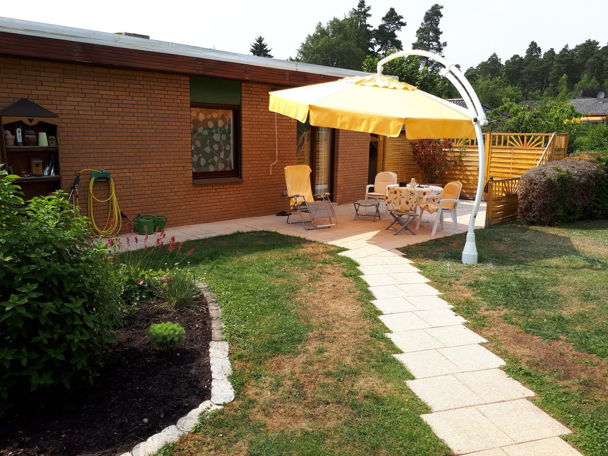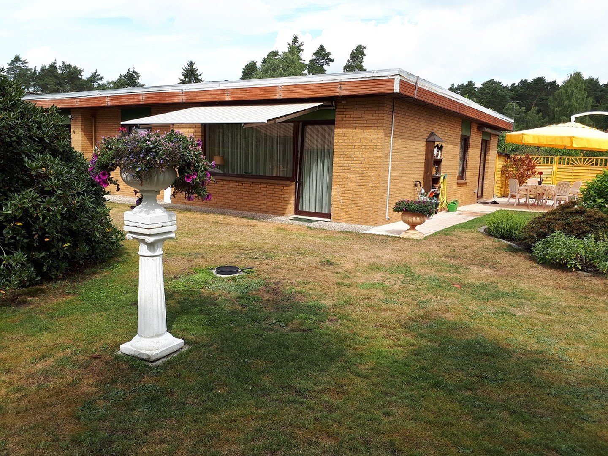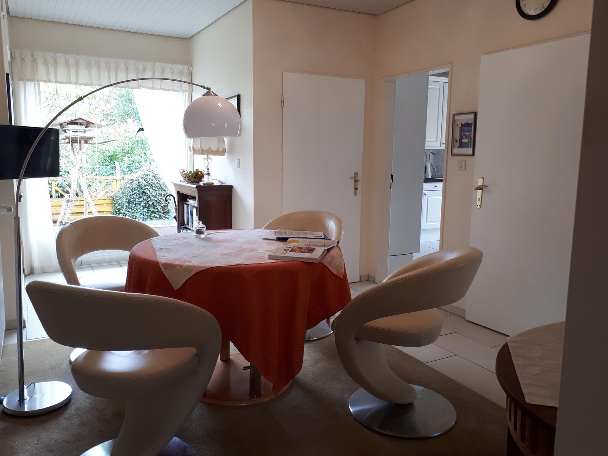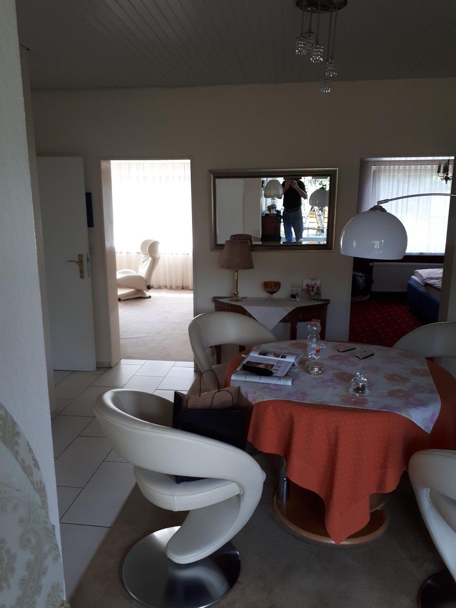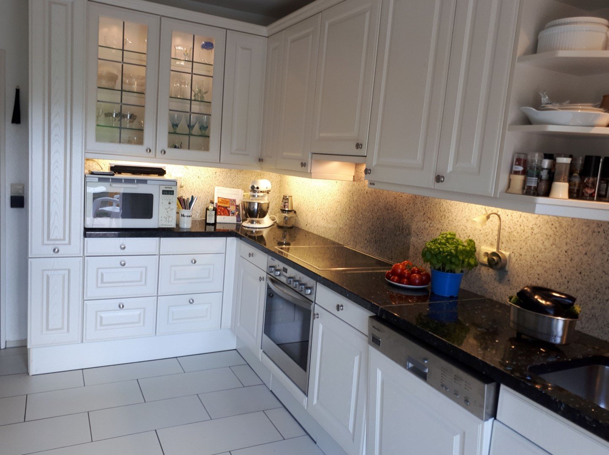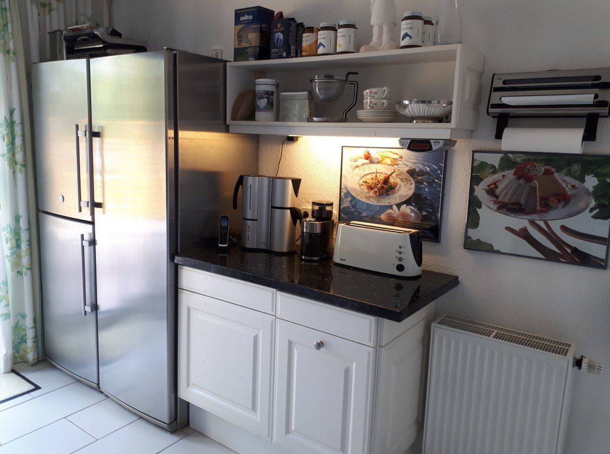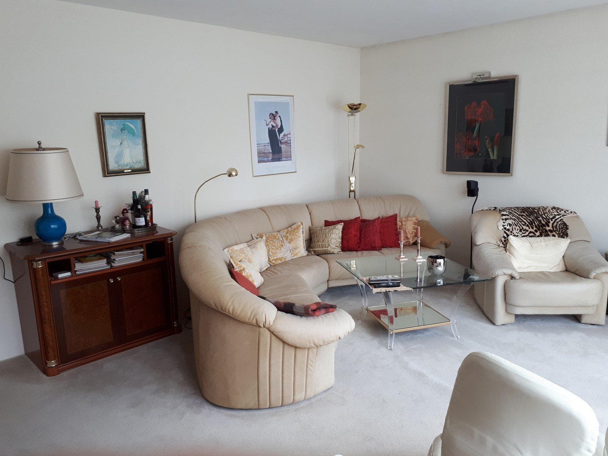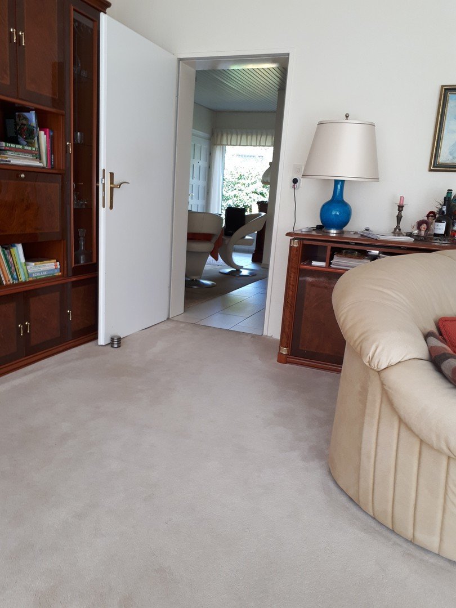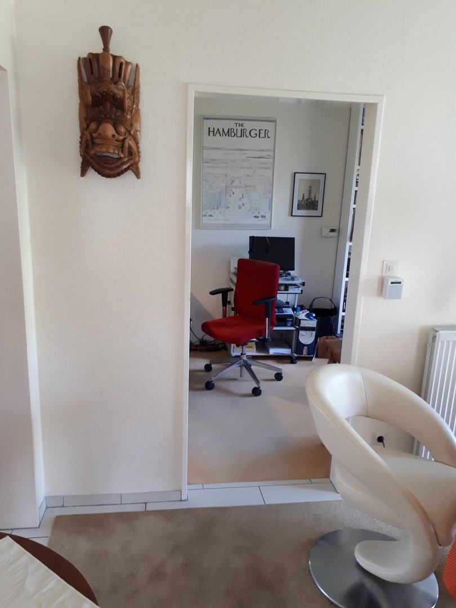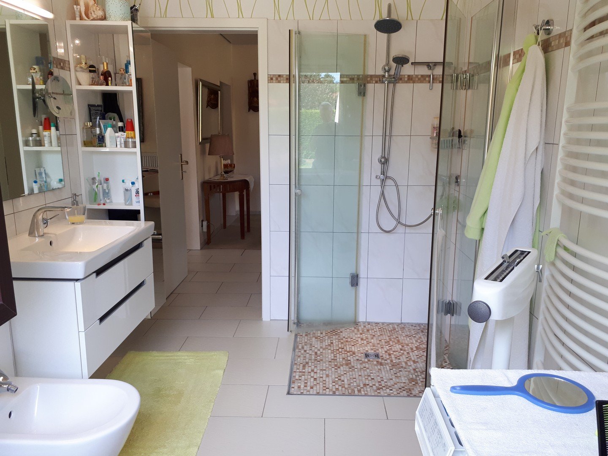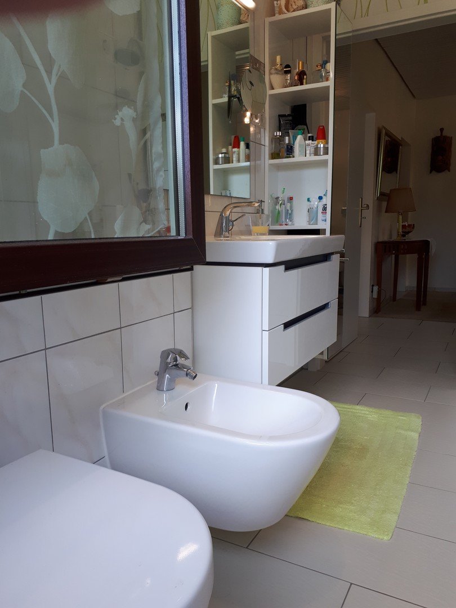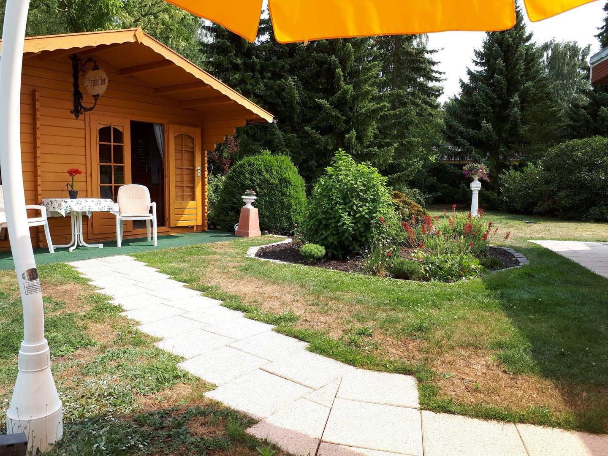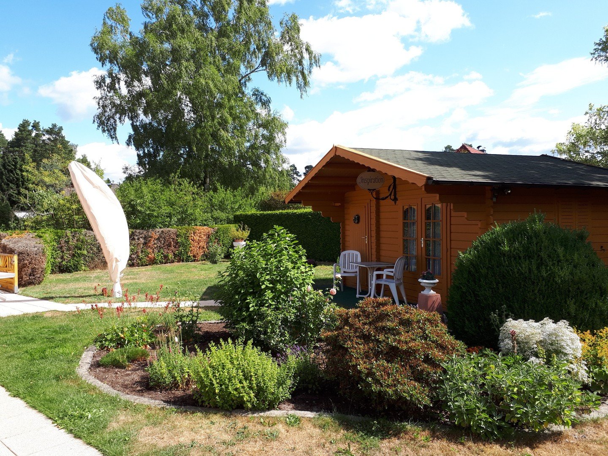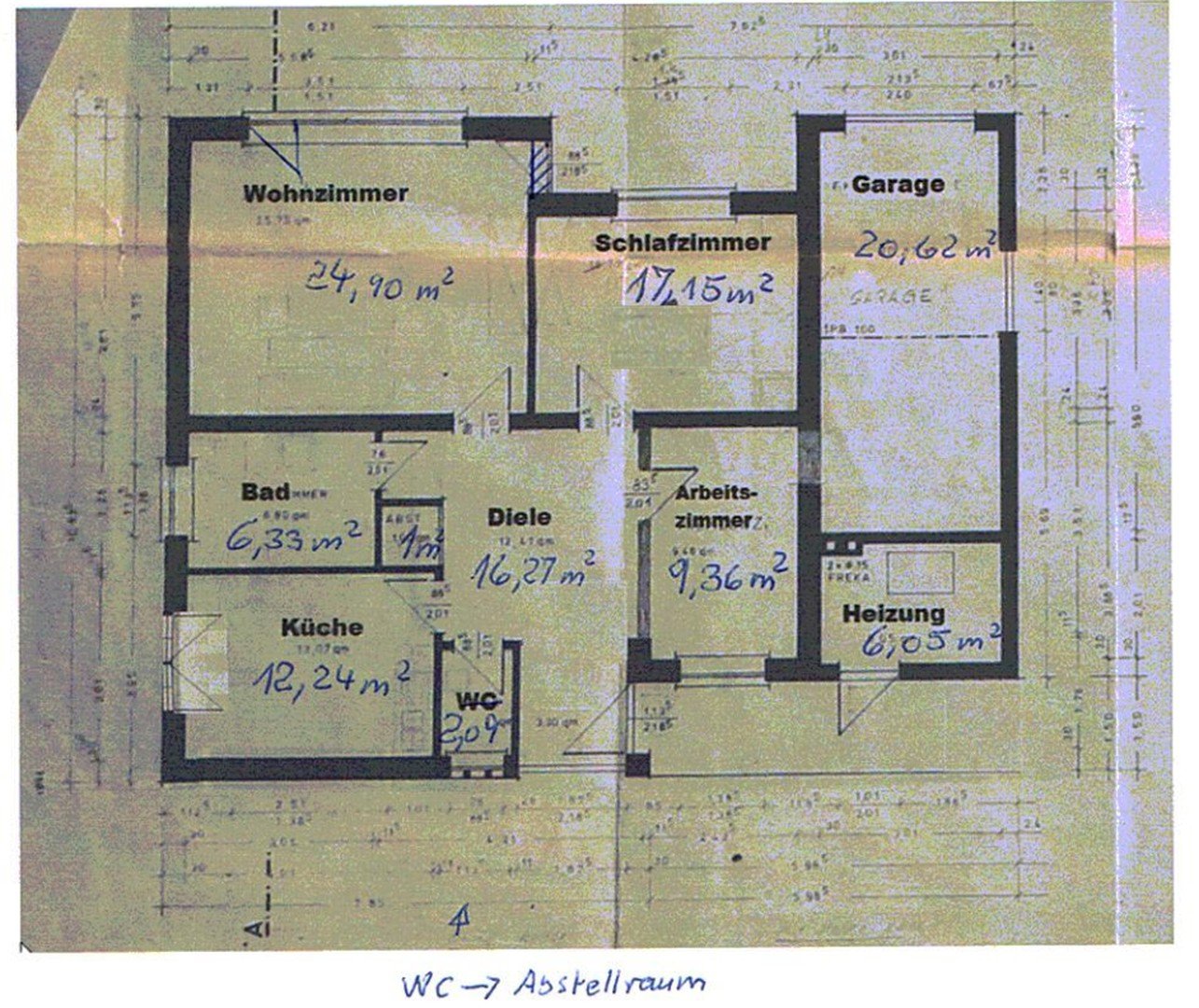- Immobilien
- Niedersachsen
- Kreis Lüchow-Dannenberg
- Zernien
- Barrier-free bungalow - Wfl expandable to 123m² and 4.5 - 5.5 rooms (from private)

This page was printed from:
https://www.ohne-makler.net/en/property/294485/
Barrier-free bungalow - Wfl expandable to 123m² and 4.5 - 5.5 rooms (from private)
29499 Zernien – NiedersachsenAttention renovation enthusiasts!
This attractive private bungalow offers you the unique opportunity to acquire a well-kept, barrier-free family home with 3.5 rooms, a garage and plenty of additional space. The central but quiet location in Zernien makes it a real gem.
Due to the year of construction 1973, we recommend the occasional renovation of the roof (dust-free from the outside possible) over the otherwise very well-kept, light-flooded and friendly building.
With a large, flat and easy-care garden in a dreamlike setting, you can live here barrier-free and secluded, surrounded by an enchanting, varied landscape close to the Elbe and close enough to everything you need for everyday life.
This special building and garden complex, which consists of a light-flooded, ground-floor bungalow that can be extended and currently has 3 ½ rooms, plus kitchen, daylight bathroom with WC and underfloor heating (separate WC possible), practical utility rooms and terrace, will immediately delight you with its location in a park-like garden!
The dream house, which is currently still occupied by the owner and has a roof in need of renovation, offers you the opportunity to create your own personal gem with a little skill.
Layout
Upon entering the bungalow, you will immediately find a spacious, bright hallway area from which all other living spaces are accessed.
From there, your path leads to the light-flooded living room, which offers access to the spacious garden area via a wide window front with electric external awning and patio door. The adjoining bedroom is in a quiet location and offers a view of the enchanting garden. The third room can be used as a further bedroom, study, children's room or guest room. The daylight bathroom has high-quality ceramics including a bidet, additional underfloor heating and a WC as well as a spacious, floor-level shower. There is also a separate storage room (which can be converted into a guest WC) and a separate checkroom.
The gorgeous, spacious kitchen completes the living area of the bungalow and offers direct access to the sun terrace and views of the garden. The high-quality fitted kitchen (SieMatic) with natural stone worktop (black marble) can be made available to you on request, also fully equipped including built-in electrical appliances (Miele, Liebherr).
The heating/utility room houses the gas central heating. All rooms of the bungalow, including the garage integrated into the building (thermo garage door) are connected to the central heating system.
The beautiful summer garden house is as good as new and offers you 15.5 m² of space for your own relaxation, for guests and parties as well as separate practical storage space for bicycles and garden furniture. A high-quality parasol with a sturdy embedded base offers you shade on the sun terrace opposite.
The tool shed also provides additional storage space for your garden tools.
Your advantages:
- well-kept condition
- barrier-free
- Sale from private owner
- Property is freehold
- Living space expandable to 4.5 - 5.5 rooms and 123 m²
- recommended flat roof renovation: dust-free possible from the outside. State subsidies possible for energy-efficient renovation.
- Flat roof unshaded: ideal for later photovoltaics/solar thermal energy
- Quiet location close to the village center
- Fiber optic connection is available in the village (approx. 30m from the house).
- friendly neighborhood
- Region with recreational value, existing infrastructure, cultural and sports facilities
Are you interested in this house?
|
Object Number
|
OM-294485
|
|
Object Class
|
house
|
|
Object Type
|
bungalow
|
|
Is occupied
|
Vacant
|
|
Handover from
|
by arrangement
|
Purchase price & additional costs
|
purchase price
|
192.000 €
|
|
Purchase additional costs
|
approx. 12,581 €
|
|
Total costs
|
approx. 204,580 €
|
Breakdown of Costs
* Costs for notary and land register were calculated based on the fee schedule for notaries. Assumed was the notarization of the purchase at the stated purchase price and a land charge in the amount of 80% of the purchase price. Further costs may be incurred due to activities such as land charge cancellation, notary escrow account, etc. Details of notary and land registry costs
Does this property fit my budget?
Estimated monthly rate: 698 €
More accuracy in a few seconds:
By providing some basic information, the estimated monthly rate is calculated individually for you. For this and for all other real estate offers on ohne-makler.net
Details
|
Condition
|
well-kept
|
|
Number of floors
|
1
|
|
Usable area
|
154.2 m²
|
|
Bathrooms (number)
|
1
|
|
Bedrooms (number)
|
2
|
|
Number of garages
|
1
|
|
Number of parking lots
|
2
|
|
Flooring
|
carpet, tiles
|
|
Heating
|
central heating
|
|
Year of construction
|
1973
|
|
Equipment
|
terrace, garden, shower bath, fitted kitchen, guest toilet, barrier-free
|
|
Infrastructure
|
grocery discount, general practitioner, kindergarten, primary school, public transport
|
Information on equipment
Overall, attention was paid to upmarket, solid fittings and an attractive design.
Regular investments were made in renovating and upgrading the building and the garden area, such as ...
in the renewal of windows, awnings/shutters (partly electric), barrier-free daylight bathroom with additional underfloor heating, high-quality floor coverings and attractive wall designs. Insulated garage door, gas heating, terrace with solidly installed large sunshade.
As well as in barrier-free walkways around the house, in an attractive and well-equipped garden shed and separate tool shed, as well as in further designs of the park-like outdoor facilities, which will inspire you!
The high-quality fitted kitchen (SieMatic) with natural stone worktop (black marble) can be left to you by arrangement, if desired also fully equipped including the built-in electrical appliances (Miele, Liebherr).
It should also be emphasized that the garage integrated in the building (thermo garage door) is already connected to the heating system. With relatively little structural work, you could integrate the garage into the living area as an additional spacious living area with a further 20.6 m² of living space (1-2 rooms) (this corresponds to an extension to 123 m² living space and 4.5 to 5.5 rooms), just as you wish!
There is space for two parking spaces or a carport on the spacious plot.
Location
Zernien is located in the Elbhöhen-Wendland Nature Park (https://wendland-elbe.de) approx. 50 km south-east of Lüneburg between Bad Bevensen, Hitzacker/Dannenberg and Lüchow.
There are wonderful excursion destinations in the surrounding area and numerous sporting and cultural activities on offer.
Public transportation as well as a mobile, community-owned carpooling service and good traffic connections via federal and district roads are available. The reactivation of the existing railroad line is being examined.
The village offers all daily necessities within walking distance, such as a supermarket, organic bakery, hotel with a very good restaurant, café, kiosk, post office, gym, dentist, hairdresser, craft businesses, elementary school, kindergarten and a modern retirement and nursing home with day care.
Active offers on site include: Golf course, heated outdoor pool, tennis court, riding facilities, fitness studio, soccer club, trolley track, creative workshop, cultural country tour and much more.
Many other attractions and facilities can be found in the equally beautiful surrounding area of Zernien.
https://wendland-elbe.de/de/kategorie/veranstaltungen/
https://www.kulturelle-landpartie.de/
Location Check
Energy
|
Energy efficiency class
|
E
|
|
Energy certificate type
|
demand certificate
|
|
Main energy source
|
gas
|
|
Final energy demand
|
148.60 kWh/(m²a)
|
Miscellaneous
With relatively little construction effort, you could integrate the garage (already connected to the central heating) as additional generous living space over a further 20.6 sqm of living space (1-2 rooms) directly into the living area (would correspond to an extension to 123 sqm living space and 4.5 to 5.5 rooms), according to your wishes!
There is space for two parking spaces or a carport on the spacious plot.
The fiber optic connection in Zernien is already ready for connection (approx. 30m from the house!), so that you can work from home and enjoy leisure activities at modern internet speeds.
Further information on the various offers and infrastructure in Zernien, as well as the numerous other attractions, facilities and excursion destinations in the equally beautiful surrounding area can be found under the heading "Location".
We look forward to your interest!
If you have any questions, please do not hesitate to contact us.
Broker inquiries not welcome!
Topic portals
Diese Seite wurde ausgedruckt von:
https://www.ohne-makler.net/en/property/294485/
