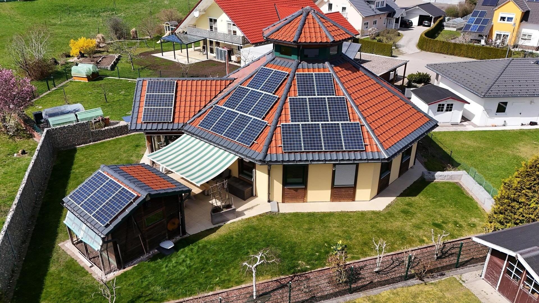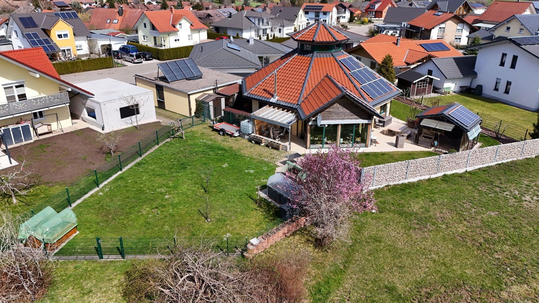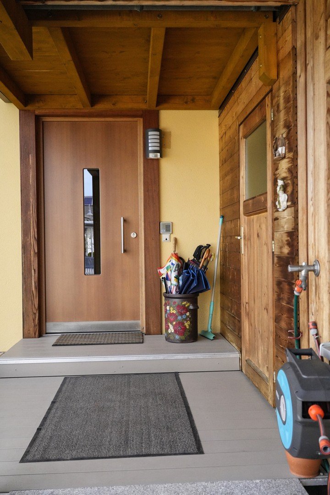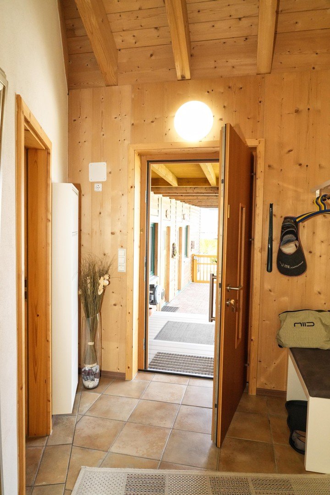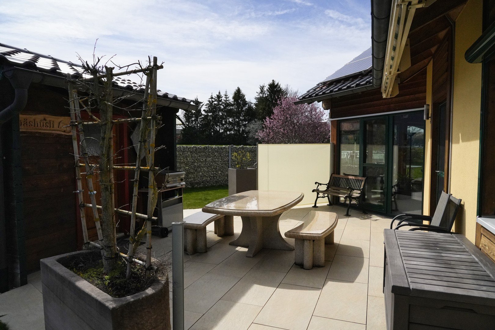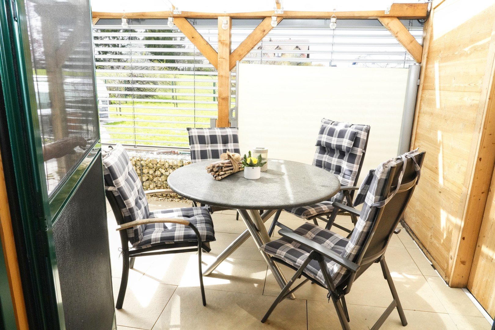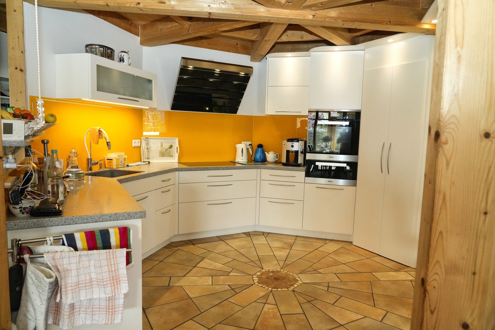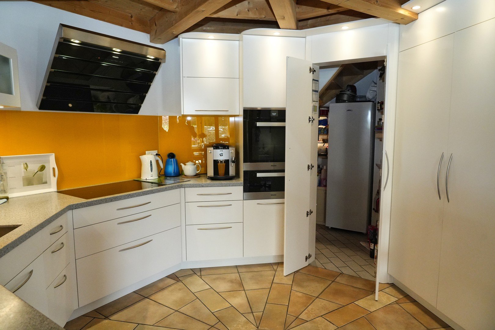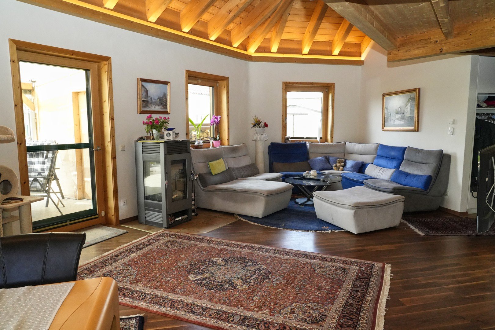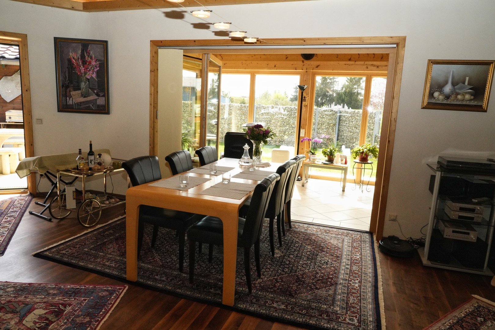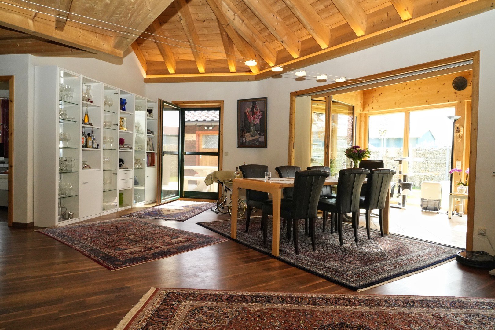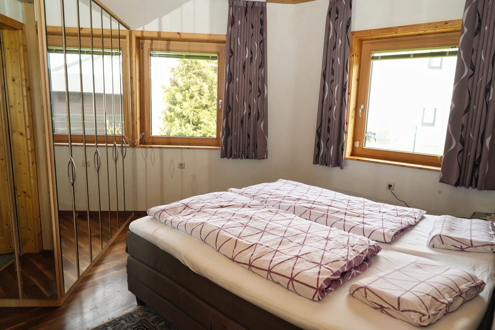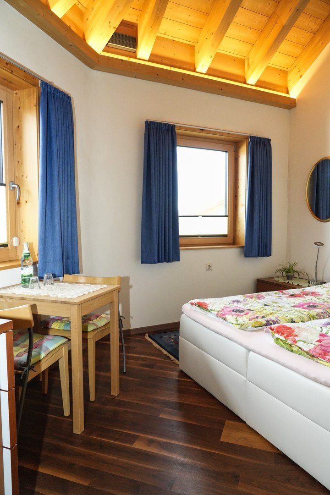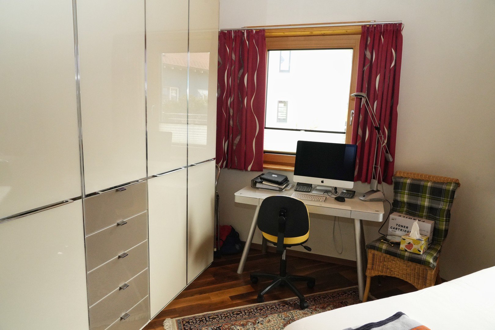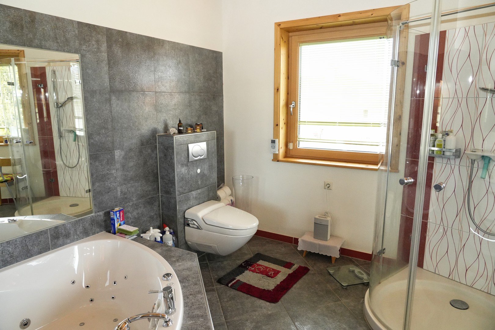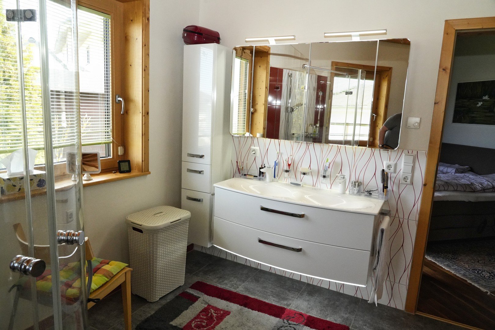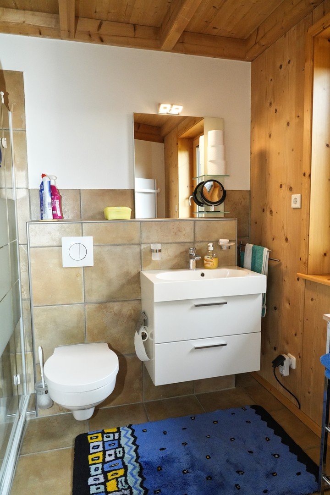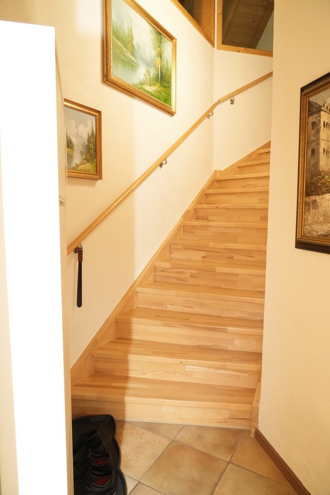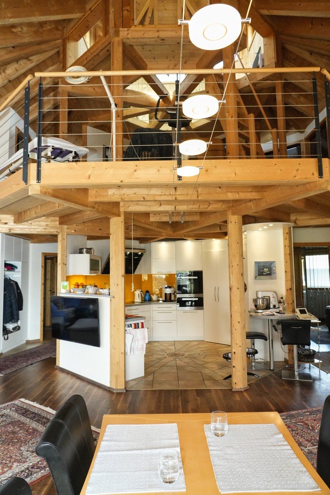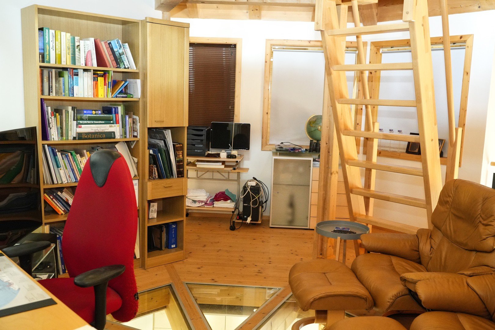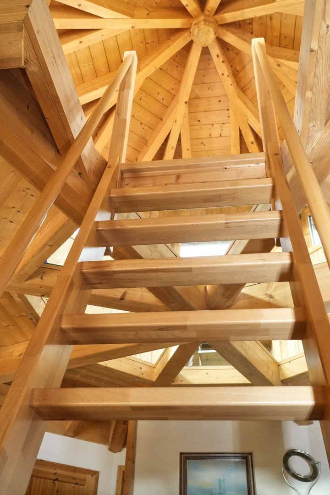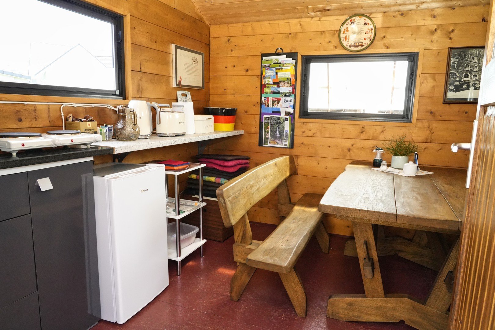- Immobilien
- Baden-Württemberg
- Kreis Waldshut
- Bonndorf (Schwarzwald)
- Unique, dreamlike detached house in the southern Black Forest

This page was printed from:
https://www.ohne-makler.net/en/property/293766/
Unique, dreamlike detached house in the southern Black Forest
Schlehenweg, 17, 79848 Bonndorf im Schwarzwald – Baden-WürttembergFantastic, exclusive architecture of a detached house in a special style and unique design
Are you interested in this house?
|
Object Number
|
OM-293766
|
|
Object Class
|
house
|
|
Object Type
|
single-family house
|
|
Is occupied
|
Vacant
|
|
Handover from
|
by arrangement
|
Purchase price & additional costs
|
purchase price
|
788.000 €
|
|
Purchase additional costs
|
approx. 49,147 €
|
|
Total costs
|
approx. 837,147 €
|
Breakdown of Costs
* Costs for notary and land register were calculated based on the fee schedule for notaries. Assumed was the notarization of the purchase at the stated purchase price and a land charge in the amount of 80% of the purchase price. Further costs may be incurred due to activities such as land charge cancellation, notary escrow account, etc. Details of notary and land registry costs
Does this property fit my budget?
Estimated monthly rate: 2,847 €
More accuracy in a few seconds:
By providing some basic information, the estimated monthly rate is calculated individually for you. For this and for all other real estate offers on ohne-makler.net
Details
|
Condition
|
modernized
|
|
Number of floors
|
2
|
|
Usable area
|
254 m²
|
|
Bathrooms (number)
|
2
|
|
Bedrooms (number)
|
3
|
|
Number of garages
|
2
|
|
Number of parking lots
|
3
|
|
Flooring
|
parquet
|
|
Heating
|
central heating
|
|
Year of construction
|
2008
|
|
Equipment
|
terrace, winter garden, garden, full bath, shower bath, fitted kitchen, guest toilet, barrier-free
|
|
Infrastructure
|
pharmacy, grocery discount, general practitioner, kindergarten, primary school, secondary school, middle school, public transport
|
Information on equipment
The house was renovated inside and out in 2017.
Entrance area:
Front door with security lock, tiled floor, LED lighting, checkroom
Kitchen:
In the center of the octagonal house is the heart of the modern kitchen with all first-class Miele kitchen appliances such as: Induction hob, steam extractor wall eater, oven with steamer and pyror cleaning , warming drawer with low cooking function, dishwasher, large fridge with three vegetable drawers and freezer compartment. You will also find plenty of space in the larder unit with pull-out compartments and many drawers. A door opens to the spacious pantry with shelves. Tiled floor.
Living and dining:
Large open-plan living/dining room with walnut parquet flooring, Swedish stove, dimmable indirect LED lighting, LED dining table lighting, access to terrace 1 south and terrace 2 west (evening sun)
Master bedroom:
with built-in wardrobe, walnut parquet flooring, indirect LED lighting, with direct access to the bathroom.
Children's room 1:
Walnut parquet flooring, indirect LED lighting, with access to separate bathroom.
Children's room 2:
Walnut parquet flooring, indirect LED lighting,
Bathroom 1:
Tiled flooring, indirect LED lighting, large whirlpool bath, double washbasin with vanity unit, bathroom cabinet, large mirror cabinet with lighting, shower, Geberit WC Closomat.
Bathroom 2:
Tiled floor, shower, WC, urinal, washbasin with vanity unit, mirror with lighting, electric towel dryer.
Gallery:
Wooden and glass floor with view into the kitchen, suitable for office, TV evenings, fitness, massage etc. Door to storage room for miscellaneous items.
Tower room:
Wooden and glass floor with view into the kitchen, with windows all around for a 360 degree view, suitable as a reading room, yoga, gymnastics, music or painting.
Conservatory:
Tiled floor, accessible from the side with 2 doors to both terraces. Two large blinds provide shade on hot sunny days.
Garages:
2 garages with electric doors. one also very large for motorhome,
motorcycle etc.
Technology/laundry room:
Floor with tiles, height-adjustable clothesline, sink with base cabinet, platform for washing machine and dryer, heating system, 1000 liter hot water boiler, pump system for 5000 liter cistern to garden area and car wash area.
Terrace 1 south:
Floor tiled with porcelain stoneware slabs, large granite table with granite benches, electric sun blind, extendable windbreak, and lighting.
Terrace 2 west evening sun:
Floor tiled with porcelain stoneware slabs, covered with safety glass and sun protection, windbreak and blinds.
Garden shed:
made of 6 cm thick logs with door and 3 windows, equipped with kitchenette, water connection, electric lighting, tiled roof
Location
Your new home is located on the southern edge of the small town of 79848 Bonndorf in the Black Forest, close to the Swiss border. The quiet location in the last house of a cul-de-sac and adjoining unobstructable meadowland gives you an excellent quality of life. The property is situated at 840 meters above sea level where there are only a few foggy days. Here you will find an excellent climate with the best air quality for your health. The property is completely fenced, which is ideal for keeping pets. In the adjoining pretty garden house with a small kitchenette, you can enjoy cozy fondue or raclette evenings with good friends.
Location Check
Energy
|
Final energy consumption
|
27.10 kWh/(m²a)
|
|
Energy efficiency class
|
A+
|
|
Energy certificate type
|
consumption certificate
|
|
Main energy source
|
gas
|
Miscellaneous
The house is equipped with photovoltaics with direct feed-in to the electricity grid. There is a contract for the remuneration until 2029, which can be taken over. The income covers around 70% of the ancillary costs for energy and heating.
A solar system on the roof of the garage produces hot water.
The windows (aluminum/wood) are triple-glazed. All windows are fitted with electric blinds (can be operated individually or together).
The house is heated by wall heating (similar to underfloor heating).
A central vacuum cleaner system supports you in cleaning the house.
The path around the house is electrically illuminated with motion detectors.
There are water connections around the house. A robot mower makes lawn care easier.
The raised beds in the garden with cover as well as a covered wood store with 4 Ster firewood can be taken over on request.
Further details can be discussed during a viewing.
We look forward to your serious viewing by appointment.
Broker inquiries not welcome!
Topic portals
Send a message directly to the seller
Questions about this house? Show interest or arrange a viewing appointment?
Click here to send a message to the provider:
Offer from: Jean Claude Badertscher
Diese Seite wurde ausgedruckt von:
https://www.ohne-makler.net/en/property/293766/
