- Immobilien
- Baden-Württemberg
- Kreis Calw
- Ostelsheim
- Beautiful, spacious end terraced house with a view in Ostelsheim

This page was printed from:
https://www.ohne-makler.net/en/property/293658/
Beautiful, spacious end terraced house with a view in Ostelsheim
75395 Ostelsheim – Baden-WürttembergThis very well-kept and spacious end terraced house with separate granny apartment, two garages and carport is located in a cul-de-sac on the outskirts of Ostelsheim.
The house has a living space of approx. 231 square meters, of which approx. 52 square meters are accounted for by the granny apartment in the basement.
On the ground floor there is a kitchen with dining room, spacious living room, bedroom, pantry, study and bathroom with separate WC. The large balcony offers a wonderful, unobstructed panoramic view of the outskirts of Ostelsheim.
On the upper floor there are two spacious children's rooms, a bathroom with WC and the covered roof balcony, which can be used as a conservatory, for example.
In addition, both children's rooms each have two spacious, fully developed and insulated attic rooms, which can be used as a hobby room or storage space.
In the basement of the house, there are two further hobby rooms in addition to the cellar and boiler room.
There is also a 2-room granny apartment with a separate entrance and balcony in the basement of the house. The apartment has a living room, a bedroom, kitchen, bathroom/WC and a small storage room.
Both behind and in front of the house are garden areas for relaxing or gardening.
Two separate garages with adjoining carport roofing offer plenty of space for your vehicles. There are also public parking spaces on the turning area.
A 7,500 liter oil tank is installed at the rear of the garages, which is easily accessible from the street for filling.
Are you interested in this house?
|
Object Number
|
OM-293658
|
|
Object Class
|
house
|
|
Object Type
|
end-terrace house
|
|
Is occupied
|
Vacant
|
|
Handover from
|
by arrangement
|
Purchase price & additional costs
|
purchase price
|
649.000 €
|
|
Purchase additional costs
|
approx. 40,630 €
|
|
Total costs
|
approx. 689,630 €
|
Breakdown of Costs
* Costs for notary and land register were calculated based on the fee schedule for notaries. Assumed was the notarization of the purchase at the stated purchase price and a land charge in the amount of 80% of the purchase price. Further costs may be incurred due to activities such as land charge cancellation, notary escrow account, etc. Details of notary and land registry costs
Does this property fit my budget?
Estimated monthly rate: 2,345 €
More accuracy in a few seconds:
By providing some basic information, the estimated monthly rate is calculated individually for you. For this and for all other real estate offers on ohne-makler.net
Details
|
Condition
|
well-kept
|
|
Number of floors
|
2
|
|
Bathrooms (number)
|
3
|
|
Bedrooms (number)
|
4
|
|
Number of garages
|
2
|
|
Number of carports
|
2
|
|
Flooring
|
laminate, carpet, tiles
|
|
Heating
|
central heating
|
|
Year of construction
|
1976
|
|
Equipment
|
balcony, winter garden, garden, basement, fitted kitchen, guest toilet
|
|
Infrastructure
|
pharmacy, grocery discount, general practitioner, kindergarten, public transport
|
Information on equipment
The floor coverings are timeless and of high quality. The hallway and stairs on the ground floor have a bright, inviting stone floor. The floors in the kitchen, dining room, bathroom and WC are tiled. A barrier-free shower was installed in the bathroom not too long ago.
Windows and both entrance doors were replaced a few years ago. In addition, roof insulation with a vapor barrier was installed under the roof. The oil heating was renewed in 2001.
The granny apartment has laminate flooring that has hardly been used.
Location
This terraced house is located in a family-friendly residential area in a cul-de-sac on the outskirts of Ostelsheim. Kindergarten, elementary school and bakery are located directly on site and are easily accessible.
The Herrmann-Hesse-Bahn offers you an attractive connection to Weil der Stadt and Renningen and from there you can easily reach Stuttgart by S-Bahn.
The surrounding area of Ostelsheim with its beautiful countryside is ideal for walks and excursions.
Location Check
Energy
|
Energy efficiency class
|
D
|
|
Energy certificate type
|
demand certificate
|
|
Main energy source
|
oil
|
|
Final energy demand
|
129.60 kWh/(m²a)
|
Miscellaneous
A virtual tour is available on request
Broker inquiries not welcome!
Topic portals
Send a message directly to the seller
Questions about this house? Show interest or arrange a viewing appointment?
Click here to send a message to the provider:
Offer from: Verkäufer
Diese Seite wurde ausgedruckt von:
https://www.ohne-makler.net/en/property/293658/
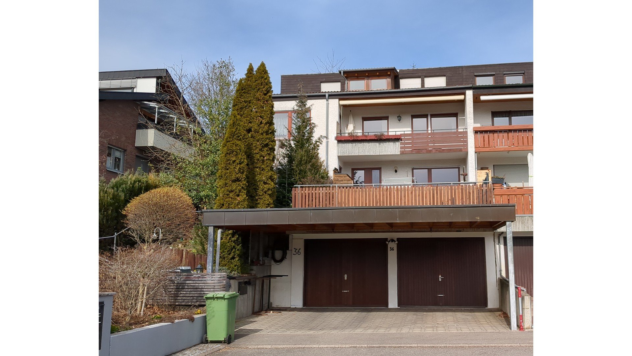
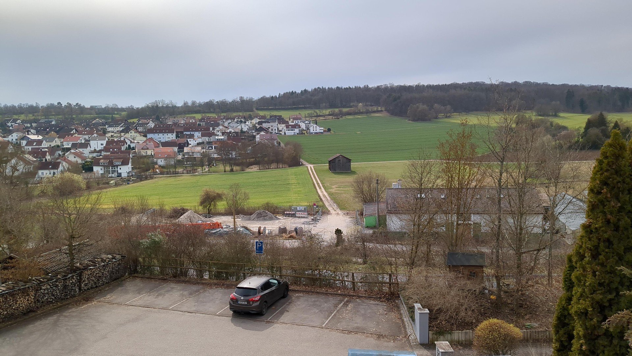
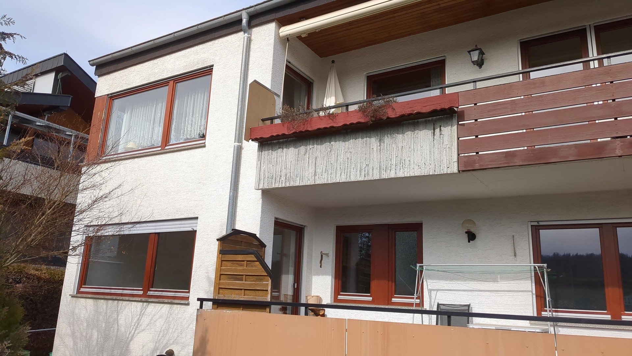
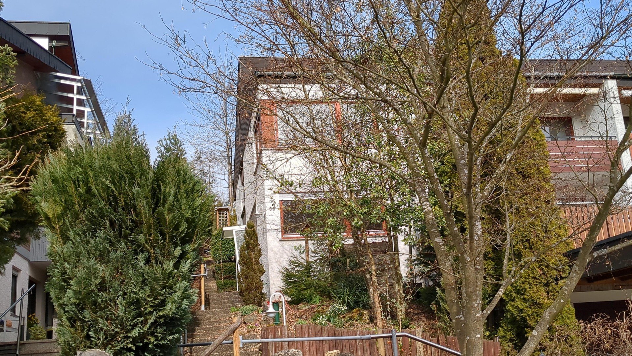
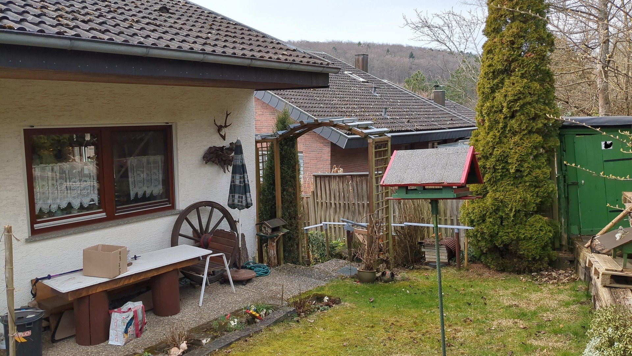
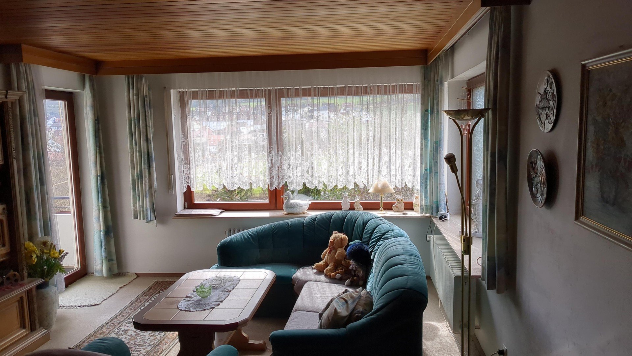
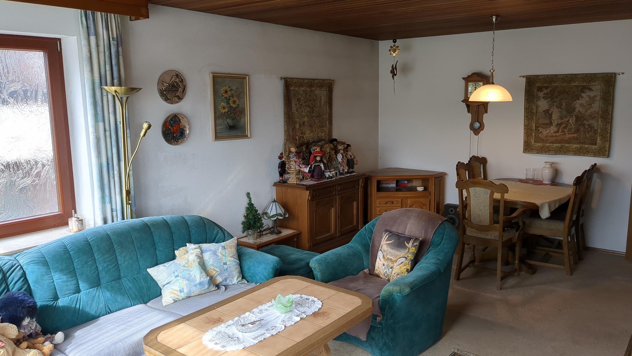
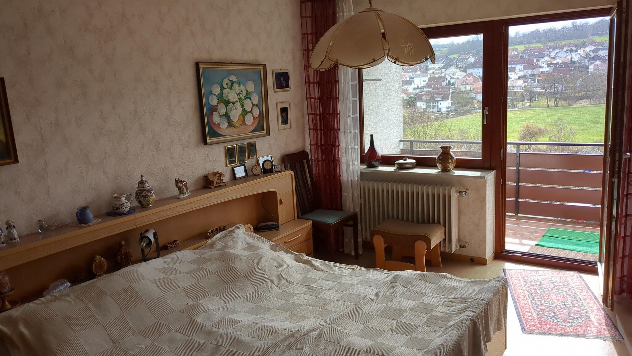
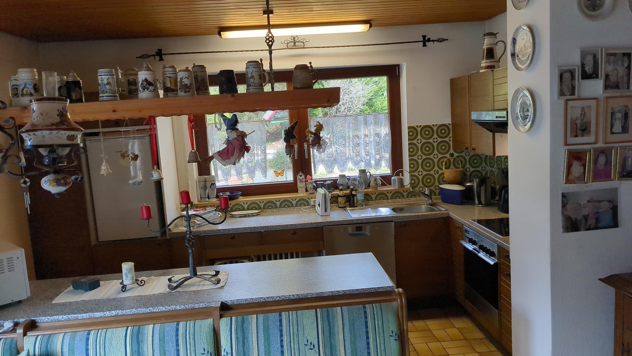
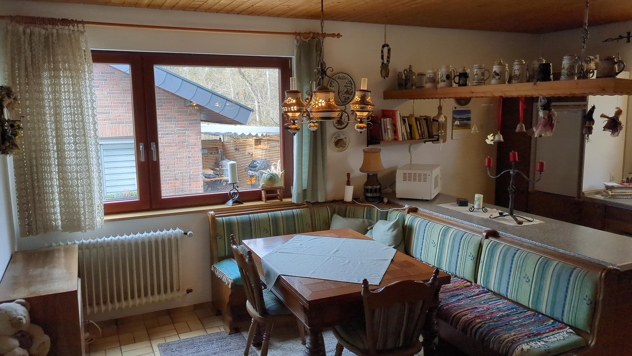
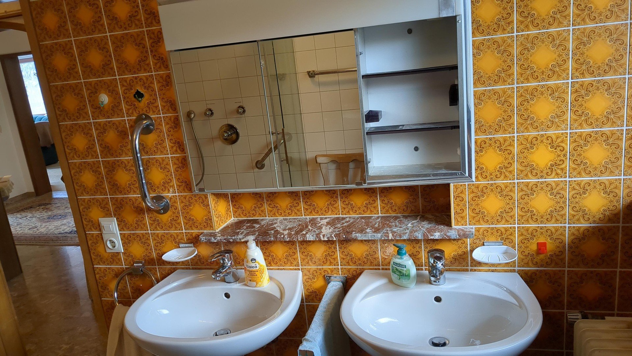
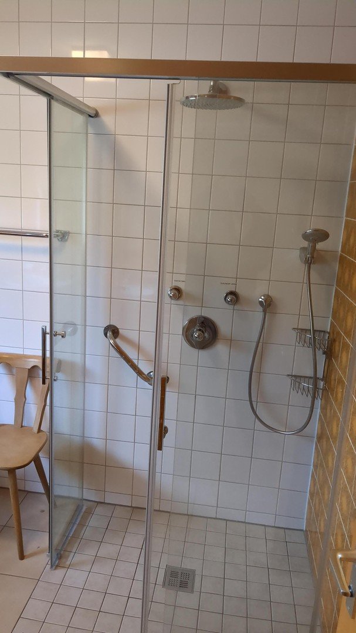
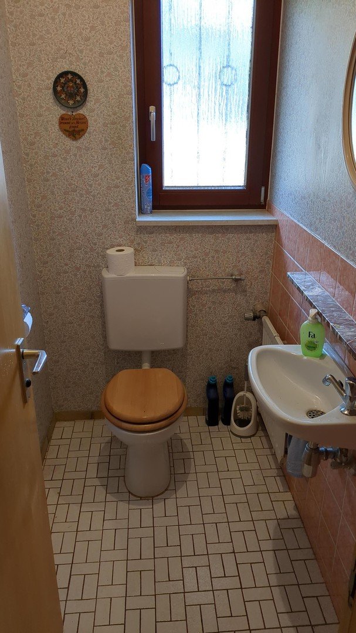
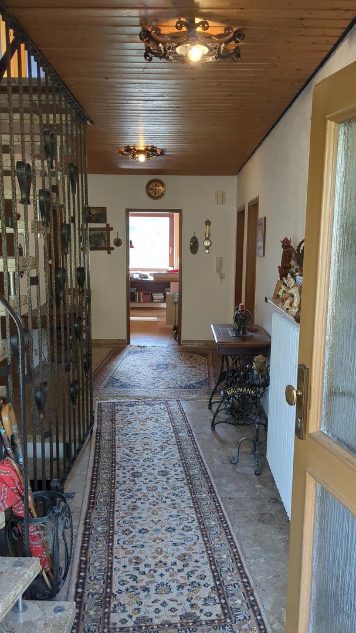
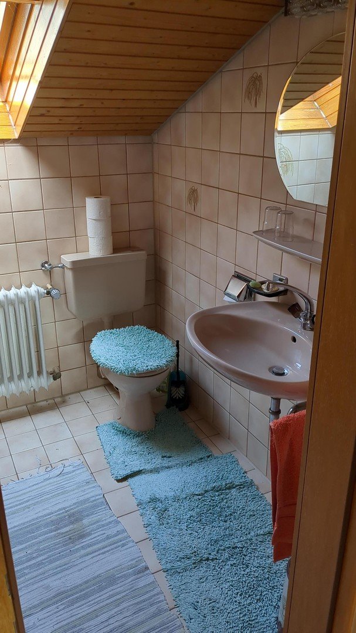
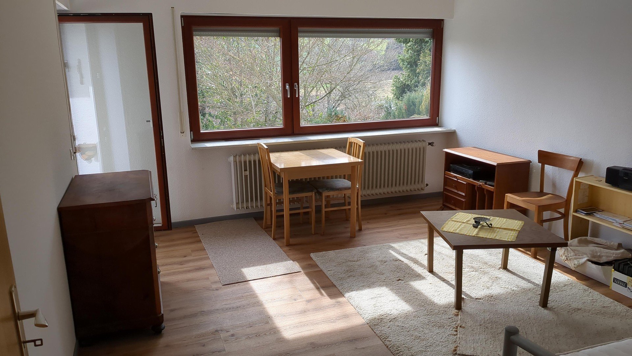
 Grundriss EG
Grundriss EG
