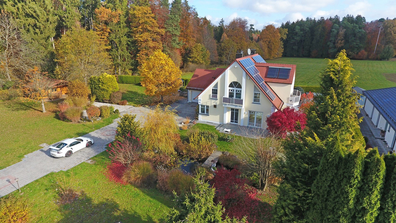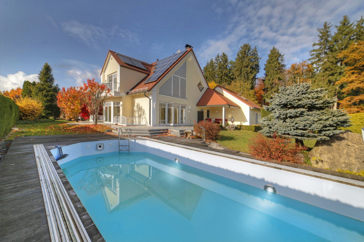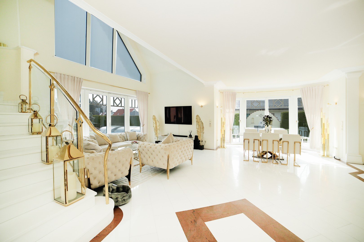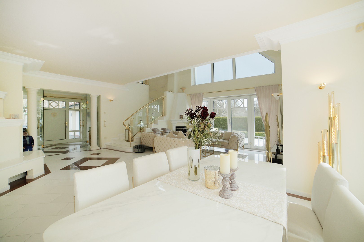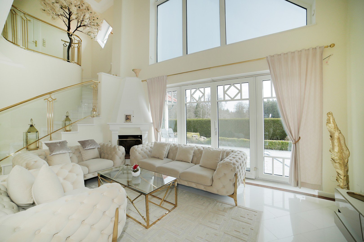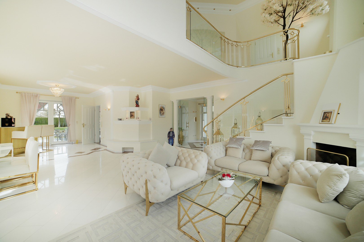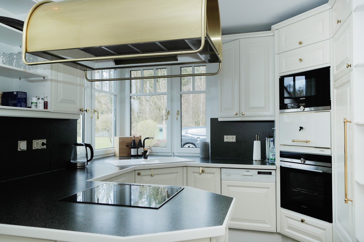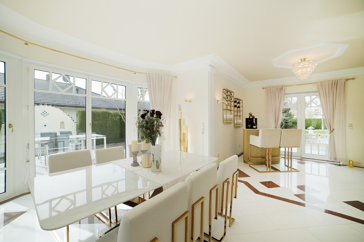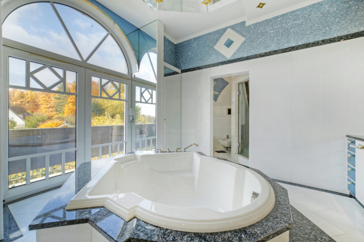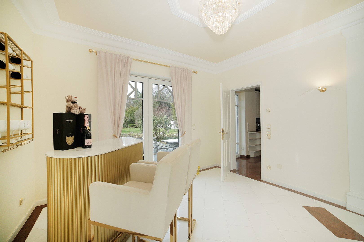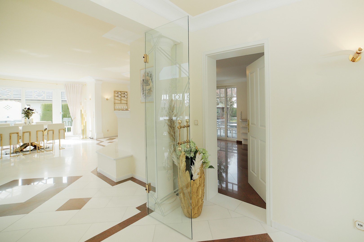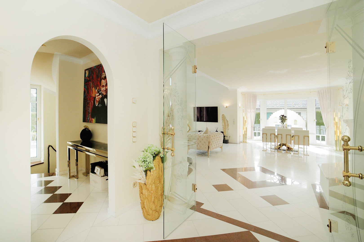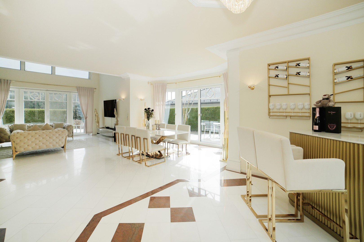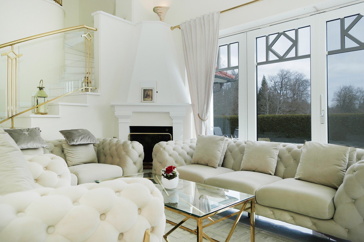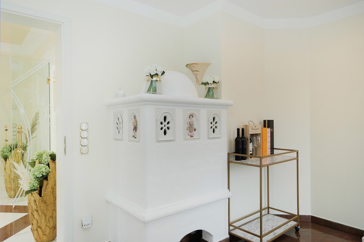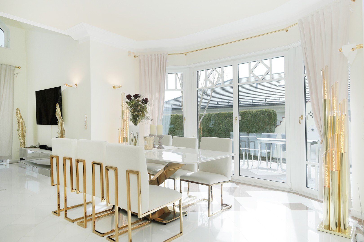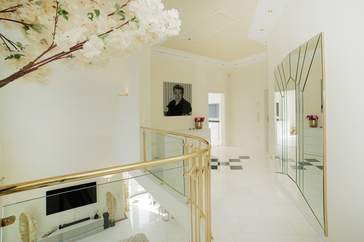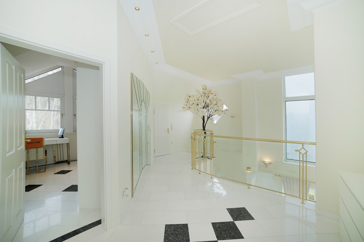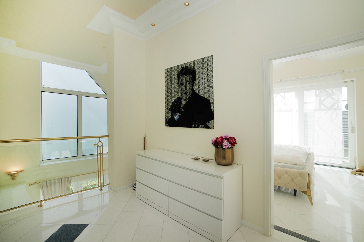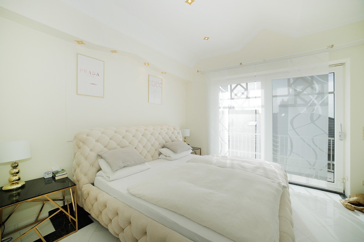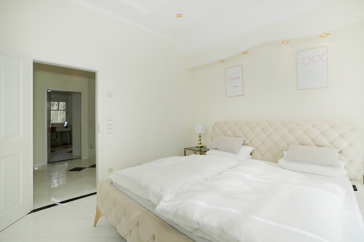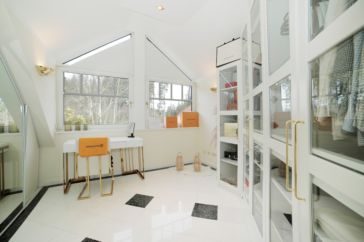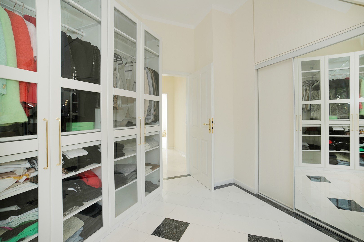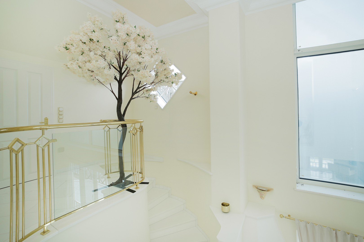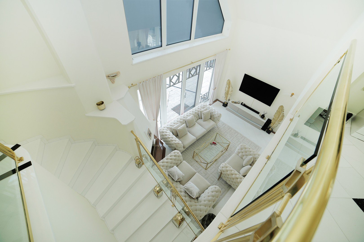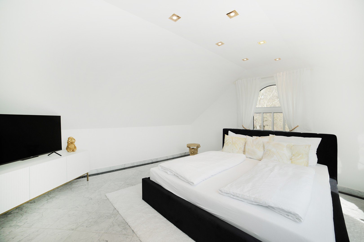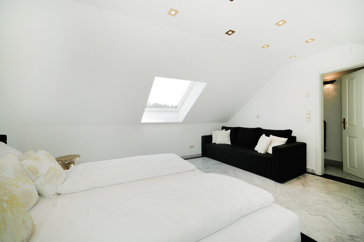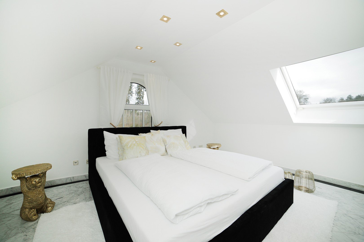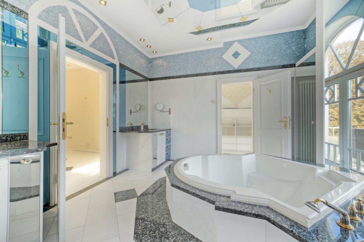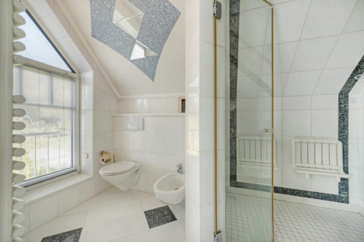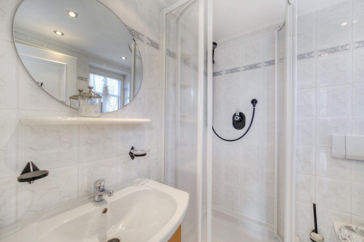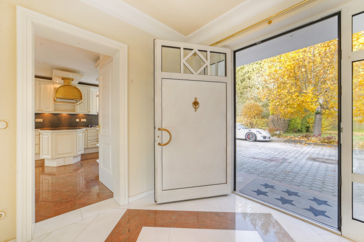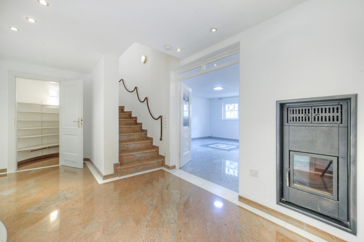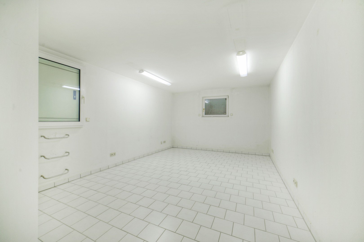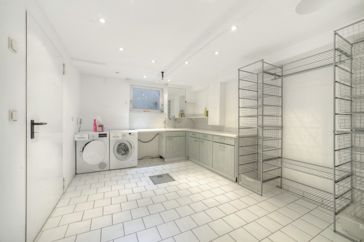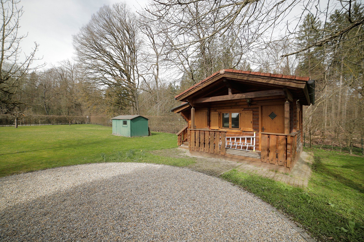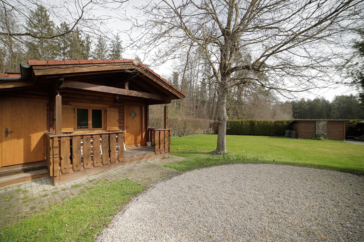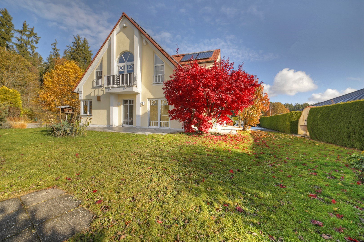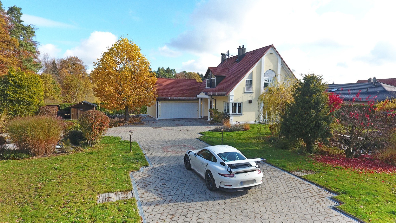- Immobilien
- Bayern
- Kreis Dachau
- Odelzhausen
- LUXURIOUS detached house on the edge of the forest

This page was printed from:
https://www.ohne-makler.net/en/property/292198/
LUXURIOUS detached house on the edge of the forest
Waldstraße 40, 85235 Odelzhausen (Sixtnitgern) – BayernThe luxurious property was built in 1993 in solid brick construction.
The following layout :
Garage house for 2 cars with guest apartment above (own front door):
Entrance hall, bathroom with shower and WC, large living/bedroom, cooking area (connections available)
Garden area / park :
Wooden house, several tool sheds, outdoor seating area, 3 terraces, pool area, spacious, inviting driveway, idyllic planting including fruit trees
Main house :
Basement: spacious hallway, hobby room with daylight and fireplace (office or guest room/children's room), laundry room, boiler room/technical room, fitness room
Underfloor heating in the basement.
Ground floor: Great entrance area, eat-in kitchen with fireplace, pantry, checkroom, guest WC, living room with dining bay, 2 fireplaces, (very high due to the gallery above), terraces around the house
First floor: large gallery area for office, storage room, large natural stone bathroom with shower, bathtub, 2 washbasins, WC, steam sauna, 1 dressing room / children's room, 1 bedroom.
Purchase price including designer furniture.
Are you interested in this house?
|
Object Number
|
OM-292198
|
|
Object Class
|
house
|
|
Object Type
|
villa
|
|
Is occupied
|
Vacant
|
|
Handover from
|
June 1, 2024
|
Purchase price & additional costs
|
purchase price
|
2.195.000 €
|
|
Purchase additional costs
|
approx. 101,959 €
|
|
Total costs
|
approx. 2,296,958 €
|
Breakdown of Costs
* Costs for notary and land register were calculated based on the fee schedule for notaries. Assumed was the notarization of the purchase at the stated purchase price and a land charge in the amount of 80% of the purchase price. Further costs may be incurred due to activities such as land charge cancellation, notary escrow account, etc. Details of notary and land registry costs
Does this property fit my budget?
Estimated monthly rate: 7,917 €
More accuracy in a few seconds:
By providing some basic information, the estimated monthly rate is calculated individually for you. For this and for all other real estate offers on ohne-makler.net
Details
|
Condition
|
as good as new
|
|
Number of floors
|
2
|
|
Usable area
|
414 m²
|
|
Bathrooms (number)
|
2
|
|
Bedrooms (number)
|
3
|
|
Number of garages
|
2
|
|
Number of parking lots
|
5
|
|
Heating
|
central heating
|
|
Year of construction
|
1993
|
|
Equipment
|
balcony, terrace, garden, basement, full bath, shower bath, pool / swimming pool, fitted kitchen, guest toilet, fireplace
|
Information on equipment
This house was furnished to a very high standard with the help of an interior designer.
-precious marble and granite floors as well as the tiles in the bathrooms
-underfloor heating (also in the basement)
-white windows with electric blinds
-white south-facing wooden interior doors
-professional alarm system
-electronic control for the outdoor area (lighting, pond, pool, garage door, driveway, entrance gate)
Heated pool with modern technology, counter-current system, pool cover
Luxury bathrooms (marble slabs and granite, free-standing bathtub, large walk-in shower or steam bath)
-Exclusive fitted kitchen with cooking island, branded appliances, steam cooker, etc.
-central vacuum cleaning system
Photovoltaic system 5.76 kWp from 2009 with annual production of approx. 6,400 kWh (feed-in tariff approx. 3300€/year)
-Solar system (was renewed at the end of 2023 for 40.000,- ) Supports heating and hot water preparation
-Double garage heated with granny apartment above
-Gas central heating from approx. 2010 with underground liquid gas tank
-tiled stove to support the hot water preparation and heating system
-open designer fireplace
-Garden irrigation system
-3 terraces, terrace facing the pool has a canopy
-2 balconies
-fountain in front of the house
-massive, large garden shed (e.g. for hobby room, sauna, party, workshop, garden tools), several smaller tool sheds
-last house before the edge of the forest, not visible
-Right of first refusal for the plot (area of the pond) anchored in the land register
Location
At the edge of the forest, absolutely quiet, 5 min. to the highway.
Location Check
Energy
|
Final energy consumption
|
105.60 kWh/(m²a)
|
|
Energy efficiency class
|
D
|
|
Energy certificate type
|
consumption certificate
|
|
Main energy source
|
gas
|
Miscellaneous
50% of the hobby room (KG) is counted towards the living space.
Broker inquiries not welcome!
Topic portals
Send a message directly to the seller
Questions about this house? Show interest or arrange a viewing appointment?
Click here to send a message to the provider:
Offer from: Georg Pokorny
Diese Seite wurde ausgedruckt von:
https://www.ohne-makler.net/en/property/292198/
