- Immobilien
- Baden-Württemberg
- Kreis Bodenseekreis
- Überlingen
- Fantastic detached family home with granny apartment, KfW55

This page was printed from:
https://www.ohne-makler.net/en/property/292076/
Fantastic detached family home with granny apartment, KfW55
88662 Überlingen Lippertsreute (Überlingen) – Baden-WürttembergFantastic, detached and light-flooded detached house with granny apartment in KfW55 construction for sale in a suburb of Überlingen!
We offer you the unique opportunity to acquire a lovingly maintained detached house in a quiet location. Elementary school and kindergarten are within walking distance.
Are you interested in this house?
|
Object Number
|
OM-292076
|
|
Object Class
|
house
|
|
Object Type
|
single-family house
|
|
Is occupied
|
Vacant
|
|
Handover from
|
by arrangement
|
Purchase price & additional costs
|
purchase price
|
985.000 €
|
|
Purchase additional costs
|
approx. 61,145 €
|
|
Total costs
|
approx. 1,046,145 €
|
Breakdown of Costs
* Costs for notary and land register were calculated based on the fee schedule for notaries. Assumed was the notarization of the purchase at the stated purchase price and a land charge in the amount of 80% of the purchase price. Further costs may be incurred due to activities such as land charge cancellation, notary escrow account, etc. Details of notary and land registry costs
Does this property fit my budget?
Estimated monthly rate: 3,605 €
More accuracy in a few seconds:
By providing some basic information, the estimated monthly rate is calculated individually for you. For this and for all other real estate offers on ohne-makler.net
Details
|
Condition
|
as good as new
|
|
Number of floors
|
2
|
|
Usable area
|
27.8 m²
|
|
Bathrooms (number)
|
3
|
|
Bedrooms (number)
|
4
|
|
Number of garages
|
1
|
|
Number of parking lots
|
4
|
|
Flooring
|
parquet, laminate, carpet, tiles
|
|
Heating
|
underfloor heating
|
|
Year of construction
|
2014
|
|
Equipment
|
terrace, garden, basement, full bath, shower bath, fitted kitchen, guest toilet, fireplace
|
|
Infrastructure
|
pharmacy, grocery discount, general practitioner, kindergarten, primary school, public transport
|
Information on equipment
* Detached single-family home
* Open and bright architecture
* In KfW55 timber house construction
* Total living space of approx. 212 m²
* Year of construction: 2014
* Plot area: 554 m²
Room layout:
Ground floor
* Spacious kitchen with center block
* Cozy living room with fireplace from Ruegg
* 1 bedroom / study
* Bathroom with shower
* Terrace approx. 26 m²
* Garden for relaxing hours
Upper floor
* 2 bedrooms
* 1 dressing room
* 1 spacious bathroom with wellness bathtub and walk-in shower
Granny apartment in the basement (2 rooms):
* Independent living unit with separate entrance
* Ideal for guests, family members or for renting out
* Fitted kitchen with necessary appliances
* 1 bedroom
* Living/dining room with fitted kitchen
* Associated terrace and garden
Cellar area:
* 1 storage cellar
* 1 technical room and laundry room
Extras:
* 1 garage
* 1 parking space, prepared for carport
* 2 wallboxes for electric cars
* Energy-efficient heat pump
* Photovoltaic with battery storage
* Home automation (Loxone)
* Rainwater cistern with domestic waterworks
* Soft water system / decalcification
* Central ventilation and air extraction
* Large awning on the terrace, electrically operated
* 9 windows/doors equipped with insect screens, roller blinds or swing doors
* Garden area for green oases and sociable evenings
* Garden shed
Have we piqued your interest?
We would be happy to show you the property at a personal viewing appointment. Please understand that we require a bank confirmation as proof of equity.
We look forward to hearing from you!
Please no estate agent inquiries. Thank you :)
Location
Location Check
Energy
|
Energy efficiency class
|
A+
|
|
Energy certificate type
|
demand certificate
|
|
Main energy source
|
air/water heat
|
|
Final energy demand
|
11.70 kWh/(m²a)
|
Miscellaneous
Topic portals
Diese Seite wurde ausgedruckt von:
https://www.ohne-makler.net/en/property/292076/
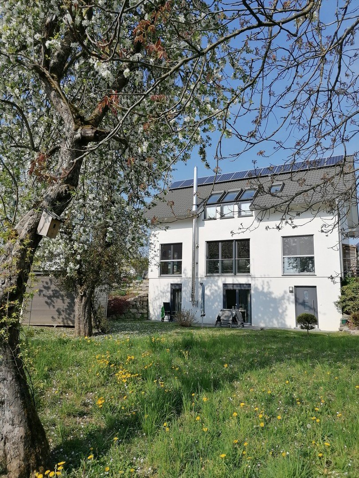
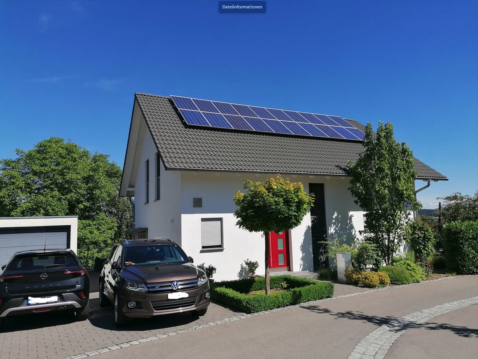
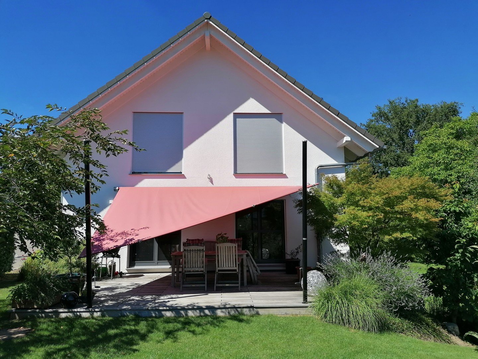
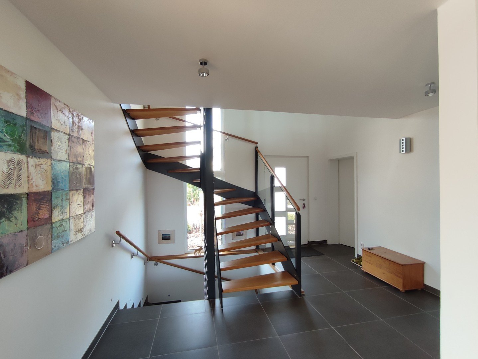
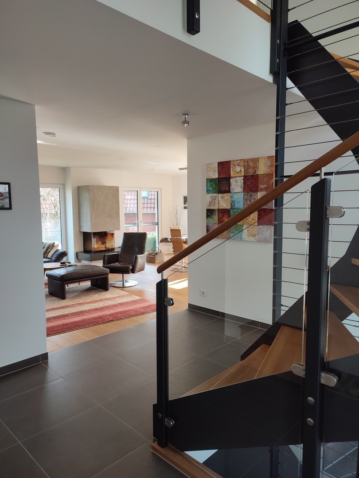
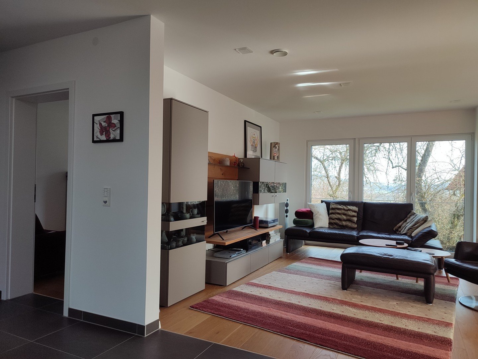
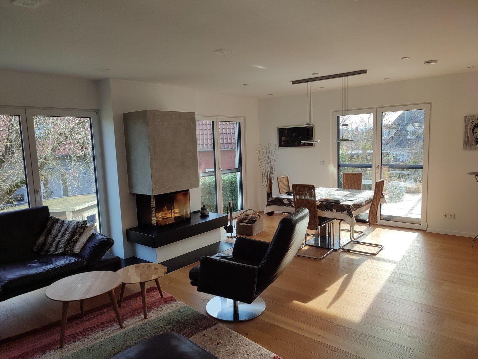
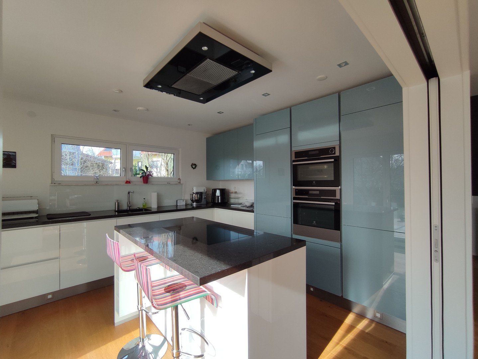
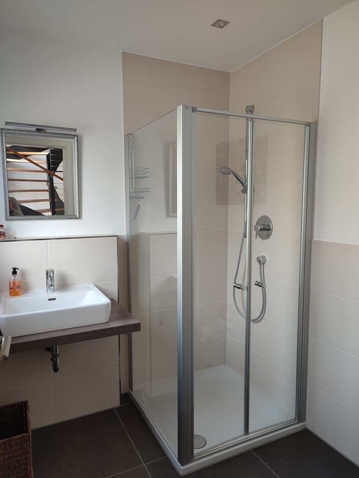
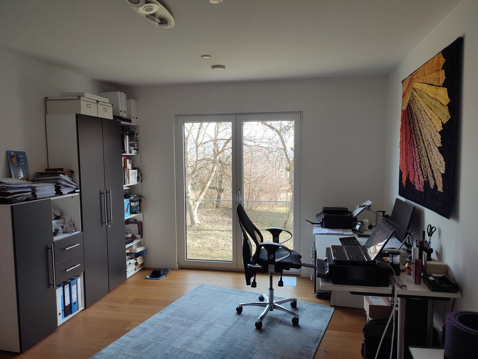
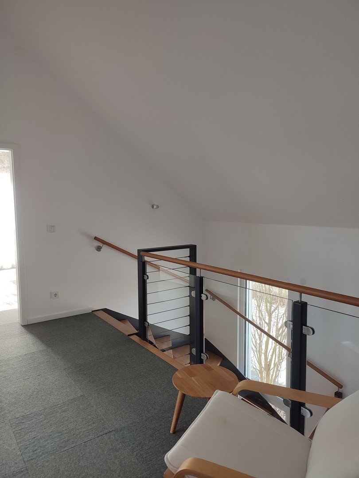
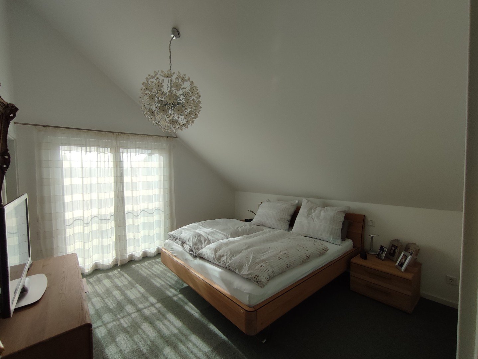
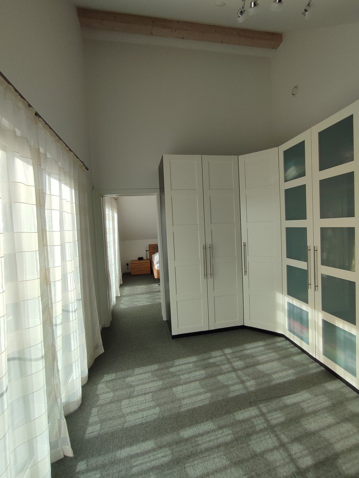
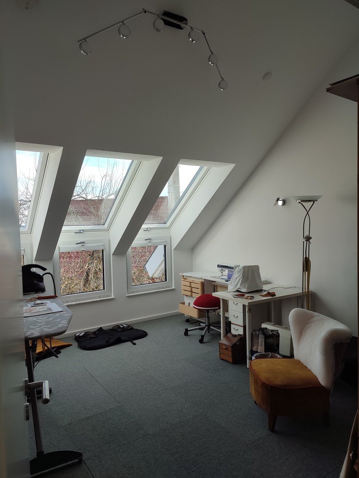
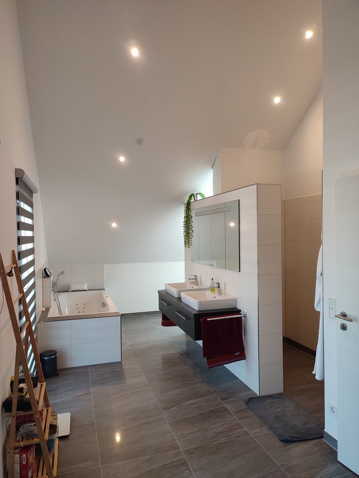
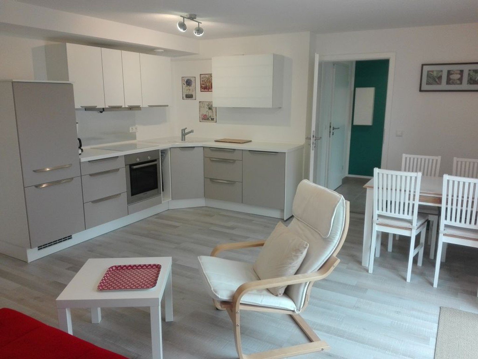
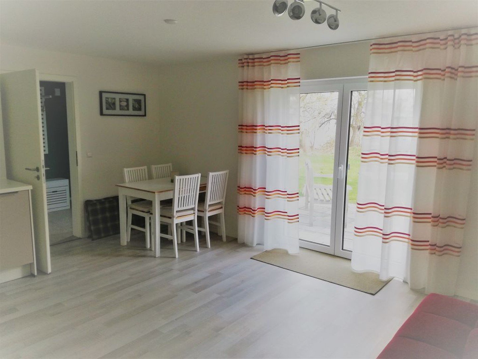
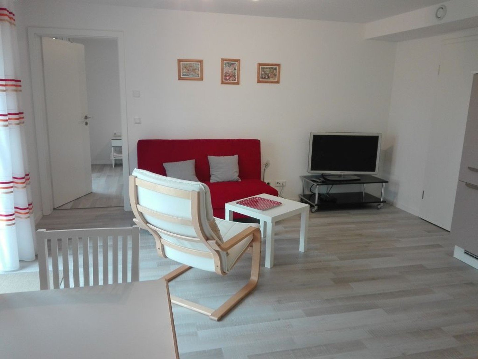
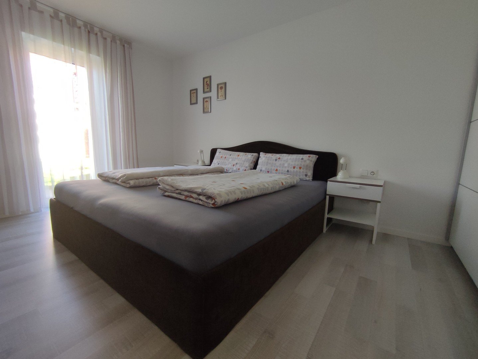
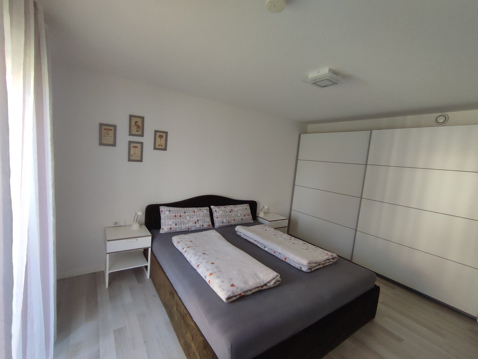
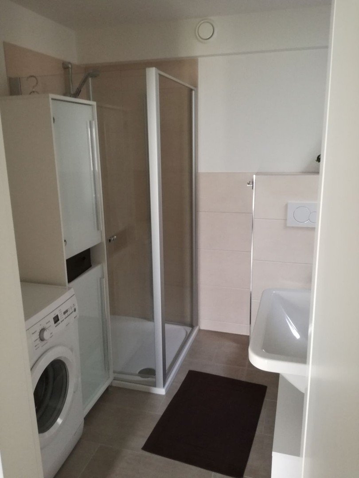
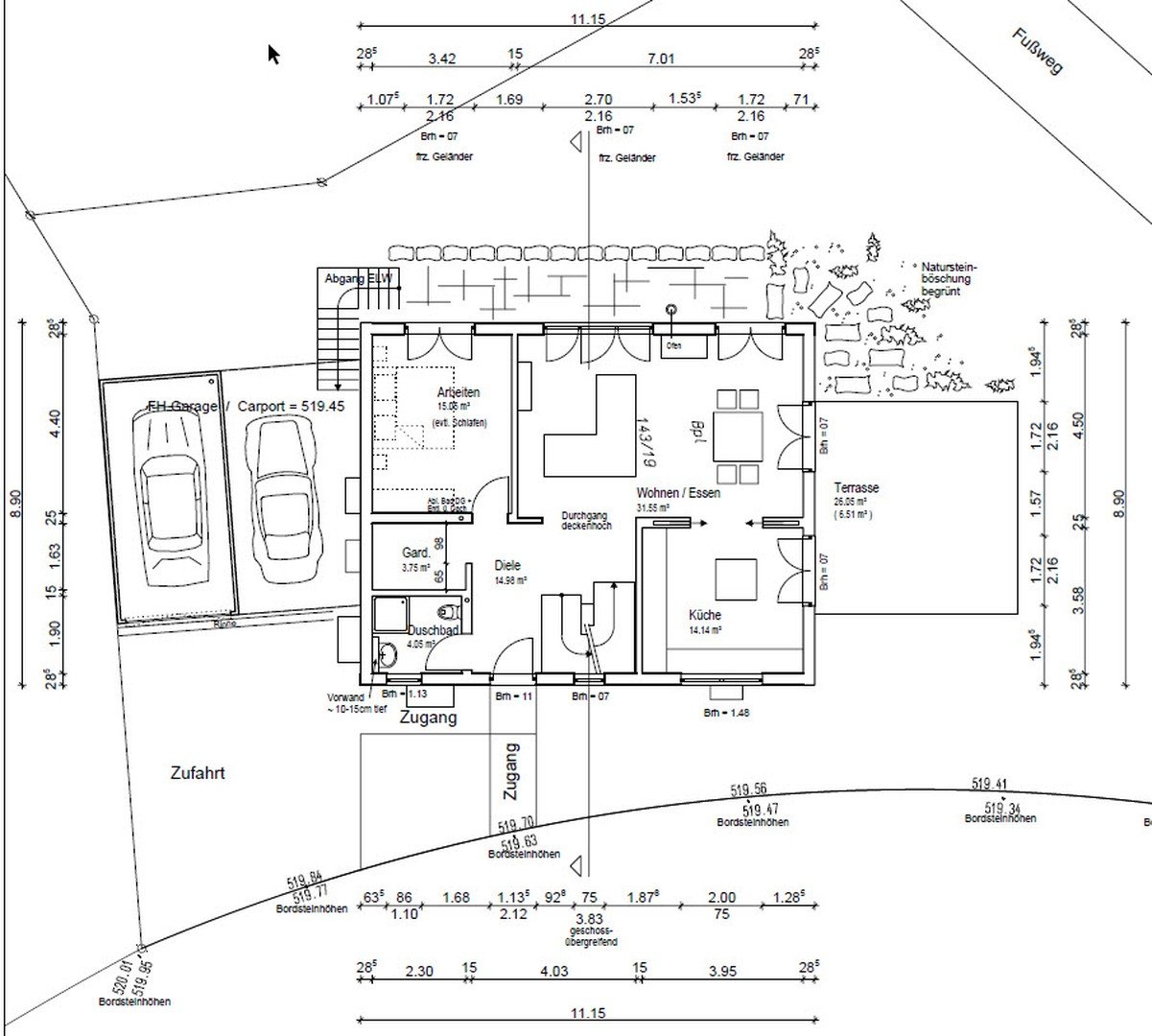
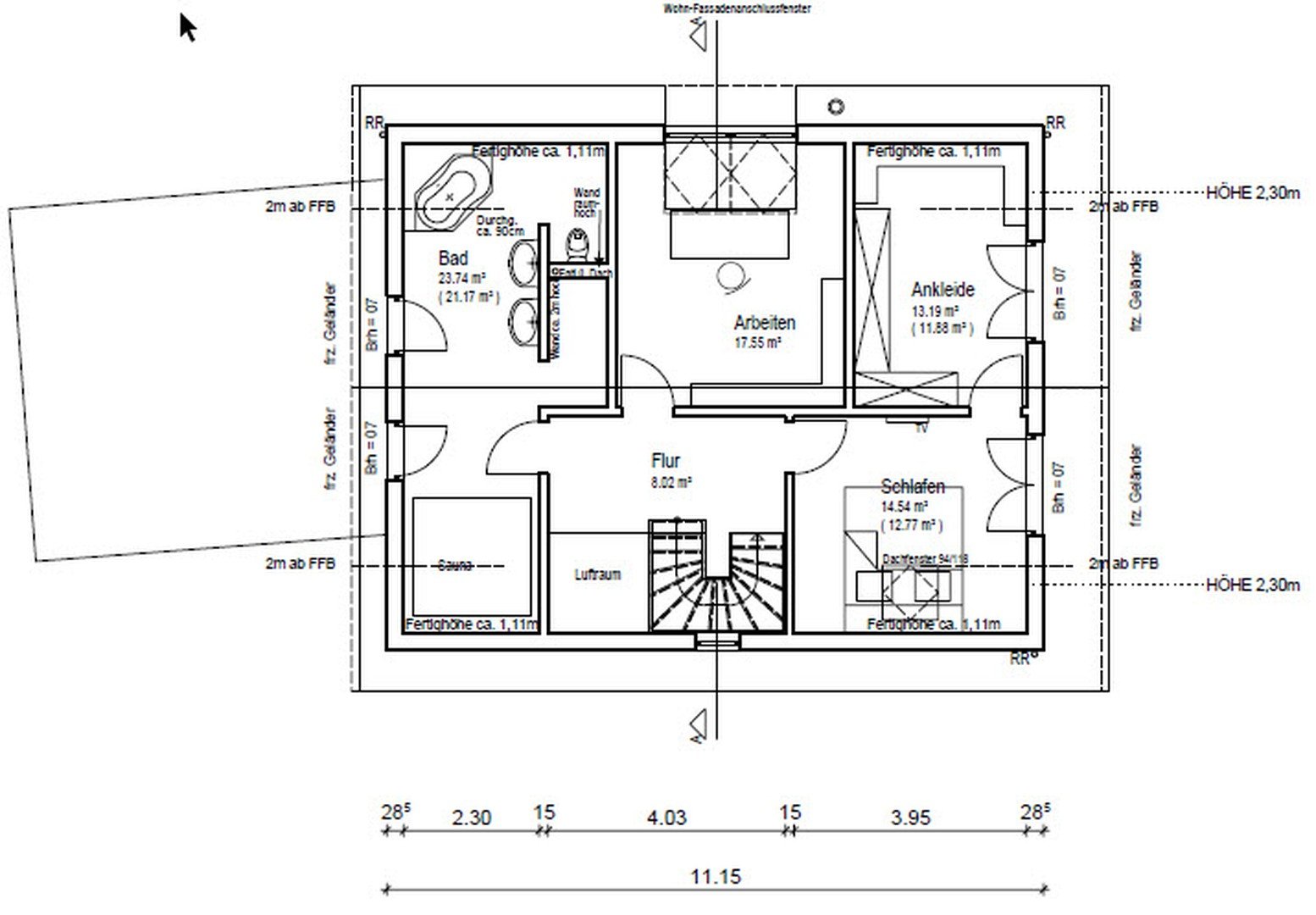
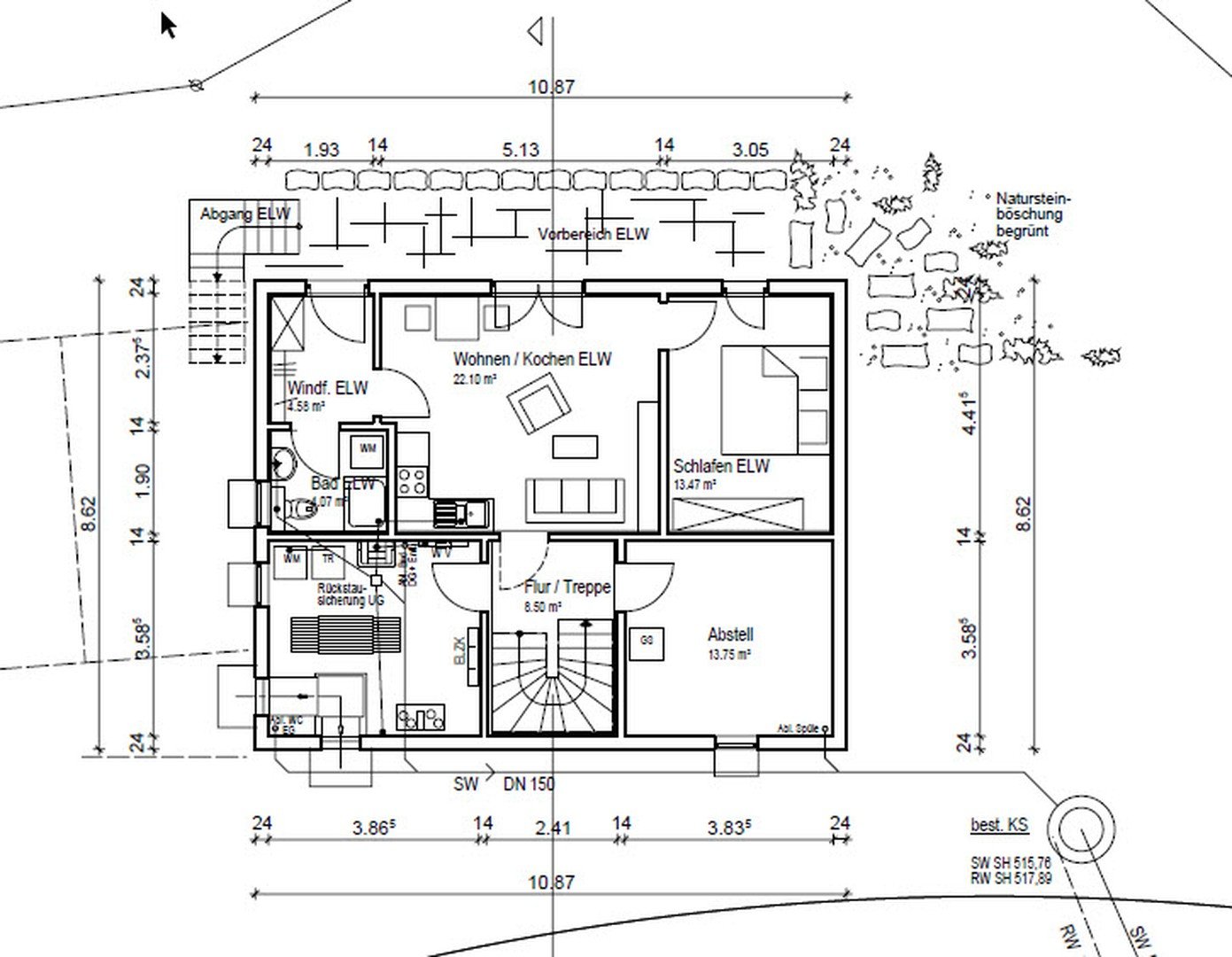
 Energieausweis
Energieausweis
