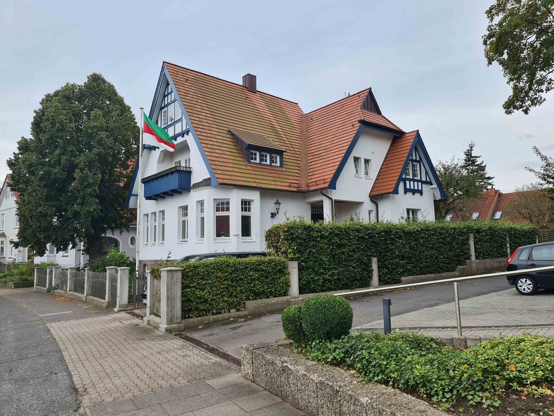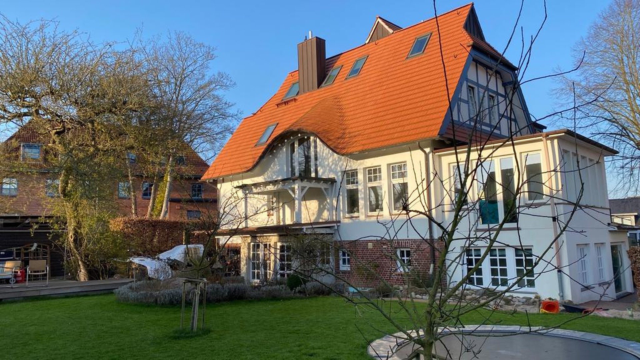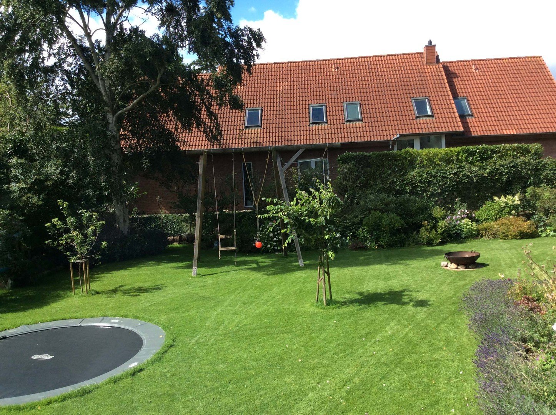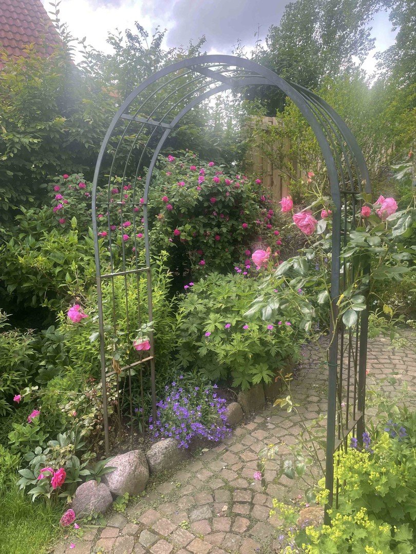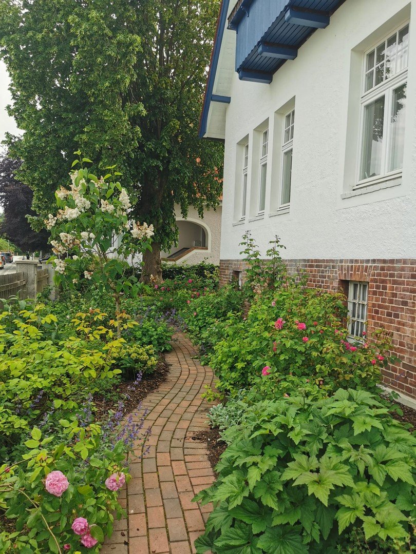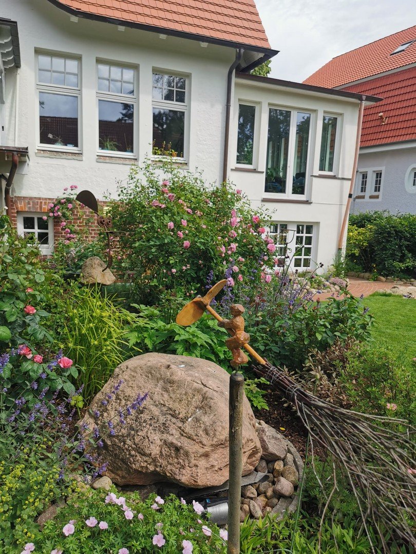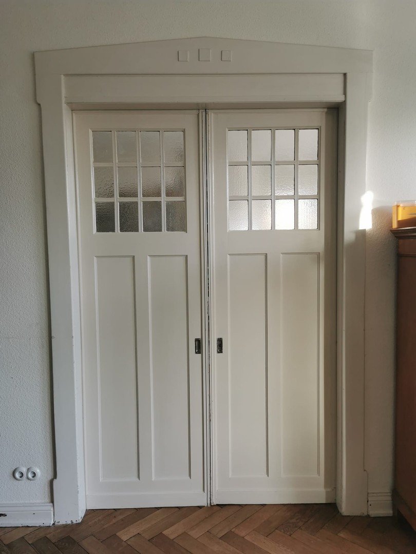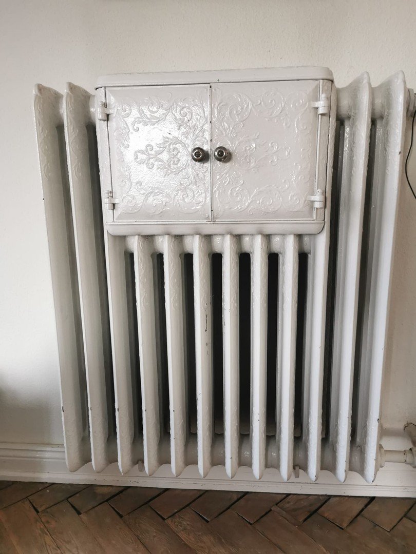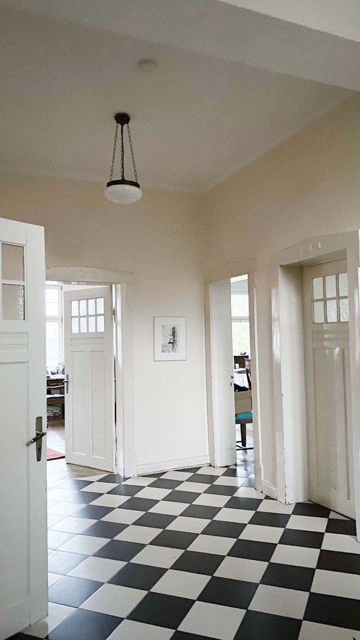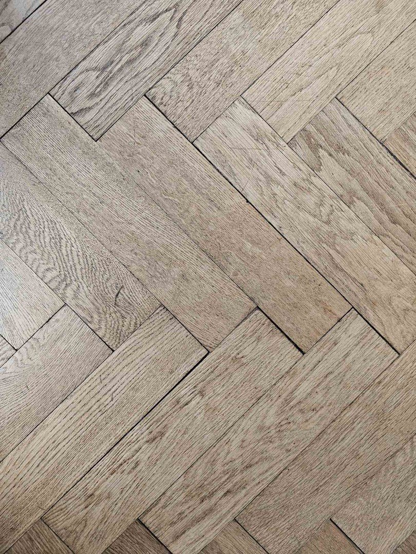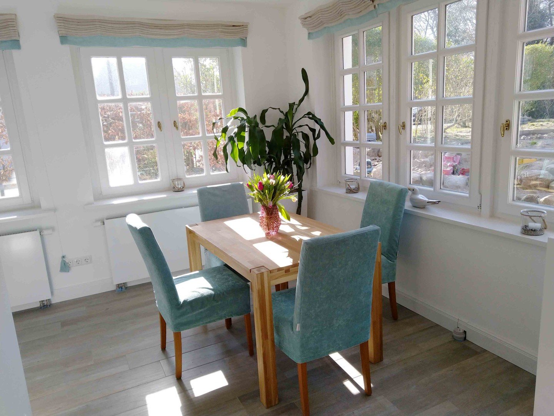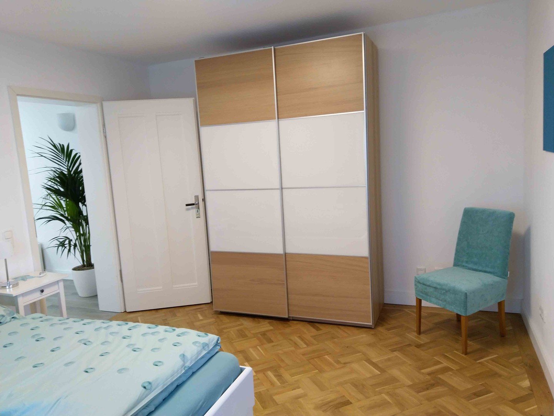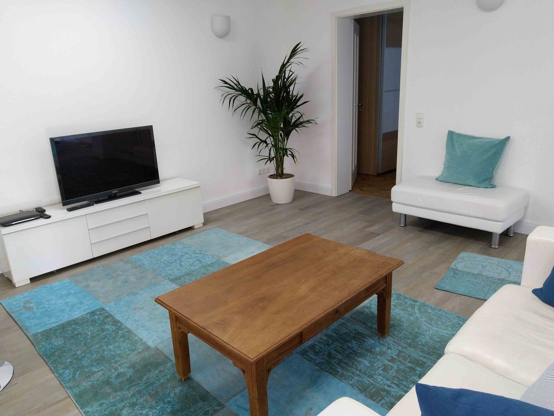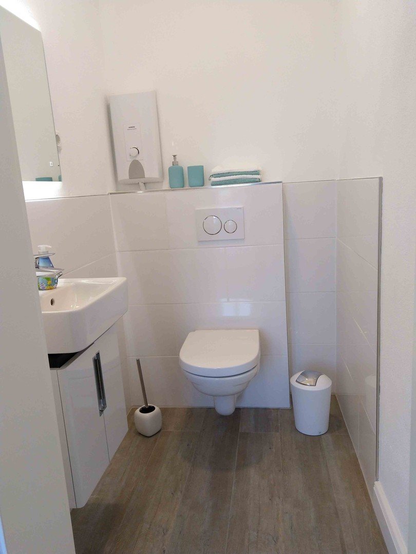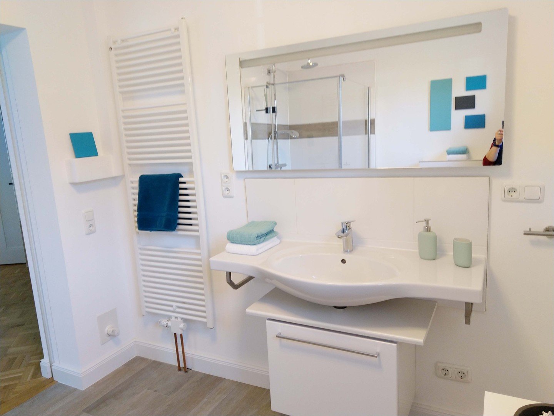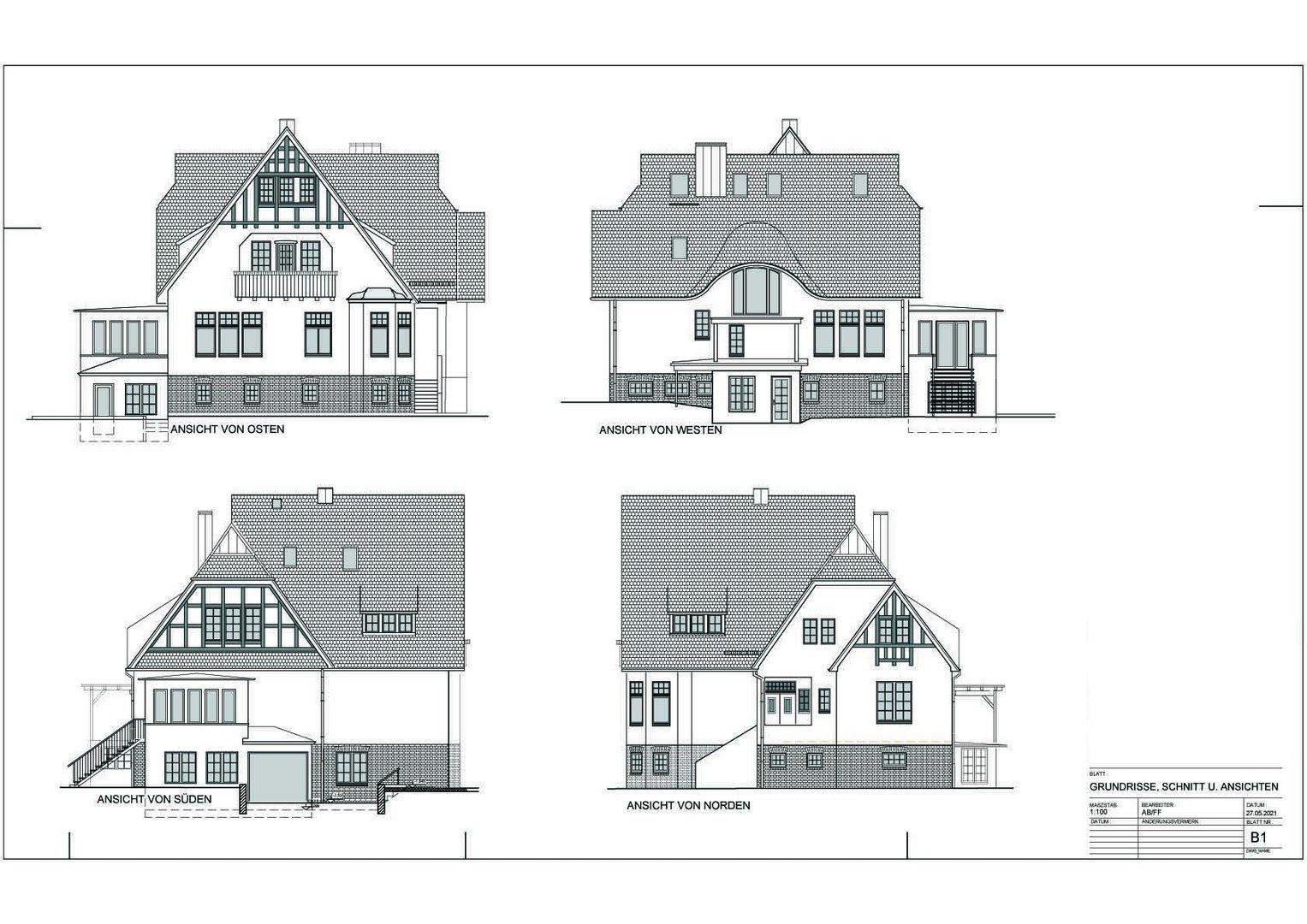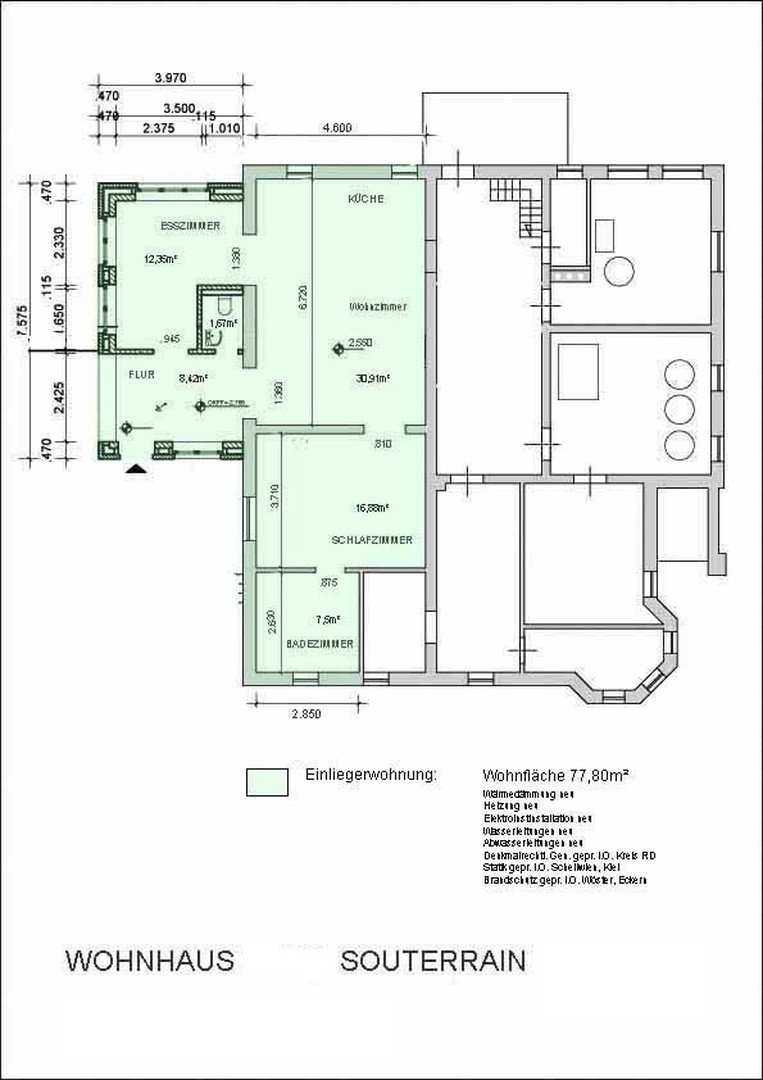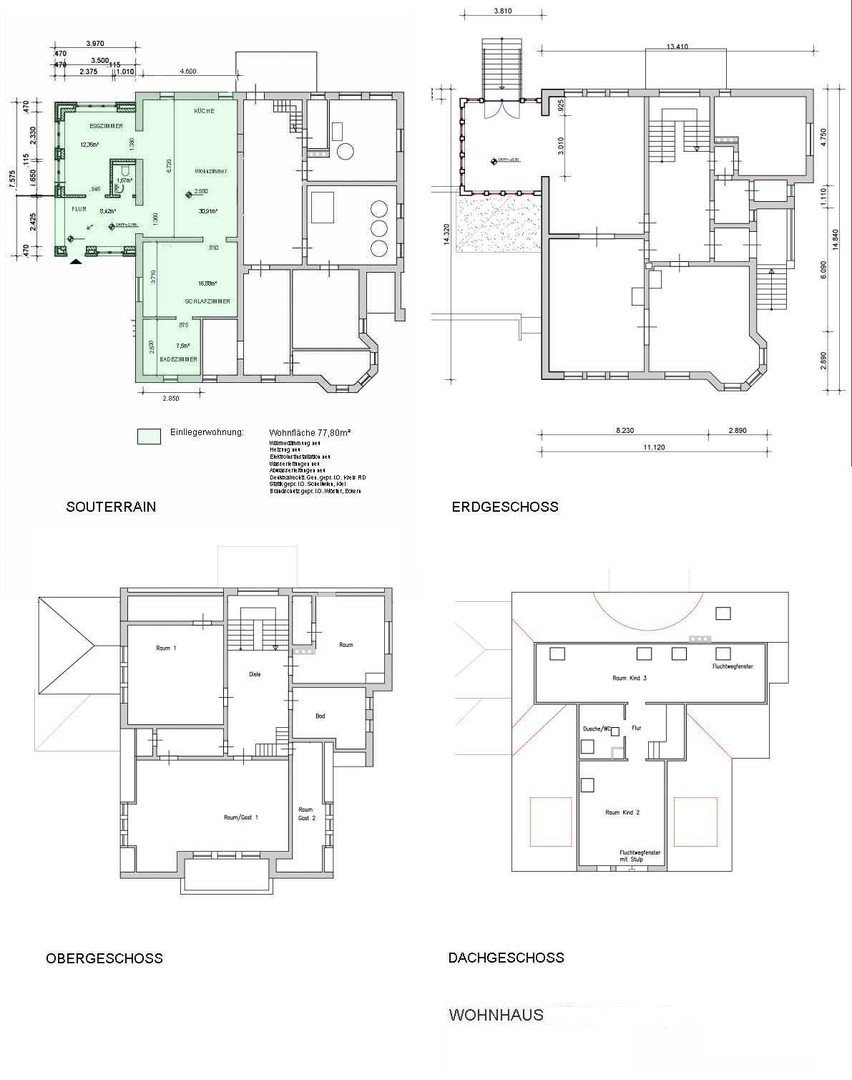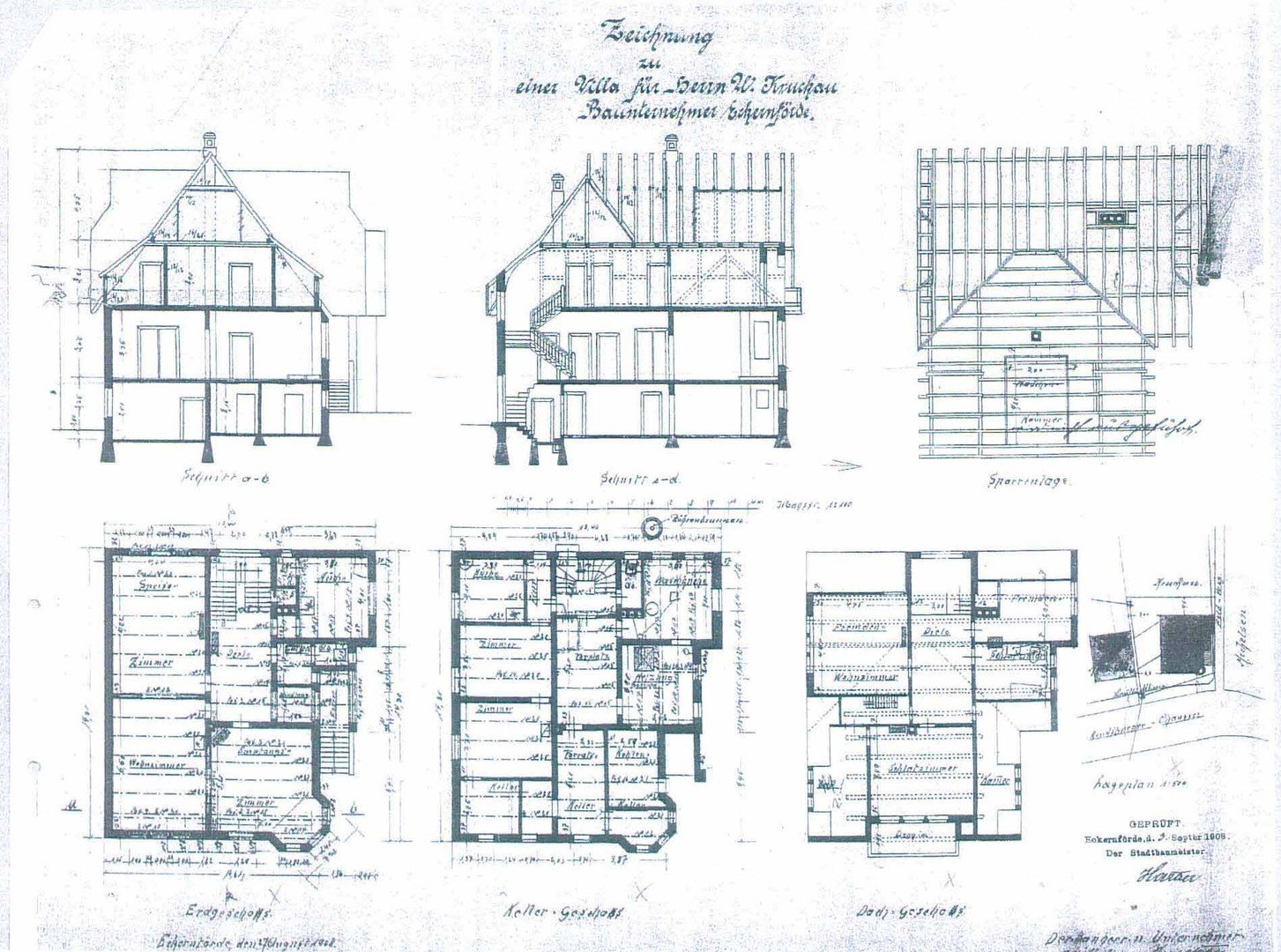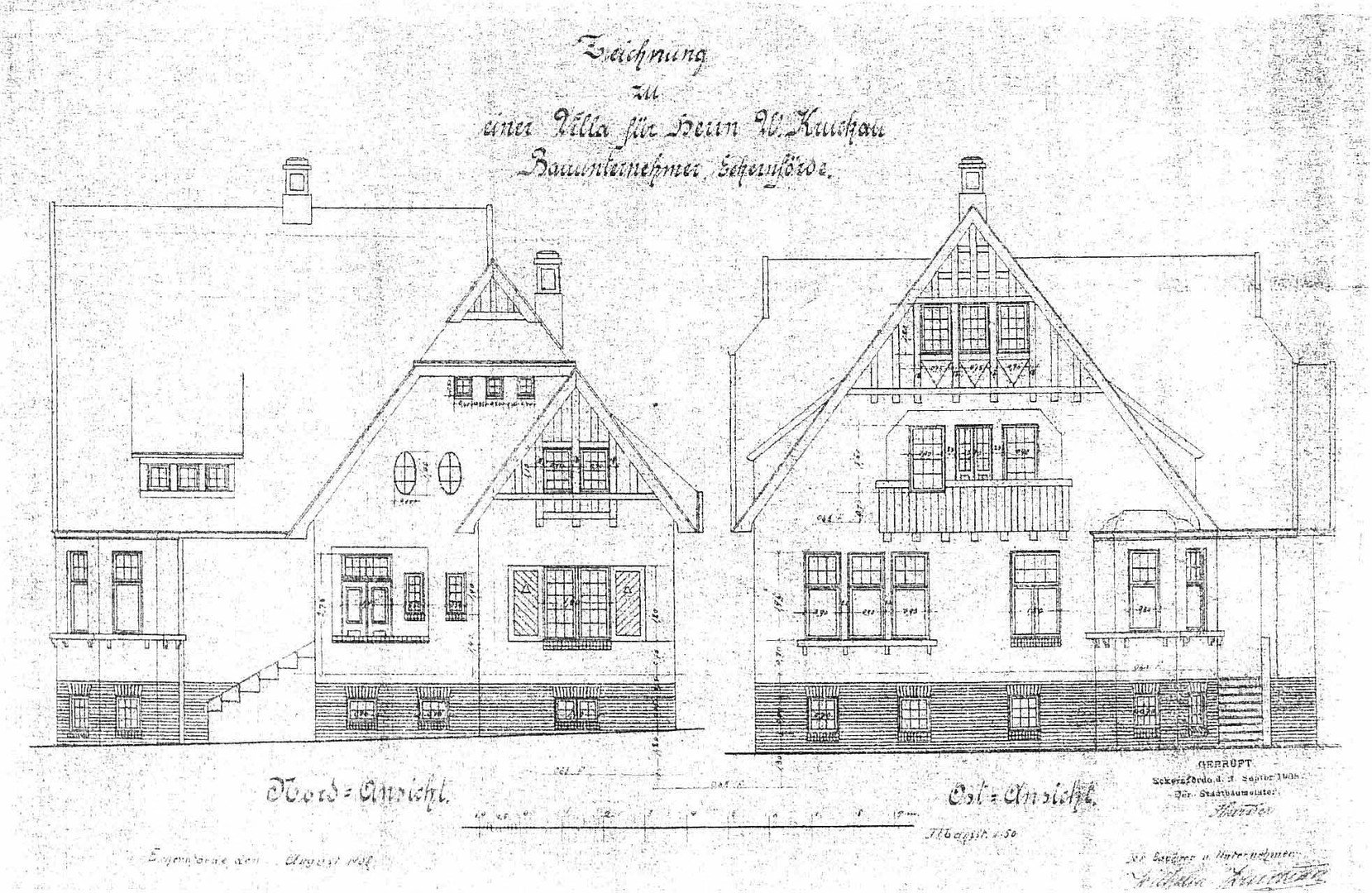- Immobilien
- Schleswig-Holstein
- Kreis Rendsburg-Eckernförde
- Eckernförde
- Art nouveau villa in Eckernförde, top location, with large garden

This page was printed from:
https://www.ohne-makler.net/en/property/291136/
Art nouveau villa in Eckernförde, top location, with large garden
24340 Eckernförde – Schleswig-HolsteinDetached residential building in a prime location, close to the city center, with two residential units and a large garden.
An energy saving certificate is available.
The house is being sold without an estate agent.
The residential building with two residential units was built in 1908/09 in a prominent urban location as an Art Nouveau villa by the building contractor Wilhelm Kruckau.
The building is single-storey with converted attics and rests on a high basement with a brick basement apartment.
The ground floor and the gables are plastered and painted white and the upper gable triangle is half-timbered.
In the course of the modernization and refurbishment work, the basement and first floor areas were supplemented by an extension in keeping with the listed building and offer, among other things, a new entrance to the second residential unit at the bottom and a conservatory to the living room on the ground floor at the top.
The roof has a new plain tile crown covering.
The interior of the building is almost in its original condition.
The gardens are laid out like a park to match the Art Nouveau villa. It is equipped with an automatic irrigation system and offers an additional exit to the street at the rear.
A wooden terrace completes the elaborately designed grounds.
The building is of particular importance due to its artistic and urban design.
Living and usable area: 366.4m² (288+78m²).
Heating system: gas condensing boiler (Buderus) + wood-fired gasification boiler (Bavaria) + wood-burning stove.
Residential and/or commercial possible.
Extensive renovation and modernization measures (approx. 700.000€) among others:
-Heat insulation: roof surfaces, basement/floor slab, floor slab, exterior walls, esp. granny apartment new
-Windows: thermally insulated/soundproofed new
-Roof windows: thermally insulated/soundproofed new
-Roof covering: new plain tile crown covering
-Interiors: complete renovation, plastering and painting work
-Bathrooms/showers/WCs:new, with free-standing bathtub
-Kitchens: Ground floor: eat-in kitchen; vacation apartment: eat-in kitchen
Heating systems: Buderus gas condensing boiler, Bavaria wood gasification boiler with buffer tank, wood-burning stove
-House installation: Heating pipes, radiators, electrical wiring and distribution, cold/hot water supply, new waste water pipes
-House connections: Gas, water, electricity, telephone/data new
-Drainage: waste water, rainwater new
-Waterproofing/drainage/perimeter insulation: completely new
-Fencing: Beech hedges, oak fences new
-Property access: rear entrance with ramp and fence new
-Driveway and access road: incl. drainage; car/truck access new
Garden landscaping: park-like, flower beds, lawns incl. automatic irrigation (Hunter) and lawn robot (Husquarna), seating area, rock garden, play equipment (Tramolin ground-level), fire pit, spring stone new
-Garden terrace: Bankirai new
Free of commission without estate agent.
Private sale
Are you interested ?
Further information under 0160 4425 627 in the afternoon
Are you interested in this house?
|
Object Number
|
OM-291136
|
|
Object Class
|
house
|
|
Object Type
|
villa
|
|
Is occupied
|
Vacant
|
|
Handover from
|
by arrangement
|
Purchase price & additional costs
|
purchase price
|
1.575.000 €
|
|
Purchase additional costs
|
approx. 120,890 €
|
|
Total costs
|
approx. 1,695,889 €
|
Breakdown of Costs
* Costs for notary and land register were calculated based on the fee schedule for notaries. Assumed was the notarization of the purchase at the stated purchase price and a land charge in the amount of 80% of the purchase price. Further costs may be incurred due to activities such as land charge cancellation, notary escrow account, etc. Details of notary and land registry costs
Does this property fit my budget?
Estimated monthly rate: 5,723 €
More accuracy in a few seconds:
By providing some basic information, the estimated monthly rate is calculated individually for you. For this and for all other real estate offers on ohne-makler.net
Details
|
Condition
|
modernized
|
|
Number of floors
|
4
|
|
Bathrooms (number)
|
3
|
|
Bedrooms (number)
|
5
|
|
Number of parking lots
|
3
|
|
Flooring
|
parquet, tiles, other (see text)
|
|
Heating
|
central heating
|
|
Year of construction
|
1908
|
|
Equipment
|
balcony, terrace, winter garden, garden, basement, full bath, shower bath, fitted kitchen, guest toilet, fireplace
|
|
Infrastructure
|
pharmacy, grocery discount, general practitioner, kindergarten, primary school, secondary school, middle school, high school, comprehensive school, public transport
|
Location
Central location !
Close to the beach,
public transportation (bus and train),
kindergarten and all types of schools,
doctors and pharmacies,
shopping, shopping,
swimming pool, sauna,
harbor and restaurants
everything in the immediate vicinity and within walking distance.
Location Check
Energy
|
Energy certificate type
|
demand certificate
|
|
Main energy source
|
gas
|
|
Final energy demand
|
183.10 kWh/(m²a)
|
Miscellaneous
Topic portals
Send a message directly to the seller
Questions about this house? Show interest or arrange a viewing appointment?
Click here to send a message to the provider:
Offer from: Herr Köhn
Diese Seite wurde ausgedruckt von:
https://www.ohne-makler.net/en/property/291136/
