- Immobilien
- Hessen
- Lahn-Dill-Kreis
- Hüttenberg
- Top location: Massive, natural detached house in Rechtenbach near Wetzlar

This page was printed from:
https://www.ohne-makler.net/en/property/289668/
Top location: Massive, natural detached house in Rechtenbach near Wetzlar
35625 Hüttenberg – HessenThis beautiful, two-storey detached house is for sale by arrangement. The entire property, including the house, is being sold for a price of 559,000 euros.
It has a beautifully landscaped garden. Two parking spaces and two garages are integrated. There is a small workshop behind one garage.
The outside staircase (also through the garages) leads to the light-flooded, spacious entrance area. From there you reach the guest WC and a guest room. There is also access to the kitchen and the large living area. Stairs lead to the cellar (basement) and the upper floor.
GROUND FLOOR:
Open-plan area, including fitted kitchen with solid wood fronts, dining area and living room. The kitchen has a pantry.
The kitchen flows into a living area with dining area and living room.
A patio door leads to the outdoor area with a large covered terrace and the garden. There is a greenhouse and three garden sheds for garden tools, lawnmowers, bicycles, firewood, etc.
FIRST FLOOR:
With hallway and two guest rooms. One of them has an adjoining small bathroom with WC and washbasin. An additional storage space can be accessed via a fold-out attic staircase.
The large bedroom has a long covered balcony with wooden railings. Next to it is a large bathroom with shower and bathtub. There is also a separate dressing room.
BASEMENT:
A large anteroom with access to a room that was previously used as a teenager's room (there is an infrared cabin here).
This anteroom leads to a spacious laundry room.
From the laundry room you continue into a room that was also used as a teenager's room.
Next to this is a room with cleaning openings for the chimney sweep. It can also be used for a heating system.
Are you interested in this house?
|
Object Number
|
OM-289668
|
|
Object Class
|
house
|
|
Object Type
|
single-family house
|
|
Is occupied
|
Vacant
|
|
Handover from
|
by arrangement
|
Purchase price & additional costs
|
purchase price
|
559.000 €
|
|
Purchase additional costs
|
approx. 41,030 €
|
|
Total costs
|
approx. 600,029 €
|
Breakdown of Costs
* Costs for notary and land register were calculated based on the fee schedule for notaries. Assumed was the notarization of the purchase at the stated purchase price and a land charge in the amount of 80% of the purchase price. Further costs may be incurred due to activities such as land charge cancellation, notary escrow account, etc. Details of notary and land registry costs
Does this property fit my budget?
Estimated monthly rate: 2,020 €
More accuracy in a few seconds:
By providing some basic information, the estimated monthly rate is calculated individually for you. For this and for all other real estate offers on ohne-makler.net
Details
|
Condition
|
well-kept
|
|
Bathrooms (number)
|
2
|
|
Number of garages
|
2
|
|
Number of parking lots
|
2
|
|
Flooring
|
laminate, tiles
|
|
Heating
|
other
|
|
Year of construction
|
1979
|
|
Equipment
|
balcony, terrace, garden, basement, full bath, shower bath, sauna, fitted kitchen, guest toilet, fireplace
|
|
Infrastructure
|
pharmacy, grocery discount, general practitioner, kindergarten, primary school, secondary school, middle school, high school, comprehensive school, public transport
|
Information on equipment
The house was built in 1979 as a solid construction with 43.5 cm thick exterior walls (24 cm sand-lime brick, 4 cm air, 4 cm thermal insulation and 11.5 cm sand-lime brick on the outside). The floors are predominantly tiled or covered with laminate. There are electrically operated shutters in front of the triple-glazed windows (except for one room).
The entire ground floor and upper floor have as-new doors.
The building is heated by electric heating/night storage heaters and a tiled stove with seating in the living room.
Split air conditioning is available on the ground floor.
The photovoltaic system (with an output of 5.735 kWp) covers most of the costs for daily electricity.
The floor plans are from the original building plan and the garage extension.
Location
You live here close to nature, as the forest, fields & orchards are approx. 500 m away.
At the same time you live in a street of Kleinrechtenbach with a nice neighborhood, many stores & facilities of daily life such as doctors, physiotherapy, hairdresser, groceries, bakeries, such as banks, ice cream parlor, drugstore, kindergartens, elementary school, sports (e.g. tennis, riding club, shooting club), playgrounds, dog meadow and also the town hall of Hüttenberg.
The transport connections are optimal:
By public transport: The bus stop (lines to Wetzlar and the university town of Giessen) is only a few meters away.
By car, it is 5 minutes to the junction of the A45.
Location Check
Energy
|
Final energy consumption
|
58.20 kWh/(m²a)
|
|
Energy efficiency class
|
B
|
|
Energy certificate type
|
consumption certificate
|
|
Main energy source
|
electricity
|
Miscellaneous
Energy certificate: see file/photo
Available by arrangement
If you are seriously interested, please contact me with your telephone number and e-mail address and we will arrange a viewing appointment.
PLEASE DO NOT CONTACT ME THROUGH A BROKER, I choose myself when I sell through a broker!
Broker inquiries not welcome!
Topic portals
Diese Seite wurde ausgedruckt von:
https://www.ohne-makler.net/en/property/289668/
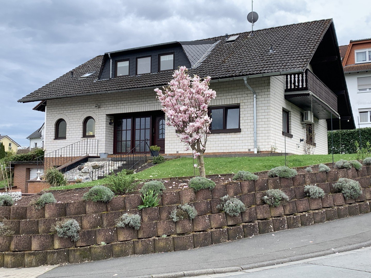
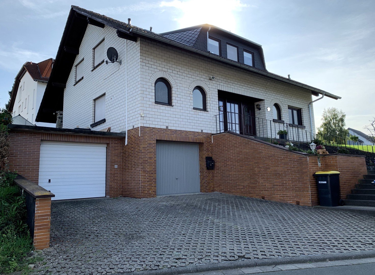
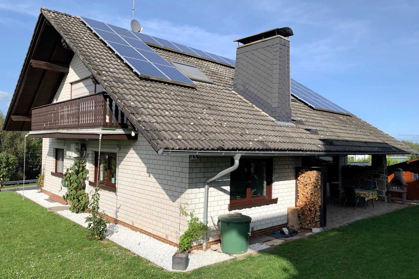
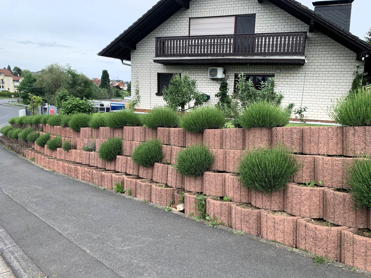
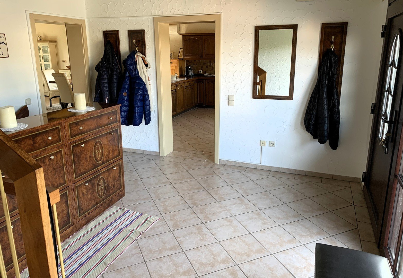
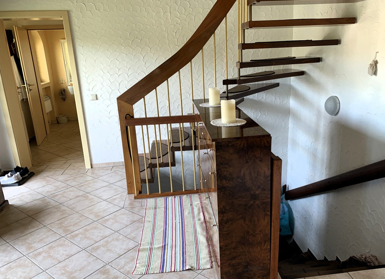
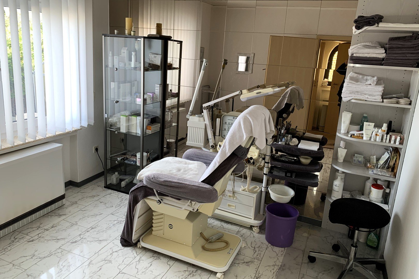
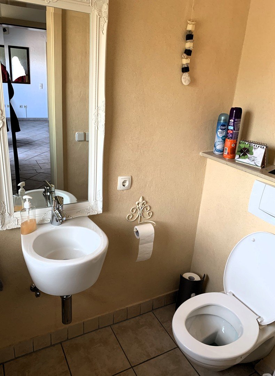
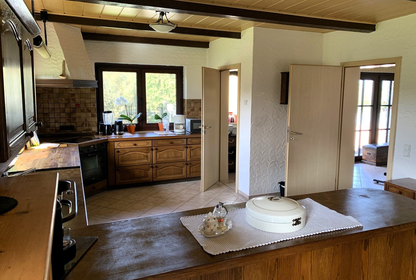
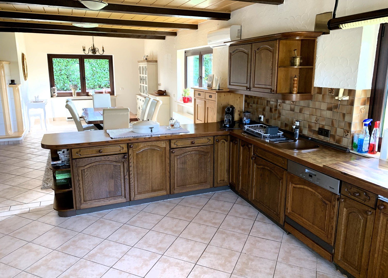
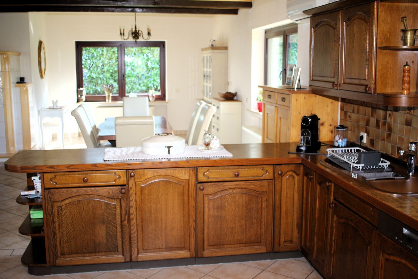
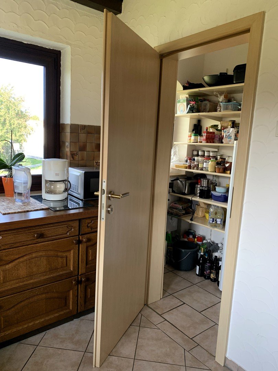
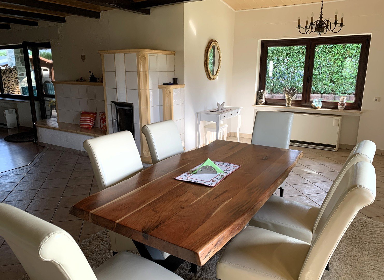
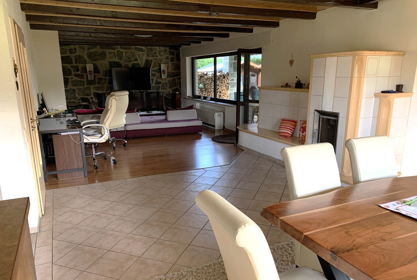
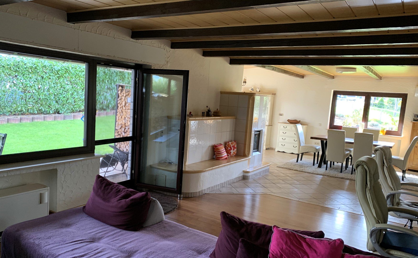
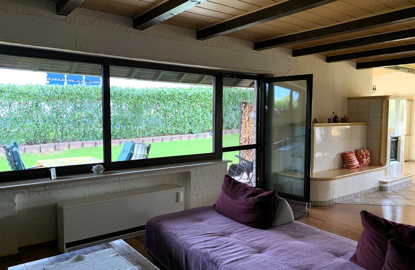
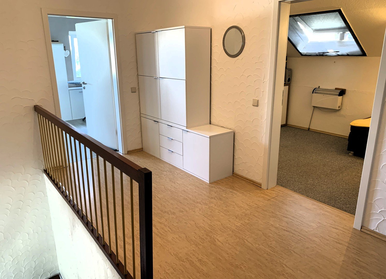
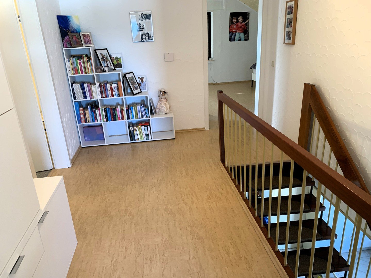
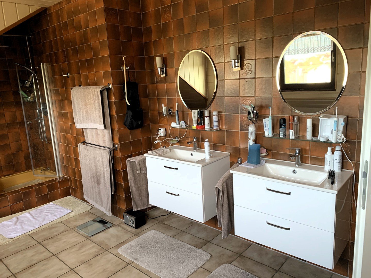
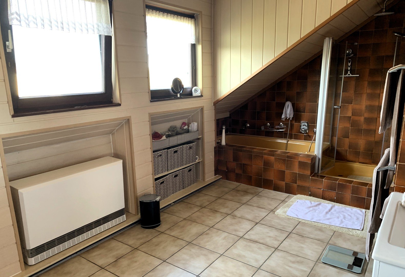
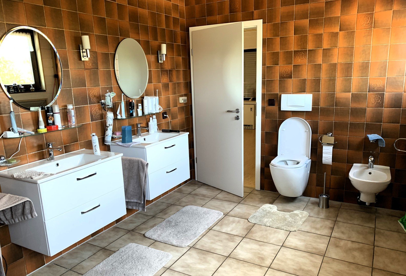
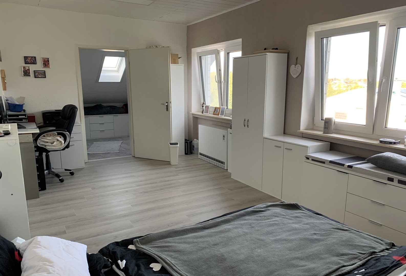
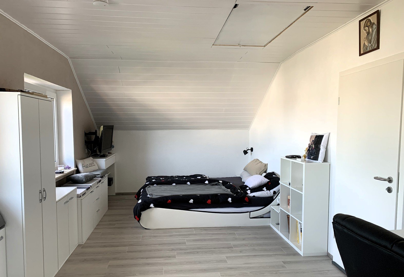
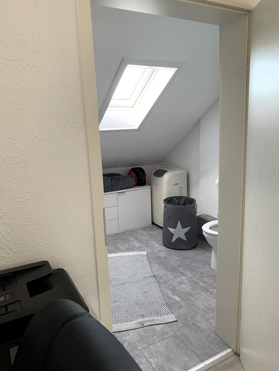
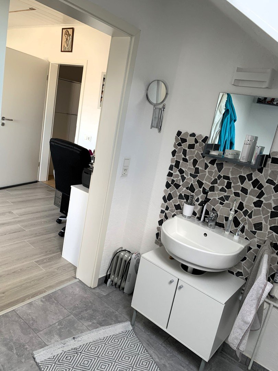
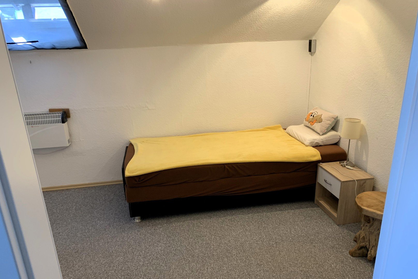
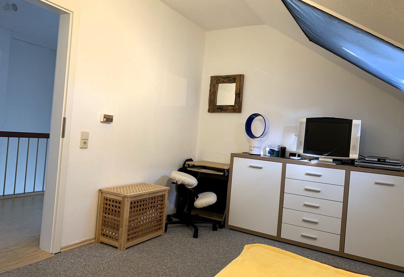
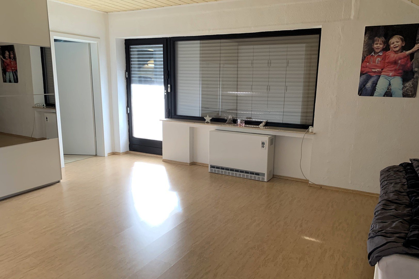
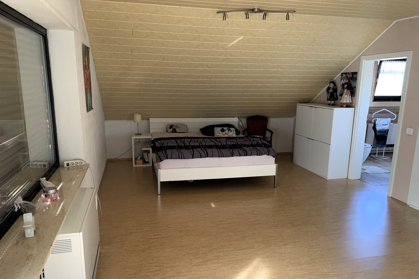
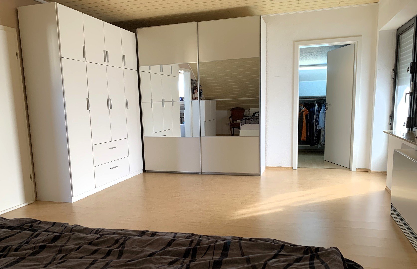
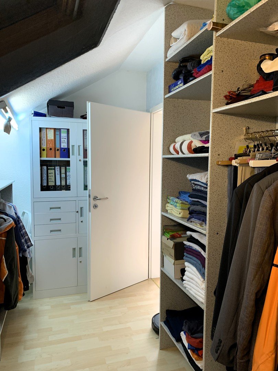
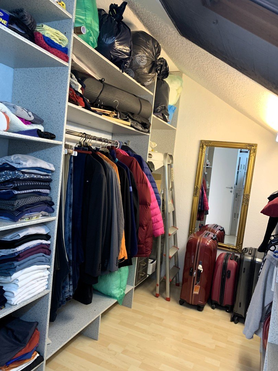
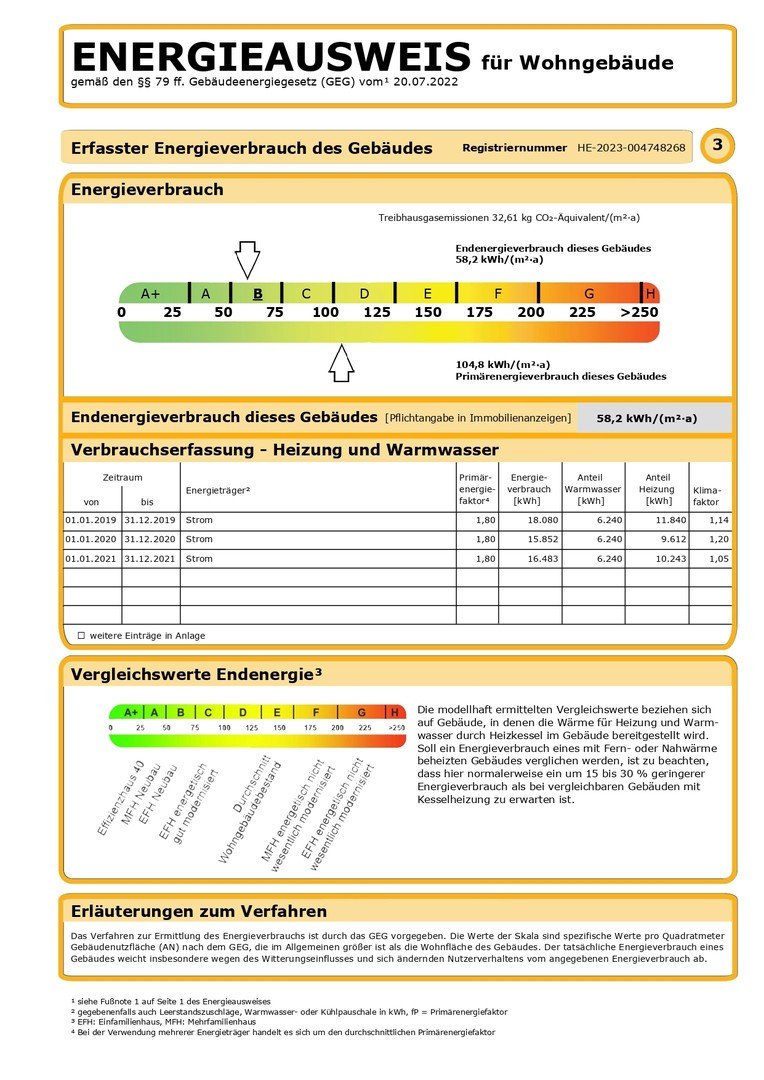
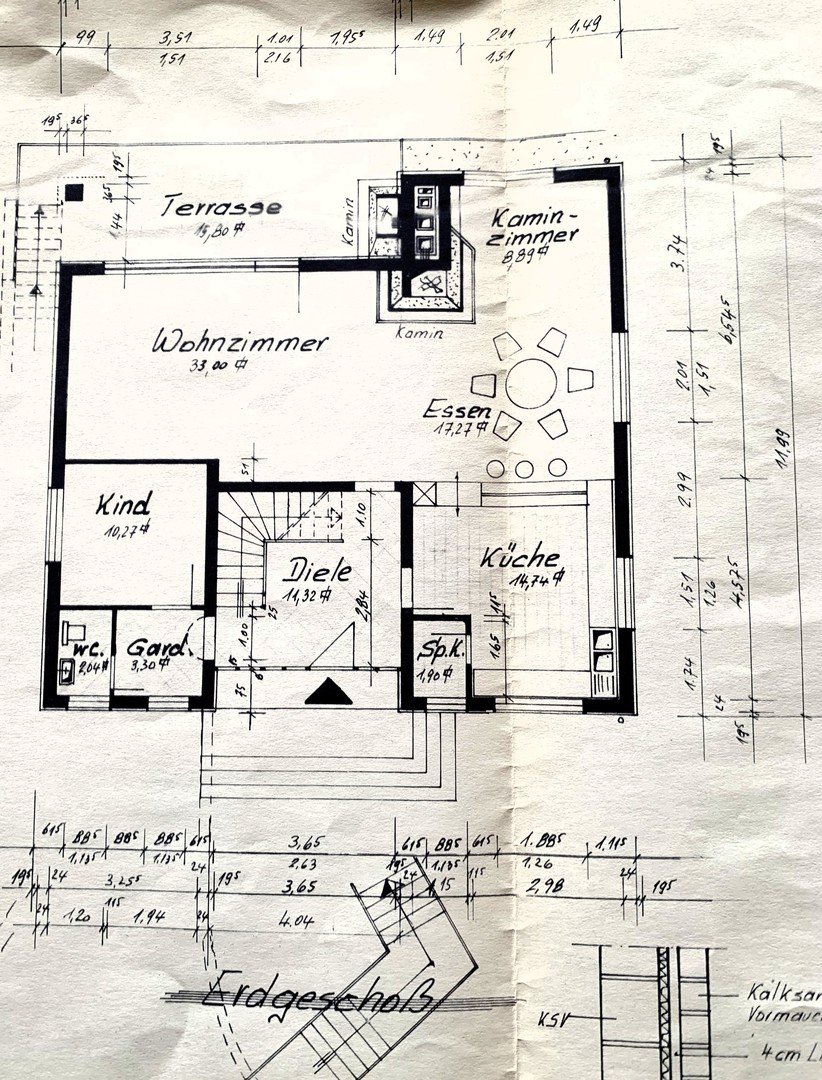
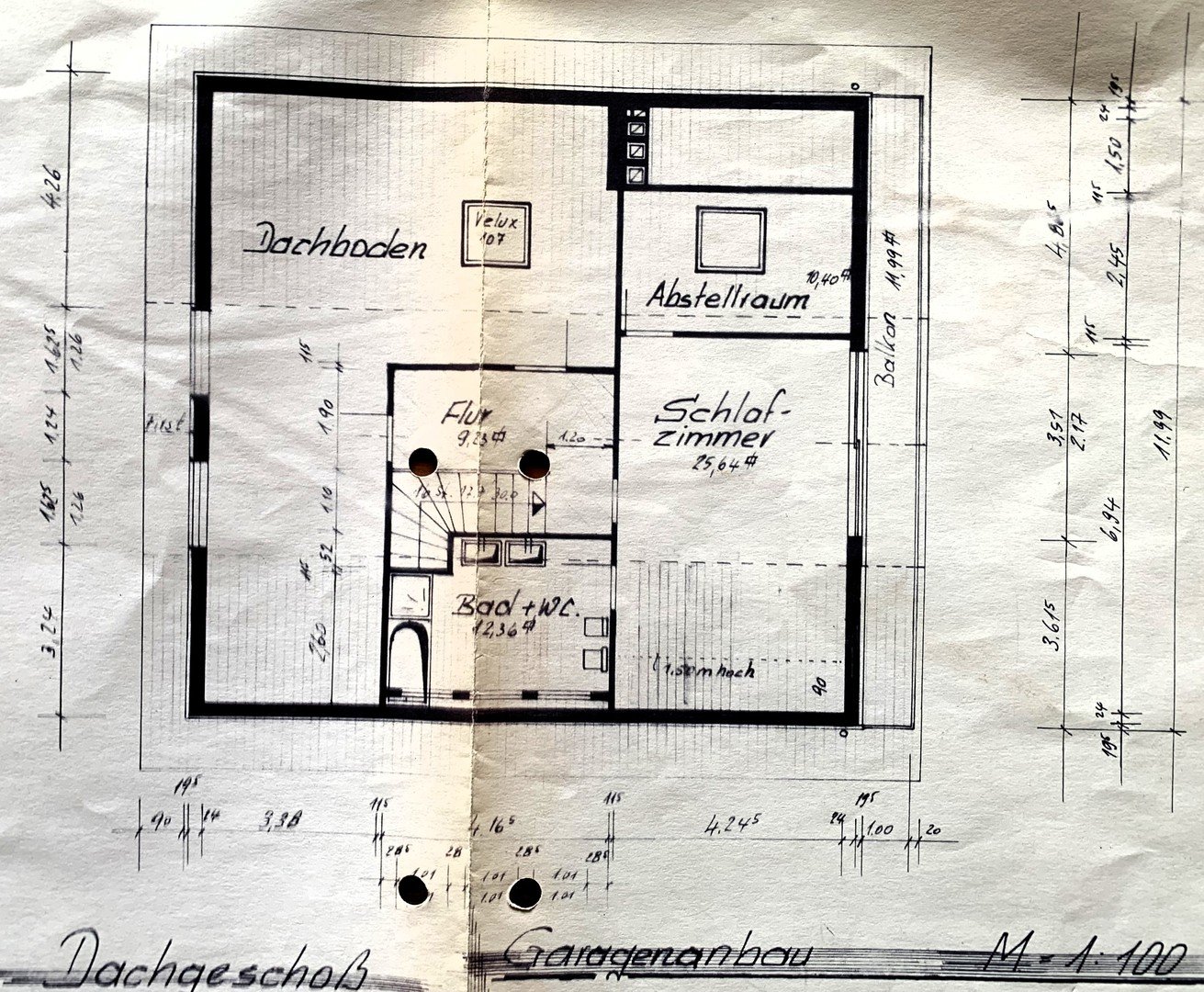
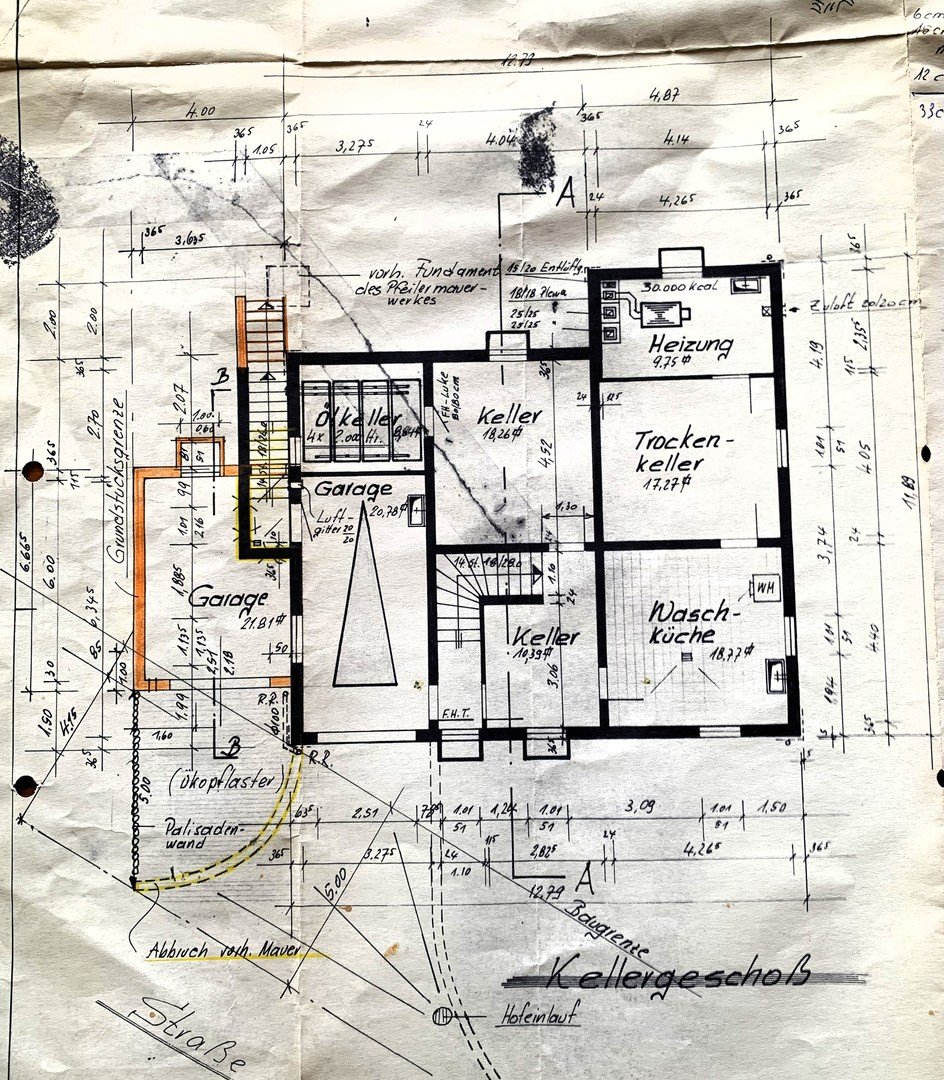
 Energieausweis
Energieausweis
