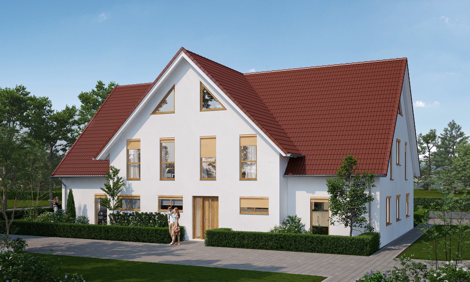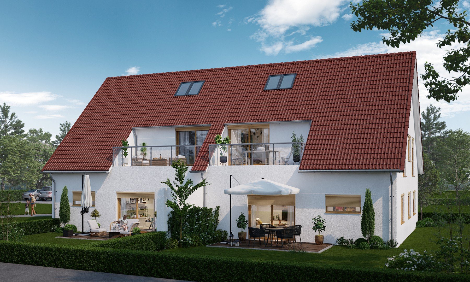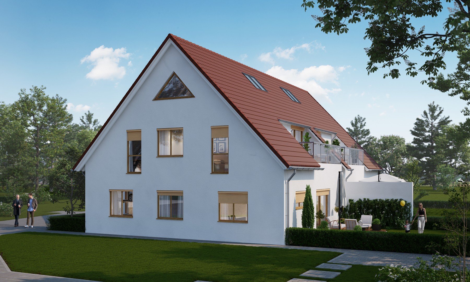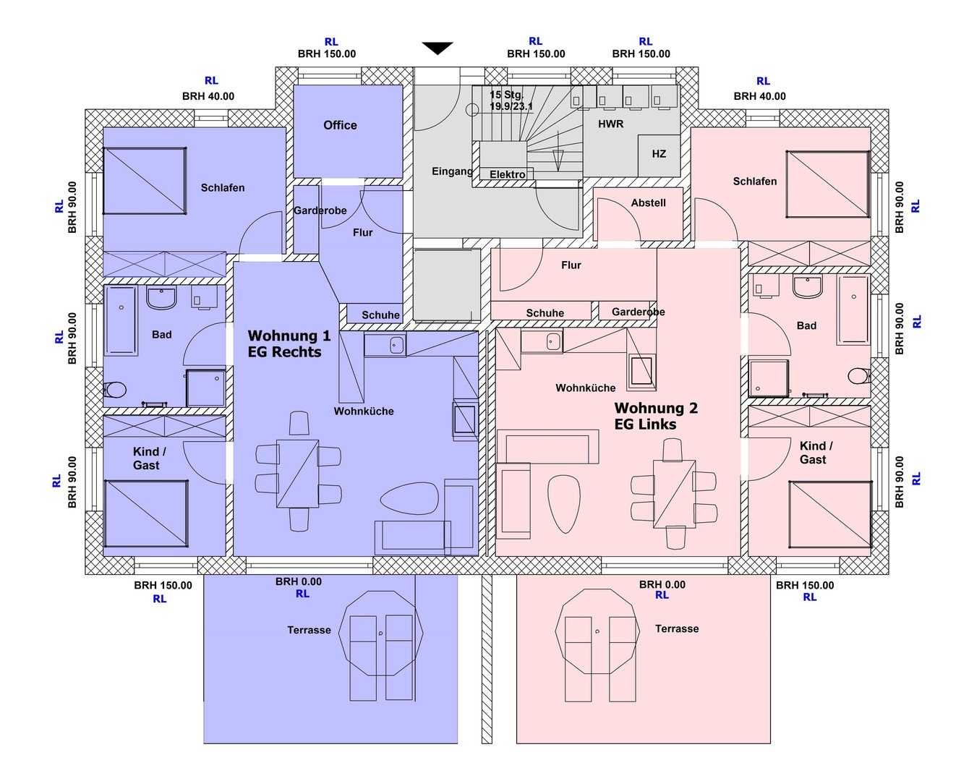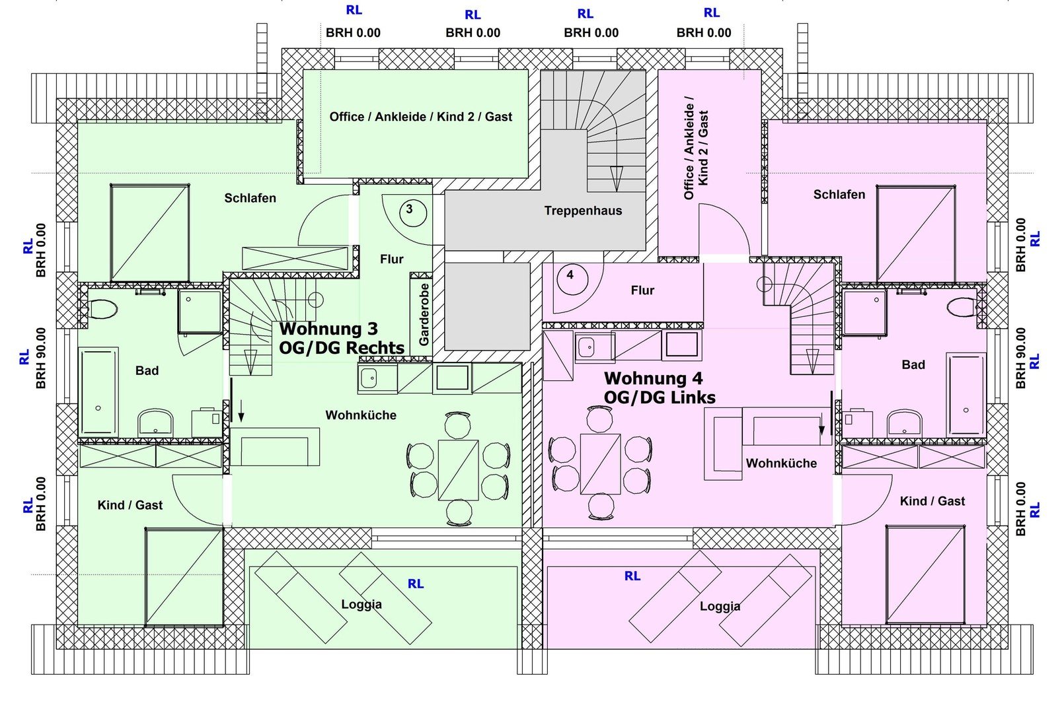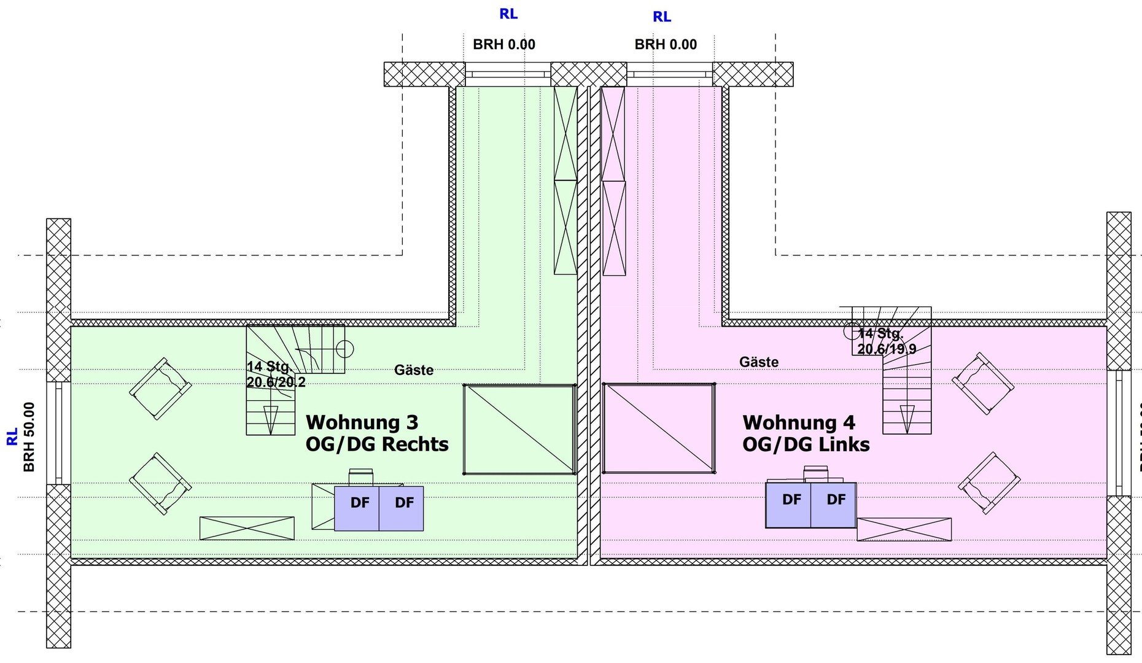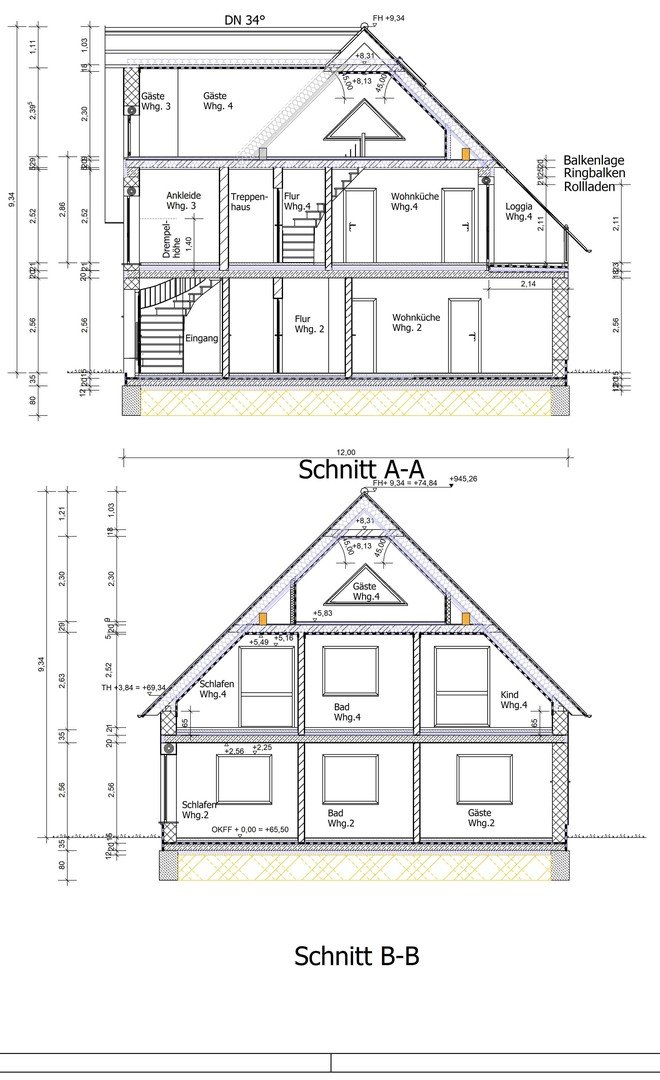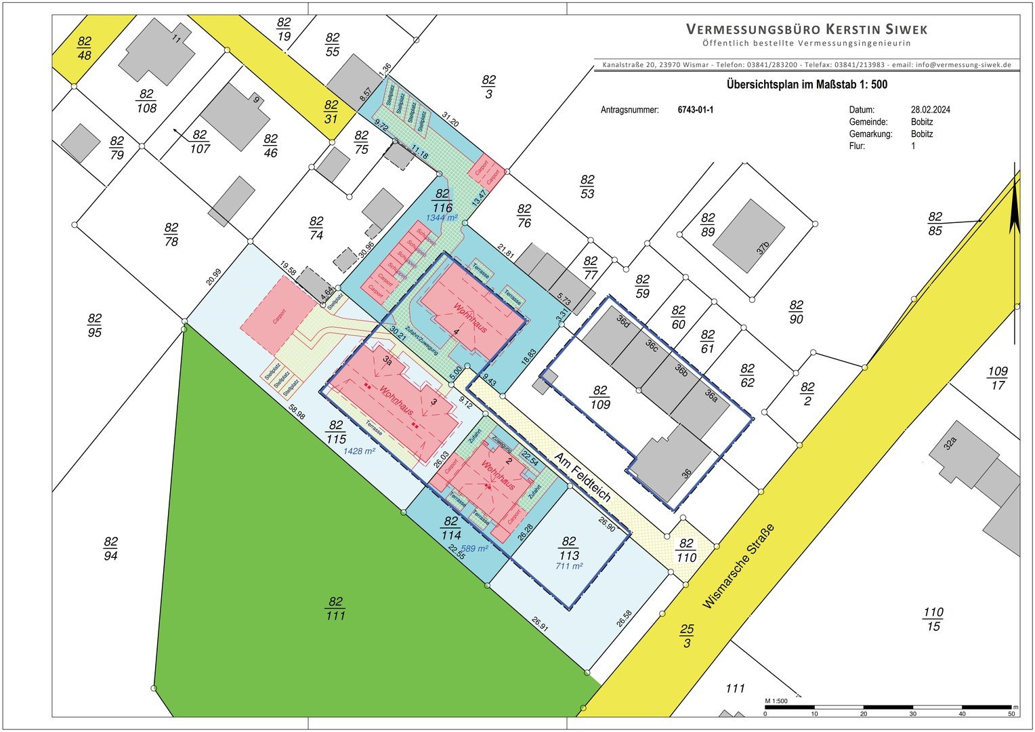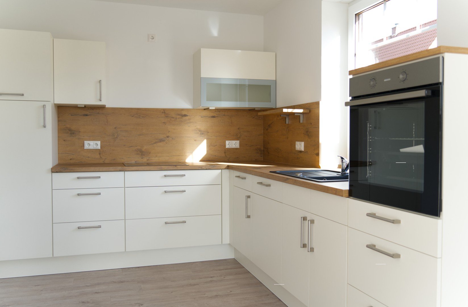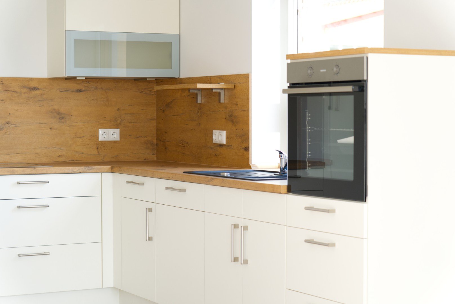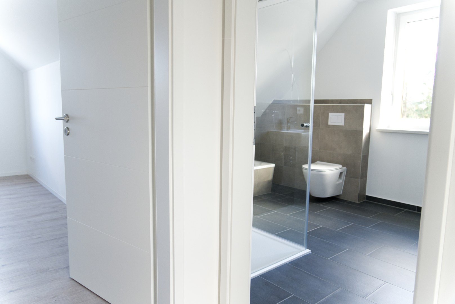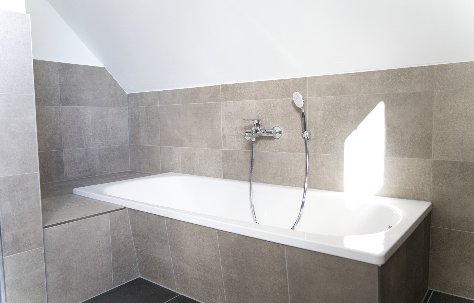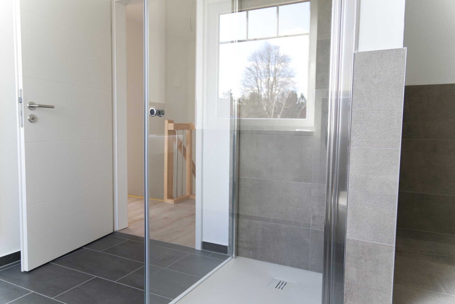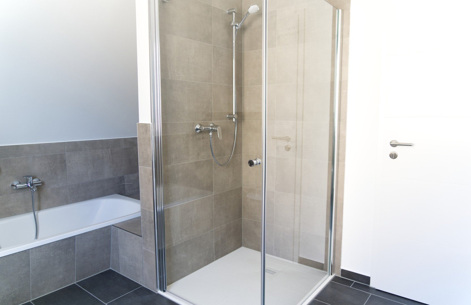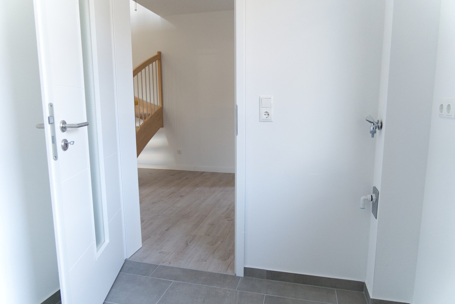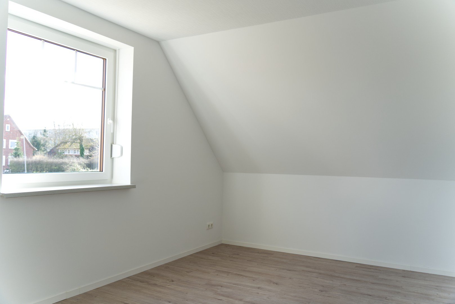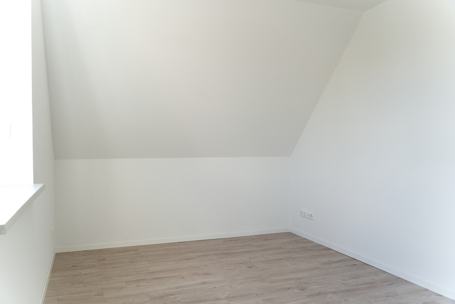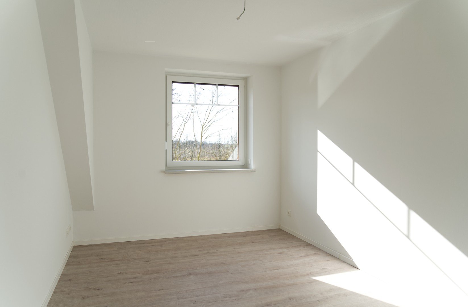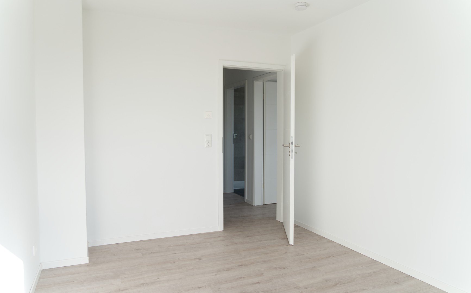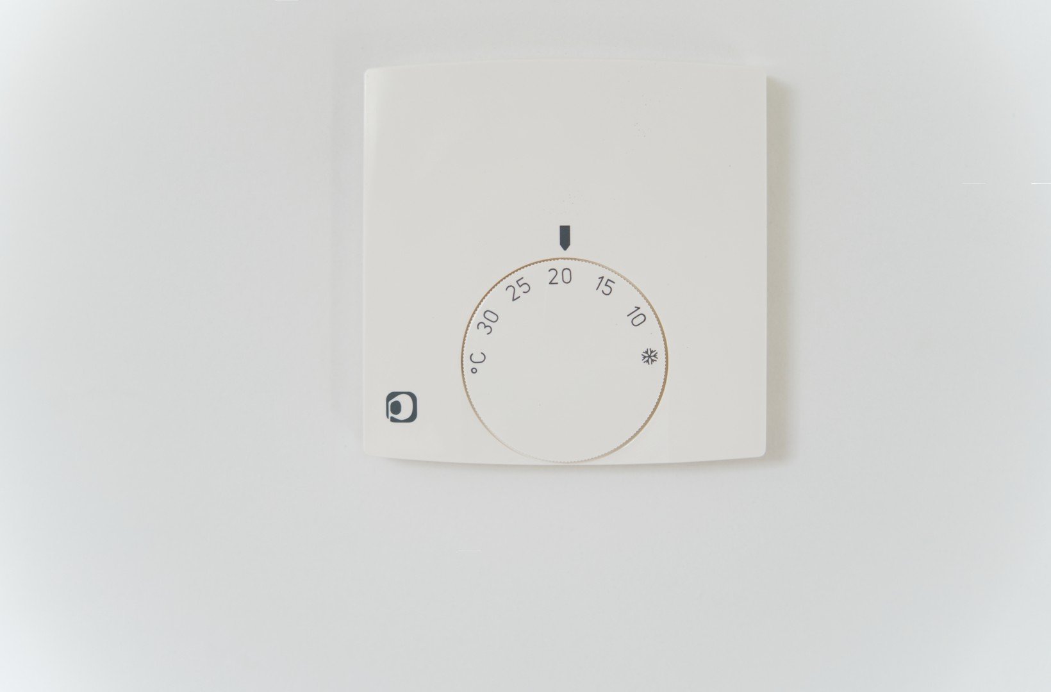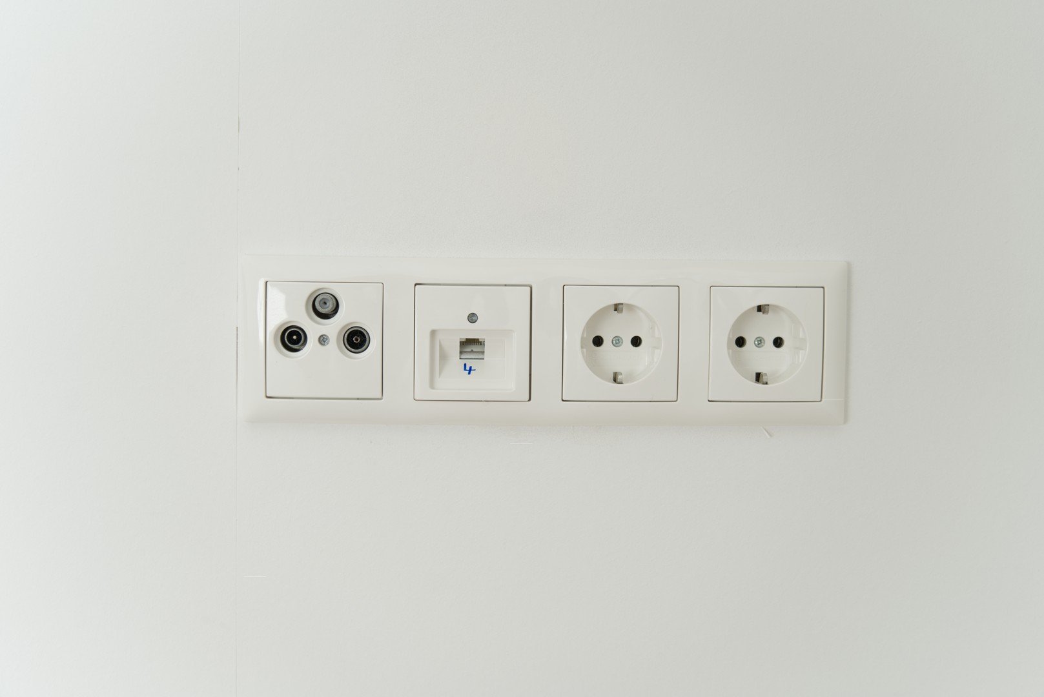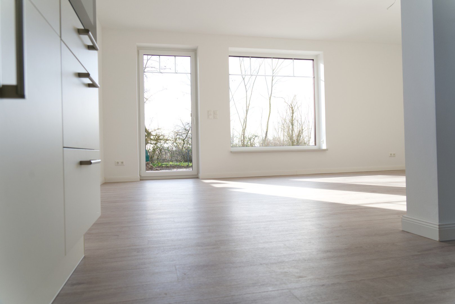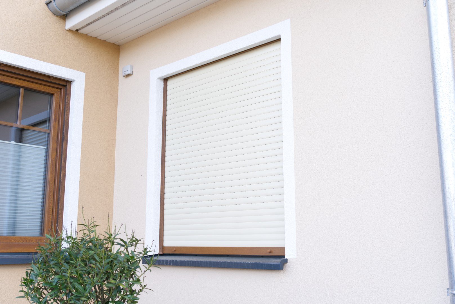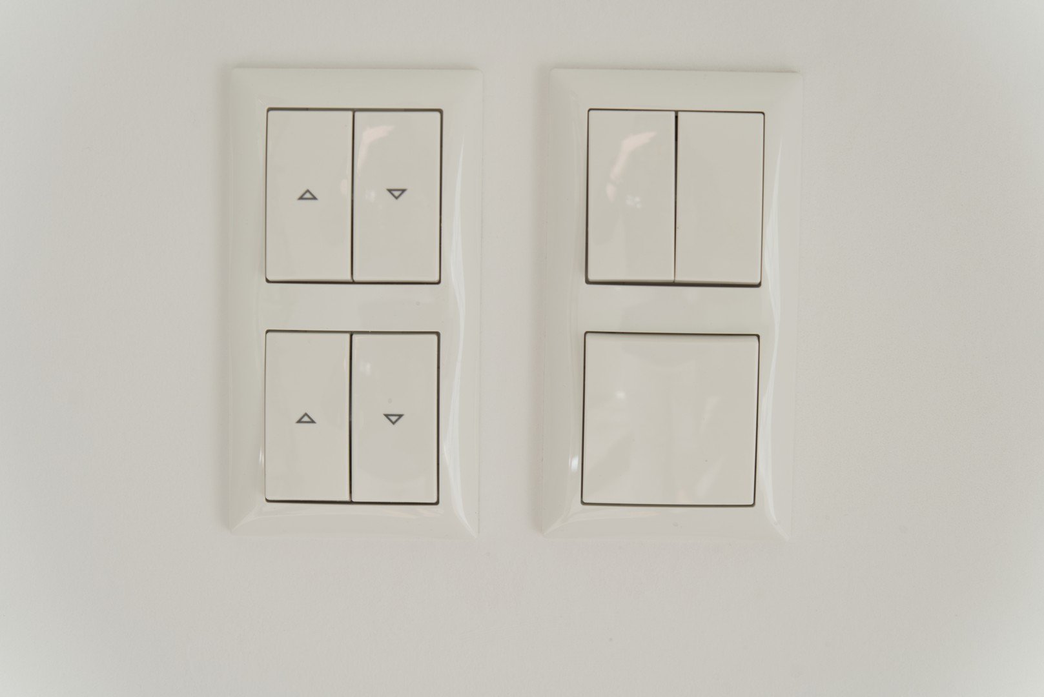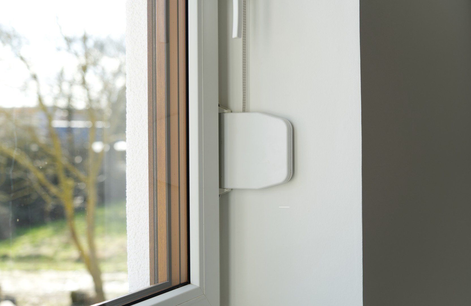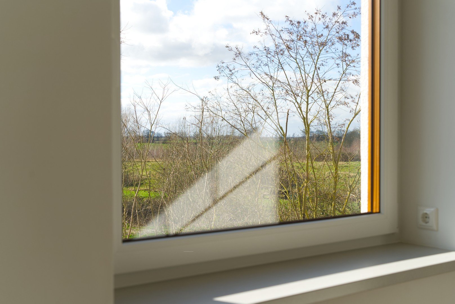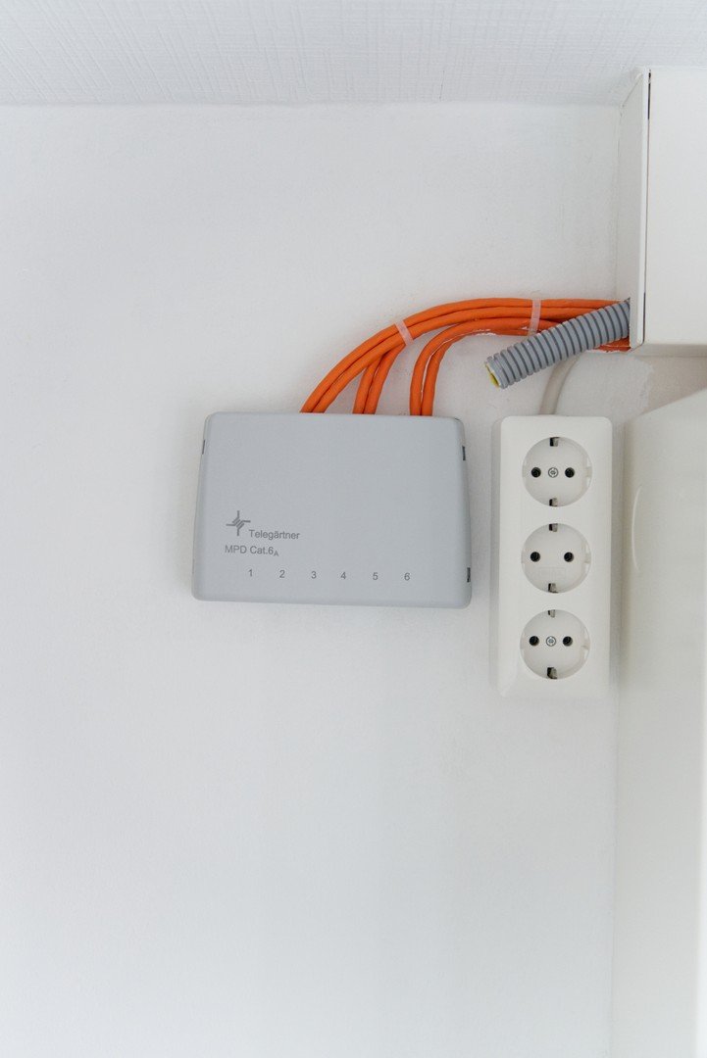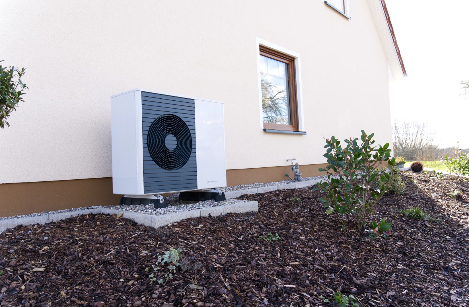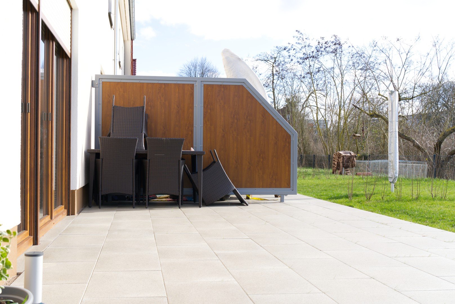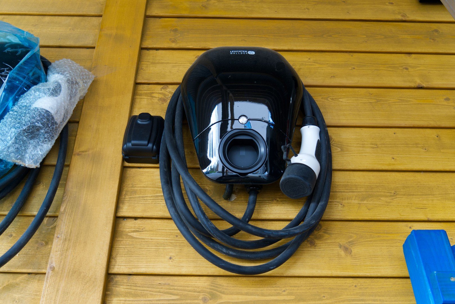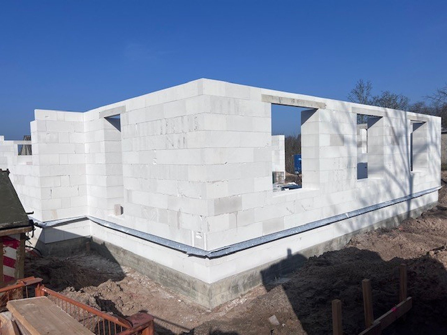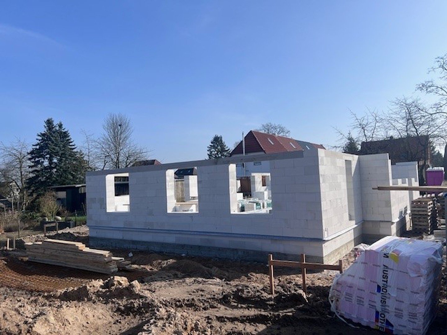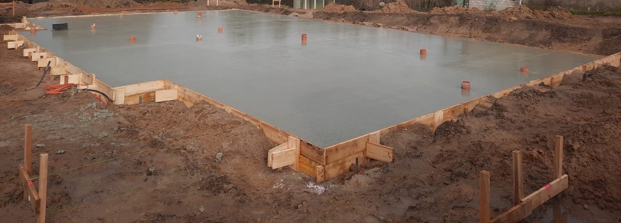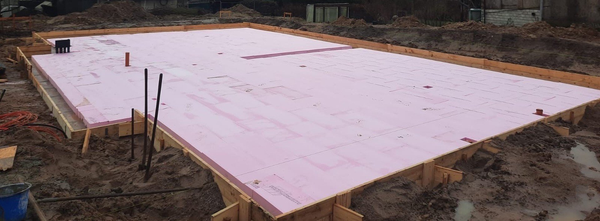- Immobilien
- Mecklenburg-Vorpommern
- Kreis Nordwestmecklenburg
- Bobitz
- New build first occupancy - energy-efficient 5-room maisonette apartment with approx. 106m² according to KfN40

This page was printed from:
https://www.ohne-makler.net/en/property/289055/
New build first occupancy - energy-efficient 5-room maisonette apartment with approx. 106m² according to KfN40
23996 Bobitz – Mecklenburg-VorpommernLadies and Gentlemen,
Construction has started and the first walls have been erected!
We are pleased to be able to offer you a new, highly energy-efficient apartment on the upper floor for first occupancy from 30.11.2024 with high-quality furnishings in 23996 Bobitz.
The apartment offered here refers to apartment no. 4 on the left on the upper/attic floor of the apartment building, which is designed as a maisonette over 2 floors with approx. 106m² of living space.
The property with a total of 4 residential units (two apartments on the first floor barrier-free and age-appropriate, as well as two apartments on the upper floor/ attic as a maisonette) is in shell construction and is ready for occupancy on 30.11.2024.
This property is being built in a new small separate residential area in Bobitz, Am Feldteich No. 4.
A site plan of the property and an animation of the finished property and the residential area for better orientation is included as image material.
We have enclosed sample pictures of the interior fittings (the interior fittings are identical to other existing properties of the landlord).
The preliminary sample energy performance certificate is also included in the documents (the original will follow on completion and will be sent to the tenant as an attachment).
The apartment(s), the plot and the small residential area are ideal for families with children.
If you have any questions about the property or would like to make an appointment, please use the contact form for initial contact, stating your telephone number and e-mail address.
We look forward to your inquiry!
Are you interested in this apartment?
|
Object Number
|
OM-289055
|
|
Object Class
|
apartment
|
|
Object Type
|
maisonette
|
|
Handover from
|
Nov. 30, 2024
|
Rent & additional costs
|
Cold rent
|
1.128 € (plus additional costs)
|
|
Heating costs
|
50 €
|
|
Additional costs without heating costs
|
148 €
|
|
Deposit
|
2,200 €
|
|
Rent garage/parking space
|
65 €
|
Details
|
Condition
|
first occupancy
|
|
Number of floors
|
2
|
|
Level
|
1st floor
|
|
Bathrooms (number)
|
1
|
|
Bedrooms (number)
|
3
|
|
Number of carports
|
1
|
|
Number of parking lots
|
2
|
|
Flooring
|
tiles, other (see text)
|
|
Heating
|
central heating
|
|
Year of construction
|
2024
|
|
Equipment
|
balcony, full bath, fitted kitchen, barrier-free
|
|
Infrastructure
|
pharmacy, grocery discount, general practitioner, kindergarten, primary school, secondary school, middle school, public transport
|
Information on equipment
The new apartment building will be built in a solid and highly energy-efficient construction (KfN40 standard, achievable values A+).
The apartments and the property are equipped with:
-a high-quality fitted kitchen incl. electrical appliances (without dishwasher)
-Preparation for dishwasher available
-Underfloor heating in all rooms
-all rooms with roller shutters (partly electric)
-Data connection & TV connection in all rooms
-a spacious terrace of approx. 24m² (ground floor apartments)
-a loggia of approx. 11.5m² (upper floor apartments)
-all rooms are finished with ceiling wallpaper and painting tiles
-the floors of the apartments (except bathrooms, entrance area and HWR) are finished with high-quality designer flooring
-the bathrooms, HWR room and the common entrance area will be tiled
-a carport with an attached equipment room (3*3m) for each residential unit
-additional parking space possible
-one wallbox for electric cars per residential unit
-Photovoltaic system for power generation/storage for electricity for heat pump & general electricity (via tenant electricity model)
-According to the (currently) highest energy standard (low ancillary costs)
-air/heat pump
equipped or executed.
The entire apartment building will be built to the (currently) highest energy standard KfN40.
In order to reduce energy efficiency and thus ancillary costs, the property will be equipped with an air/heat pump and a photovoltaic system with an additional energy storage unit.
This will enable us to offer you (on a pro rata basis, depending on availability of solar yield) the electricity for heat supply via a tenant electricity model below the current electricity market prices.
The electrical installation and equipment is carried out and handed over with TV & data connection in all living rooms and bedrooms, a large number of sockets (including in window reveals) and an installed wallbox per residential unit (throttled from 22KW to 11KW for legal reasons).
The entire house has temperature-controlled underfloor heating, which is operated energy-efficiently via an air/heat pump (with outdoor unit).
The energy efficiency is further enhanced by a photovoltaic system (with energy storage) for the operation of the heat pump and the general electricity (electricity costs then reduced via tenant electricity model).
The full bathrooms are equipped with a bathtub, 90*90 cm shower with toughened safety glass and high-quality sanitary fittings. A washing machine connection is located in each residential unit and again separately in the communal utility room on the first floor.
The apartments on the first floor are designed to be barrier-free and age-appropriate and have a large terrace with a garden/lawn area.
The apartments on the upper floor can be reached via a bright staircase. The upper spacious room of the maisonette is reached via a bright, open staircase (beech).
An elevator for the two upper floor apartments is technically prepared and can be retrofitted.
All windows will have color-coordinated roller shutters, which can be operated manually or, in some cases, electrically.
Last but not least, each residential unit will have a carport parking space with an attached tool shed measuring approx. 3*3m. This is of course also electrically connected.
An additional parking space can be rented.
The house, the apartment and the shed are equipped with a locking system. This also eliminates the need for you as a tenant to search for keys.
For minor repairs and maintenance of the property for which the tenant is not responsible, a friendly (in-house) janitor service is available.
This is billed via the ancillary costs at a low monthly flat rate.
Location
The apartment building is situated in an attractive, quiet (yet central) location in the municipality of Bobitz in a small new residential area in its own right (Am Feldteich 4).
Access is via a private road owned by the landlord. The new small residential area comprises a development of a total of 4 properties and is inhabited exclusively by families.
The infrastructure of Bobitz is good. There is a local elementary school and kindergarten, a florist's, a drinks and convenience store, an ice cream parlor and much more. Bobitz also has very good transport links in all directions. The A20 freeway is only 3 kilometers away. Bobitz also has good rail and bus connections.
Surrounded by numerous small lakes and forests, the municipality is located approx. 10 km from Bad Kleinen and approx. 14 km from the Hanseatic city of Wismar.
All other suppliers for daily needs are available in Bad Kleinen and Wismar.
Location Check
Energy
|
Energy efficiency class
|
A+
|
|
Energy certificate type
|
demand certificate
|
|
Main energy source
|
air/water heat
|
|
Final energy demand
|
9.90 kWh/(m²a)
|
Miscellaneous
The property is fenced at the back and sides and the front area is adjoined by an open front garden. Tenants are responsible for landscaping the gardens themselves. For the initial planting, we will provide you with a voucher for the plants.
The remaining communal open space is laid out with lawns and planting areas and handed over to the tenants.
The tenants are responsible for garden maintenance. The same applies to the winter maintenance of the property and the private road.
This offer is based on the model for a 48-month (4-year) waiver of notice. A rent increase is excluded during this period.
This guarantees you rental price security over the term of 4 years.
The service charge advance payment of € 198.50 includes
- the satellite system for the house
- Garbage and insurance fees (1x emptying)
- Taxes (property tax, water and soil association fees, street cleaning and winter service for public areas, maintenance of the heating system, and
- the janitor levy (flat rate)
- Electricity heat pump & general (consumption-based, via BK billing with tenant electricity model)
- Water/waste water prepayment (consumption-based, via BK billing)
Rent for carport/shed & additional parking space:
The rent for the carport/shed is € 65.00 per month.
An additional parking space can be rented for € 35.00 per parking space.
The consumption-dependent costs for electricity, internet and telephone connection are to be registered and settled with the local utility companies.
Broker inquiries not welcome!
Topic portals
Diese Seite wurde ausgedruckt von:
https://www.ohne-makler.net/en/property/289055/
