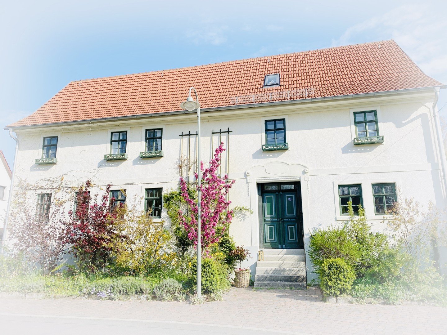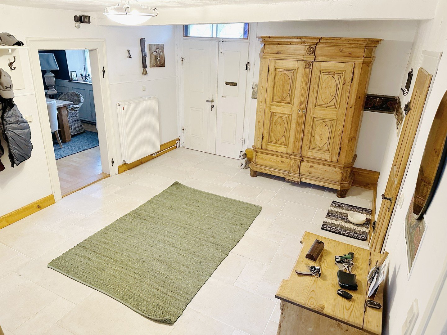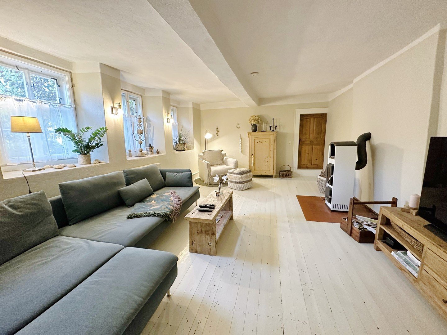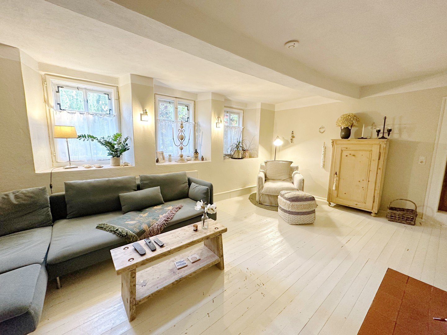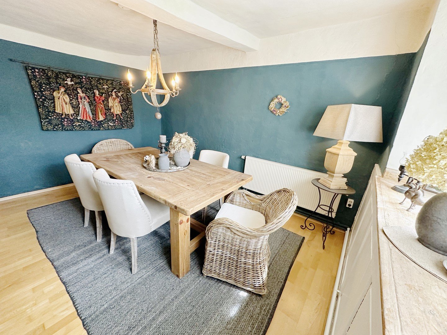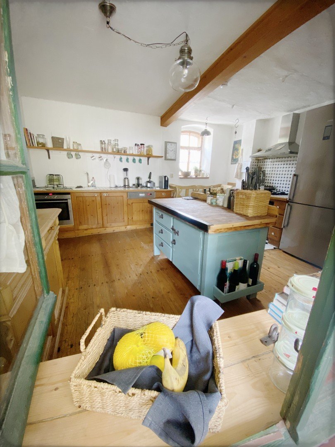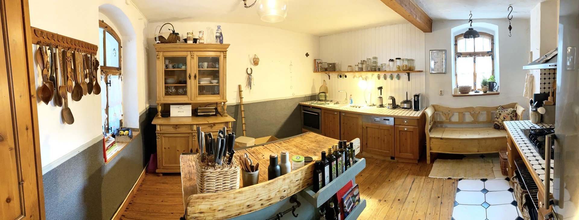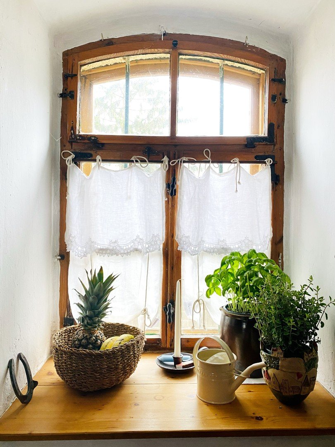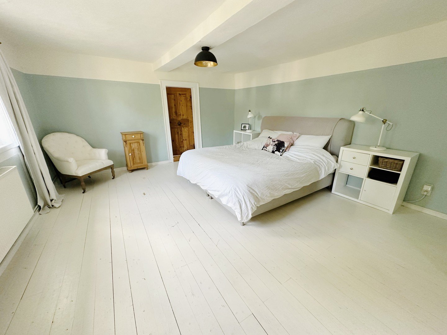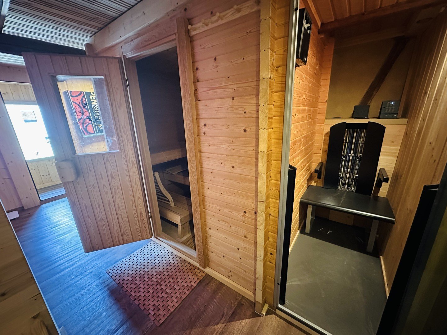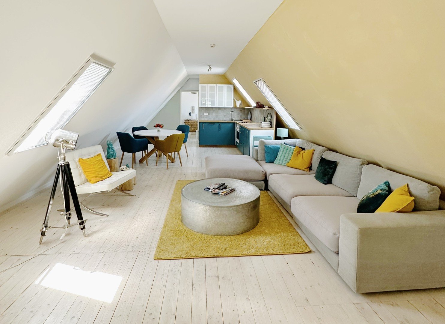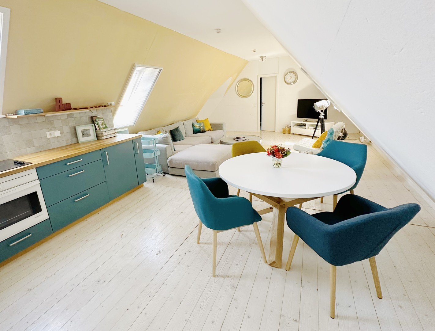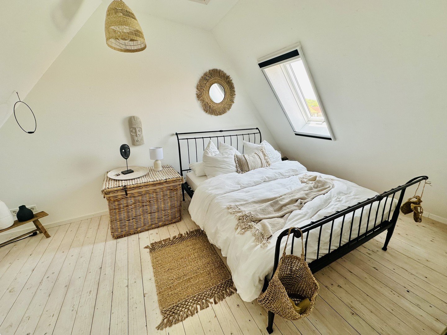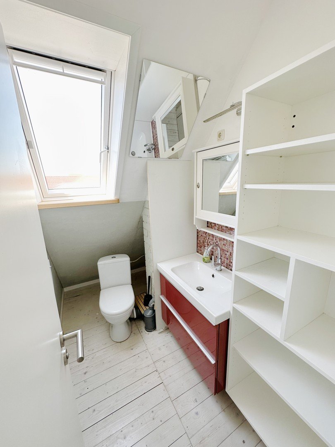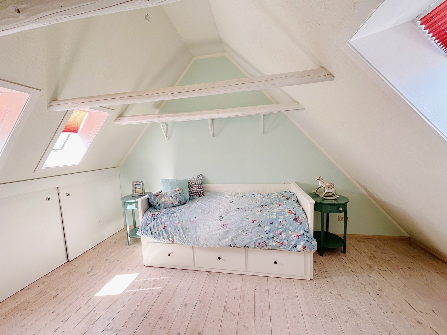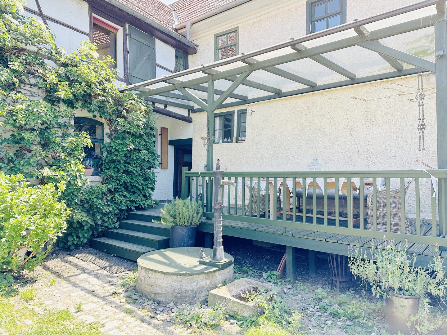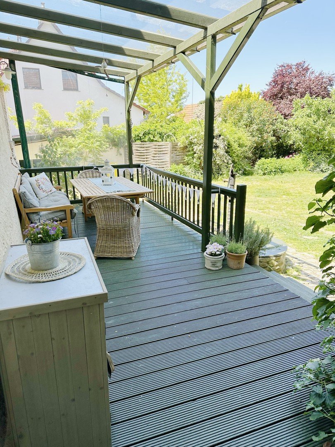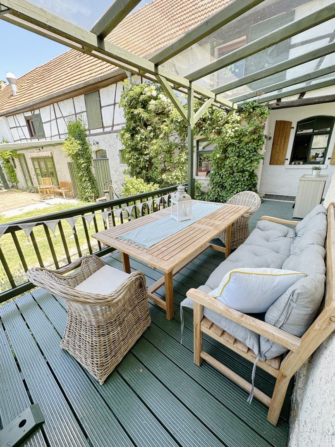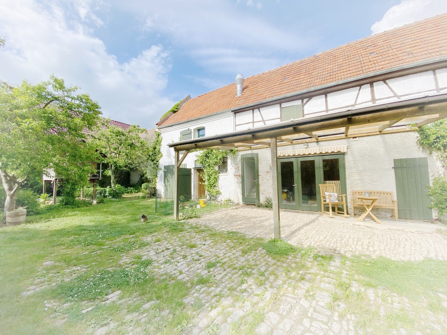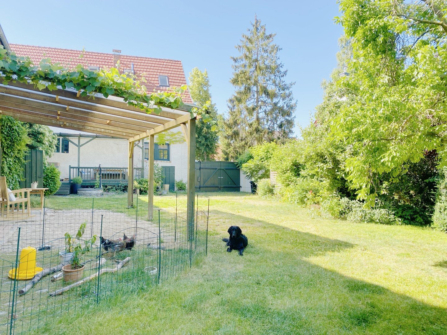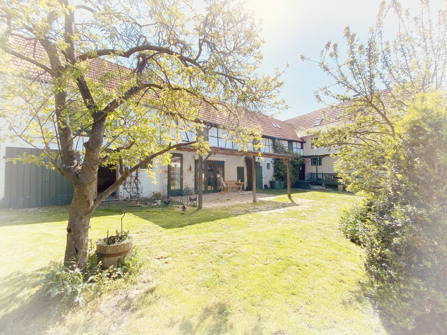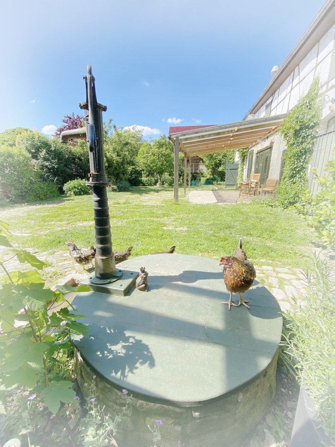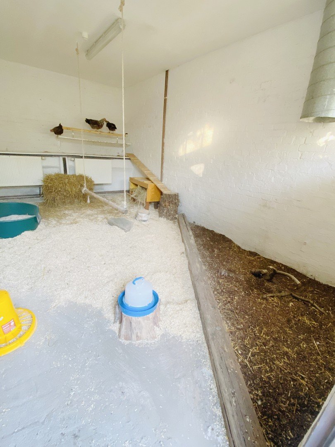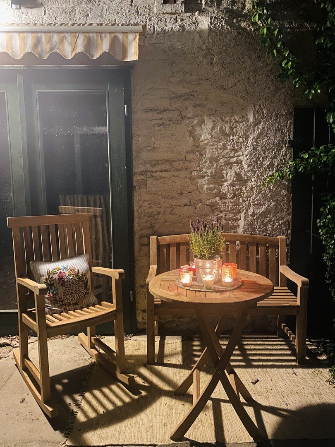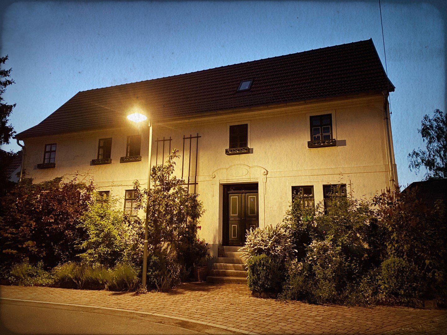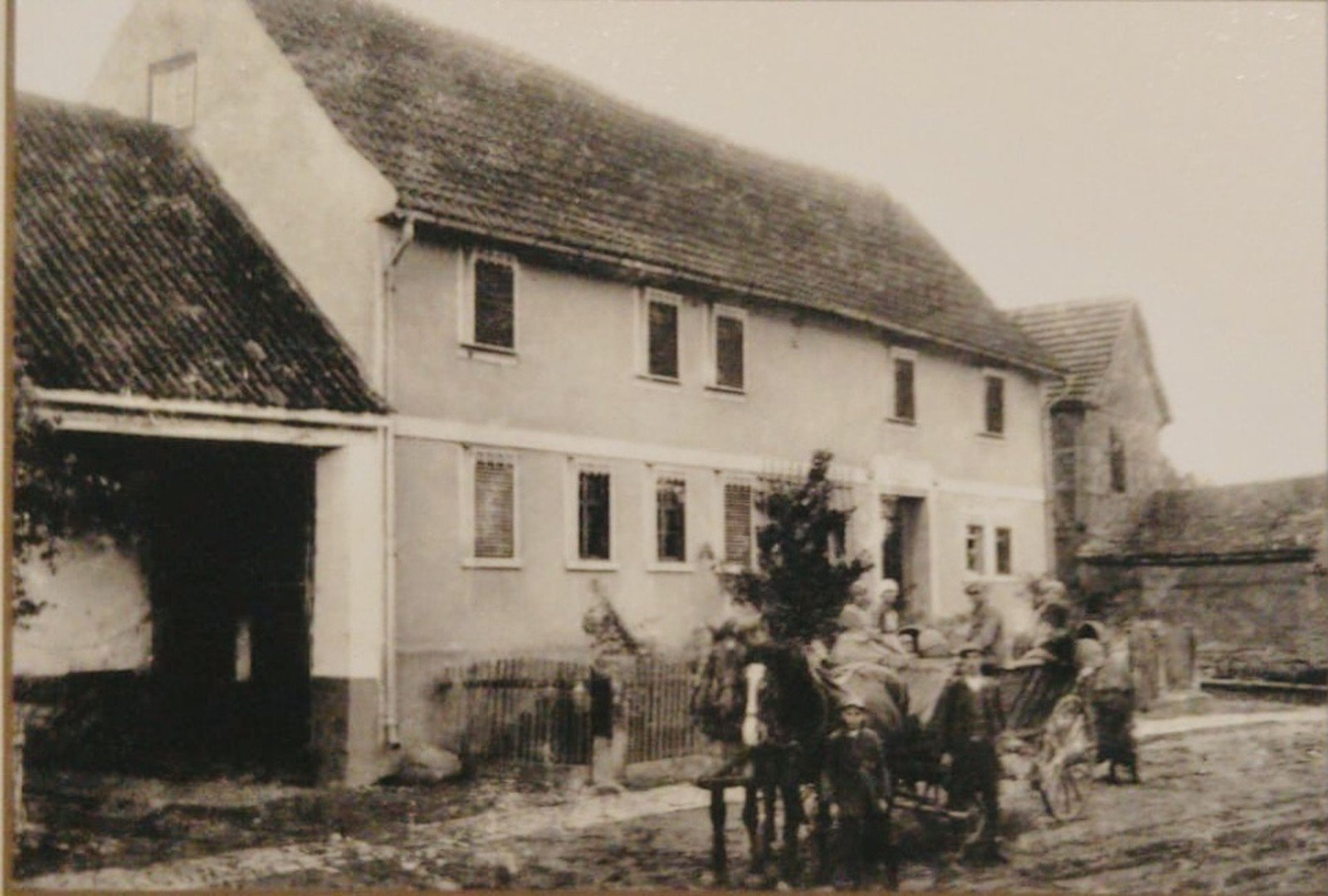- Immobilien
- Thüringen
- Kreis Sömmerda
- Schloßvippach
- FREE OF PROVISION: Historic farmhouse with great garden and large outbuilding

This page was printed from:
https://www.ohne-makler.net/en/property/262657/
FREE OF PROVISION: Historic farmhouse with great garden and large outbuilding
99195 Schloßvippach – ThüringenThis attractive property in the form of a historic farmhouse with outbuildings is located in Dielsdorf near Schloßvippach in the district of Sömmerda. Dielsdorf is located 20 km north of Erfurt, 15 km northwest of Weimar and 8 km southeast of Sömmerda. There is a very good highway connection to the A71, which can be reached in about 5 minutes.
Dielsdorf boasts a lively village community, a beautiful village church and a cycle path that leads easily to Schloßvippach, approx. 1.5 km away, with a supermarket, post office, bakery, butcher, pizzeria, hairdresser, doctor, dentist, vet, nursery, kindergarten and regular school.
The property is ideal for families with children who are looking for plenty of exceptional living space. It also offers extensive usable space for (hobby) craftsmen, as a large part of the outbuilding is used as a professional carpentry workshop and has been converted accordingly.
The main house was built around 1796 and has been gradually modernized since the 1990s. Many original features are still present today, such as antique wooden doors with cast-iron fittings and wooden floorboards. Lattice windows, thick walls and bright rooms create a cozy living ambience. The floor plan has some special features, such as low door frames and a mezzanine floor. The ceilings are a good height in all rooms.
There is a large entrance area on the first floor, which was modernized in 2023 with sandstone-look tiles and new wallpaper. From there you enter the kitchen with gas stove and kitchen island, a cozy dining room, the bright living room with fireplace and a bathroom with toilet and shower. Attached to the living room is an office.
The entrance area also provides access to the glass-covered terrace, the spacious boiler room and laundry room and the garden. A high-quality wooden staircase leads to the first floor, where there is the master bedroom with dressing room, a beautiful bathroom with free-standing, antique bathtub without shower and three further rooms.
From the 1st floor, a further staircase leads past a children's room on the mezzanine floor to the converted, modern attic apartment. This apartment does not have a separate entrance and can only be reached via the residential building.
There is a spacious living room with an open fitted kitchen, two bedrooms and a WC with washbasin.
The 1st floor also provides access to a room with sauna, heat cabin and shower.
The house has a partial basement with a vaulted cellar.
Internet available via fiber optic cable or LTE.
The spacious outbuilding includes a garden room (former carpenter's workshop) with high-quality, hinged patio doors and a garage. On the upper floor there are several storage rooms and a hobby workshop. There are power connections everywhere.
The outbuilding is not insulated and is not a listed building.
The house and outbuilding can be heated via a central heating system (liquid gas). The outbuilding can be separated from the heating circuit of the house. There is also a pellet heating system for the outbuilding.
The beautiful garden is particularly noteworthy: there are many different corners to explore here; at the back there is a vegetable and fruit garden framed by box trees. The many fruit trees plus a romantic house fountain round off the ideal country garden. There is a playhouse for children at the back of the garden and a practical wooden shed for garden tools.
As we take a lot of time for each viewing, we expressly ask interested parties to check their financing in advance.
Are you interested in this house?
|
Object Number
|
OM-262657
|
|
Object Class
|
house
|
|
Object Type
|
farmhouse
|
|
Is occupied
|
Vacant
|
|
Handover from
|
by arrangement
|
Purchase price & additional costs
|
purchase price
|
425.000 €
|
|
Purchase additional costs
|
approx. 33,359 €
|
|
Total costs
|
approx. 458,358 €
|
Breakdown of Costs
* Costs for notary and land register were calculated based on the fee schedule for notaries. Assumed was the notarization of the purchase at the stated purchase price and a land charge in the amount of 80% of the purchase price. Further costs may be incurred due to activities such as land charge cancellation, notary escrow account, etc. Details of notary and land registry costs
Does this property fit my budget?
Estimated monthly rate: 1,544 €
More accuracy in a few seconds:
By providing some basic information, the estimated monthly rate is calculated individually for you. For this and for all other real estate offers on ohne-makler.net
Details
|
Condition
|
modernized
|
|
Monument protection object
|
Yes
|
|
Number of floors
|
3
|
|
Usable area
|
400 m²
|
|
Bathrooms (number)
|
2
|
|
Bedrooms (number)
|
5
|
|
Number of garages
|
1
|
|
Number of parking lots
|
2
|
|
Flooring
|
parquet, tiles
|
|
Heating
|
central heating
|
|
Year of construction
|
1796
|
|
Equipment
|
terrace, garden, basement, sauna, fitted kitchen
|
|
Infrastructure
|
grocery discount, general practitioner, kindergarten, primary school, secondary school, middle school, comprehensive school, public transport
|
Location
Location Check
Energy
|
Energy certificate type
|
not legally required
|
|
Main energy source
|
gas
|
Miscellaneous
All information is based on the available information to the best of our knowledge and belief.
If you are interested, please contact us at the following numbers:
0172-5235542 or 0173-2469148.
Please understand that we check your personal data before a viewing and only grant access to seriously interested parties.
Topic portals
Send a message directly to the seller
Questions about this house? Show interest or arrange a viewing appointment?
Click here to send a message to the provider:
Diese Seite wurde ausgedruckt von:
https://www.ohne-makler.net/en/property/262657/
