- Immobilien
- Mecklenburg-Vorpommern
- Kreis Mecklenburgische Seenplatte
- Burow
- Semi-detached house This is a bidding property (bidding procedure)

This page was printed from:
https://www.ohne-makler.net/en/property/259390/
Semi-detached house This is a bidding property (bidding procedure)
Lange Straße 6, 17089 Burow (Weltzin) – Mecklenburg-VorpommernThis is a semi-detached house. The uniform design of the entire front of both houses is particularly noteworthy. The roof design is also uniform, with the exception of a slight color nuance.
Due to the width of the attic, there is greater potential for converting the entire attic.
The house's electrical system is equipped with an RCD.
The water pipe up to the house is already made of PEHD. The sewage pipe is in KG.
Are you interested in this house?
|
Object Number
|
OM-259390
|
|
Object Class
|
house
|
|
Object Type
|
semi-detached house
|
|
Is occupied
|
Vacant
|
|
Handover from
|
by arrangement
|
Purchase price & additional costs
|
purchase price
|
95.000 €
|
|
Purchase additional costs
|
approx. 7,564 €
|
|
Total costs
|
approx. 102,563 €
|
Breakdown of Costs
* Costs for notary and land register were calculated based on the fee schedule for notaries. Assumed was the notarization of the purchase at the stated purchase price and a land charge in the amount of 80% of the purchase price. Further costs may be incurred due to activities such as land charge cancellation, notary escrow account, etc. Details of notary and land registry costs
Does this property fit my budget?
Estimated monthly rate: 379 €
More accuracy in a few seconds:
By providing some basic information, the estimated monthly rate is calculated individually for you. For this and for all other real estate offers on ohne-makler.net
Details
|
Condition
|
modernized
|
|
Number of floors
|
1
|
|
Bathrooms (number)
|
1
|
|
Bedrooms (number)
|
1
|
|
Number of garages
|
2
|
|
Number of parking lots
|
1
|
|
Flooring
|
laminate, tiles, other (see text)
|
|
Heating
|
central heating
|
|
Year of construction
|
1939
|
|
Equipment
|
terrace, garden
|
|
Infrastructure
|
pharmacy, grocery discount, general practitioner, kindergarten, primary school, public transport
|
Information on equipment
1992 New heating system.
1994 Window renewal, including window sills.
1994 All 10 new windows were fitted with new
blinds.
1994 Installation of new doors
1994 Façade renovation
1998 Extension renovated, roof re-covered.
2005 Roof of the garages and boiler room
re-roofed.
2007 Roof, house; completely re-roofed.
2018 Shower conversion at ground level.
.
2022 complete conversion of WC facilities for the disabled.
2023 Complete water heating system renewed.
2023 the entire wooden floor in the guest room 2 was removed and replaced with a
replaced by a concrete floor.
In 2023/2024, the floor structure was removed in all rooms, except for the concrete underneath.
In 2024, the heating pipes laid in the heating duct in the hallway and kitchen were repainted,
the insulation was renewed and the covers were repainted
Notification of the property tax assessment amount
Main assessment as of 1.1.2025 from 07.03.2023
The tax assessment amount was set at € 23.00
Invoice for chimney sweeping work 2024
dated 11.03.2024
with verification in accordance with § 1 KÜO*
with the result: The measurement result complies with the regulation.
The CO content is only 36mg/kWh. The flue gas loss is only 8%.
With order number 240222-PSM-Y16023, the fiber optic connection was applied for from TELEKOM. Implementation is scheduled to begin in 2024.
The current land register extract is dated 11.05.2023. There are no encumbrances on the property.
Location
It is a semi-detached house in the district of Weltzin, parcel 7, plot 142 with an area of 957 m2.
The distance to the beach in Zinnowitz on the island of Usedom is 68 km.
The distance to the beach in Göhren on the island of Rügen is 133 km.
To the www.natur-erlebnispark.de Mühlenhagen, it is 1900m.
There are 7 apple trees, a walnut tree and hazelnut bushes on the property.
Location Check
Energy
|
Final energy consumption
|
242.00 kWh/(m²a)
|
|
Energy efficiency class
|
G
|
|
Energy certificate type
|
consumption certificate
|
|
Main energy source
|
oil
|
Miscellaneous
Topic portals
Diese Seite wurde ausgedruckt von:
https://www.ohne-makler.net/en/property/259390/
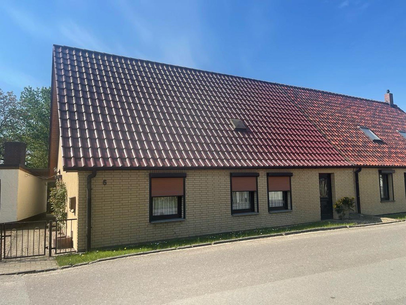
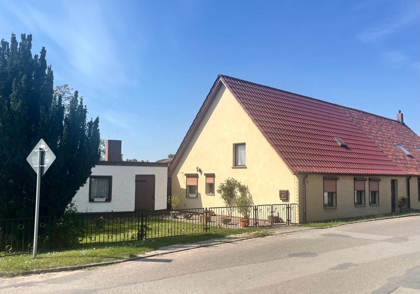
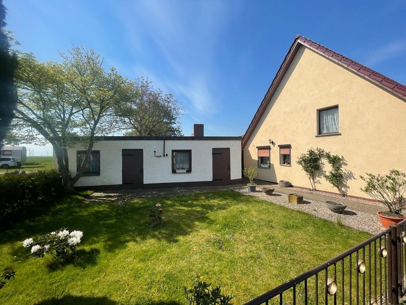
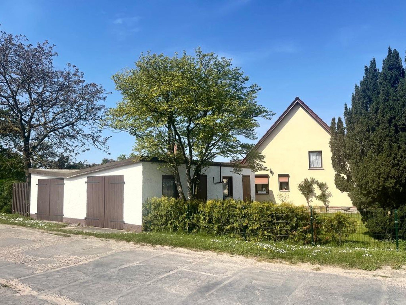
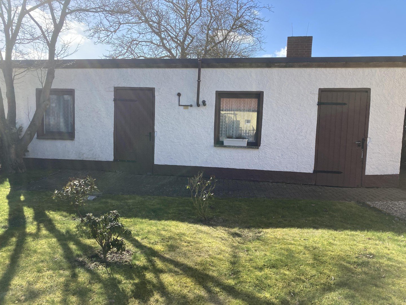
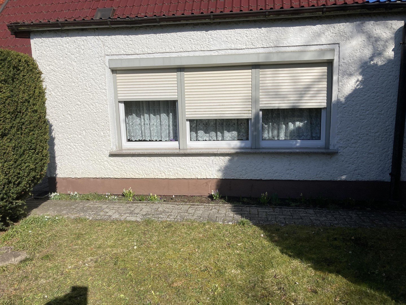
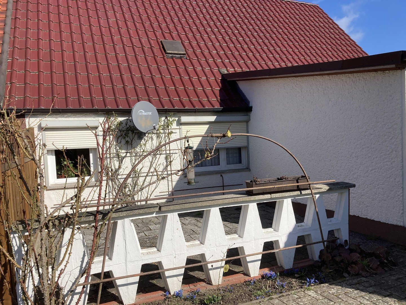
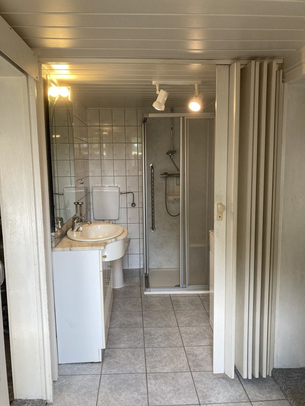
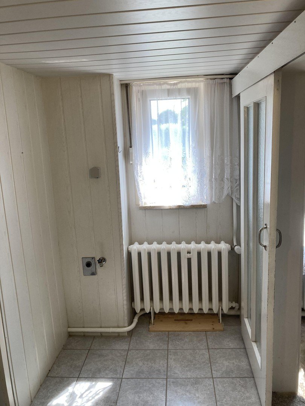
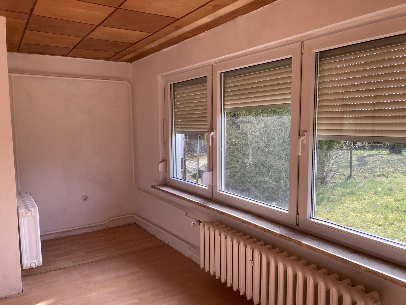
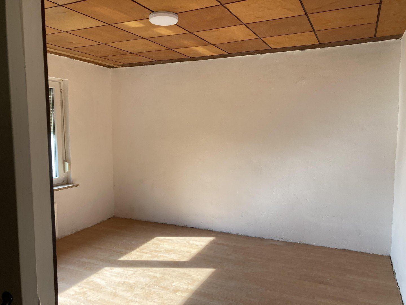
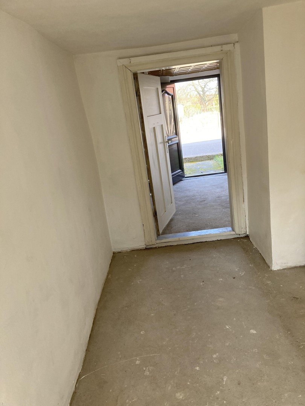
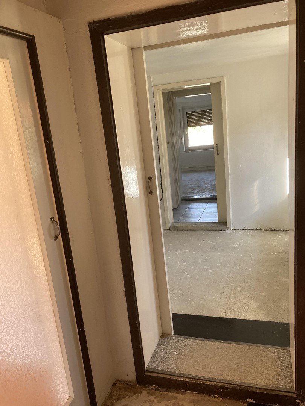
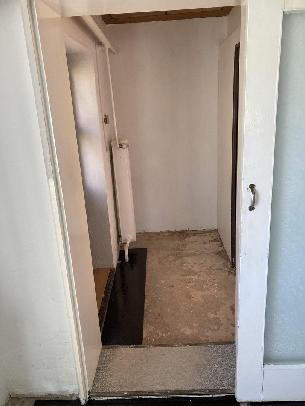
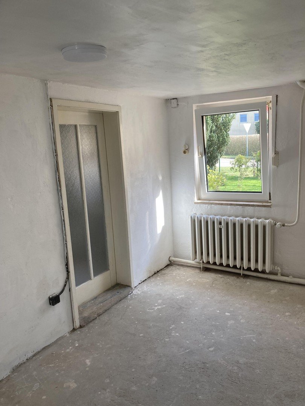
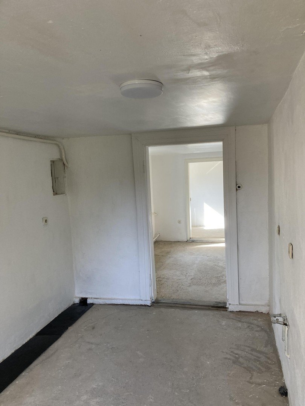
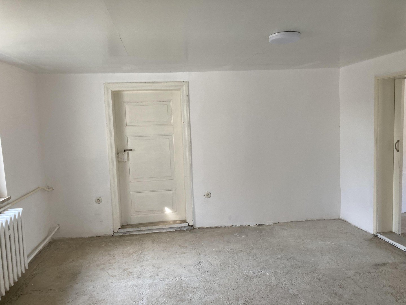
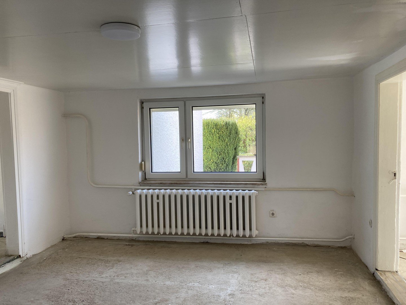
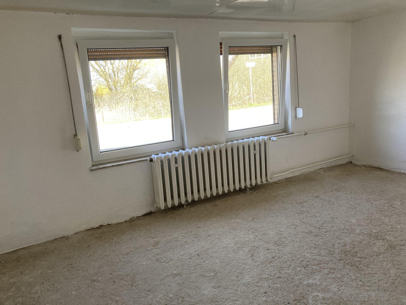
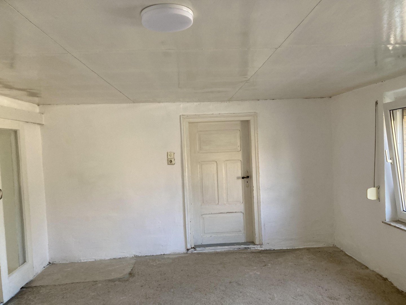
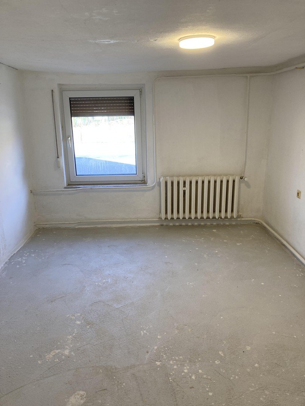
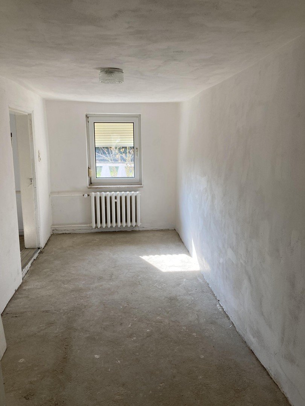
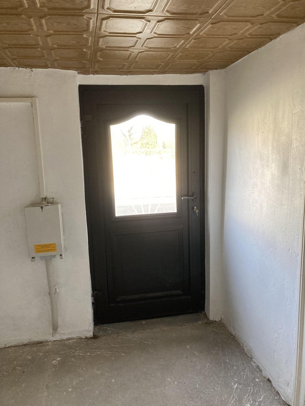
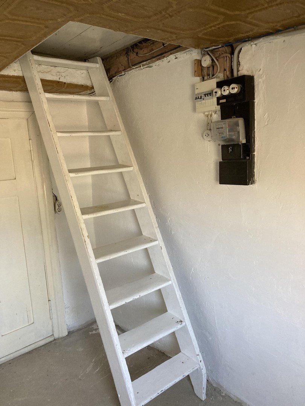
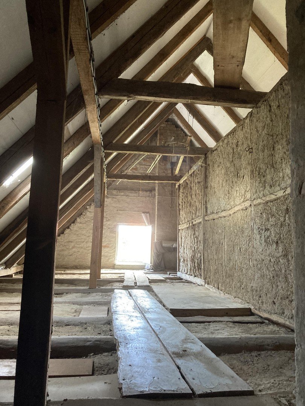
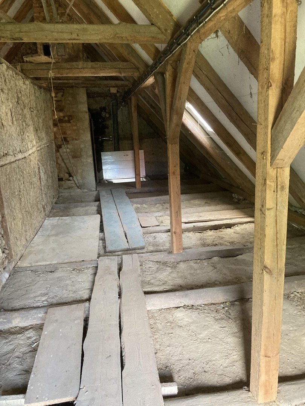
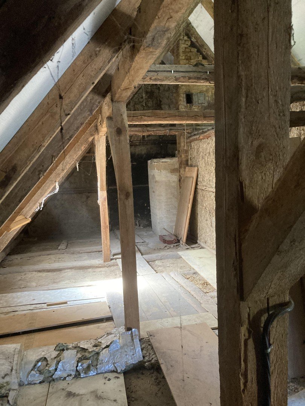
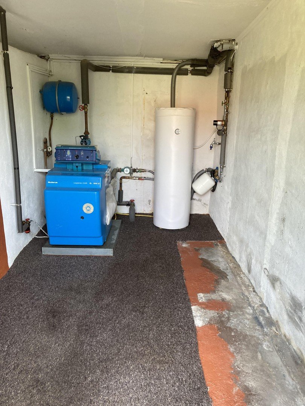
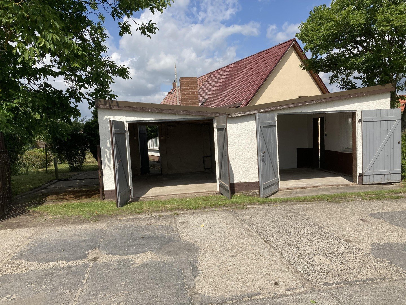
 Grundriss Haus, Erdgeschoss
Grundriss Haus, Erdgeschoss
 Liegenschaftskataster
Liegenschaftskataster
