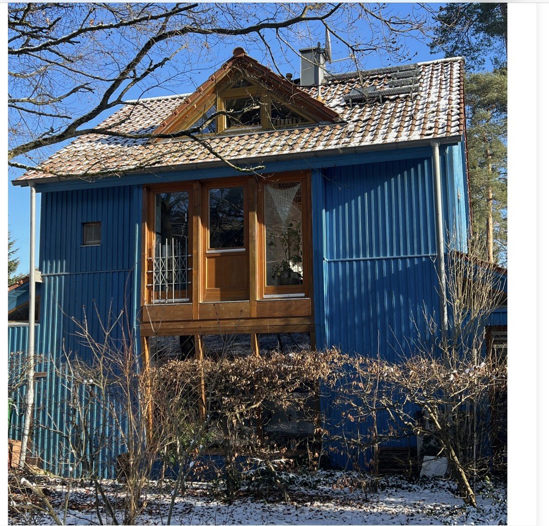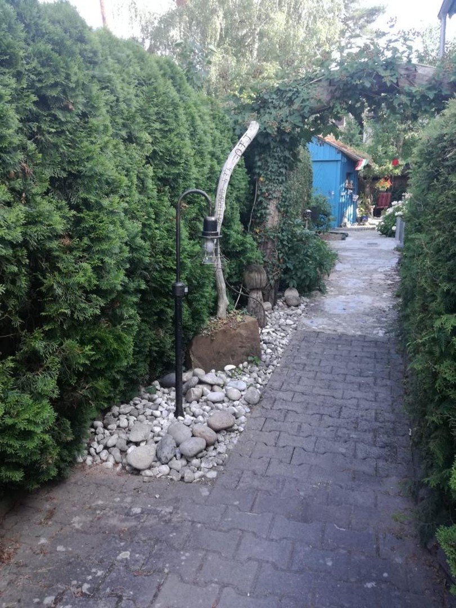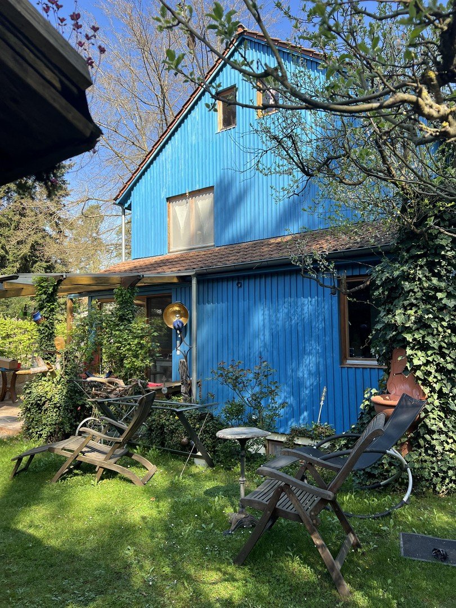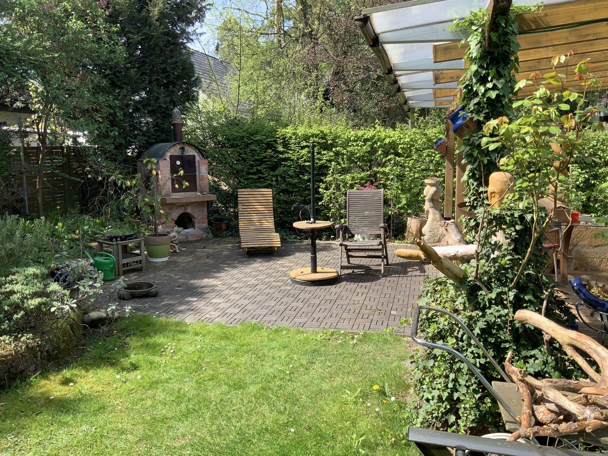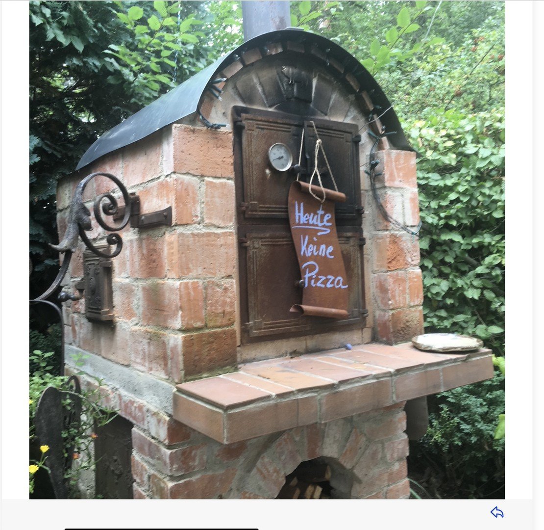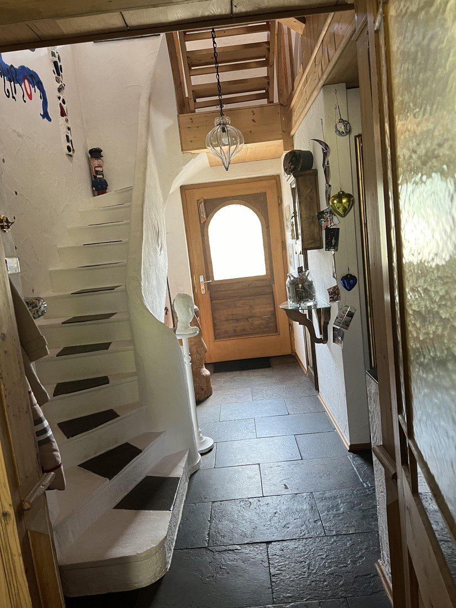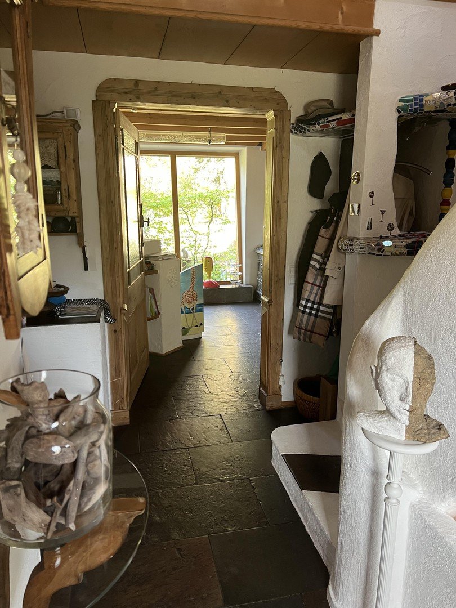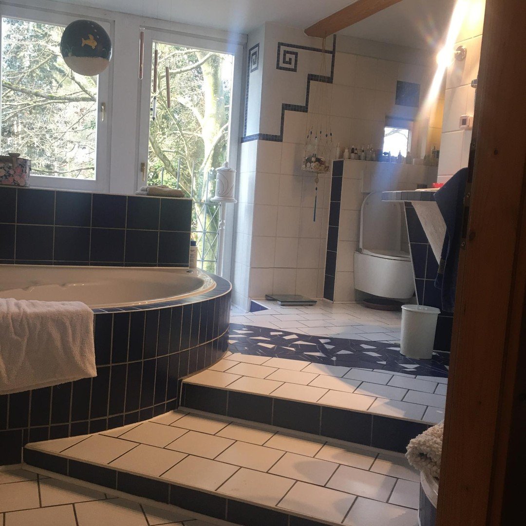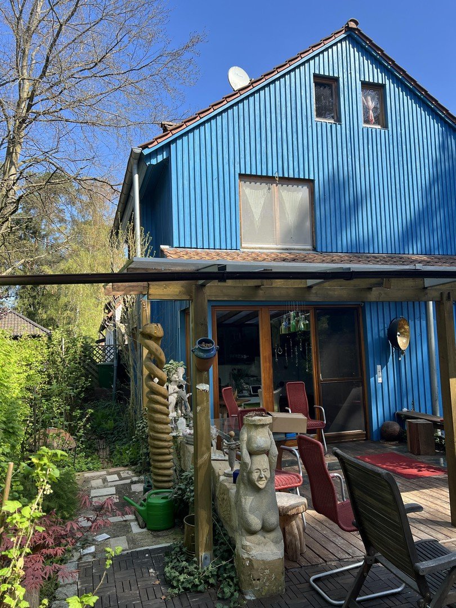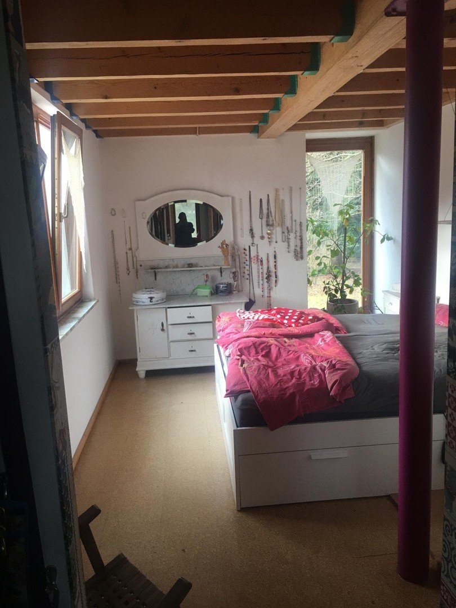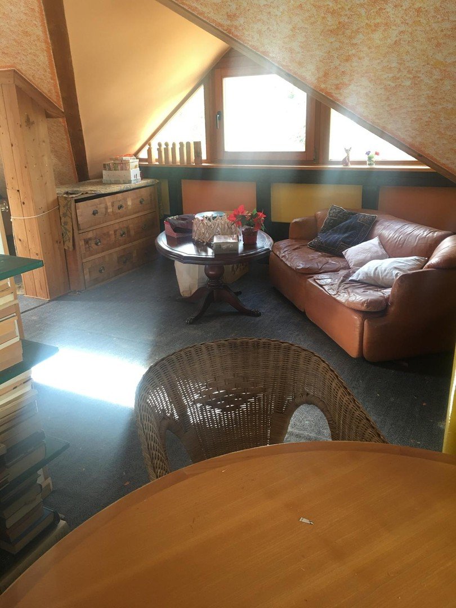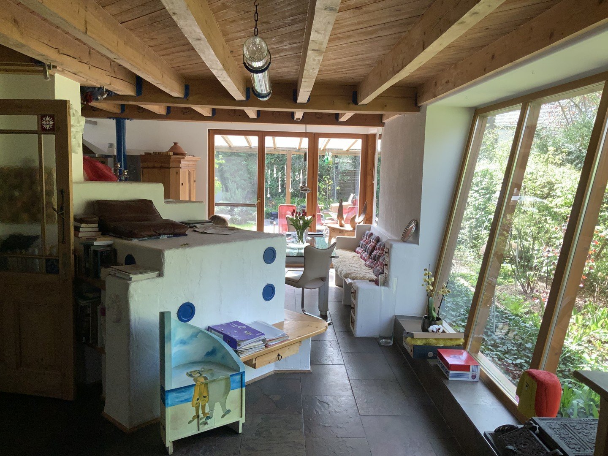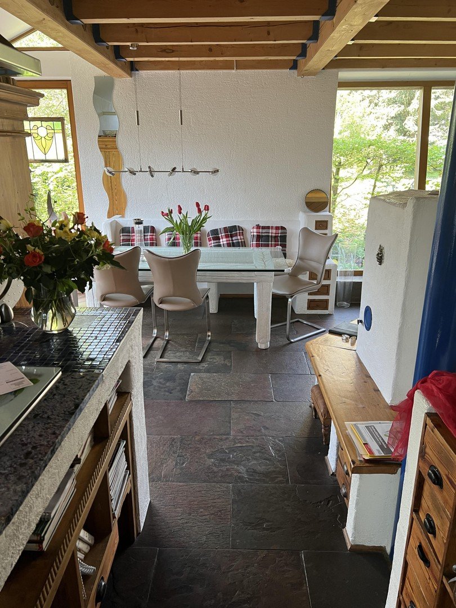- Immobilien
- Bayern
- Kreis Erlangen
- Erlangen
- Wooden house for individualists

This page was printed from:
https://www.ohne-makler.net/en/property/295904/
Wooden house for individualists
Naturbadstr. 53b, 91056 Erlangen (Dechsendorf) – BayernThe wooden house is continuously occupied by the owner and kept in good condition. It is an architect's house and very individually and creatively designed. This also applies to the imaginatively designed garden in a quiet location, which offers plenty of relaxation. A pizza oven adds to the enjoyment. The cellar and attic have been converted for living. A sauna is integrated into the bathroom on the second floor. The living area on the first floor is dominated by a huge tiled stove in the middle and is divided into living, eating, cooking and relaxing areas. The entire first floor is warmed by underfloor heating, as is the bathroom on the second floor. All other rooms have radiators.
Are you interested in this house?
|
Object Number
|
OM-295904
|
|
Object Class
|
house
|
|
Object Type
|
single-family house
|
|
Is occupied
|
Vacant
|
|
Handover from
|
by arrangement
|
Purchase price & additional costs
|
purchase price
|
780.000 €
|
|
Purchase additional costs
|
approx. 37,047 €
|
|
Total costs
|
approx. 817,047 €
|
Breakdown of Costs
* Costs for notary and land register were calculated based on the fee schedule for notaries. Assumed was the notarization of the purchase at the stated purchase price and a land charge in the amount of 80% of the purchase price. Further costs may be incurred due to activities such as land charge cancellation, notary escrow account, etc. Details of notary and land registry costs
Does this property fit my budget?
Estimated monthly rate: 2,855 €
More accuracy in a few seconds:
By providing some basic information, the estimated monthly rate is calculated individually for you. For this and for all other real estate offers on ohne-makler.net
Details
|
Condition
|
well-kept
|
|
Number of floors
|
4
|
|
Usable area
|
210 m²
|
|
Bathrooms (number)
|
3
|
|
Flooring
|
tiles, other (see text)
|
|
Heating
|
underfloor heating
|
|
Year of construction
|
1994
|
|
Equipment
|
terrace, garden, basement, shower bath, sauna, fitted kitchen, guest toilet, fireplace
|
|
Infrastructure
|
pharmacy, general practitioner, kindergarten, primary school, public transport
|
Information on equipment
The basement is developed on the living level. There is an apartment with a bathroom and shower. Living takes place on the first floor; a guest toilet is available. The large bathroom with bath, shower and sauna dominates the second floor. A dressing room is attached to a bright bedroom. Next to it is a study (office). A wooden staircase leads to the attic, which is fully developed and insulated accordingly. There is also a bathroom with shower here.
Location
Our house is located in Dechsendorf, an easily accessible suburb of Erlangen, about 200 meters from the Dechsendorfer Weiher recreation area. It is built in the third row, so that no traffic can be heard. The garden is also an oasis of tranquillity. Transport links to Erlangen are provided by bus line 283, the bus stop can be reached in 3 minutes. Dechsendorf has two kindergartens and an elementary school with lunchtime supervision.
Location Check
Energy
|
Final energy consumption
|
158.00 kWh/(m²a)
|
|
Energy efficiency class
|
E
|
|
Energy certificate type
|
consumption certificate
|
|
Main energy source
|
oil
|
Miscellaneous
Topic portals
Send a message directly to the seller
Questions about this house? Show interest or arrange a viewing appointment?
Click here to send a message to the provider:
Offer from: Peter Ott
Diese Seite wurde ausgedruckt von:
https://www.ohne-makler.net/en/property/295904/
