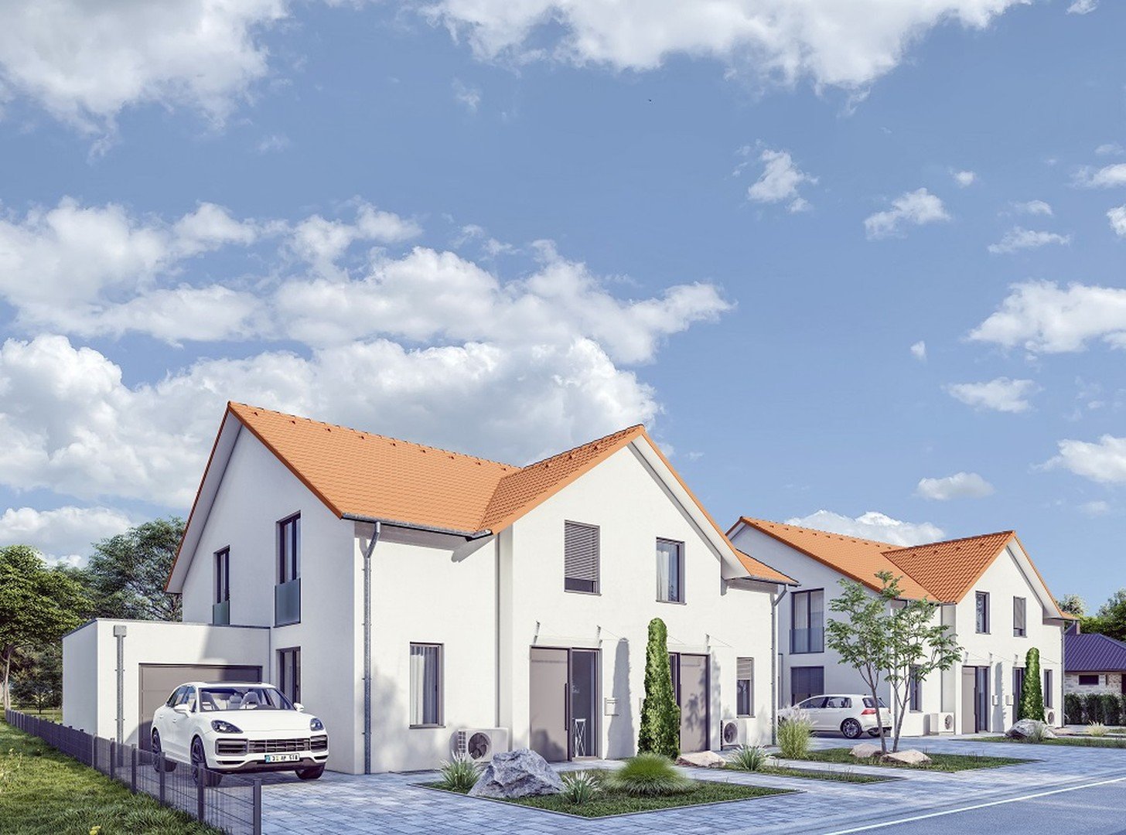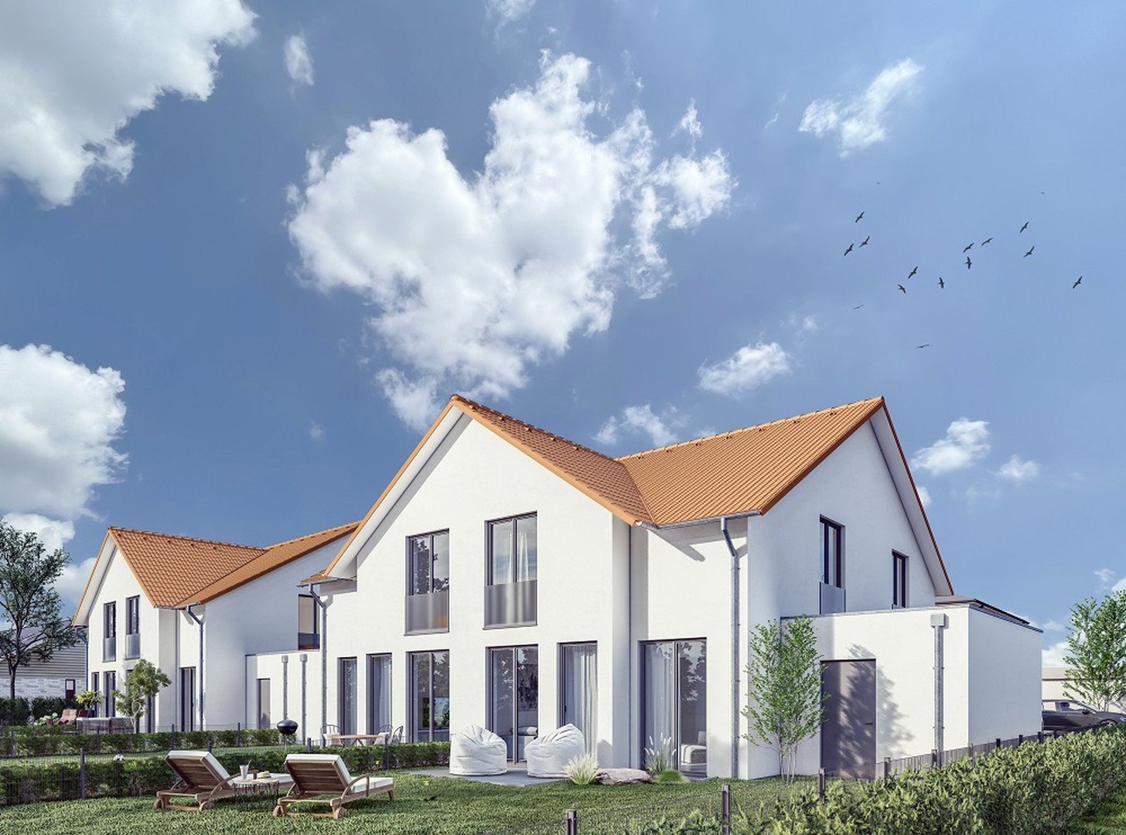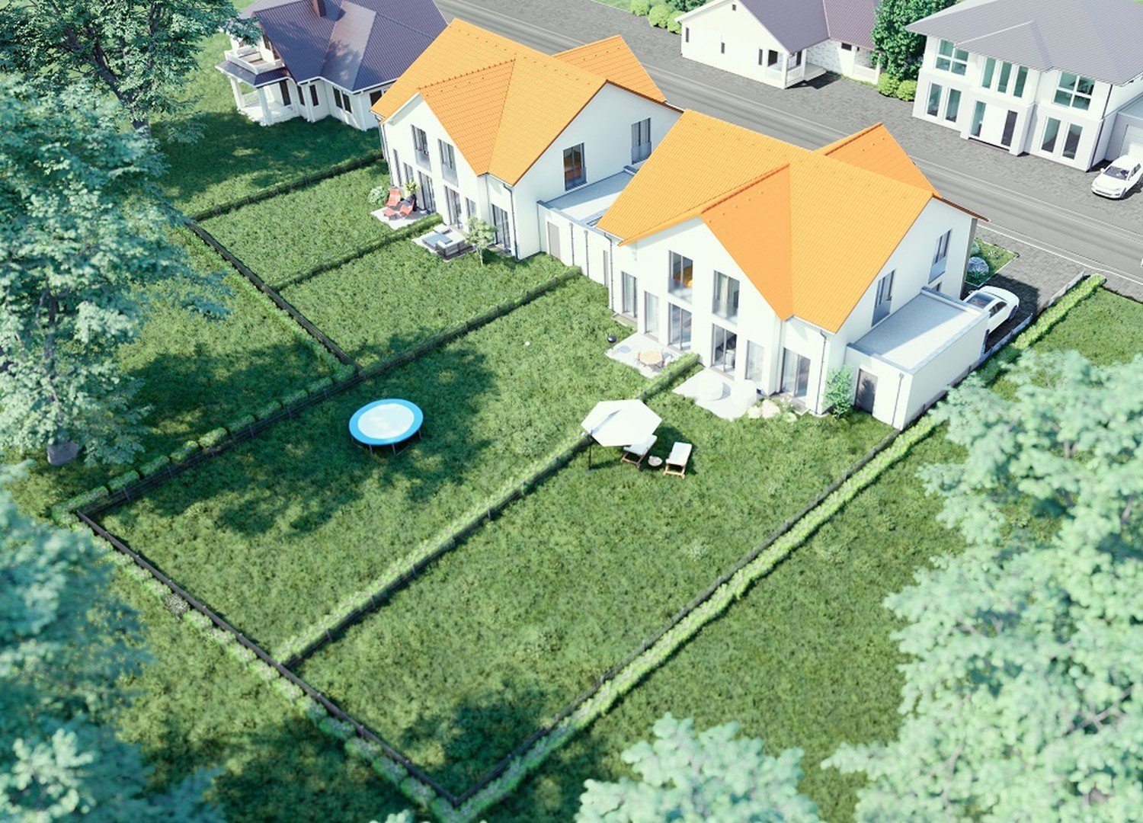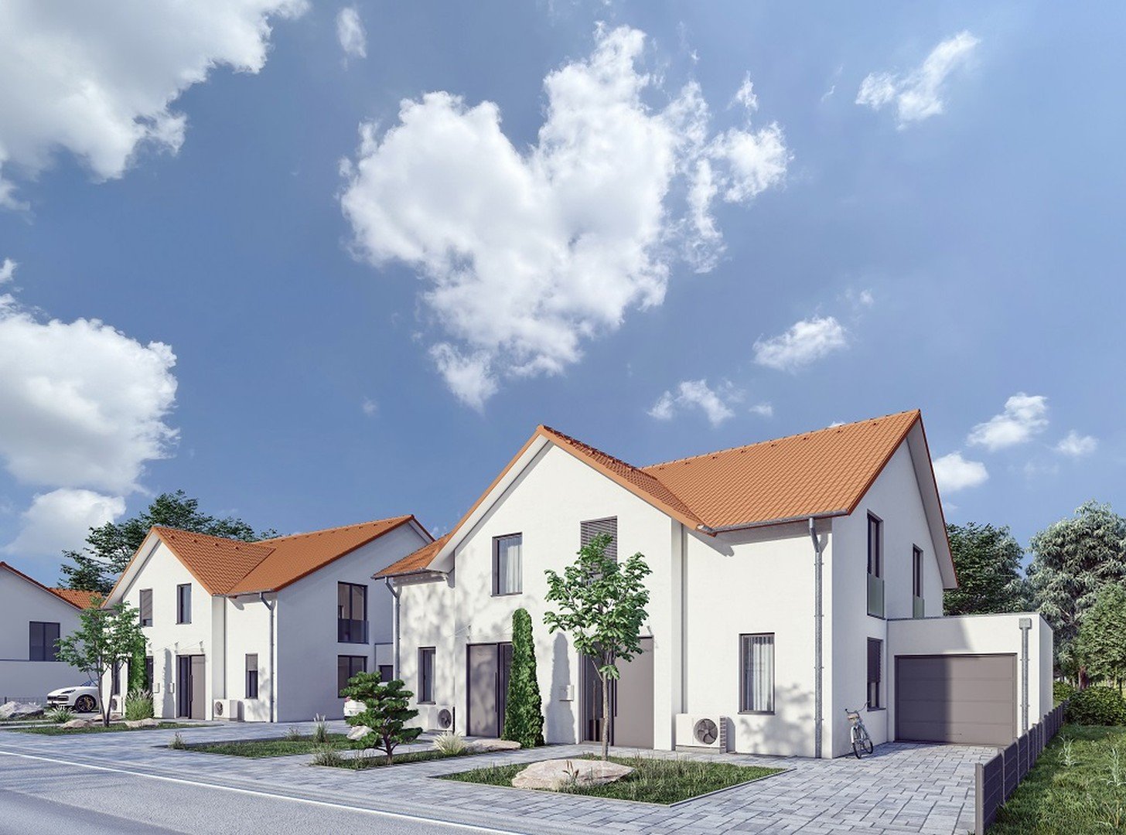- Immobilien
- Hessen
- Kreis Darmstadt-Dieburg
- Babenhausen
- NEW BUILD **200 square meter dream home for the whole family **KFW40NH **Feldrandähe

This page was printed from:
https://www.ohne-makler.net/en/property/295816/
NEW BUILD **200 square meter dream home for the whole family **KFW40NH **Feldrandähe
Richer Weg 1, 64832 Babenhausen (Harpertshausen) – HessenThe modern, light-flooded detached house with an area of approx. 200 sqm impresses with its upscale furnishings and large floor-to-ceiling windows. The living space extends from the ground floor to the upper floor as well as 2 large living or office rooms in the basement. A loft is also available for additional storage space. The large garden, as well as a garage and a parking space, also offer pleasant comfort.
Are you interested in this house?
|
Object Number
|
OM-295816
|
|
Object Class
|
house
|
|
Object Type
|
semi-detached house
|
|
Is occupied
|
Vacant
|
|
Handover from
|
Nov. 1, 2024
|
Purchase price & additional costs
|
purchase price
|
699.000 €
|
|
Purchase additional costs
|
approx. 50,701 €
|
|
Total costs
|
approx. 749,700 €
|
Breakdown of Costs
* Costs for notary and land register were calculated based on the fee schedule for notaries. Assumed was the notarization of the purchase at the stated purchase price and a land charge in the amount of 80% of the purchase price. Further costs may be incurred due to activities such as land charge cancellation, notary escrow account, etc. Details of notary and land registry costs
Does this property fit my budget?
Estimated monthly rate: 2,526 €
More accuracy in a few seconds:
By providing some basic information, the estimated monthly rate is calculated individually for you. For this and for all other real estate offers on ohne-makler.net
Details
|
Condition
|
first occupancy
|
|
Number of floors
|
3
|
|
Usable area
|
18 m²
|
|
Bathrooms (number)
|
2
|
|
Bedrooms (number)
|
3
|
|
Number of garages
|
1
|
|
Number of parking lots
|
1
|
|
Flooring
|
tiles
|
|
Heating
|
underfloor heating
|
|
Year of construction
|
2024
|
|
Equipment
|
terrace, garden, basement, full bath, shower bath, guest toilet, barrier-free
|
|
Infrastructure
|
pharmacy, grocery discount, general practitioner, kindergarten, primary school, secondary school, middle school, high school, comprehensive school, public transport
|
Information on equipment
The light-flooded house impresses with its modern layout and appearance and is equipped with pleasant comforts such as electric shutters, triple-glazed windows and underfloor heating in all living areas.
On the first floor there is an additional bathroom with a floor-to-ceiling shower and a large, open-plan living, dining and kitchen area with floor-to-ceiling windows from which you can look directly into the garden.
The floor-to-ceiling windows provide access to the beautiful terrace and the spacious garden.
In the basement, in addition to the technical room, there are 2 further rooms, each with 23 sqm and underfloor heating, which are ideal for the HOME-OFFICE or can also be used as youth and guest rooms.
On the upper floor there are 3 large bedrooms and a bright, modern bathroom with a floor-level shower and bathtub.
The attic can be reached from the hallway via a slide-in staircase for additional storage space.
In a nutshell:
*Light-flooded semi-detached house in a
quiet location
* Solid construction - energy standard
standard KFW 40NH
* Windows with triple glazing and
electric shutters
* High-quality tiled floor coverings
* Floor-to-ceiling windows
* Daylight bathroom and additional
shower room
* Underfloor heating
* Parking space and garage
* Beautiful, spacious plot
* Terrace with modern paving
* Directly from the builder with over 25 years
professional experience - commission-free
Location
The house is idyllically situated on the outskirts of the village, close to the edge of a field. The beautiful and quiet area is perfect for relaxing on long walks. The kindergarten is in the immediate vicinity and the good bus connections mean that schools, stores and the outdoor pool are also within easy reach.
Frankfurt, Darmstadt, Hanau, Dieburg, Seligenstadt and Aschaffenburg are all within easy reach via the B26.
The house is located in a district of Babenhausen (Harpertshausen) in the southern Hessian district of Darmstadt-Dieburg and has approx. 740 inhabitants. (Source: Wikipedia)
Location Check
Energy
|
Energy efficiency class
|
A+
|
|
Energy certificate type
|
demand certificate
|
|
Main energy source
|
air/water heat
|
|
Final energy demand
|
10.60 kWh/(m²a)
|
Miscellaneous
Imprint
Schreier Bau GmbH & Co KG
Behind the Altdörfer Church 24
64832 Babenhausen
Tel: 06073 745330
Fax: 06073 7453319
E-Mail: info@schreierbau.de
Trade license according to § 34 c GewO issued by the district committee of the Darmstadt-Dieburg district
Registered at Darmstadt Local Court: HRA86093
Registered in the Frankfurt Register of Craftsmen with company no.: 4288975
Responsible chamber: Chamber of Skilled Crafts Frankfurt Rhein-Main, Bockenheimer-Landstraße 21, 60325 Frankfurt am Main
Sales tax identification number: DE 317323323
Broker inquiries not welcome!
Topic portals
Send a message directly to the seller
Questions about this house? Show interest or arrange a viewing appointment?
Click here to send a message to the provider:
Offer from: Ulrike Schreier
Diese Seite wurde ausgedruckt von:
https://www.ohne-makler.net/en/property/295816/




 Erdgeschoss
Erdgeschoss
