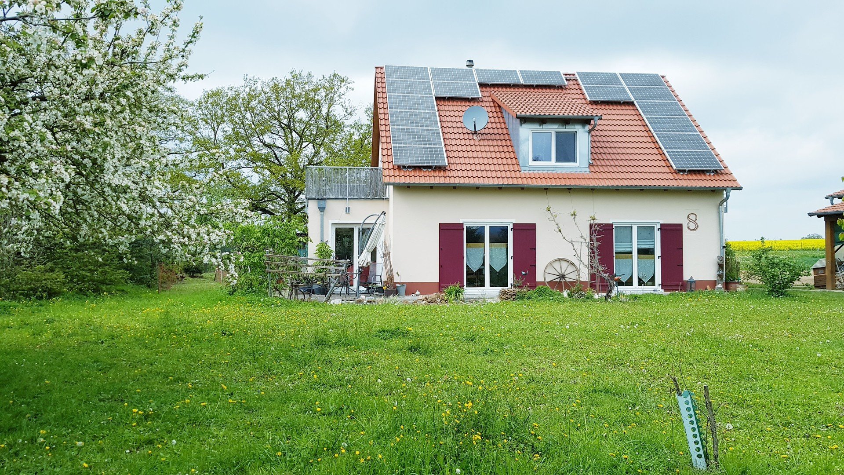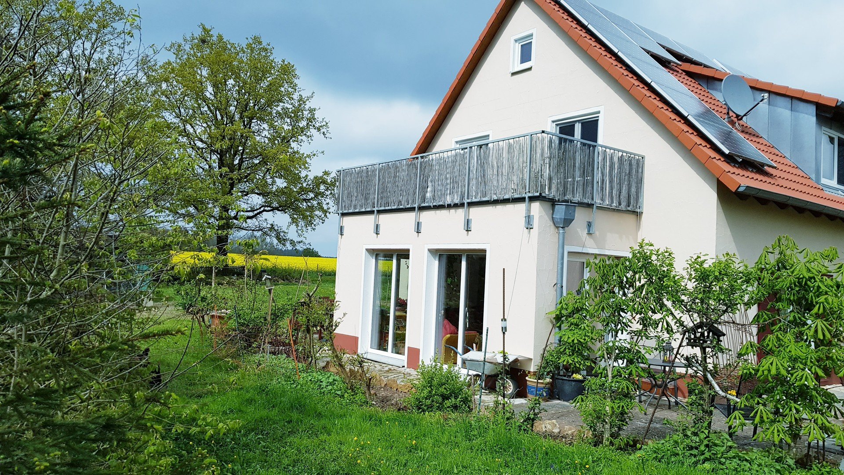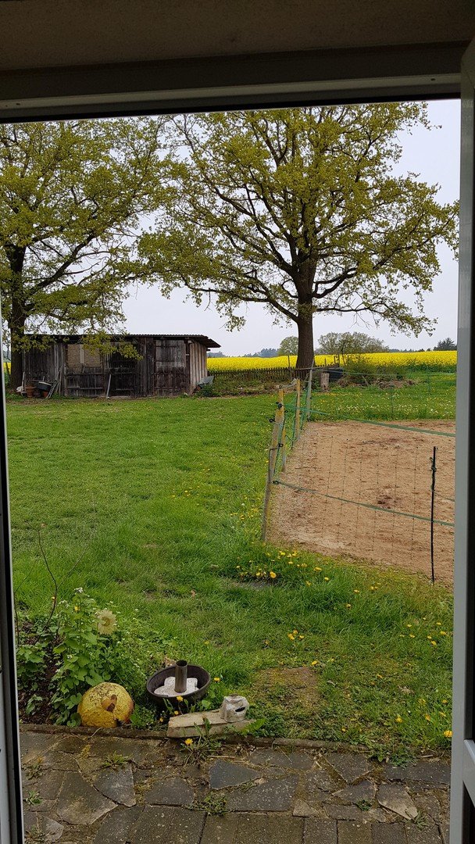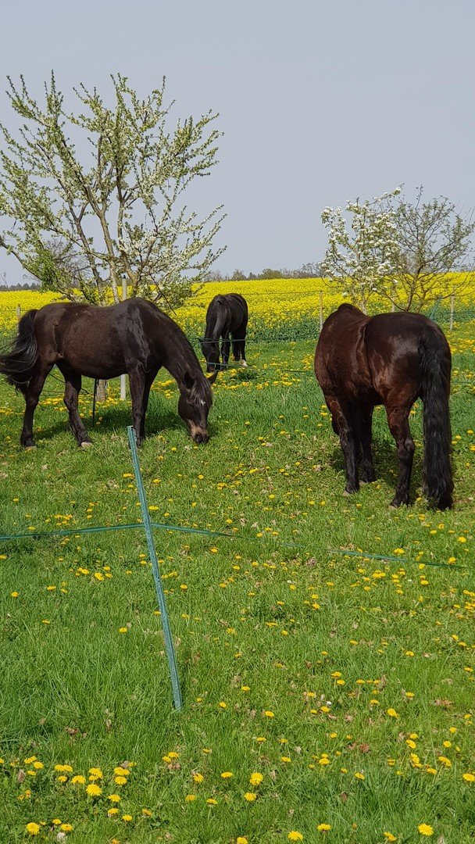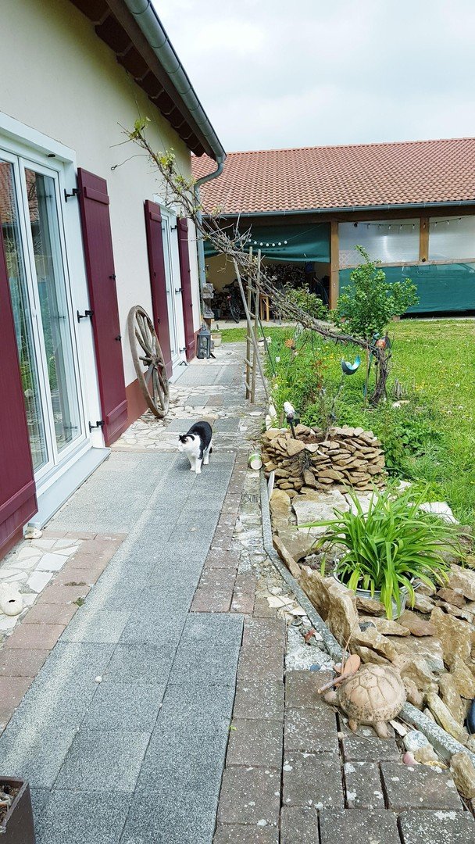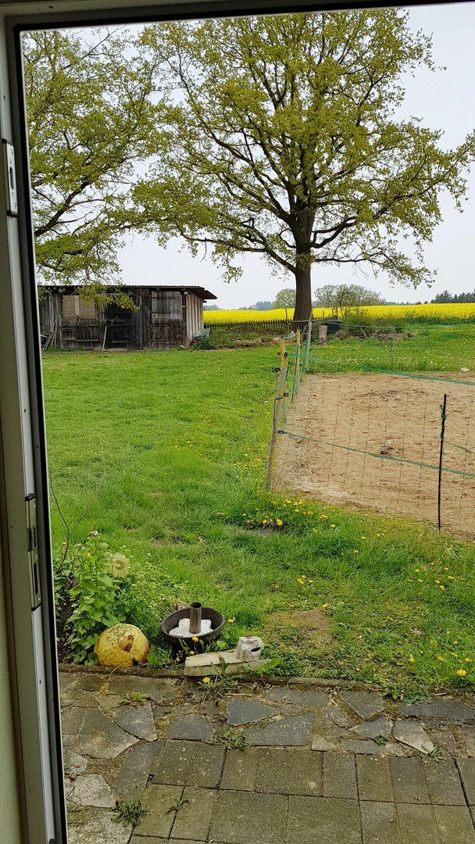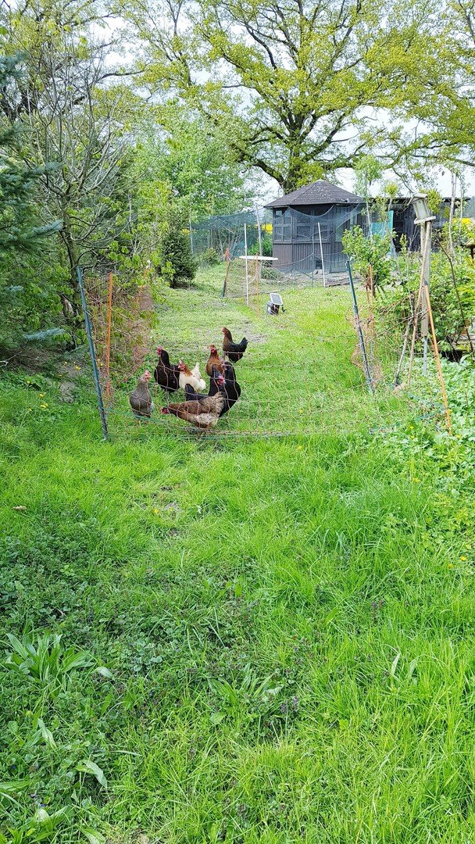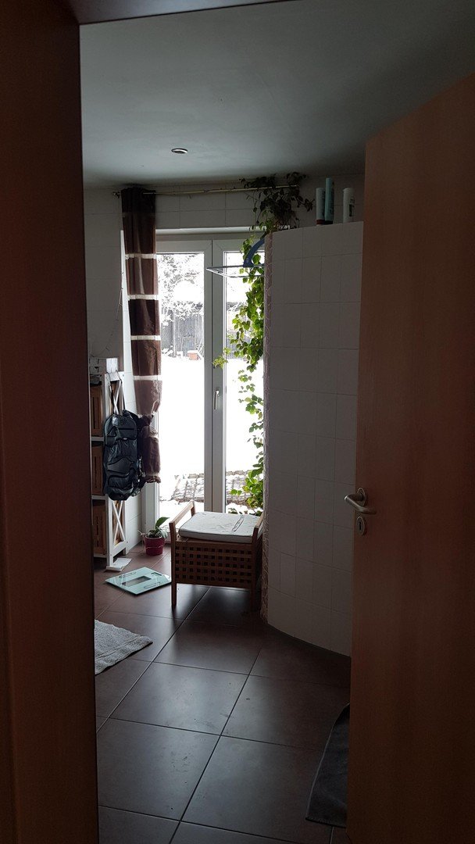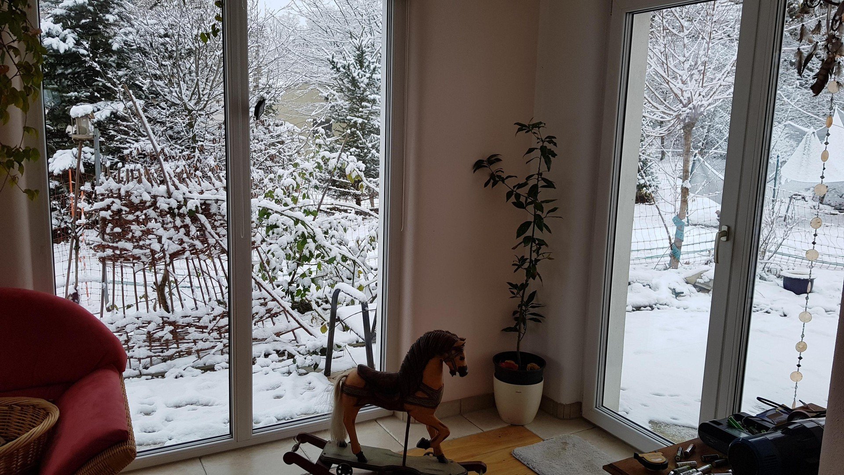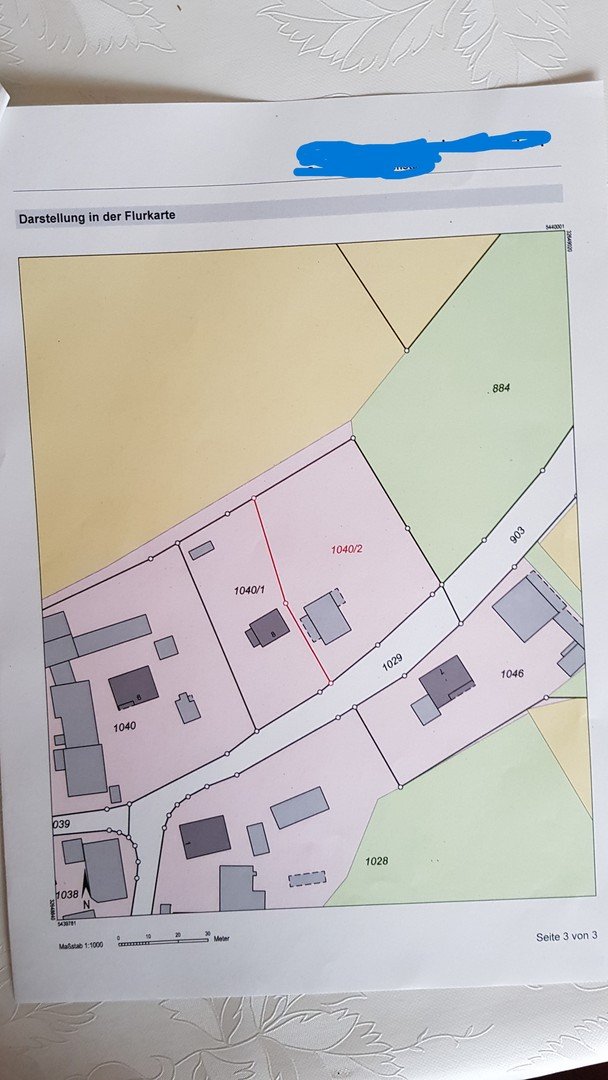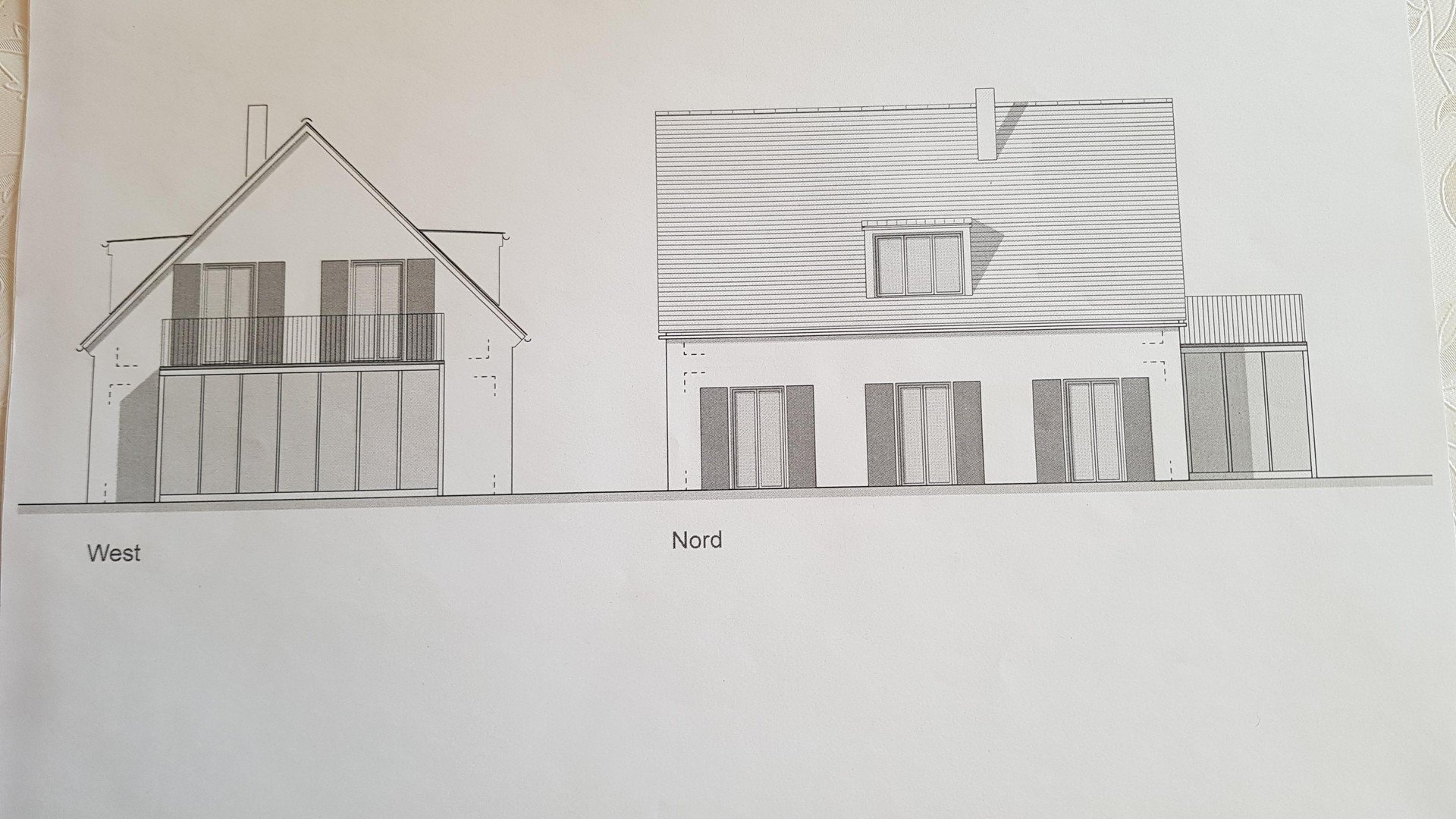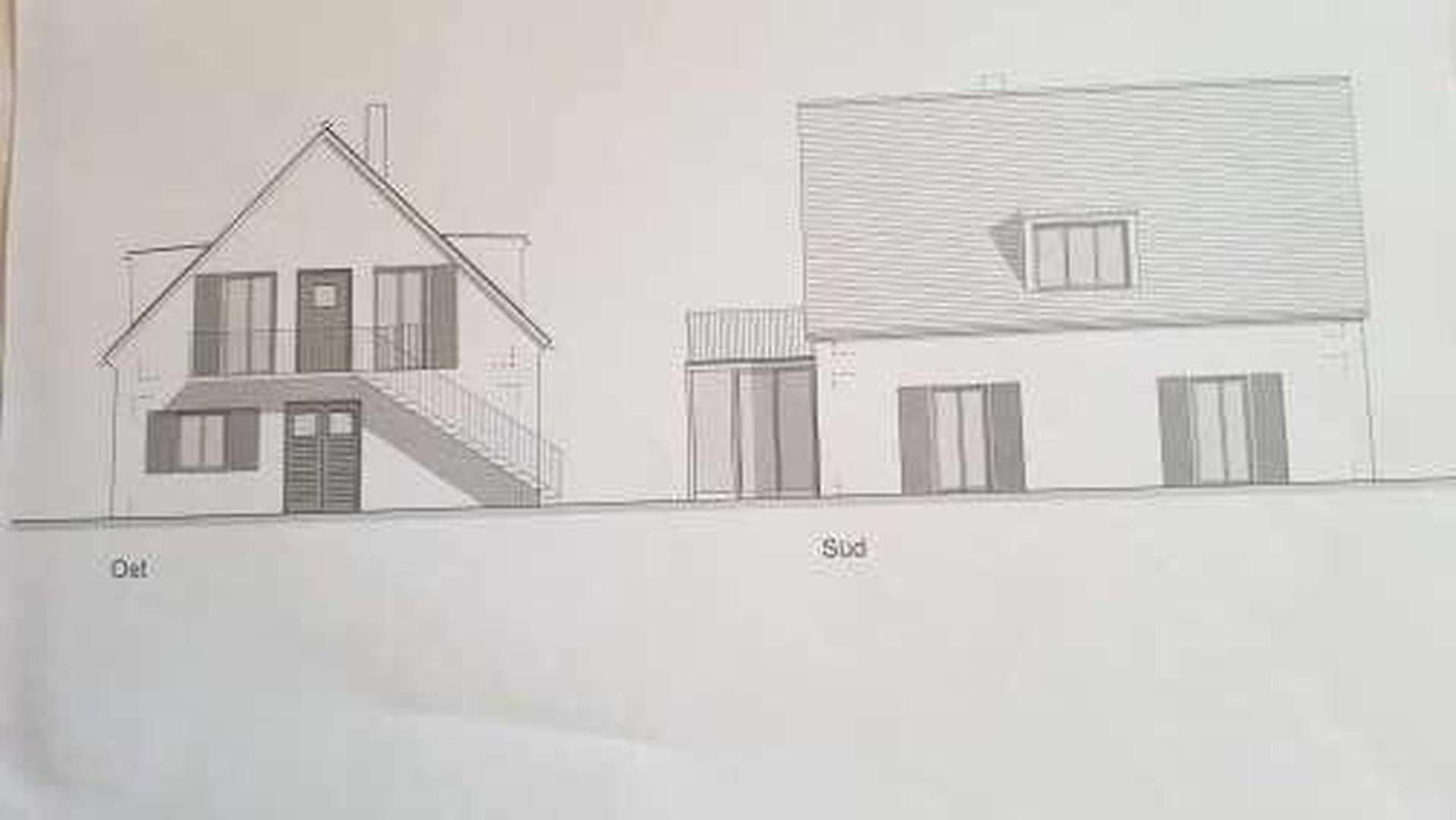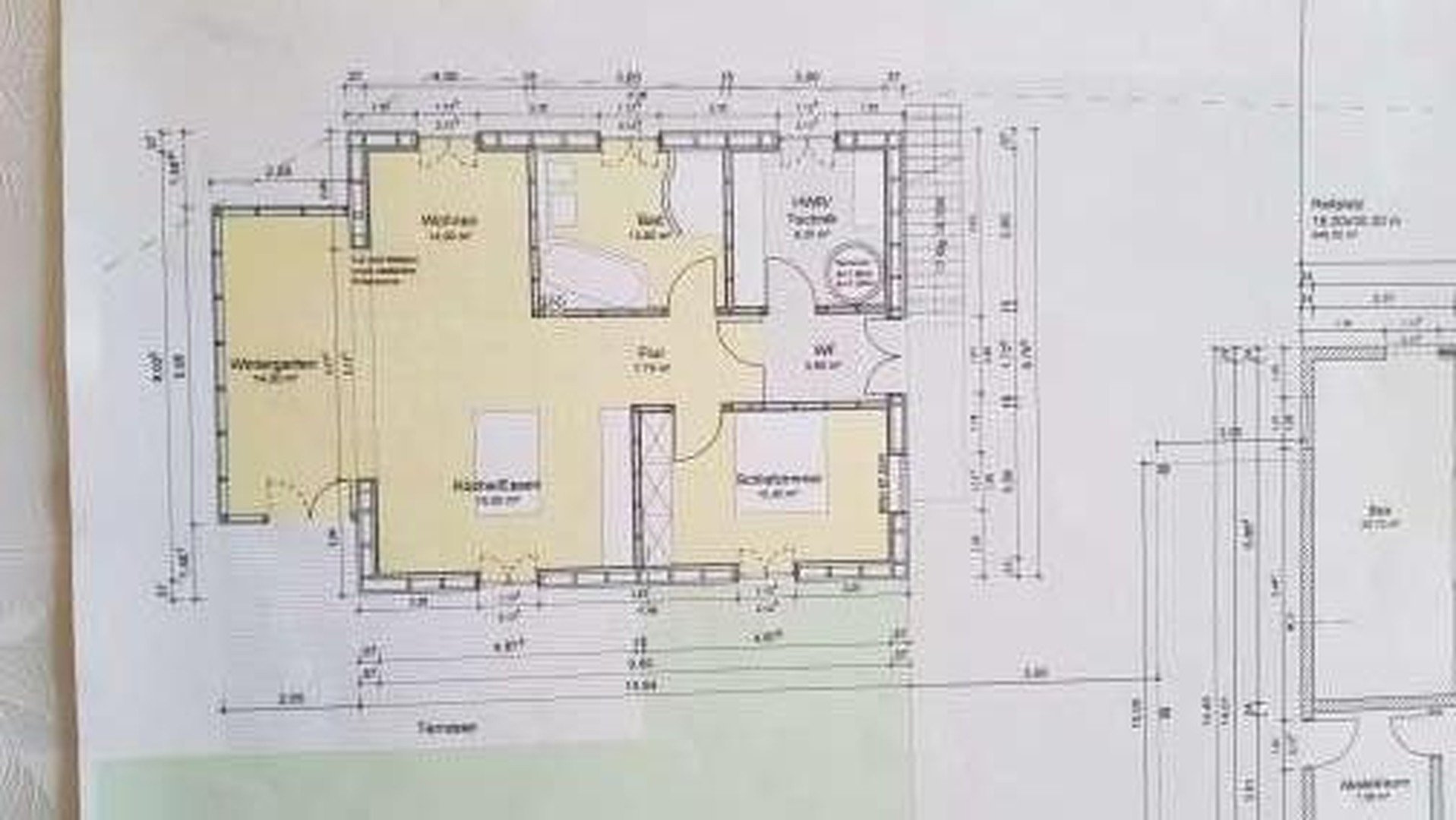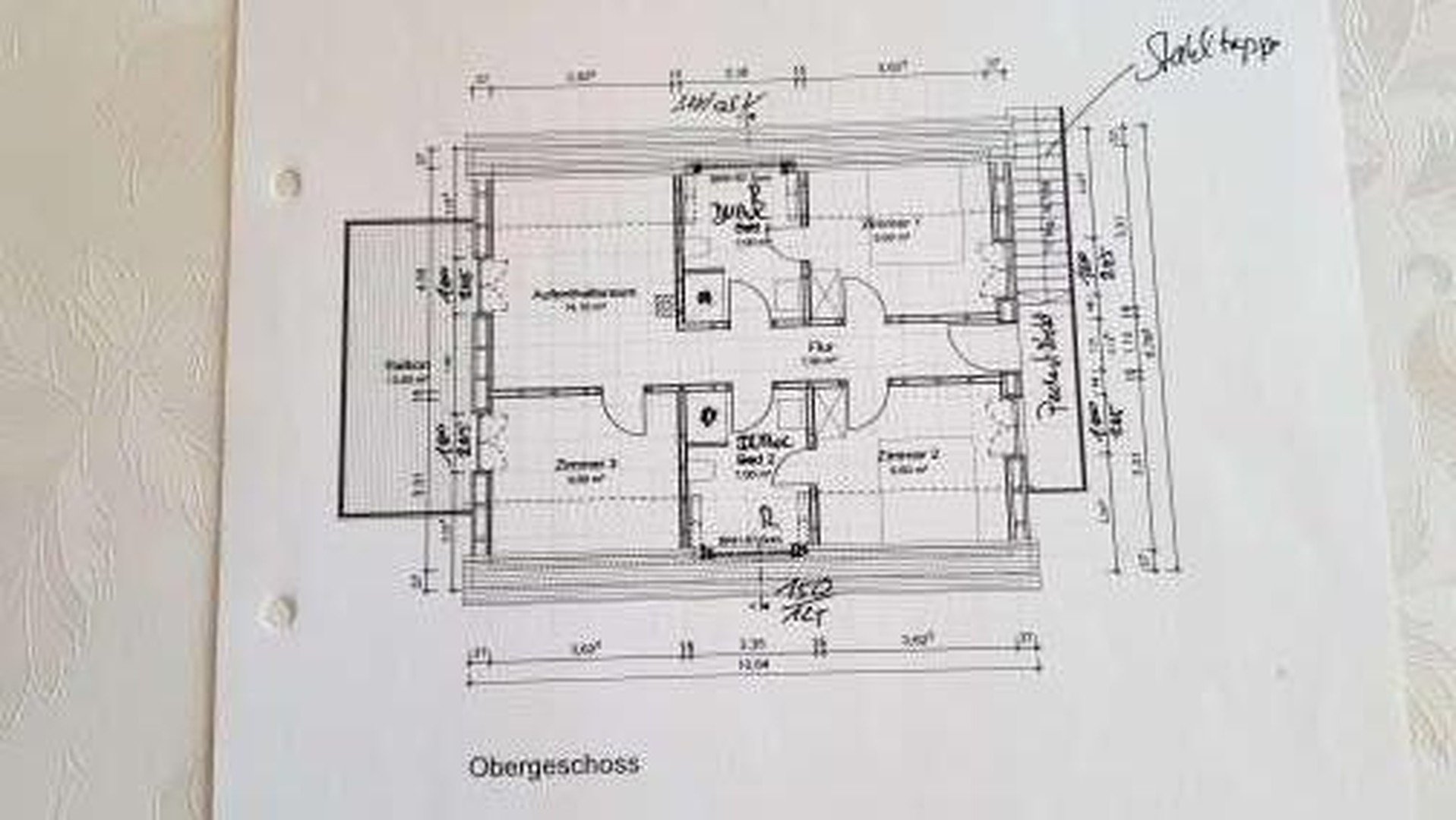- Immobilien
- Bayern
- Kreis Weißenburg-Gunzenhausen
- Höttingen
- House with approx. 2000 sqm - 5000 sqm, outbuilding (old horse stable) year of construction 2013/2014 Animal husbandry

This page was printed from:
https://www.ohne-makler.net/en/property/295779/
House with approx. 2000 sqm - 5000 sqm, outbuilding (old horse stable) year of construction 2013/2014 Animal husbandry
91798 Höttingen – BayernExpose house with wooden barn (old horse stable) built in 2013/2014 - WITHOUT estate agent !!!!! Please no estate agent inquiries! Inquiries only in writing please: pferde-margareta@web.de
With PV system!
The plot size is approx. 2000 sqm
(If desired, a stable building with integrated storage room and riding arena and additional building plot with approved preliminary building application can also be purchased Price on request Total plot size approx. 5000 sqm)
Residential house with 2 separate living areas
Ground floor: 92.6 sqm
Living room with integrated kitchen 52.40 sqm
Bathroom 10.80 sqm
Bedroom 15.30 sqm
Entrance area 4.80 sqm
Housekeeping/heating/electricity 9.30 sqm
Upper floor:
Separate entrance outside staircase
Room 1: 9.6 sqm with shower and WC: 7 sqm
Room 2: 9,6 sqm with shower and WC : 7 sqm
Room 3: 9.6 sqm with access to shower and WC
Kitchen/living room: 14.10 sqm
Hallway: 7.5 sqm
Balcony: 13 sqm
The property is in a well-kept condition.
Currently there is no energy passport available Year of construction 2013/2014
Underfloor heating throughout the house
Bathrooms additionally with towel radiator
Heated with water-bearing wood-burning stove.
In summer the hot water is heated with an electric 80 l boiler.
The current heating costs for wood amount to :
Max approx. 5 to 8 steres of wood approx. 500 Euro per year
A connection for another type of heating (e.g. geothermal) is already planned.
The electricity costs are not relevant - photovoltaic system
Feed into the grid with separate own electricity consumption
Feed-in contract expires in 2028 and can be fully counted as own use.
The corners and edges of the interior are finished with special plaster and rounded off by a master craftsman (feng shui).
The heating is equipped with all connections for a conversion to geothermal heating etc. All pipes for the upper floor are equipped with a built-in device for a water and heating consumption meter.
The house has its own biological sewage treatment plant. The tested waste water runs into the surface water sewer of the hamlet.
The ground floor:
Entrance area with Solnhofen polished tiles
Flooring in the entire living area with earthenware tiles framed by oak parquet flooring
Tiled utility room
Bathrooms with tiled walk-in shower and large bathtub and WC and washbasin - towel radiator
Bedroom with cork parquet flooring
Bright living spaces throughout thanks to large French doors.
Windows and doors were made by a German manufacturer in the district. High-quality insulating triple glazing
The apartment on the upper floor was very rarely lived in.
It was used partly for private guests and partly as a vacation apartment. In recent years, it has only been used privately for approx. 8 weeks.
All floors on the upper floor are covered with cork parquet.
The large bright bathrooms are tiled with walk-in open shower, WC and washbasin as well as towel radiator
The ceiling is an exposed wooden ceiling of the roof truss.
In addition, there is a small false ceiling up to the top of the roof as a storage area. This could possibly be converted into living space.
Are you interested in this house?
|
Object Number
|
OM-295779
|
|
Object Class
|
house
|
|
Object Type
|
country house
|
|
Is occupied
|
Vacant
|
|
Handover from
|
by arrangement
|
Purchase price & additional costs
|
purchase price
|
780.000 €
|
|
Purchase additional costs
|
approx. 37,047 €
|
|
Total costs
|
approx. 817,047 €
|
Breakdown of Costs
* Costs for notary and land register were calculated based on the fee schedule for notaries. Assumed was the notarization of the purchase at the stated purchase price and a land charge in the amount of 80% of the purchase price. Further costs may be incurred due to activities such as land charge cancellation, notary escrow account, etc. Details of notary and land registry costs
Does this property fit my budget?
Estimated monthly rate: 2,818 €
More accuracy in a few seconds:
By providing some basic information, the estimated monthly rate is calculated individually for you. For this and for all other real estate offers on ohne-makler.net
Details
|
Condition
|
well-kept
|
|
Number of floors
|
2
|
|
Heating
|
underfloor heating
|
|
Year of construction
|
2013
|
Information on equipment
Property: approx. 2000 square meters
In the north there is a former horse stable wood (was used as a storage shed by me) approx. 8m x 3.5m
(This must absolutely be renovated)
But it is marked in the plot plan !!!
The house is located on the outskirts of the village and is planted with a spruce hedge as wind and privacy protection to the street side (south) about 35m away. In addition, there is a beautiful old apple tree (fruit was pressed as juice in the fruit press) in the property. The property boundary to the west to the only direct neighbor is protected from view with large spruce and hornbeam trees. The neighboring house is about 40m away. (very nice neighborhood).
The east side and north side fields and meadows to the Arbach valley.
The gutter waste water runs into an approx. 8 cbm. Rainwater cistern, which was used as irrigation water.
The flower meadow around the house was previously used as a horse pasture.
There is also a hexagonal, light-colored wooden garden shed on the northwest border, which is used as a chicken coop. This can be removed at any time if desired.
Viewings are only possible by appointment from mid-May.
Location
Description: Living - where others go on vacation also for animal lovers
Due to the large plot and the rural location, keeping animals is no problem. All is still right with the world here. Loving neighbors!
The house is located in the Franconian lake district, close to the beautiful Brombachsee (approx. 10 km).
The baker and innkeeper are in the neighboring village of Ettenstatt, 2km away, and in Fiegenstall there is a farm store with its own butcher's store and another organic farm store with regional products. In Kaltenbuch there is an organic Demeter farm with direct marketing of milk and beef products.
Shopping facilities, doctors and schools are located in Pleinfeld approx. 5 km and Weißenburg 10 km.
It is situated on the outskirts of the village in a hamlet approx. 4 km from the Bundesstraße 2.
The railroad line Nuremberg - Treuchtlingen - Munich is 5 km away.
Nuremberg is 40 km away (VGN) and Munich can be reached in approx. 1 hour and 30 minutes via the A 9 or the train line Treuchtlingen - Augsburg - Munich or Treuchtlingen - Ingolstadt - Munich with the IC.
School bus connection to all schools.
There are many possibilities for leisure activities in the surrounding area. (Hiking, cycling, water sports e.g. sailing, wakeboarding, swimming etc., golf club, gliding airfield etc.).
Location Check
Energy
|
Main energy source
|
wood
|
Miscellaneous
Send a message directly to the seller
Questions about this house? Show interest or arrange a viewing appointment?
Click here to send a message to the provider:
Diese Seite wurde ausgedruckt von:
https://www.ohne-makler.net/en/property/295779/
