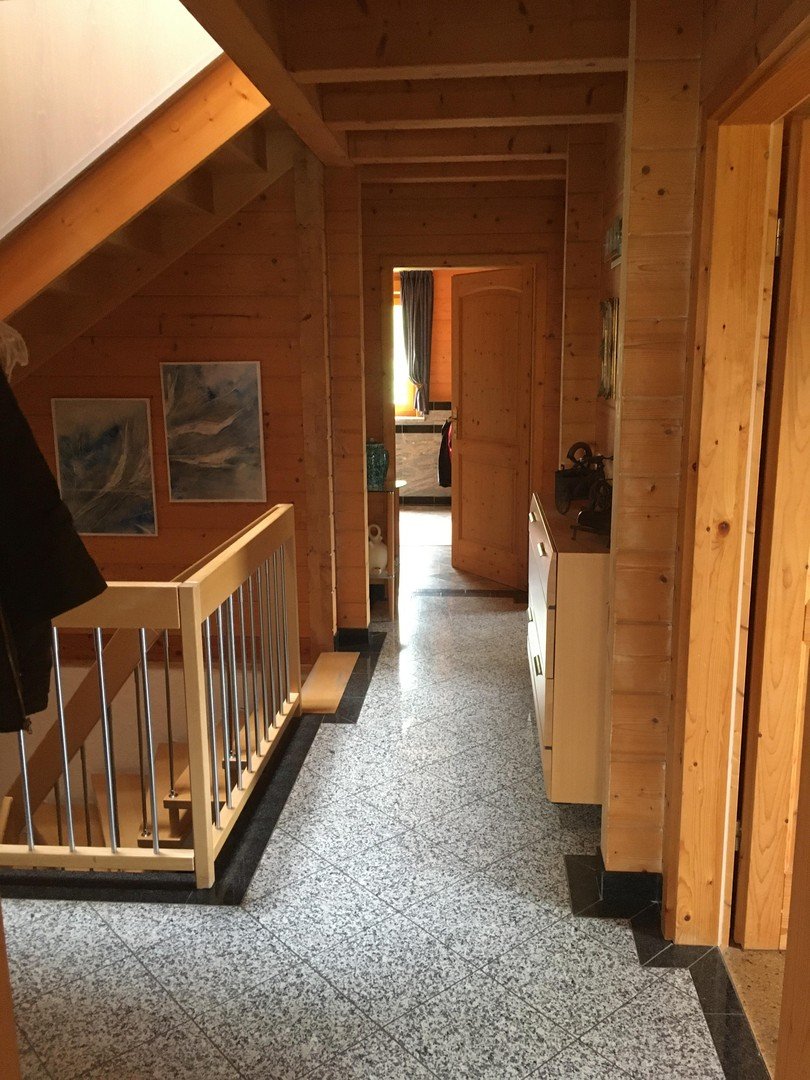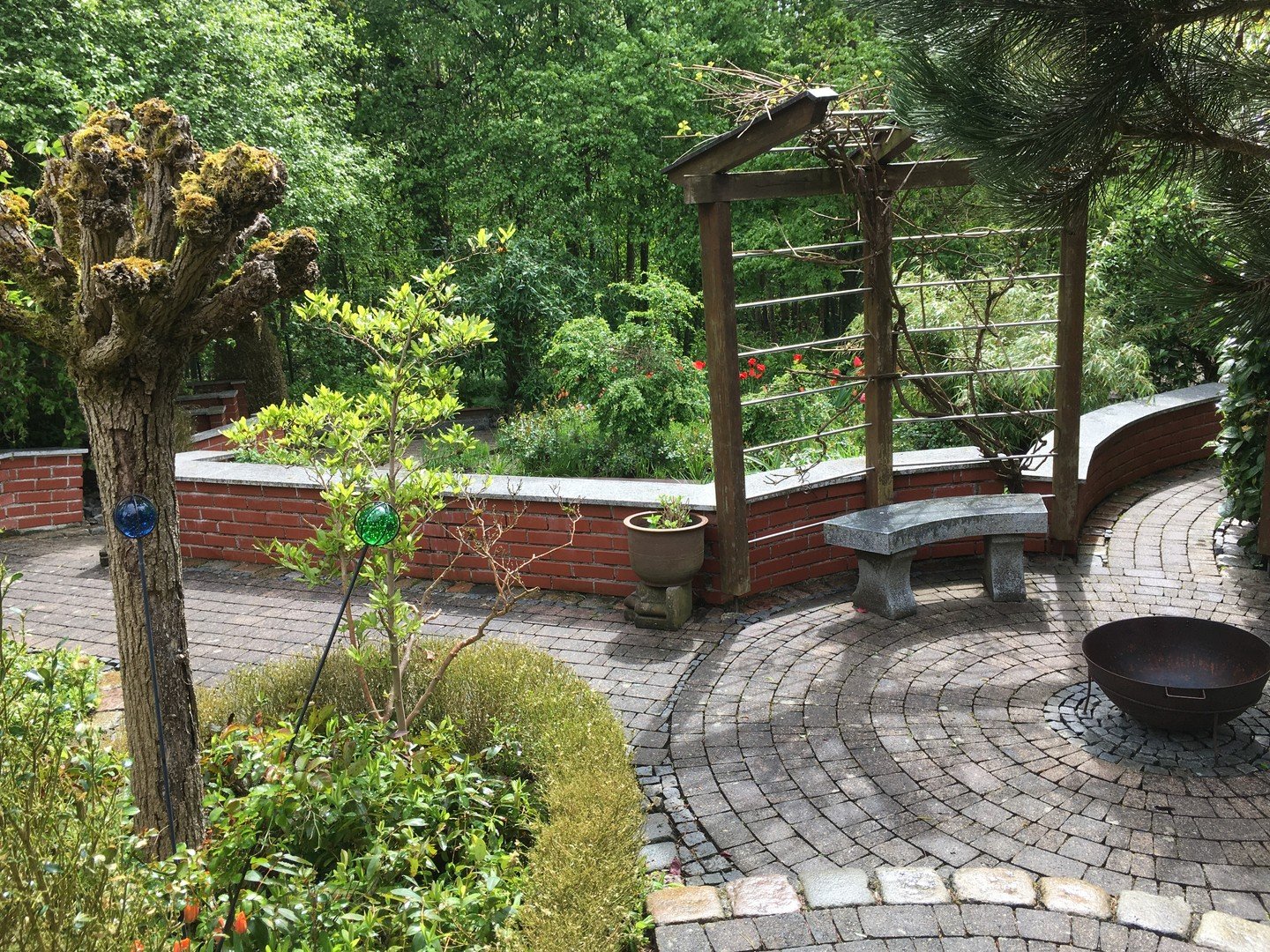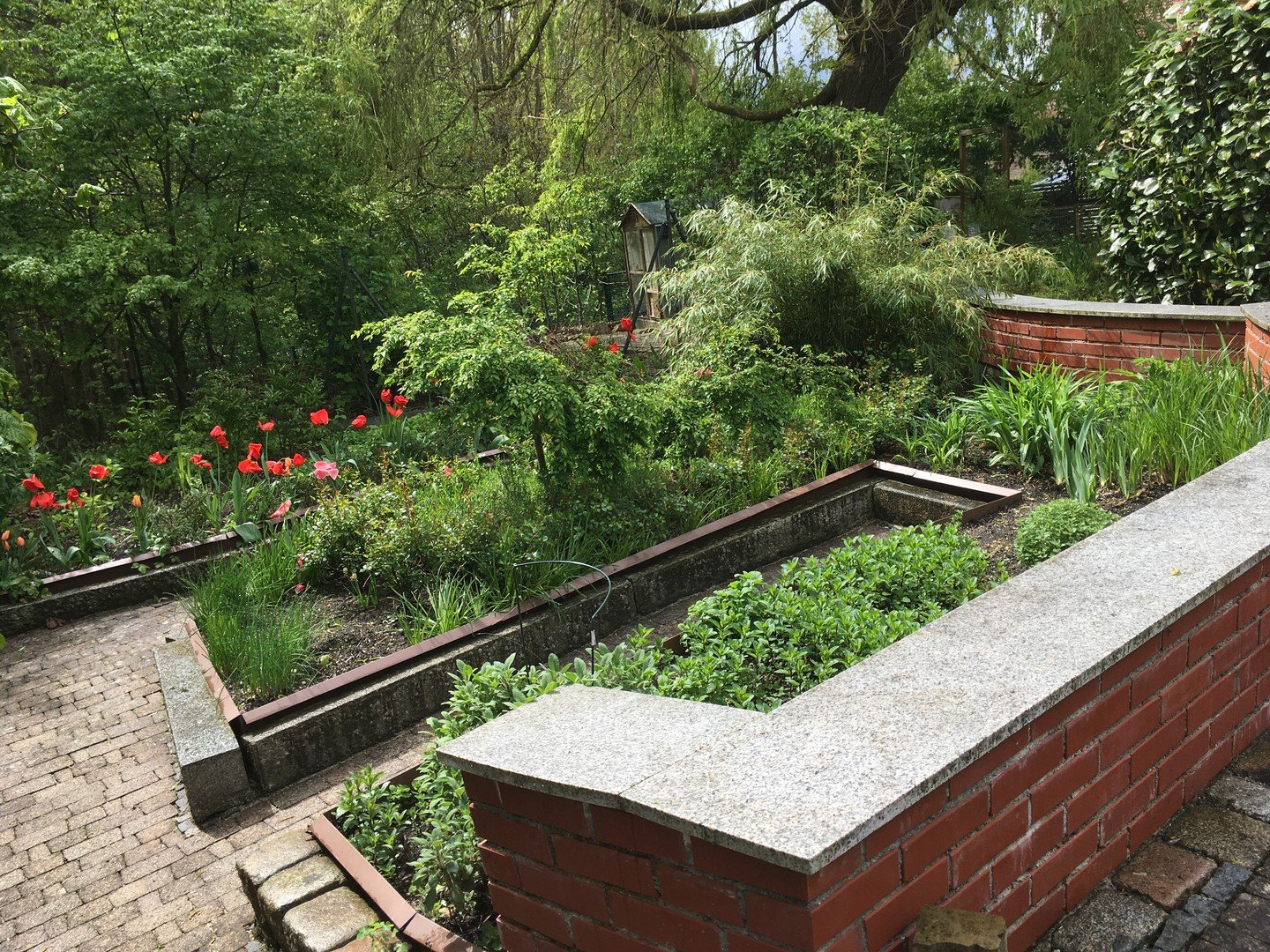- Immobilien
- Bayern
- Kreis Landshut (Land)
- Adlkofen
- Luxurious detached house with ground floor apartment and park-like garden

This page was printed from:
https://www.ohne-makler.net/en/property/295253/
Luxurious detached house with ground floor apartment and park-like garden
84166 Adlkofen – BayernIdyllically situated wooden house on the edge of the forest, built in 1996 using organic construction methods. First floor in timber frame construction, upper floor and attic in block construction, completely insulated with Pavaterm soft wood fiber, with a ground floor apartment and a studio. The park-like sculpture garden is already recognizable in the entrance area. The garden is equipped with a fountain, various buildings, seating and barbecue facilities, a 30-meter-long pergola, a luxurious pavilion, a greenhouse with sauna, a swimming pond with waterfall, a vegetable garden and chicken and rabbit enclosures.
Are you interested in this house?
|
Object Number
|
OM-295253
|
|
Object Class
|
house
|
|
Object Type
|
single-family house
|
|
Is occupied
|
Vacant
|
|
Handover from
|
by arrangement
|
Purchase price & additional costs
|
purchase price
|
1.180.000 €
|
|
Purchase additional costs
|
approx. 55,343 €
|
|
Total costs
|
approx. 1,235,343 €
|
Breakdown of Costs
* Costs for notary and land register were calculated based on the fee schedule for notaries. Assumed was the notarization of the purchase at the stated purchase price and a land charge in the amount of 80% of the purchase price. Further costs may be incurred due to activities such as land charge cancellation, notary escrow account, etc. Details of notary and land registry costs
Does this property fit my budget?
Estimated monthly rate: 4,319 €
More accuracy in a few seconds:
By providing some basic information, the estimated monthly rate is calculated individually for you. For this and for all other real estate offers on ohne-makler.net
Details
|
Condition
|
well-kept
|
|
Number of floors
|
3
|
|
Usable area
|
300 m²
|
|
Bathrooms (number)
|
3
|
|
Bedrooms (number)
|
4
|
|
Number of carports
|
2
|
|
Number of parking lots
|
3
|
|
Flooring
|
parquet, laminate, tiles, other (see text)
|
|
Heating
|
central heating
|
|
Year of construction
|
1996
|
|
Equipment
|
balcony, terrace, garden, basement, sauna, fitted kitchen, guest toilet, fireplace
|
|
Infrastructure
|
pharmacy, grocery discount, general practitioner, kindergarten, primary school, secondary school, public transport
|
Information on equipment
The house with 185 sqm of living space and a 65 sqm apartment is in very good condition thanks to constant maintenance. The gas central heating system with its own gas tank was recently completely renewed and a water softening system was also installed. In winter and in the transitional period, a large basic stove heats the main living area. In summer, the water is supplied by a solar system. The kitchen and living area are on the ground floor, from where two large patio doors lead out into the garden. There is also an office, a wood room, a WC, a laundry room and a utility and bicycle room accessible from the outside. The staircase with granite floors leads to the upper floor with the actual entrance area, the two children's rooms, the bedroom with balcony and dressing room. Next to this is the bathroom with granite tiles, double washbasin, shower, bathtub, WC and underfloor heating. The main entrance is on the upper floor, which also provides access to the top floor apartment. This bright apartment with exposed roof trusses and large windows consists of a living room with kitchen, a bedroom with dressing room and a bathroom. The adjoining studio can be accessed from the carport. A current energy certificate is available. If you are interested or have any questions, please do not hesitate to contact me by telephone. You are welcome to arrange a viewing appointment with me on a Sunday.
Location
The village of Adlkofen is located 7 km east of the historically beautiful town of Landshut. The infrastructure of the village has everything you need for daily life. The large plot is situated on the edge of the forest with tall oak trees, which is ideal for long walks.
Location Check
Energy
|
Final energy consumption
|
84.00 kWh/(m²a)
|
|
Energy efficiency class
|
C
|
|
Energy certificate type
|
consumption certificate
|
|
Main energy source
|
gas
|
Miscellaneous
Topic portals
Send a message directly to the seller
Questions about this house? Show interest or arrange a viewing appointment?
Click here to send a message to the provider:
Diese Seite wurde ausgedruckt von:
https://www.ohne-makler.net/en/property/295253/













































