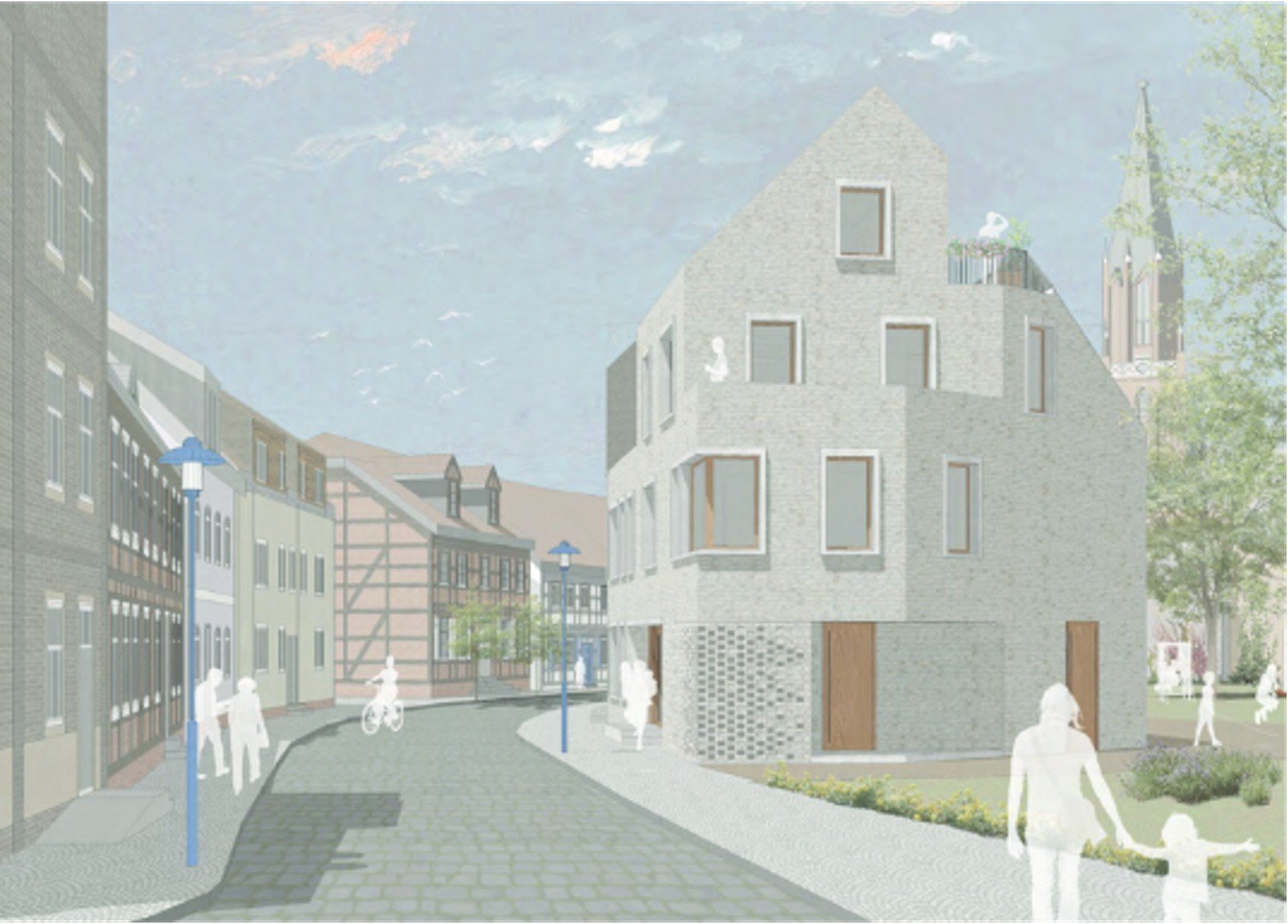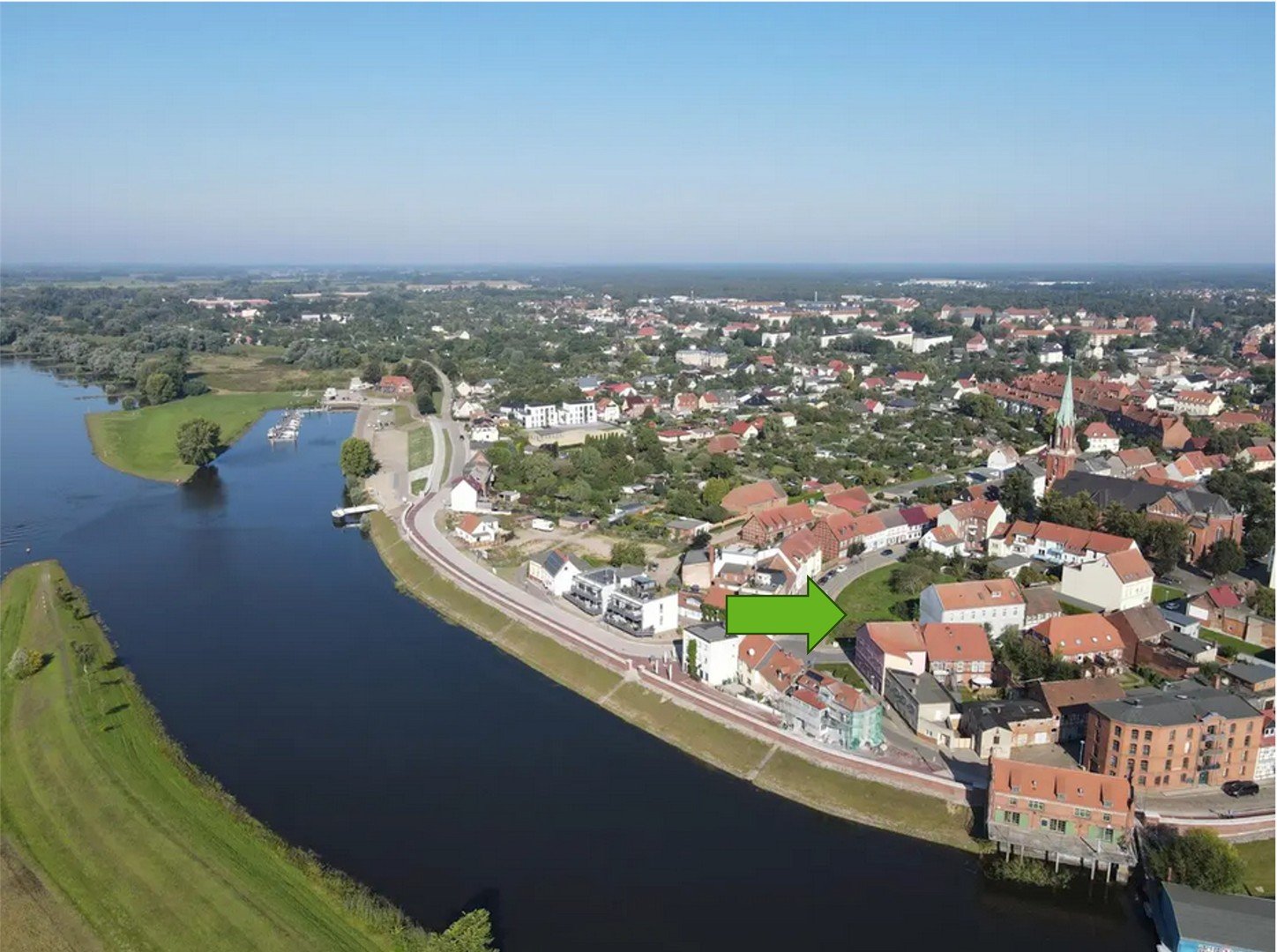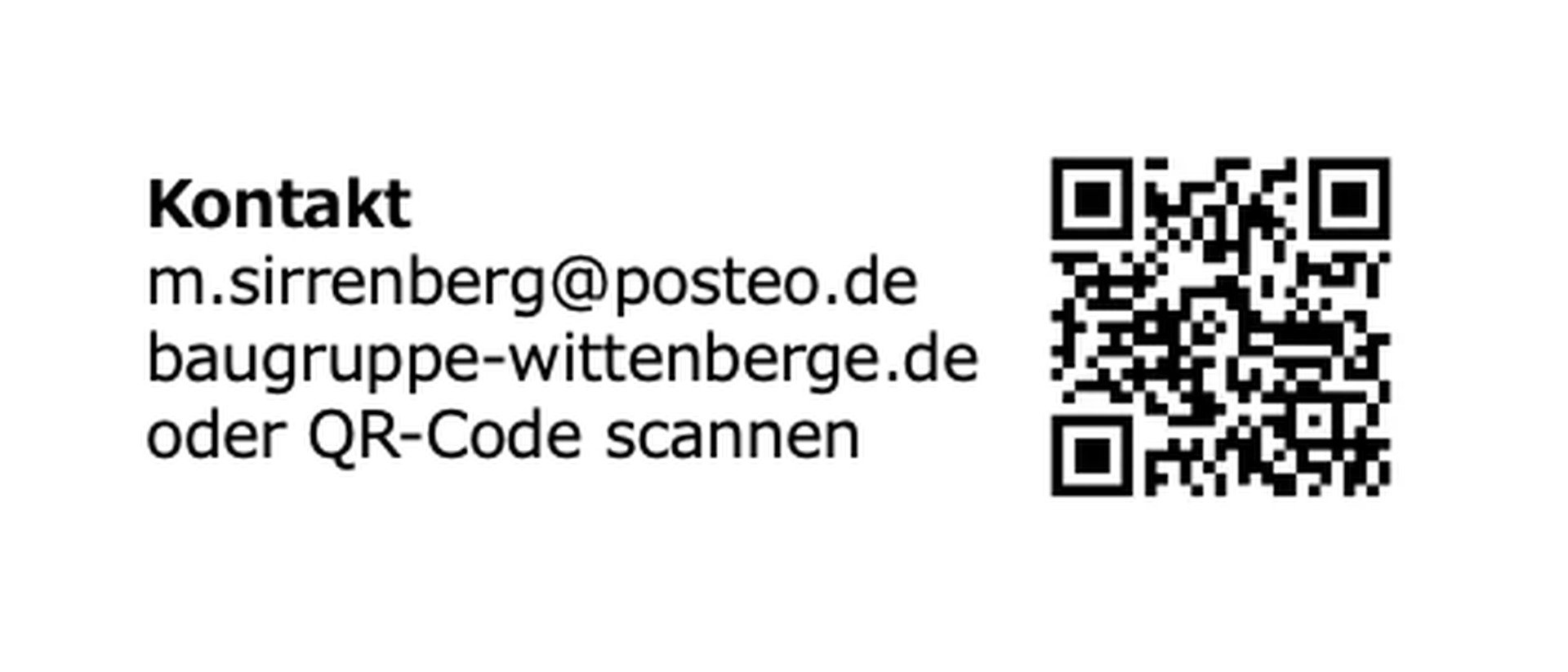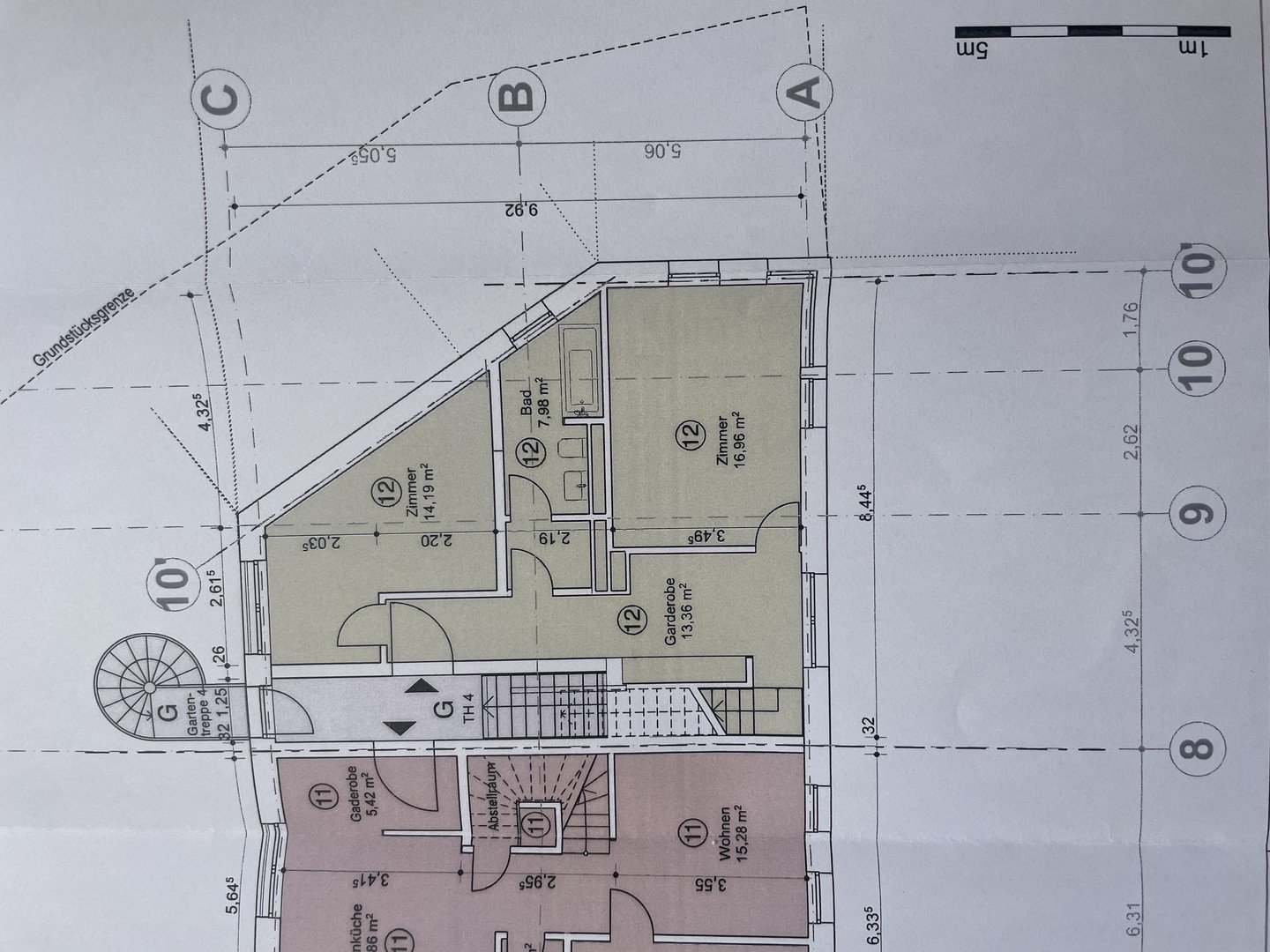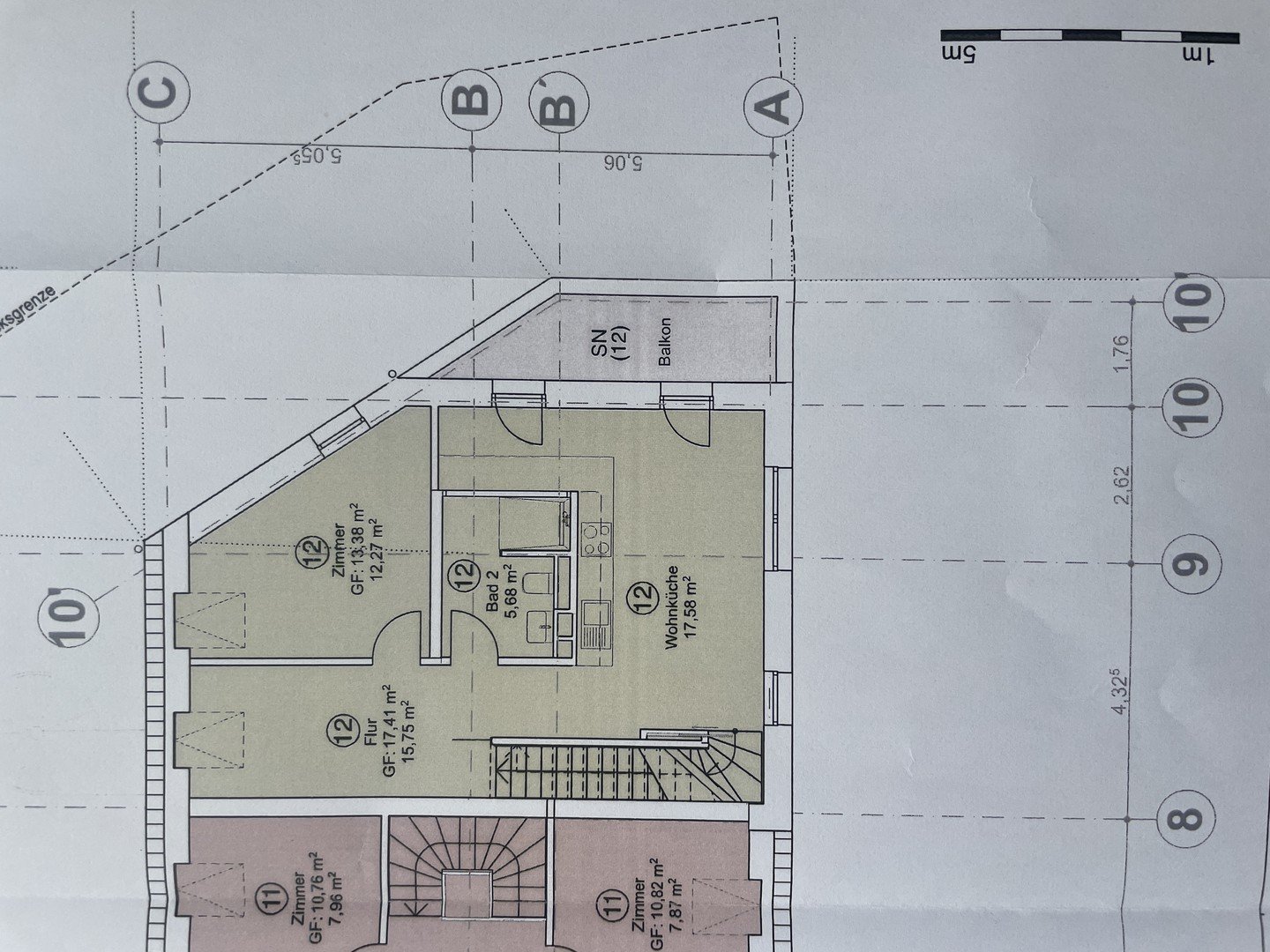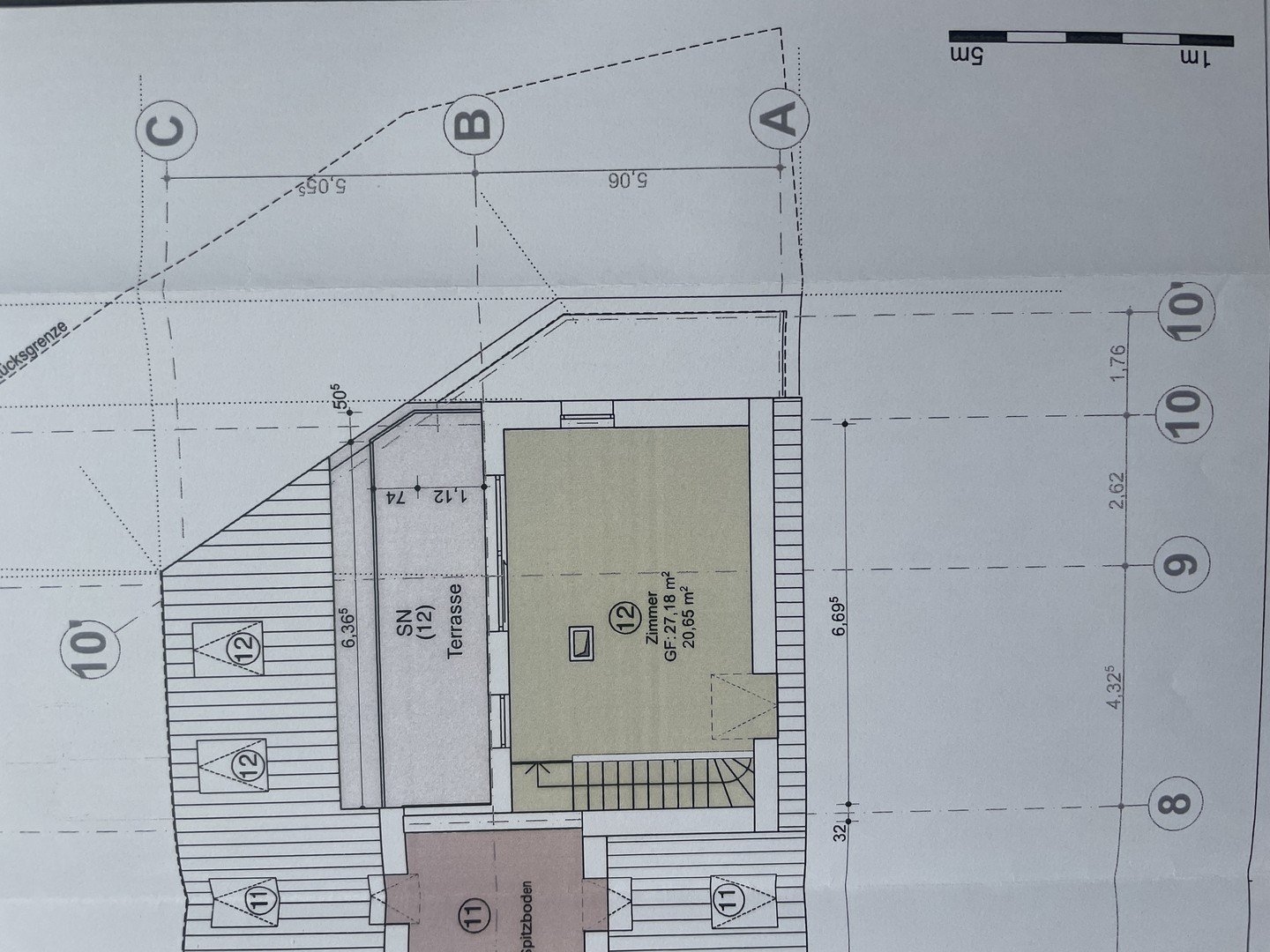- Immobilien
- Brandenburg
- Kreis Prignitz
- Wittenberge
- Loft-style terraced house with views of the Elbe

This page was printed from:
https://www.ohne-makler.net/en/property/294895/
Loft-style terraced house with views of the Elbe
Burgstraße 52, 19322 Wittenberge – BrandenburgA three-storey special loft with an Elbe view balcony and spacious roof terrace is for sale as part of the first building and residential community in Wittenberge.
The special loft starts on the 1st floor. On the first floor there are technical facilities, bicycle and garbage rooms.
Are you interested in this house?
|
Object Number
|
OM-294895
|
|
Object Class
|
house
|
|
Object Type
|
end-terrace house
|
|
Is occupied
|
Vacant
|
|
Handover from
|
Aug. 1, 2025
|
Purchase price & additional costs
|
purchase price
|
558.838 €
|
|
Purchase additional costs
|
approx. 43,814 €
|
|
Total costs
|
approx. 602,652 €
|
Breakdown of Costs
* Costs for notary and land register were calculated based on the fee schedule for notaries. Assumed was the notarization of the purchase at the stated purchase price and a land charge in the amount of 80% of the purchase price. Further costs may be incurred due to activities such as land charge cancellation, notary escrow account, etc. Details of notary and land registry costs
Does this property fit my budget?
Estimated monthly rate: 2,045 €
More accuracy in a few seconds:
By providing some basic information, the estimated monthly rate is calculated individually for you. For this and for all other real estate offers on ohne-makler.net
Details
|
Condition
|
no information
|
|
Number of floors
|
3
|
|
Bathrooms (number)
|
2
|
|
Bedrooms (number)
|
4
|
|
Flooring
|
parquet, tiles
|
|
Heating
|
underfloor heating
|
|
Year of construction
|
2025
|
|
Equipment
|
balcony, garden, roof terrace, guest toilet
|
|
Infrastructure
|
pharmacy, grocery discount, general practitioner, kindergarten, primary school, middle school, high school, comprehensive school, public transport
|
Information on equipment
The beautiful terraced end-terrace house is designed in a loft-style over three floors (1st floor, 2nd floor, attic), which offers special retreat possibilities and scope for design. The spacious eat-in kitchen has a balcony with a direct view of the Elbe. Another highlight is the attic with a spacious roof terrace.
The property has both a bathroom with bathtub (1st floor) and a bathroom with shower (2nd floor). Depending on use, there are three to four bedrooms. The ground floor houses the building services, the bicycle room and the garbage room for all residential units. In addition to the living space, there is a private basement storage room.
The garden is for communal use. In the immediate vicinity "Hinter den Planken" there is also a 300 square meter private vegetable garden with apple tree and gazebo, which can be handed over if desired.
Ownership of a communal apartment where private and communal events can take place or visitors can be accommodated.
All houses are heated with an air heat pump. A PV system is planned for the roof. Only high-quality building materials will be used and the terraced end-terrace house will be cleverly integrated into an architecturally sophisticated overall picture.
Get in touch now! Planning permission has been granted and the start of shell construction is imminent. The planned completion date is 2025.
More information at https://baugruppe-wittenberge.de.
Location
The property is located in Wittenberg's old town directly on the Elbe between Berlin and Hamburg. This puts it in the middle of the UNESCO Elbe-Brandenburg River Landscape Biosphere Reserve.
The town has an ICE train station (with a planned connection to the Deutschlandtakt) and the A14 highway in the immediate vicinity. Inner-city transportation is well covered by buses and donkey bikes.
Wittenberge has also been home to the Small Town Academy of the Federal Ministry of Housing, Urban Development and Construction since 02/2024. There is not much left to see of the former industrial town. Where dreary factory buildings once stood, there is now a promenade along the banks of the Elbe with leisure facilities and cafés.
Location Check
Energy
|
Energy efficiency class
|
A
|
|
Energy certificate type
|
demand certificate
|
|
Main energy source
|
air/water heat
|
|
Final energy demand
|
15.80 kWh/(m²a)
|
Miscellaneous
The property is particularly suitable for families who would like to live in a communal neighborhood without restricting their own privacy. The loft is part of the first building group in Wittenberge, which includes 10 other parties with their own apartments.
Broker inquiries not welcome!
Topic portals
Send a message directly to the seller
Questions about this house? Show interest or arrange a viewing appointment?
Click here to send a message to the provider:
Diese Seite wurde ausgedruckt von:
https://www.ohne-makler.net/en/property/294895/
