- Immobilien
- Baden-Württemberg
- Kreis Reutlingen
- Eningen (Achalm) - Albgut Lindenhof
- *WITHOUT PROVISION* Semi-detached house incl.127m² living space, shed, cellar rooms, attic

This page was printed from:
https://www.ohne-makler.net/en/property/293178/
*WITHOUT PROVISION* Semi-detached house incl.127m² living space, shed, cellar rooms, attic
Im Höfle 1, 72813 St. Johann (Gächingen) (Gächingen) – Baden-WürttembergWelcome to your new, renovated home!
This extremely spacious and prestigious semi-detached house offers you a total gross floor area of 285.84m² and 127m² of pure living space spread over 4 floors: 5 rooms, bathroom, WC, kitchen, storage room, shed, stage with the possibility of extension.
The semi-detached house (built in 1924) stands on a 381m² building plot and the floor plan/room layout of the individual rooms is modern, open and functional.
Floor plans & plans are attached in the form of PDF files!
*Due to the conversion and modernization measures carried out in the past, a plausible and determined, fictitious year of construction 1970 is taken as a basis.
It is a detached, solidly constructed residential building.
The building does not have a basement; according to the available floor plans, the laundry room and a separate storage and boiler room are located on the first floor and the main house is located on the upper floor and attic.
A main access to reach the shed at upper floor level was built at the rear of the building.
The entrance to the house, which provides barrier-free access to the residential building, is also located at the front of the building at basement level.
The semi-detached house also has a parking space next to the building, which is included in the purchase price.
The magnificent, promising and traffic-calmed location ensures your tranquil well-being and promises you a unique distant view towards the mountains.
This semi-detached house is also surrounded by other very spacious and similarly built houses.
The existing plot, in particular the large attached barn at the rear of the building, leaves plenty of space for your plans and leisure activities.
Here you can create your own realm, in your own style!
This space has storage facilities for your garden tools.
The renovated plastic windows provide the rooms of the semi-detached house with sufficient daylight and create a friendly atmosphere.
The modern kitchen and the associated electronic equipment ensure a unique cooking experience and guarantee that you will enjoy cooking together as a family!
The residential building also has a bathroom (sanitary room), which is equipped with a shower and bathtub.
There is also a spacious storage room in the basement,
in which you can store drinks (wine) or other items.
Contents of the modernization (carried out in 2023/2024):
- In the past, the windows have already been replaced with plastic windows and the bathroom and electrics have been renewed
- The walls and floor coverings were freshly renovated (2023)
- The fitted kitchen and the kitchen itself have been completely renovated (2023)
- The attic insulation was already carried out in 2023
- Renewal of hot water boiler & infrared panels (2023)
- Renewal of oil tank (2024)
- Additional general overhaul of a total of 3 oil stoves is in progress (2024)
The semi-detached house is heated by oil stoves and infrared panels (electricity) and the hot water is heated by a hot water boiler.
The total purchase price of the building is €249,900 (incl. parking space)
*The new kitchen incl. electrical appliances and the parking space are included in the price!
Are you interested in this house?
|
Object Number
|
OM-293178
|
|
Object Class
|
house
|
|
Object Type
|
semi-detached house
|
|
Is occupied
|
Vacant
|
|
Handover from
|
immediately
|
Purchase price & additional costs
|
purchase price
|
249.900 €
|
|
Purchase additional costs
|
approx. 16,160 €
|
|
Total costs
|
approx. 266,060 €
|
Breakdown of Costs
* Costs for notary and land register were calculated based on the fee schedule for notaries. Assumed was the notarization of the purchase at the stated purchase price and a land charge in the amount of 80% of the purchase price. Further costs may be incurred due to activities such as land charge cancellation, notary escrow account, etc. Details of notary and land registry costs
Does this property fit my budget?
Estimated monthly rate: 908 €
More accuracy in a few seconds:
By providing some basic information, the estimated monthly rate is calculated individually for you. For this and for all other real estate offers on ohne-makler.net
Details
|
Condition
|
renovated
|
|
Number of floors
|
4
|
|
Usable area
|
82 m²
|
|
Bathrooms (number)
|
1
|
|
Bedrooms (number)
|
3
|
|
Number of parking lots
|
1
|
|
Flooring
|
laminate, tiles
|
|
Heating
|
oven heating
|
|
Year of construction
|
1970
|
|
Equipment
|
basement, full bath, fitted kitchen, fireplace
|
|
Infrastructure
|
pharmacy, grocery discount, general practitioner, kindergarten, primary school, secondary school, middle school, high school, comprehensive school, public transport
|
Information on equipment
The semi-detached house is subdivided into the following storeys:
Residential building Ground floor consisting of:
- Entrance area
- hallway
- Staircase to upper floor
- cellar room
Residential building upper floor consisting of:
- Hallway
- living room
- bedroom
- kitchen
- Bathroom
- Separate WC
- Shed
Residential building attic consisting of:
- Hallway
- study
- 2x children's room
- Staircase to the stage
Residential building 2nd attic floor consisting of:
- Stage (can be extended)
Location
The semi-detached house is located in the Gächingen district of the municipality of St. Johann.
The municipality of St. Johann is located on the Swabian Alb (Alb plateau) about eight kilometers east of Reutlingen.
The seat of this municipal administration is located in Würtingen.
The municipality of St. Johann also impresses with its wonderful and peaceful location on the Swabian Alb and its guaranteed distant views of the numerous mountains.
The municipality of St. Johann has several kindergartens and schools of all types.
Medical and dental care is available and there are pharmacies on site.
Shopping facilities are available in St. Johann and the outlying communities to cover all daily needs.
St. Johann is connected to Bad Urach, Gomadingen and Dottingen by public transport.
The apartment is ideal both for a young couple who want to live close to the town and for a family who want to manage everyday life.
The apartment impresses with its very advantageous location!
Location Check
Energy
|
Energy efficiency class
|
F
|
|
Energy certificate type
|
demand certificate
|
|
Main energy source
|
oil
|
|
Final energy demand
|
181.00 kWh/(m²a)
|
Miscellaneous
If you are interested in this property, you are welcome to send me a contact request directly via the portal, make an appointment at loris-haeussler@oder-imm.de or call me on 0176 84178679.
I look forward to arranging a viewing appointment with you!
My offers are subject to change and non-binding.
Errors and prior sale are expressly reserved.
Broker inquiries not welcome!
Topic portals
Send a message directly to the seller
Questions about this house? Show interest or arrange a viewing appointment?
Click here to send a message to the provider:
Offer from: Loris Häußler
Diese Seite wurde ausgedruckt von:
https://www.ohne-makler.net/en/property/293178/
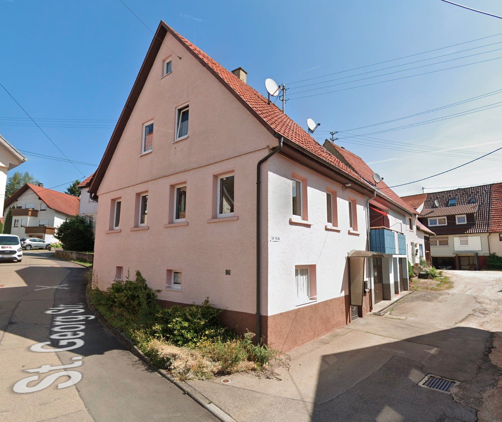
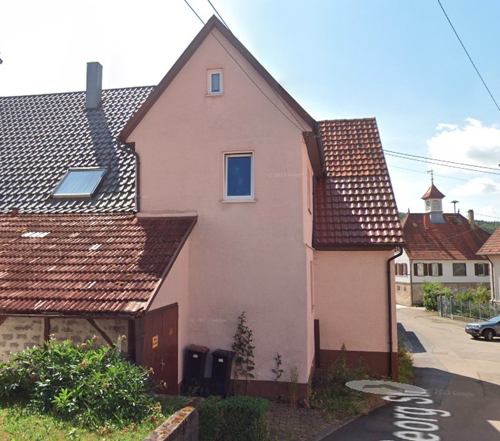
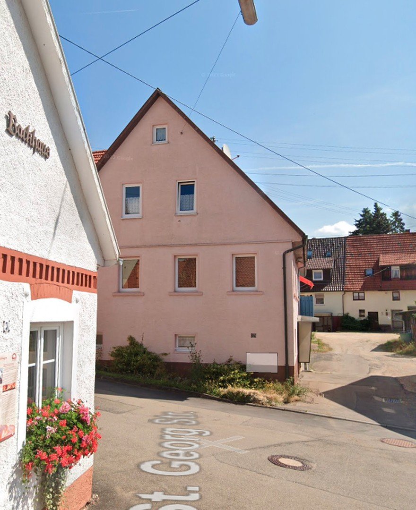
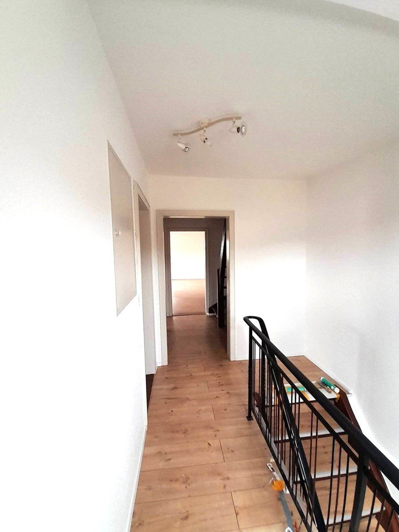
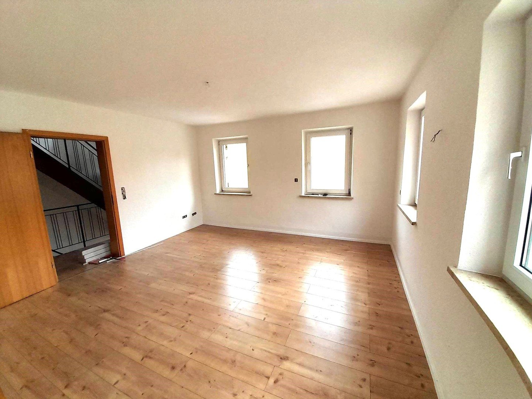
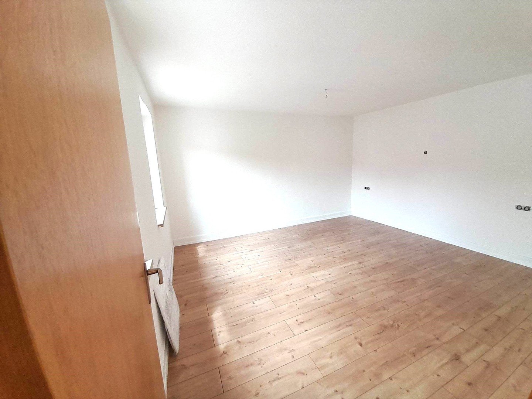
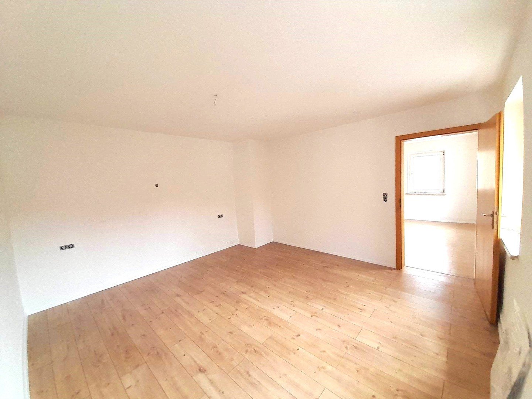
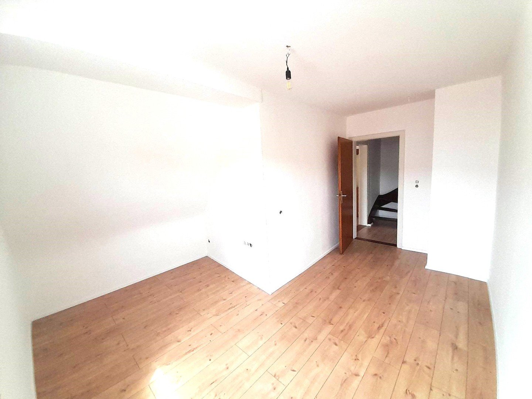
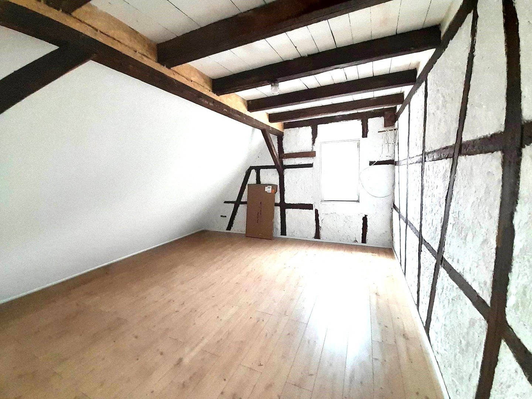
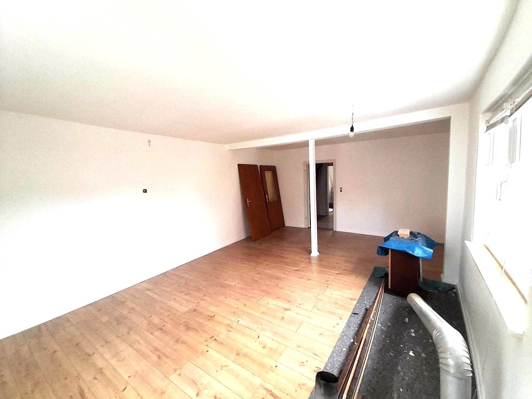
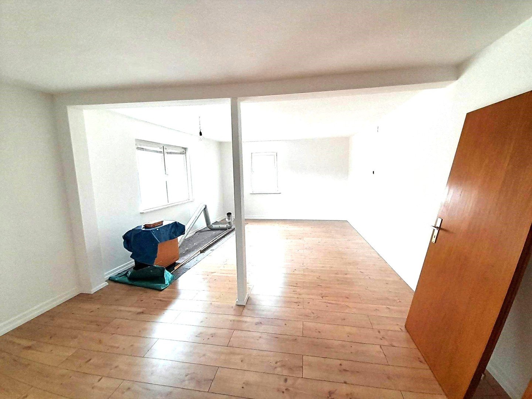
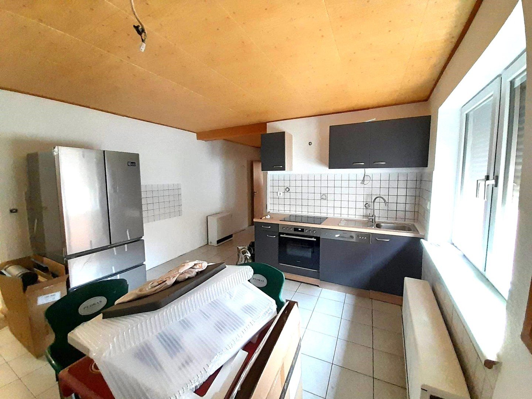
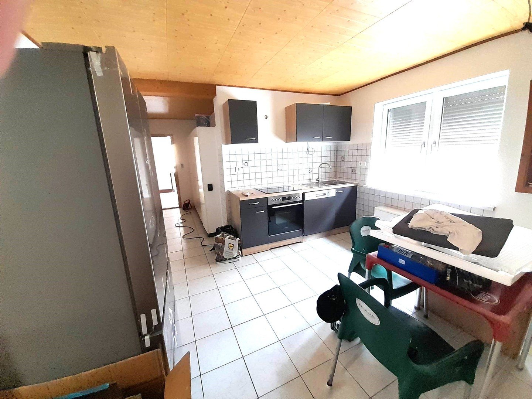
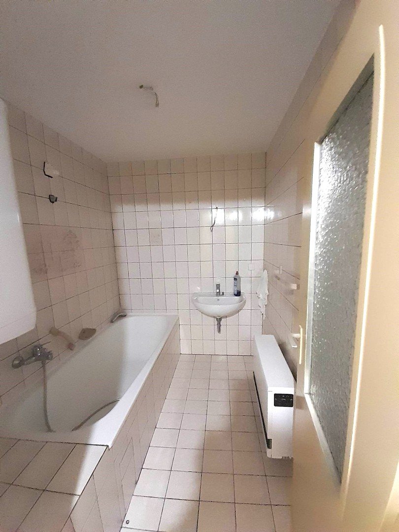
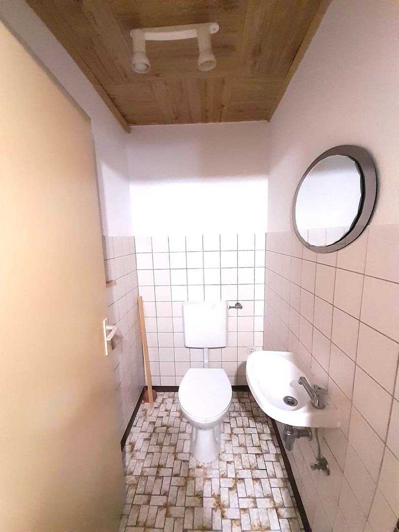
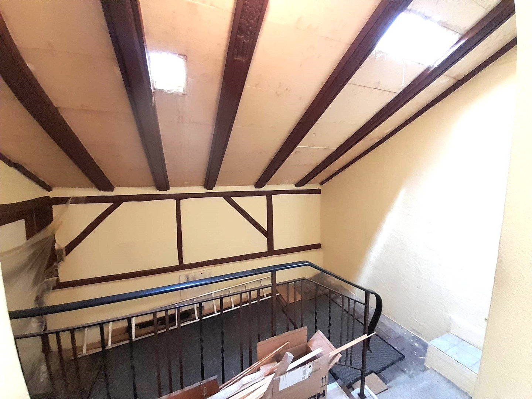
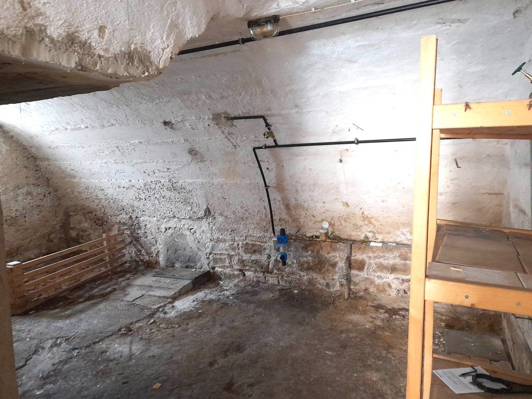
 Bauunterlagen
Bauunterlagen
