- Immobilien
- Niedersachsen
- Kreis Lüneburg
- Mechtersen
- PROVISION-FREE detached to semi-detached house in the idyllic equestrian village of Mechtersen

This page was printed from:
https://www.ohne-makler.net/en/property/292917/
PROVISION-FREE detached to semi-detached house in the idyllic equestrian village of Mechtersen
21358 Mechtersen – NiedersachsenThe house on offer with a full basement was built in 1971 in solid reinforced concrete construction (expanded concrete) on a 1,315 m² (approx. 22x60m) south-facing plot of land and has been owned by the family ever since. The house can be used in a variety of ways. A family has plenty of space here for living and pursuing various hobbies. The house is also ideal as a two-family home or multi-generational home. A staircase in the porch leads to the upper floor, which currently forms a separate living unit. The house has been used as a two-family home for many years, both for multi-generational living and for renting out the top floor to third parties. In October 2021, the heating for the lower residential unit and the basement was renewed (the invoice is attached to this exposé). The new heating system is designed in such a way that it can be used for the entire house with minor conversion work. The water is heated via the heating system. The upper apartment currently has its own boiler. The house can be entered through the front entrance, via the conservatory or through the cellar. The apartment on the first floor is entered through the vestibule. To the left of the hallway is the kitchen, which has direct access to the dining and living area. Through the second door on the left you enter the living room with adjoining dining area. Continuing off the hallway, you enter the bedroom through the dressing room. The dressing room was originally a children's room that was converted into a dressing room. It would be possible to convert it back without much effort. The bathroom with walk-in shower and another children's room also lead off the hallway. Access to the partially developed basement is also through the hallway or through the outside entrance. A chair lift is currently installed on the basement stairs. This is not only suitable for comfortably descending or ascending the stairs, it also carries supplies, such as crates of drinks, without grumbling.
From the living room you enter the large, bright and cozy conservatory facing south over the large garden with mature trees (a beautiful walnut tree and several fruit trees). A beautiful rhododendron hedge rounds off the view. Beyond the garden you can watch the horses grazing or romping around.
You enter the apartment on the upper floor through a separate door. Opposite is the children's room. To the left you will find both the eat-in kitchen and the spacious living/dining room. On the other side are the bathroom (with bathtub) and the master bedroom. From here, a pretty room-saving staircase leads to the loft (2m headroom), which was used as a study/hobby room.
The full basement is partially developed and has daylight windows. There is a large guest room and a fireplace room with bar. There is also a bathroom with bathtub and three storage or hobby rooms. The utility room houses the heating and connections for the washing machine and tumble dryer. There is also a workshop and separate outside access.
The garage (9m x 5.30m) in timber construction with electric roller shutter and a spacious lockable extension was built in 2002. There are two further tool sheds in the garden.
At the end of the exposé you will find an excerpt from the static calculation at the time, from which you can see the building materials of the residential building.
The house is located on a quiet street. You have a direct neighbor to the east, otherwise you can enjoy an unobstructed view of nature and horse pastures. On the west side is the sports field of TSV Vögelsen/Mechtersen, which is used moderately.
Are you interested in this house?
|
Object Number
|
OM-292917
|
|
Object Class
|
house
|
|
Object Type
|
two-family house
|
|
Is occupied
|
Vacant
|
|
Handover from
|
immediately
|
Purchase price & additional costs
|
purchase price
|
420.000 €
|
|
Purchase additional costs
|
approx. 26,734 €
|
|
Total costs
|
approx. 446,733 €
|
Breakdown of Costs
* Costs for notary and land register were calculated based on the fee schedule for notaries. Assumed was the notarization of the purchase at the stated purchase price and a land charge in the amount of 80% of the purchase price. Further costs may be incurred due to activities such as land charge cancellation, notary escrow account, etc. Details of notary and land registry costs
Does this property fit my budget?
Estimated monthly rate: 1,526 €
More accuracy in a few seconds:
By providing some basic information, the estimated monthly rate is calculated individually for you. For this and for all other real estate offers on ohne-makler.net
Details
|
Condition
|
well-kept
|
|
Number of floors
|
2
|
|
Usable area
|
334.0 m²
|
|
Bathrooms (number)
|
3
|
|
Bedrooms (number)
|
4
|
|
Number of garages
|
1
|
|
Flooring
|
parquet, carpet, tiles
|
|
Heating
|
floor heating
|
|
Year of construction
|
1971
|
|
Equipment
|
winter garden, garden, basement, shower bath, fitted kitchen, fireplace
|
|
Infrastructure
|
pharmacy, general practitioner, kindergarten, primary school, public transport
|
Information on equipment
Thanks to its south-facing position, the house is ideal for photovoltaic systems!
The house has a very good fiber optic connection.
A satellite dish for television reception is available.
The gas heating was renewed in October 2021.
The walls of the house are made of expanded clay concrete (see excerpt from the structural analysis).
The first floor has real wood parquet flooring in the living room, bedroom and dressing room. Light-colored tiles are laid in the other rooms, in the hallways and on the stairs to the basement.
On the upper floor, the living rooms and the loft (with a passage height of 2m) are carpeted. The hallway and kitchen currently have PVC flooring, the bathroom is tiled.
The cellar is mainly tiled, the carpet in the guest room is also tiled. A pantry/storage room has a concrete floor.
The windows (mainly wooden - one new plastic window with wooden cover, as well as several Velux windows) are double-glazed. The windows on the ground and upper floors are fitted with external blinds.
The roof surfaces have been regularly cleaned and sealed. The roof is in good condition.
Location
Mechtersen is an agricultural community in the district of Lüneburg. The village has around 700 inhabitants and is idyllically nestled in meadows, fields and forests. There is very little through traffic. Mechtersen is an equestrian village. Many horse lovers have found a home here with their four-legged friends. There are extensive riding opportunities in the immediate vicinity, the local riding and driving club Vögelsen Mechtersen e.V. and the riding school Mechtersen e.V. The nature around the village invites you to go hiking, jogging or cycling. Village life is actively organized, e.g. by the volunteer fire department, TSV Mechtersen/Vögelsen (www.tsvvon1950.de) and the village youth.
Mechtersen is connected to the local public transport network (Hamburger Verkehrsverbund) and Lüneburg is only a stone's throw away. The bus runs every hour to Lüneburg via Vögelsen. In Lüneburg, Radbruch and Bardowick you will find local train stations to Hamburg or Uelzen and in Lüneburg, of course, there are also long-distance trains.
Mechtersen has a kindergarten, the Dorfspatzen. The nearest schools and many other kindergartens can be found in Vögelsen (elementary school), Bardowick (primary and secondary school) and Lüneburg (primary and secondary schools, IGS, several grammar schools (including a privately run grammar school in Melbeck), Montessori school, Rudolf Steiner School (Free Waldorf School), special schools and vocational schools.
Various shopping facilities and doctors can be found in Vögelsen, Bardowick and Lüneburg.
Mechtersen - Vögelsen: 3.4 km
Mechtersen - Bardowick: 6.6 km
Mechtersen - Lüneburg: 8.9 km
Mechtersen - Hamburg: 48 km
Location Check
Energy
|
Energy efficiency class
|
F
|
|
Energy certificate type
|
demand certificate
|
|
Main energy source
|
gas
|
|
Final energy demand
|
178.00 kWh/(m²a)
|
Miscellaneous
The house is being sold free of commission.
The buyer bears the costs of the purchase.
PLEASE REFRAIN FROM ESTATE AGENT INQUIRIES!
Broker inquiries not welcome!
Topic portals
Send a message directly to the seller
Questions about this house? Show interest or arrange a viewing appointment?
Click here to send a message to the provider:
Offer from: Claudia Hessling
Diese Seite wurde ausgedruckt von:
https://www.ohne-makler.net/en/property/292917/
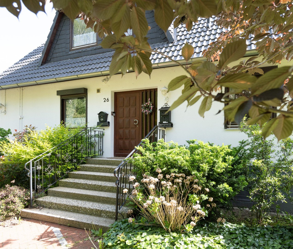
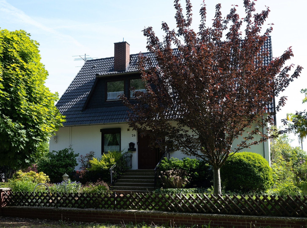
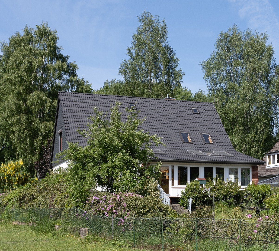
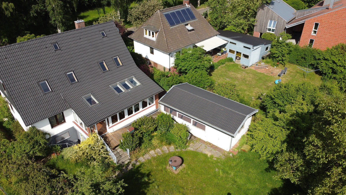
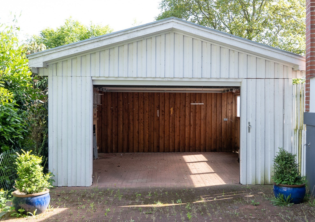
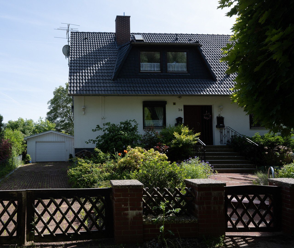
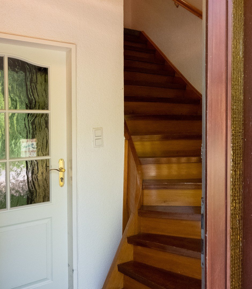
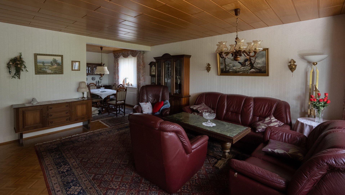
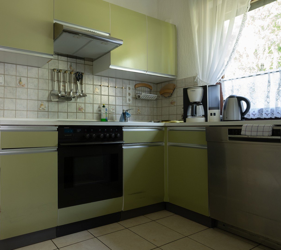
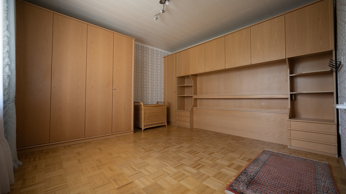
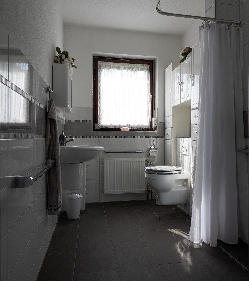
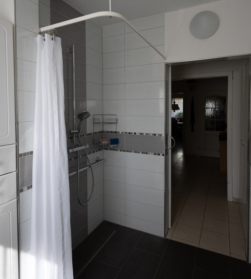
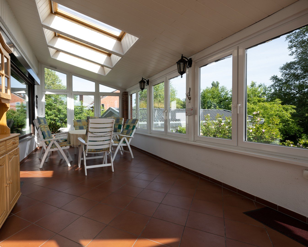
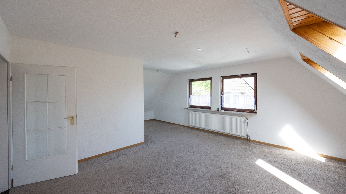
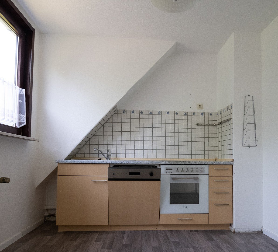
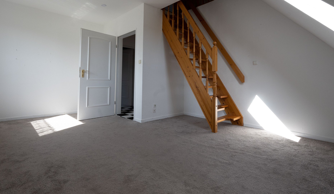
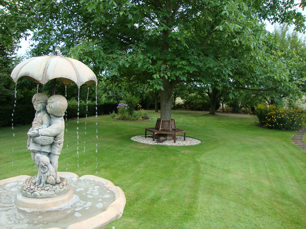
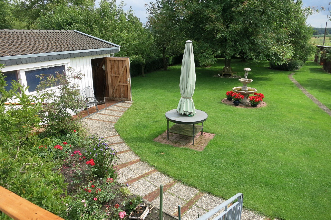
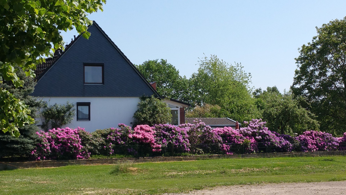
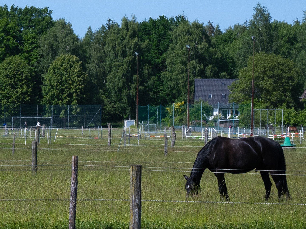
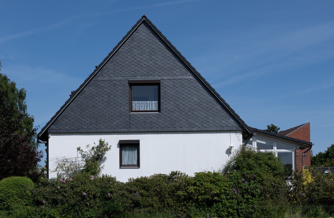
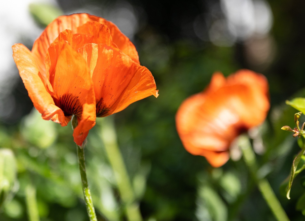
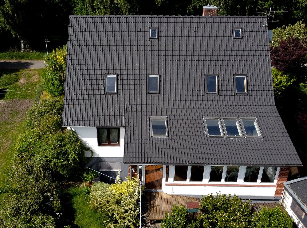
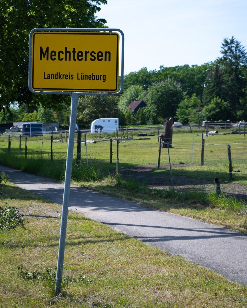
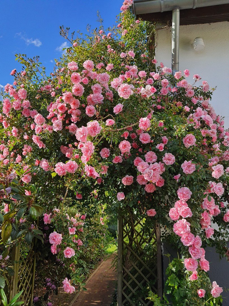
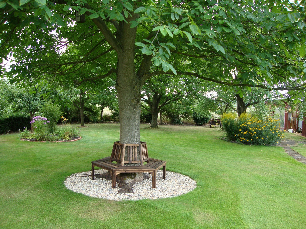
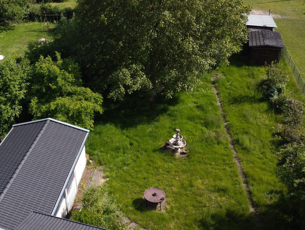
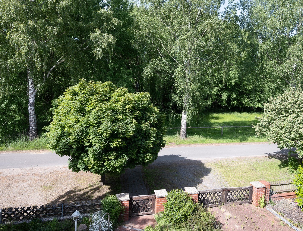
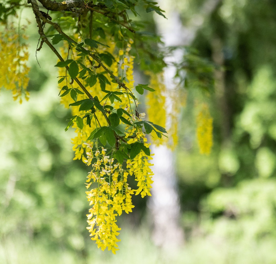
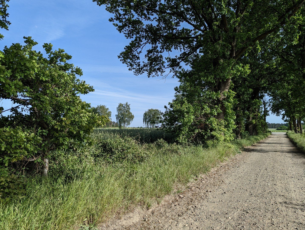
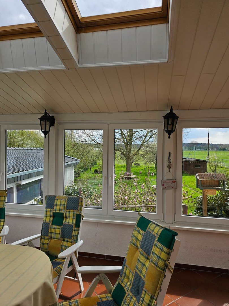
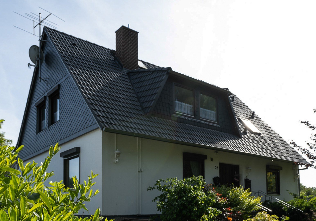
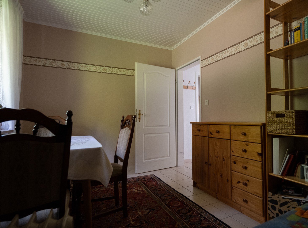
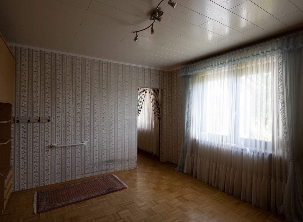
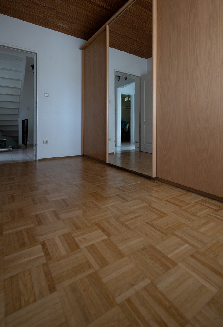
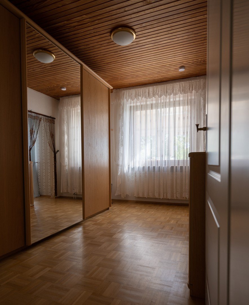
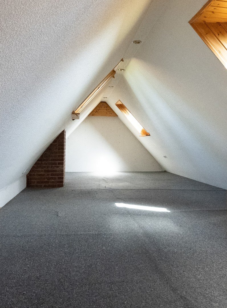
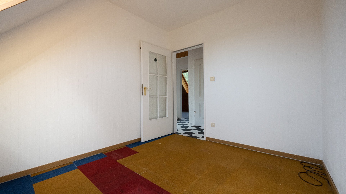
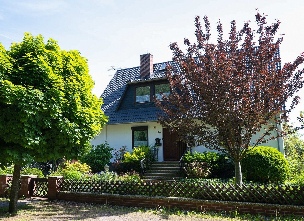
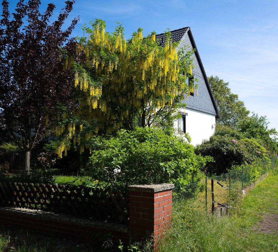
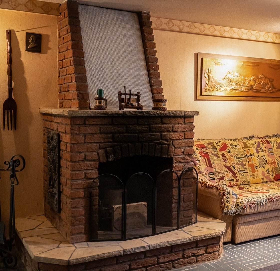
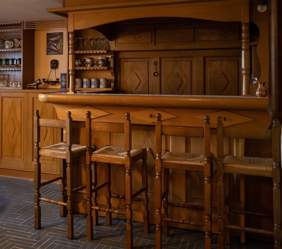
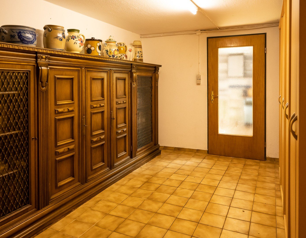
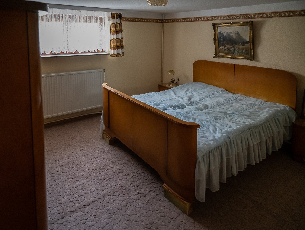
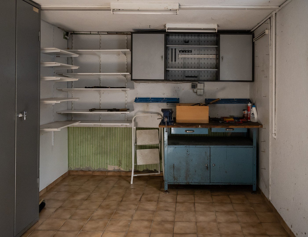
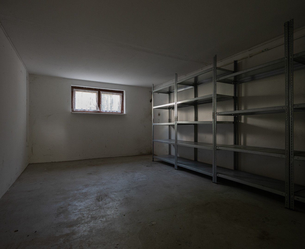
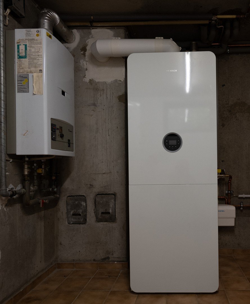
 Grundriss EG
Grundriss EG
 Energieausweis
Energieausweis
