- Immobilien
- Bayern
- Kreis Bayreuth (Land)
- Bad Berneck (Fichtelgebirge)
- Beautiful detached house in Escherlich - Bad Berneck

This page was printed from:
https://www.ohne-makler.net/en/property/292894/
Beautiful detached house in Escherlich - Bad Berneck
Latschenweg 9, 95460 Bad Berneck OT Escherlich (Escherlich) – BayernThis very well-maintained detached house is a CO 2 - neutral building with a modern heat pump, underfloor heating and a particularly beautiful location with wonderful, unobstructed views.
The house is just right for a family with child(ren) or for a couple in their prime who want to enjoy their retirement.
It is located in a traffic-calmed side street of Escherlich (dead end with turning hammer). Here, mothers can let their children play in the street without worrying. Get to know a home that is suitable for families with small children and for couples whose desire to have children already needs a home. You'll find plenty of space in this house with four rooms on two floors, spread over around 118 m² of living space.
Let's start by taking a look inside at your huge living/dining room on the first floor. At around 30.3 m², it is nice and large and also very bright. This is due to the many floor-to-ceiling windows. In spring and summer, you have direct access to the terrace. A large table marks the dining area. Everything is beautifully open-plan. For cooking, there is a kitchen next door with approx. 11.5 m². Everything you need for a cozy dinner with friends is there; the fitted kitchen remains in the house, except for the oven. You can also have breakfast at the small, curved table if you're in a hurry. The small pantry with approx. 1.5 m² and many shelves is ideal for storing the important ingredients for cooking. There is also a separate WC on the first floor; always good to have. There is also a utility room of approx. 10.5 m², which houses all the building services (heating, water and electricity connection with water meter and fuse box) and the washing machine with dryer. A beautiful entrance hall with approx. 9.4 m² offers space for shoes, wardrobe and much more.
The gray-coated metal staircase with real wood steps takes you to the upper floor: the hallway measures approx. 4 m². To the left is a spacious, tiled bathroom measuring approx. 8.2 m², with bathtub and shower. There are two children's rooms, one with 11.5 m² and one with 14.0 m². The rooms can of course also be used as a guest room and/or study. The 14.7 m² bedroom has space for a double bed, a large wardrobe and two small sideboards. The small pointed attic can be reached via a pull-out staircase.
You can park your two cars protected from the wind and weather in the large double garage below the house, approx. 6 x 6 m inside. In the attic of the garage you will also find plenty of space for all sorts of important items such as a lawn tractor, tools, garden equipment and much more.
The garden is easy to maintain; the slopes are covered with fleece and stones. But you can't avoid mowing the lawn. But you still have plenty of scope for designing your own garden.
The best thing to do is to take a look at your property on site and get your own impression.
Many details are unverified information provided by the owner or third parties. Merkl Immobilien acts as an agent and accepts no liability for the accuracy of this information.
Please make initial contact by e-mail!
Are you interested in this house?
|
Object Number
|
OM-292894
|
|
Object Class
|
house
|
|
Object Type
|
single-family house
|
|
Is occupied
|
Vacant
|
|
Handover from
|
by arrangement
|
Purchase price & additional costs
|
purchase price
|
389.000 €
|
|
Purchase additional costs
|
approx. 18,986 €
|
|
Total costs
|
approx. 407,985 €
|
Breakdown of Costs
* Costs for notary and land register were calculated based on the fee schedule for notaries. Assumed was the notarization of the purchase at the stated purchase price and a land charge in the amount of 80% of the purchase price. Further costs may be incurred due to activities such as land charge cancellation, notary escrow account, etc. Details of notary and land registry costs
Does this property fit my budget?
Estimated monthly rate: 1,413 €
More accuracy in a few seconds:
By providing some basic information, the estimated monthly rate is calculated individually for you. For this and for all other real estate offers on ohne-makler.net
Details
|
Condition
|
well-kept
|
|
Number of floors
|
2
|
|
Bathrooms (number)
|
1
|
|
Bedrooms (number)
|
1
|
|
Number of garages
|
1
|
|
Flooring
|
laminate, tiles
|
|
Heating
|
central heating
|
|
Year of construction
|
2006
|
|
Equipment
|
terrace, garden, full bath, fitted kitchen, guest toilet
|
Information on equipment
- Year of construction 2006
- total plot size 830 m²
- solidly built AßmannHaus (AHA) from the region !
- Gabled roof with wooden roof truss: concrete roof tiles: Harzer Pfanne (red)
from Braas ; titanium gutters and downpipes
- Walls: 24cm thick solid bricks plus ETICS system
- Alpha Inno Tec brine-to-water heat pump with integrated buffer
buffer tank and 300 l hot water tank incl. ground collector
- Plastic front door
- White PVC-U windows (U=1.1 W/m²k, 4 chambers, double thermal
thermal insulation glazing) with plastic shutters
- Metal staircase with real wood steps
- Floating screed with underfloor heating on the ground floor and first floor
- Interior doors: beech decor
- Granite window sills inside and outside doors
- Outside windows: aluminum window sills
- Large terrace
- Solidly built double garage, two-storey with wooden roof truss;
Epoxy resin-coated screed for the cars
- Equipment and storage space at the top (accessible from the garden)
- Two white sectional doors (one electric)
Location
Escherlich is a village with just under 1000 inhabitants. It is approx. 5 km from Escherlich to Bad Berneck and approx. 10 km to the Himmelkron highway exit.
The main town of Bad Berneck lies on the western edge of the Fichtelgebirge, surrounded by seven wooded mountains that protect it from the harsh north and east winds, in the valley of the Ölschnitz, which flows into the White Main below the old town, in the transition to the wide Kronach valley and the gently undulating Bayreuth hills. The Mainberg at 624 m above sea level and the Wolfenberg at 598 m above sea level are the highest elevations in the municipal area.
The areas have been developed by major national highways. The A9 highway connects Munich with the new federal capital Berlin. The highway exit has the double name Bad Berneck / Himmelkron. The Rhine/Main area is connected to the A9 by the A70. In addition, the important federal highway 303 from the Czech Republic (Schirnding border crossing) joins the A9 in the Himmelkron-Ost industrial estate.
There are several general practitioners, a vet and several dentists in the village. There are also two local pharmacies.
Schools in Bad Berneck: Primary school (1-4), secondary school (5-10); music and adult education center
Secondary schools are in Gefrees (Realschule) or in Bayreuth (Gymnasium).
The kindergarten offers four mixed-age kindergarten groups (3-6 years) and two crèche groups (0.5-3 years).
Children from different backgrounds (different lifestyles, social classes, cultures) come together at the facility. The kindergarten is a place of social and cultural togetherness, which allows for diversity and promotes mutual understanding.
Many leisure activities (swimming pool, hiking trails, Fichtelgebirge, ...) and many club opportunities round off the program.
Location Check
Energy
|
Final energy consumption
|
27.50 kWh/(m²a)
|
|
Energy efficiency class
|
A+
|
|
Energy certificate type
|
consumption certificate
|
|
Main energy source
|
air/water heat
|
Miscellaneous
All information to the best of our knowledge. Subject to errors and prior sale. No broker's commission is payable to the buyer. This exposé is a preliminary information, the only legal basis is the notarized purchase contract.
Please make initial contact by e-mail only:
info@merkl-bautenschutz.de
Authorization according to §34c of the trade regulations (GewO), supervisory authority:
Chamber of Industry and Commerce for Munich and Upper Bavaria, Max-JosephStr. 2, 80333
Munich
Sales tax ID: DE2299999026
Broker inquiries not welcome!
Topic portals
Send a message directly to the seller
Questions about this house? Show interest or arrange a viewing appointment?
Click here to send a message to the provider:
Offer from: Merkl Immobilien
Diese Seite wurde ausgedruckt von:
https://www.ohne-makler.net/en/property/292894/
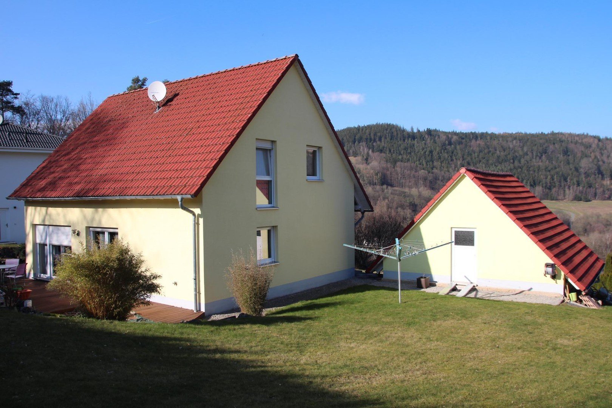
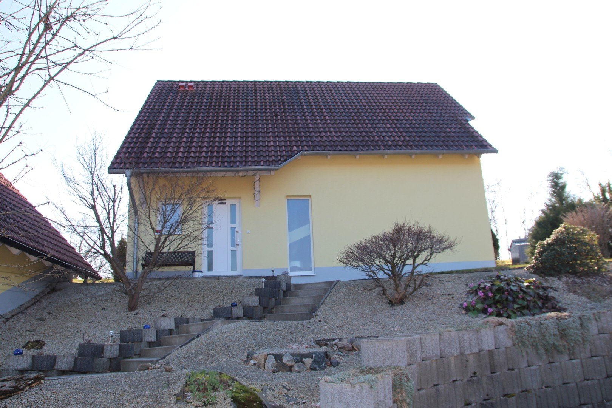
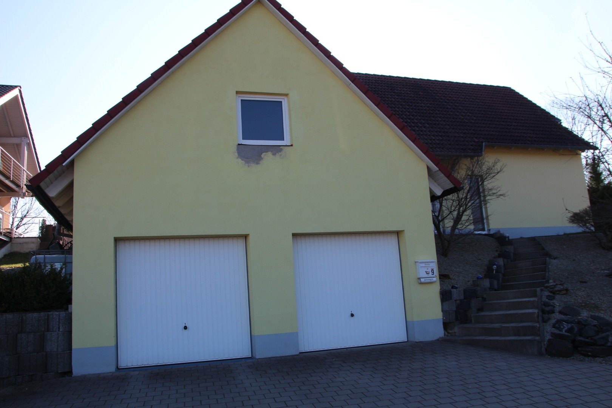
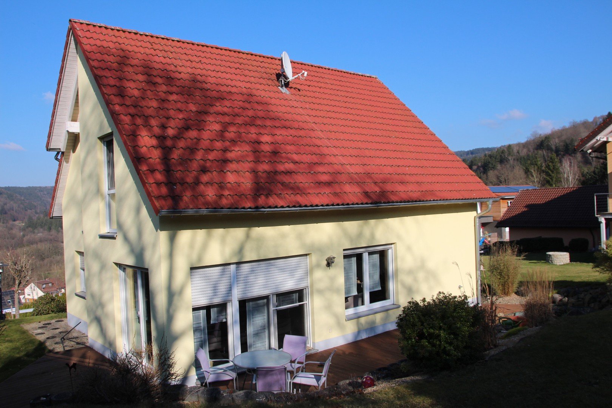
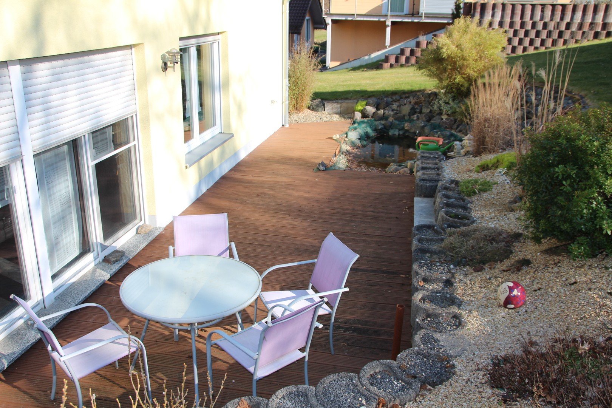
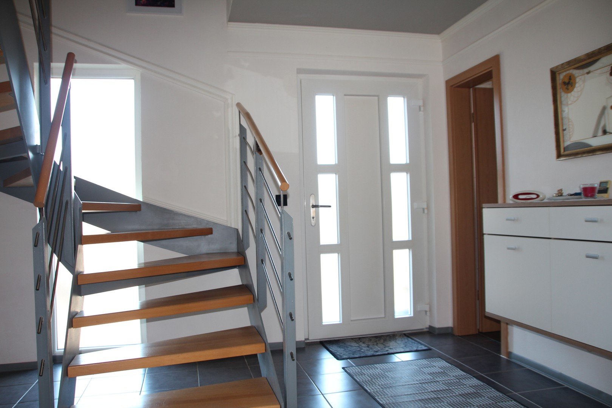
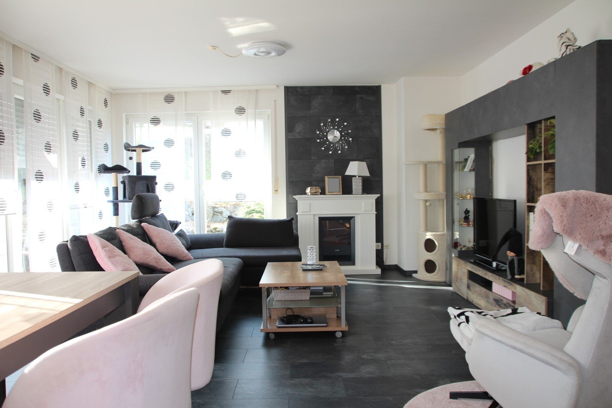
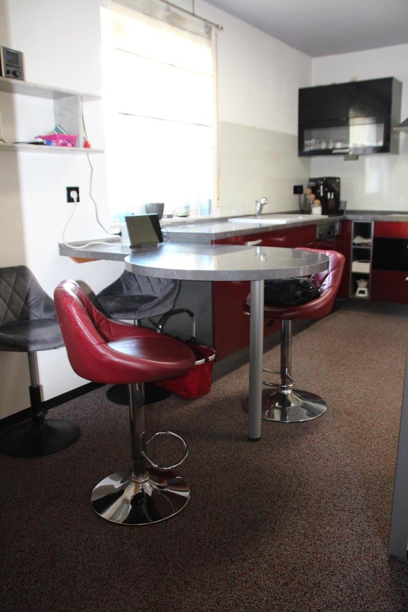
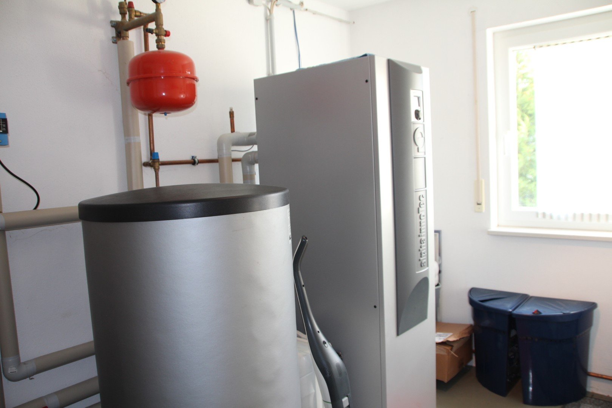
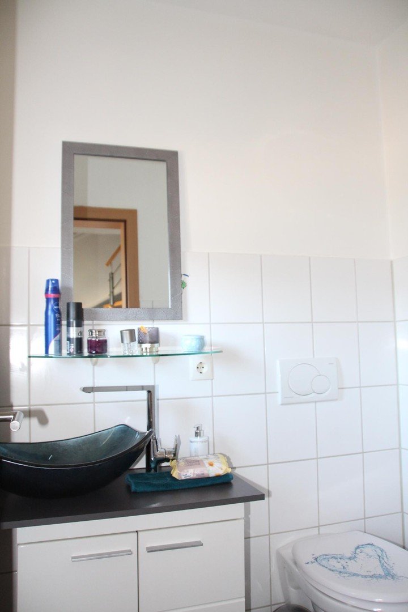
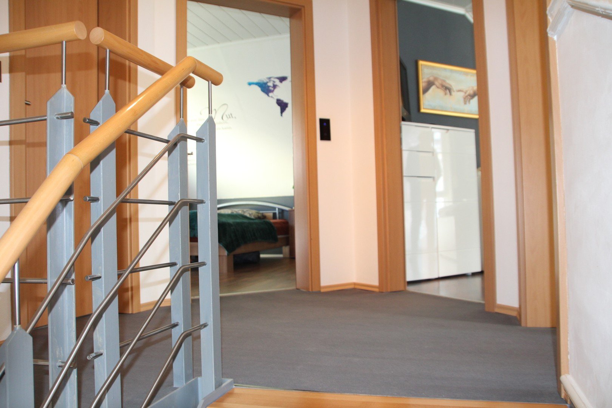
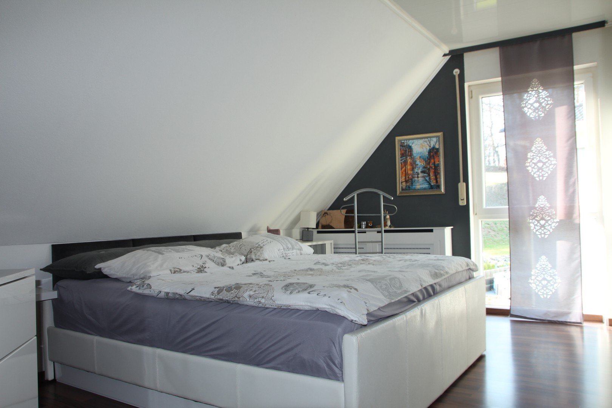
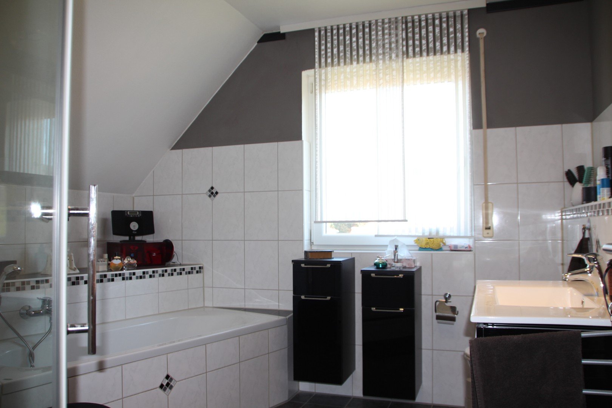
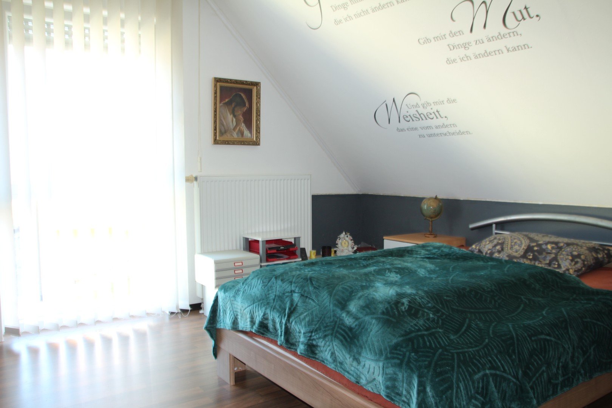
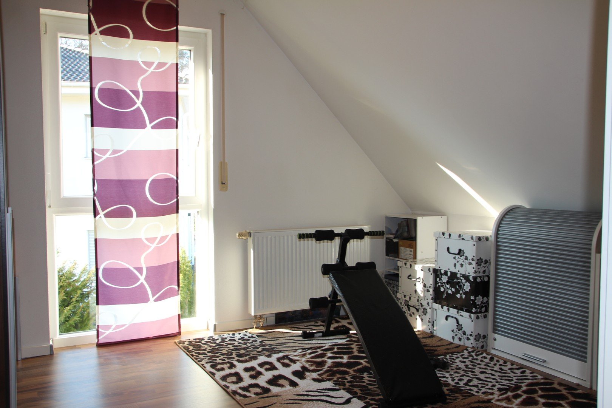
 Grundriss Dachgeschoss
Grundriss Dachgeschoss
