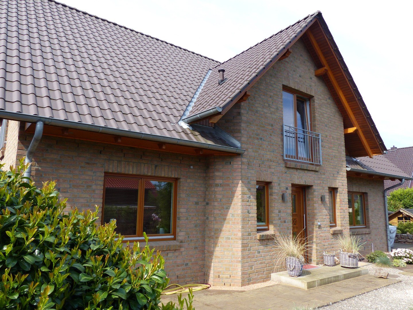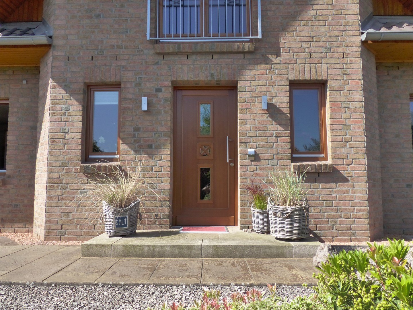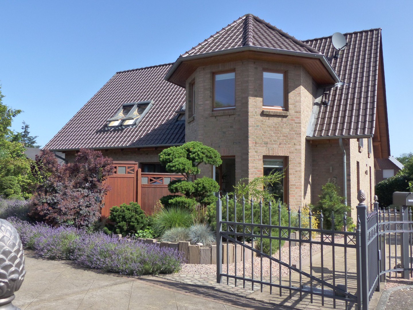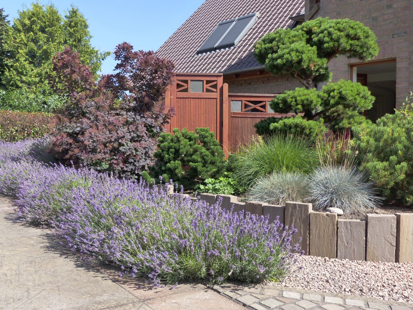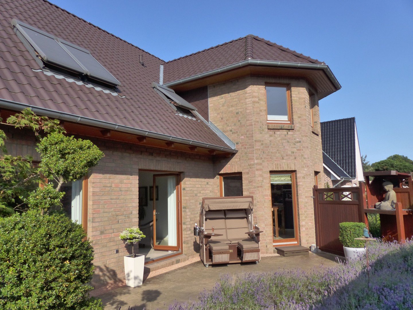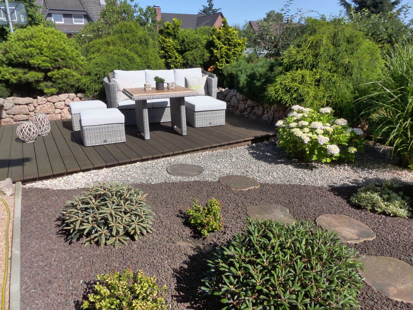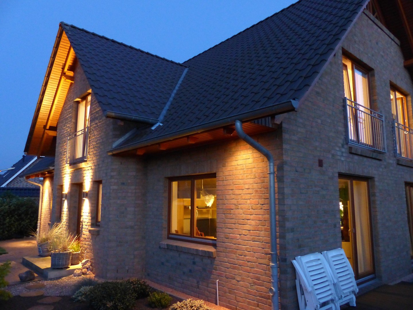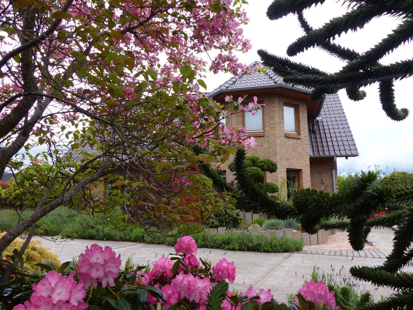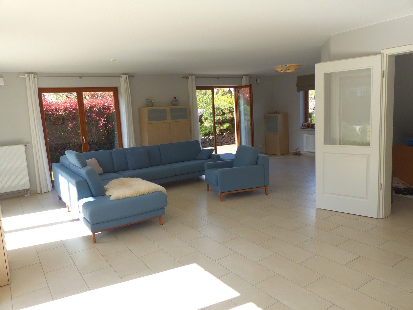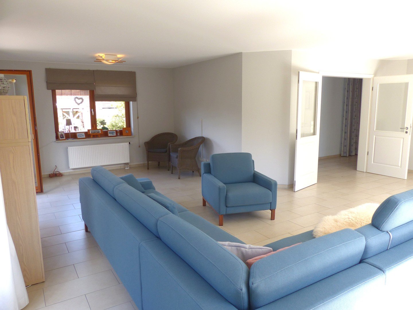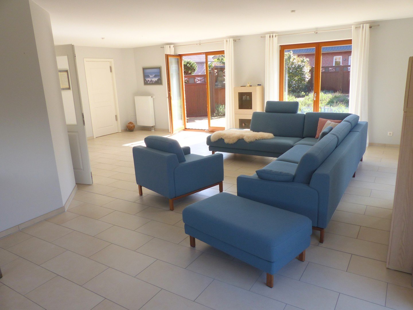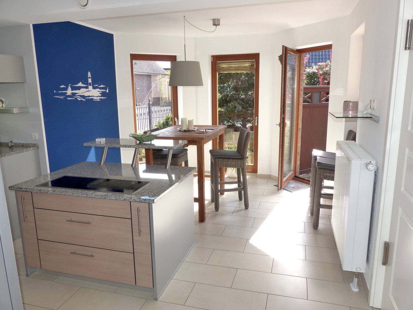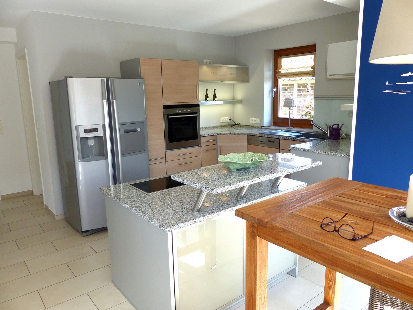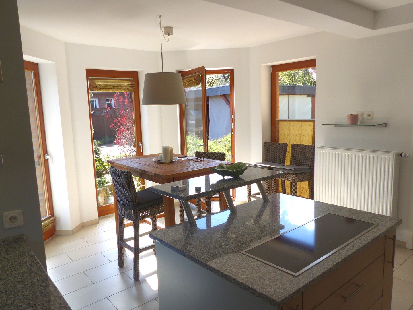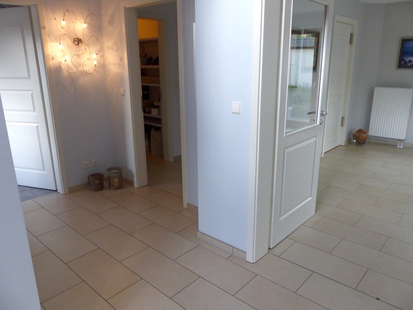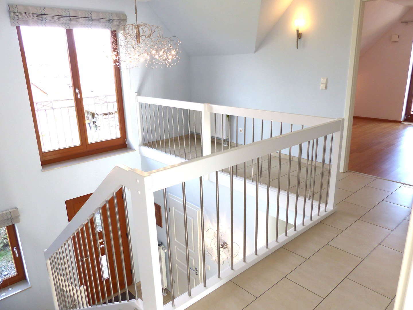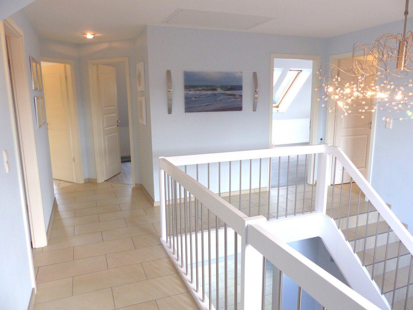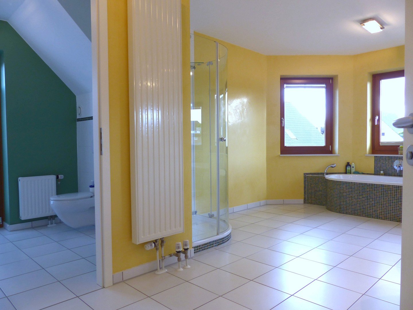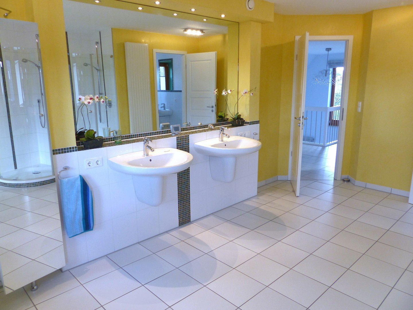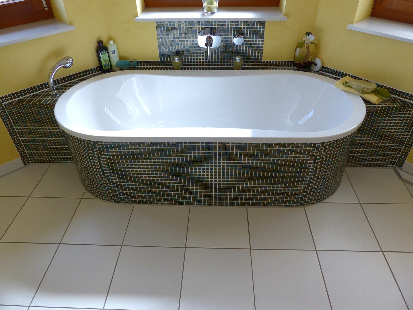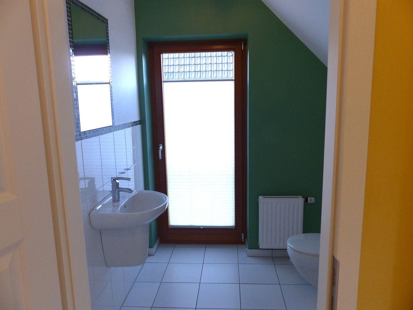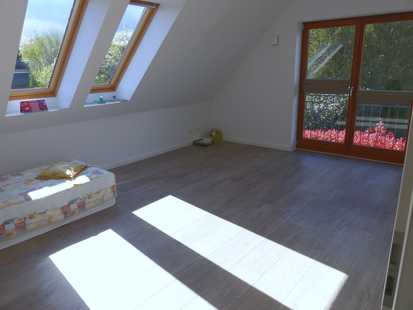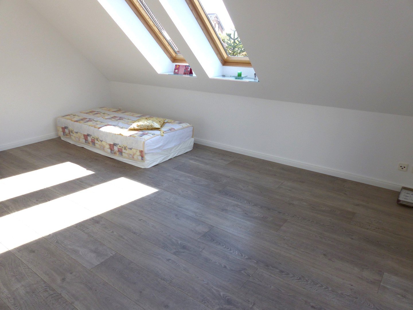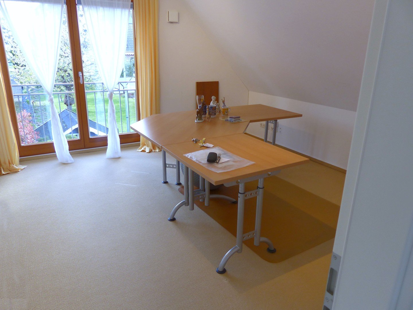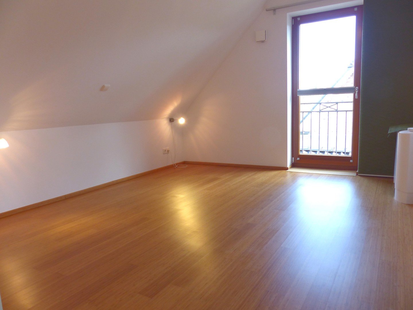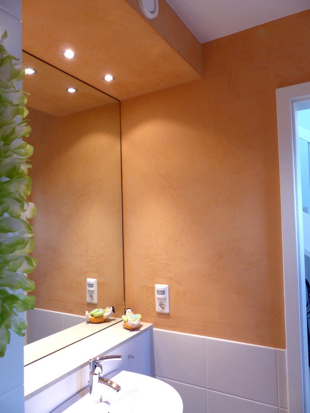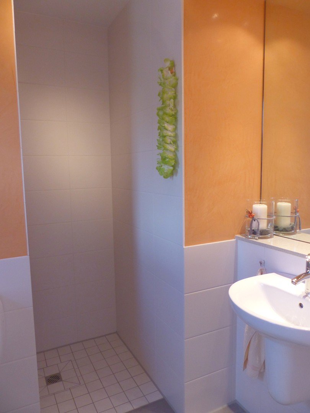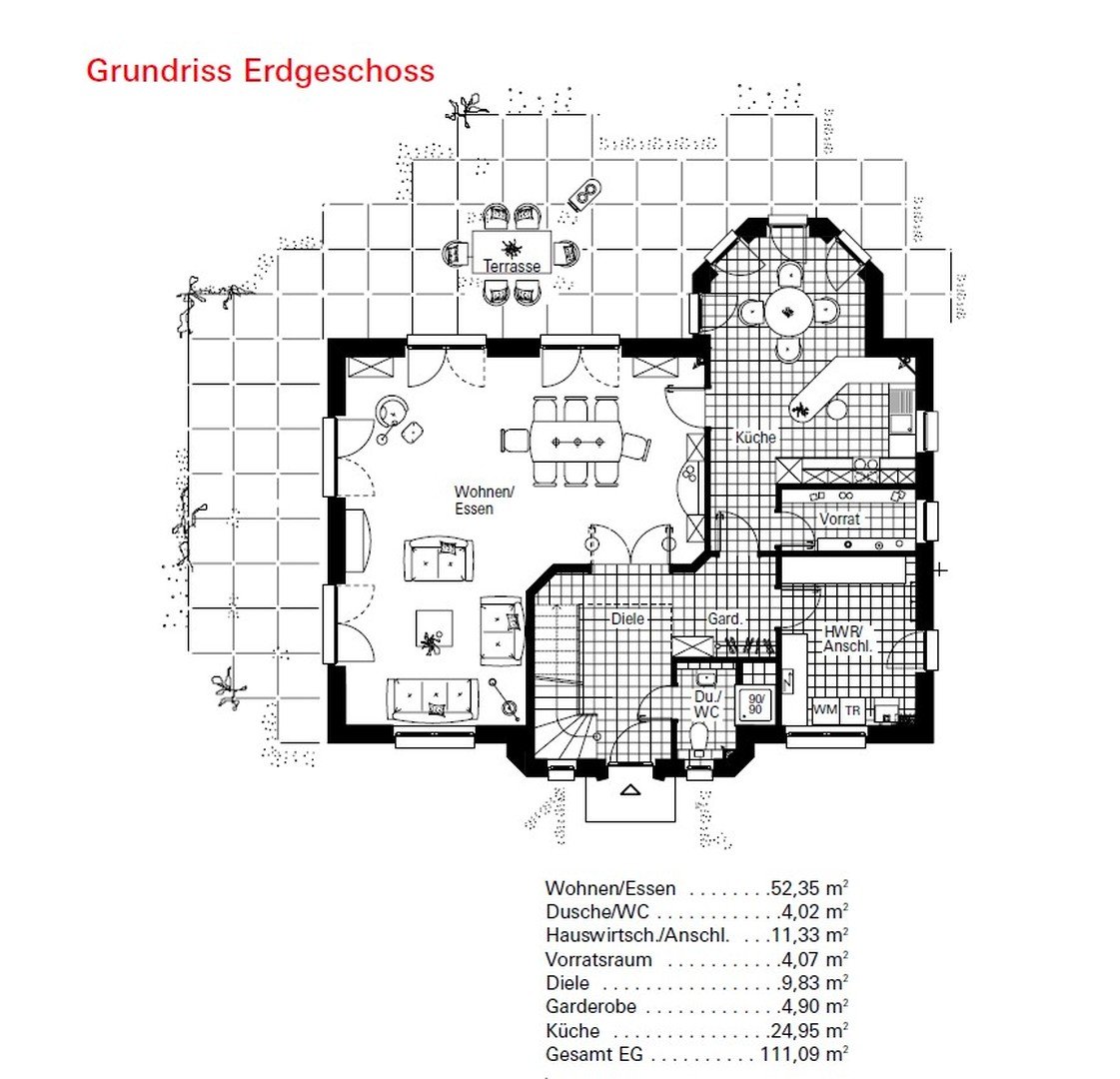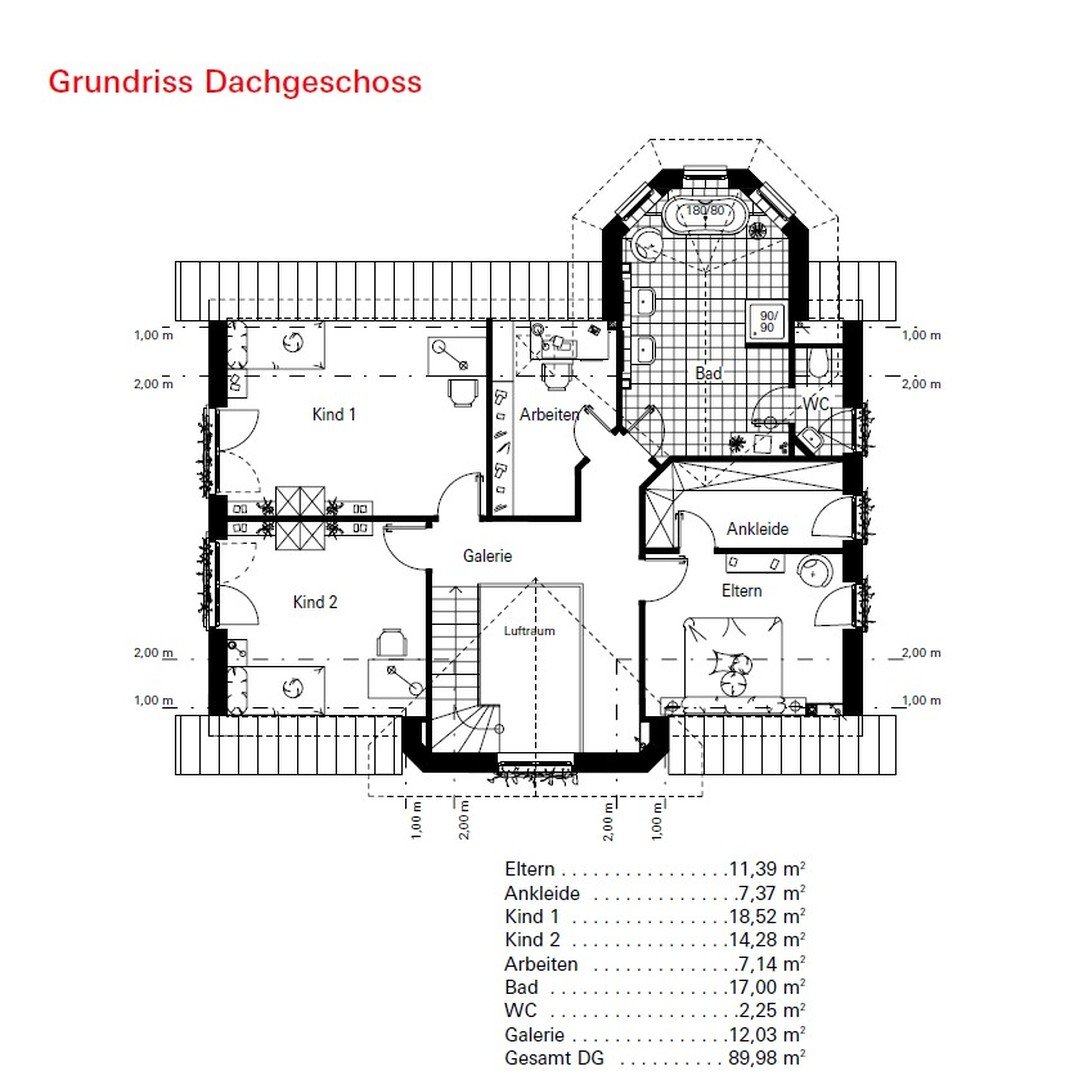- Immobilien
- Schleswig-Holstein
- Kreis Stormarn
- Trittau
- Luxurious, spacious, central but quiet, with ground source heat pump, A+

This page was printed from:
https://www.ohne-makler.net/en/property/292878/
Luxurious, spacious, central but quiet, with ground source heat pump, A+
22946 Trittau – Schleswig-HolsteinYour dream home is in the middle of Trittau - in a perfect combination!
Trittau is the perfect place to live:
- Excellent local infrastructure (groceries, specialist stores, all schools, many doctors),
- Fast and flexible connections to Hamburg (A1, A24, various country roads)
- Regular bus connections to the rapid transit network to Ahrensburg, Aumühle, Billstedt (express bus), Großhansdorf, Kiekut, Schmalenbek and Steinfurther Allee
- Privileged location on the edge of a protected forest (Hahnheide) and close to several relaxing bathing lakes (including Großensee and Lütjensee).
The house is the perfect place to live thanks to its spaciousness, high-quality and modern furnishings, a room layout that has been thought through down to the last detail and its prime location in a play street at the end of a cul-de-sac.
The existing geothermal heat pump heating system makes the building fit for the future in terms of heating technology and ensures low costs, which are reflected in the energy efficiency class A+. The lavishly landscaped plot rounds off the feel-good character of the property. There is space for at least two cars in the spacious carport, which can also accommodate three. The wide distance to the neighboring buildings ensures that the house is surrounded by gardens. Two terraces (Bangkirai wood and stone) invite you to linger, sunbathe and enjoy meals outdoors. The outdoor areas and paths have been lovingly laid out with a clear concept.
Are you interested in this house?
|
Object Number
|
OM-292878
|
|
Object Class
|
house
|
|
Object Type
|
single-family house
|
|
Is occupied
|
Vacant
|
|
Handover from
|
immediately
|
Purchase price & additional costs
|
purchase price
|
869.000 €
|
|
Purchase additional costs
|
approx. 67,219 €
|
|
Total costs
|
approx. 936,218 €
|
Breakdown of Costs
* Costs for notary and land register were calculated based on the fee schedule for notaries. Assumed was the notarization of the purchase at the stated purchase price and a land charge in the amount of 80% of the purchase price. Further costs may be incurred due to activities such as land charge cancellation, notary escrow account, etc. Details of notary and land registry costs
Does this property fit my budget?
Estimated monthly rate: 3,181 €
More accuracy in a few seconds:
By providing some basic information, the estimated monthly rate is calculated individually for you. For this and for all other real estate offers on ohne-makler.net
Details
|
Condition
|
as good as new
|
|
Number of floors
|
2
|
|
Usable area
|
40 m²
|
|
Bathrooms (number)
|
2
|
|
Number of carports
|
1
|
|
Number of parking lots
|
5
|
|
Flooring
|
parquet, laminate, carpet, tiles
|
|
Heating
|
central heating
|
|
Year of construction
|
2005
|
|
Equipment
|
terrace, full bath, shower bath, fitted kitchen, guest toilet
|
|
Infrastructure
|
pharmacy, grocery discount, general practitioner, kindergarten, primary school, secondary school, middle school, high school, comprehensive school, public transport
|
Information on equipment
Inside, the property is spacious, flooded with light and in mint condition. If you wish, you can move in immediately. Extensive modernization and renovations are not necessary.
Five rooms on two floors, a spacious and light-flooded bathroom with separate WC, guest bathroom on the first floor with walk-in shower and a spacious kitchen with separate pantry, cooking island and sunny dining area in the tower bay offer a wide range of usage and design options. The two-storey gallery in the eaves gable provides airiness and light and underlines the special character that makes the solid construction (stone on stone) stand out from the crowd.
There are also a number of unusual features that were taken into account when designing the house. For example, the house is protected with a comprehensive security package across all floors and on all windows and doors.
All room doors are extra-high for that "extra" feeling of space when passing from one area to another.
The geothermal heat pump system allows "reverse" use: three rooms on the upper floor have been fitted with so-called cooling radiators, which provide cozy warmth or refreshing cooling as required. Here, the air conditioning is already integrated into the heating, so to speak...
The fitted kitchen is ergonomically optimized thanks to the different working heights of the work surfaces and cooking island.
The huge loft is prepared for use as a play area, retreat or hobby area: Flooring and a radiator are still missing so that this additional area can also be used as desired.
Location
Location Check
Energy
|
Final energy consumption
|
11.30 kWh/(m²a)
|
|
Energy efficiency class
|
A+
|
|
Energy certificate type
|
consumption certificate
|
|
Main energy source
|
geothermal
|
Miscellaneous
Note: The floor plans are shown mirrored to our house. The tower bay is on the left-hand side of the house.
Further information and interior photos are available directly from the owner.
Please always include your telephone number for inquiries.
Broker inquiries not welcome!
Topic portals
Diese Seite wurde ausgedruckt von:
https://www.ohne-makler.net/en/property/292878/
