- Immobilien
- Hessen
- Kreis Limburg-Weilburg
- Hünfelden
- Spacious detached or semi-detached house with an apartment on the outskirts of the village

This page was printed from:
https://www.ohne-makler.net/en/property/292502/
Spacious detached or semi-detached house with an apartment on the outskirts of the village
65597 Hünfelden (Ohren) – HessenThis generously proportioned house in an unobstructable location on the outskirts of the village with a 40 km distant view is ideally suited to fulfilling the dream of a little house in the countryside at an affordable price thanks to its architecture.
It is very bright thanks to its many windows in friendly Douglas fir tones.
The house is state-of-the-art in terms of energy efficiency. It is heated by a gas condensing boiler with outside temperature control, is thermally insulated with approx. 100 mm of polystyrene and thus achieves an energy efficiency in the upper range of class C.
A photovoltaic system is installed on the south side, which covers the entire electricity requirements of the house with approx. 9.5 kwP in spring and summer. The PV system currently supplies the main apartment on the ground floor with electricity. The connections can be adapted according to the buyer's wishes. For example, self-generated electricity can also be used to operate a wallbox for charging an electric vehicle.
A 100 MBit VDSL data line was previously used in the house. Fiber optics are available on the property but have not yet been connected.
The house has 2 separate entrances to the main apartment and the granny apartment in the basement. The main apartment with approx. 200 sqm grows with your needs. It can be lived in completely, or the upper floor with approx. 80 sqm can be used as a separate, self-contained residential unit, e.g. for a multi-generational family.
The ground floor offers approx. 120 sqm with a spacious living room, a large kitchen and a dining area. This apartment is rounded off by a bedroom and children's room, a shower and bath as well as a guest WC. All connections and extensive storage facilities in the cellar can be used from this main apartment.
Above this is an attic apartment in mansard style. This apartment is also characterized by a large living/dining area with a raised ceiling, approx. 3.50 m high, which provides an outstanding spatial experience. There is also a fitted kitchen. At the other end of the top floor apartment is a large room which, thanks to its layout and the adjoining west-facing balcony, can be used as a bedroom or for other purposes. This apartment has a further bedroom, a small room with sleeping facilities for 2 people and a wardrobe as well as a bathroom, which is also equipped with a bathtub and shower. There is also a washing machine connection in the bathroom.
The apartment in the basement is accessible via a separate entrance at ground level. Through the entrance door you enter the open living room, next to which a kitchen with a fitted kitchen is accessible through a door. Behind the living room is a small hallway. Adjacent to this are a bedroom and a children's room, as well as a bathroom. Like all bathrooms in the house, this one also has both a bathtub and a separate shower. There is also a washing machine connection in the bathroom. This apartment is currently rented out.
The exterior view from the north side is dominated by a semi-circular bay window with a diameter of approx. 2.50 meters. This provides plenty of light and views on both the ground and first floors thanks to 3 windows set into the curve.
Due to the unobstructable location on the edge of the village, adjacent to a water conservation area, in good weather you can see as far as the Hochwesterwald, approx. 40 km away.
Are you interested in this house?
|
Object Number
|
OM-292502
|
|
Object Class
|
house
|
|
Object Type
|
multi-family house
|
|
Is occupied
|
Vacant
|
|
Handover from
|
immediately
|
Purchase price & additional costs
|
purchase price
|
589.000 €
|
|
Purchase additional costs
|
approx. 42,939 €
|
|
Total costs
|
approx. 631,939 €
|
Breakdown of Costs
* Costs for notary and land register were calculated based on the fee schedule for notaries. Assumed was the notarization of the purchase at the stated purchase price and a land charge in the amount of 80% of the purchase price. Further costs may be incurred due to activities such as land charge cancellation, notary escrow account, etc. Details of notary and land registry costs
Does this property fit my budget?
Estimated monthly rate: 2,156 €
More accuracy in a few seconds:
By providing some basic information, the estimated monthly rate is calculated individually for you. For this and for all other real estate offers on ohne-makler.net
Details
|
Condition
|
modernized
|
|
Number of floors
|
3
|
|
Usable area
|
40 m²
|
|
Bathrooms (number)
|
4
|
|
Bedrooms (number)
|
6
|
|
Number of garages
|
1
|
|
Number of parking lots
|
5
|
|
Flooring
|
laminate, tiles
|
|
Heating
|
central heating
|
|
Year of construction
|
1999
|
|
Equipment
|
balcony, terrace, garden, basement, full bath, shower bath, fitted kitchen, guest toilet
|
|
Infrastructure
|
pharmacy, grocery discount, general practitioner, kindergarten, primary school, secondary school, middle school, high school, comprehensive school, public transport
|
Information on equipment
First floor
- Three-room apartment approx. 119 m²
- bright entrance and hallway tiled
- 1 spacious living area with round bay window
- wood-burning stove in the living room
- eat-in kitchen with dining area, laminate flooring, access to the south-west terrace
- Storage room adjacent to the kitchen
- ingrown southwest-facing terrace with awning, partially covered
- 1 large bedroom with cork flooring
- 1 children's room
- Daylight bathroom with shower and bathtub
- guest WC
- Spacious hallway
- Terrace on the west side
- Garden behind the house on the edge of the field
- Double-glazed plastic windows with thermal insulation glass
- Roller shutters on the windows
top floor
- Four-room apartment approx. 83 m²
- Large open-plan living/dining area with kitchen and fitted kitchen
- Laminate flooring in the living rooms
- Modern daylight bathroom with large shower and body-shaped bathtub, built in 2016
- 1 large bedroom with balcony access
- 1 children's room
- 1 small room
- hallway
- Balcony on the west side
- Double-glazed plastic windows with thermal insulation glass
- Roller shutters on the straight windows
basement
- Three-room apartment with approx. 90 m²
- 1 large open-plan living room with round bay window
- 2 children's rooms
- 1 large kitchen
- 1 brightly tiled daylight bathroom with bathtub and shower
- hallway
- Terrace and small garden on the north side
- Double-glazed plastic windows with heat-insulating glass
- Roller shutters on the windows
- High-quality tiled flooring
cellar
- 1 drying room with washing machine connection
- 1 boiler room
- Access to the garage
Outside area
- Attractively designed entrance area
- Beautifully landscaped outdoor facilities
- partially covered southwest-facing terrace on the first floor with awning, paved
- 3 paved outdoor parking spaces
- 1 large garage with windows and electric garage door
- 1 parking space in front of the garage
- 1 paved terrace on the north side with a small garden area
General information:
- White double-glazed plastic windows with thermal insulation glass
- Photovoltaic system with an output of 9.5 kWp, built in 2020
- Roller shutters on all straight windows
- Facade 10 cm insulated
- Insulated roof
- New thermal front door, built in 2018
- New laminate flooring on the ground floor, year 2021
- new laminate flooring in the attic, year of construction
- new modern white room doors on the first floor, year 2021
- Gas condensing boiler, Buderus brand, year of construction 2018
- Photovoltaic system year of construction 2020
Photovoltaic system with an output of 9.5 kW supplies the large residential unit on the first floor, the surplus is fed into the public grid.
The owners receive a tariff-based remuneration of 9.58 ct/kwh plus VAT. Depending on the weather, the system generates between 10 and 20 mwh/a.
Type of heating and main energy source: Gas / natural gas H
Buderus gas condensing boiler, year of construction 2018
Buderus hot water boiler, year of construction 2018
Capacity approx. 300 liters
Final energy consumption of the building 81.7 kWh
Energy efficiency class C
Location
The house is located in the Kirberg district of Hünfelden. Due to its location, Kirberg is easily accessible by car as well as by public transportation.
Kirberg is the seat of the municipal administration; all necessary administrative procedures can be completed within a short distance. Next to the municipal administration is the kindergarten and the heated outdoor swimming pool, which is currently being renovated.
There are also general practitioners, dentists and a pharmacy in the village, as well as extensive shopping facilities, 3 supermarkets and a chemist. There is also a petrol station with a car repair shop in the village.
The TSV Kirberg 1863 is well known with approx. 1,000 members and a wide range of sports activities. There is also a shooting club and a tennis club.
The European school Freiherr-vom-Stein-Schule in Dauborn with its numerous awards is an extremely popular comprehensive school with a grammar school branch. A school bus takes children from Kirberg to this excellent school in 5 minutes. The bus stop is a three-minute walk from the property.
Several bus routes connect Kirberg with the surrounding communities as far as Limburg. There is also an express bus connection to Wiesbaden. This means you can reach the center of the state capital in around 30 minutes.
The junctions to the A3, Limburg, Bad Camberg and Idstein can be reached within 10 minutes. Depending on your destination, you can save a lot of time and fuel if you drive to northern destinations via Limburg and southern destinations via Idstein.
Example distances:
Limburg 12 km, ICE train station 11 km
Wiesbaden 30 km
Frankfurt 61 km
(city center in each case)
Frankfurt airport 52 km
Location Check
Energy
|
Final energy consumption
|
81.70 kWh/(m²a)
|
|
Energy efficiency class
|
C
|
|
Energy certificate type
|
consumption certificate
|
|
Main energy source
|
gas
|
Miscellaneous
Please no calls or inquiries from estate agents.
Broker inquiries not welcome!
Topic portals
Send a message directly to the seller
Questions about this house? Show interest or arrange a viewing appointment?
Click here to send a message to the provider:
Diese Seite wurde ausgedruckt von:
https://www.ohne-makler.net/en/property/292502/
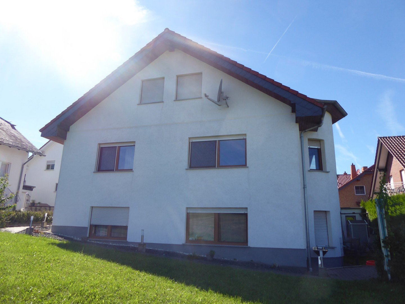
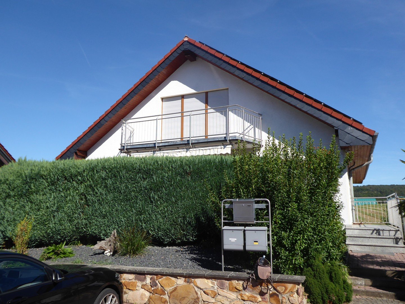
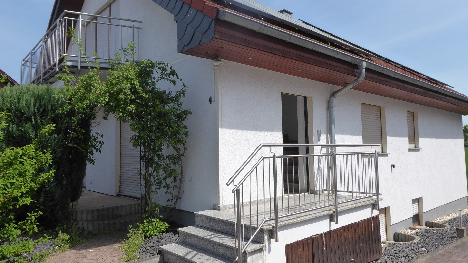
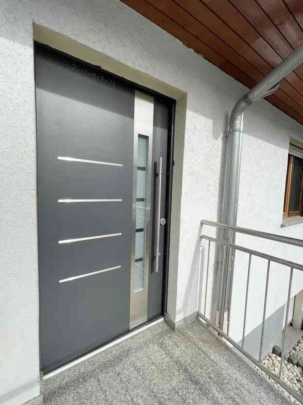
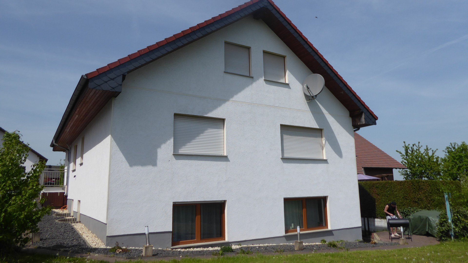
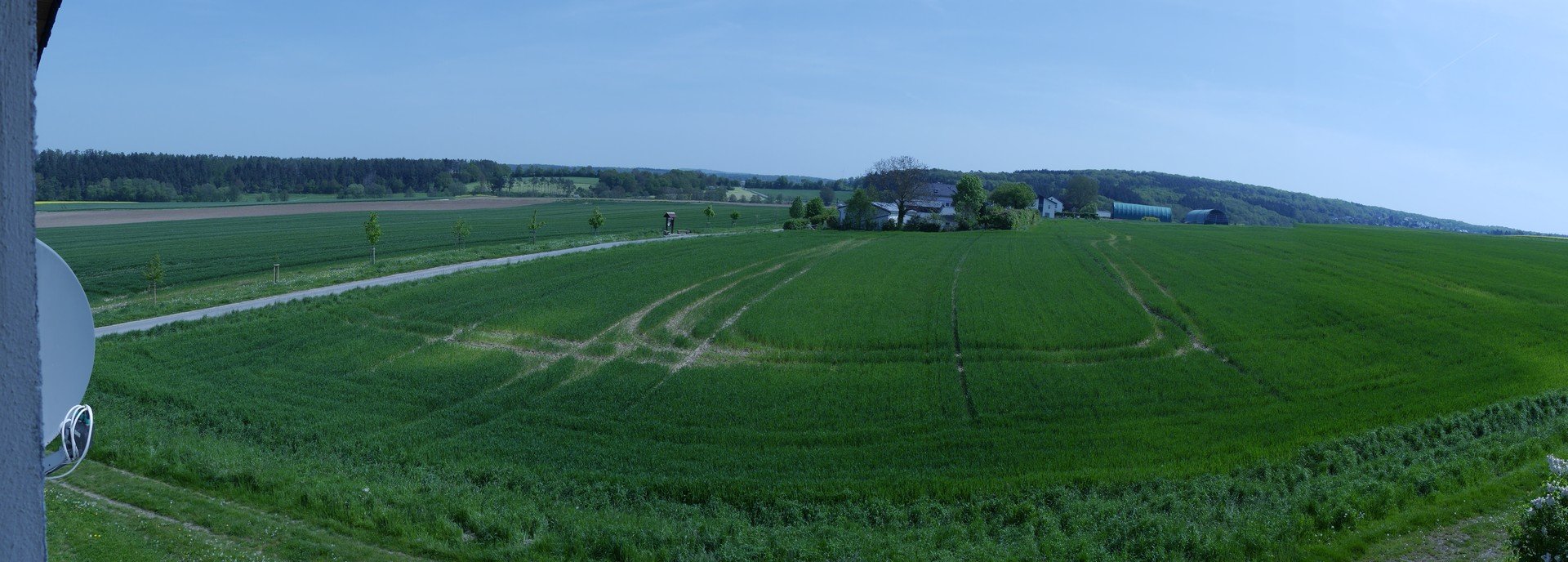
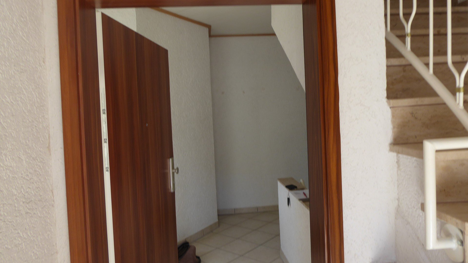
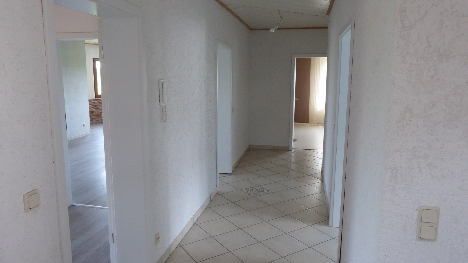

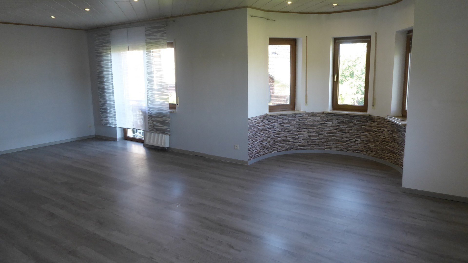
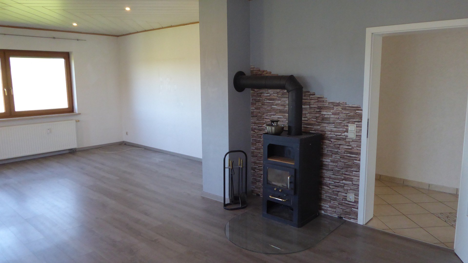

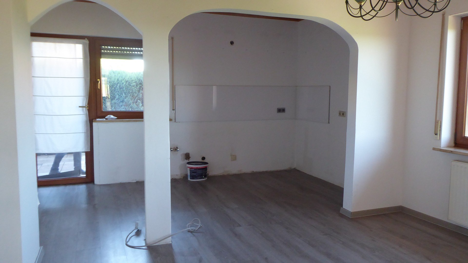
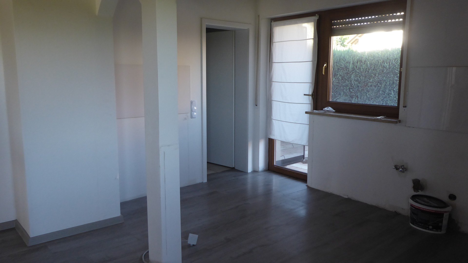
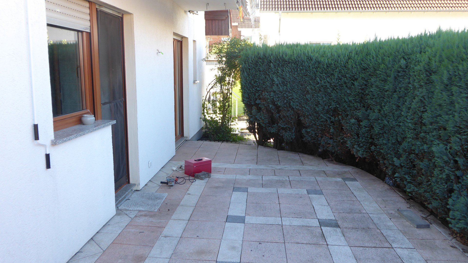

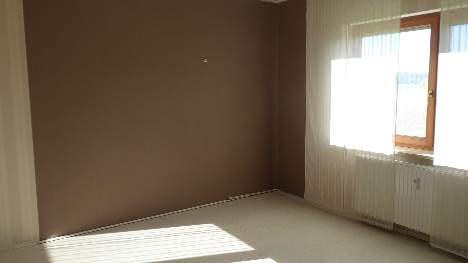


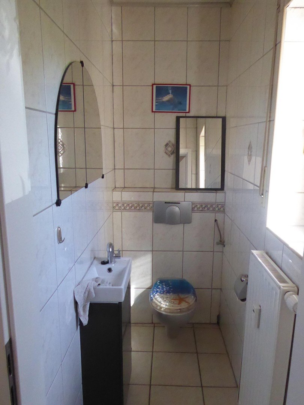
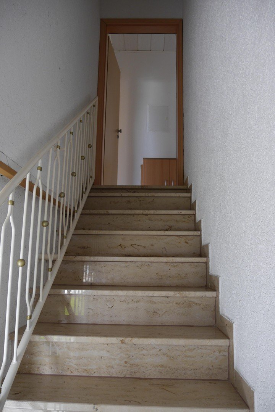

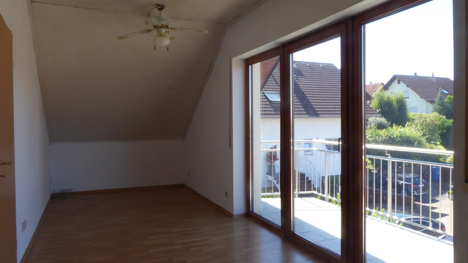
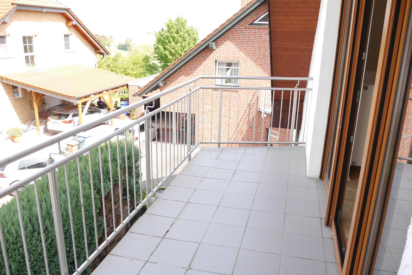
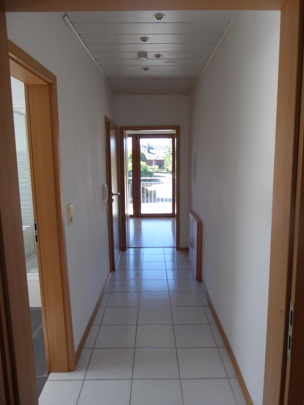

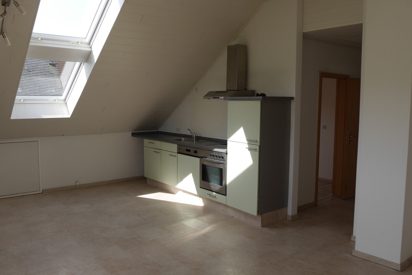
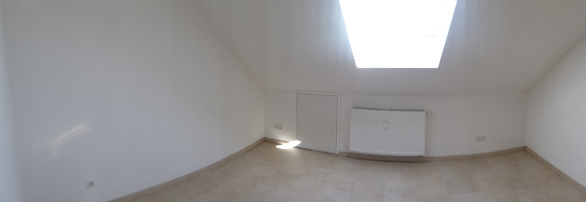
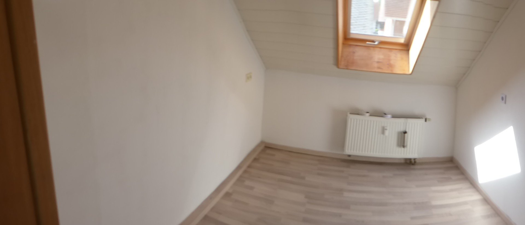
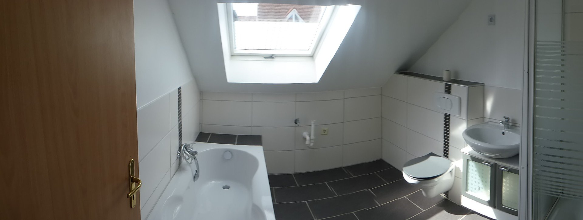
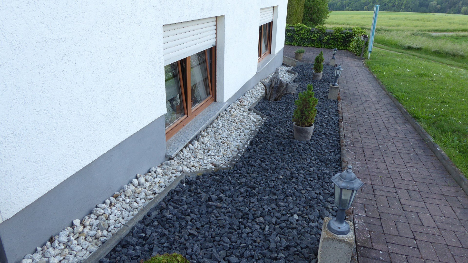
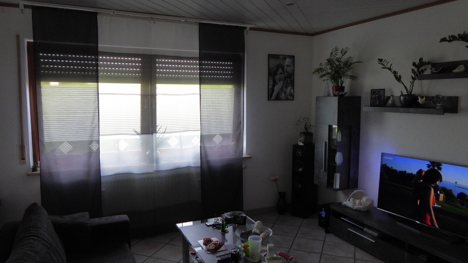
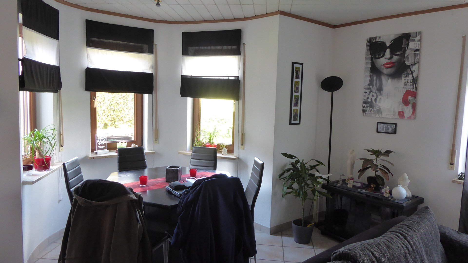
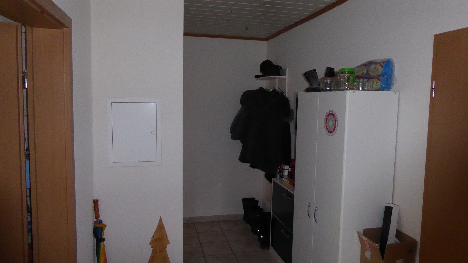
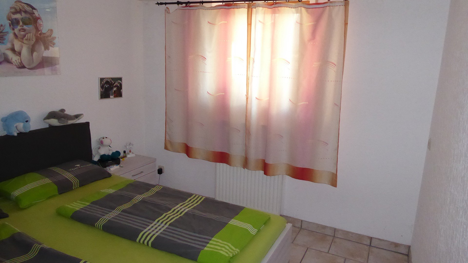
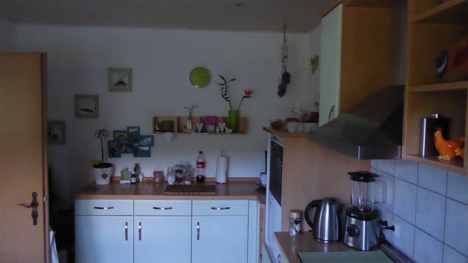



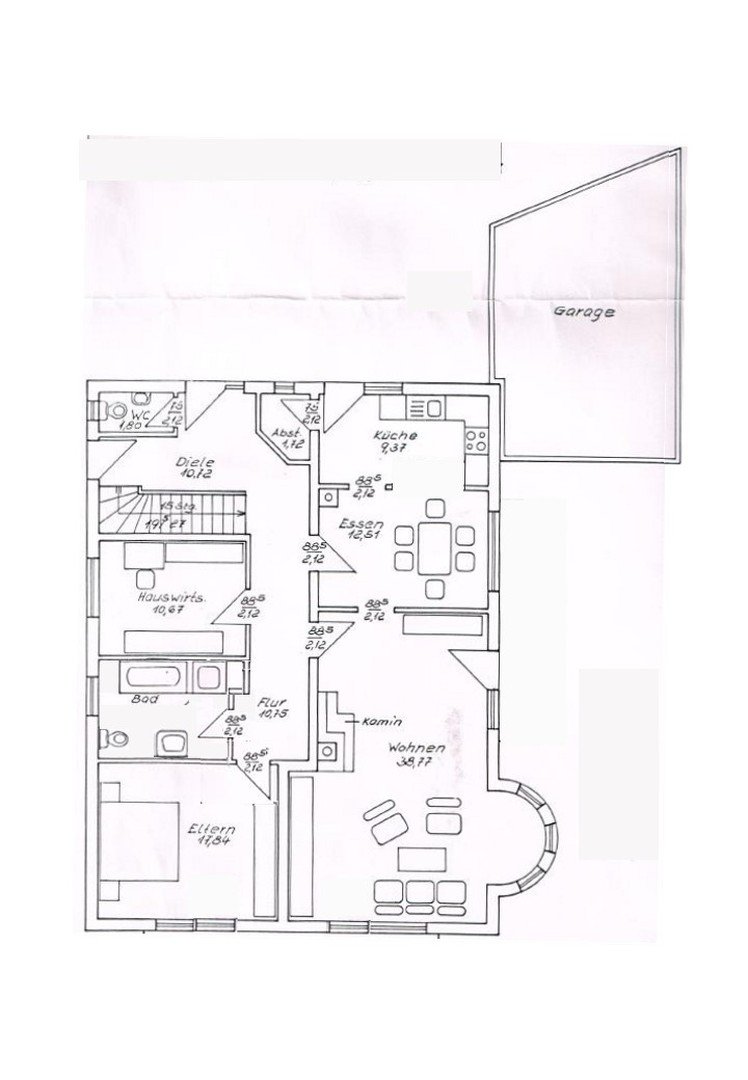
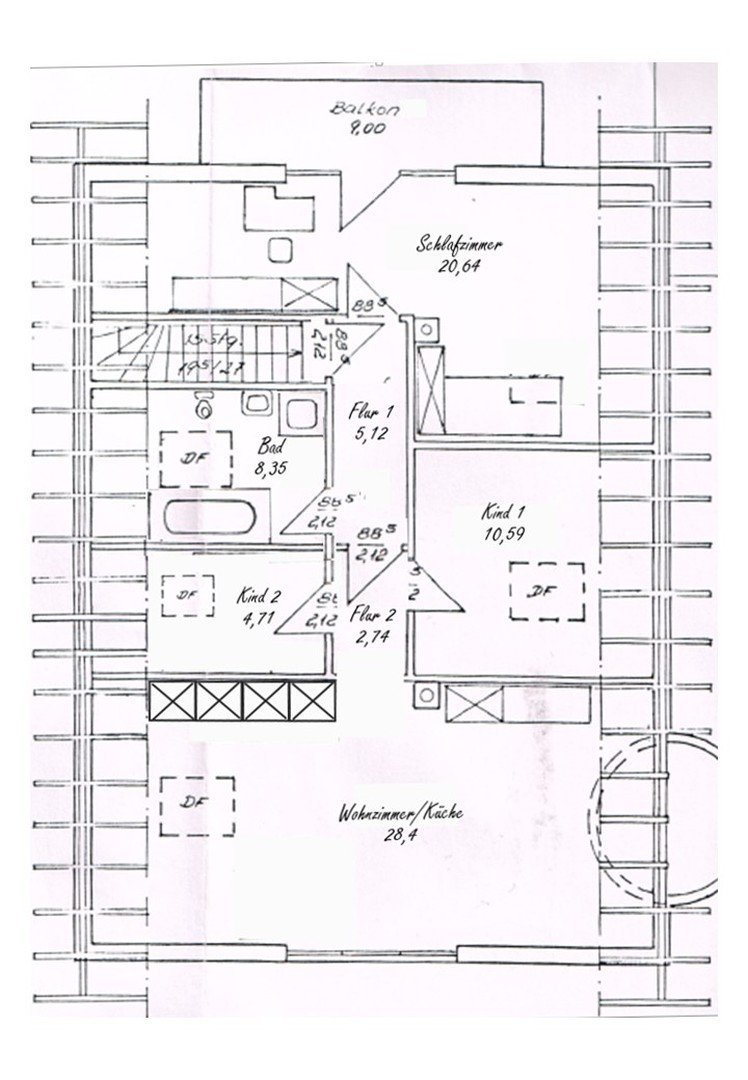
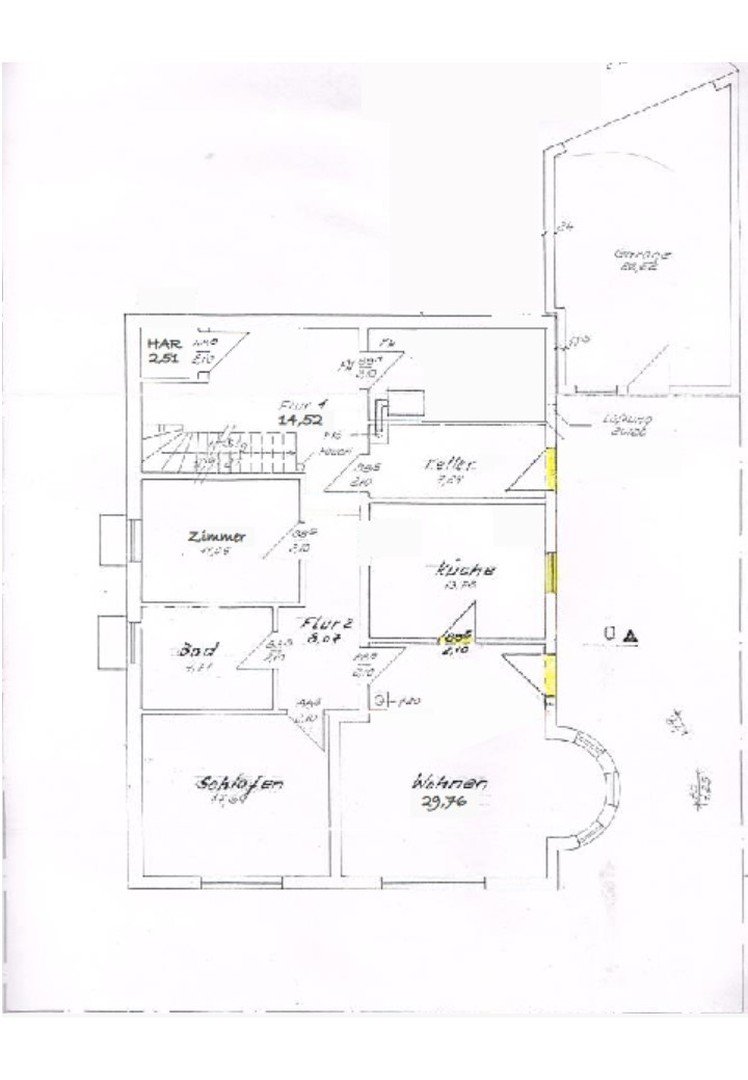
 Energieausweis
Energieausweis
