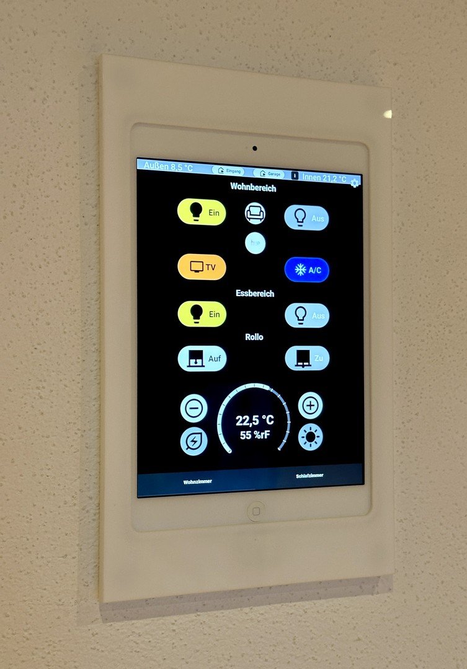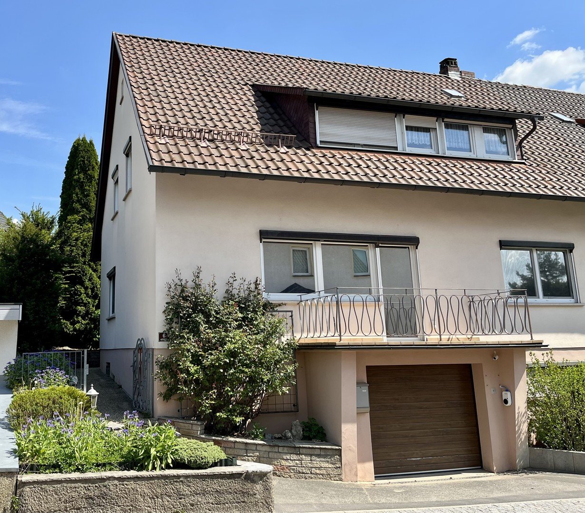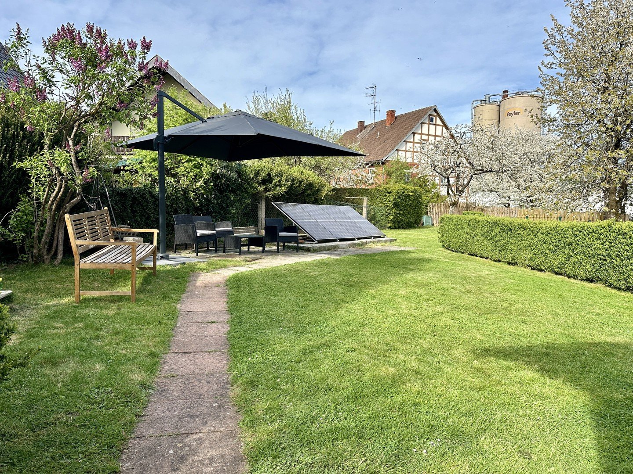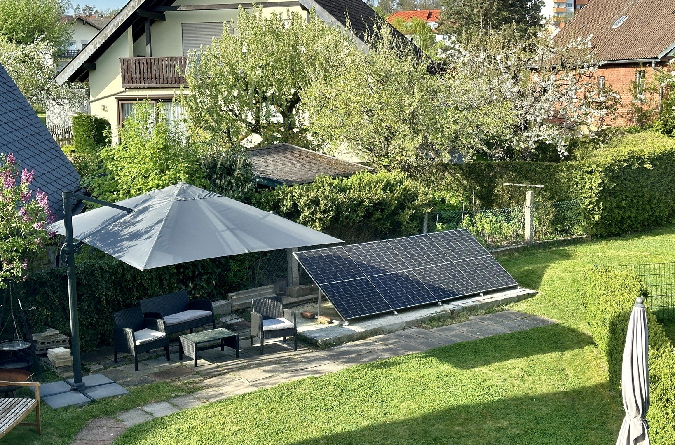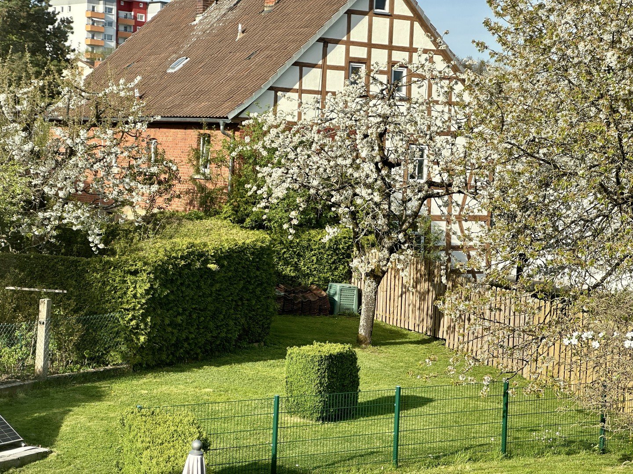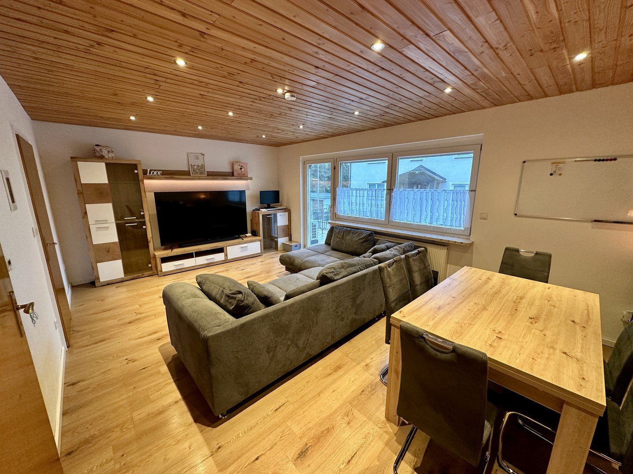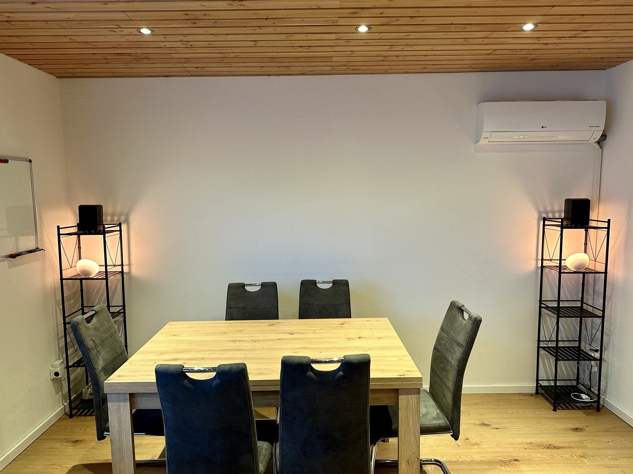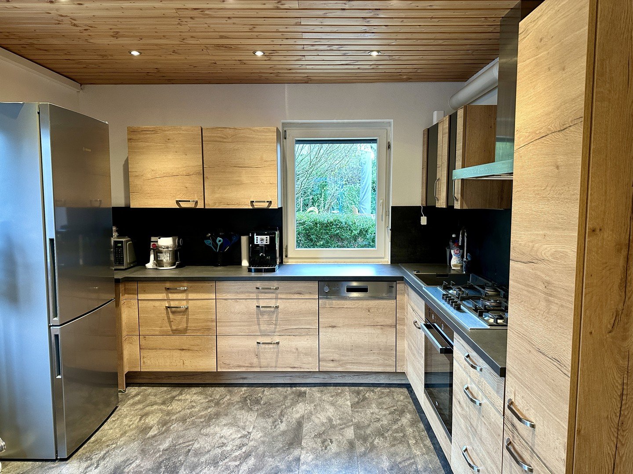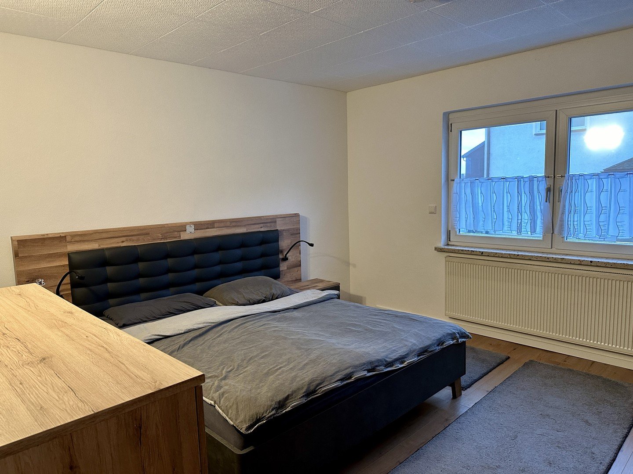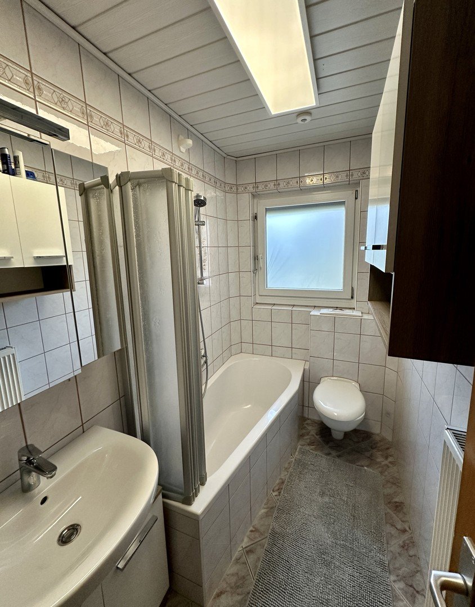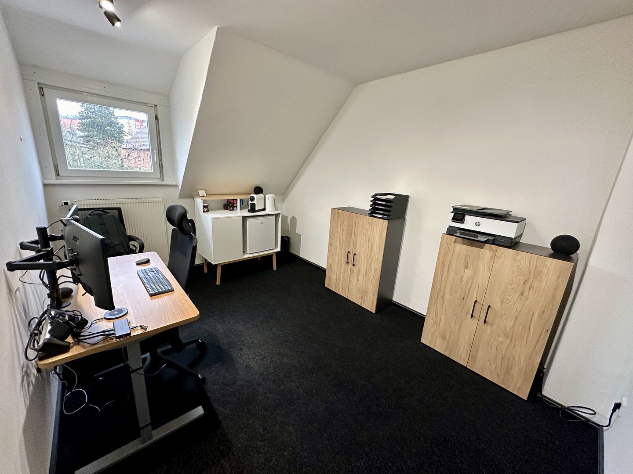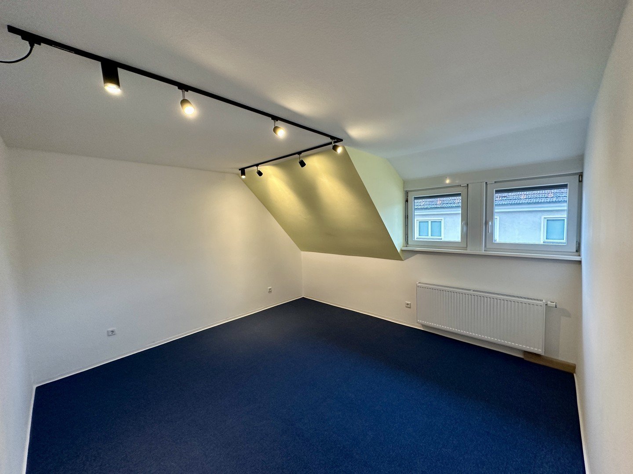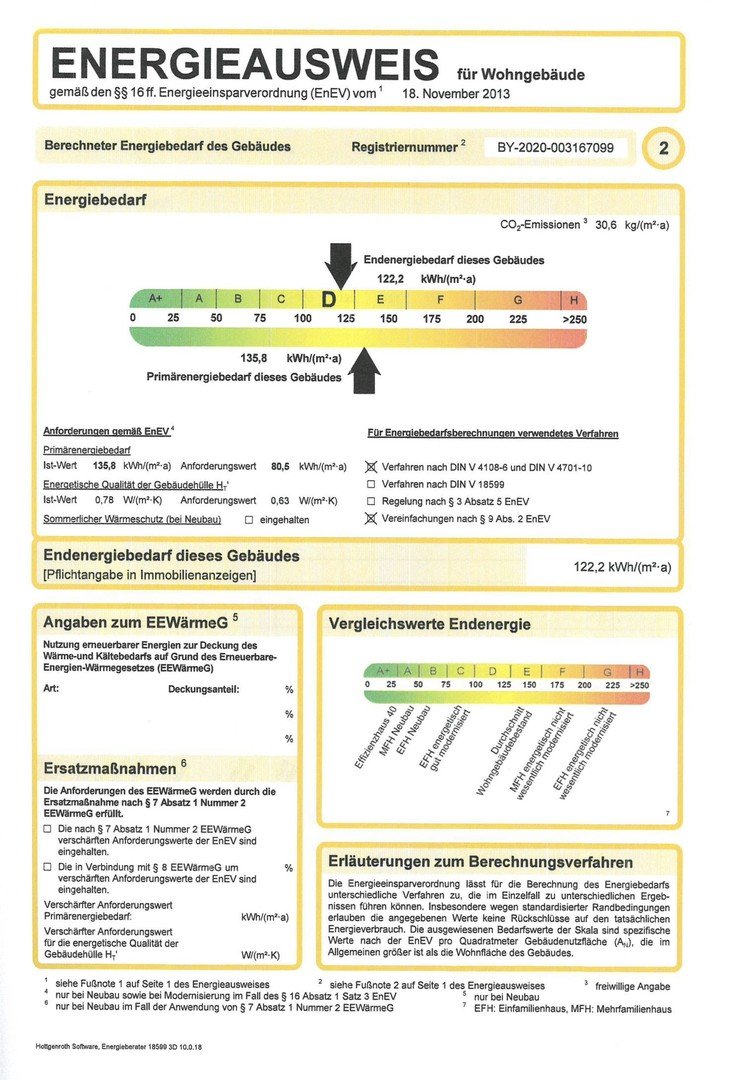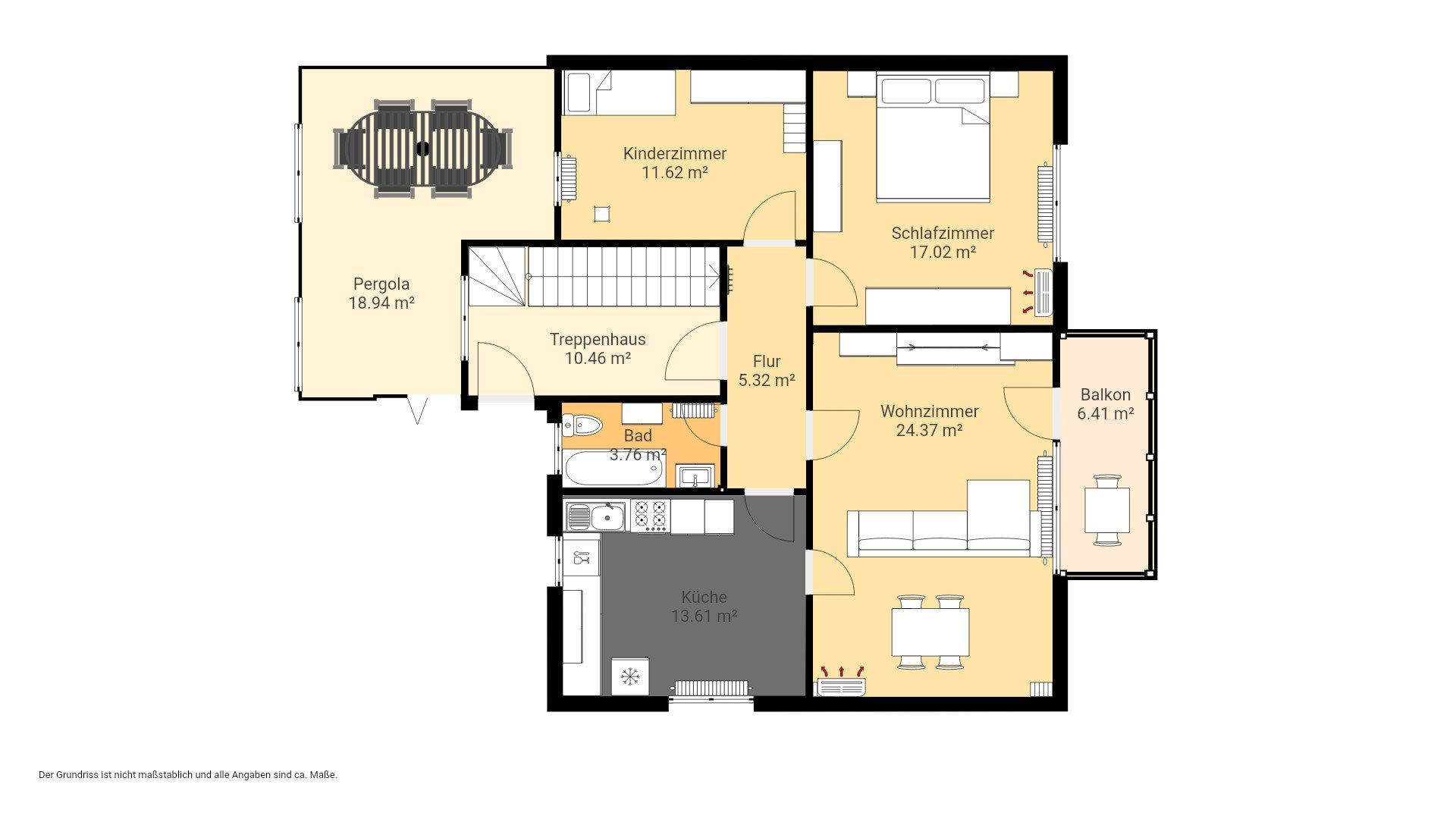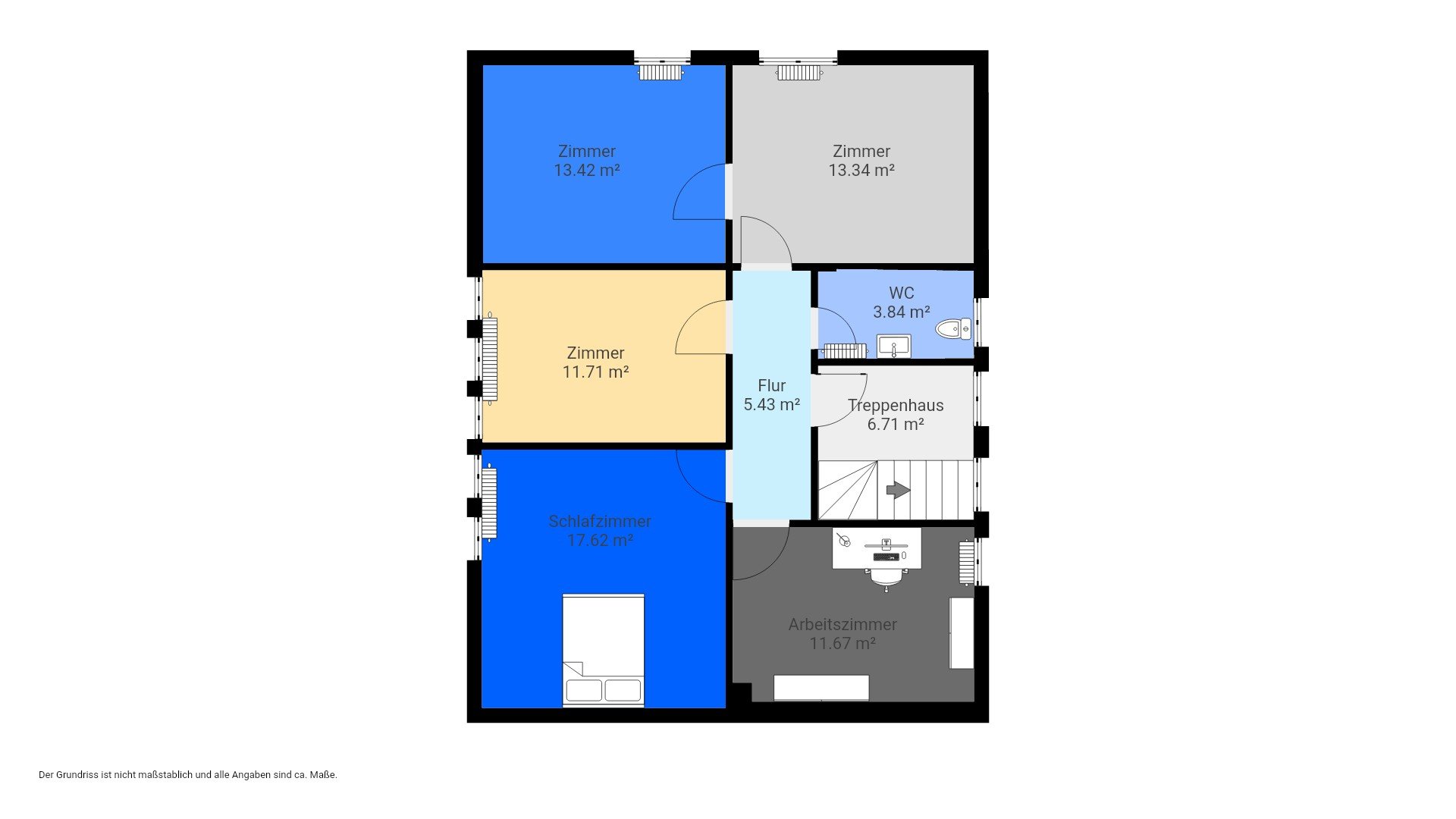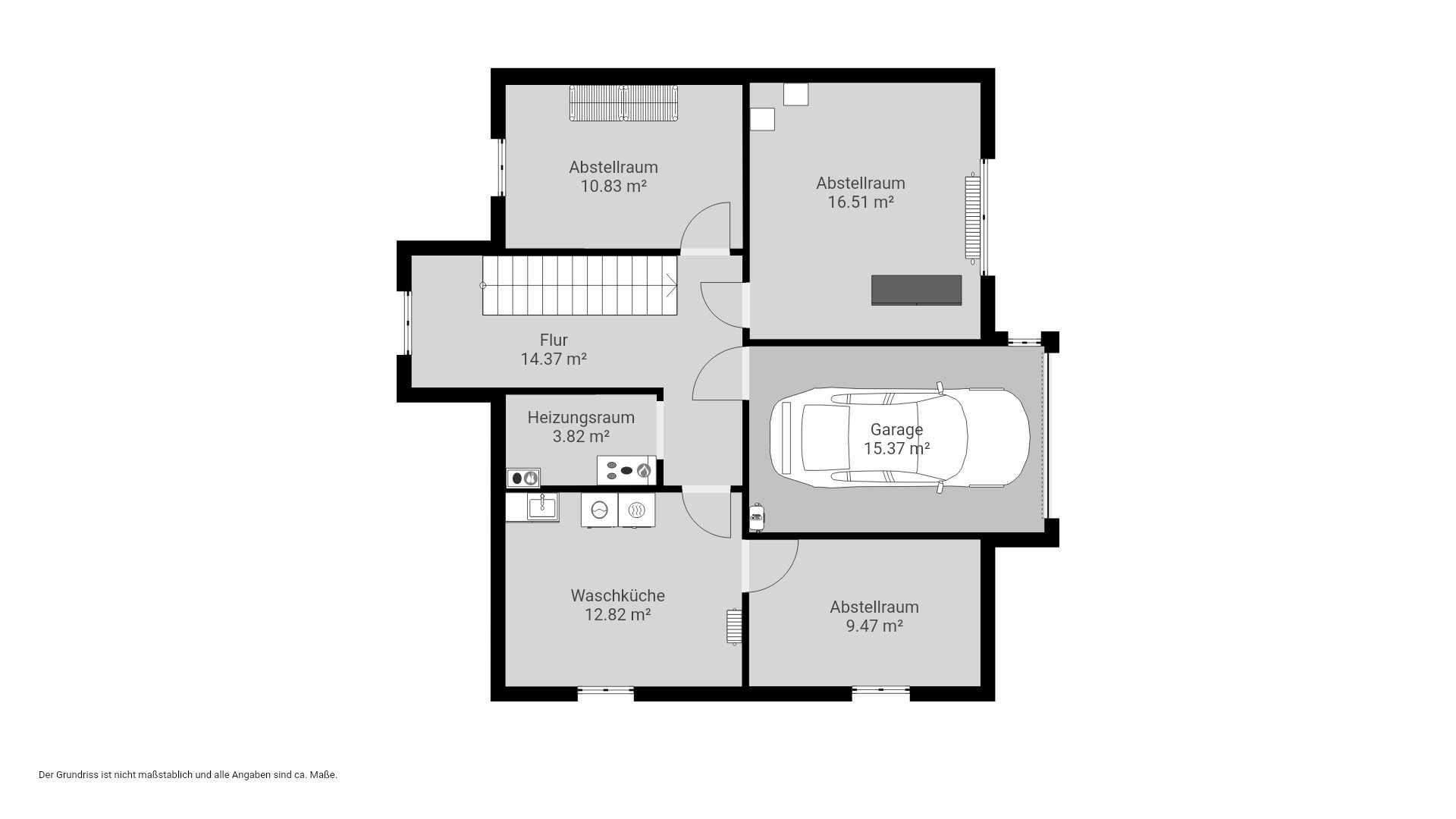- Immobilien
- Bayern
- Kreis Coburg (Land)
- Sonnefeld
- Smart Home, commission-free

This page was printed from:
https://www.ohne-makler.net/en/property/292500/
Smart Home, commission-free
96242 Sonnefeld – BayernThe beautiful and largely renovated semi-detached house impresses with its smart interior design.
During the renovation from 2020-2023, all lighting, radiators, doors, windows and some shutters were made smart with modern sensors and actuators and combined into a large smart home system with energy and climate management.
The entire electrical system in the house was renewed and decentralized in the process. There is a central iPad in the living room for control as well as extensive web-based visualization. Great importance was also attached to physical security and investments were made in professional video technology. Of course, you can also operate and monitor your new home in encrypted form on the move using your smartphone, tablet or PC.
The house has both natural gas and cable connections.
Internet: DSL 250 Mbit/s and even up to 1,000 Mbit/s via TV cable
Fiber optics in the future
The façade and all windows were renovated in 2000-2010.
In 2022, the property was equipped with two modern split air conditioning units on the ground floor, which can be used for cooling in summer and for cost-effective heating in the transitional period. The electricity for this often comes free of charge from a small PV system in the garden.
On the first floor, in addition to the 25 sqm living/dining room, there is a high-quality Nobilia kitchen from 2020 and a bathroom with bathtub, WC and washbasin. The master bedroom and a children's room are also located there. The stone staircase in the stairwell leads upstairs. On the left-hand side, there is a newly renovated home office in the former children's room and a newly designed bedroom next to it. The hallway leads to an equally renovated small bathroom with WC and washbasin as well as 3 further rooms that can still be individually designed. One of these rooms has been fitted with connections for a further bathroom and one has been prepared for a kitchen. This means that the upper floor can also be converted into a separate apartment. The power connection can also be separated for this purpose. However, these rooms can also be used as additional rooms (e.g. with a dressing room) and the house can be used as a single unit.
According to the energy certificate, the house with a full basement was built in 1964 and is heated by a natural gas condensing boiler. All rooms have radiators with room control. The basement rooms, some of which can be heated, offer practical storage space for storing items and also space for your hobby.
With an internal garage, a garage on the adjoining property and an additional outdoor parking space, you will always find a parking space. There are also two electric charging points at the house for your future mobility.
The green garden invites you to barbecue and relax and serves as a playground for your children. There is also a covered terrace (pergola).
Two plots are included in the offer. The main plot, on which the house stands, measures 512 square meters, while the secondary plot measures 164 square meters. In addition to the existing garage, there is still extensive potential on the plot for an additional garage, parking spaces or even flower beds, bushes or trees.
The property is being offered for sale privately without an estate agent.
Renting, installment plan or similar is excluded.
Are you interested in this house?
|
Object Number
|
OM-292500
|
|
Object Class
|
house
|
|
Object Type
|
semi-detached house
|
|
Is occupied
|
Vacant
|
|
Handover from
|
by arrangement
|
Purchase price & additional costs
|
purchase price
|
294.000 €
|
|
Purchase additional costs
|
approx. 14,681 €
|
|
Total costs
|
approx. 308,681 €
|
Breakdown of Costs
* Costs for notary and land register were calculated based on the fee schedule for notaries. Assumed was the notarization of the purchase at the stated purchase price and a land charge in the amount of 80% of the purchase price. Further costs may be incurred due to activities such as land charge cancellation, notary escrow account, etc. Details of notary and land registry costs
Does this property fit my budget?
Estimated monthly rate: 1,068 €
More accuracy in a few seconds:
By providing some basic information, the estimated monthly rate is calculated individually for you. For this and for all other real estate offers on ohne-makler.net
Details
|
Condition
|
modernized
|
|
Number of floors
|
2
|
|
Usable area
|
232 m²
|
|
Bathrooms (number)
|
2
|
|
Bedrooms (number)
|
4
|
|
Number of garages
|
2
|
|
Number of parking lots
|
2
|
|
Flooring
|
laminate, carpet, tiles
|
|
Heating
|
central heating
|
|
Year of construction
|
1964
|
|
Equipment
|
balcony, terrace, garden, basement, full bath, fitted kitchen, guest toilet
|
|
Infrastructure
|
pharmacy, grocery discount, general practitioner, kindergarten, primary school, secondary school, public transport
|
Information on equipment
The property is offered including the furniture in the kitchen, living room and bedroom.
Location
The house is located not far from the center of Sonnefeld in the district of Coburg.
There are numerous shopping facilities, banks, kindergartens, a school, a pharmacy, various doctors, two playgrounds, a sports field, an outdoor pool, numerous restaurants and hairdressers in the town.
Much of this is within easy walking distance.
The nearby forest invites you to linger and go for a walk.
Location Check
Energy
|
Final energy consumption
|
122.20 kWh/(m²a)
|
|
Energy efficiency class
|
D
|
|
Energy certificate type
|
consumption certificate
|
|
Main energy source
|
gas
|
Miscellaneous
Energy requirement: 122.2 kWh/(m2*a)
Energy efficiency class: D
Broker inquiries not welcome!
Send a message directly to the seller
Questions about this house? Show interest or arrange a viewing appointment?
Click here to send a message to the provider:
Offer from: Fam. Thormann
Diese Seite wurde ausgedruckt von:
https://www.ohne-makler.net/en/property/292500/
