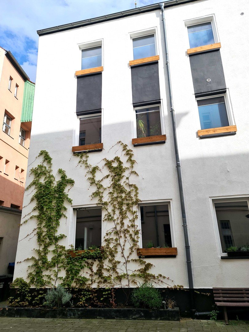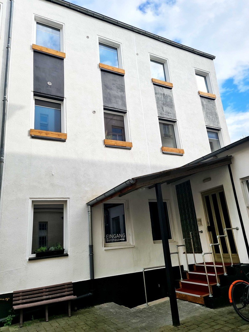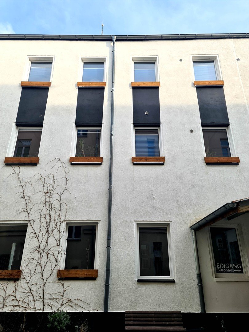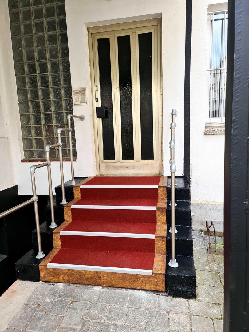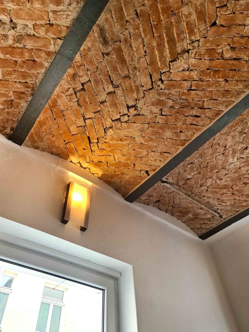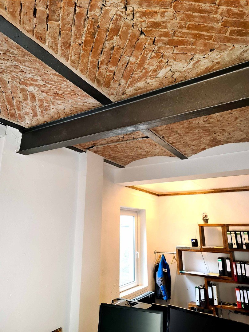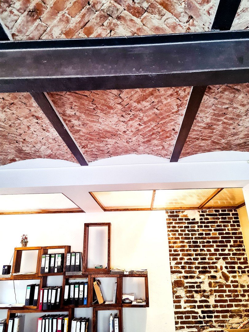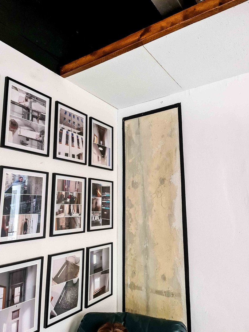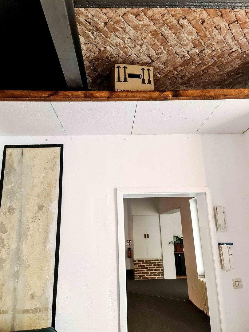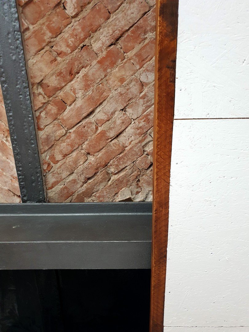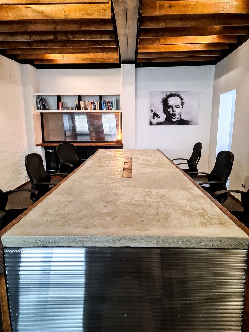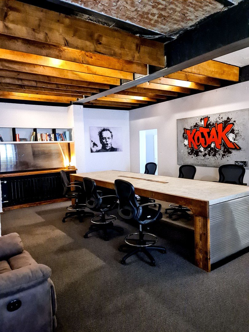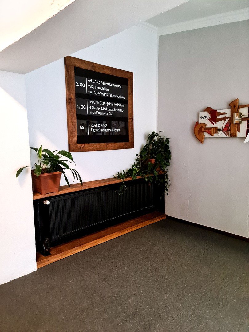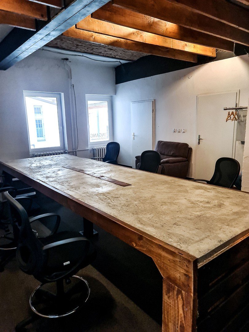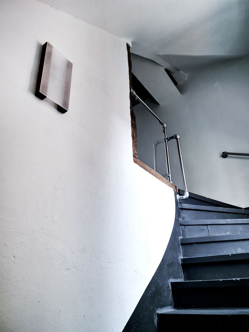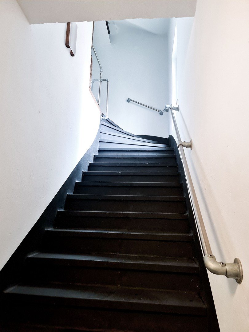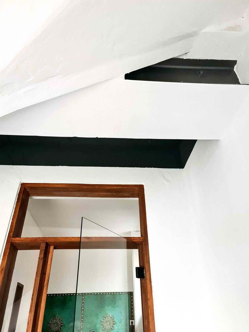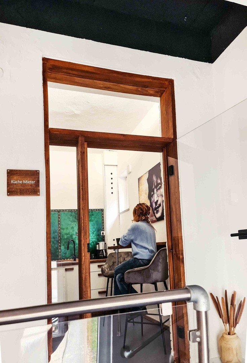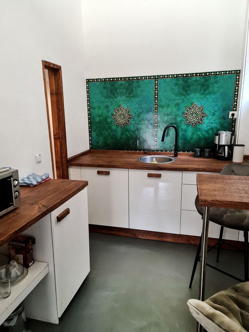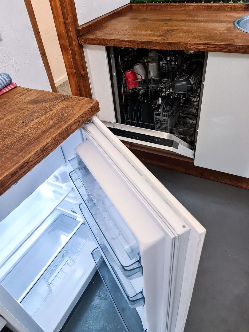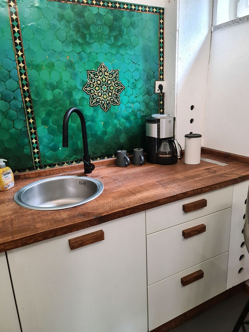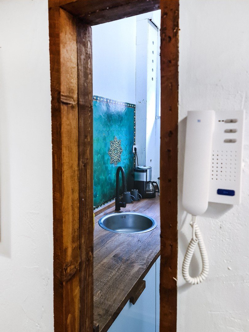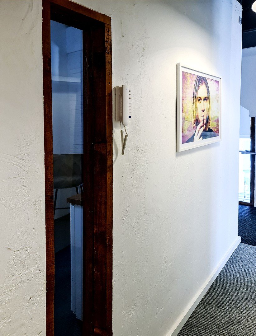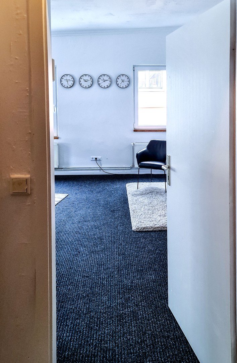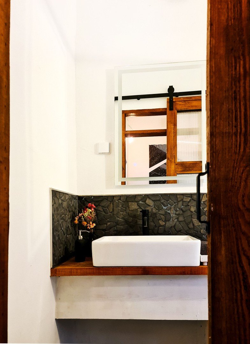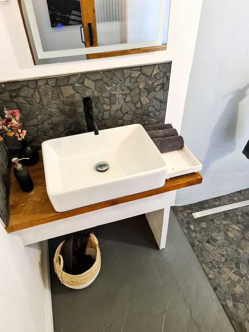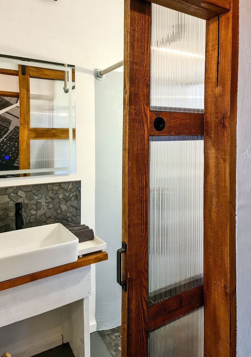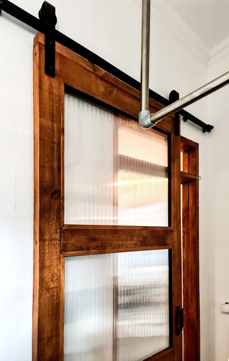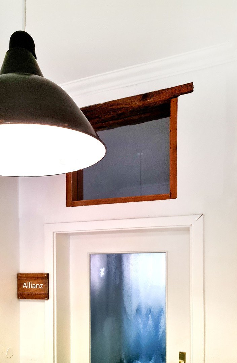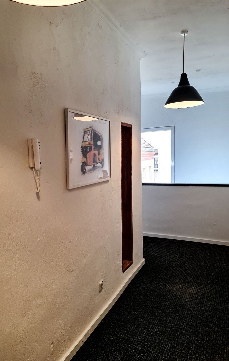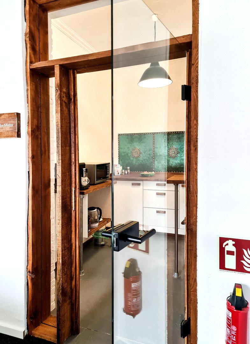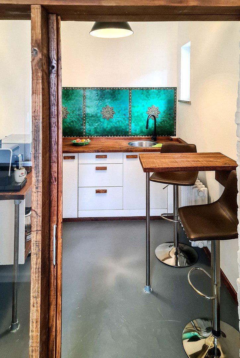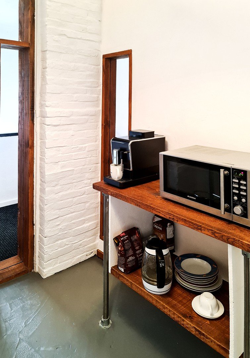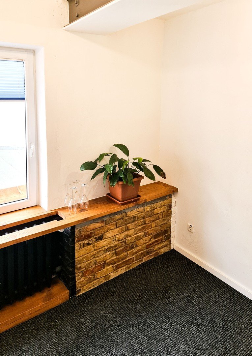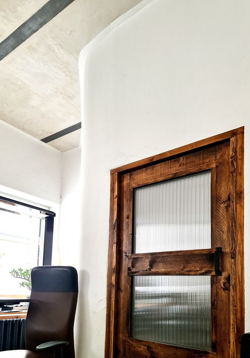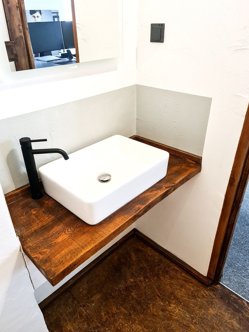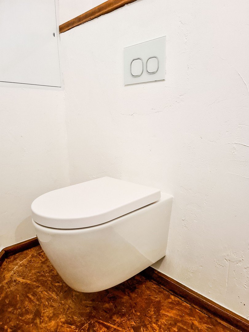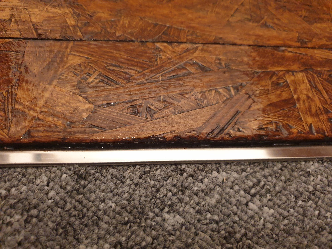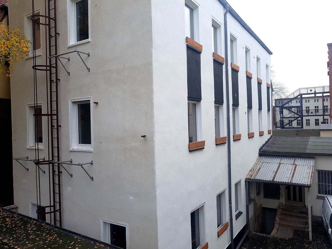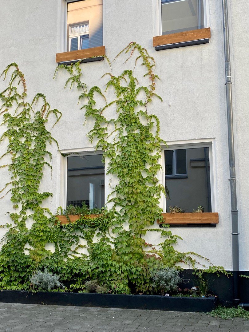- Immobilien
- Brandenburg
- Kreis Brandenburg (Havel)
- Brandenburg (Havel) - Eigene Scholle
- Refurbished office building in the city center of Brandenbug. *fully let* commission-free | factor 16

This page was printed from:
https://www.ohne-makler.net/en/property/291982/
Refurbished office building in the city center of Brandenbug. *fully let* commission-free | factor 16
Kurstrasse 73A, 14776 Brandenburg an der Havel – BrandenburgThis beautiful, freshly renovated commercial property is for sale in the city center of Brandenburg an der Havel.
The house has 260m² of usable space spread over 3 floors.
The house has a full basement (almost 70m²).
The property has been converted into small, high-quality offices.
Each office has its own WC and shower. The current concept of the office building includes a communal and waiting room, including a kitchen and guest WC on the first floor.
There is also a communal kitchen on each floor. This is equipped with a fridge, microwave, gas hob, dishwasher and ice crusher.
The furnishings can be described as high quality.
The office concept is highly regarded. All units are let. There is a waiting list.
A s s e s s m e n t
On the ground floor there is a friendly common room that can be used as a waiting area or for a meeting. A guest WC and a small kitchen complete the area.
There is also a 40 m² open-plan office on the ground floor, which is also rented out. The capped ceilings have been exposed and extensively renovated. The office was designed to be open and bright.
On the first floor there are 3 small office units and a communal kitchen. The offices are 13, 15 and 22 m² in size and have their own bathrooms.
The open hallway leads to the 2nd floor. Here there is the third communal kitchen and two smaller and one large office. The dimensions are 12, 12 and 25m².
Each office on this floor also has its own bathroom with WC and shower.
The offices. All offices in the building have satellite TV and Internet access. Each office has its own bathroom with WC and shower. Each bathroom has a window and an illuminated mirror.
The offices have a fresh, modern and unique look. Each office has been individually designed.
P a g e
The property has been completely refurbished. Windows, heating (gas) and the sanitary infrastructure are new. All house connections are new. The attic has been insulated. The kitchens and toilets are all new. Walls, ceilings and floors have been painted and carpets laid. All windows have been replaced with triple-glazed modern insulated windows.
Many small elements made of glass, concrete and steel have been installed. The furnishing style is clear and friendly. The style can be classified as industrial design.
There are pictures on every floor. The kitchens are clean and tidy. Great glass walls and glass doors were installed with the aim of capturing as much daylight as possible. Elaborate woodwork rounds things off.
The fittings are modern and all the toilets and showers are new.
The owner is currently completing some work. Should the buyer wish to make small adjustments, these could be implemented by arrangement.
In conclusion, the property can be described as thoroughly renovated and designed with foresight. The owner of this property will not have to expect any major refurbishment costs in the coming decades.
Are you interested in this offer?
|
Object Number
|
OM-291982
|
|
Object Class
|
apartment building or investment property
|
|
Object Type
|
office building
|
|
Handover from
|
by arrangement
|
Purchase price & additional costs
|
purchase price
|
349.000 €
|
|
Purchase additional costs
|
approx. 27,439 €
|
|
Total costs
|
approx. 376,439 €
|
|
Price per m²
|
1,380.00 €
|
Details
|
Condition
|
rehabilitated
|
|
Number of floors
|
3
|
|
Commercial area
|
259 m²
|
|
Total area
|
325 m²
|
|
Other areas
|
60 m²
|
|
Net rental income (target) p.a.
|
21720 €
|
|
Net rental income (actual) p.a.
|
21720 €
|
|
X-times rental income
|
16.60
|
|
Number of units
|
7
|
|
Flooring
|
carpet, other (see text)
|
|
Heating
|
central heating
|
|
Year of construction
|
1900
|
|
Equipment
|
basement, full bath, shower bath, fitted kitchen, guest toilet
|
|
Infrastructure
|
pharmacy, grocery discount, general practitioner, kindergarten, primary school, secondary school, high school, comprehensive school, public transport
|
Information on equipment
A s s e s s m e n t
On the ground floor there is a friendly common room that can be used as a waiting area or for a meeting. A guest WC and a small kitchen round off the area.
The capped ceilings were exposed and extensively renovated. The office was designed to be open and bright.
There are 3 small office units and a communal kitchen on the first floor. The offices are 10, 13 and 20 m² in size and have their own bathrooms.
The open hallway leads to the 2nd floor. Here there is the third communal kitchen and two smaller and one large office. They measure 10, 12 and 30m².
Each office on this floor also has its own bathroom with WC and shower.
The offices. All offices in the building have satellite TV and Internet access. Each office has its own bathroom with WC and shower. Each bathroom has a window and an illuminated mirror.
The offices have a fresh, modern and unique look. Each office has been individually designed.
Condition.
The property has been completely refurbished. Windows, heating (gas) and the sanitary infrastructure are new. All house connections are new. The attic has been insulated. The kitchens and toilets are all new. Walls, ceilings and floors have been painted and carpets laid. All windows have been replaced with triple-glazed modern insulated windows.
Many small elements made of glass, concrete and steel have been installed. The furnishing style is clear and friendly. The style can be classified as industrial design.
There are pictures on every floor. The kitchens are clean and tidy. Great glass walls and glass doors were installed with the aim of capturing as much daylight as possible. Elaborate woodwork rounds things off.
The fittings are modern and all the toilets and showers are new.
The owner is currently completing some work. Should the buyer wish to make small adjustments, these could be implemented by arrangement.
In conclusion, the property can be described as thoroughly renovated and designed with foresight. The owner of this property will not have to expect any major refurbishment costs in the coming decades.
Location
L a g e
The property is located in the center of the city of Brandenburg an der Havel between the two main shopping streets Steinstraße and Hauptstraße. Public transportation can be reached on foot in 60 seconds. There are plenty of stores, snack bars and restaurants. The waterfront is a 5-minute walk away and the train station 10 minutes. The train connection is commuter-friendly. The train runs twice an hour. The journey time to Potsdam main station is 20 minutes.
The house is located in a quiet courtyard between the church and Kurstrasse. Access is via the courtyard entrance of the residential building at Kurstrasse73. Pipelines and rights of way are available. Loading and unloading by car is possible. Parking spaces are not available.
Location Check
Energy
|
Main energy source
|
gas
|
Miscellaneous
T h e b u d g e
The building is a house of extremely solid construction. There are no wooden ceilings. Even the roof is made of steel and concrete slabs covered with roofing felt.
N o t e
The office building is attributed to commercial use. The 7 offices have been let to 6 different tenants. The leases have short terms which are automatically extended. The concept is coherent and fully effective. There is already a waiting list.
The tenants pay 10 euros net cold for the office space and a share of the kitchen.
In addition to letting to individual tenants, a coworking space can easily be tried out.
Hourly or daily rentals would be an interesting concept here in the city center.
Conversion into residential space would also be conceivable. However, this would not be possible without a conversion under building law with a new structural assessment.
R e n t a b i l i t y
The property is fully let. Only the waiting area in the foyer (35m²) can be used free of charge. However, it could conceivably be converted into office space.
If the entire floor 1 and or 2 were to be let to a single tenant, the corridors would add just under 30 m² of lettable space.
The rental income is currently net cold 1810 euros/month, i.e. 21720.00 euros per year.
With a purchase price of 349,000 euros, this would correspond to a factor of 16.06.
Broker inquiries not welcome!
Topic portals
Send a message directly to the seller
Questions about the object? Show interest or arrange a viewing appointment?
Click here to send a message to the provider:
Offer from: Christian Rose
Diese Seite wurde ausgedruckt von:
https://www.ohne-makler.net/en/property/291982/
