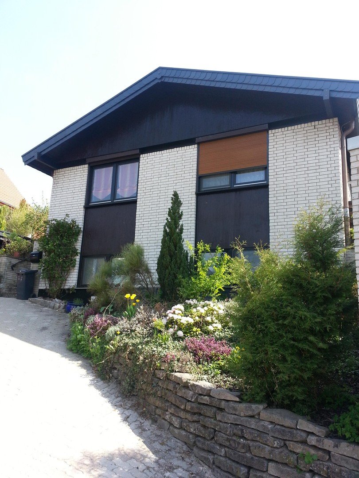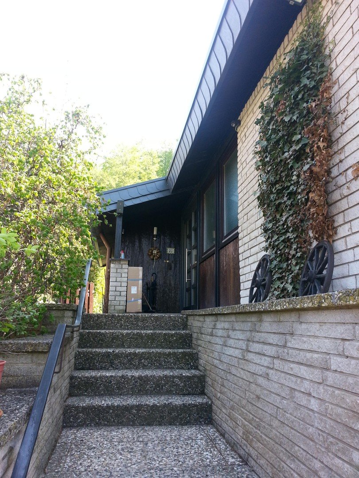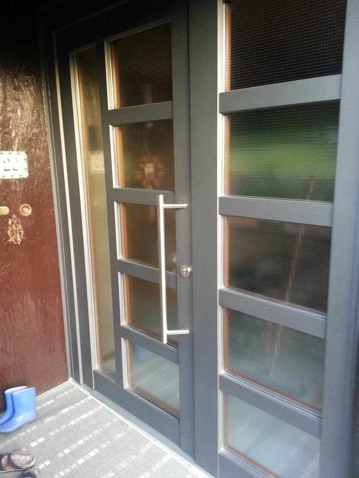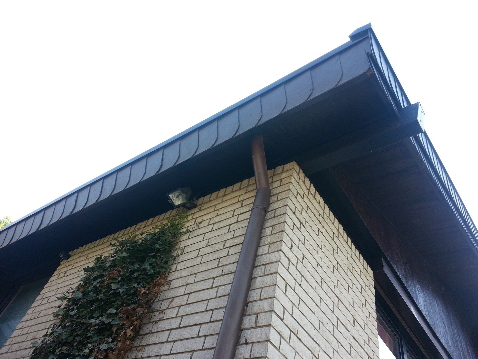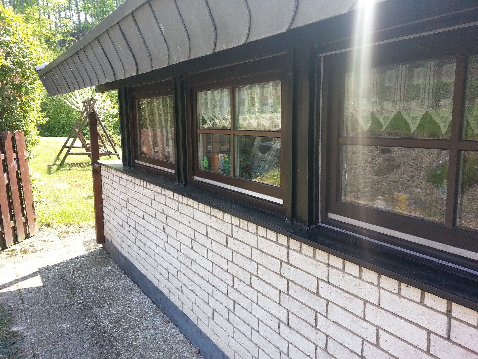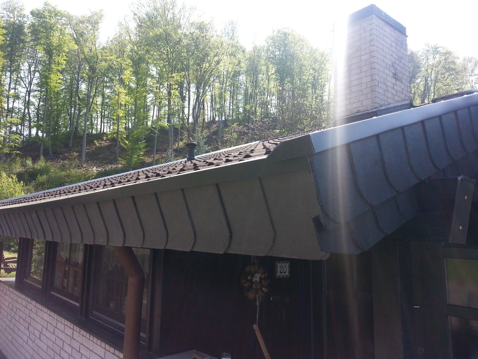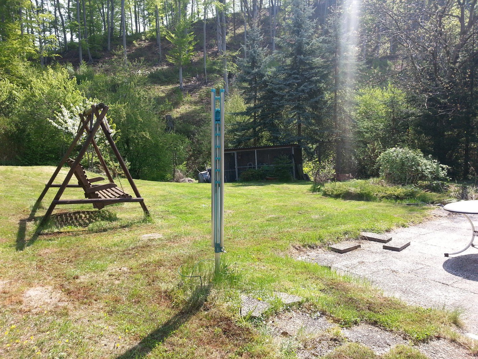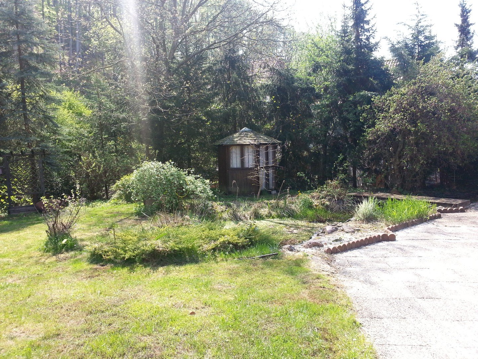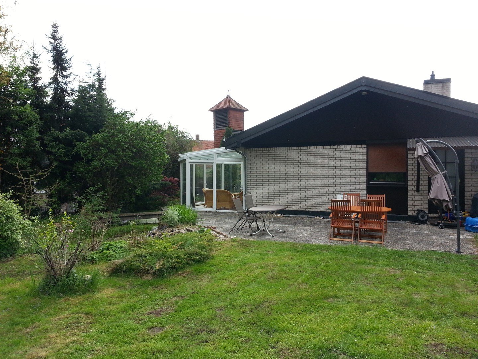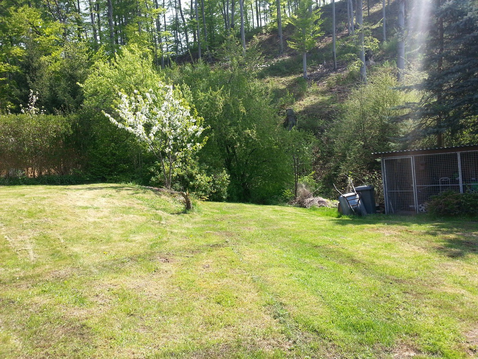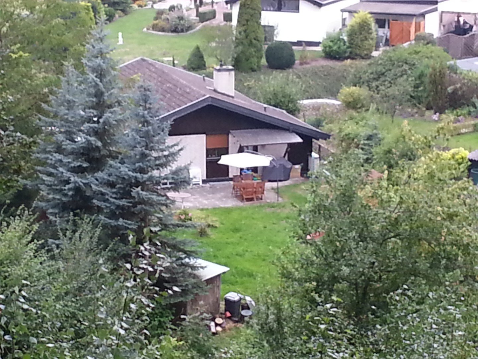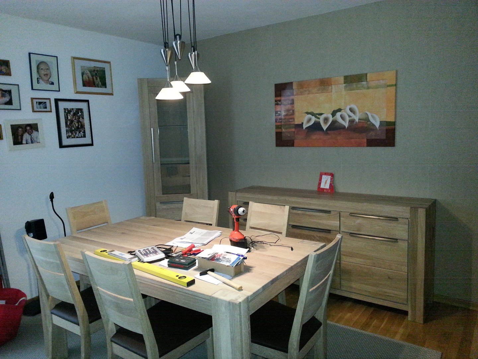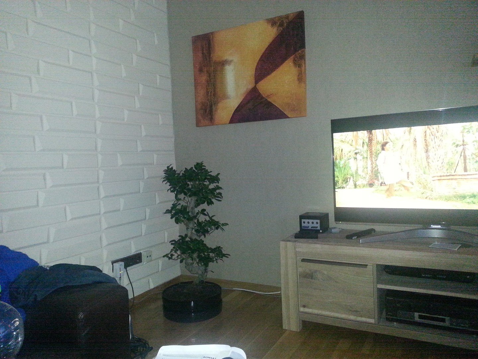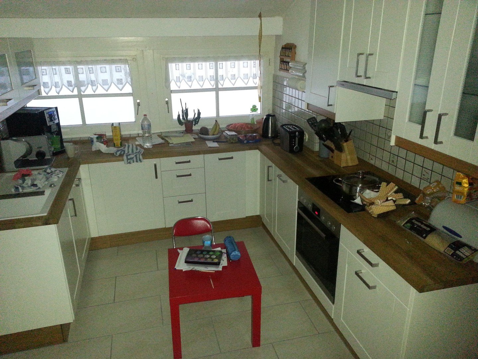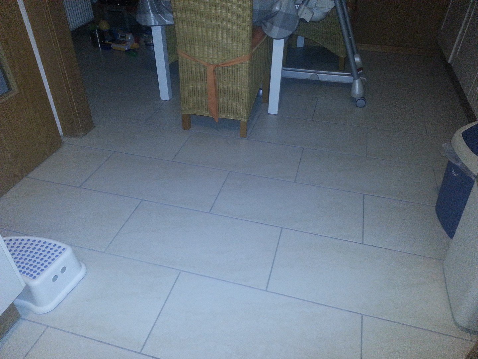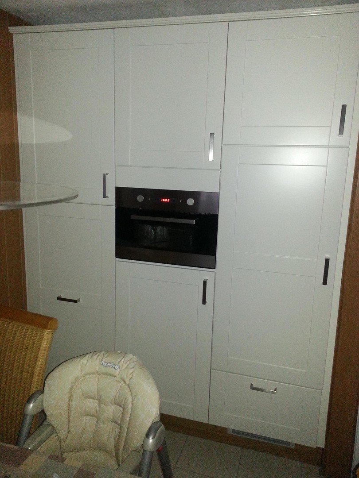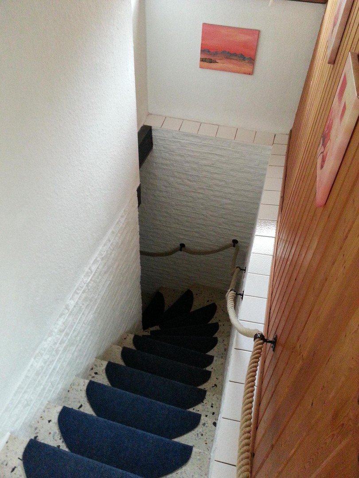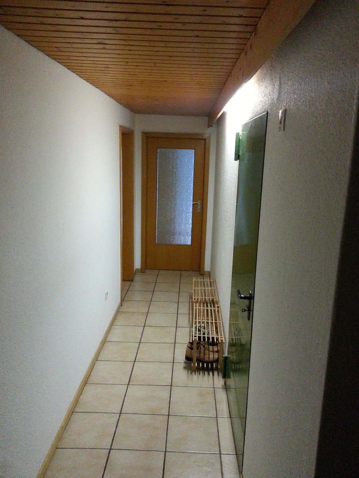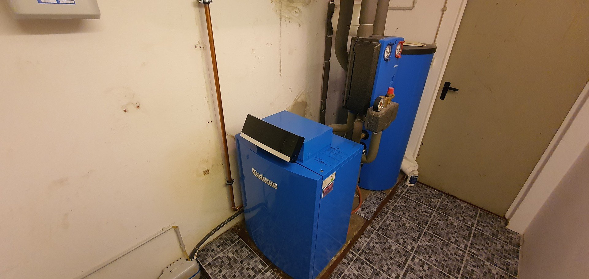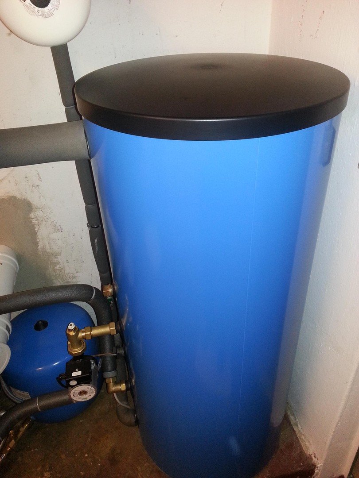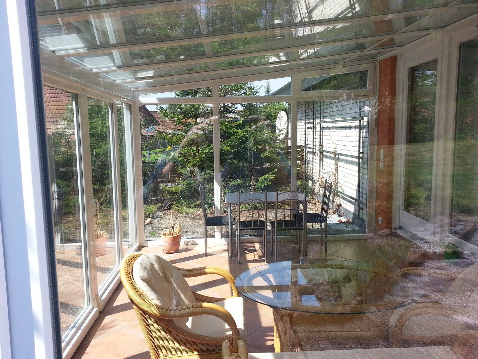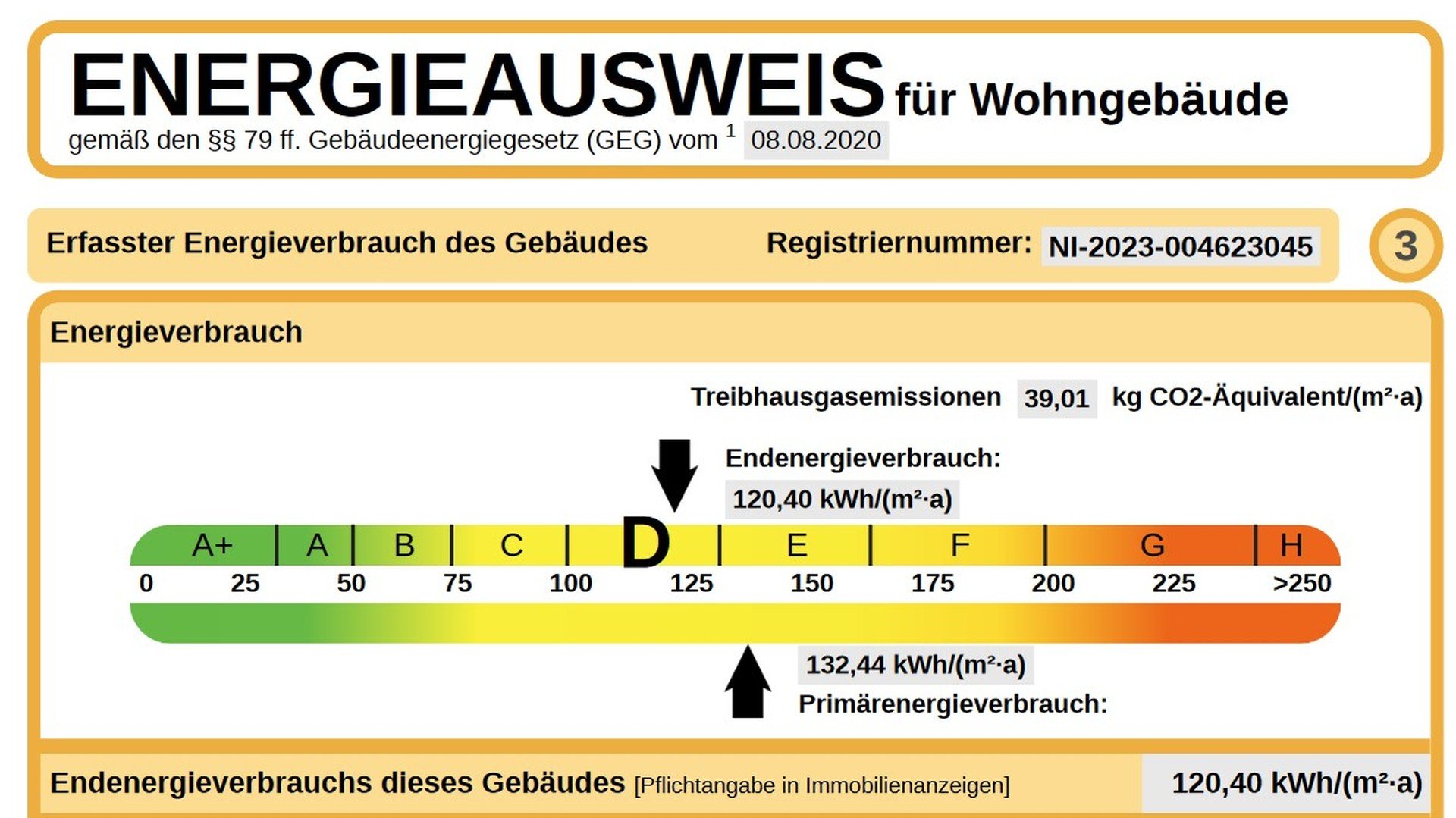- Immobilien
- Niedersachsen
- Kreis Hildesheim
- Alfeld (Leine)
- beautiful Laumann architect house in a good location

This page was printed from:
https://www.ohne-makler.net/en/property/291437/
beautiful Laumann architect house in a good location
31061 Alfeld (Alfeld (Leine)) – NiedersachsenThis well-kept, detached single-family home in the Laumann architectural style was completed in 1977 on a plot of approx. 1195 m² and is situated in a quiet, unobstructable location on the edge of the forest. The property was built ahead of its time in accordance with the first ENEV and therefore has a good energy rating in comparison. The architect's house was built with high-quality materials, including natural stone clinker bricks, slate on the eaves overhang, wooden flooring, etc. In 2006, the then owner had a conservatory with underfloor heating built on the south side, where it is nice to linger at any time of day. The idyllic property has two terraces and a landscaped natural pond with many native and exotic plant species. The whole thing is rounded off by the large separate double garage in solid construction, electric up-and-over door and another carport.
Are you interested in this house?
|
Object Number
|
OM-291437
|
|
Object Class
|
house
|
|
Object Type
|
single-family house
|
|
Is occupied
|
Vacant
|
|
Handover from
|
July 1, 2024
|
Purchase price & additional costs
|
purchase price
|
339.000 €
|
|
Purchase additional costs
|
approx. 21,704 €
|
|
Total costs
|
approx. 360,704 €
|
Breakdown of Costs
* Costs for notary and land register were calculated based on the fee schedule for notaries. Assumed was the notarization of the purchase at the stated purchase price and a land charge in the amount of 80% of the purchase price. Further costs may be incurred due to activities such as land charge cancellation, notary escrow account, etc. Details of notary and land registry costs
Does this property fit my budget?
Estimated monthly rate: 1,232 €
More accuracy in a few seconds:
By providing some basic information, the estimated monthly rate is calculated individually for you. For this and for all other real estate offers on ohne-makler.net
Details
|
Condition
|
well-kept
|
|
Number of floors
|
2
|
|
Usable area
|
55 m²
|
|
Bathrooms (number)
|
2
|
|
Bedrooms (number)
|
4
|
|
Number of garages
|
1
|
|
Number of carports
|
1
|
|
Number of parking lots
|
4
|
|
Flooring
|
parquet, laminate, tiles
|
|
Heating
|
central heating
|
|
Year of construction
|
1977
|
|
Equipment
|
terrace, winter garden, garden, basement, shower bath, fitted kitchen, guest toilet
|
|
Infrastructure
|
pharmacy, grocery discount, general practitioner, kindergarten, primary school, secondary school, middle school, high school, public transport
|
Information on equipment
Highlights of the property are:
- solid basement with partial cellar, timber frame construction with high-quality sand-lime brick (natural stone and no burnt stone or artificial stone)
- Thermally insulated storey ceiling
- thermally insulated plastic windows in the basement,
- a light-flooded living room (approx. 28.00 m²), with conservatory and automatic electric shading (Somfy) (17.5 m²)
- a light-flooded high-quality kitchen installed in 2014 with real wood worktop and BSH appliances
- a master bedroom (approx. 18 m²),
- a children's room or a study (approx. 10 m²),
- a children's room or party room (approx. 28 m²) in the basement,
- a children's room or guest room (approx. 10 m²) in the basement,
- underfloor heating in the conservatory,
- a daylight bathroom tiled up to the wall with shower and bathtub (in need of renovation),
- a guest WC,
- a bathroom with shower and washing machine connection in the basement
- Storage room / pantry / cellar room in the basement
- Boiler room with Buderus gas condensing boiler and 300 l storage tank from 2012 (pre-solar thermal)
- the purchase price includes the modern fitted kitchen with real wood worktop and BSH appliances
- the house has parquet flooring or floor tiles (upper floor), tiles and laminate in the basement
- south-facing terrace with conservatory and east-facing terrace overlooking the garden,
- a large heated garage with electrically operated swing gate,
- a garden with lawn, garden pond, native and exotic plants
- Cable DSL (incl. AVM cable modem - disconnected) with 1 Gbit line already available and connected - fiber optics (Telekom) also in preparation soon
- SAT system and multi-switch
Location
The property is located in a popular part of the town of Alfeld (Leine). The town is within easy walking distance, but also has bus connections. All shopping facilities, schools, kindergartens and doctors are available in the town. Local recreation and nature in the immediate vicinity.
Location Check
Energy
|
Final energy consumption
|
120.40 kWh/(m²a)
|
|
Energy efficiency class
|
D
|
|
Energy certificate type
|
consumption certificate
|
|
Main energy source
|
gas
|
Miscellaneous
Buyer's commission:
When concluding a notarized purchase contract, the buyer does not have to pay any commission for the proof of the property
Miscellaneous:
We assume no liability for the correctness, completeness and information in the exposé or from authorities etc. Our own liability is excluded.
Estate agent inquiries are not welcome!
Broker inquiries not welcome!
Topic portals
Diese Seite wurde ausgedruckt von:
https://www.ohne-makler.net/en/property/291437/
