- Immobilien
- Sachsen
- Kreis Erzgebirgskreis
- Geyer
- Detached house in Geyer with lots of potential

This page was printed from:
https://www.ohne-makler.net/en/property/291371/
Detached house in Geyer with lots of potential
09468 Geyer – SachsenThis well-kept detached house with lots of potential is for sale in Geyer.
The selling price is €120,000 (VHB).
The sale is private and therefore commission-free. The buyer is therefore not required to pay a brokerage fee.
The detached house was built around 1925.
Some renovation work was carried out in the mid-1990s, including the installation of an oil-fired heating system.
Further modernizations/refurbishments were carried out as follows:
- Balcony extension and installation of balcony door (double-glazed), 2000
- Renewal of roof covering, 2013/2014
- Renewal of all windows on the upper floor (double-glazed), 2022
- Partial renewal of pipes, 2022
Necessary maintenance and repairs were also carried out on an ongoing basis.
Are you interested in this house?
|
Object Number
|
OM-291371
|
|
Object Class
|
house
|
|
Object Type
|
single-family house
|
|
Is occupied
|
Vacant
|
|
Handover from
|
by arrangement
|
Purchase price & additional costs
|
purchase price
|
120.000 €
|
|
Purchase additional costs
|
approx. 8,719 €
|
|
Total costs
|
approx. 128,718 €
|
Breakdown of Costs
* Costs for notary and land register were calculated based on the fee schedule for notaries. Assumed was the notarization of the purchase at the stated purchase price and a land charge in the amount of 80% of the purchase price. Further costs may be incurred due to activities such as land charge cancellation, notary escrow account, etc. Details of notary and land registry costs
Does this property fit my budget?
Estimated monthly rate: 465 €
More accuracy in a few seconds:
By providing some basic information, the estimated monthly rate is calculated individually for you. For this and for all other real estate offers on ohne-makler.net
Details
|
Condition
|
well-kept
|
|
Usable area
|
201 m²
|
|
Bathrooms (number)
|
2
|
|
Number of garages
|
1
|
|
Flooring
|
carpet, tiles
|
|
Heating
|
central heating
|
|
Year of construction
|
1925
|
|
Equipment
|
balcony, garden, basement, guest toilet, fireplace
|
|
Infrastructure
|
pharmacy, grocery discount, general practitioner, kindergarten, primary school, secondary school, middle school, public transport
|
Information on equipment
The detached house with a living space of approx. 115 m² has a basement, first floor, upper floor and an attic (not converted). However, the attic can be converted, which means that the living space can be increased after the conversion. The ground floor and second floor have a total of five rooms, two kitchens, a balcony, a bathroom and a WC. There is a fireplace in the living room. There is also a functioning stair lift leading from the first floor to the upper floor. The flooring consists mainly of carpet or tiles. The walls are mostly wallpapered and painted in light colors. Some of the walls are clad with wood (panels). The large cellar and the attic as well as the three garden sheds in the outdoor area offer plenty of storage space. The central oil heating system and an oil tank with a capacity of approx. 5,000 liters are also located in the basement. A car can be parked in the garage. The garden is home to several plants and beds for flowers, fruit and vegetables.
Location
Bingestadt Geyer, Erzgebirgskreis, federal state of Saxony, approx. 3,500 inhabitants (see www.stadt-geyer.de)
Supply and disposal facilities are on the street side; good residential location with a view of the Binge; good infrastructure; shopping facilities, everyday necessities and public transport stops are within walking distance; there is a daycare center including after-school care, an elementary school, a private secondary school as well as doctors and a pharmacy in the immediate vicinity.
Location Check
Energy
|
Energy efficiency class
|
H
|
|
Energy certificate type
|
demand certificate
|
|
Main energy source
|
oil
|
|
Final energy demand
|
412.60 kWh/(m²a)
|
Miscellaneous
All information without guarantee.
Imprint:
Immobilienservice Martin, owner Tony Martin
Heinrich-Schütz-Straße 16, 09130 Chemnitz
Tel.: 0371 23558875, Mobile: 0176 21658337, E-Mail: info@immobilienservice-martin.de
Tax number: 215/247/09756
Responsible chamber: Chemnitz Chamber of Industry and Commerce
Supervisory authority: City of Chemnitz
As a real estate agent, I pursue an activity requiring a license according to § 34 c GewO. This license was granted by the Chemnitz regulatory authority.
Broker inquiries not welcome!
Send a message directly to the seller
Questions about this house? Show interest or arrange a viewing appointment?
Click here to send a message to the provider:
Offer from: Tony Martin
Diese Seite wurde ausgedruckt von:
https://www.ohne-makler.net/en/property/291371/
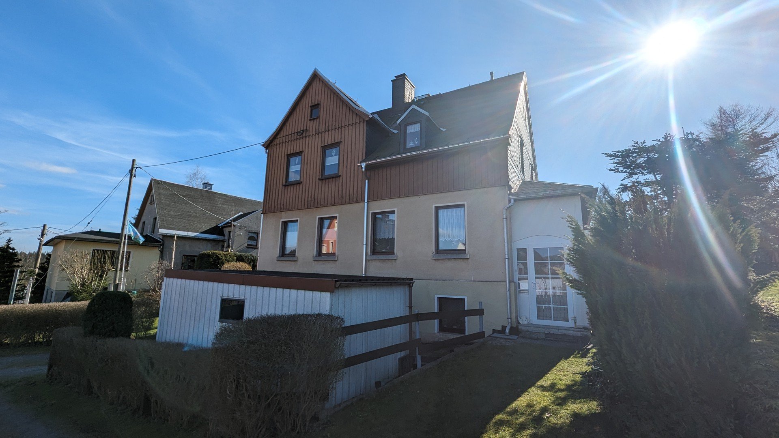
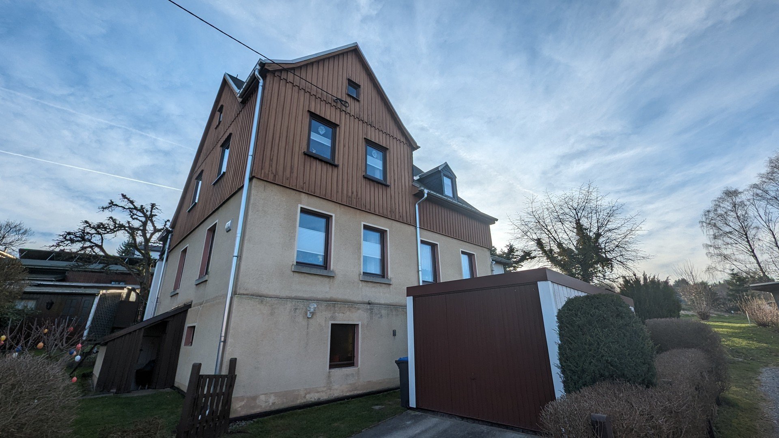
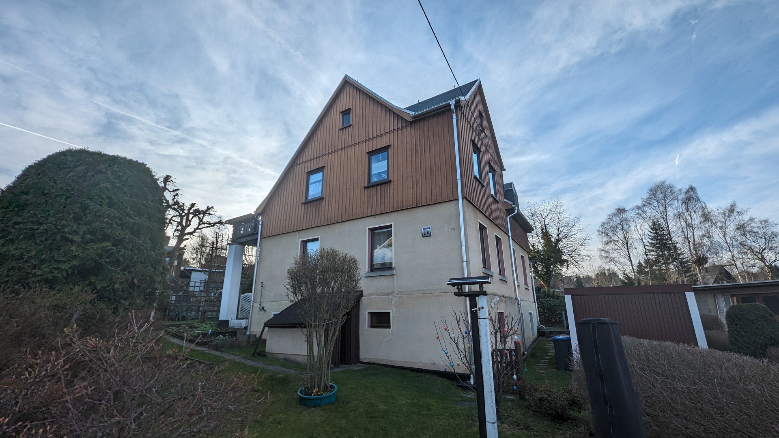
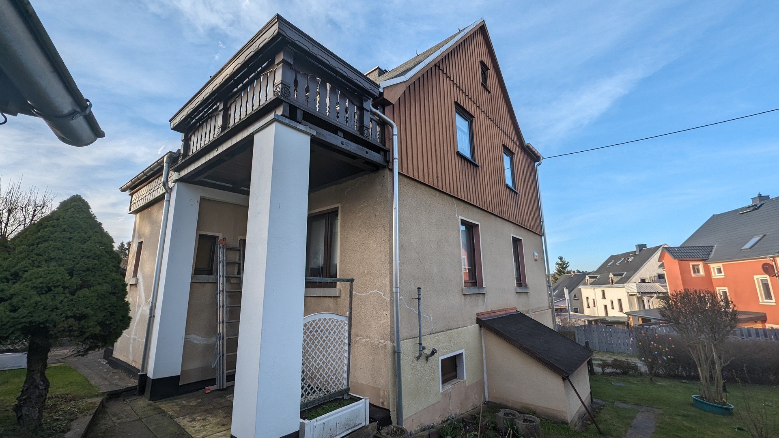
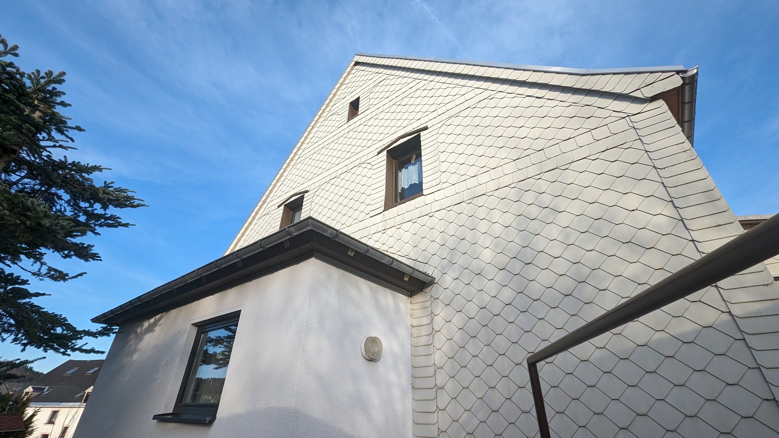
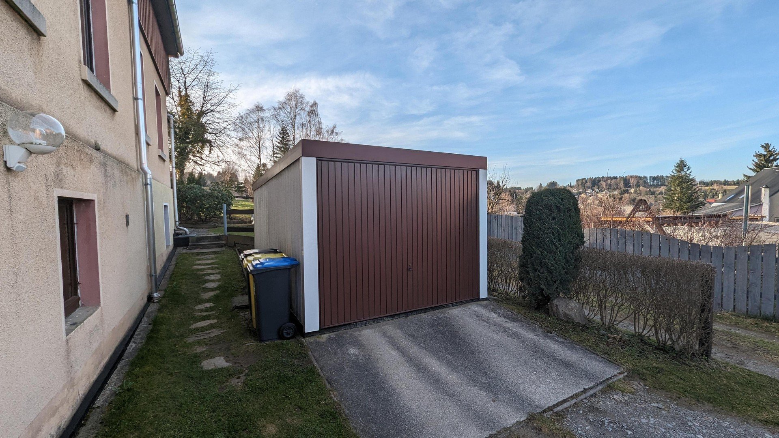
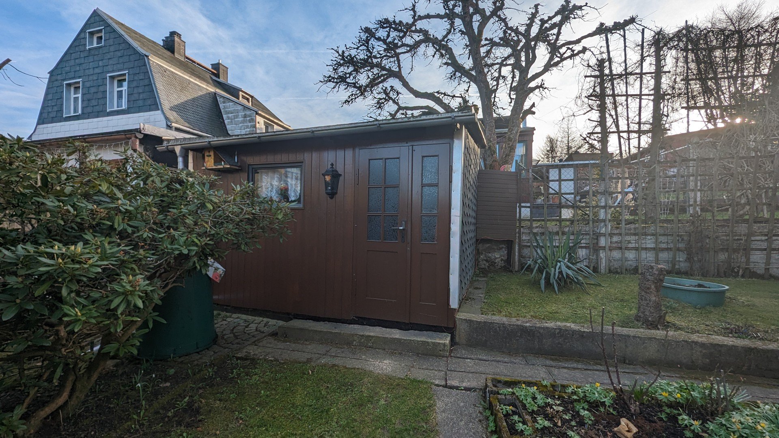
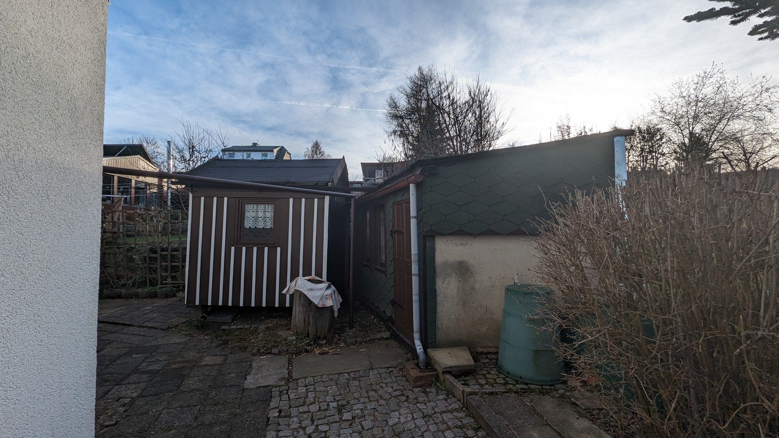
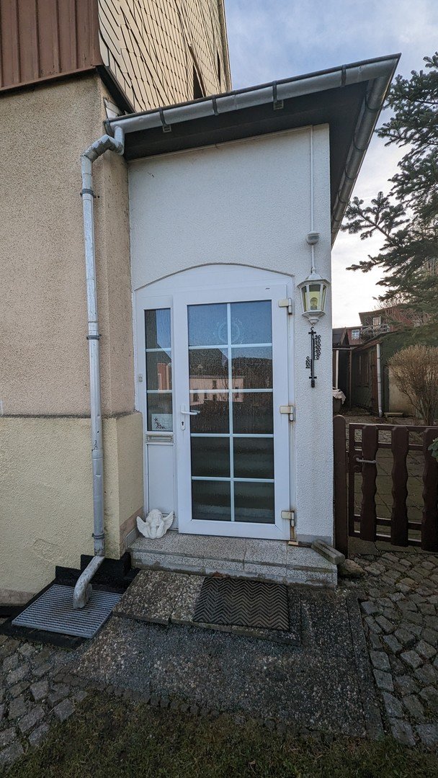
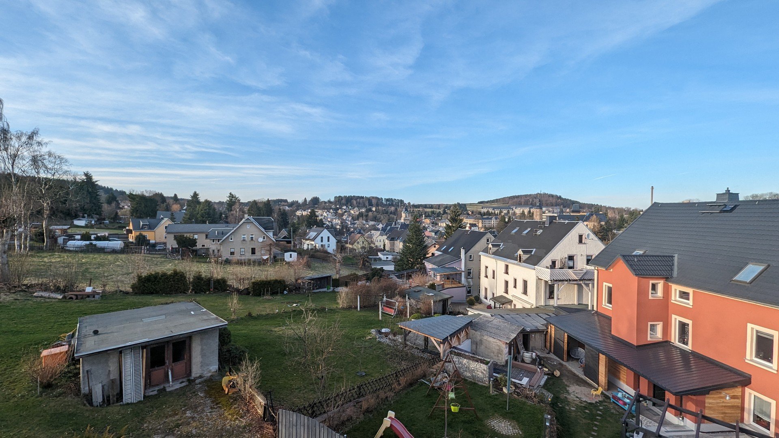
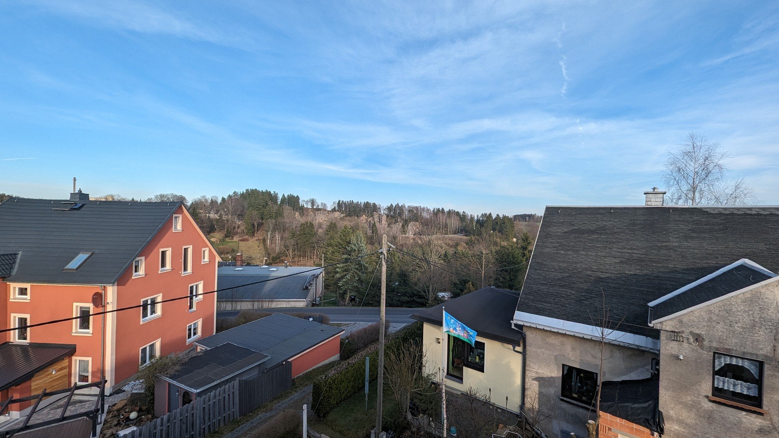
 Grundrisse, Bauzeichnungen
Grundrisse, Bauzeichnungen
 Energieausweis
Energieausweis
