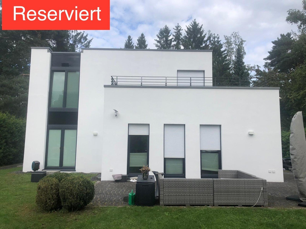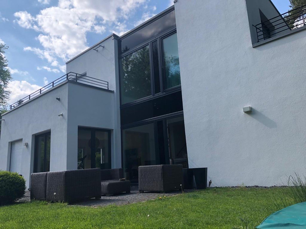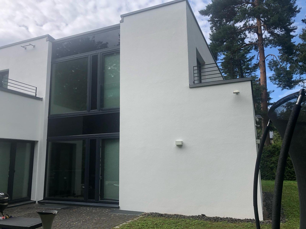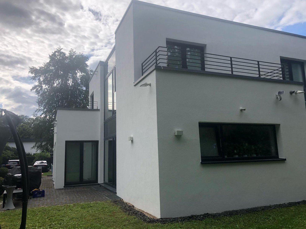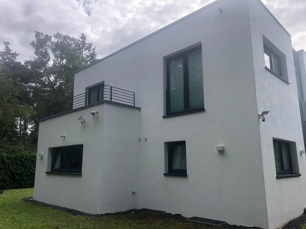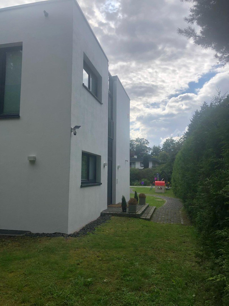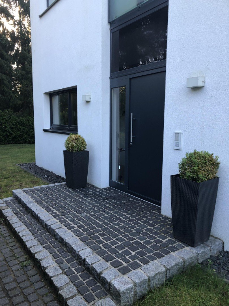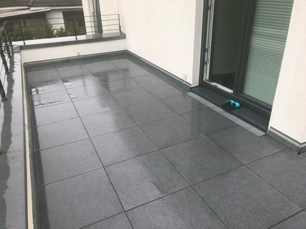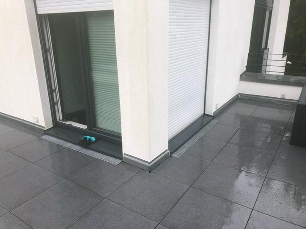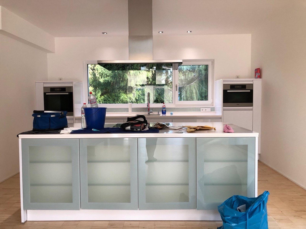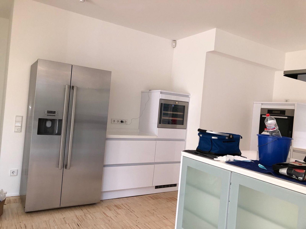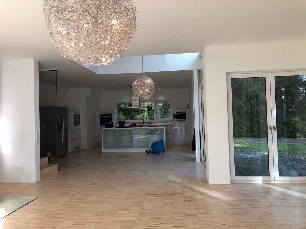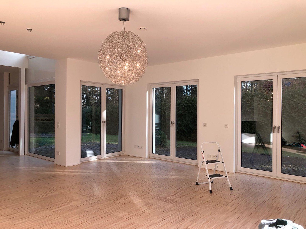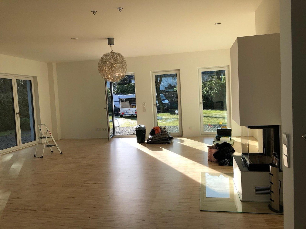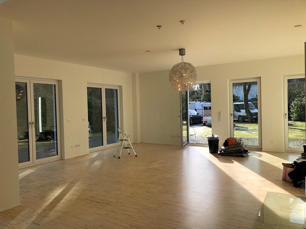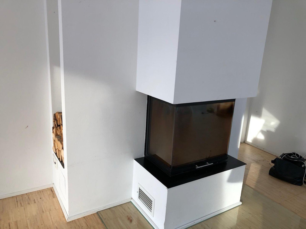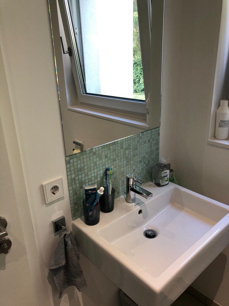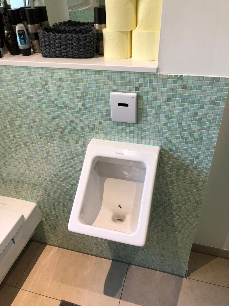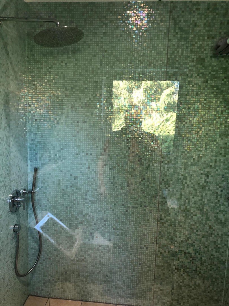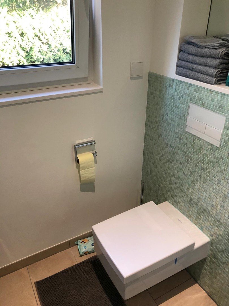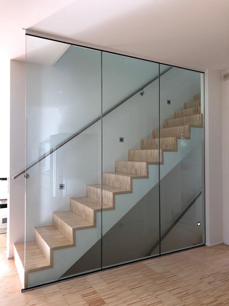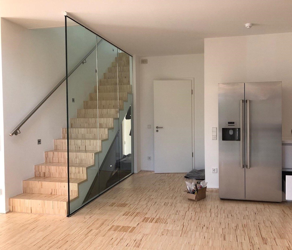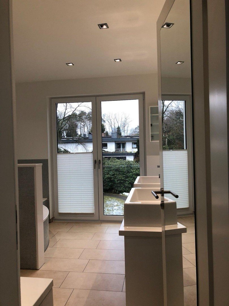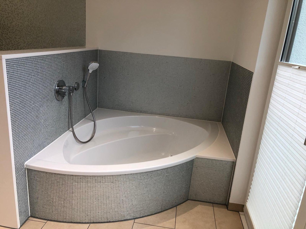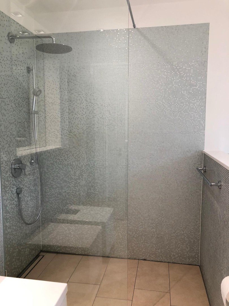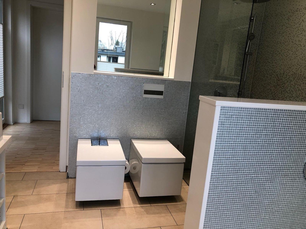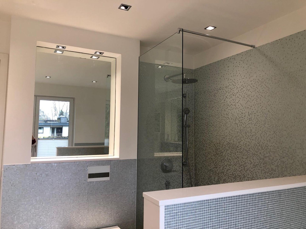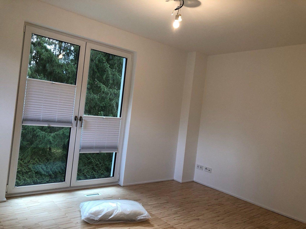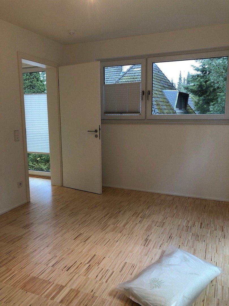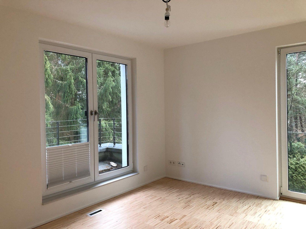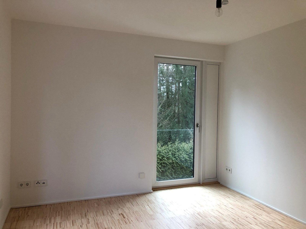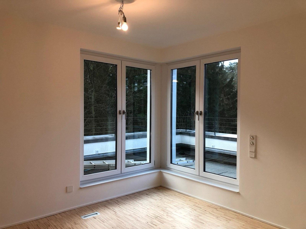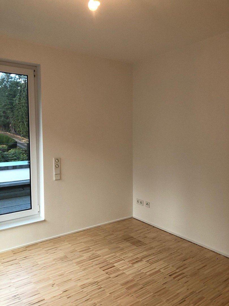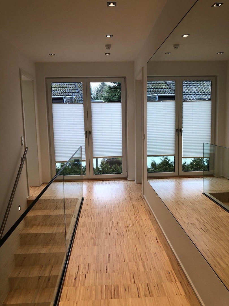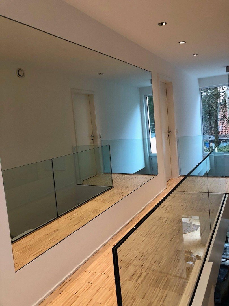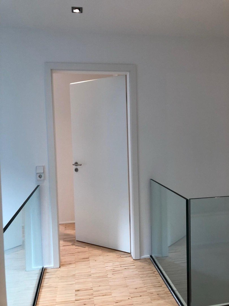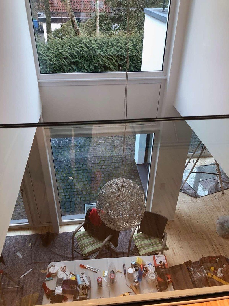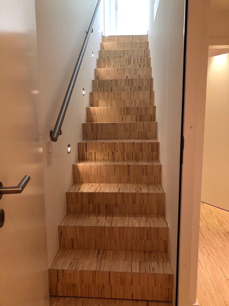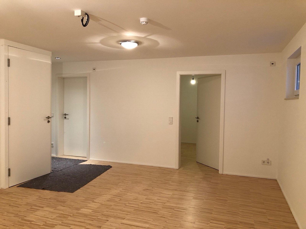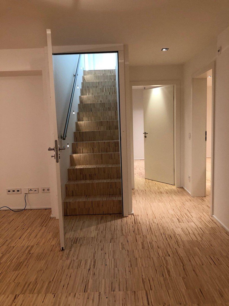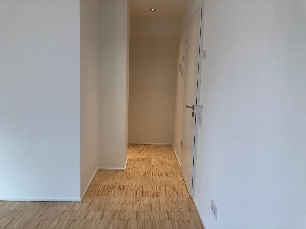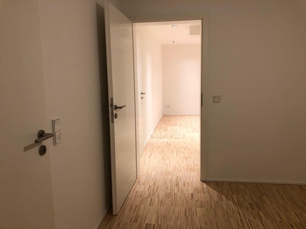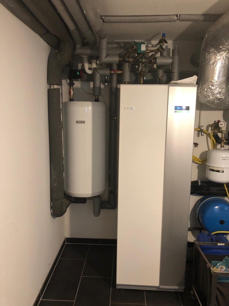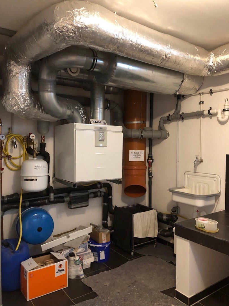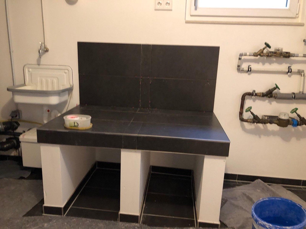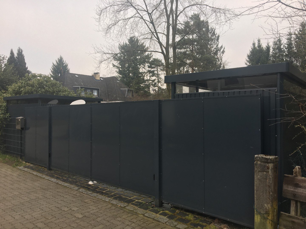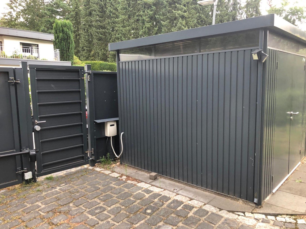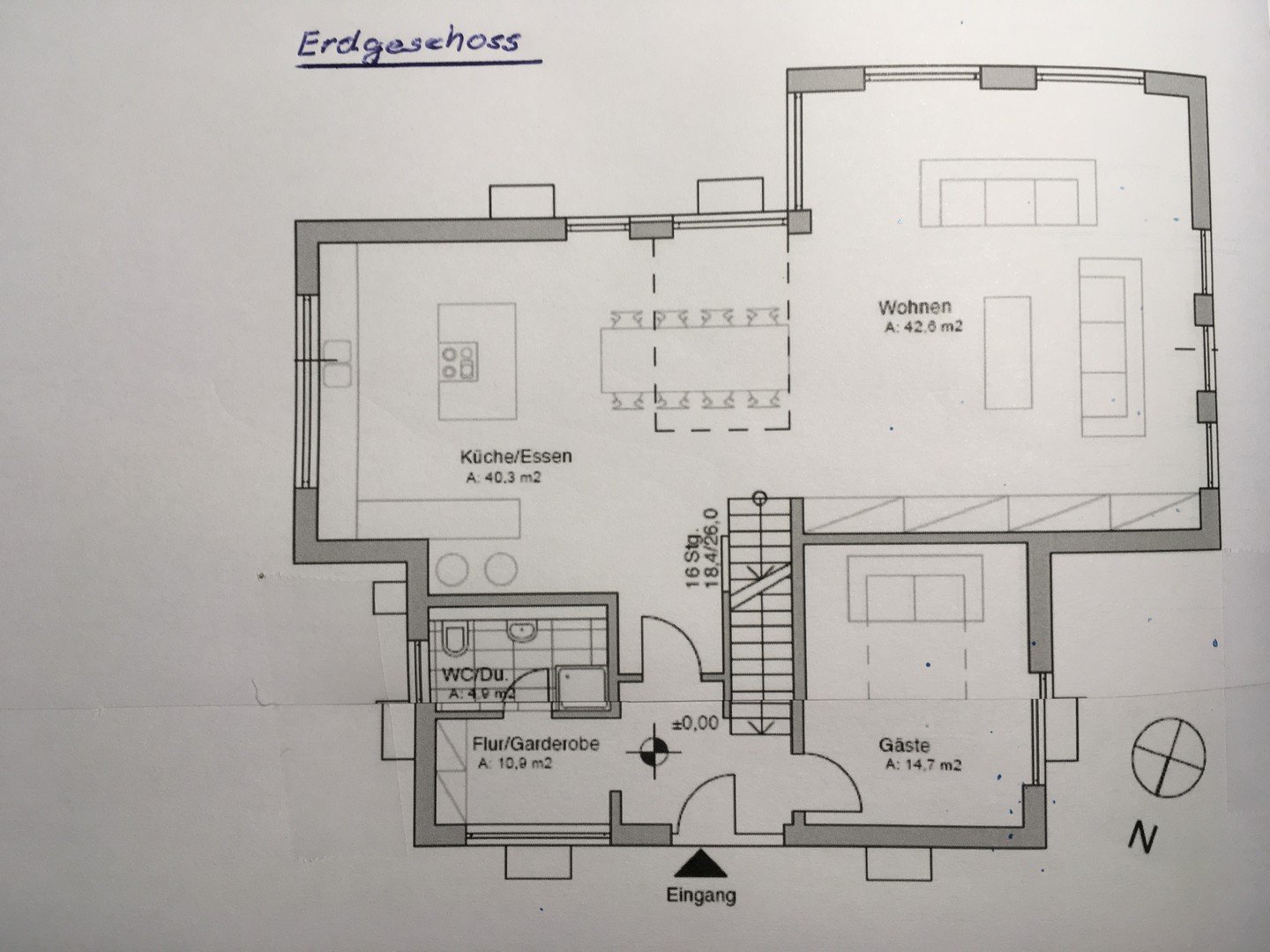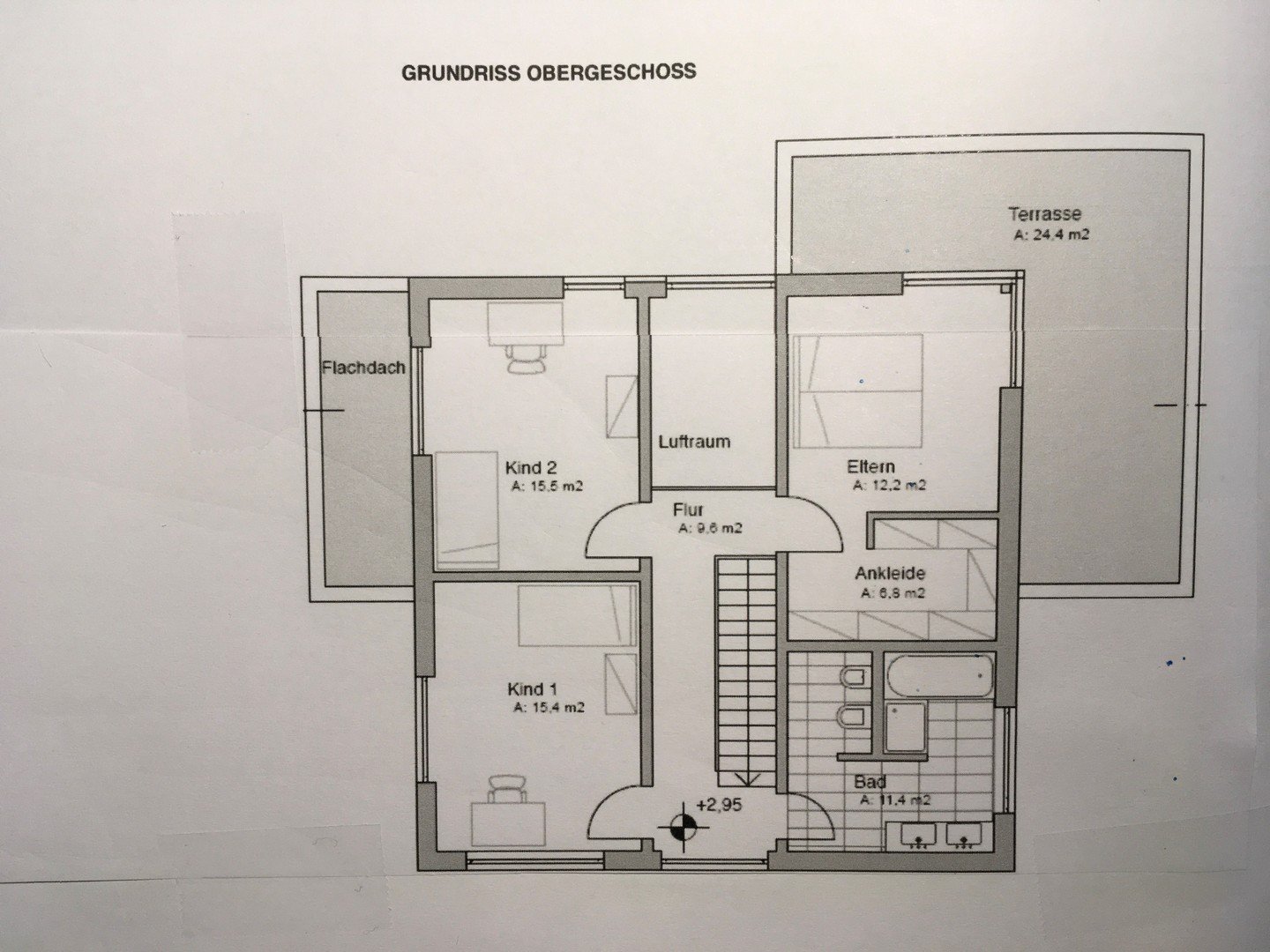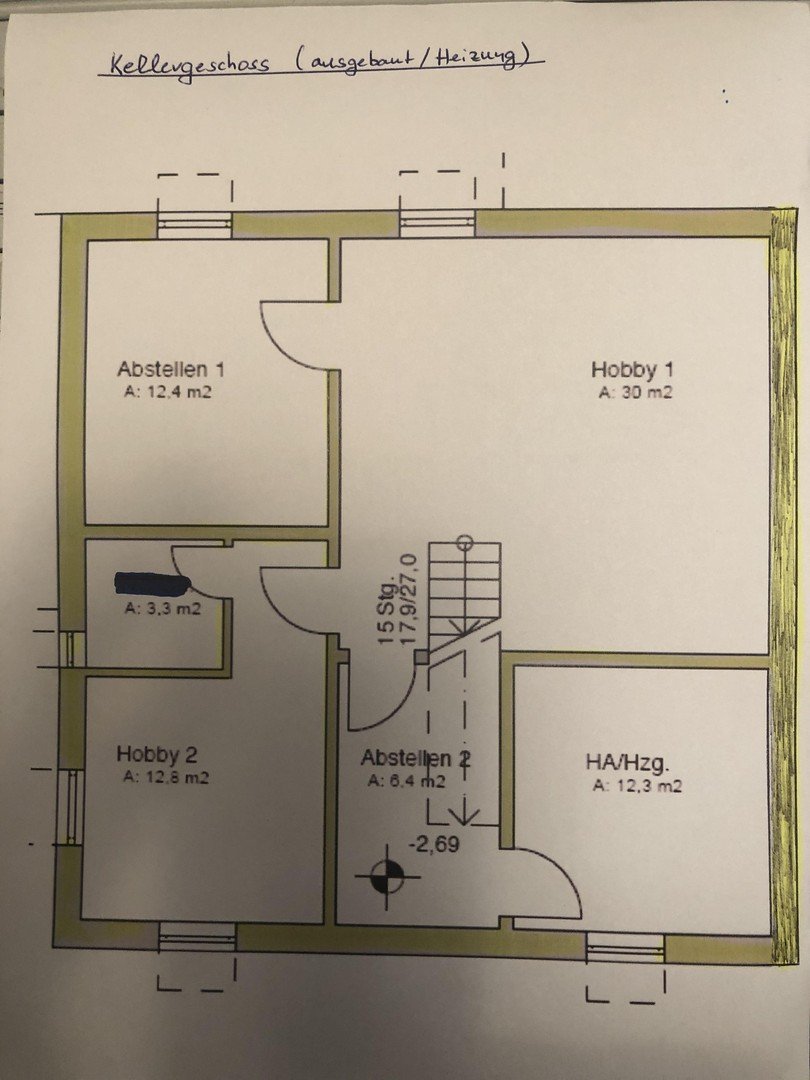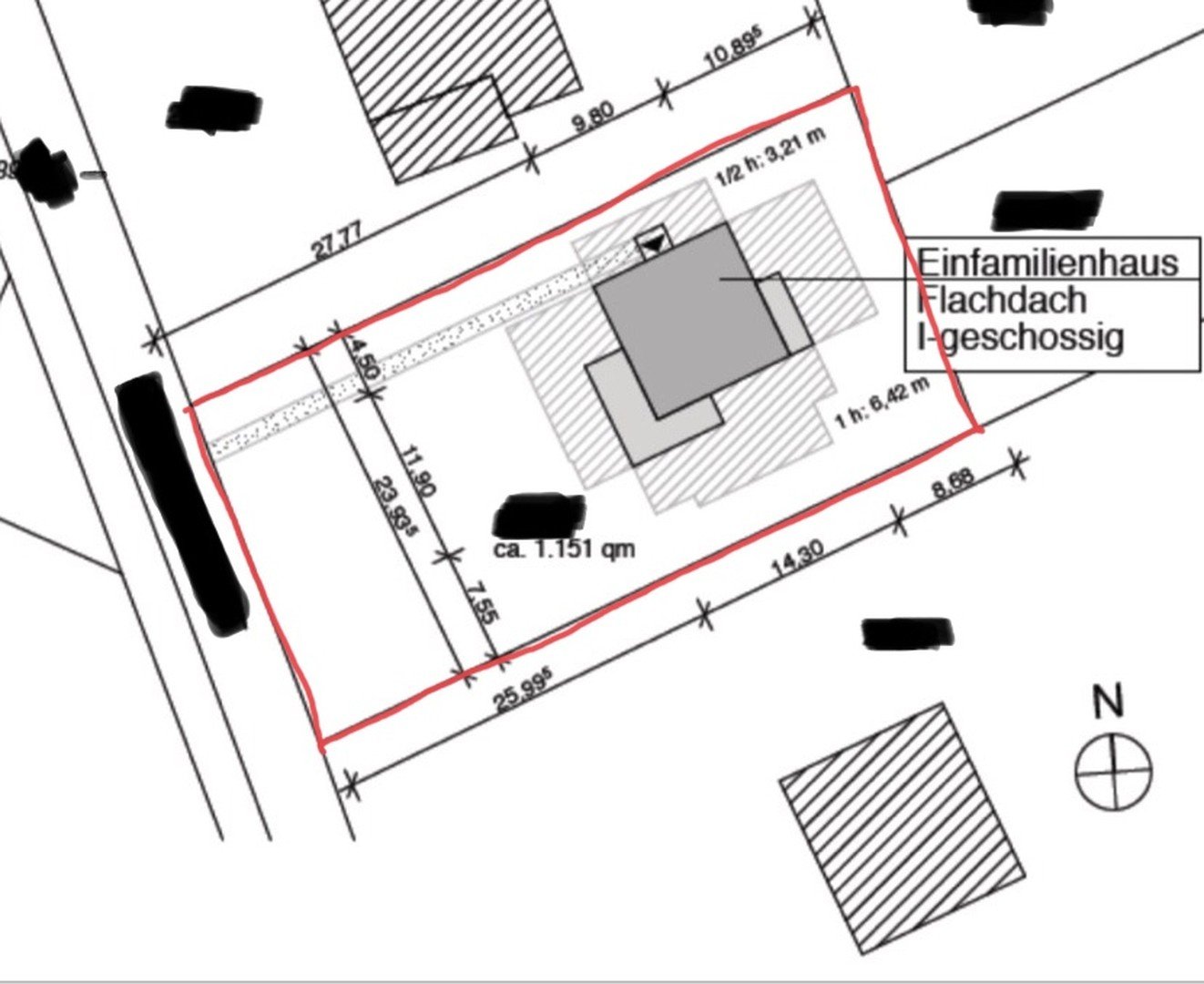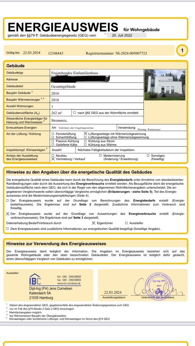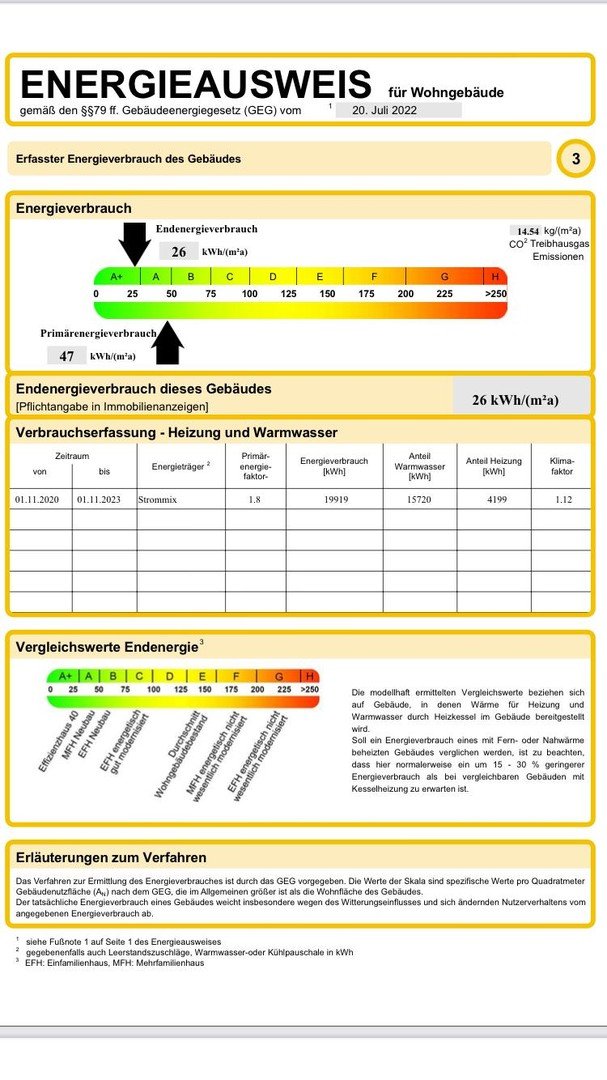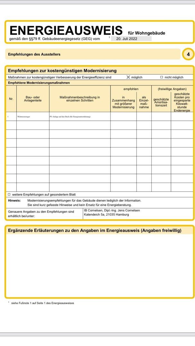- Immobilien
- Niedersachsen
- Kreis Harburg
- Seevetal
- Modern Bauhaus villa with 274 m2 of living and usable space on a large plot for sale in Seevetal

This page was printed from:
https://www.ohne-makler.net/en/property/291334/
Modern Bauhaus villa with 274 m2 of living and usable space on a large plot for sale in Seevetal
21220 Seevetal (Ramelsloh) – NiedersachsenA modern, individually designed, as-new detached house in "Bauhaus style" with a total of 274 m2 of living and usable space awaits you on an ingrown, secluded 1,151 m2 plot. With a living area of 197 m2 (ground floor 114 m2 / first floor 83 m2) and a fully developed, 77 m2 basement (with underfloor heating, parquet flooring + light wells), the possibilities for living with a large family or "plenty of space for spacious living and working" are almost unlimited.
Ground floor: You enter the house through the anthracite-colored entrance door and find yourself in the hallway area with plenty of natural light. Next to the entrance are the guest room and the guest bathroom/WC. The hallway door leads directly to the large, open-plan kitchen and dining area. The dining area is characterized by an "air space" with large, floor-to-ceiling windows. Special lighting in the dining and living area is provided by pre-installed designer lamps from "Cantelani & Smith". The living area of over 40 m2 faces south and west - with plenty of light from both sides. A permanently installed, closed fireplace creates a cozy ambience on cold days. You can reach the upper floor from the dining area via the straight staircase.
First floor: Due to the cubic design, all rooms on the first floor have full ceiling height without sloping ceilings. A total of 3 spacious rooms await you via the central hallway - with a mirror embedded in the wall along the entire length of the hallway. The bedroom with dressing room (approx. 19 m2) as well as two bedrooms / children's rooms with approx. 15 m2 and a bathroom with bathtub, large shower, 2 washbasins as well as suspended WC and bidet. All rooms and the bathroom have underfloor heating with individual room control. Another highlight are the separate roof terraces of approx. 8 m2 and approx. 24 m2, which can be accessed from 2 of the rooms.
Basement: A fully developed basement (77 m2) with underfloor heating and light wells is available for hobbies, leisure and work. The basement also houses the heating/utility room and a further empty room, which has already been prepared for the installation of a small shower room with all the necessary connections.
Are you interested in this house?
|
Object Number
|
OM-291334
|
|
Object Class
|
house
|
|
Object Type
|
single-family house
|
|
Is occupied
|
Vacant
|
|
Handover from
|
by arrangement
|
Purchase price & additional costs
|
purchase price
|
1.390.000 €
|
|
Purchase additional costs
|
approx. 85,867 €
|
|
Total costs
|
approx. 1,475,866 €
|
Breakdown of Costs
* Costs for notary and land register were calculated based on the fee schedule for notaries. Assumed was the notarization of the purchase at the stated purchase price and a land charge in the amount of 80% of the purchase price. Further costs may be incurred due to activities such as land charge cancellation, notary escrow account, etc. Details of notary and land registry costs
Does this property fit my budget?
Estimated monthly rate: 5,087 €
More accuracy in a few seconds:
By providing some basic information, the estimated monthly rate is calculated individually for you. For this and for all other real estate offers on ohne-makler.net
Details
|
Condition
|
as good as new
|
|
Number of floors
|
1
|
|
Usable area
|
77 m²
|
|
Bathrooms (number)
|
2
|
|
Bedrooms (number)
|
4
|
|
Number of parking lots
|
3
|
|
Flooring
|
parquet, tiles
|
|
Heating
|
underfloor heating
|
|
Year of construction
|
2010
|
|
Equipment
|
balcony, terrace, garden, basement, roof terrace, full bath, fitted kitchen, guest toilet, fireplace
|
|
Infrastructure
|
pharmacy, grocery discount, general practitioner, kindergarten, primary school, secondary school, middle school, public transport
|
Information on equipment
The detached house has high-quality fittings with real wood parquet flooring in all living and sleeping areas and in the full basement, as well as high-quality tiles and fittings in the bathrooms and boiler room. In the design and orientation of the house, great importance was attached to plenty of natural light in all living, sleeping and lounge areas through the use of a large number of large, floor-to-ceiling windows (some with electric external blinds).
High energy efficiency is achieved by heating the entire house with underfloor heating (in all areas, including the entire basement) using a heat pump with geothermal energy. This keeps the heating costs for the entire house at a very low level.
The house has a fully equipped, white brand kitchen from Schüller "NEXT" with all important built-in kitchen appliances from MIELE (induction hob, oven, microwave), dishwasher (Siemens), extractor hood, sink (Franke) and sink fittings (Villeroy-Boch) in stainless steel, side-by-side fridge/freezer (LG) and a wine fridge.
The guest bathroom on the ground floor has a floor-to-ceiling shower, a hand basin and a WC.
A closed fireplace with glass door is installed in the living room. The large bathroom on the upper floor has a floor-to-ceiling shower, 2 washbasins with large mirrors, 1 corner bathtub, a WC and a bidet. All bathrooms are fitted with high-quality brand fittings.
In the basement (77 m2) there are 3 further rooms for use as a study/office and hobby or cinema room (approx. 12.8 m2/ 12.4 m2/ 30 m2) in addition to the room for heating/housekeeping - with laundry chute from the upper floor. The rooms also have underfloor heating, parquet flooring and light wells. A further room is prepared with all pipes for conversion into an additional shower room and WC (optional). The heating can be individually regulated in all rooms throughout the house via room thermostats.
Location
The modern Bauhaus villa is located in the Horst district of Seevetal. Seevetal-Horst is located 25 km south of the center of Hamburg (main station) and has a good infrastructure and a direct connection to Hamburg or to the south and west (only 5 minutes to the freeway connection A7 or A1). The city center of Hamburg can be reached by car within 20 minutes (A39 / A1 / A255) or by public transport via the direct bus and HVV connections (via Maschen station to Hamburg or Bremen). All important facilities such as schools, daycare centers, doctors, restaurants, sports facilities, clubs, leisure and shopping facilities are available in the town or the community. The house is located in a side street in a quiet, secluded location (approx. 200m from the main road). The nearby forest area can be reached on foot in a few minutes - ideal for long walks or jogging. The town and the location promise a high degree of relaxation, peace and quiet and a high quality of life.
The property: You enter the spacious, 1,151 m2, individually landscaped plot through the electrically operated, double-leaf entrance gate with a paved parking space for up to 3 cars behind it and a separate entrance door. A paved walkway leads to the entrance area on the north side of the house. 2 spacious terraces on the south and west sides of the house invite you to enjoy a variety of leisure and relaxation options or long barbecue evenings. The property is enclosed on all sides and protected from prying eyes by hedges, bushes, shrubs and fences. So you can - if you wish - completely protect your privacy. A large lawn area running along three sides (E / S / W) completes the garden's diverse range of uses.
All in all, lots of space!
Location Check
Energy
|
Final energy consumption
|
26.00 kWh/(m²a)
|
|
Energy efficiency class
|
A+
|
|
Energy certificate type
|
consumption certificate
|
|
Main energy source
|
geothermal
|
Miscellaneous
Property / driveway: The entire property is fenced in and secured from the street by an electrically operated double-leaf metal gate, a metal entrance door and a wire mesh fence.
Technology: The house is equipped with modern technology. Electric blinds, cable and internet connection, LAN-CAT cabling and installations of an alarm system and door intercom are available.
Garden: 2 Biohort "Highline" tool sheds (approx. 6 m2 each) are available for storing technical garden tools or bicycles.
The entrance area, terraces, sidewalks and parking spaces are paved with high-quality granite stones.
Energy certificate: A new energy certificate is available.
The house is being sold from private to private.
Please do not contact estate agents!
Free / Available: By arrangement
Please only contact us if you are really interested!
Please send your request by email via the "Ohne-makler.net" portal or to:
haus-in-seevetal-mieten@gmx.de
Please include your full name and address, e-mail address and telephone number.
We will contact you as soon as possible, but only if you provide the above personal data in full!
Thank you for your understanding.
Broker inquiries not welcome!
Topic portals
Diese Seite wurde ausgedruckt von:
https://www.ohne-makler.net/en/property/291334/
