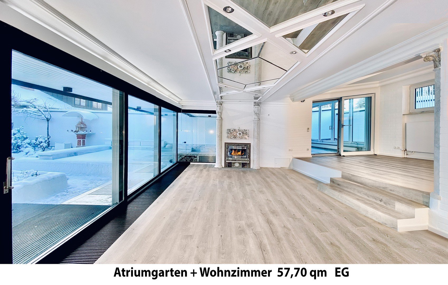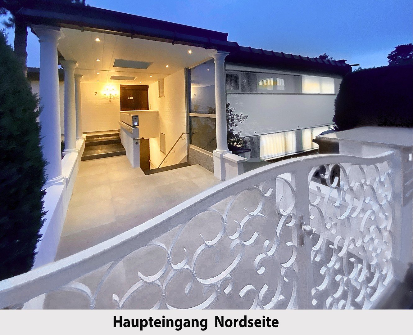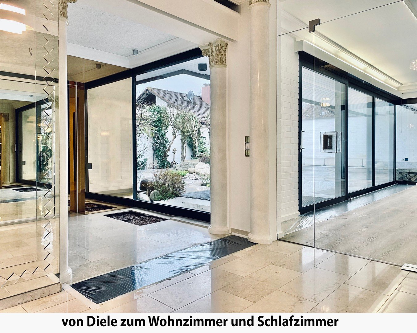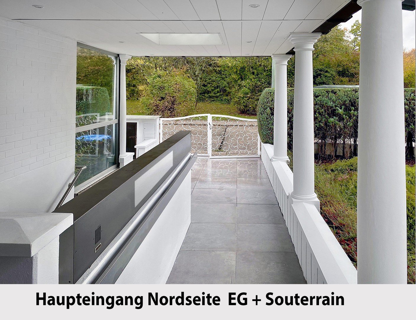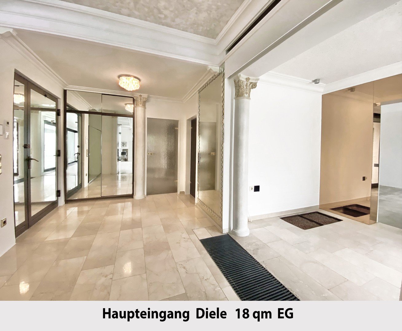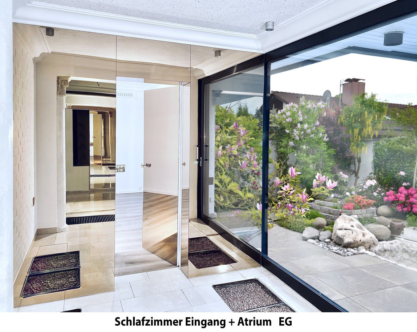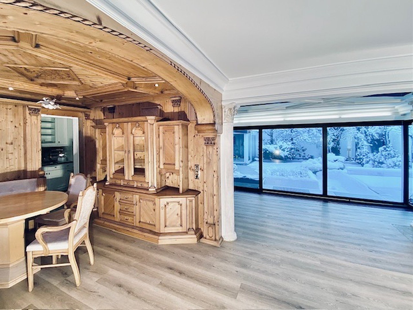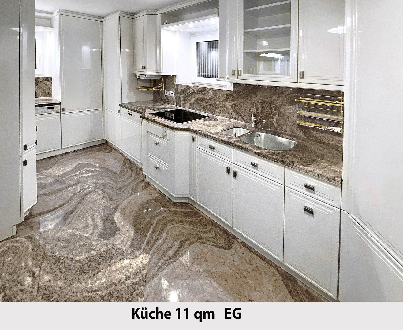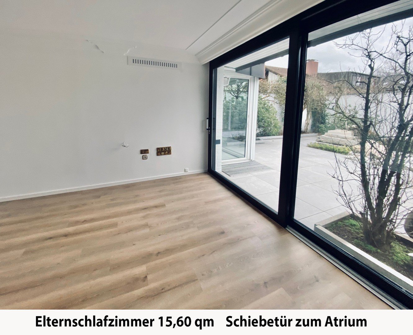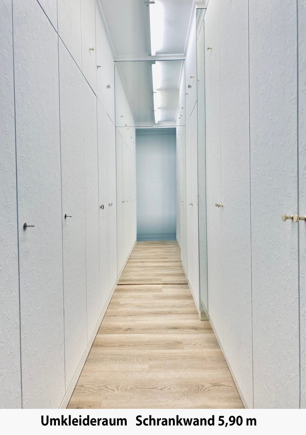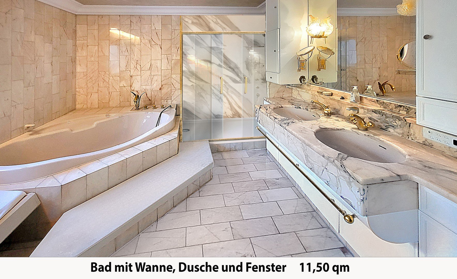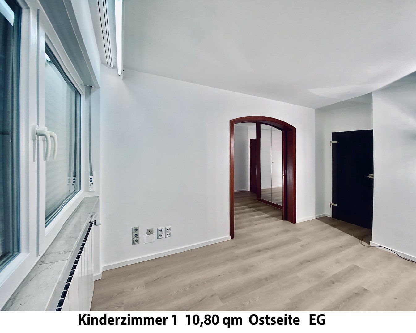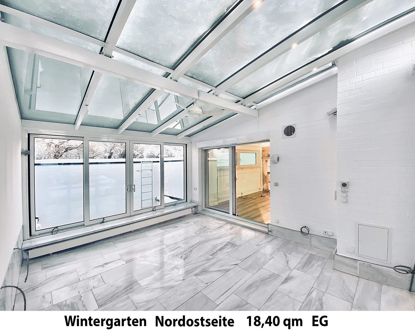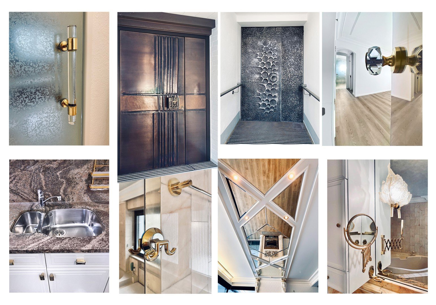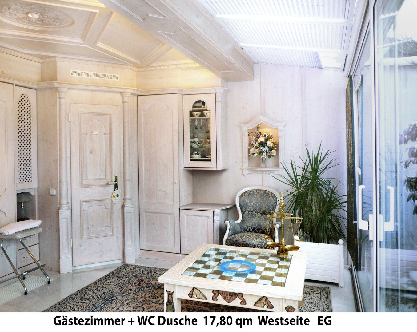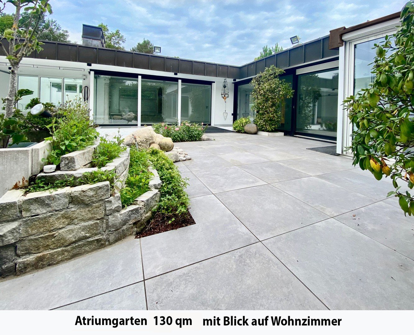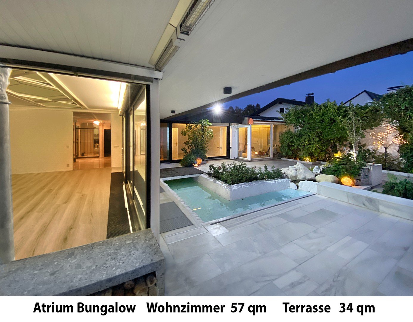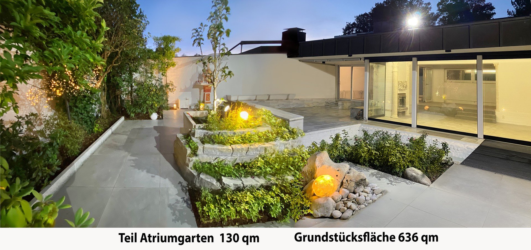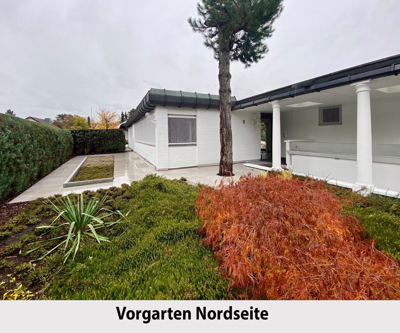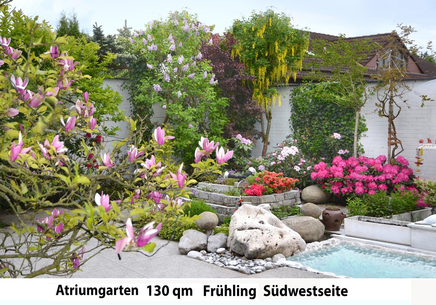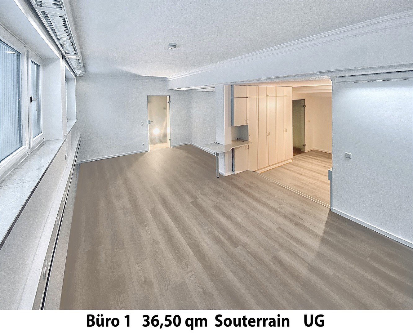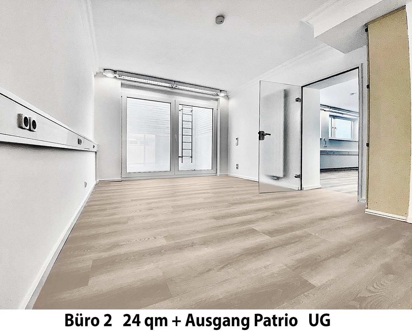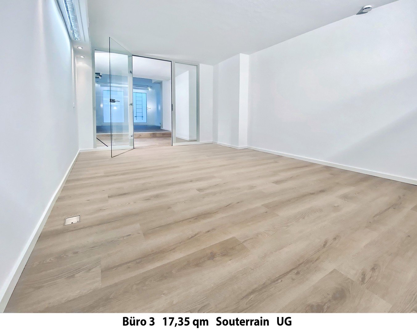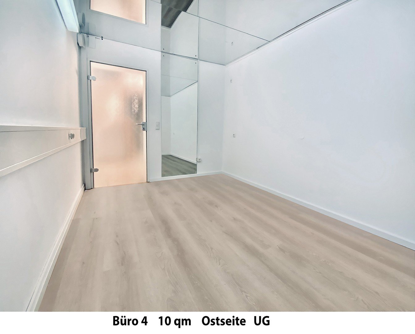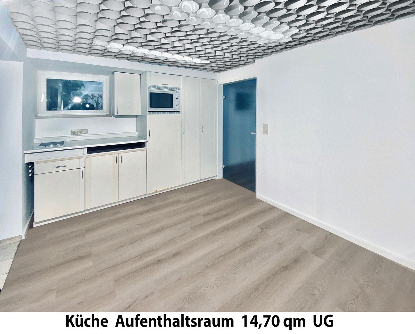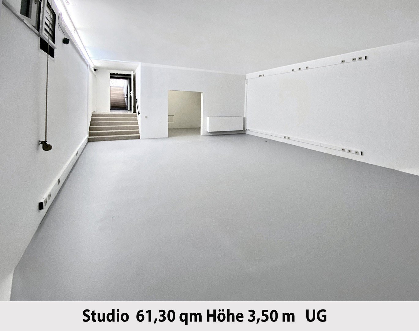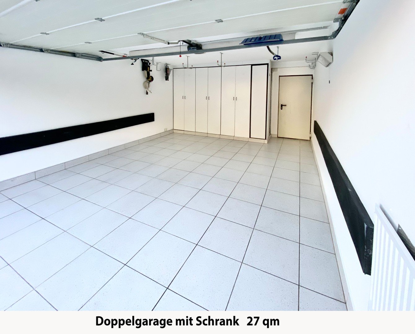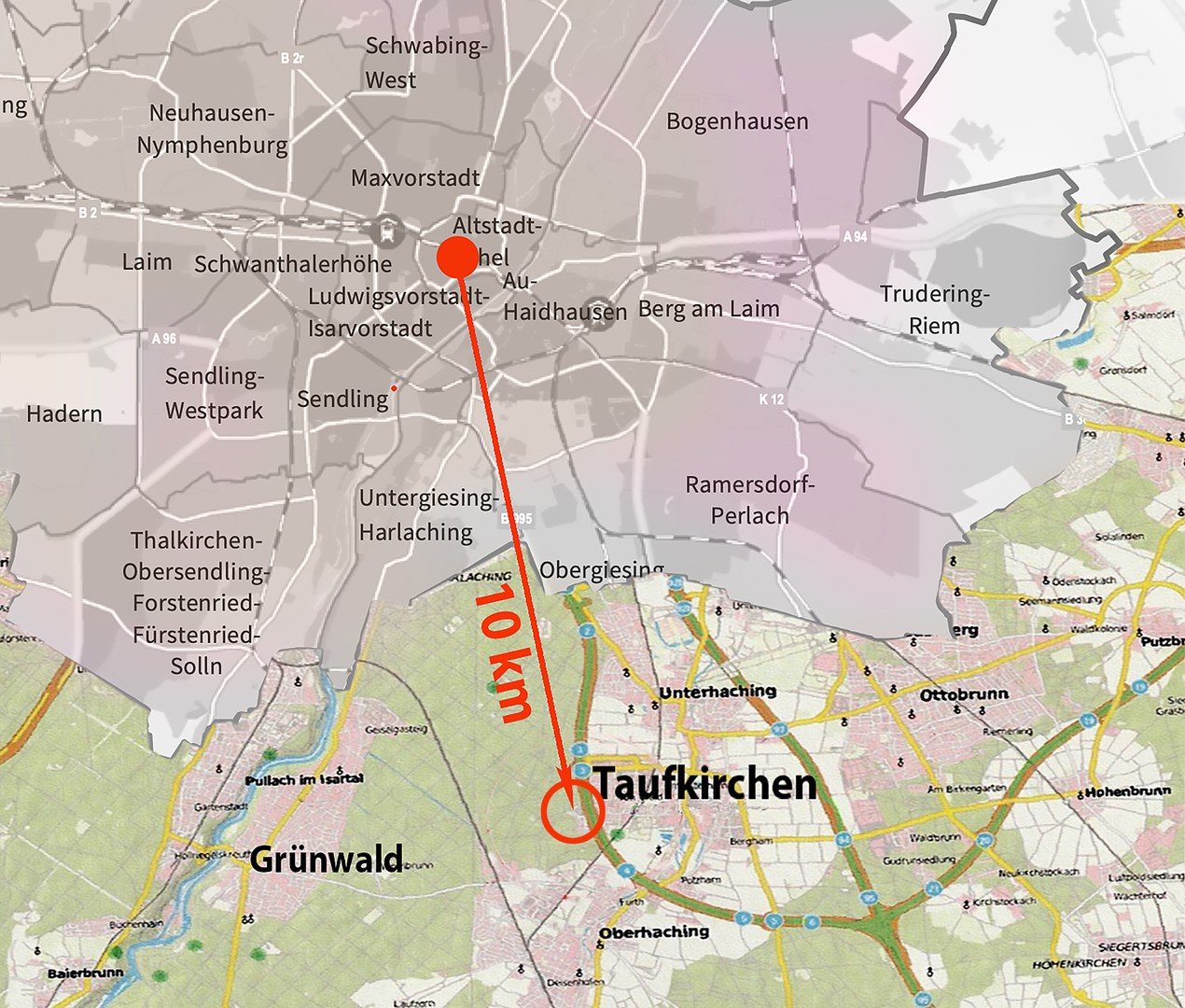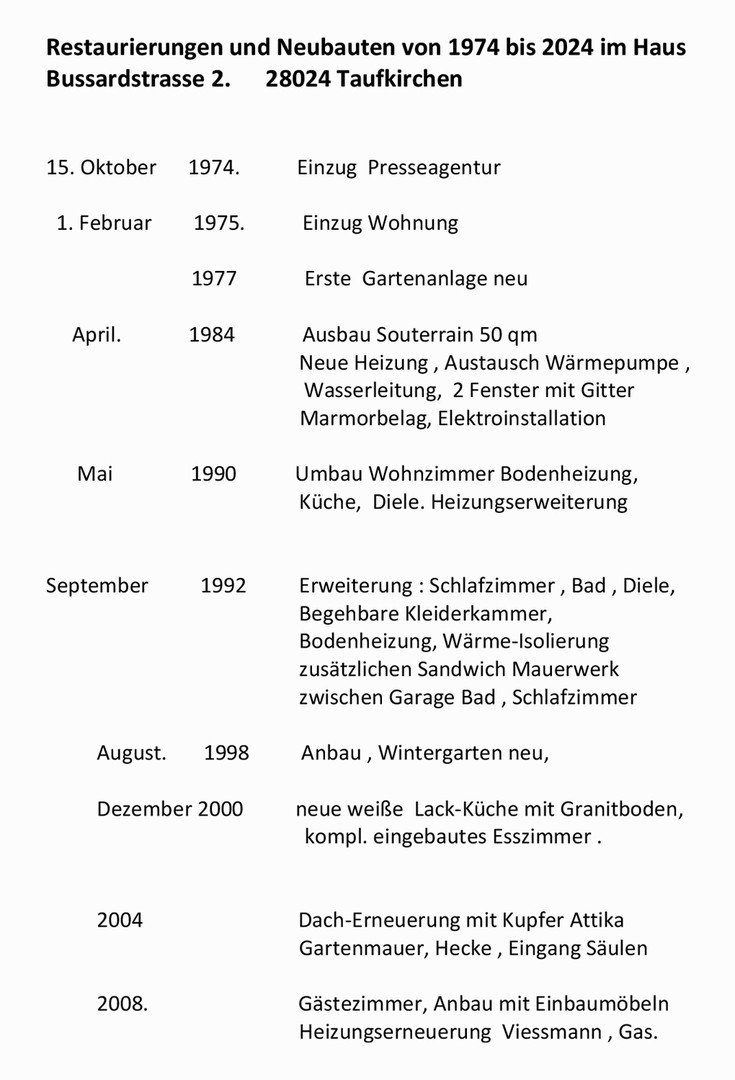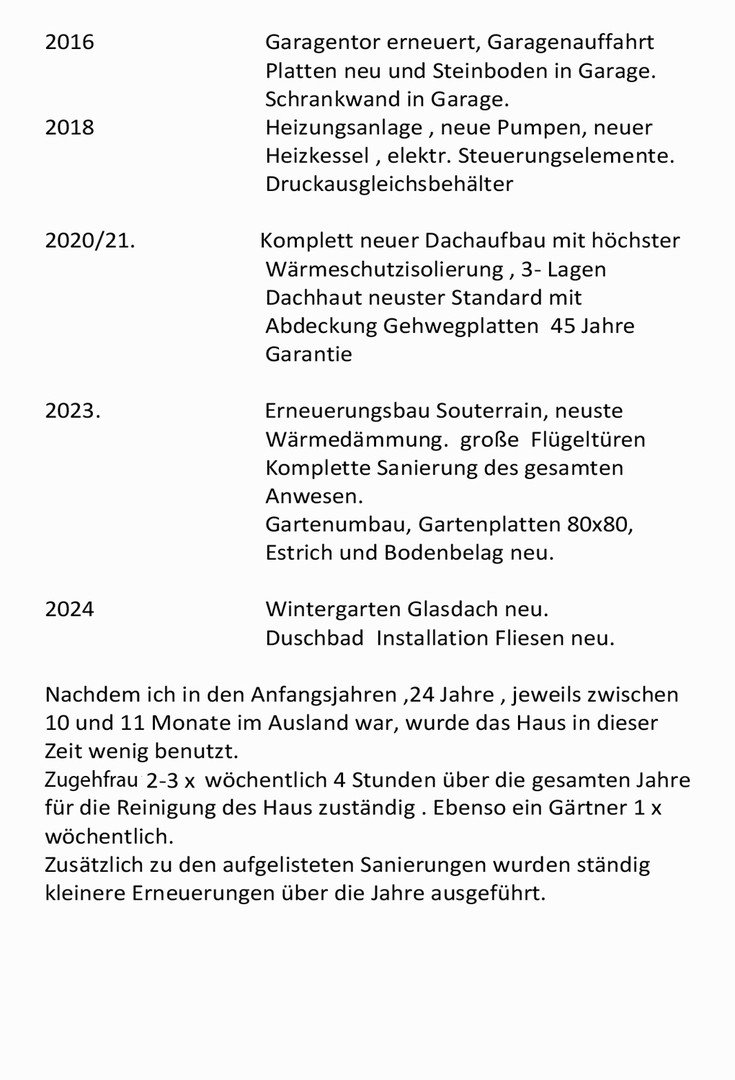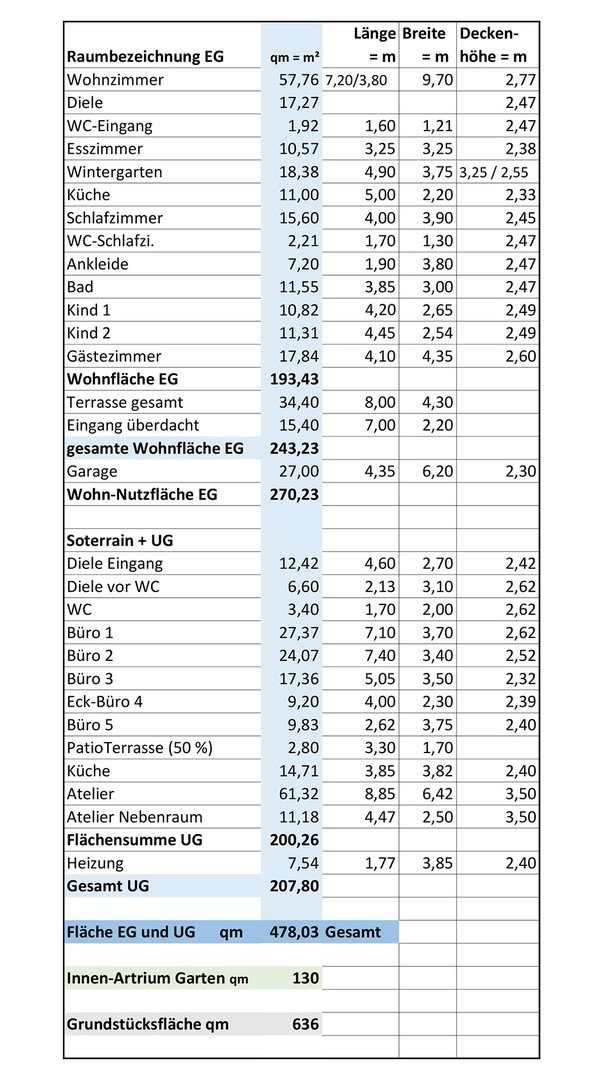- Immobilien
- Bayern
- Kreis München (Land)
- Taufkirchen
- Living in a dream home with spacious workspaces in the south of Munich's outskirts

This page was printed from:
https://www.ohne-makler.net/en/property/290710/
Living in a dream home with spacious workspaces in the south of Munich's outskirts
82024 München-Taufkirchen (Taufkirchen) – BayernInterested ? Send a message to : a1eb@arcor.de
Contact form does not work !!!
House and offices
The villa is in an elegant and excellent condition.
Multiple renovations and refurbishments until 2024 have been carried out. See list !
Full basement on a residential basis.
Floors : 1 full floor 1 basement floor 1 basement floor
Use 1 residential unit , 1 commercial unit 2 parking spaces,
Ground floor (apartment) entrance area, kitchen, dining area, large living area, heated conservatory and terrace, 3 individual rooms, bath with shower, 2 separate WCs, separate guest room with shower room, double garage. Lighting system in the garden area.
Basement ( workroom ) entrance area and reception, sanitary room 2 WCs, 5 offices, patio,
lounge, storage room, large studio, boiler room
Apartment ground floor clear height 2.45 - 2.77 m, clear height office 2.40 to 2.62 m ,
Studio 3.50 m and storage room clear height 3.50 m
Very good lighting in the ground floor apartment, good lighting in the offices large section of windows above excavation. Lounge and 1 office. Very large double windows in the office can be opened . Patio in the shaft .
The apartment has a spacious, representative floor plan. L-shaped around an atrium courtyard.
The workrooms in the basement have a very nice work area with an individual floor plan. Guest room accessible via garage or garden area.
Double garage with 27 sqm floor space plus 2 parking spaces on the garage driveway.
This is a very usable layout of the apartment and an excellently usable, individual layout of the basement rooms.
The entire building, including the basement, can be used as living space.
The building is in a particularly good state of maintenance.
Renovation costs 2023/24 over € 400,000.
Approximately square plot with dimensions of approx. 25x25m and a street front of approx. 47 m corner location.
L-shaped development along the street with 5 m distance to the street and integrated garage on the eastern property boundary.
Easily usable plot dimensions with orientation to the south and west on an insignificantly small slope.
Exterior: very representative , access road and outdoor areas in stone slabs 80x80 cm .
Enclosure, high concrete base with conifer hedge approx. 3 m high.
Atrium with water basin , inner garden 130 square meters secluded.
Are you interested in this house?
|
Object Number
|
OM-290710
|
|
Object Class
|
house
|
|
Object Type
|
villa
|
|
Is occupied
|
Vacant
|
|
Handover from
|
by arrangement
|
Purchase price & additional costs
|
purchase price
|
3.165.000 €
|
|
Purchase additional costs
|
approx. 146,400 €
|
|
Total costs
|
approx. 3,311,400 €
|
Breakdown of Costs
* Costs for notary and land register were calculated based on the fee schedule for notaries. Assumed was the notarization of the purchase at the stated purchase price and a land charge in the amount of 80% of the purchase price. Further costs may be incurred due to activities such as land charge cancellation, notary escrow account, etc. Details of notary and land registry costs
Does this property fit my budget?
Estimated monthly rate: 11,605 €
More accuracy in a few seconds:
By providing some basic information, the estimated monthly rate is calculated individually for you. For this and for all other real estate offers on ohne-makler.net
Details
|
Condition
|
as good as new
|
|
Number of floors
|
2
|
|
Usable area
|
470 m²
|
|
Bathrooms (number)
|
2
|
|
Bedrooms (number)
|
4
|
|
Number of garages
|
2
|
|
Number of parking lots
|
2
|
|
Flooring
|
tiles, vinyl / PVC
|
|
Heating
|
underfloor heating
|
|
Year of construction
|
1974
|
|
Equipment
|
terrace, winter garden, garden, basement, full bath, shower bath, fitted kitchen, guest toilet, fireplace, barrier-free
|
|
Infrastructure
|
pharmacy, grocery discount, general practitioner, kindergarten, primary school, secondary school, middle school, public transport
|
Information on equipment
The house is suitable for a family of up to 4 people.
Ideal for freelance work, dermatologist practice or ophthalmologist, architectural office,
tax consultancy, photo designer, advertising agency, film production,
software/electronics development and normal office work.
Of course, you can also use the large, bright basement rooms as living space.
Building description, plan and further information on request.
All pictures and text are protected by copyright : Copyright by Eric Bach / Victor
Location
Location
Munich-Land 6 km from the southern city limits of Munich-City, 10.5 km to the city center Marienplatz. Close to the Munich Perlacher-Forst in the south-eastern district of Taufkirchen-
District of the forest about 1000 m to the center and on foot 15 minutes via park by bus 5 minutes to the S-Bahn station to Munich 20 minutes drive city center.
The property is located on the corner of a residential street. Little frequented residential area residents road this ends in 300 meters in the Perlacher Forst. Bus stop directly opposite the main entrance of the property. There is a park to the north of the street. There are plenty of parking spaces on the public street. Individual connections are very good due to the proximity to the A995 highway at 800 m. Noise emissions are barely perceptible due to a noise barrier and the many detached houses in between. There are over 100 detached houses/row houses in the district. A bicycle and hiking trail leads 4 km to Grünwald. Trimmdichpfad in 300 m ereichbar. Munich's largest beer garden can be reached in 30 m walking time halfway to Grünwald.
Location Check
Energy
|
Final energy consumption
|
114.90 kWh/(m²a)
|
|
Energy efficiency class
|
D
|
|
Energy certificate type
|
consumption certificate
|
|
Main energy source
|
gas
|
Miscellaneous
First owner, without sales commission. The sale is finally for reasons of age. The property has been fully renovated since 2024 and is available from 1.4.
Inquiries, directly to the builder. Email : a1eb@arcor.de
Topic portals
Diese Seite wurde ausgedruckt von:
https://www.ohne-makler.net/en/property/290710/
