- Immobilien
- Niedersachsen
- Region Hannover
- Gehrden
- *From private owner* Elegant end terraced house in a central location in Gehrden

This page was printed from:
https://www.ohne-makler.net/en/property/290623/
*From private owner* Elegant end terraced house in a central location in Gehrden
30989 Gehrden – NiedersachsenModernization/ refurbishment:
- Facade insulation (blown-in insulation)
- 1996: Underfloor heating and floors
- 2008: Installation of new gas boiler
- 2019: Full bathroom, living room window and balcony
Available from 15.06.2024
Free of commission from private owner
Are you interested in this house?
|
Object Number
|
OM-290623
|
|
Object Class
|
house
|
|
Object Type
|
end-terrace house
|
|
Handover from
|
June 15, 2024
|
Purchase price & additional costs
|
purchase price
|
439.000 €
|
|
Purchase additional costs
|
approx. 27,793 €
|
|
Total costs
|
approx. 466,793 €
|
Breakdown of Costs
* Costs for notary and land register were calculated based on the fee schedule for notaries. Assumed was the notarization of the purchase at the stated purchase price and a land charge in the amount of 80% of the purchase price. Further costs may be incurred due to activities such as land charge cancellation, notary escrow account, etc. Details of notary and land registry costs
Does this property fit my budget?
Estimated monthly rate: 1,595 €
More accuracy in a few seconds:
By providing some basic information, the estimated monthly rate is calculated individually for you. For this and for all other real estate offers on ohne-makler.net
Details
|
Condition
|
well-kept
|
|
Number of floors
|
3
|
|
Usable area
|
175 m²
|
|
Bathrooms (number)
|
2
|
|
Bedrooms (number)
|
4
|
|
Number of garages
|
1
|
|
Number of parking lots
|
1
|
|
Flooring
|
carpet, tiles
|
|
Heating
|
underfloor heating
|
|
Year of construction
|
1976
|
|
Equipment
|
balcony, terrace, garden, basement, full bath, fitted kitchen, guest toilet
|
|
Infrastructure
|
pharmacy, grocery discount, general practitioner, kindergarten, primary school, secondary school, middle school, high school, public transport
|
Information on equipment
Three-storey building with staggered levels on the ground and upper floors, with two mono-pitched roofs:
- Reinforced concrete ceilings between the floors
- Wooden beam ceiling to the attic
- Double-shell exterior masonry
- Wall insulation in 3 layers with sealing tape vertically and horizontally (24 cm sand-lime brick and 50 mm thermal insulation and rendered façade)
- Windows with insulating glazing (partially replaced in 2019)
- Polished travertine flooring on the two lower floors
- Underfloor heating
- Guest WC
- Large bathroom with walk-in shower and bathtub (completely renovated in 2019)
- Gas central heating
Location
Gehrden is situated in a beautiful scenic location on the Deister (low mountain range) and offers a high recreational value for all people who want to be active in sports.
The property is centrally located in Gehrden:
- All types of schools, kindergartens, daycare centers and stores are just a few minutes away
- Numerous sports clubs
- Indoor and outdoor swimming pool
- Hospital and numerous medical specialists
- Supermarkets and drugstores (Lidl, Aldi, Netto, Rewe, Edeka, Rossmann)
Good transport links, including to the local public transport network:
- Bus stop just around the corner
- S-Bahn in Weetzen (5 minutes by car or 15 minutes by bus)
- Travel time to Hannover City: approx. 25 minutes by car, 25 minutes by S-Bahn, approx. 45 minutes by bus
- Travel time to the airport: car approx. 40 minutes, S-Bahn 35 minutes
Location Check
Energy
|
Energy efficiency class
|
F
|
|
Energy certificate type
|
demand certificate
|
|
Main energy source
|
gas
|
|
Final energy demand
|
178.00 kWh/(m²a)
|
Miscellaneous
Room layout:
- Basement: entrance hall (9.18sqm), study/ guest room/ additional bedroom (12.55sqm), guest WC (1.80sqm), fitness/ hobby room (17sqm), heating/ storage and laundry (15sqm), vestibule (1.51sqm)
- First floor: living area (36.88sqm), dining area (17.51sqm), kitchen (8.81sqm), terrace (approx. 25sqm)
- Upper floor: bedroom (20.24sqm), children's room 1 (12.76sqm), children's room 2 (12.23sqm), bathroom (7.61sqm), hallway (4.64sqm) and loggia (approx. 4.5sqm)
Broker inquiries not welcome!
Topic portals
Diese Seite wurde ausgedruckt von:
https://www.ohne-makler.net/en/property/290623/
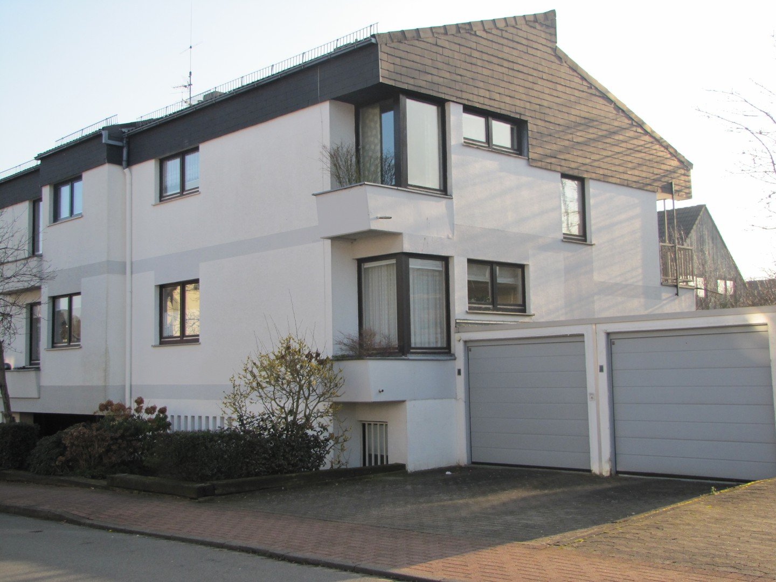
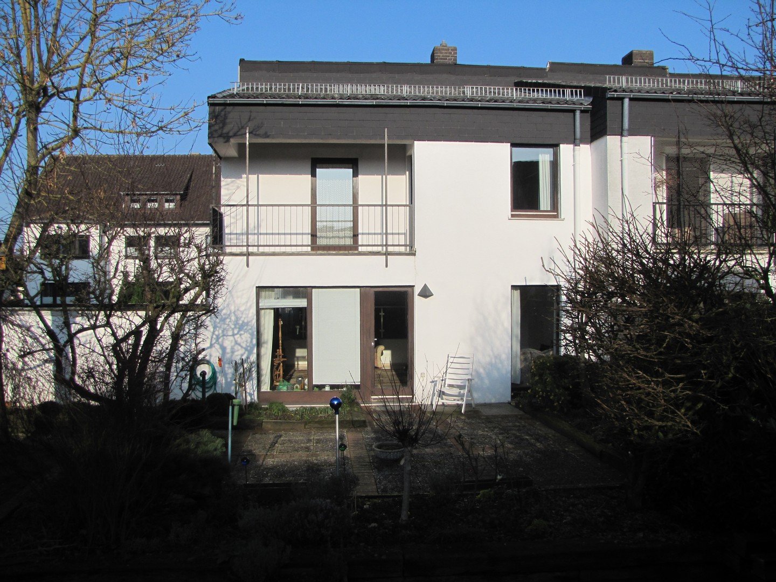
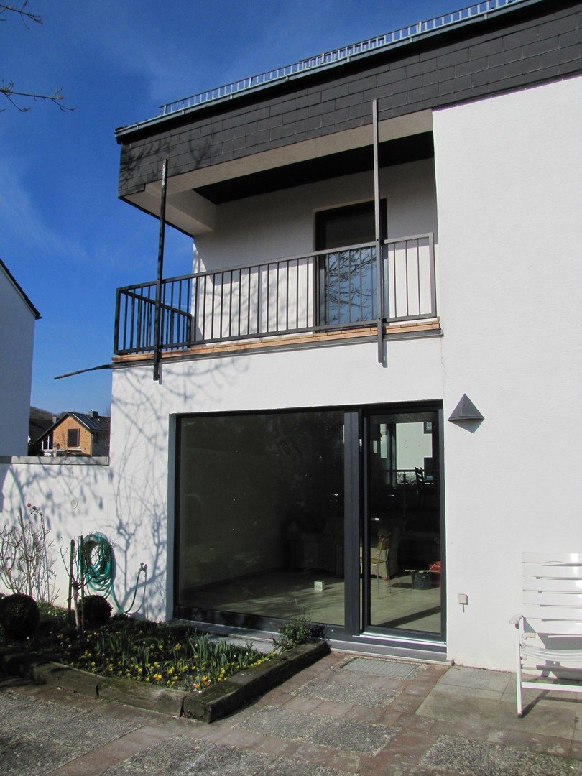
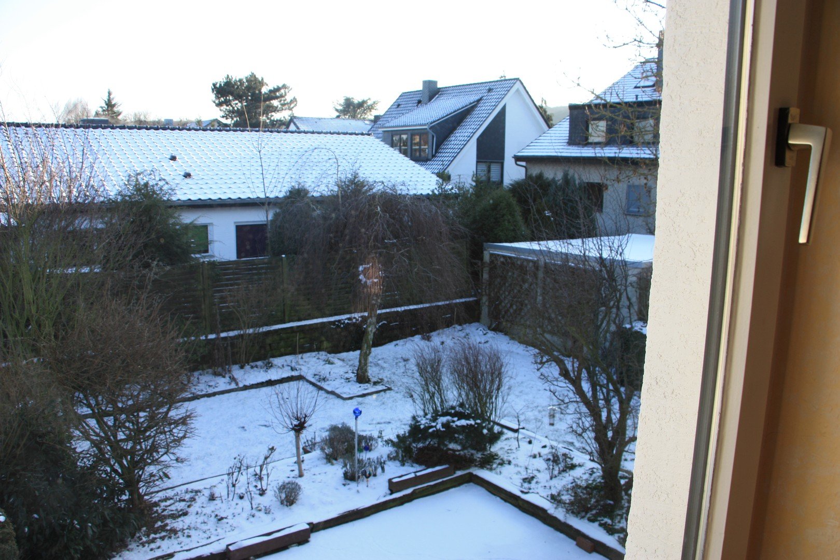
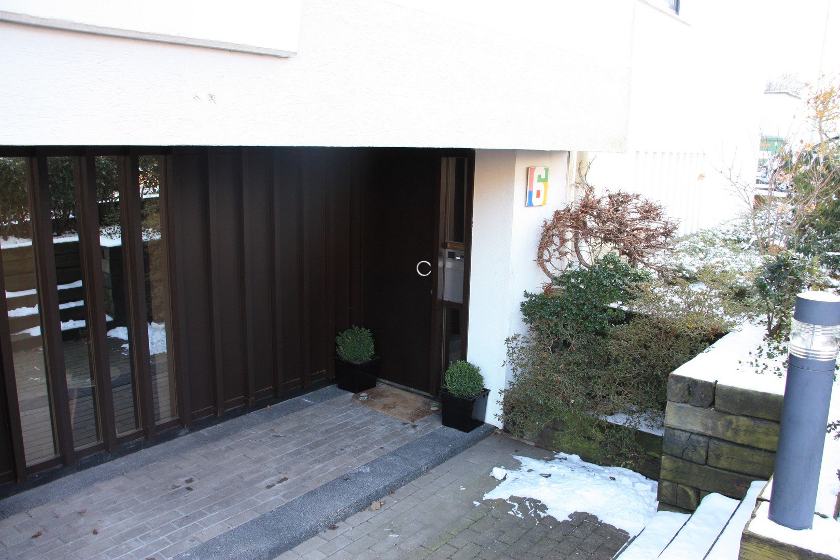
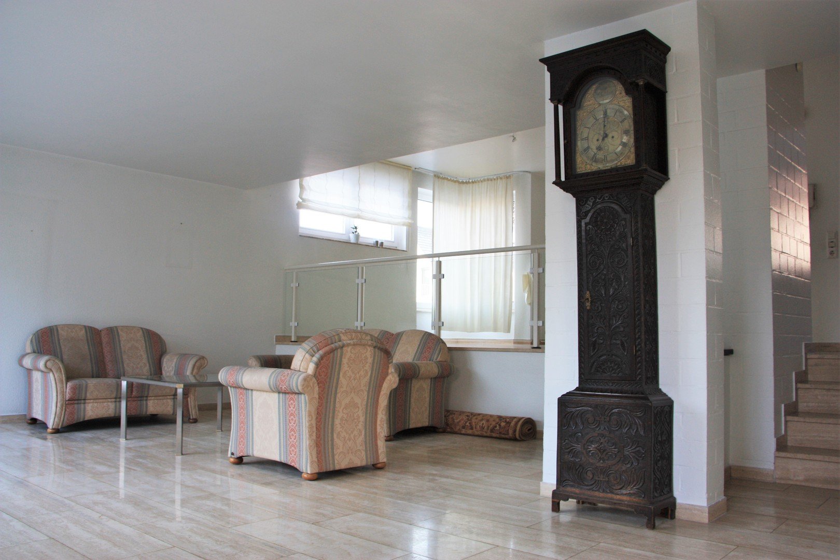
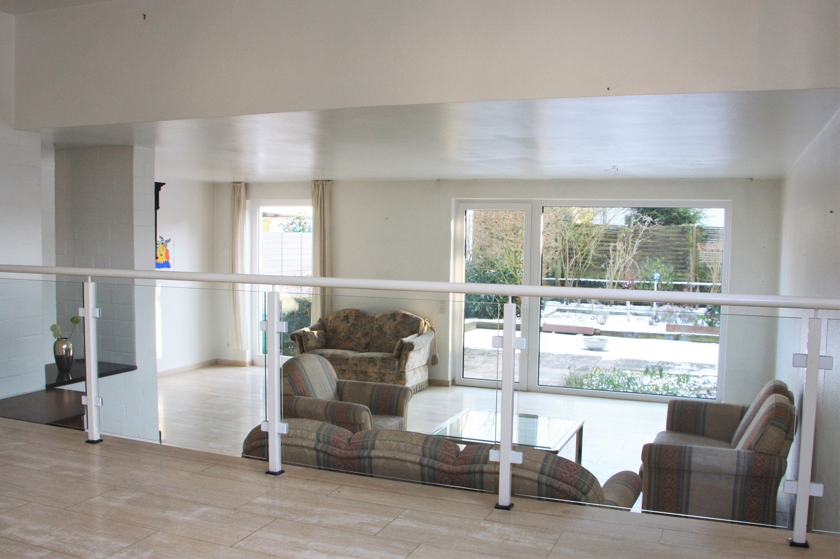
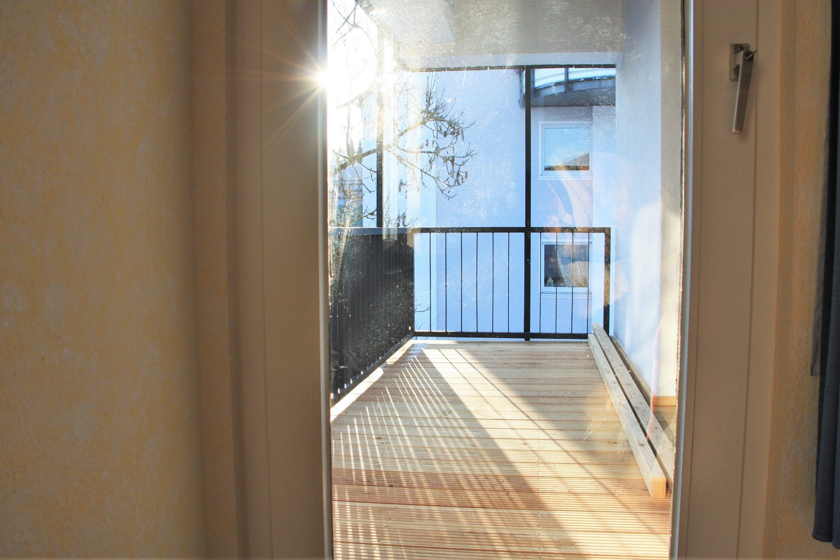
 Grundriss und Flurkarte
Grundriss und Flurkarte
