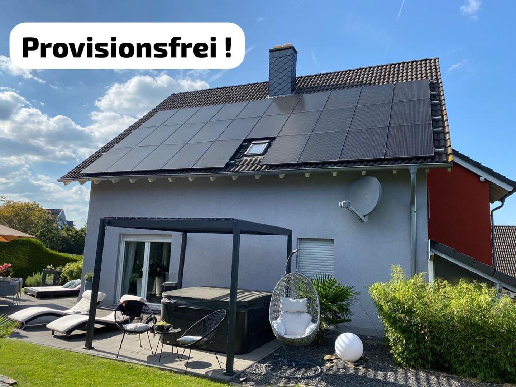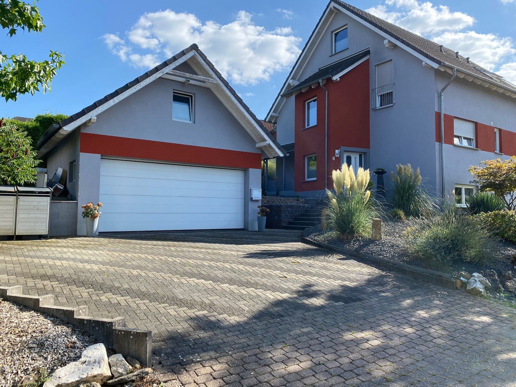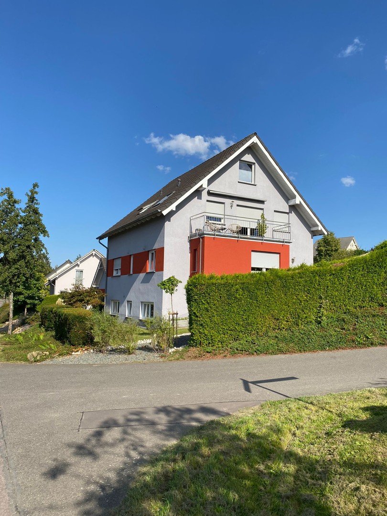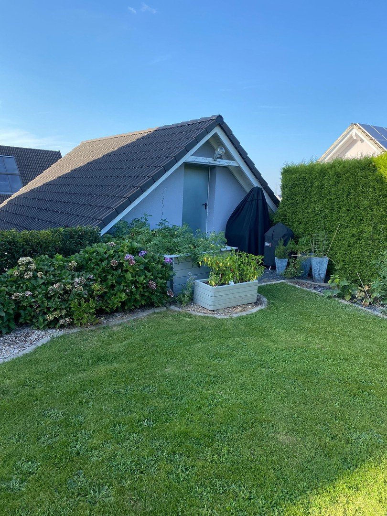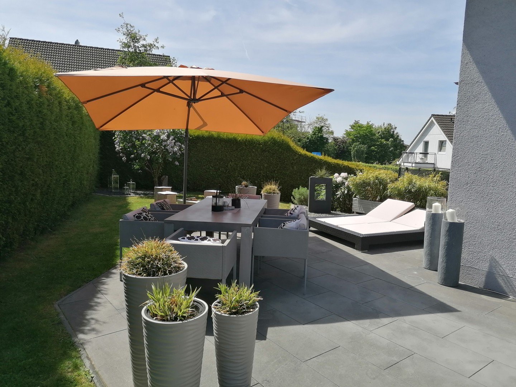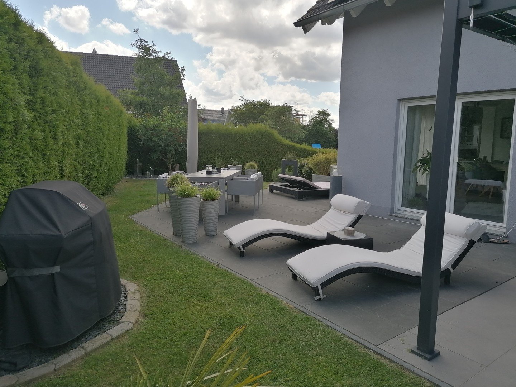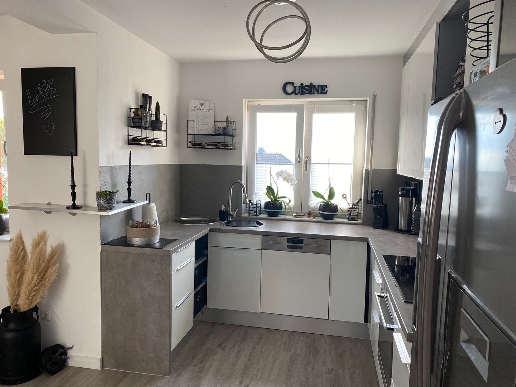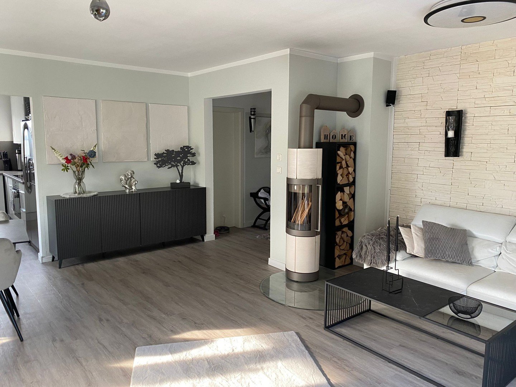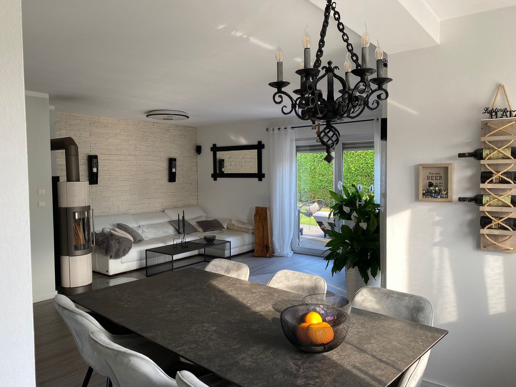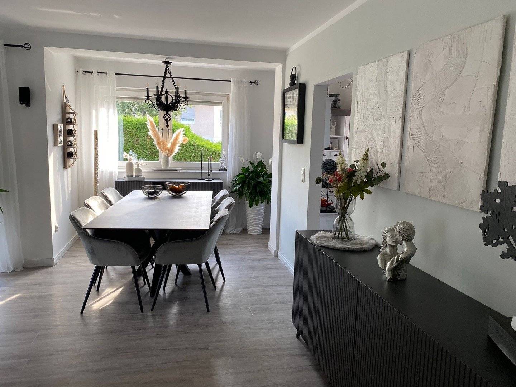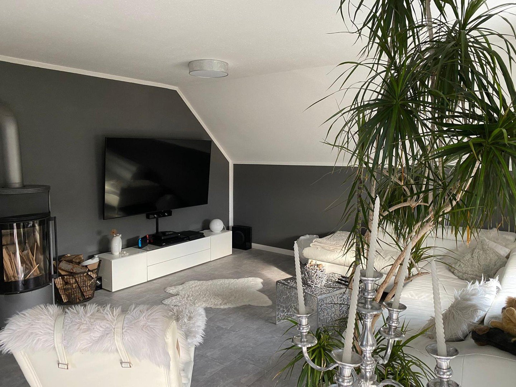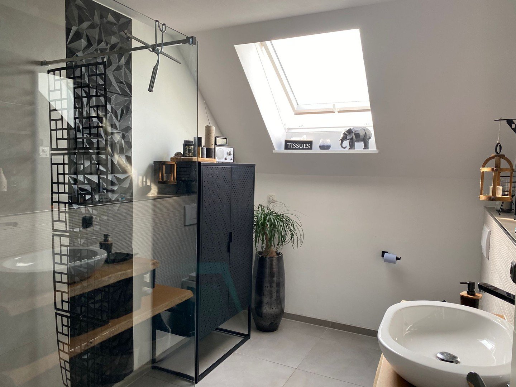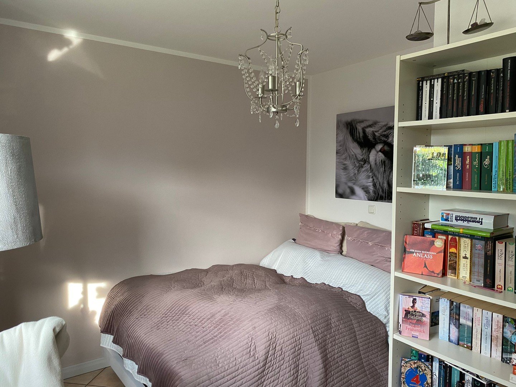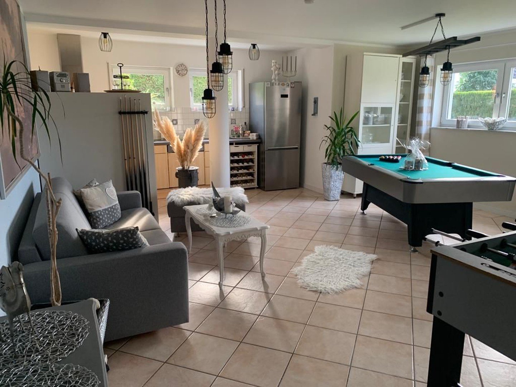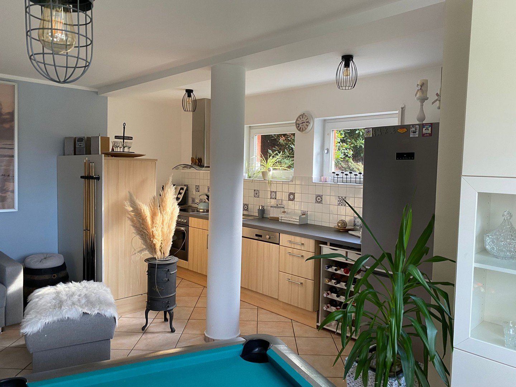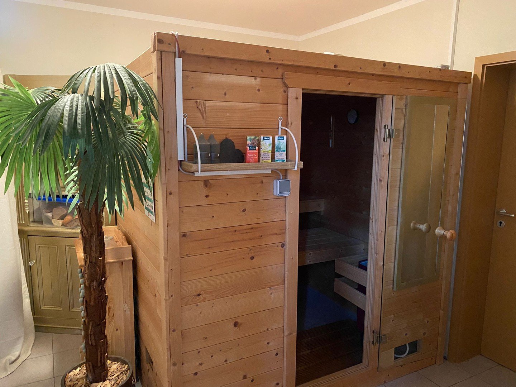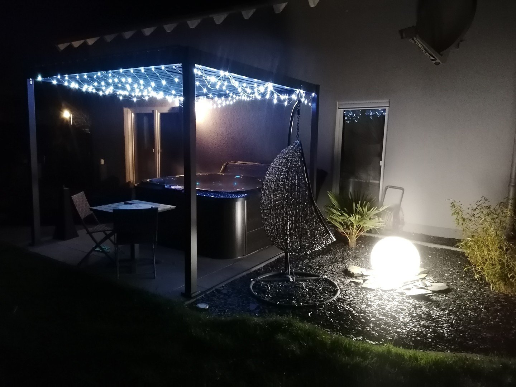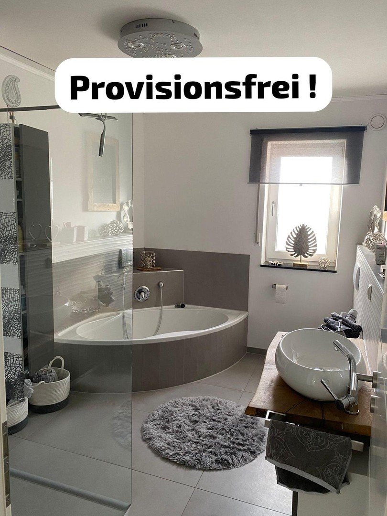- Immobilien
- Rheinland-Pfalz
- Kreis Trier-Saarburg
- Osburg
- PV system! Geothermal energy! Solid EFH in mint condition, can also be used as a multi-generation house!

This page was printed from:
https://www.ohne-makler.net/en/property/290298/
PV system! Geothermal energy! Solid EFH in mint condition, can also be used as a multi-generation house!
54317 Osburg – Rheinland-PfalzThe property has high-quality fixtures and fittings.
The property has been extensively renovated and modernized in the last three years at a cost of approx. 100,000 euros:
- 9 KW photovoltaic system installed in 2021 plus 8 KW battery
- Redesigned garden area and terrace
- Bathroom on ground floor and attic renovated
- Floor coverings on ground floor and attic renewed
- Walls in stairwell newly plastered and painted
- External staircase and front garden renovated
- Kitchen enlarged, renovated and equipped with new brand-name appliances
The following equipment is offered:
- Spacious terrace with large garden
- Balcony with awning
- Covered whirlpool with slatted pergola (3 years old) Price at the time was € 7,000
- two fitted kitchens in the KG and EG
- 2 high-quality wood-burning stoves on the ground floor and attic
- sauna
- underfloor heating
- Double garage with additional storage space above
- tool shed
- Separate basement access to the garden
- Power connection available in garage, ideal for wallbox
The rooms radiate brightness and spaciousness and are equipped with well thought-out and comfortable furnishings that make living dreams come true.
The modern fitted kitchen on the ground floor is ideal for socializing with family and friends. The modern floor coverings not only give the entire house a pleasant appearance, but also allow the rooms to be used in a variety of ways.
A particular highlight is undoubtedly the spacious terrace, which flows seamlessly into the wonderful, lovingly yet easy-care, large garden. This not only offers space for rest and relaxation, but also the opportunity to realize yourself as a hobby gardener and grow your own vegetables. Two large raised beds are available. The property is framed by an opaque hedge, thus ensuring privacy.
A large double garage and two outdoor parking spaces are available for your vehicles. The garage can be accessed on the second level from the garden and offers more than enough storage space for garden tools, bicycles, tires and much more.
These comprehensive features create the perfect basis for contemporary and comfortable living, embedded in the natural beauty of your private oasis.
- Year of construction: 2002
- main energy source: geothermal energy
Are you interested in this house?
|
Object Number
|
OM-290298
|
|
Object Class
|
house
|
|
Object Type
|
single-family house
|
|
Is occupied
|
Vacant
|
|
Handover from
|
by arrangement
|
Purchase price & additional costs
|
purchase price
|
625.000 €
|
|
Purchase additional costs
|
approx. 39,430 €
|
|
Total costs
|
approx. 664,430 €
|
Breakdown of Costs
* Costs for notary and land register were calculated based on the fee schedule for notaries. Assumed was the notarization of the purchase at the stated purchase price and a land charge in the amount of 80% of the purchase price. Further costs may be incurred due to activities such as land charge cancellation, notary escrow account, etc. Details of notary and land registry costs
Does this property fit my budget?
Estimated monthly rate: 2,258 €
More accuracy in a few seconds:
By providing some basic information, the estimated monthly rate is calculated individually for you. For this and for all other real estate offers on ohne-makler.net
Details
|
Condition
|
as good as new
|
|
Number of floors
|
3
|
|
Bathrooms (number)
|
3
|
|
Bedrooms (number)
|
5
|
|
Number of garages
|
1
|
|
Number of parking lots
|
2
|
|
Flooring
|
laminate, tiles
|
|
Heating
|
underfloor heating
|
|
Year of construction
|
2002
|
|
Equipment
|
balcony, terrace, garden, basement, full bath, shower bath, sauna, pool / swimming pool, fitted kitchen, guest toilet, fireplace
|
|
Infrastructure
|
pharmacy, grocery discount, general practitioner, kindergarten, primary school, public transport
|
Information on equipment
This modern detached house, which can also be quickly converted into a multi-generational home thanks to the separate staircase, in a very family-friendly location offers enough space on a living area of approx. 204 m² and a plot of 809 m² to fulfill your dream of owning a new home.
The property, built in 2004, is detached and has a large living/dining area with a modern kitchen on the first floor. The well-designed living/dining room is bathed in beautiful, bright natural light. The highlight of the living area is the modern wood-burning stove from 2021 and the direct access to the terrace, which invites you to linger in comfort. The hallway and staircase offer enough space for a wardrobe and shoe cupboard. A modernized bathroom with corner bathtub and two further rooms for free arrangement round off the ground floor wonderfully.
The staircase in the separate stairwell leads to the well-distributed upper floor.
There is a modern, renovated daylight bathroom. This not only offers modern fittings, but also a large, level-access shower.
There are also two further bright bedrooms/study and a storage room.
The rooms offer enough space to feel at home. Depending on the layout and number of people, a study and corresponding bedrooms can be set up here - all options are open. There is also a further living room on this floor with a wood-burning stove and another adjoining room that can be used for a variety of purposes. (Kitchen connections available). From here you can access the balcony with a great view.
Also worth mentioning is the attic, which can ideally be used as storage space for all your belongings and everyday objects. Extension possible.
The basement of this dream home is much more than just storage space - a world of possibilities opens up here. In addition to storage rooms, you will find another bedroom here, which is ideal as a guest room. Your guests will enjoy their privacy thanks to their own bathroom. The other spacious room in the basement with integrated fitted kitchen offers space for creative development and can be used in a variety of ways, whether as a granny apartment, party cellar or much more. There is also a sauna in the basement. A utility room and the possibility of installing two washing machines and a tumble dryer complete the basement.
Each floor could also be used independently if desired, as each floor has its own bathroom and kitchen connections and is accessible from the stairwell.
Come and see these great details and this very attractive property for yourself.
Has this property piqued your interest? I will be happy to answer any questions you may have or arrange a viewing. I look forward to your call!
If you are interested, please send us an inquiry with your full contact details.
Location
Osburg is a local community with around 2,400 inhabitants in the district of Trier-Saarburg. It belongs to the municipality of Ruwer, which has its administrative headquarters in Waldrach.
The recognized tourist community is located in the Osburger Hochwald recreational area and in the Saar-Hunsrück Nature Park near the Riveristal (and the Riveristalsperre) between Trier and Hermeskeil. You can reach Trier via the B52 after approx. 20 km, Hermeskeil after approx. 16 km and the connection to the highway towards Luxembourg is also excellent. Osburg is a place that is full of life thanks to its numerous clubs and the infrastructure of the municipality is exemplary. The local industrial estate is home to more than 50 businesses - a daycare center, elementary school, basic amenities and several restaurants are available in the village. The excellent network of hiking trails in the surrounding area is ideal for local recreation.
Location Check
Energy
|
Final energy consumption
|
73.20 kWh/(m²a)
|
|
Energy efficiency class
|
B
|
|
Energy certificate type
|
consumption certificate
|
|
Main energy source
|
geothermal
|
Miscellaneous
Send a message directly to the seller
Questions about this house? Show interest or arrange a viewing appointment?
Click here to send a message to the provider:
Diese Seite wurde ausgedruckt von:
https://www.ohne-makler.net/en/property/290298/
