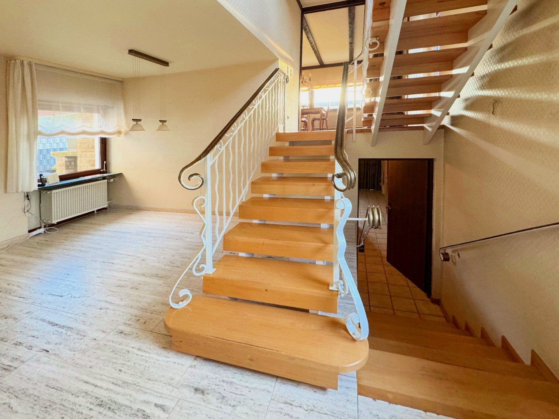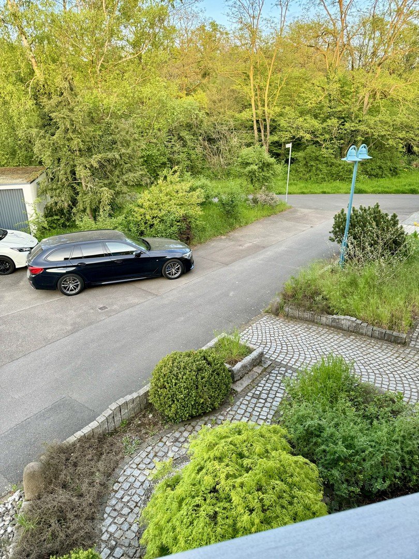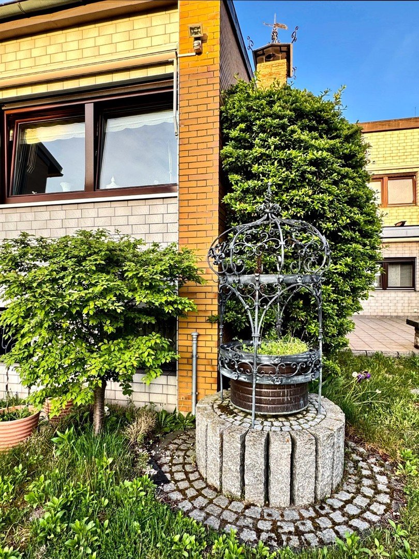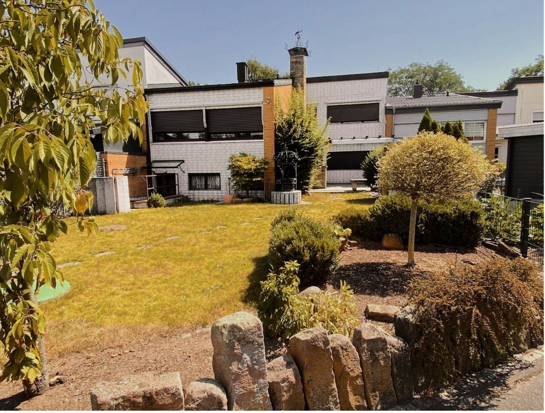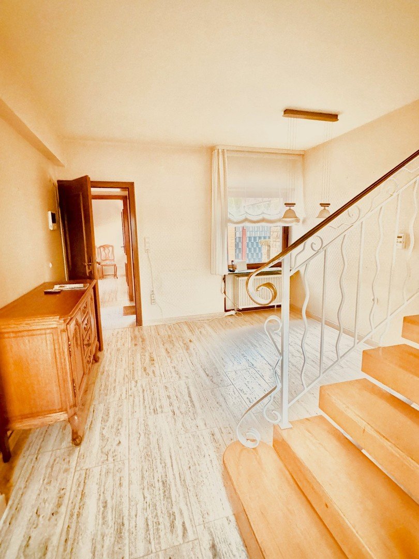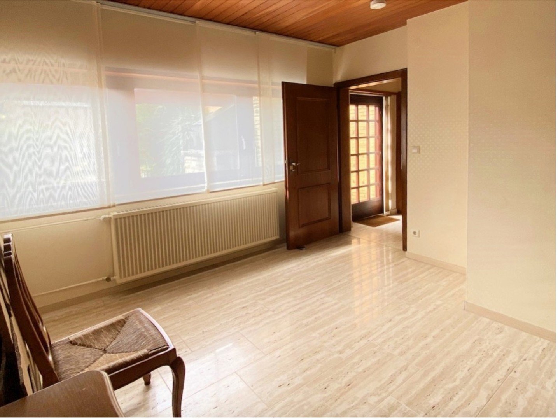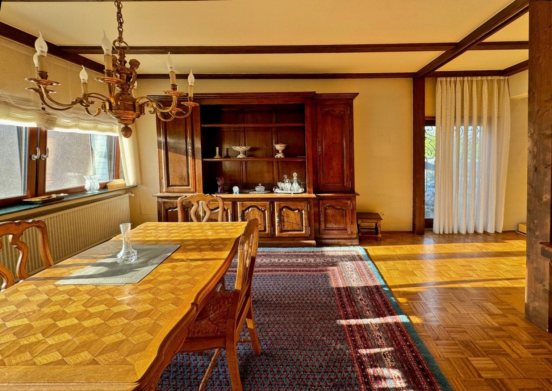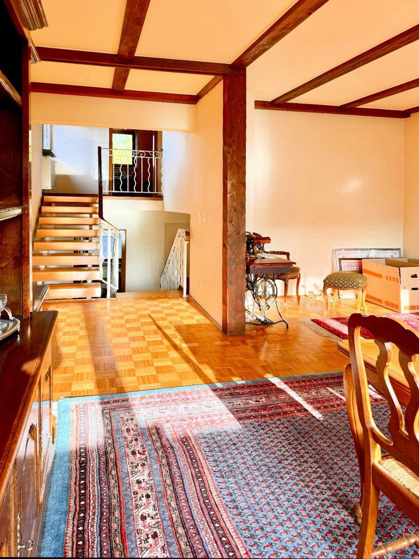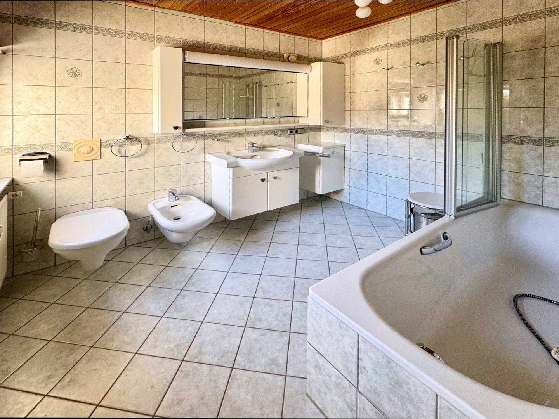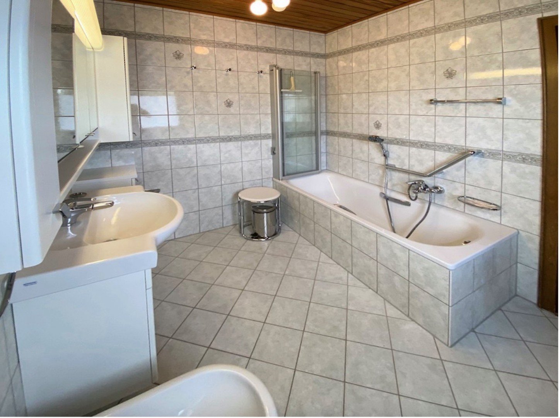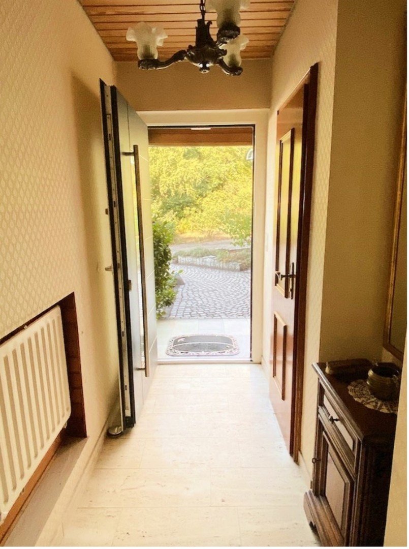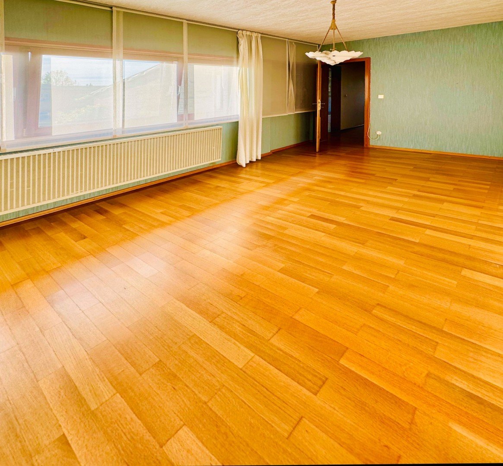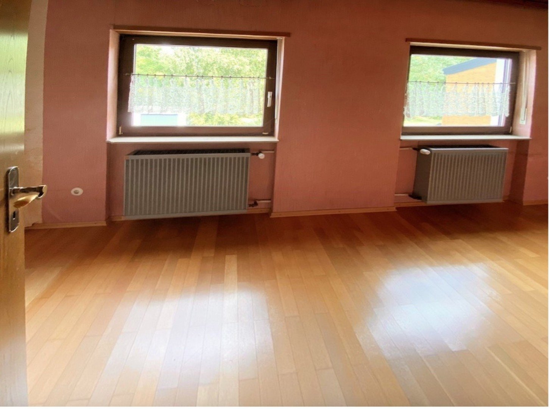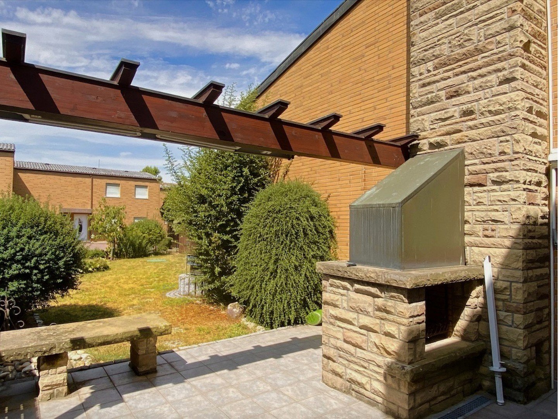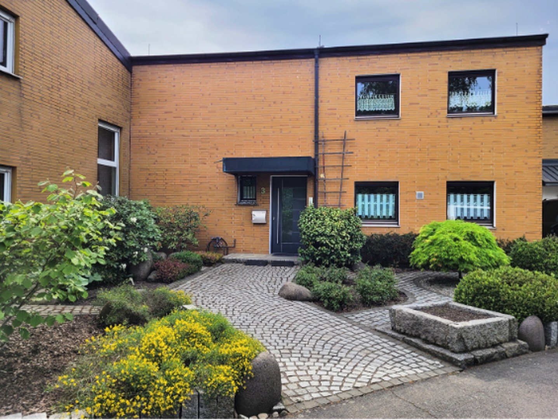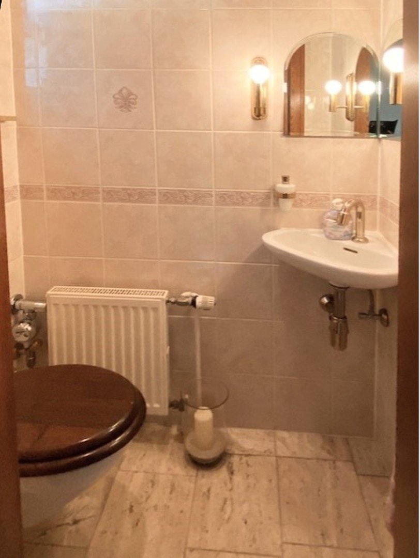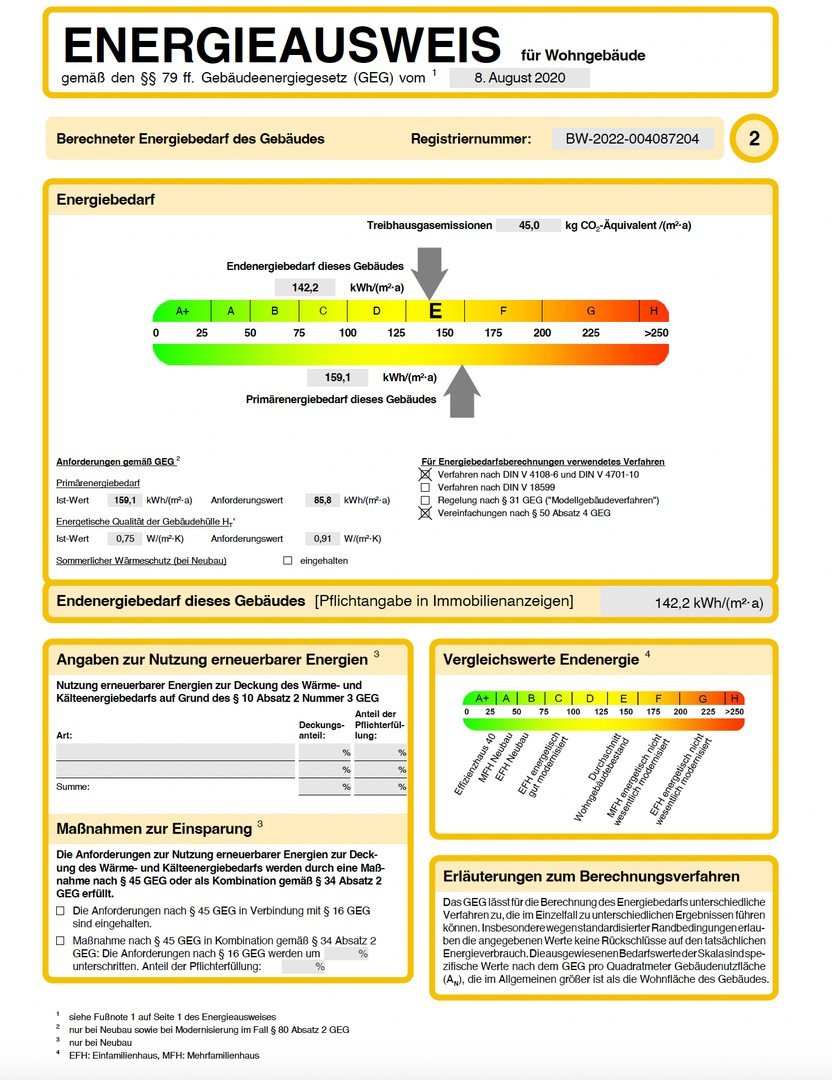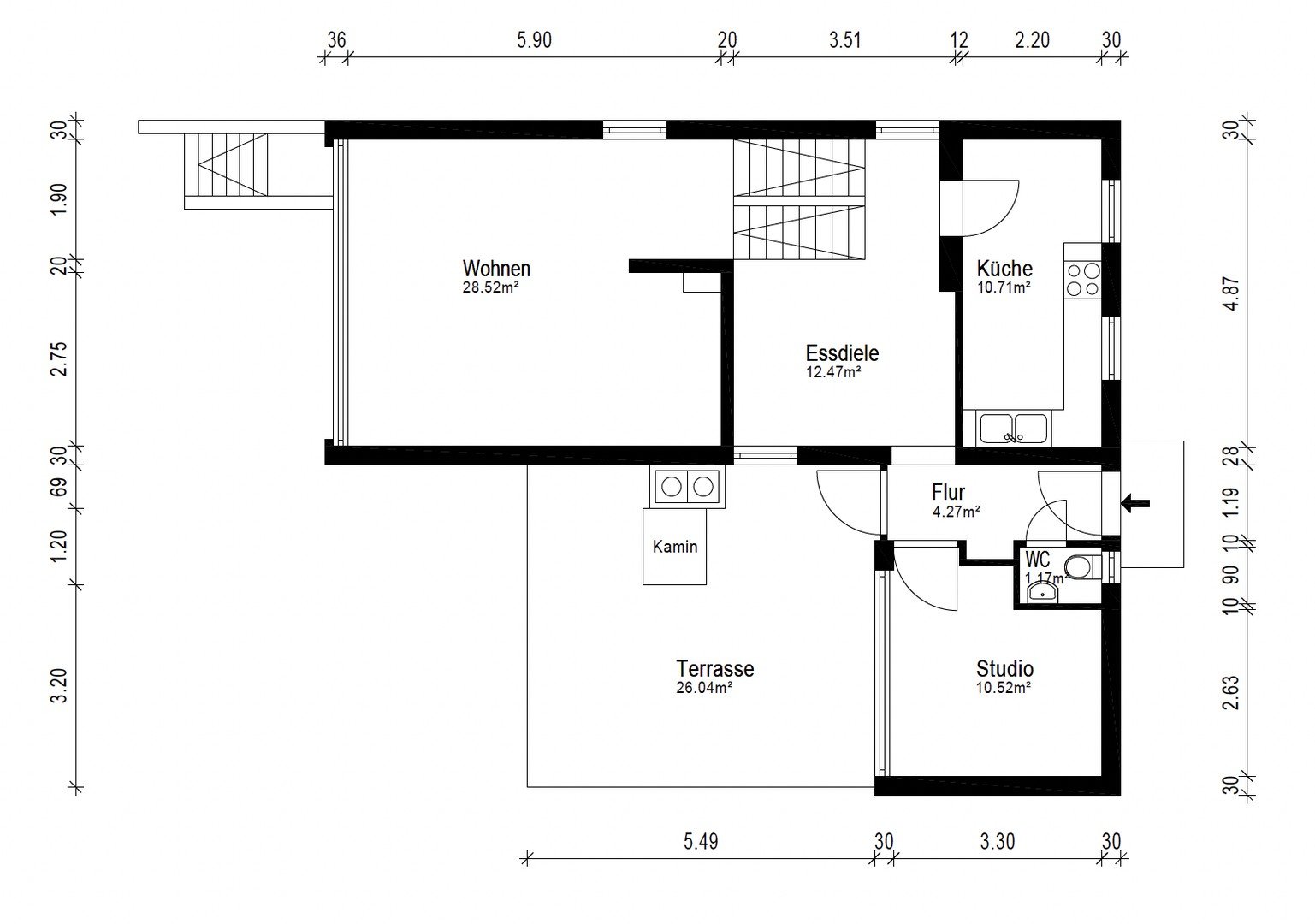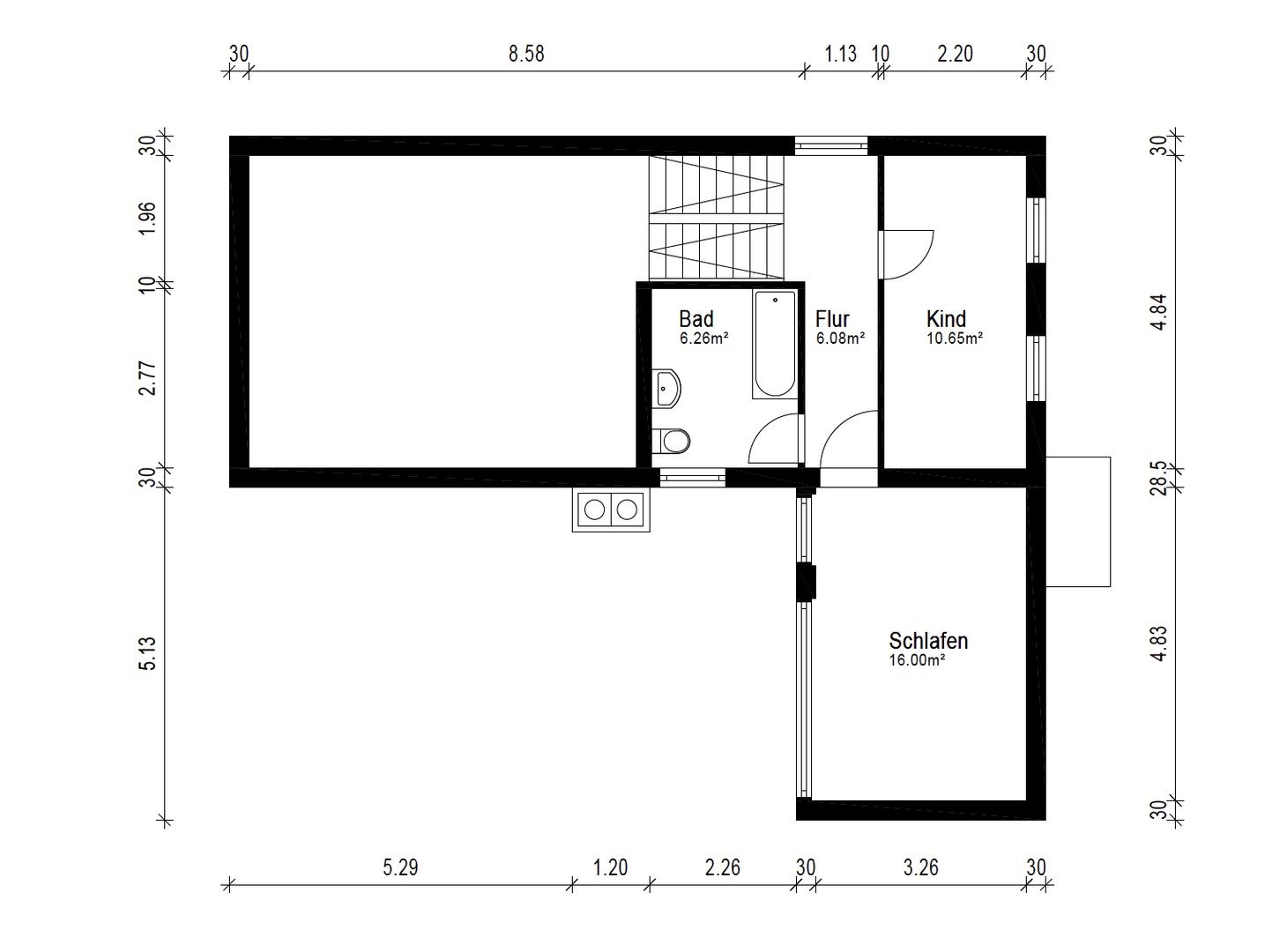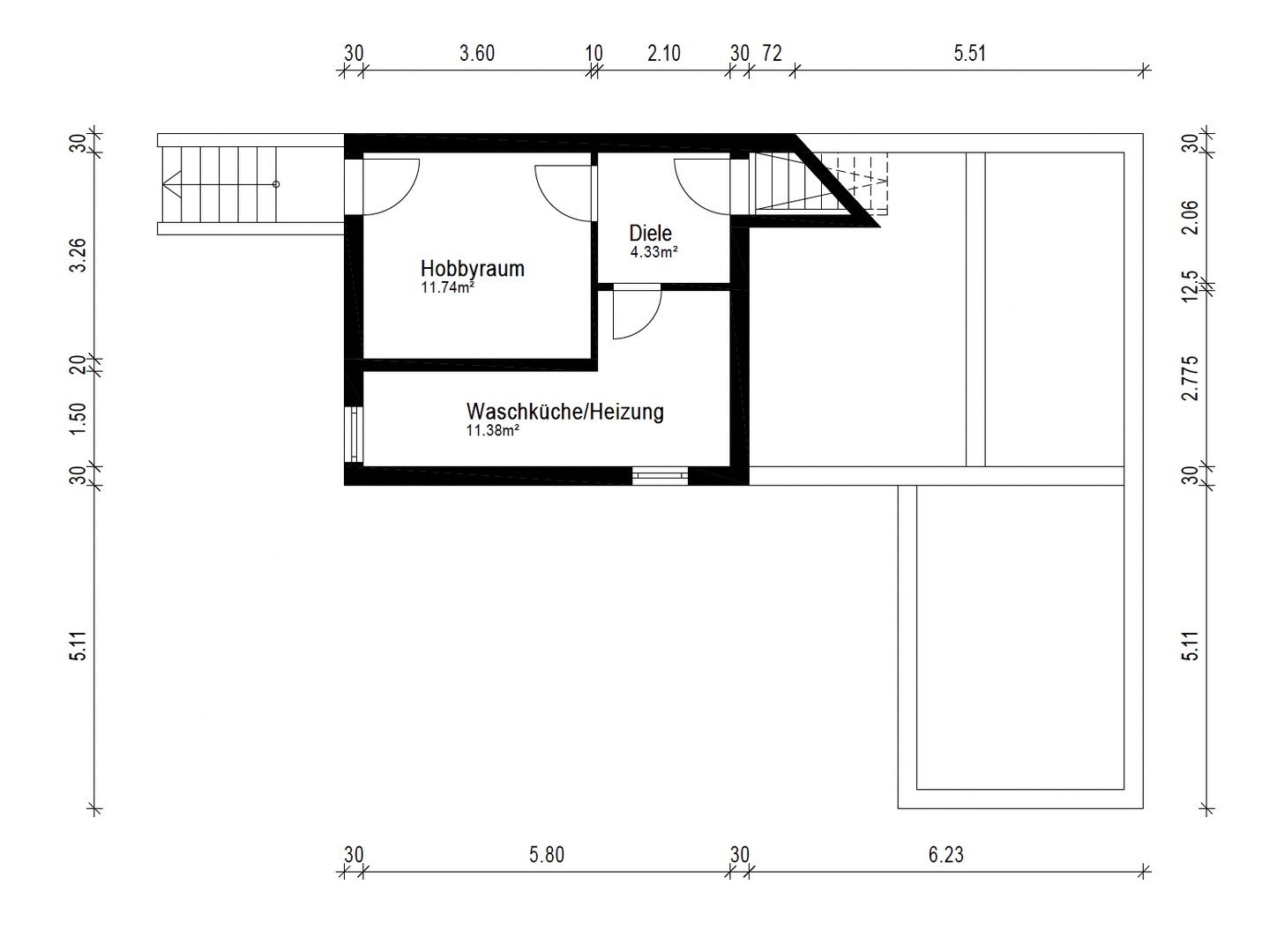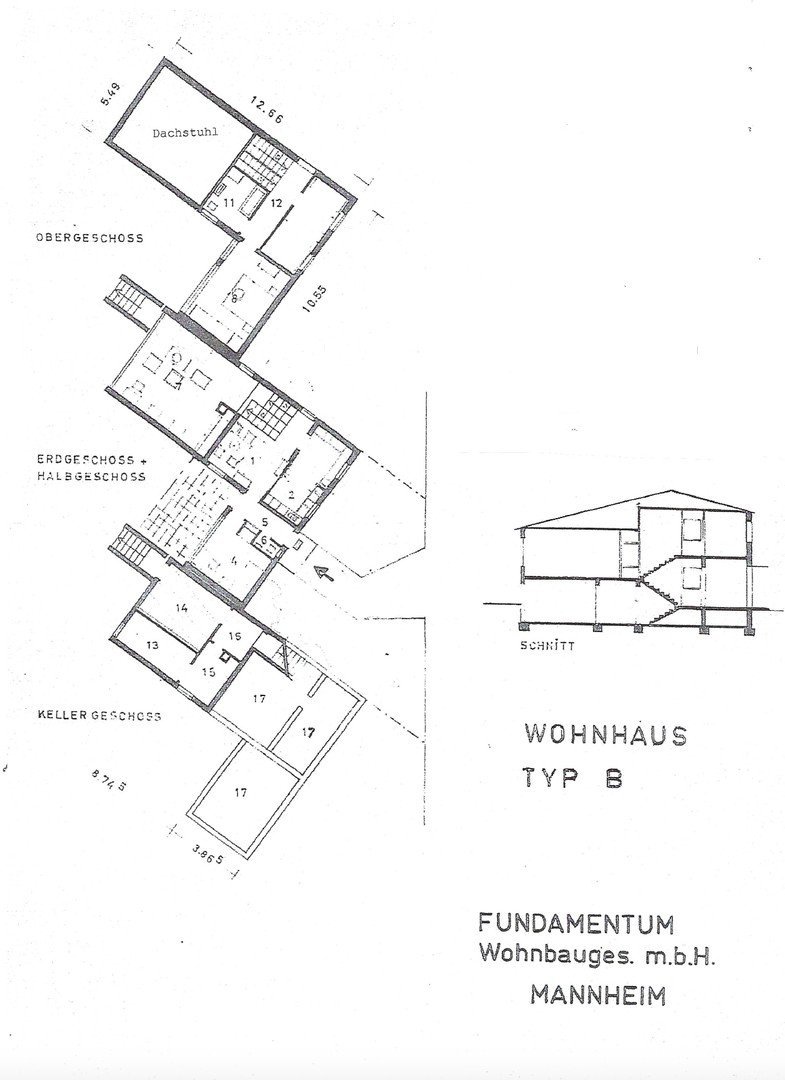- Immobilien
- Baden-Württemberg
- Rhein-Neckar-Kreis
- Hockenheim
- Bright terraced house in Hockenheim on the edge of the forest, estate agent-free from private owner

This page was printed from:
https://www.ohne-makler.net/en/property/290168/
Bright terraced house in Hockenheim on the edge of the forest, estate agent-free from private owner
68766 Hockenheim – Baden-WürttembergThe brick-built mid-terrace house with a garage is located on the edge of the forest and comprises a total plot area of 373 square meters (owner-occupied, NO leasehold!). It was built in 1966 and has been lovingly maintained ever since. The appealing property impresses with its special construction on half floors and light-flooded living spaces. The living area of approx. 113 m² offers space for the whole family. An additional approx. 27 m² of usable space is located in the basement and is rounded off by a garage. An approx. 26 m² wind-protected terrace with awnings and a brick fireplace/outdoor barbecue invites you to relax and forms the transition to the garden.
On the first floor, you are welcomed in an entrance area with terrace and garden access. From there you enter a guest WC, a study and a bright dining area with kitchen connection.
The mezzanine floor impresses with a light-flooded living room. The top floor surprises with a large master bedroom, a timeless daylight bathroom with bathtub and shower and a children's room with a view of the greenery.
with a view of the countryside. Both the mezzanine and the upper floor have parquet flooring. In the basement, an entrance hall leads to a heated daylight hobby room with windows and garden access, a heating and technical room with oil heating and a crawl space.
Are you interested in this house?
|
Object Number
|
OM-290168
|
|
Object Class
|
house
|
|
Object Type
|
terraced house
|
|
Handover from
|
by arrangement
|
Purchase price & additional costs
|
purchase price
|
419.000 €
|
|
Purchase additional costs
|
approx. 26,684 €
|
|
Total costs
|
approx. 445,683 €
|
Breakdown of Costs
* Costs for notary and land register were calculated based on the fee schedule for notaries. Assumed was the notarization of the purchase at the stated purchase price and a land charge in the amount of 80% of the purchase price. Further costs may be incurred due to activities such as land charge cancellation, notary escrow account, etc. Details of notary and land registry costs
Does this property fit my budget?
Estimated monthly rate: 1,522 €
More accuracy in a few seconds:
By providing some basic information, the estimated monthly rate is calculated individually for you. For this and for all other real estate offers on ohne-makler.net
Details
|
Condition
|
well-kept
|
|
Bathrooms (number)
|
1
|
|
Number of garages
|
1
|
|
Number of parking lots
|
1
|
|
Flooring
|
parquet, tiles
|
|
Heating
|
central heating
|
|
Year of construction
|
1966
|
|
Equipment
|
terrace, basement, full bath, shower bath, fitted kitchen, guest toilet, fireplace
|
|
Infrastructure
|
pharmacy, grocery discount, general practitioner, kindergarten, primary school, secondary school, middle school, high school, comprehensive school, public transport
|
Information on equipment
First floor:
-Entrance area,
-Guest WC with window,
-study,
-access to terrace and garden,
-dining room and kitchen
Mezzanine floor:
-light-flooded living room
Top floor:
-Children's room,
-daylight bathtub/shower room,
-bedroom
Basement:
-Anteroom,
-daylight hobby room with garden access,
-Heating and technical room,
-crawl space
Outdoor area:
-terrace with sandstone fireplace,
-cozy garden, a garage on a separate plot
Special features:
-Electric shutters
-Electric awnings in front of terrace, dining room, living room, bathroom, bedroom
-Underfloor heating
-Travertine tiles on most of the first floor
-Parquet flooring on the upper floor
-Light solid wood staircase
-Underground oil tank
-Copper roof with lightning conductor
-Doorbell with video camera
-1 garage (second garage on request !)
-Practical garden shed for garden tools
Modernizations
-2nd generation windows wood; double glazed / new shutters
-Walled fireplace/outside barbecue made of sandstone
-Internal insulation of the roof truss
-Laying of parquet flooring on the upper floors
-Installation of underfloor heating in kitchen/dining room and laying of travertine tiles
-Laying the oil tank underground in the garden (1991)
-Renovation of the guest toilet and bathroom
-Copper roof with lightning conductor (2004)
-New front garden, including cobblestones (approx. 2004) with irrigation system
-New boiler (approx. 2004)
-3rd generation windows aluminum / wood; triple glazed in the living room (November 2008)
-Installation of a Rainbird irrigation system (approx. 2010)
-Terrace newly tiled (2013)
-modern design front door (November 2013)
Flooring:
-parquet, tiles
Further features:
-terrace, garden, cellar, shower room, fitted kitchen, guest WC, fireplace
Location
The house is situated on the edge of the forest. The attractive terraced house is in a secluded and natural location. The large district town of Hockenheim is centrally located in the Rhine-Neckar metropolitan region. The town is internationally renowned for its Motodrom race track. It has good transport connections to the bus and rail network and is conveniently located on the A6 and A 61 federal highways and is connected to the A5 via the Walldorfer Kreuz junction.
The town of Hockenheim is home to the Karl-Friedrich-Gauß-Gymnasium, the Theodor-Heuss-Realschule and the Gustav-Lesemann-Schule für Sonderpädagogik. There are also three elementary school and various kindergartens for the youngest residents. The town is characterized by a wide range of clubs and numerous sports and leisure facilities such as the Aquadrom leisure pool, an indoor and outdoor tennis court, the DJK sports hall, the Waldstadion etc.
The house is located on the edge of the forest.
Infrastructure:
Pharmacy, discount grocery store, general practitioner, kindergarten, elementary school,
secondary school, secondary modern school, grammar school, comprehensive school, public transportation
Location Check
Energy
|
Energy efficiency class
|
E
|
|
Energy certificate type
|
demand certificate
|
|
Main energy source
|
oil
|
|
Final energy demand
|
142.20 kWh/(m²a)
|
Miscellaneous
-Please only contact us if you are seriously interested in purchasing the property, stating your full details, such as name, address and telephone number.
-Please do not contact estate agents wishing to conclude a brokerage contract.
The property is suitable for both owner-occupiers and investors.
-Current energy certificate is available. Energy efficiency class E.
-The floor space details were taken from the original plans of the building company.
-If you are interested, we will be happy to show you the property at a viewing appointment.
Broker inquiries not welcome!
Topic portals
Send a message directly to the seller
Questions about this house? Show interest or arrange a viewing appointment?
Click here to send a message to the provider:
Offer from: Christian Muszynski
Diese Seite wurde ausgedruckt von:
https://www.ohne-makler.net/en/property/290168/
