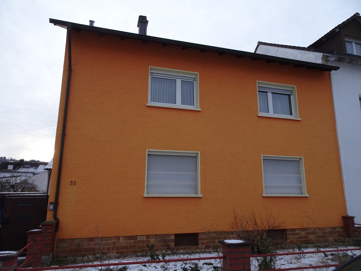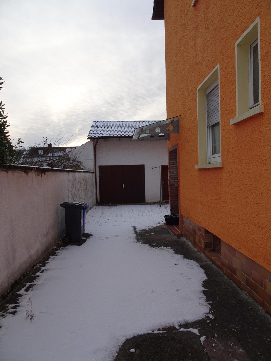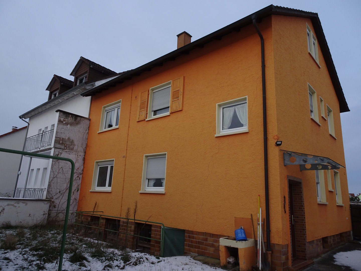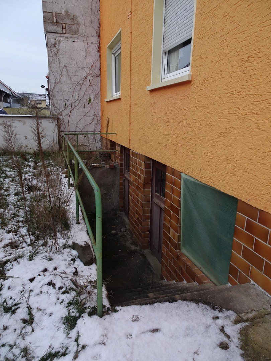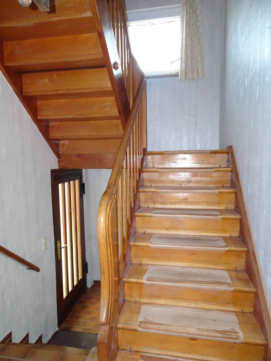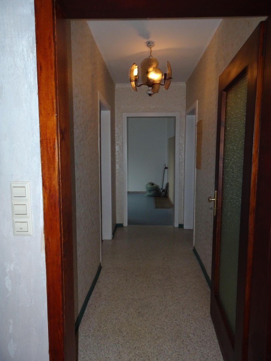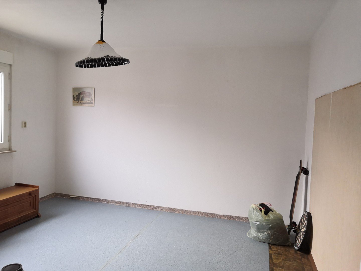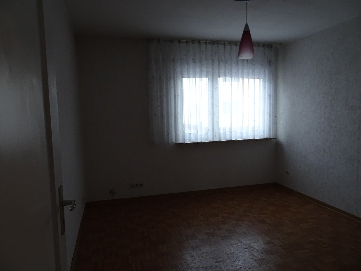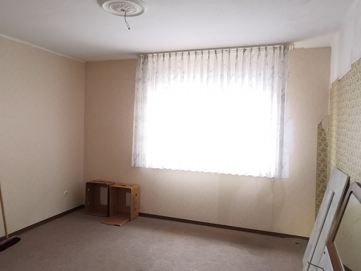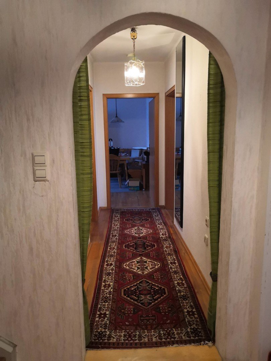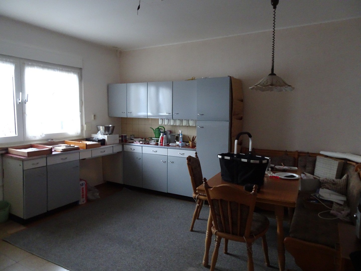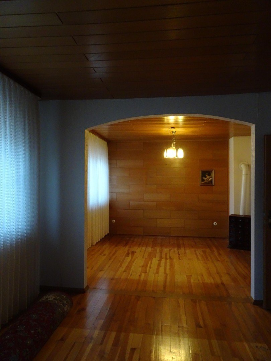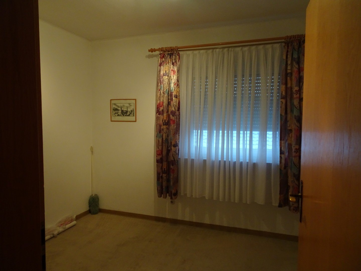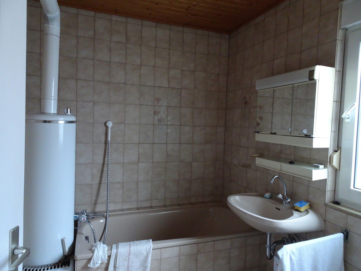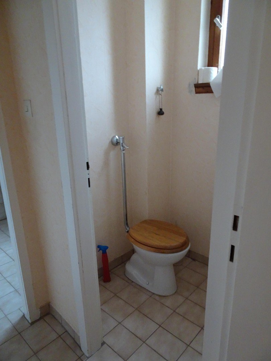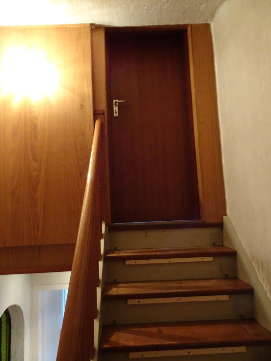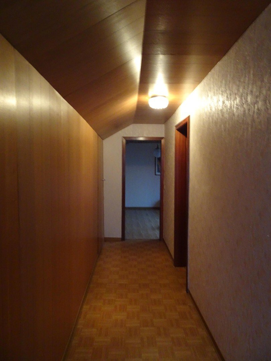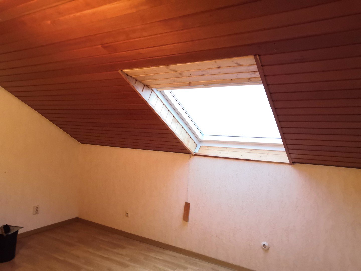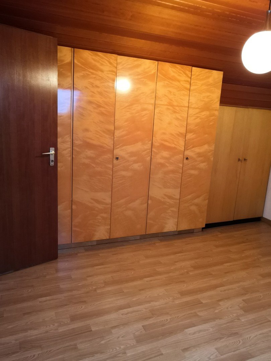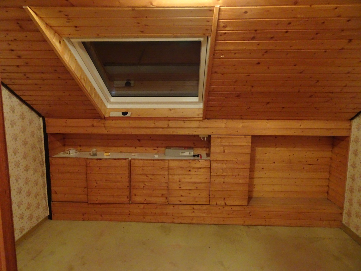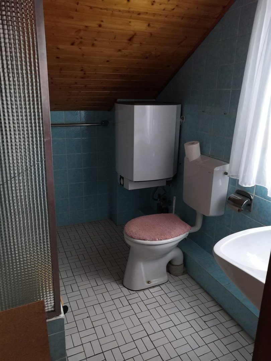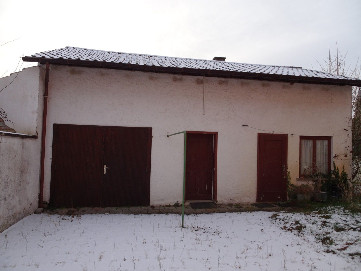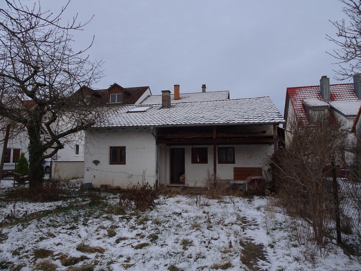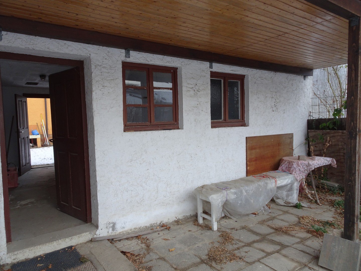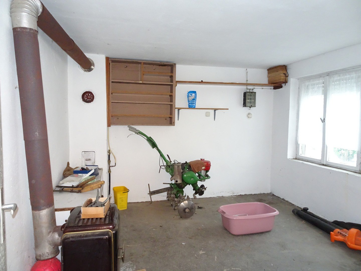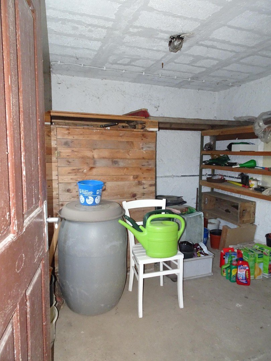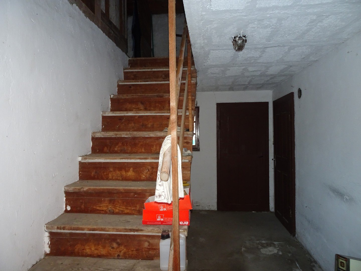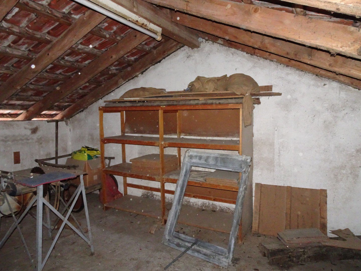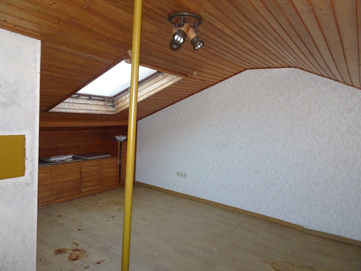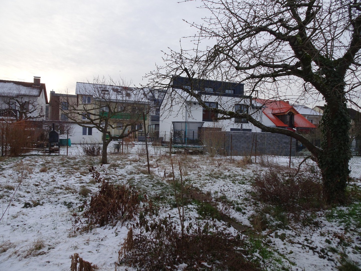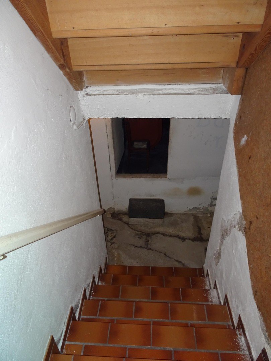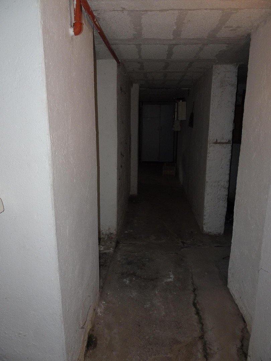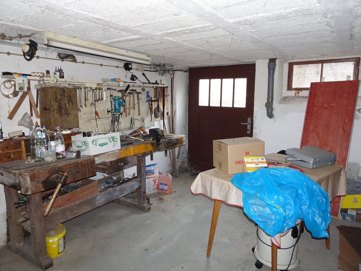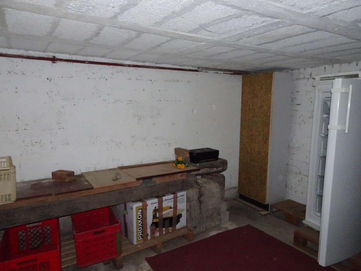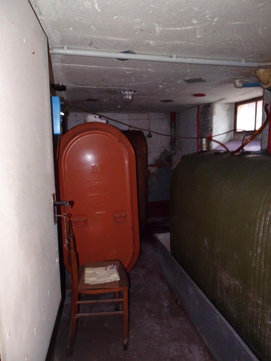- Immobilien
- Baden-Württemberg
- Kreis Karlsruhe (Land)
- Weingarten (Baden) - Sallenbusch
- Semi-detached house in Weingarten (Baden)

This page was printed from:
https://www.ohne-makler.net/en/property/289903/
Semi-detached house in Weingarten (Baden)
76356 76356 Weingarten – Baden-WürttembergThe semi-detached house offered here was built in 1955 as a two-family house in solid construction.
The house is situated on a 556 m² plot of land.
The living space of approx. 140 m² is divided into two full floors and an attic:
On the ground floor there is an apartment consisting of 1 hallway, 1 bedroom, 1 children's room, 1 living room, 1 kitchen and 1 daylight bathroom with bathtub. The second apartment is located on the first floor and attic. On the first floor there is 1 hallway, 1 children's room, 1 living/dining room, 1 kitchen and 1 daylight bathroom with bathtub. On the top floor there are 2 bedrooms and 1 daylight bathroom with shower.
The house has a full basement. The cellar can be accessed both from inside and outside via the courtyard. In the cellar there is a boiler room with three oil tanks, a washing machine room and three further cellar rooms (old coal cellar, storage room, workroom).
The property has not been modernized and is largely in a very basic standard of furnishings and a structural condition commensurate with its age, with a visible maintenance and renovation backlog. Appropriate modernization and renovation measures are necessary.
Most of the windows were replaced in the 1980s. The façade has been painted twice.
The property for sale is no longer inhabited and has largely been vacated. It can therefore be taken over by the buyer at short notice.
Behind the residential building, just a few meters away from the house, there is a two-storey outbuilding. In this building there is a garage and two further rooms downstairs. One room was used as a stable (animal husbandry). The upper floor can be reached via a wooden staircase. The upper floor is divided into two halves. Wood was stored in one open half, while the other half was converted into a "hobby room". The outbuilding has a fireplace. There is a wood-burning stove in the hobby room.
Are you interested in this house?
|
Object Number
|
OM-289903
|
|
Object Class
|
house
|
|
Object Type
|
semi-detached house
|
|
Handover from
|
by arrangement
|
Purchase price & additional costs
|
purchase price
|
399.999 €
|
|
Purchase additional costs
|
approx. 25,371 €
|
|
Total costs
|
approx. 425,369 €
|
Breakdown of Costs
* Costs for notary and land register were calculated based on the fee schedule for notaries. Assumed was the notarization of the purchase at the stated purchase price and a land charge in the amount of 80% of the purchase price. Further costs may be incurred due to activities such as land charge cancellation, notary escrow account, etc. Details of notary and land registry costs
Does this property fit my budget?
Estimated monthly rate: 1,453 €
More accuracy in a few seconds:
By providing some basic information, the estimated monthly rate is calculated individually for you. For this and for all other real estate offers on ohne-makler.net
Details
|
Condition
|
no information
|
|
Number of floors
|
3
|
|
Usable area
|
197.5 m²
|
|
Bathrooms (number)
|
3
|
|
Bedrooms (number)
|
3
|
|
Number of garages
|
1
|
|
Number of parking lots
|
2
|
|
Flooring
|
carpet, tiles, other (see text)
|
|
Heating
|
oven heating
|
|
Year of construction
|
1955
|
|
Equipment
|
garden, basement, full bath, shower bath, fitted kitchen
|
|
Infrastructure
|
pharmacy, general practitioner, kindergarten, primary school, secondary school, middle school, high school, comprehensive school, public transport
|
Information on equipment
- 1 individual oil stove per floor (no night storage heaters)
- double-glazed plastic windows
- Wooden floorboards, carpet, linoleum, tiles (bathrooms)
- wooden stairs
- 3 daylight bathrooms, each with 1 washbasin and 1 WC (2 bathrooms with bathtub, 1 bathroom with shower)
- External basement staircase
- Full basement
- Outbuilding at the rear of the property
- Roof covering: Roof tiles/tiles
Location
The property for sale is centrally located in the municipality of Weingarten (Baden). The municipality of Weingarten, with around 10,500 inhabitants, is located on the edge of the Kraichgau region, at the transition to the Rhine plain. Karlsruhe is ten kilometers to the southwest and Bruchsal is ten kilometers to the northeast.
Weingarten is highly regarded for its high quality of life and its beautiful landscape and vineyards.
Weingarten is very conveniently located in terms of transportation. The B3 federal highway runs through the middle of the municipality, providing easy access to the A5 highway towards Frankfurt and Basel. The B36 towards Karlsruhe and Mannheim can be reached by car in approx. 10-15 minutes. There is also a tram stop (direction Karlsruhe and Bruchsal, within walking distance in approx. 10 minutes).
The municipality of Weingarten has a well-developed, modern industrial estate. The infrastructure is very good. A large number of retail outlets and service providers guarantee a supply beyond daily needs. There is a large number of restaurants, cafés, bakeries, butchers, etc. as well as a diverse range of events organized by cultural and sports clubs.
There are also several daycare centers as well as a primary and comprehensive school in Weingarten. Secondary schools, e.g. Realschule or Gymnasium, are located in the surrounding communities.
Location Check
Energy
|
Energy efficiency class
|
H
|
|
Energy certificate type
|
demand certificate
|
|
Main energy source
|
oil
|
|
Final energy demand
|
252.10 kWh/(m²a)
|
Miscellaneous
If you are interested, we would be pleased to invite you to a personal viewing on site. Viewing appointments by arrangement.
Please provide us with a financing confirmation from your bank or proof of capital.
Broker inquiries not welcome!
Diese Seite wurde ausgedruckt von:
https://www.ohne-makler.net/en/property/289903/
