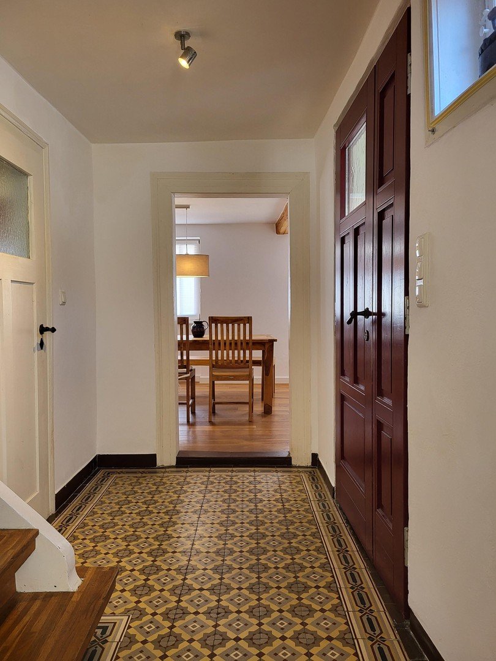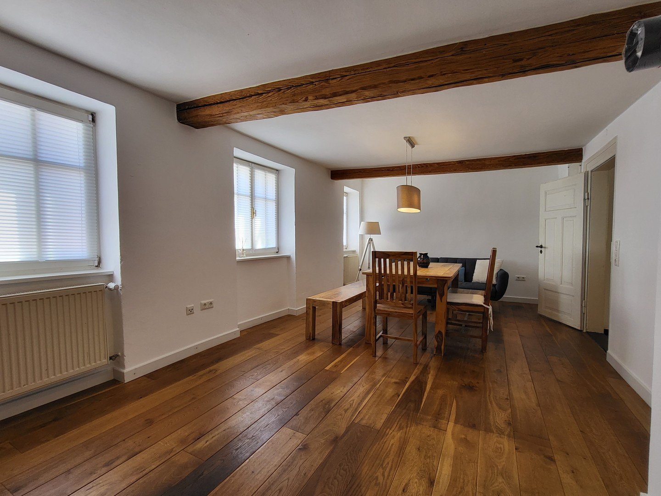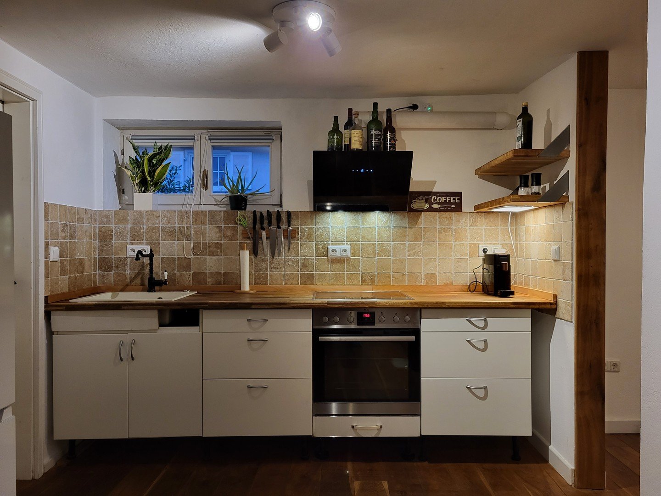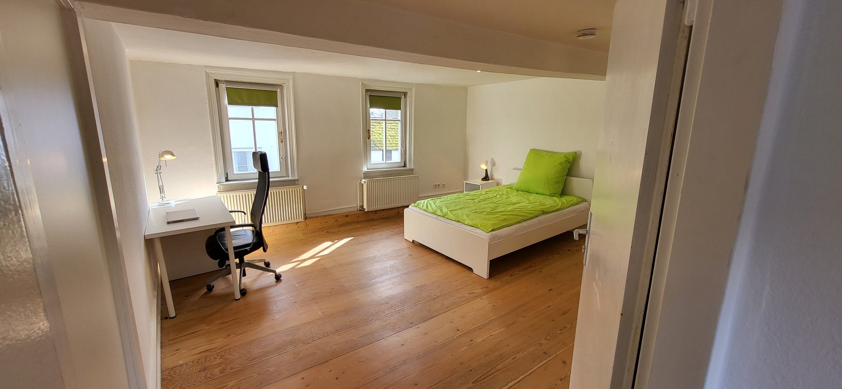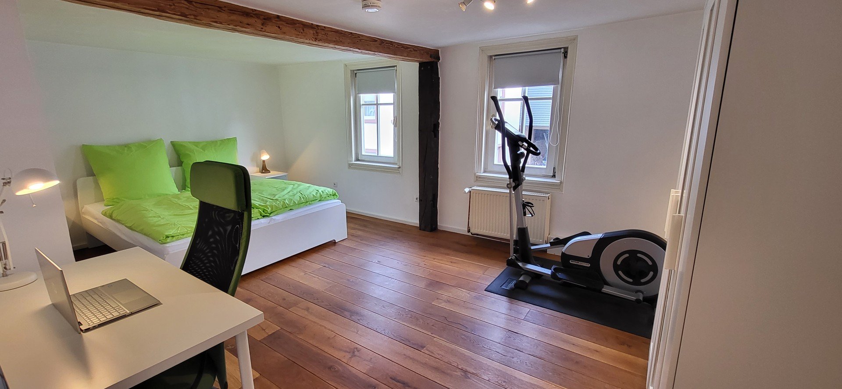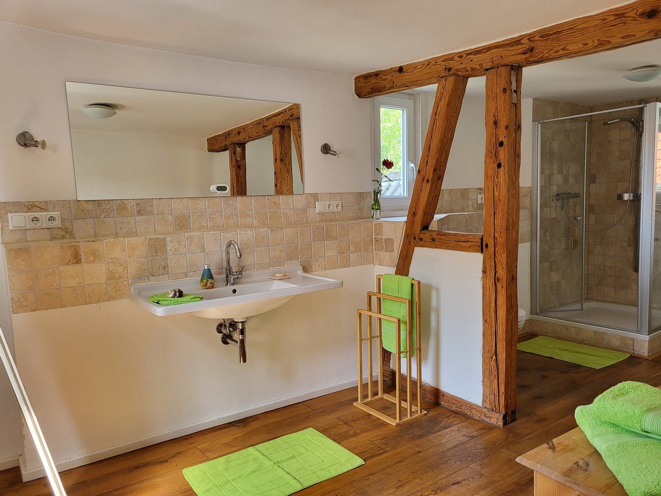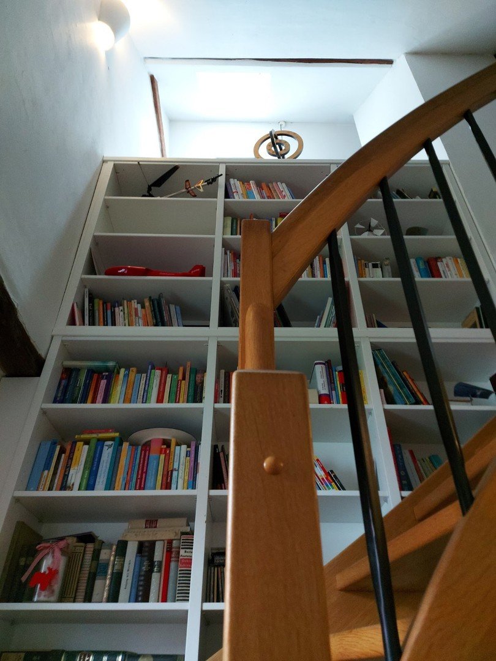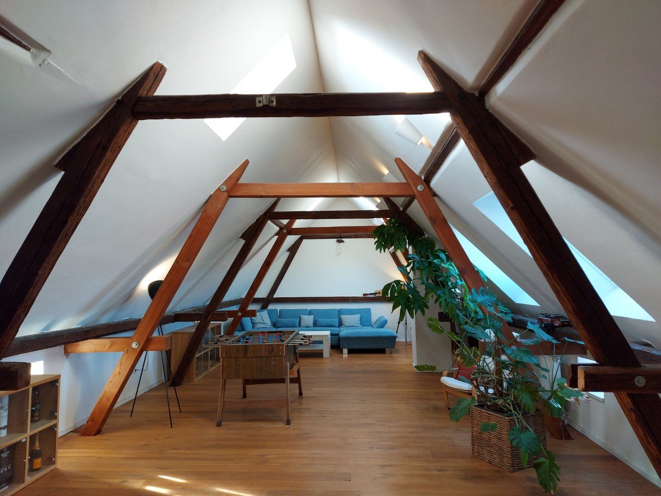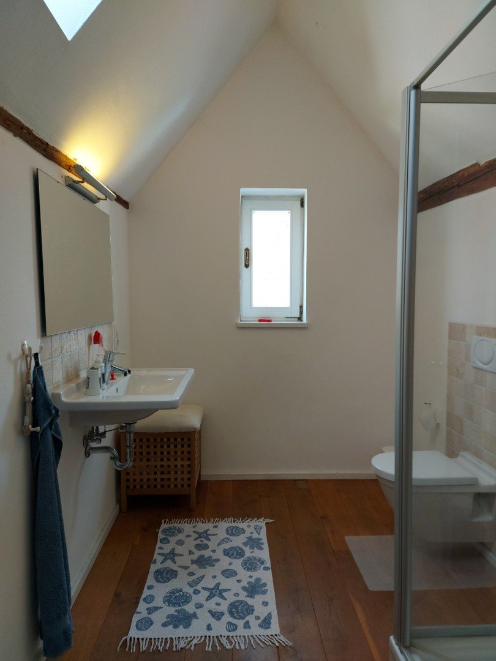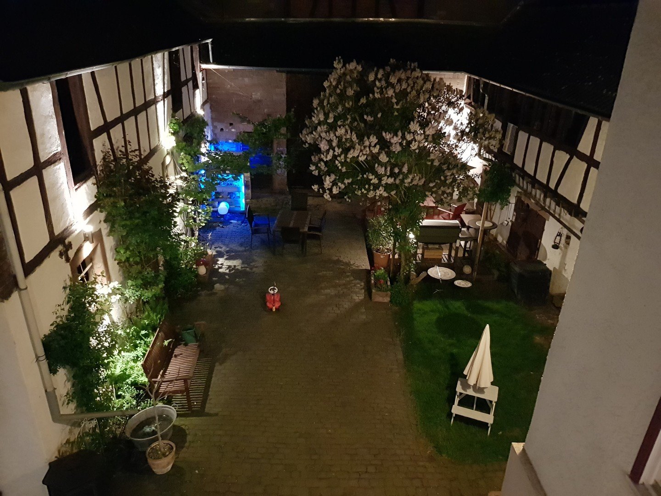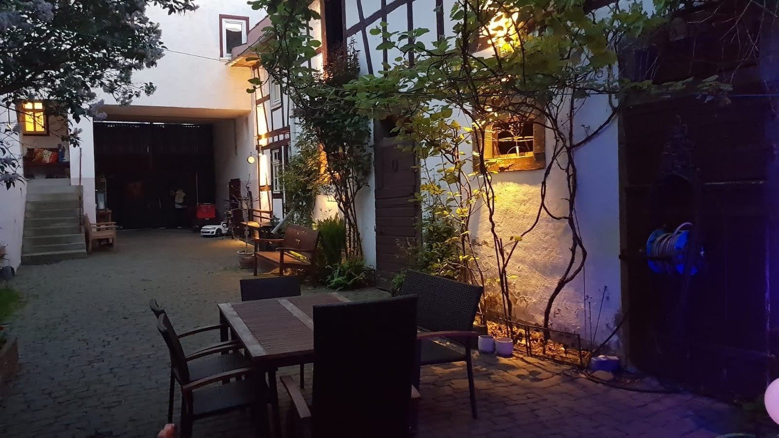- Immobilien
- Hessen
- Main-Kinzig-Kreis
- Schöneck
- Authentic Hessian farmhouse with lots of privacy

This page was printed from:
https://www.ohne-makler.net/en/property/289849/
Authentic Hessian farmhouse with lots of privacy
61137 Schöneck (Kilianstädten) – HessenThis charming farmstead from the 18th and 19th centuries is located in the old village center of Oberdorfelden.
The residential building and the adjoining stables and sheds together with the barn form a self-contained, listed ensemble with privacy.
You enter the property via the courtyard gate and reach the mezzanine floor via an external staircase.
The first floor houses the checkroom and an adjoining toilet, the kitchen, the dining room and a utility room.
A restored oak staircase dating from the period leads to the upper floor. Here there are 3 rooms, each measuring a good 20m², as well as the spacious bathroom with shower and bathtub. If you look up from the hallway over the built-in bookshelf that extends into the attic, you can already see under the gable. Next to the bookshelf is a modern wooden staircase that leads up to the roof, where a large room (floor area approx. 90m²) with open roof beams and adjoining shower room presents itself.
The house was extensively renovated in 2006. As part of the renovation, high-quality materials were used (oak floorboards in almost the entire house, brand-name sanitary products in the bathrooms and toilet) and building biology materials were used (clay, lime, travertine, wood). The electrics were renewed.
The renovation was carried out with great sensitivity and attention to detail and the original character of the ensemble was preserved as far as possible. In the entrance area, the historic tiles immediately catch the eye, in several rooms there are old, refurbished doors, further highlights are the wooden staircase to the 1st floor, individual exposed load-bearing ceiling beams and half-timbered beams (in the bathroom, for example, the old half-timbered beams of the original 2 rooms serve as an optical room divider), in 2 rooms on the upper floor there are original Frankfurt floorboards (softwood) from the 19th century. The spacious attic was converted into an energy-efficient living space as part of this renovation.
Modernizations were also carried out continuously in the following years, e.g. the installation of an efficient Buderus condensing boiler including solar thermal energy and a large buffer storage tank at the end of 2016, the Frankfurt floorboards were refurbished, a terrace was built in the courtyard and the courtyard lighting was extended.
The original 18th century house was extended to an L-shape in the 19th century, this more recent part ("annex") extends above the large courtyard gate and is accessible both from the main house and via a staircase via a side entrance. Here are 2 of the 3 rooms on the upper floor as well as 2 storage rooms and access to a cellar room.
The main house also has a cellar (vaulted cellar) with an open, dry clay floor; the boiler room is also located here.
The property offers many possibilities for the realization of your own ideas or you can simply enjoy the unique atmosphere, which reflects the historical flair of the last centuries despite all the amenities.
Are you interested in this house?
|
Object Number
|
OM-289849
|
|
Object Class
|
house
|
|
Object Type
|
single-family house
|
|
Handover from
|
by arrangement
|
Purchase price & additional costs
|
purchase price
|
997.000 €
|
|
Purchase additional costs
|
approx. 71,715 €
|
|
Total costs
|
approx. 1,068,715 €
|
Breakdown of Costs
* Costs for notary and land register were calculated based on the fee schedule for notaries. Assumed was the notarization of the purchase at the stated purchase price and a land charge in the amount of 80% of the purchase price. Further costs may be incurred due to activities such as land charge cancellation, notary escrow account, etc. Details of notary and land registry costs
Does this property fit my budget?
Estimated monthly rate: 3,649 €
More accuracy in a few seconds:
By providing some basic information, the estimated monthly rate is calculated individually for you. For this and for all other real estate offers on ohne-makler.net
Details
|
Condition
|
rehabilitated
|
|
Monument protection object
|
Yes
|
|
Number of floors
|
3
|
|
Usable area
|
360 m²
|
|
Bathrooms (number)
|
2
|
|
Flooring
|
other (see text)
|
|
Heating
|
central heating
|
|
Year of construction
|
1780
|
|
Equipment
|
balcony, terrace, garden, basement, full bath, shower bath, fitted kitchen, guest toilet, fireplace
|
|
Infrastructure
|
pharmacy, grocery discount, general practitioner, kindergarten, primary school, public transport
|
Information on equipment
Plot area: approx. 509m²
Living space: approx. 257 m²
Usable area: approx. 360 m²
House extensively renovated in 2006.
Entrance door solid wood with 3-point locking, nostalgic tiles in the entrance area, old Frankfurt floorboards in 2 rooms, oak floorboards in all other rooms. Stone external staircase, 2 wooden internal staircases.
2 daylight bathrooms (1x WC/shower/bathtub, 1x WC/shower), 1 guest toilet.
Walls mostly plastered with natural building materials (clay, lime). Travertine in the wet areas of the kitchen, bathrooms and toilet.
With the exception of 2 original windows, all windows are double-glazed for thermal insulation. Wooden shutters on the street side. Double-glazed Velux skylights with integrated blinds.
Residential building covered with plain tile. Galvanized gutters. Chimneys clad in slate.
Buderus condensing boiler in combination with solar thermal system (collector area approx. 20m², 750l hot water buffer tank for domestic hot water and heating), complete system controllable via the internet.
2 renovated fireplaces:
Fireplace 1: Main house with 2 flues, 1st flue condensing boiler, 2nd flue possibility to connect 2 stoves (2 connections already available in the dining room and in the attic),
Chimney 2: Extension - possibility of connecting an additional heating system when separating a granny apartment for the purpose of separate billing or connecting up to 2 additional stoves.
2 electricity meters available (the extension was formerly separated as a granny apartment).
Side entrance on the street side available, so that the rooms of the former granny apartment can easily be converted back into a granny apartment (gas pipe, supply and waste water connections are still available). This area could also be extended by adding the coach house to the west.
Main house with cellar, extension with partial cellar.
Sandstone plinth. Individual exposed half-timbered beams inside. Open half-timbering on the outbuildings.
Almost secluded, spacious courtyard with cobblestones, wooden terrace, lawn, several outbuildings, barn.
All outbuildings are electrified (light, sockets).
Outside water tap with sandstone basin.
Cistern, fed from the roof areas of the outbuildings and with overflow connection to the public sewer system (gully in the courtyard), for watering the green areas in the courtyard. Optional possibility of using the cistern water for the toilets in the house.
In the west-facing shed, which is accessible from the residential building, the compartments are partially open so that it can be used as an outdoor seating area to enjoy the evening sun.
Location
The property is located in the quiet old town center of the Schönecker district Oberdorfelden, with 2 minutes walk to the meadows of the Nidderauen and fields.
5 minutes walk to the train station, from there there is a direct connection with the Niddertalbahn ("Stockheimer Lieschen") via Bad Vilbel and Frankfurt/West to Frankfurt Central Station, journey time approx. 30 minutes.
Schöneck is centrally located between Hanau, Bad Vilbel, Nidderau, Bruchköbel and Karben.
Only 15 km to Frankfurt city center.
Schöneck is located in the Main-Kinzig district on the edge of the Wetterau, not far from the Hohe Straße recreational area (part of the Rhine-Main Regional Park). The Taunus (approx. 25 min. drive), Spessart (approx. 35 min. drive) and Odenwald (approx. 45 min. drive) can be reached quickly via the A661, A66, A45 and A3 highways.
Schöneck has shopping facilities, restaurants, doctors, kindergartens and a school.
Location Check
Energy
|
Energy certificate type
|
not legally required
|
|
Main energy source
|
gas
|
Miscellaneous
A viewing of the farmstead is possible by arrangement.
Questions and contact at any time.
Move in by arrangement.
An actual internet speed of 50 MBit/s (with Telekom) is currently available.
The fiber optic network has also already been expanded in Schöneck.
As this is a listed building, no energy certificate is required. Nevertheless, we would like to point out that, based on our experience, the energy consumption for such a property is moderate.
According to a preliminary inquiry with the municipality of Schöneck, there is nothing to prevent the outbuildings from being converted for residential / various commercial purposes (as is already the case with most of the properties in the street). The barn can be extended up to three storeys, with a floor area of approx. 120 m² per storey.
This exposé speaks of the property's great potential for expansion. However, the property does not need to be extended and there is no need to renovate the outbuildings.
The property is being offered free of commission by a private owner.
This exposé has been prepared to the best of our knowledge and belief. Despite careful checking, all information is without guarantee. Errors and typing errors excepted.
Broker inquiries not welcome!
Topic portals
Diese Seite wurde ausgedruckt von:
https://www.ohne-makler.net/en/property/289849/
