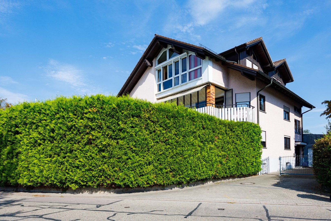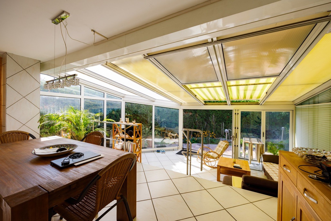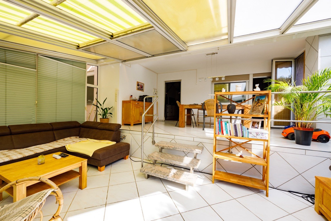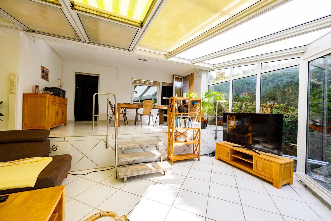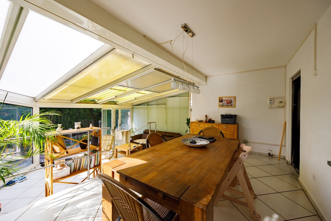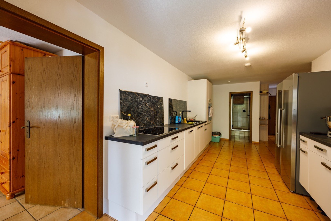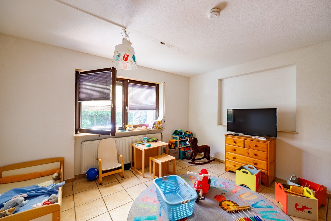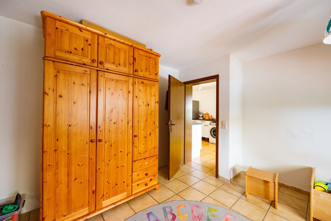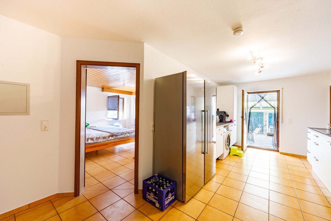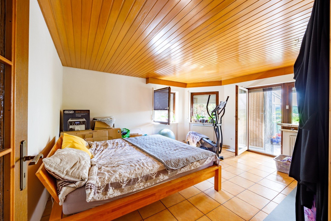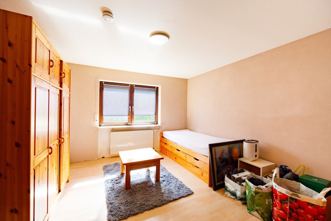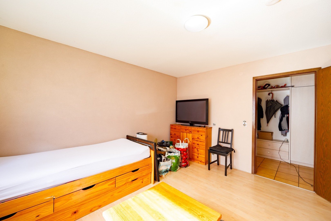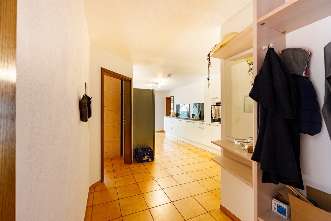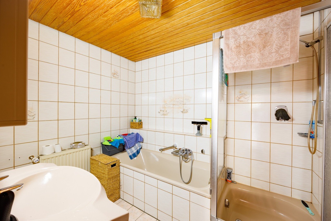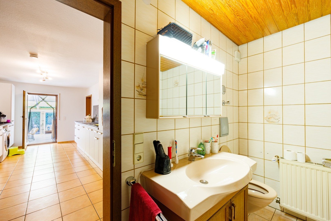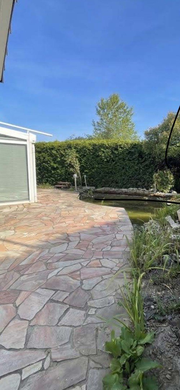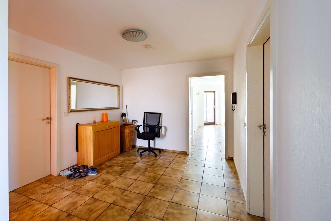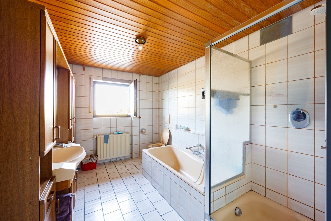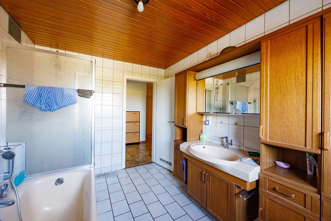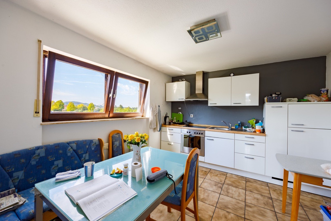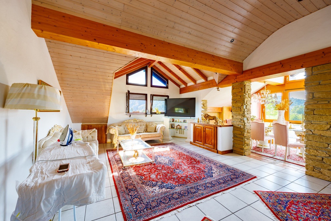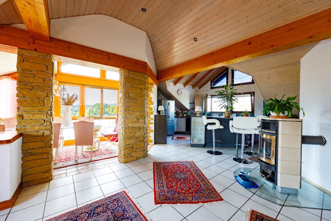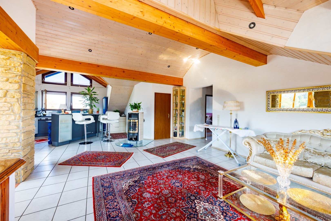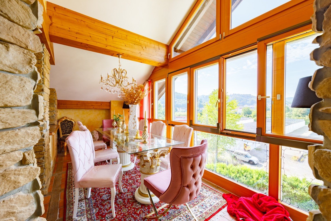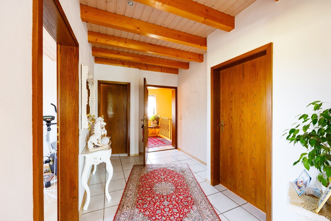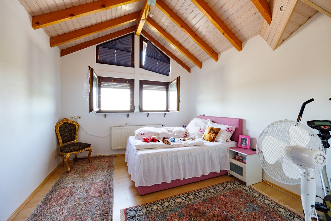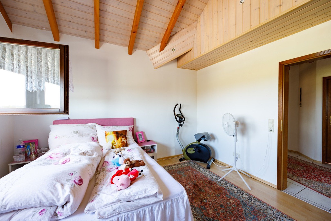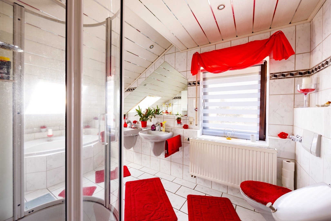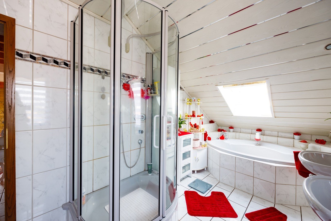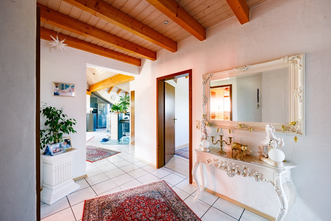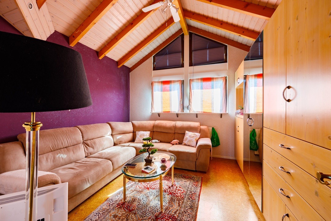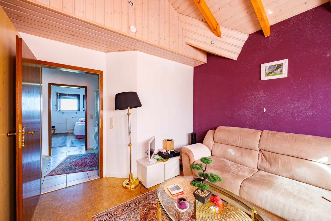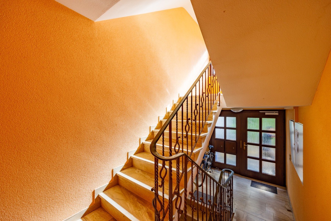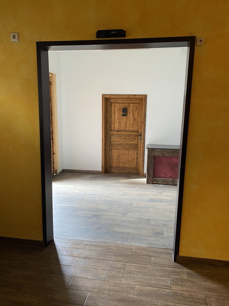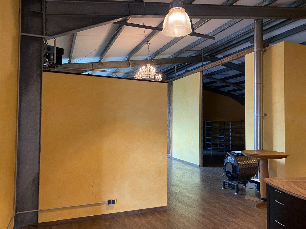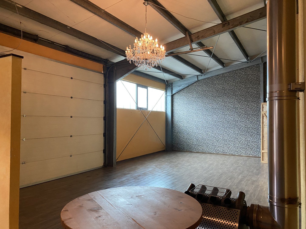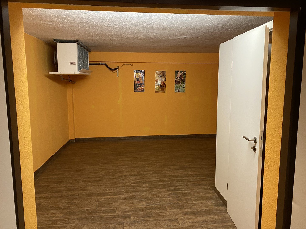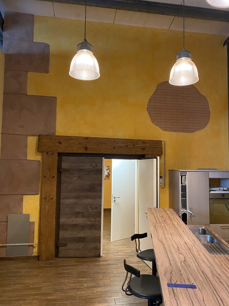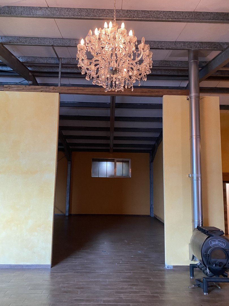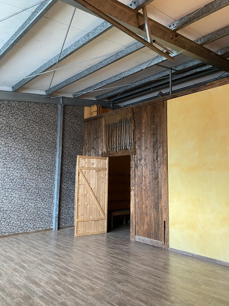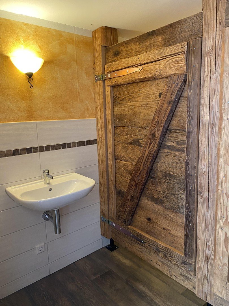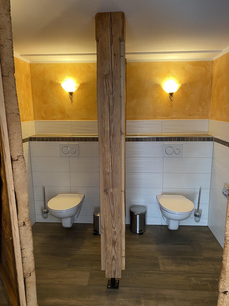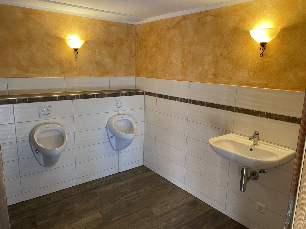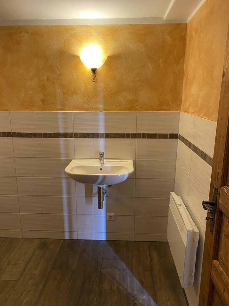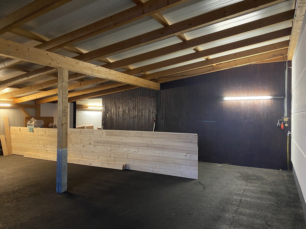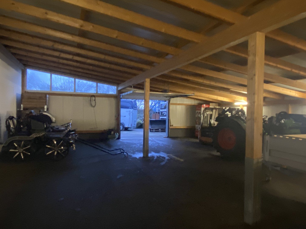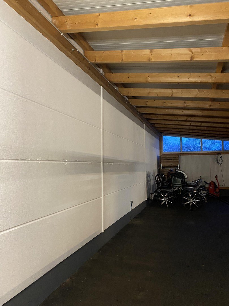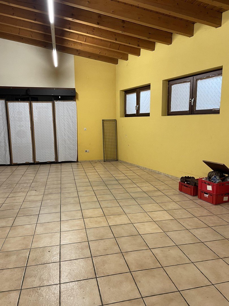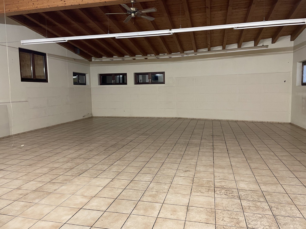- Immobilien
- Baden-Württemberg
- Kreis Ortenaukreis
- Offenburg
- Apartment building with 4 commercial units - partially let! Day care, car wash etc. possible

This page was printed from:
https://www.ohne-makler.net/en/property/289830/
Apartment building with 4 commercial units - partially let! Day care, car wash etc. possible
77656 Offenburg – Baden-WürttembergProperty description
For sale is an attractive apartment building with 4 apartments and
4 commercial units in Offenburg, Zunsweier district. The building offers a variety of possible uses and is ideal for investors or owner-occupiers looking for a rewarding real estate opportunity.
Built in 1985, the apartment building has a full basement and was renovated in 2014. During the renovation, important elements such as the heating system, block-type thermal power station and photovoltaics were renewed to ensure modern efficiency.
The apartment building comprises a total of 4 apartments. These are located on the ground floor, first floor, attic and a
2 room apartment in the basement, which are spread over different floors and offer different apartment sizes. This variety offers flexibility when renting and allows the property to be optimally utilized.
The building also has 4 commercial units, which are ideal for offices, surgeries, commercial/warehouse premises or as event space. These offer an additional source of income and an attractive opportunity to maximize the potential of the property. There are various possibilities to convert the former premises for a day care facility or as a car wash etc.
The apartment building also has 24 outdoor parking spaces, providing tenants with convenient parking. Balconies and a conservatory with a pond and a seating area made of natural stone complement the apartments and offer a private outdoor area for the residents on the ground floor.
The building's courtyard offers space for various activities such as barbecues or play areas for children. This communal outdoor area creates a pleasant atmosphere and encourages residents to get together.
This apartment building with its apartments, commercial units, outdoor parking spaces, balconies and well-kept courtyard offers an interesting investment opportunity with great potential. Interested parties have the opportunity to generate immediate income from the rental income and exploit long-term appreciation potential.
Features
-4 apartments
-4 commercial units
-24 parking spaces
-Own courtyard
-Renovated in 2014: Heating, block-type thermal power station, photovoltaics
-Gas heating
-basement
Further details
Rooms: 14
Plot area: approx. 2461 m²
Living space: approx. 452.03 m²
Usable building area (An): approx. 681.6 m²
Rentable area: approx. 2461 m²
Energy certificate
Energy certificate: Energy consumption certificate
Main energy sources: Natural gas, log wood
Final energy consumption of this building: 137.1 kWh(m²*a)
Energy consumption for hot water included
Energy efficiency class: E
Date of issue: 14.09.2019
Valid until: 13.09.2029
Year of construction (according to energy certificate): 1985
Are you interested in this house?
|
Object Number
|
OM-289830
|
|
Object Class
|
house
|
|
Object Type
|
multi-family house
|
|
Is occupied
|
Vacant
|
|
Handover from
|
immediately
|
Purchase price & additional costs
|
purchase price
|
11.111.111 €
|
|
Purchase additional costs
|
approx. 680,242 €
|
|
Total costs
|
approx. 11,791,353 €
|
Breakdown of Costs
* Costs for notary and land register were calculated based on the fee schedule for notaries. Assumed was the notarization of the purchase at the stated purchase price and a land charge in the amount of 80% of the purchase price. Further costs may be incurred due to activities such as land charge cancellation, notary escrow account, etc. Details of notary and land registry costs
Does this property fit my budget?
Estimated monthly rate: 40,296 €
More accuracy in a few seconds:
By providing some basic information, the estimated monthly rate is calculated individually for you. For this and for all other real estate offers on ohne-makler.net
Details
|
Condition
|
well-kept
|
|
Number of floors
|
3
|
|
Usable area
|
2461 m²
|
|
Bathrooms (number)
|
4
|
|
Bedrooms (number)
|
7
|
|
Number of garages
|
1
|
|
Number of parking lots
|
24
|
|
Flooring
|
laminate, tiles
|
|
Heating
|
central heating
|
|
Year of construction
|
1985
|
|
Equipment
|
balcony, terrace, winter garden, garden, basement, shower bath, fitted kitchen, guest toilet
|
|
Infrastructure
|
pharmacy, grocery discount, general practitioner, kindergarten, primary school, public transport
|
Information on equipment
Furnishings
-4 apartments
-4 commercial units
-24 parking spaces
-Own courtyard
-Renovated in 2014: Heating, block-type thermal power station, photovoltaics
-Gas heating
-basement
Further details
Rooms: 14
Plot area: approx. 2461 m²
Living space: approx. 452.03 m²
Usable building area (An): approx. 681.6 m²
Rentable area: approx. 2461 m²
Location
Location description
Zunsweier is the southernmost and, with around 3500 inhabitants, the second largest
district of Offenburg. Due to its location at the foothills of the Black
forest, Zunsweier is a sought-after residential community. The unobstructed view from
from the slopes into the Kinzig valley and the Rhine plain not only delights the
residents of Zunsweier, but also attracts many people seeking relaxation.
recreationists. A well-developed and well-marked network of hiking trails invites you to
walks and hikes. The paths lead through
meadows, over natural orchard slopes, through vineyards or through the
or through the 300 hectares of mixed forest.
Zunsweier has a very good infrastructure: Elementary school,
nursery school, kindergarten, crèche, sports and festival hall, doctor's surgery, pharmacy
pharmacy, shopping facilities, post office, ATM, businesses and restaurants.
businesses and restaurants. There are good bus connections to
Offenburg and very good cycle path connections.
On our website www.zunsweier.de you can find out more about
about our lively village and club life and also find important
information on events and services.
Brief information about the district town of Offenburg
-Location: on the western edge of the Black Forest at the transition to the Rhine Valley
-A 5 Offenburg exit (No. 55)
-142-690 meters above sea level
-60,000 inhabitants
-Districts: Bohlsbach, Bühl, Elgersweier, Fessenbach, Griesheim, Rammersweier, Waltersweier, Weier, Windschläg, Zell-Weierbach, Zunsweier
Description
The district town of Offenburg (Ortenau district) is located 20 km south-east of Strasbourg on the edge of the central Black Forest. The districts of Fessenbach, Rammersweier and Zell-Weierbach are well-known Ortenau wine villages.
Location Check
Energy
|
Final energy consumption
|
137.10 kWh/(m²a)
|
|
Energy efficiency class
|
E
|
|
Energy certificate type
|
consumption certificate
|
|
Main energy source
|
gas
|
Miscellaneous
We would like to point out that we only process inquiries with a fully completed contact field (name, address, telephone number and email).
All details are based on information provided by our clients.
Disclaimer: Despite careful processing of data, images and information, we assume no liability for the accuracy of the information, nor for the availability of the offer for rent or sale.
Topic portals
Diese Seite wurde ausgedruckt von:
https://www.ohne-makler.net/en/property/289830/
