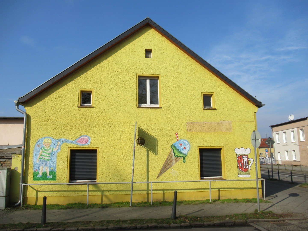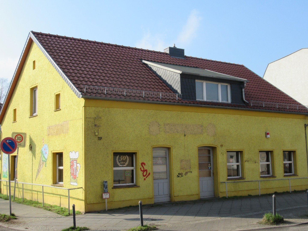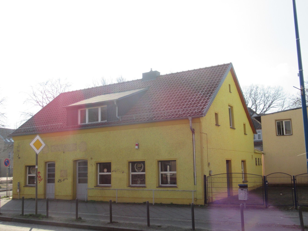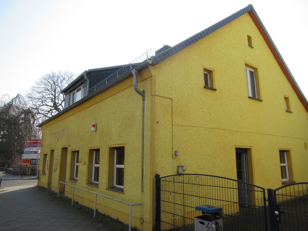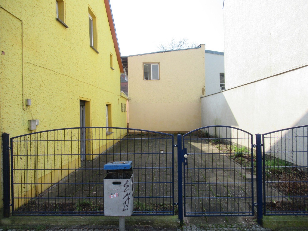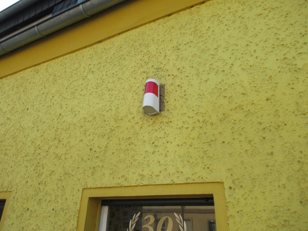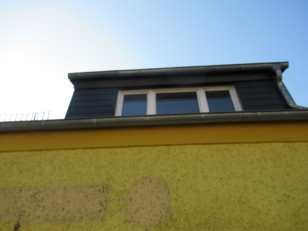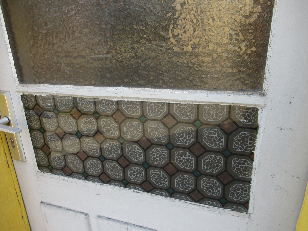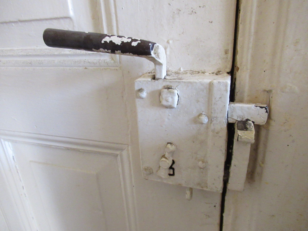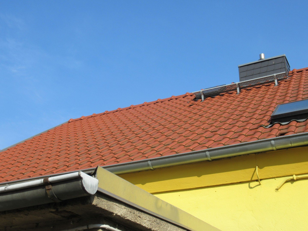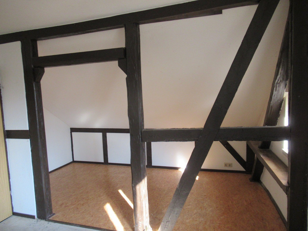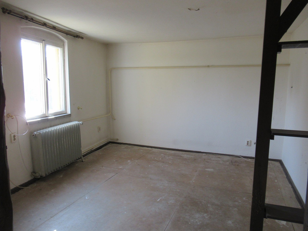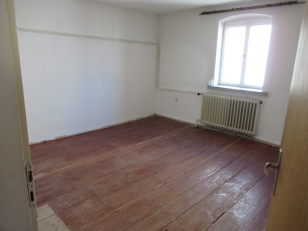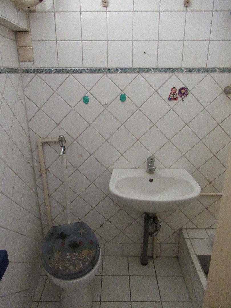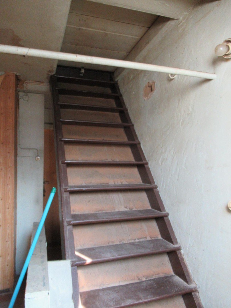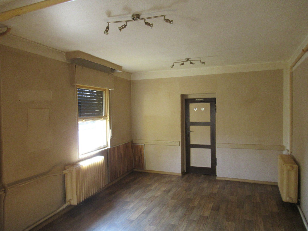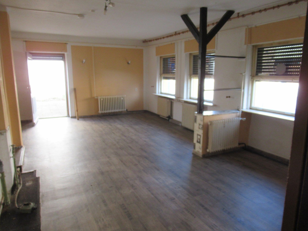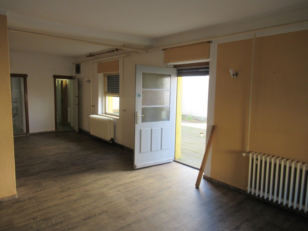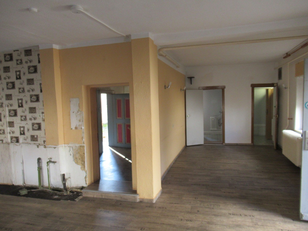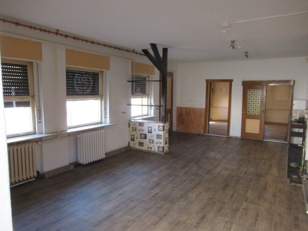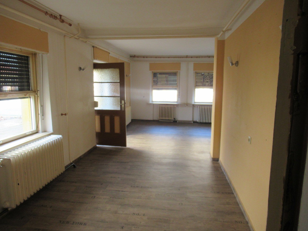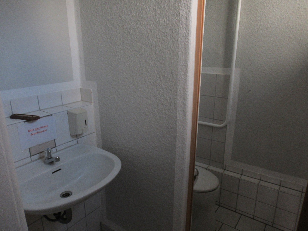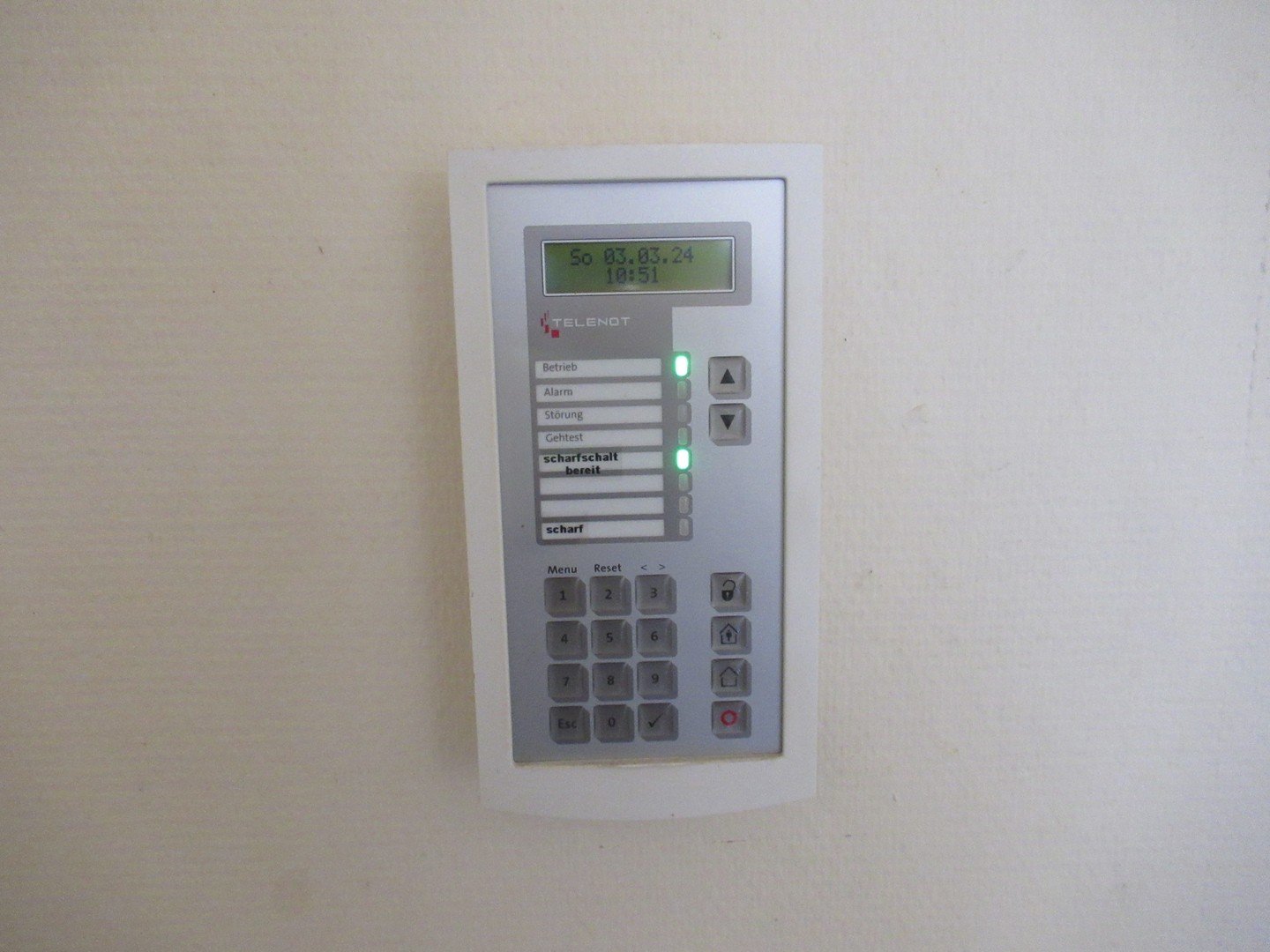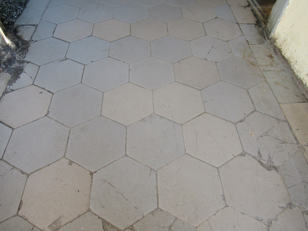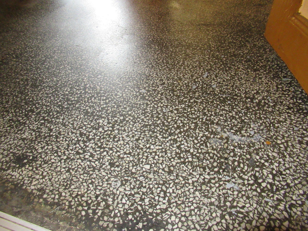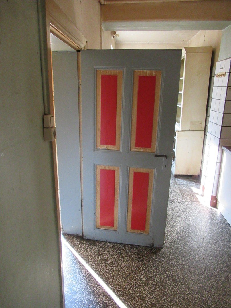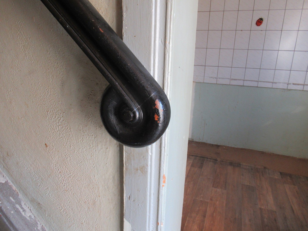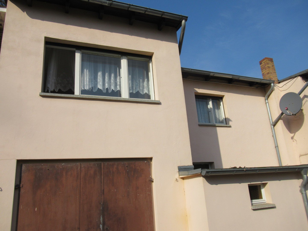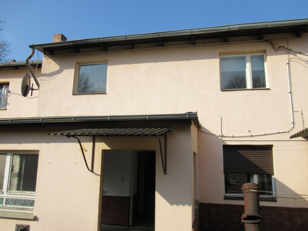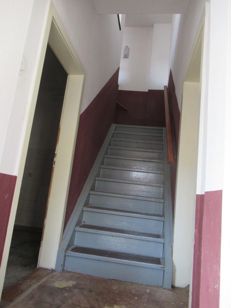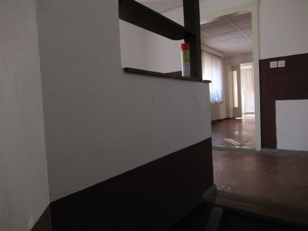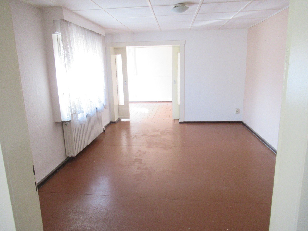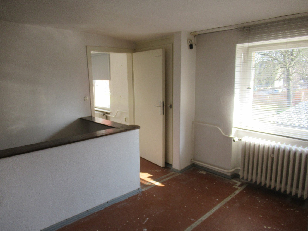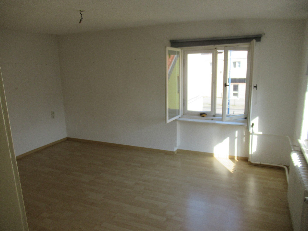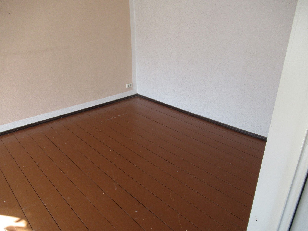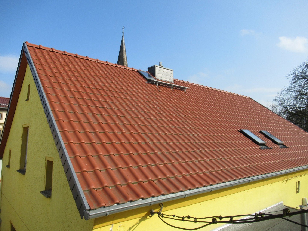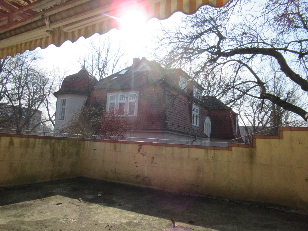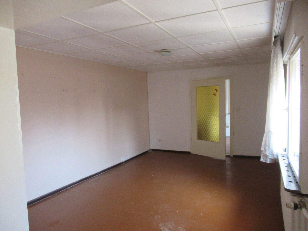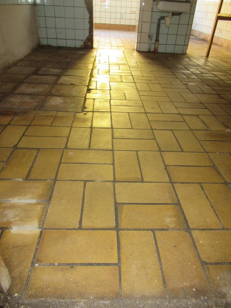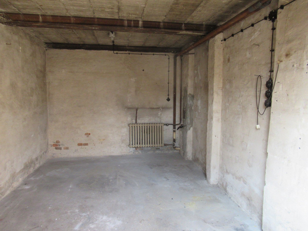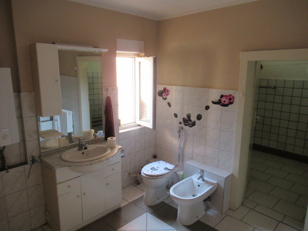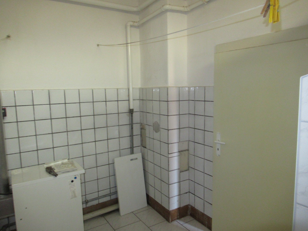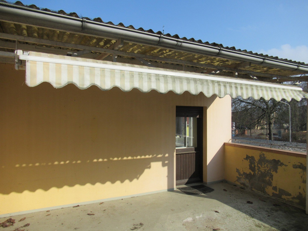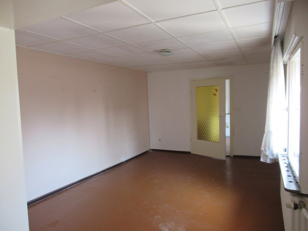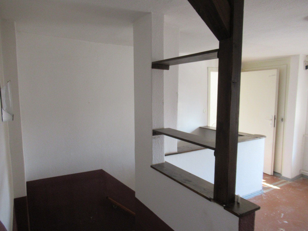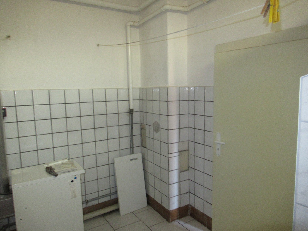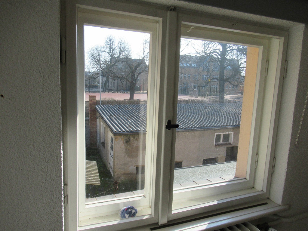- Immobilien
- Brandenburg
- Kreis Barnim
- Eberswalde
- 2 houses on one plot Center EFH commercial 5 garages hall private

This page was printed from:
https://www.ohne-makler.net/en/property/289623/
2 houses on one plot Center EFH commercial 5 garages hall private
Eberswalder Straße 79, 16227 Eberswalde – BrandenburgHello,
we are offering two houses for sale on a centrally located plot of land in Eberswalde-Finow.
The front building is a former restaurant unit with a café area, in which a separate apartment is located on the top floor. The living space of the front building totals approx. 170 m². It can easily be used as a commercial unit or as a residential building with a granny apartment. The ground floor has a terrace of approx. 50 m² which is covered with paving slabs.
The rear building has been used as a residential house, offering approx. 122 m² of living space for a large family. From the living room you enter a roof terrace of approx. 25 m², from which you have a great view of a park with a playground.
The property also has five solid individual garages with reinforced concrete ceilings and reinforced concrete floors, all with the necessary connections.
Are you interested in this house?
|
Object Number
|
OM-289623
|
|
Object Class
|
house
|
|
Object Type
|
single-family house
|
|
Is occupied
|
Vacant
|
|
Handover from
|
by arrangement
|
Purchase price & additional costs
|
purchase price
|
380.000 €
|
|
Purchase additional costs
|
approx. 30,071 €
|
|
Total costs
|
approx. 410,070 €
|
Breakdown of Costs
* Costs for notary and land register were calculated based on the fee schedule for notaries. Assumed was the notarization of the purchase at the stated purchase price and a land charge in the amount of 80% of the purchase price. Further costs may be incurred due to activities such as land charge cancellation, notary escrow account, etc. Details of notary and land registry costs
Does this property fit my budget?
Estimated monthly rate: 1,381 €
More accuracy in a few seconds:
By providing some basic information, the estimated monthly rate is calculated individually for you. For this and for all other real estate offers on ohne-makler.net
Details
|
Condition
|
in need of renovation
|
|
Number of floors
|
2
|
|
Usable area
|
625 m²
|
|
Bathrooms (number)
|
3
|
|
Bedrooms (number)
|
5
|
|
Number of garages
|
5
|
|
Number of parking lots
|
4
|
|
Flooring
|
parquet, tiles
|
|
Heating
|
central heating
|
|
Year of construction
|
1880
|
|
Equipment
|
balcony, terrace, winter garden, garden, basement, roof terrace, shower bath, guest toilet
|
|
Infrastructure
|
pharmacy, grocery discount, general practitioner, kindergarten, primary school, secondary school, middle school, high school, comprehensive school, public transport
|
Information on equipment
In 2013, the front building was given a completely new roof covering with underlayment, battens and high-quality clay roof tiles, the dormer cheeks were clad with Eternit, full rafter insulation was installed and the façade was repainted. The roofs of the rear building have been renovated and all sheet metal edgings have been finished in modern titanium zinc. The front house has been given blackout blinds in modern gray. Water + sewage connections, electrical connections, gas connections in both properties available, both properties are supplied by gas central heating.
* Very central location
* daycare centers, elementary school, high school, medical centers, shopping centers in the immediate vicinity
* approx. 600 m² of usable commercial space
* Property value without buildings 100t€
* Conversion draft for front building into residential building with single-occupancy apartment available
* Property is a designated mixed-use area with max. 3 floors + staggered storey for development
Location
Families with children can expect an attractive range of educational and childcare facilities in the immediate vicinity. The nearest daycare center is only approx. 550 m away and an elementary school is in the immediate vicinity. Two secondary schools are within walking distance.
The nearest bus stop, which connects you to local public transport, is only a 3-minute walk away. You can reach Eberswalde main station by car in 8 minutes. Here you benefit from connections to regional and ICE trains and can reach Berlin, for example, in around 30 minutes. The B167 is also within easy reach and will take you quickly to the A11.
Location Check
Energy
|
Energy efficiency class
|
H
|
|
Energy certificate type
|
demand certificate
|
|
Main energy source
|
gas
|
|
Final energy demand
|
255.00 kWh/(m²a)
|
Miscellaneous
Topic portals
Send a message directly to the seller
Questions about this house? Show interest or arrange a viewing appointment?
Click here to send a message to the provider:
Offer from: Steven
Diese Seite wurde ausgedruckt von:
https://www.ohne-makler.net/en/property/289623/
