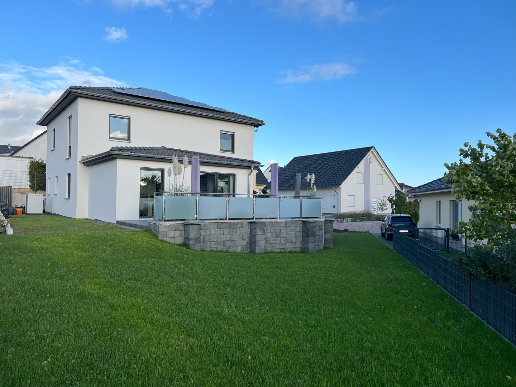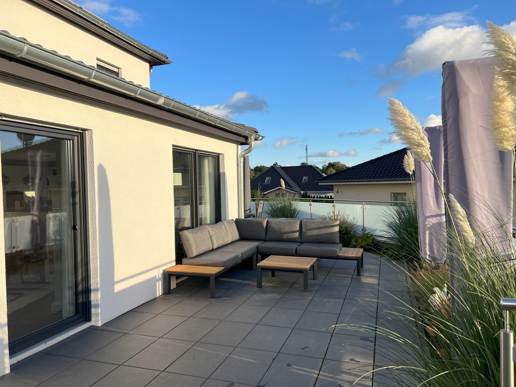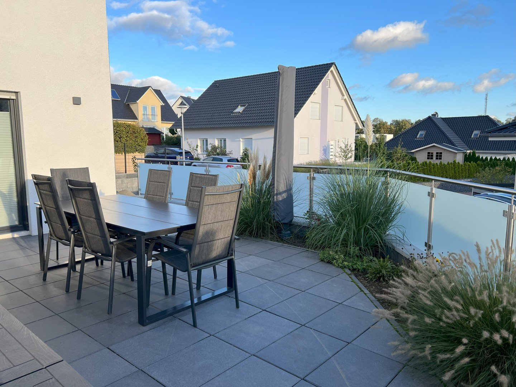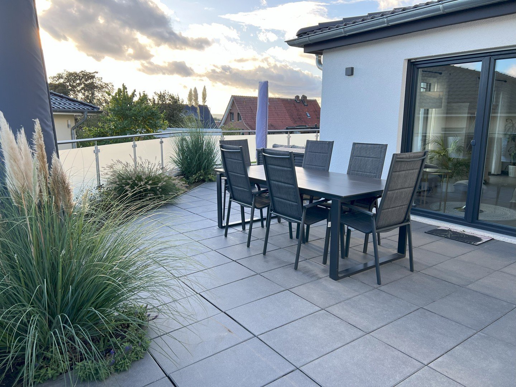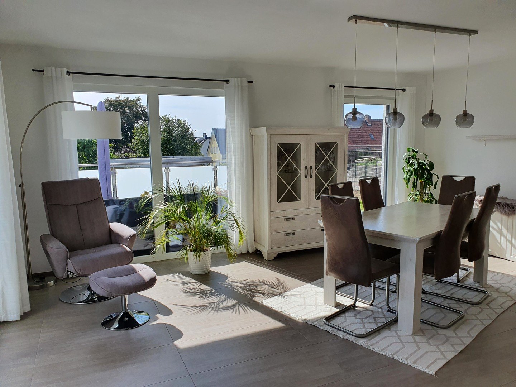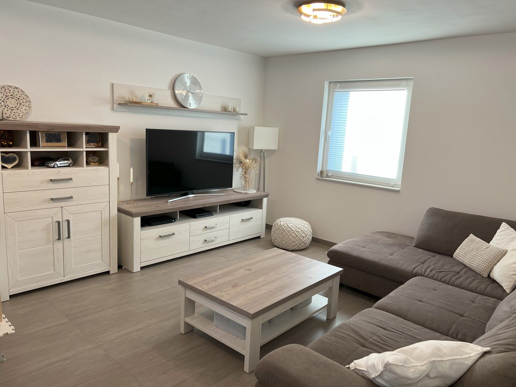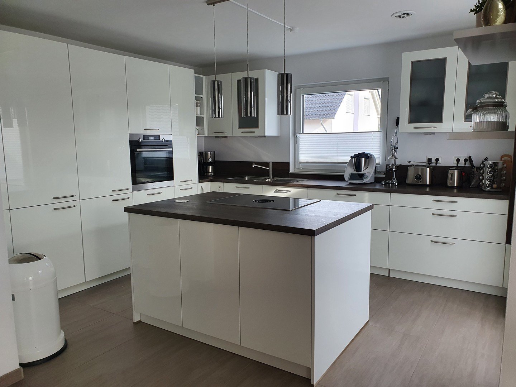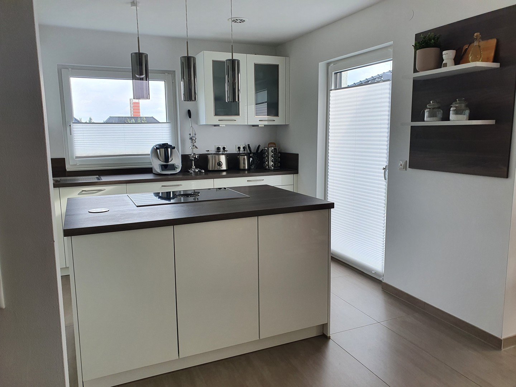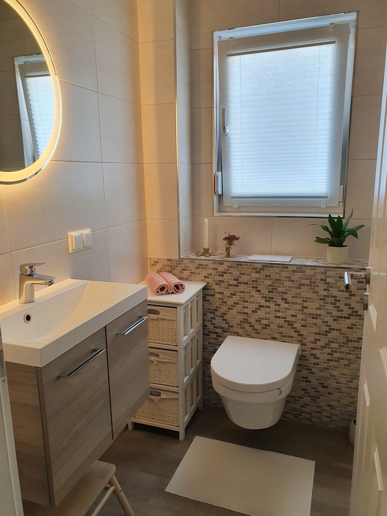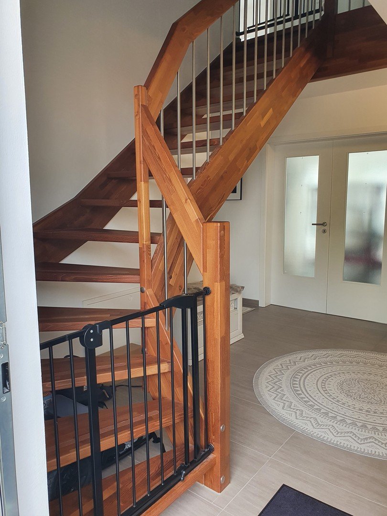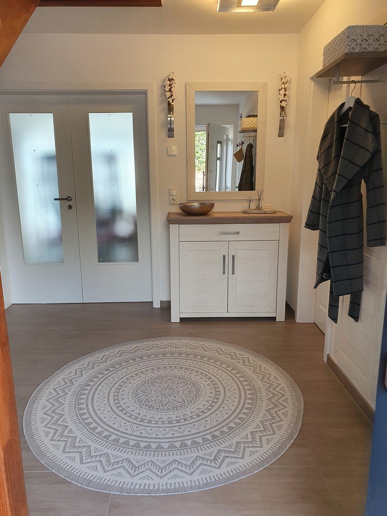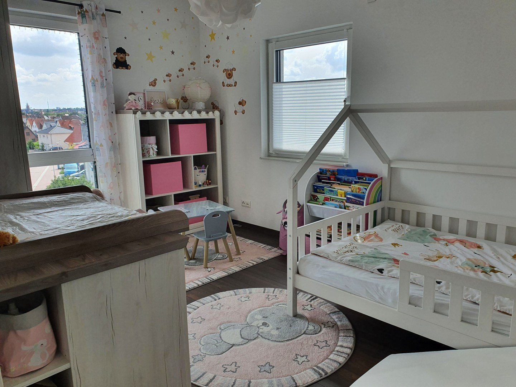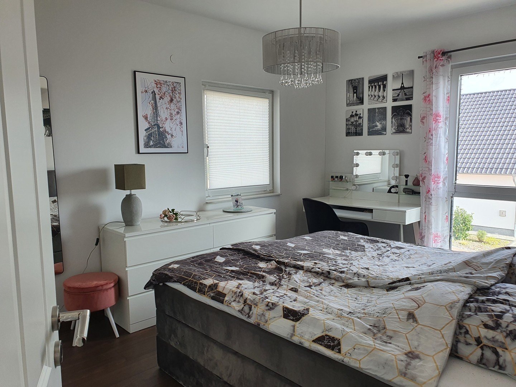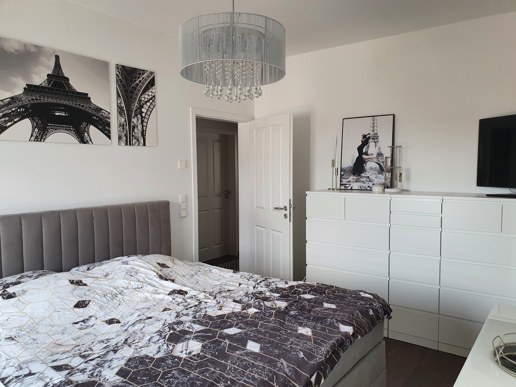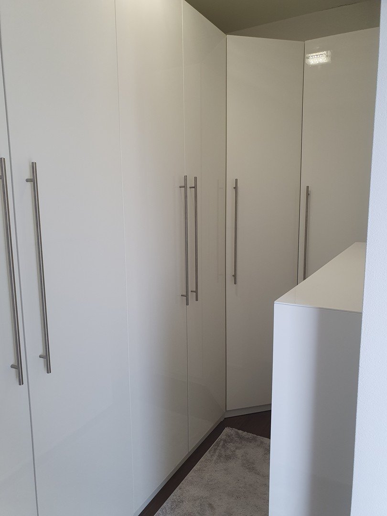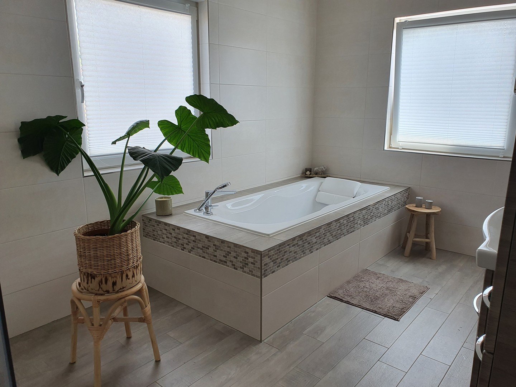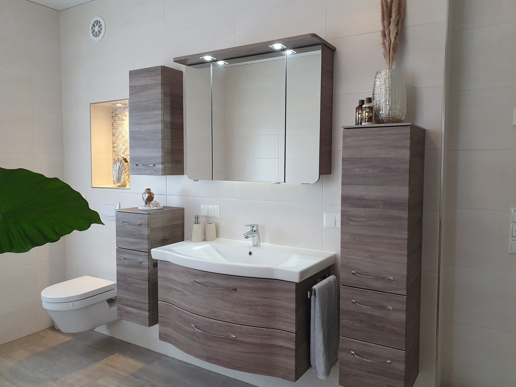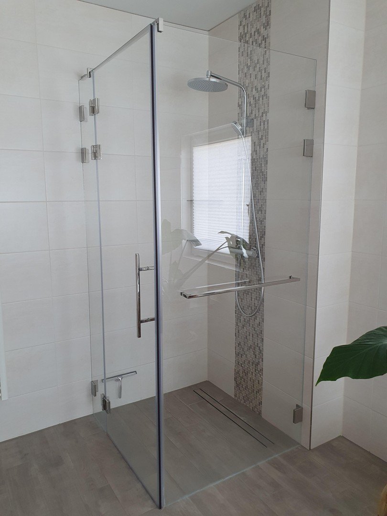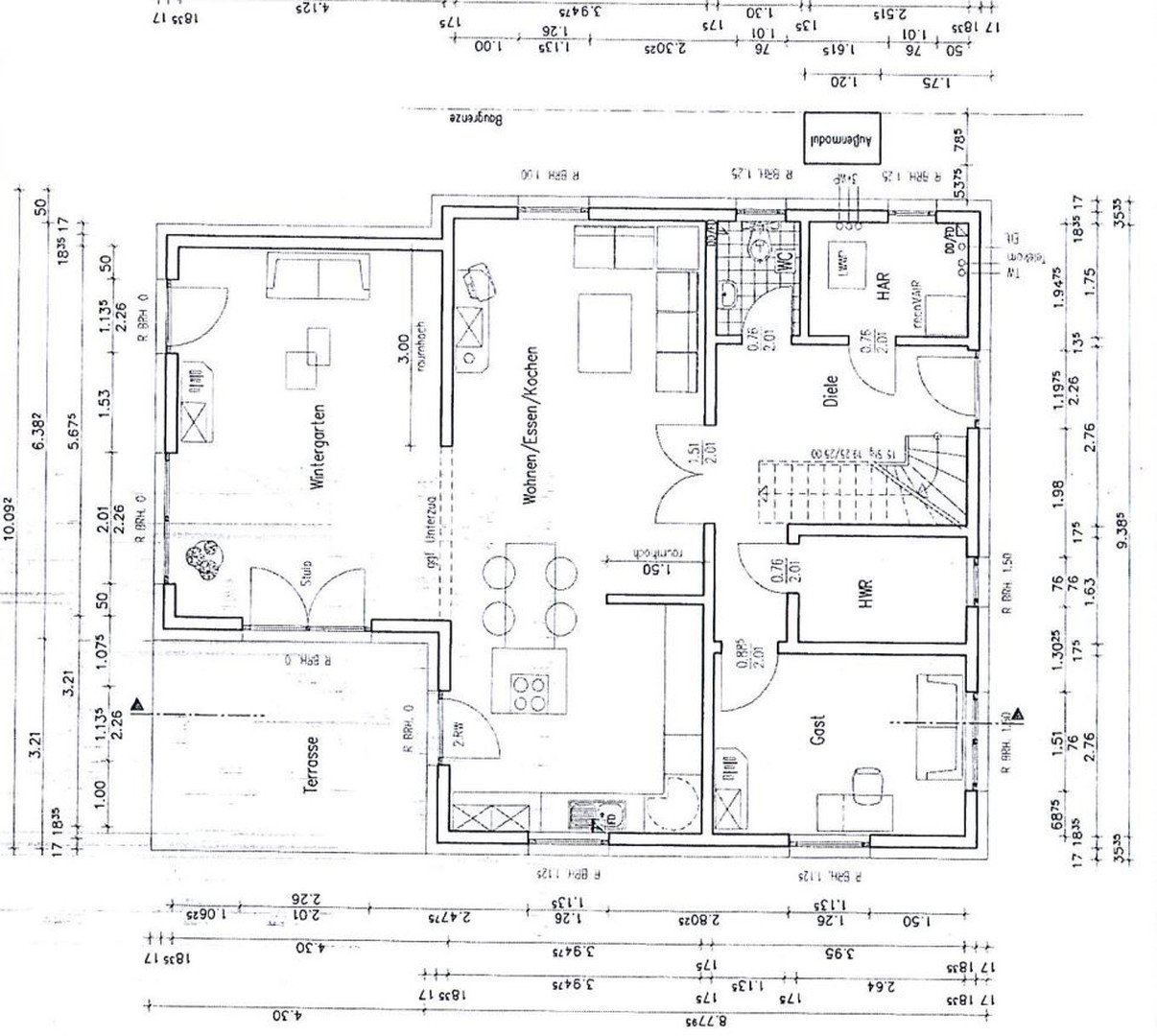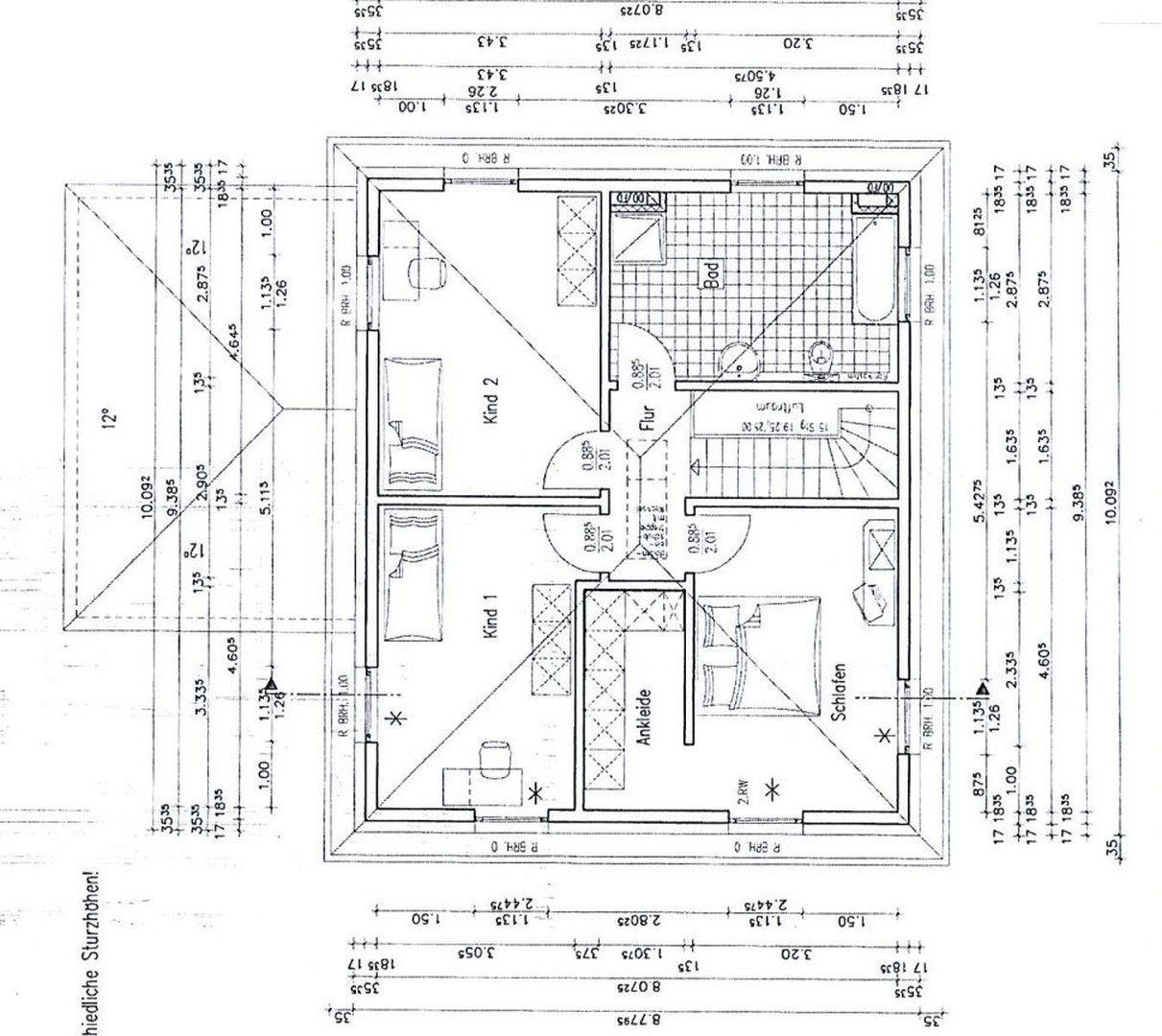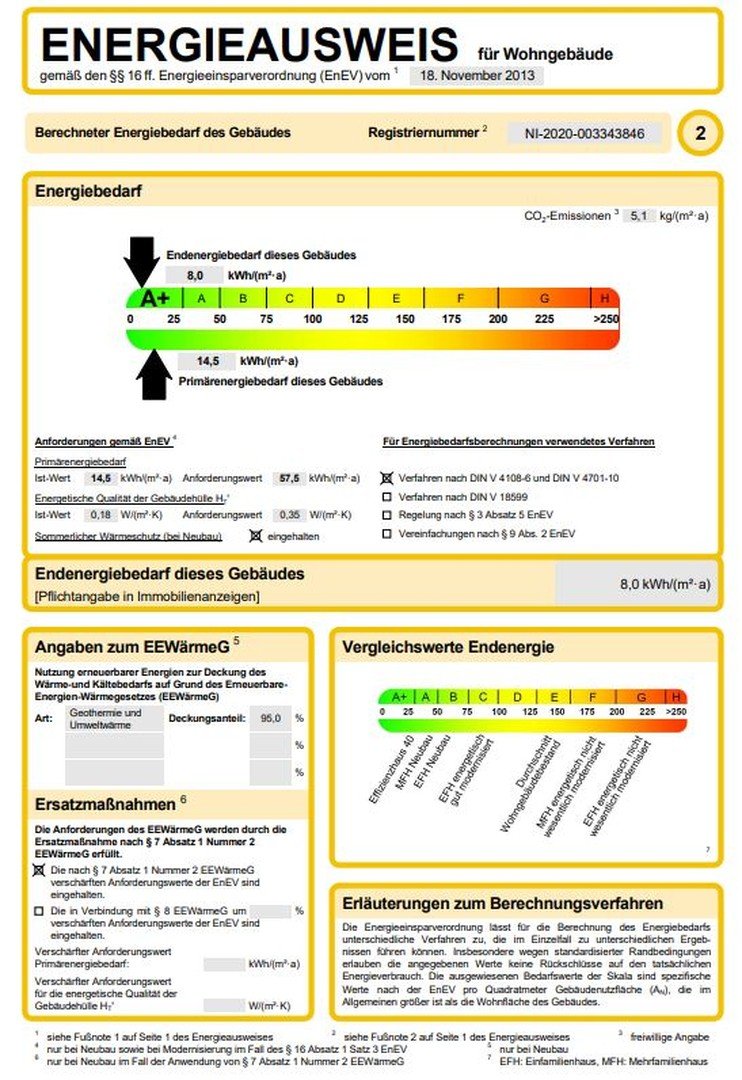- Immobilien
- Niedersachsen
- Kreis Helmstedt
- Büddenstedt - Am Kurzen Holze
- Energy-saving urban villa (KFW40+) with beautiful views in Helmstedt

This page was printed from:
https://www.ohne-makler.net/en/property/288795/
Energy-saving urban villa (KFW40+) with beautiful views in Helmstedt
Oderring, 38350 38350 Helmstedt (Helmstedt) – NiedersachsenOn offer is an energy-saving detached house with good connections and beautiful views over Helmstedt.
The young house was only built in 2020 to the KFW40+ standard and extends over two full floors. It was built with an air heat pump with underfloor heating, a ventilation system with heat recovery and a PV system including storage.
Room layout first floor:
- Living area/kitchen: Divided into three connected areas that create a beautiful sense of space. The living room adjoins the kitchen and the dining area is separate with access to the terrace. The floor-to-ceiling windows/doors allow plenty of sunlight into these rooms thanks to the south-west orientation.
- Study/guest room: enough space to work
- Utility room: The E3DC system, consisting of battery storage and inverter, is located here. The connections for the washing machine and dryer are also located here and the room also offers further storage options.
- Boiler room: Contains the air heat pump and hot water tank, as well as the ventilation system with heat recovery.
- Guest WC
- Hallway: Access from the hallway to all rooms and equipped with a beautiful wooden staircase with stainless steel rungs
Room layout upper floor:
- Bedroom: The separate dressing area adjoins the bedroom. The floor-to-ceiling window offers a beautiful view over Helmstedt.
- Two children's rooms: Both rooms are similar in size and offer plenty of space. Here, too, you have a view of Helmstedt and the Elm.
- Bathroom: The room is large and is equipped with a walk-in rain shower and a sunken bathtub
Outdoor area:
Due to the hillside location, the garden is divided into two levels, with the main garden and the car parking spaces about meters lower than the house. The 45 sqm terrace connects the different levels and blends into the overall picture. Three paths lead from the house to the terrace, which spans the living area.
There is a foundation and a wall has been prepared for a garage/carport combination with a wallbox connection.
Are you interested in this house?
|
Object Number
|
OM-288795
|
|
Object Class
|
house
|
|
Object Type
|
single-family house
|
|
Handover from
|
by arrangement
|
Purchase price & additional costs
|
purchase price
|
520.000 €
|
|
Purchase additional costs
|
approx. 32,975 €
|
|
Total costs
|
approx. 552,974 €
|
Breakdown of Costs
* Costs for notary and land register were calculated based on the fee schedule for notaries. Assumed was the notarization of the purchase at the stated purchase price and a land charge in the amount of 80% of the purchase price. Further costs may be incurred due to activities such as land charge cancellation, notary escrow account, etc. Details of notary and land registry costs
Does this property fit my budget?
Estimated monthly rate: 1,879 €
More accuracy in a few seconds:
By providing some basic information, the estimated monthly rate is calculated individually for you. For this and for all other real estate offers on ohne-makler.net
Details
|
Condition
|
as good as new
|
|
Number of floors
|
2
|
|
Bathrooms (number)
|
1
|
|
Bedrooms (number)
|
4
|
|
Number of parking lots
|
2
|
|
Flooring
|
laminate, tiles
|
|
Heating
|
underfloor heating
|
|
Year of construction
|
2020
|
|
Equipment
|
terrace, winter garden, garden, shower bath, fitted kitchen, guest toilet
|
|
Infrastructure
|
pharmacy, grocery discount, general practitioner, kindergarten, primary school, secondary school, middle school, high school, comprehensive school, public transport
|
Information on equipment
- KFW 40+ standard with an annual energy requirement of 8 kWh
- Thermal insulation glazing on all windows
- Electric shutters on all windows (except HWR, HAR and guest WC)
- Combined SAT/network socket in all living rooms and bedrooms
- Tiles in all rooms except the bedrooms/guest rooms
- Laminate flooring in bedrooms/guest rooms
- Musterring brand kitchen with Bora cooktop extractor system
- Hansgrohe bathroom fittings
- Preparation of garden irrigation system
- PV system 5.12 kWp
- Battery storage with 6.5 kWh
- Terrace roofing with three sunshades from Schneider
- Stainless steel terrace railings with shatterproof frosted glass
Location
The property is located in Helmstedt. There are several bus routes in the immediate vicinity of the property. There are several supermarkets, restaurants, bakeries, chemists, doctors and workshops within walking distance. There are also several green areas and parks, gyms, bars, a cinema and a club within walking distance. The city center is a 20-minute walk away.
The building is also located in the immediate vicinity of the A2 motorway, meaning that the cities of Wolfsburg, Braunschweig and Magdeburg can be reached in 30 minutes.
Location Check
Energy
|
Energy efficiency class
|
A+
|
|
Energy certificate type
|
demand certificate
|
|
Main energy source
|
electricity
|
|
Final energy demand
|
8.00 kWh/(m²a)
|
Miscellaneous
Viewing is possible by arrangement.
Please refrain from inquiries from estate agents.
Broker inquiries not welcome!
Topic portals
Diese Seite wurde ausgedruckt von:
https://www.ohne-makler.net/en/property/288795/
