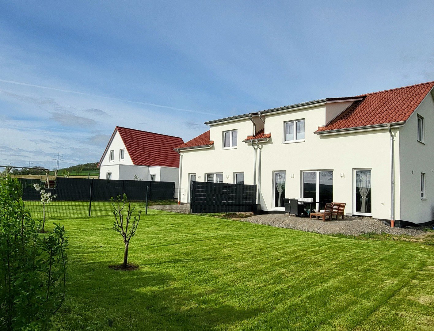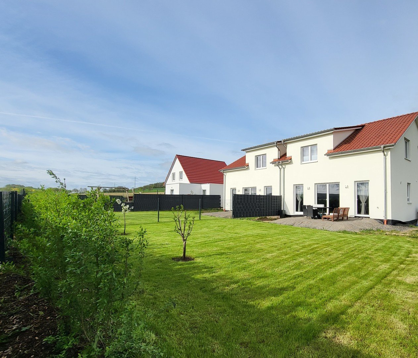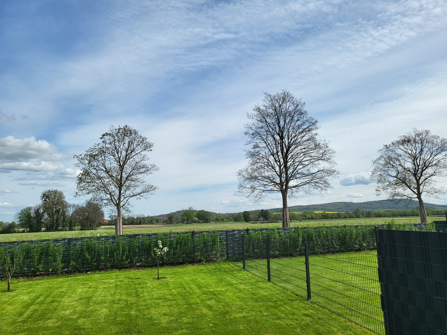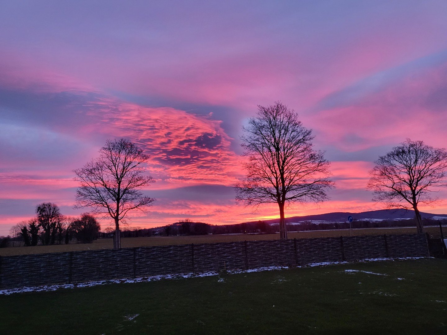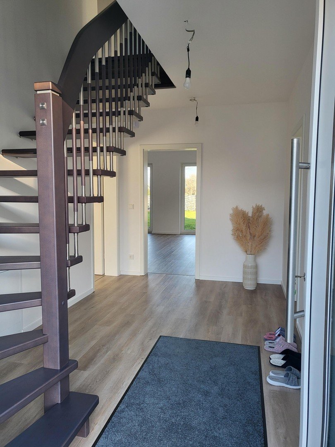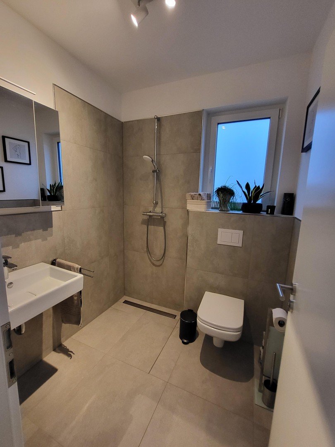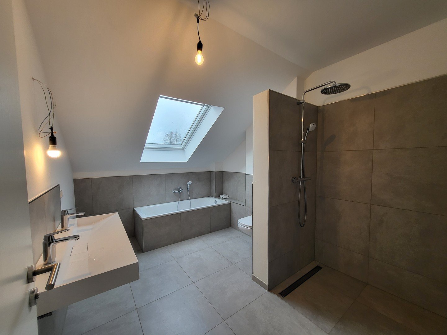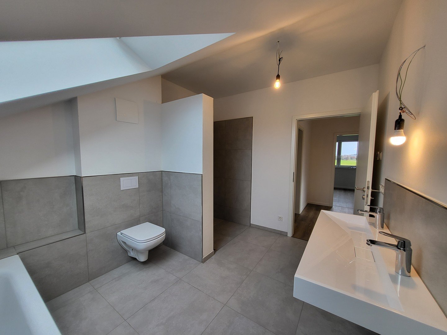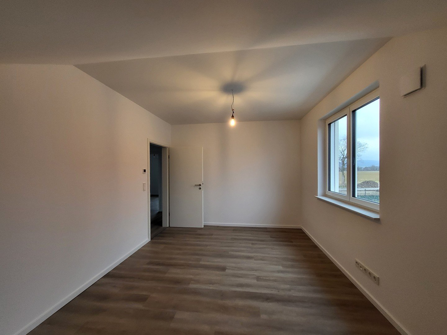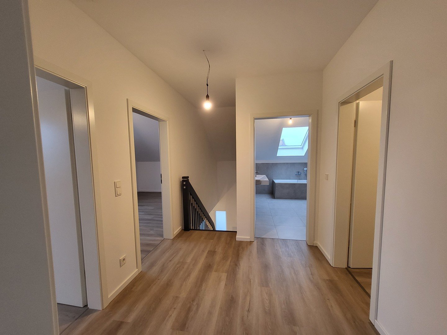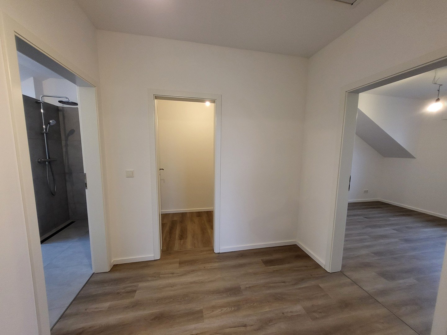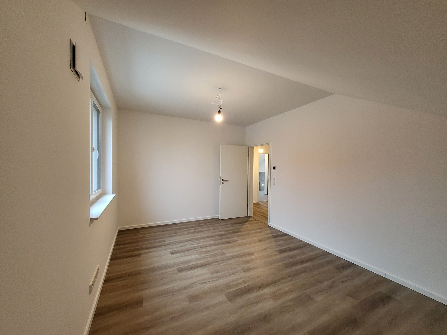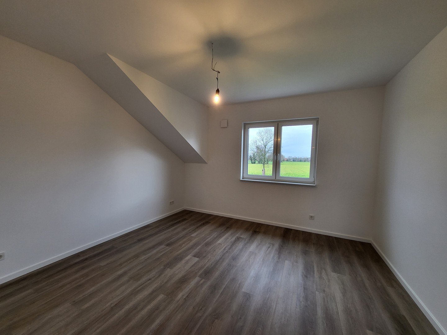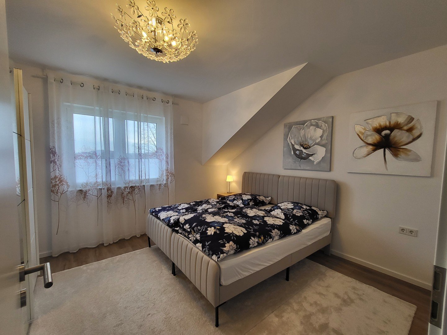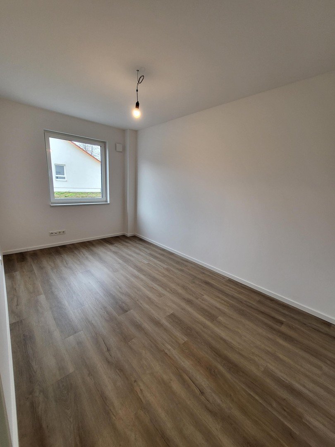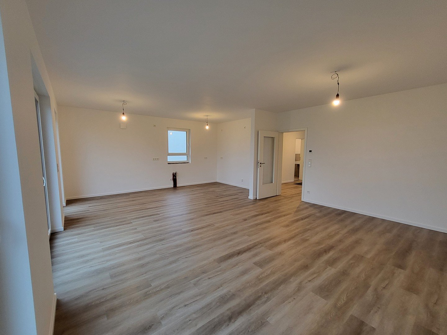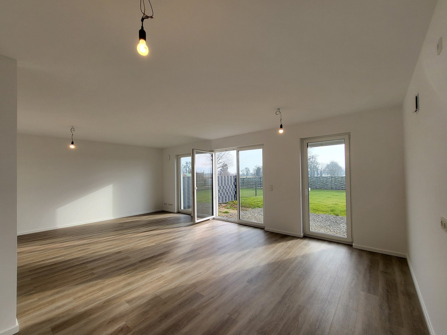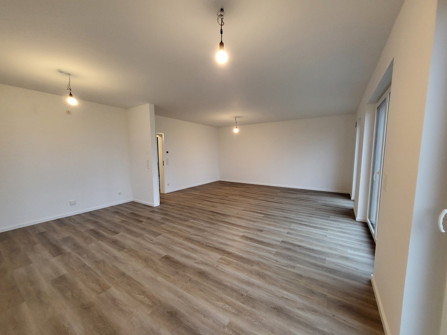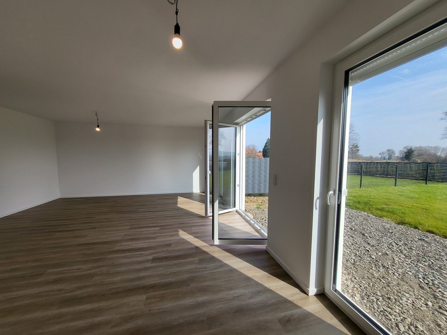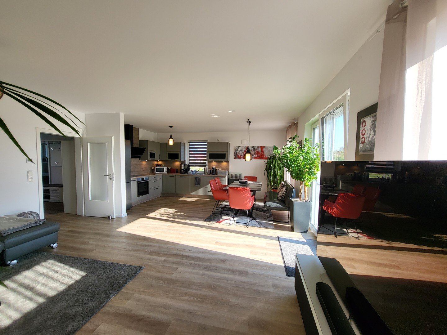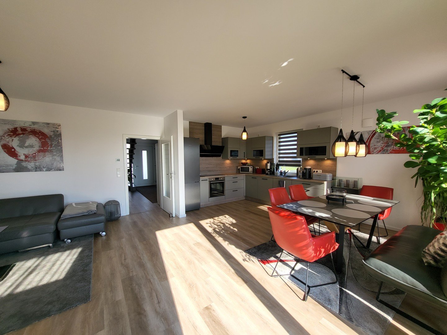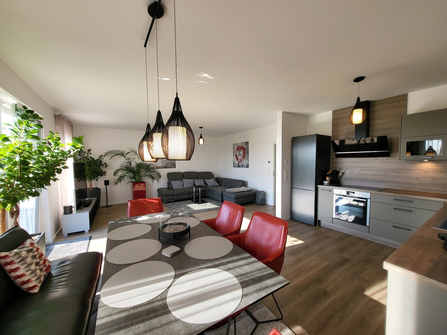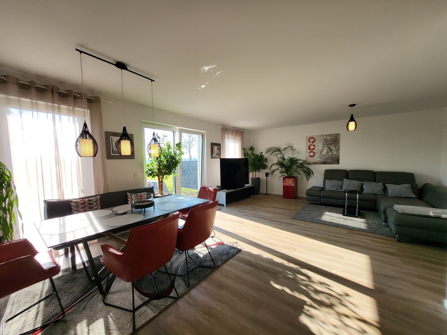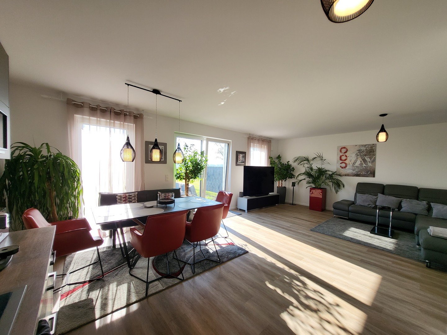- Immobilien
- Niedersachsen
- Kreis Schaumburg
- Bad Nenndorf
- Inexpensive, new built 2023 and large semi-detached house, beautiful, quiet location close to the city!

This page was printed from:
https://www.ohne-makler.net/en/property/288281/
Inexpensive, new built 2023 and large semi-detached house, beautiful, quiet location close to the city!
31542 Bad Nenndorf – NiedersachsenAre you dreaming of a home with a beautiful view over wide fields and the Deister, instead of looking at the walls of the neighboring houses and also very close to the city center? Then this could be the perfect home for you and your family. Here you can enjoy peace and quiet and pure relaxation after a long day at work or at the weekend. The location not only offers short distances to the city center, but also a bus stop almost "on the doorstep" for your schoolchildren!
The house offers spacious living areas and an ideally sized garden, providing plenty of space for your children to play outside.
The area is currently benefiting from extensive road resurfacing, including the construction of a cycle path. This opens up wonderful opportunities for cycling trips with your family into the town center of Bad Nenndorf. There you can spend time together eating ice cream or swimming in the indoor pool, creating precious memories.
Realize your dream of owning your own home in a location that offers both the tranquillity of country life and the convenience of urban infrastructure. A home that enriches your everyday life and is also a place of relaxation and happiness for your family.
This high-quality stone-on-stone house impresses with its well thought-out floor plans and offers enough space for comfortable family life as well as room for your personal furnishing ideas.
The interior is modern and easy to maintain and is characterized by high quality and the use of high-quality materials. A central feature of the house is the decentralized Lunos ventilation system, which ensures a continuous supply of fresh air. This is supplemented by Lunos RA 15-60 radial exhaust air units in the bathrooms, utility room and kitchen, which ensure efficient ventilation.
In addition to a modern bathroom and a separate guest WC with walk-in showers, the property comprises a total of five inviting rooms and a storage and dressing room, offering plenty of space for individual living arrangements. There is a particularly large office on the first floor, which can also be used as guest or children's room no. 3. The hallways on the ground and upper floors offer plenty of space for cupboards and storage. On the top floor, the pitched roofs starting at 1.25 m and a dormer window in the bedroom make it possible to accommodate a generous closet of up to 3.50 m in length. The attic is already lined with shuttering boards and only serves as additional storage space.
The spacious plot of 351 sqm offers plenty of scope for individual design options and ample parking right next to the house. The property is ready to move into, all house connections are available! The outdoor facilities/paving work are still to be completed by the buyer and have already been included in the purchase price.
The adjoining semi-detached house with modern Nobilia fitted kitchen can be purchased on request.
Are you interested in this house?
|
Object Number
|
OM-288281
|
|
Object Class
|
house
|
|
Object Type
|
semi-detached house
|
|
Is occupied
|
Vacant
|
|
Handover from
|
immediately
|
Purchase price & additional costs
|
purchase price
|
420.000 €
|
|
Purchase additional costs
|
approx. 26,734 €
|
|
Total costs
|
approx. 446,733 €
|
Breakdown of Costs
* Costs for notary and land register were calculated based on the fee schedule for notaries. Assumed was the notarization of the purchase at the stated purchase price and a land charge in the amount of 80% of the purchase price. Further costs may be incurred due to activities such as land charge cancellation, notary escrow account, etc. Details of notary and land registry costs
Does this property fit my budget?
Estimated monthly rate: 1,526 €
More accuracy in a few seconds:
By providing some basic information, the estimated monthly rate is calculated individually for you. For this and for all other real estate offers on ohne-makler.net
Details
|
Condition
|
as good as new
|
|
Number of floors
|
2
|
|
Bathrooms (number)
|
2
|
|
Bedrooms (number)
|
4
|
|
Number of parking lots
|
2
|
|
Flooring
|
tiles, other (see text)
|
|
Heating
|
underfloor heating
|
|
Year of construction
|
2023
|
|
Equipment
|
garden, full bath, shower bath, guest toilet
|
|
Infrastructure
|
pharmacy, grocery discount, general practitioner, kindergarten, primary school, secondary school, middle school, high school, comprehensive school, public transport
|
Information on equipment
-The best offer with good location and facilities!
-New building ready for occupancy!
- High-quality solid construction stone-on-stone!
-Walls of the partition walls x 2 made of sand-lime brick for better sound insulation!
-House connections.
- according to the latest energy standard.
- Energy requirement A+( 18kWh).
- with high-quality thermal insulation composite system 160mm/WLG035.
-Facade painted 2 times with beautiful silicone resin paint (no simple white).
-Roof tiles made of high quality clays, beautiful copper red color.
-Painting work.
-Floor coverings.
-Underfloor heating throughout the house.
- Storage room/dressing room on the upper floor.
-Evenly sized 2 children's rooms on the upper floor.
-Large office or guest or child 3 on the ground floor.
State-of-the-art air-to-water heat pump.
-Decentralized Lunos ventilation system.
Large floor-to-ceiling windows in the living room.
-Windows with triple glazing: thermal insulation glass Supra Teherm 0.5 g-value with sound insulation value glass from 34 to 36dB and electric shutters Fa. WERU!
-Velux windows with electric drive and rain sensor in the bathroom upstairs.
-Aluminum front door with side panel.
-Guest shower room on the ground floor and a full bathroom on the upper floor, each with level-access showers!
-Double washbasin in the bathroom upstairs.
A high-quality and modern solid wood staircase.
-Beautiful white doors with texture.
-Large format tiles 60x60 in HWR and bathrooms.
High-quality design flooring with a wear layer thickness of 0.55. (Advantage: click vinyl can be quickly and easily changed to other floor coverings).
-Extra electrical equipment.
- Fiber optic internet.
- Extra cable laid for: Wallbox, for carport lighting, cable for possible satellite dish and empty conduit from HWR to roof for PV system.
-and at a top new-build price!
Location
The property is located in Bad Nenndorf OT, in the quiet Riepen development area, very close to the city center. Enjoy peace and nature without having to forego the proximity to the city center. Several bus lines are only a few meters away from the house. There is a restaurant in the immediate vicinity. Bad Nenndorf itself is a spa town and also offers a variety of shopping facilities, schools, kindergartens and a train station. Via the B65 with connection to the A2 you have an excellent supra-regional connection. Hanover is also only 31 km away.
Location Check
Energy
|
Energy efficiency class
|
A+
|
|
Energy certificate type
|
demand certificate
|
|
Main energy source
|
air/water heat
|
|
Final energy demand
|
18.00 kWh/(m²a)
|
Miscellaneous
It is a private sale without broker's commission. Please do not contact estate agents!
Private sale. Errors excepted, no guarantee etc...
Broker inquiries not welcome!
Topic portals
Send a message directly to the seller
Questions about this house? Show interest or arrange a viewing appointment?
Click here to send a message to the provider:
Diese Seite wurde ausgedruckt von:
https://www.ohne-makler.net/en/property/288281/
