- Immobilien
- Hessen
- Kreis Wetteraukreis
- Butzbach (Friedrich-Ludwig-Weidig-Stadt)
- Charming farmstead with yield, conveniently located: 3 - max. 7 rooms incl. extension option

This page was printed from:
https://www.ohne-makler.net/en/property/288146/
Charming farmstead with yield, conveniently located: 3 - max. 7 rooms incl. extension option
35510 Butzbach-Griedel (Butzbach) – HessenWelcome to this lovingly renovated half-timbered house, which was completed at the end of 2023! It offers a perfect home for your future personal use and provides you with a profitable capital investment with appreciation potential until you move in.
As you enter through the characteristic old courtyard gate, you will experience a charming ambience in the small inner courtyard, which offers a variety of uses, whether as a cozy outdoor seating area or a practical carport. The covered entrance area leads you into a rustic staircase, from which you have direct access to the cozy living room, study or bedroom as well as the modern open kitchen. A small staircase leads down to the dry quarry stone cellar, which offers additional storage space.
On the upper floor, you will find a stylish, compact country-style bathroom, a spacious bedroom and a light-flooded room that is ideal for use as a children's room, guest room or study and offers access to a spacious roof terrace.
The attic, which can be converted by the owner, offers plenty of space for creative design ideas thanks to its newly installed dormer windows and basic connections. With comparatively little effort, a stylish attic studio can be set up here or the space can be divided into two rooms and designed according to individual ideas and wishes.
The history of this house dates back to 1650, which gives the building a special character.
The half-timbered house, including the attic (1-2 rooms, approx. 23 sqm), is currently let to a young couple until October 2026. The monthly net cold rent is € 1,400 for an area of 117 sqm.
The index-linked rental agreement includes the extension/modernization of the top floor; the rent was reduced by mutual agreement to €1,175/month net until the modernization is completed.
The adjoining building has technical and service rooms and a guest WC on the first floor.
EXTENSION OPTION (1-2 rooms approx. 19 sqm): A small wooden staircase in the inner courtyard leads to the planned apartment on the upper floor of the adjoining building. A living room with an open kitchenette, a bathroom and a bedroom are planned there. No planning permission has yet been applied for. You are free to take up the extension option and coordinate details with the authorities according to your ideas.
Are you interested in this house?
|
Object Number
|
OM-288146
|
|
Object Class
|
house
|
|
Object Type
|
farmhouse
|
|
Is occupied
|
Occupied
|
|
Handover from
|
by arrangement
|
Purchase price & additional costs
|
purchase price
|
369.000 €
|
|
Purchase additional costs
|
approx. 27,257 €
|
|
Total costs
|
approx. 396,257 €
|
Breakdown of Costs
* Costs for notary and land register were calculated based on the fee schedule for notaries. Assumed was the notarization of the purchase at the stated purchase price and a land charge in the amount of 80% of the purchase price. Further costs may be incurred due to activities such as land charge cancellation, notary escrow account, etc. Details of notary and land registry costs
Does this property fit my budget?
Estimated monthly rate: 1,341 €
More accuracy in a few seconds:
By providing some basic information, the estimated monthly rate is calculated individually for you. For this and for all other real estate offers on ohne-makler.net
Details
|
Condition
|
as good as new
|
|
Monument protection object
|
Yes
|
|
Number of floors
|
2
|
|
Bathrooms (number)
|
1
|
|
Bedrooms (number)
|
2
|
|
Number of carports
|
1
|
|
Number of parking lots
|
1
|
|
Flooring
|
laminate, tiles, other (see text)
|
|
Heating
|
central heating
|
|
Year of construction
|
1650
|
|
Equipment
|
terrace, basement, roof terrace, full bath, shower bath, fitted kitchen, guest toilet
|
|
Infrastructure
|
pharmacy, grocery discount, general practitioner, kindergarten, primary school, secondary school, middle school, high school, comprehensive school, public transport
|
Information on equipment
After the extensive renovation, which was completed in October 2023, this historic jewel from the 17th century shines in new splendor.
CONSTRUCTION: This charming half-timbered house with its old beam inscriptions and heart-shaped ornaments impresses with its traditional and robust construction, in which mainly oak beams were used. It is naturally durable and resistant to wood-destroying organisms without the need to use chemical wood preservatives. The renovation with old oak beams, linseed oil, clay and lime is ecologically compatible and sustainable.
FLOORING: The entrance area is tiled. The kitchen, living room, hallway and bathroom on the upper floor are covered with high-quality vinyl oak laminate. The oak stair treads have been refurbished. The children's rooms and bedrooms have sanded wooden floors painted with linseed oil.
WINDOWS: All windows have been carefully renewed and are fitted with high-quality thermal insulation and triple glazing to ensure optimum energy efficiency while creating a cozy living atmosphere.
WALLS: The interiors are mostly clay plastered and painted with swamp lime paint, which creates a natural and comfortable indoor climate while promoting healthy living.
KITCHEN: The spacious, modern kitchen is fully equipped and has a Bosch electric oven with convection and glass ceramic hob, a powerful Bosch extractor hood, a Bosch microwave, a Siemens dishwasher and a spacious fridge with freezer compartment. The kitchen is not part of the inventory and is rented separately.
BATHROOM: The bathroom impresses with its high-quality fittings, including a large bathtub with integrated shower, a stylish washbasin and a WC, mainly from the renowned Villeroy & Boch brand. It has a washing machine connection and floor drain.
ADDITIONAL ROOMS: Practical additional rooms are available in the courtyard area, including a guest WC, a workshop/laundry room and a garbage room. The carport also offers a charging connection for your electric car. The offer is rounded off by the spacious roof terrace, which offers further opportunities to relax outdoors.
HEATING: A modern and extremely efficient oil condensing boiler (Buderus Logano plus KB195i-19 BZ V2), supported by a generous hot water tank and regenerative solar thermal energy, ensures cozy warmth in all rooms. This system guarantees a high level of supply security and can be easily converted to gas operation by changing the burner if necessary. It was commissioned in February 2023 and thus offers modern comfort and sustainability.
INTERNET CONNECTION: The property has a fast internet connection with download speeds of up to 250 MBit/s and upload speeds of up to 50 MBit/s, provided by Telekom. Alternatively, other providers with higher data rates are also possible. A connection to the fiber optic network is planned for Griedel.
Experience the charm of this property on site. This property is truly exceptional. This is a private sale, so there is no estate agent's commission. To arrange your viewing appointment, simply write to me now by e-mail or call me directly! I look forward to hearing from you.
Location
The half-timbered house is conveniently located in the sought-after district of Griedel, a picturesque town in Butzbach in the Wetterau district. It offers a quiet rural atmosphere and at the same time excellent access to the Frankfurt/Rhine-Main metropolitan region by car. With only about 850 m to the A5 highway exit, the traffic connection is extremely convenient. Nevertheless, the house is located away from the hustle and bustle of the city and thus promises an ideal location for families, commuters and travelers alike.
In the immediate vicinity you will find numerous shopping facilities and restaurants, which are easily and quickly accessible, whether in the nearby shopping center or in the cozy pubs in the area.
Families will find ideal conditions with a kindergarten on site and secondary schools nearby. Good public transport connections (bus lines and trains) enable fast travel to surrounding cities such as Giessen, Wetzlar and Frankfurt. Further information on infrastructure connections can be found in the file "Infrastrukturanbindung.pdf".
Location Check
Energy
|
Energy certificate type
|
not legally required
|
|
Main energy source
|
oil
|
Miscellaneous
There is still some minor work to be done.
EXPANSION OPTION: The planned apartment in the adjoining house (approx. 19 sqm) could be extended and rented out for € 250 per month.
This brief exposé contains the most important key data of the property on offer and does not replace your personal assessment of the space. It has been prepared and presented to the best of our knowledge and belief. It is provided without guarantee. Intermediate brokerage remains reserved.
Broker inquiries not welcome!
Topic portals
Send a message directly to the seller
Questions about this house? Show interest or arrange a viewing appointment?
Click here to send a message to the provider:
Diese Seite wurde ausgedruckt von:
https://www.ohne-makler.net/en/property/288146/
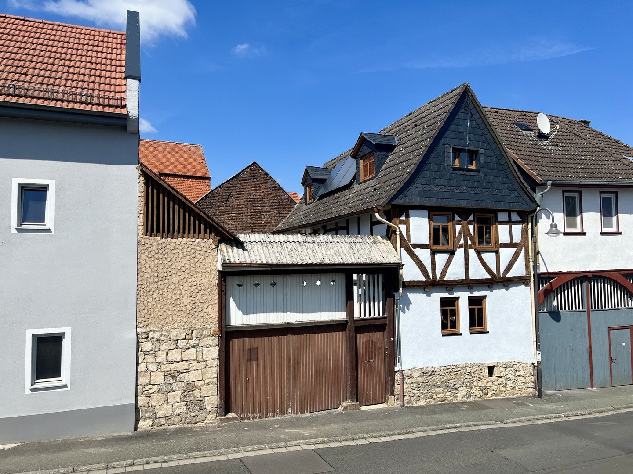
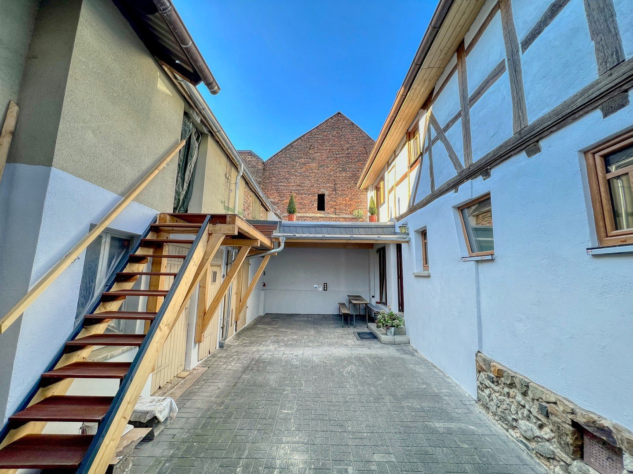
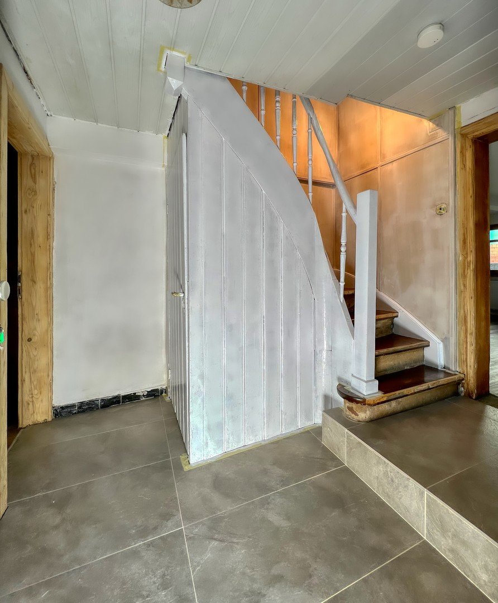
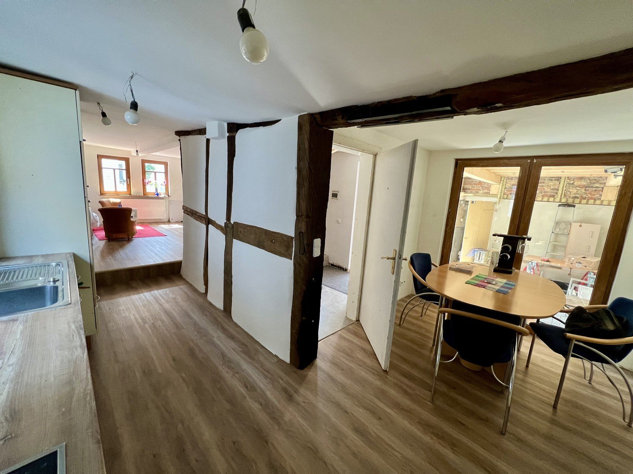
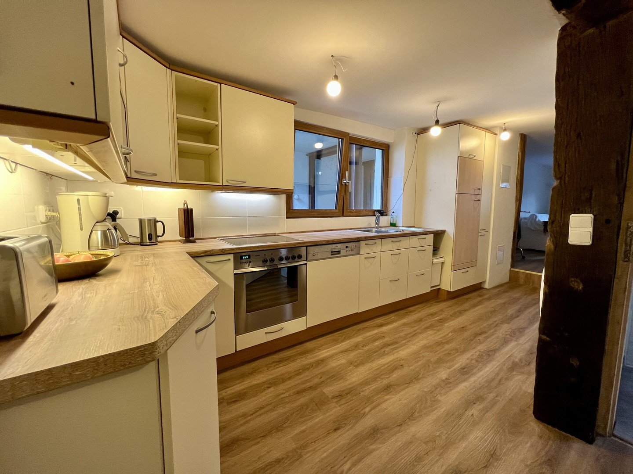
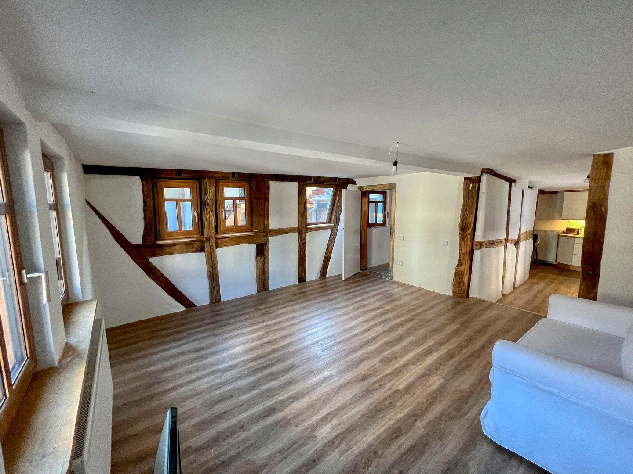
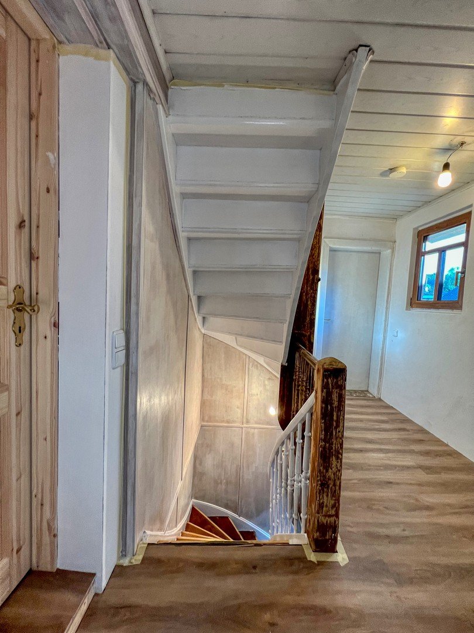
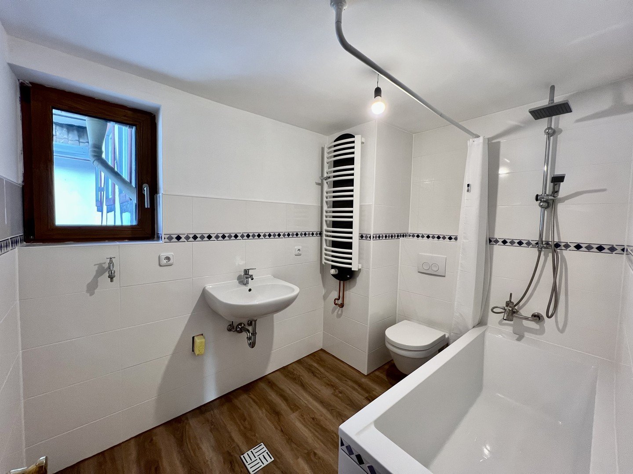
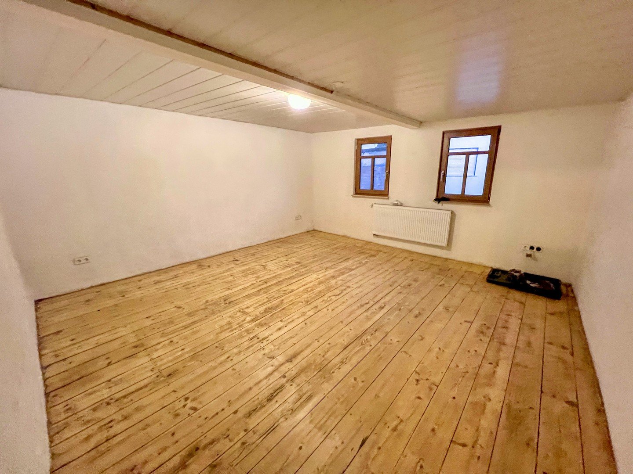
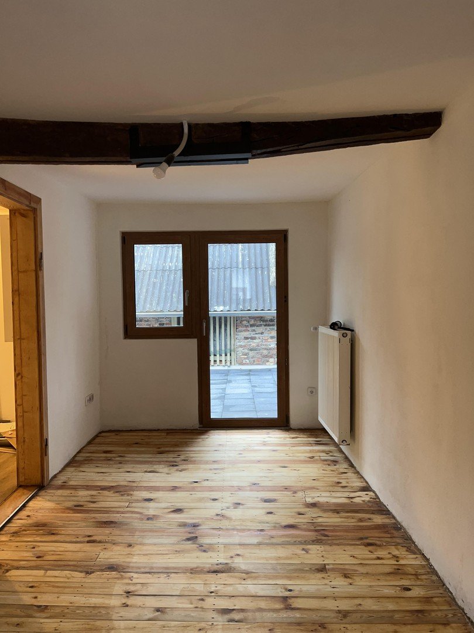
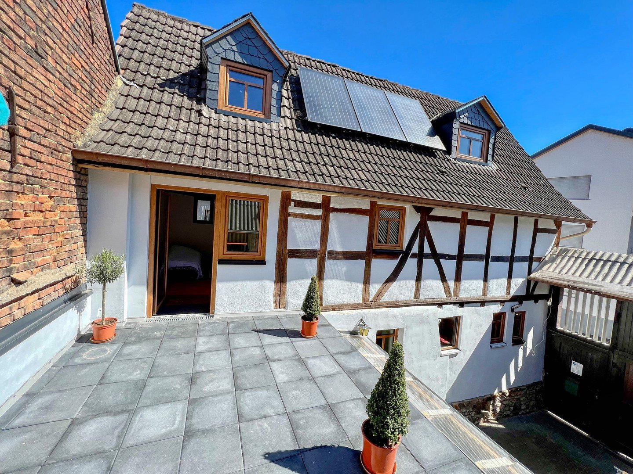
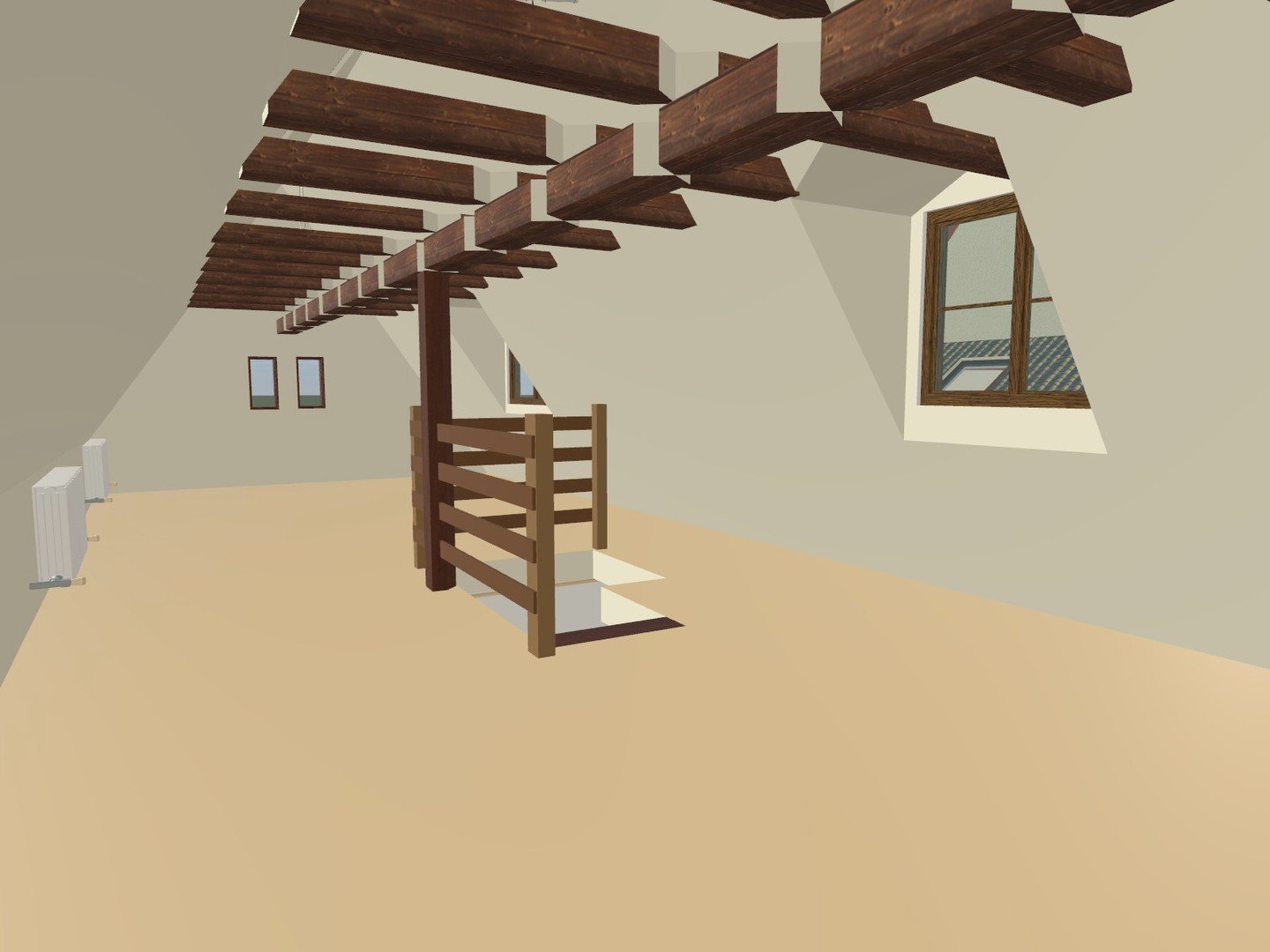
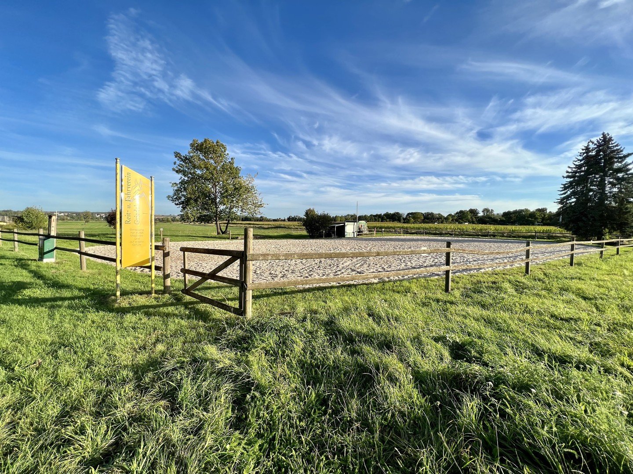
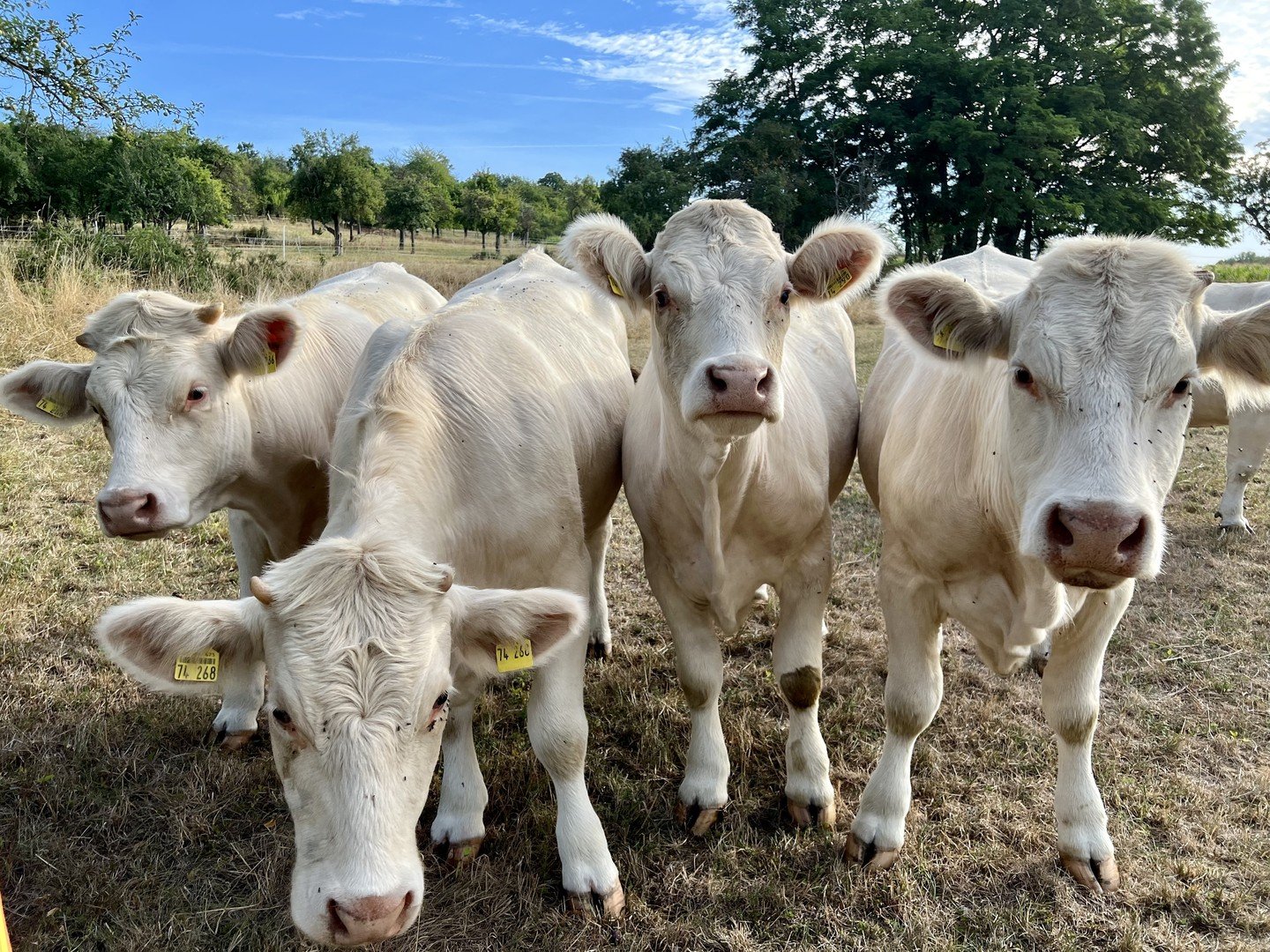
 Dachgeschoss
Dachgeschoss
 Liegenschaftsplan
Liegenschaftsplan
