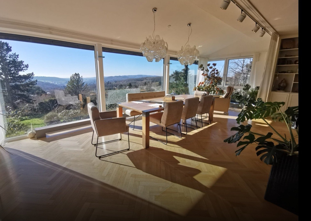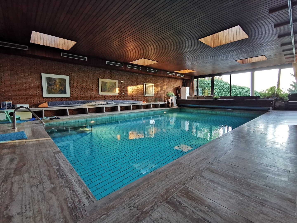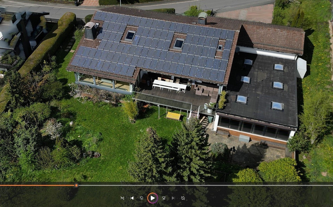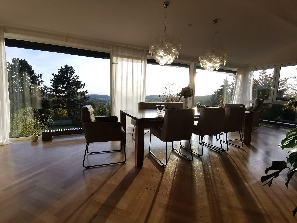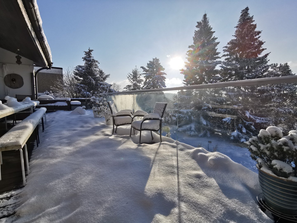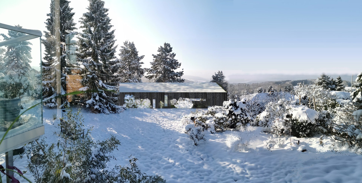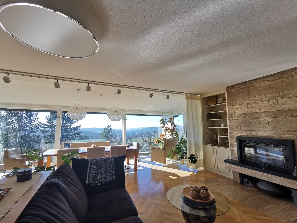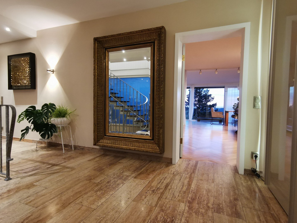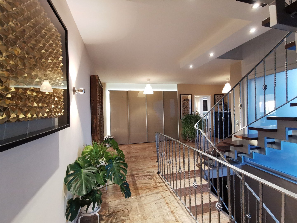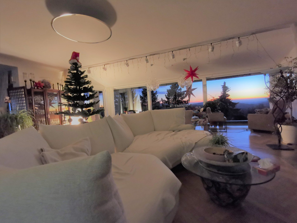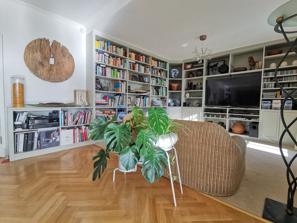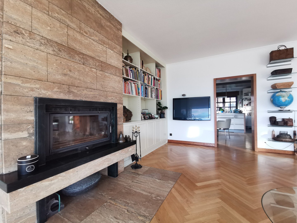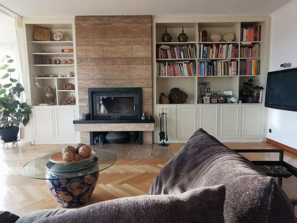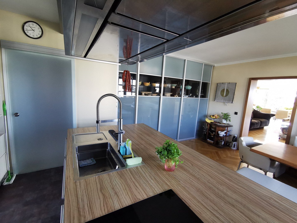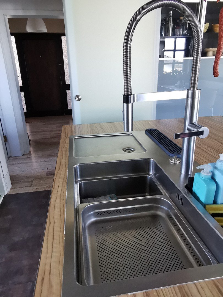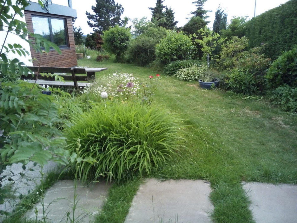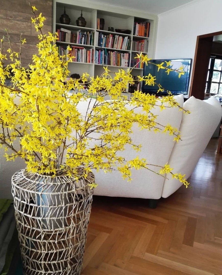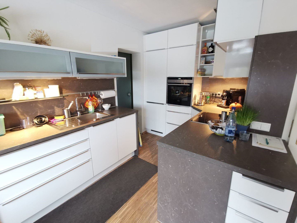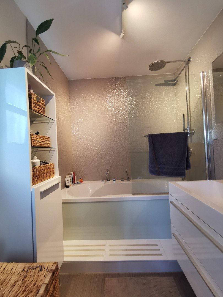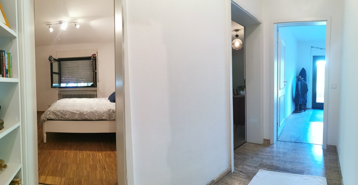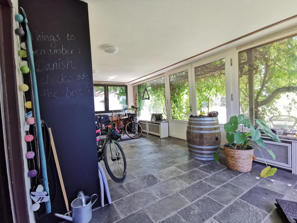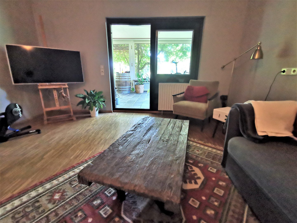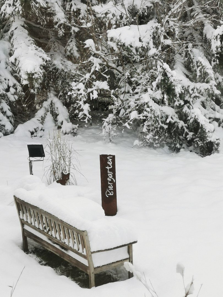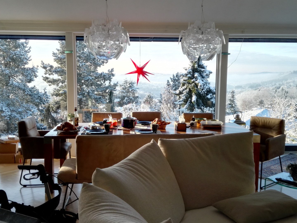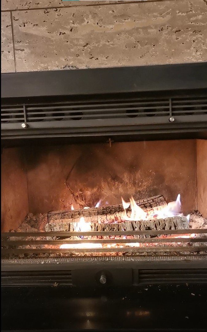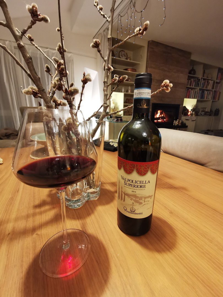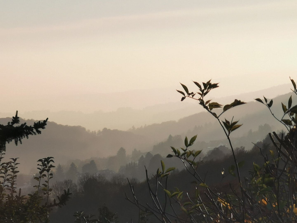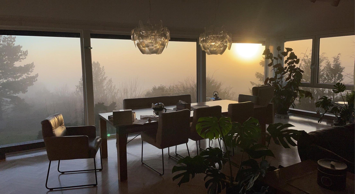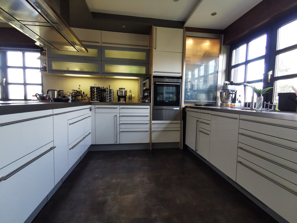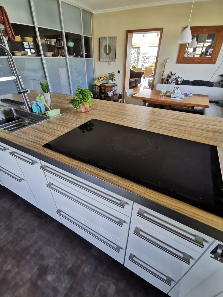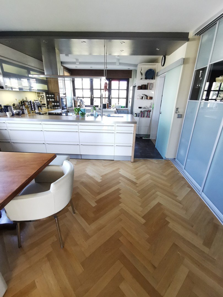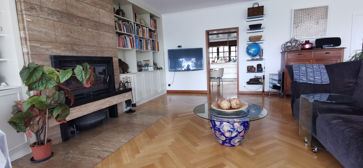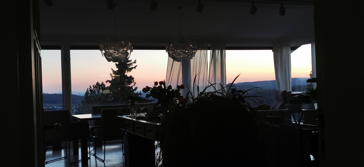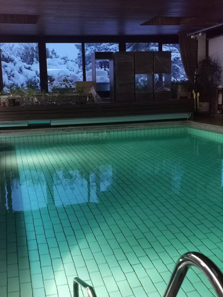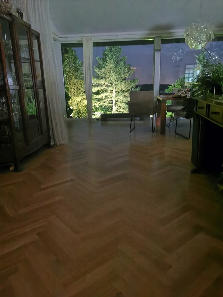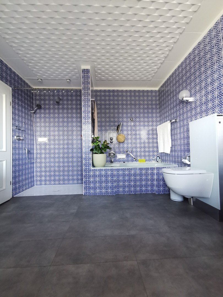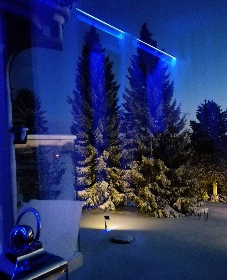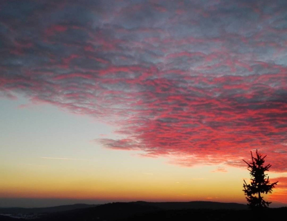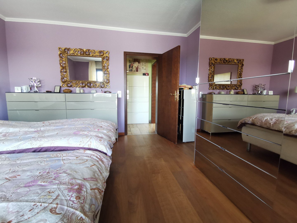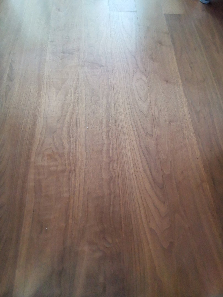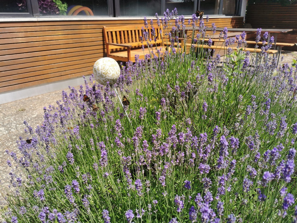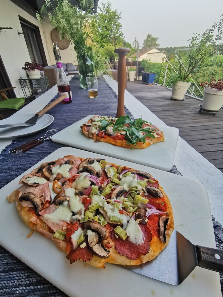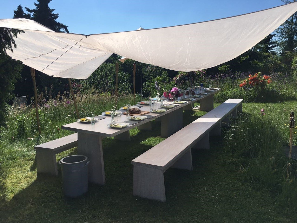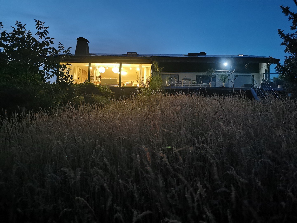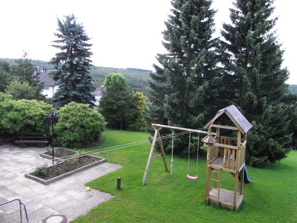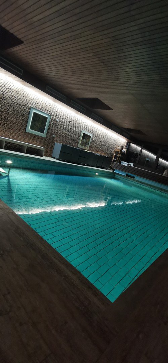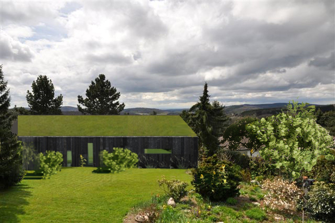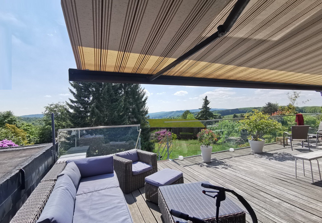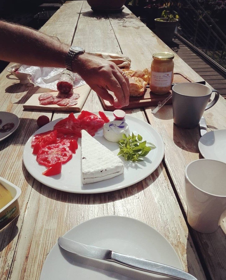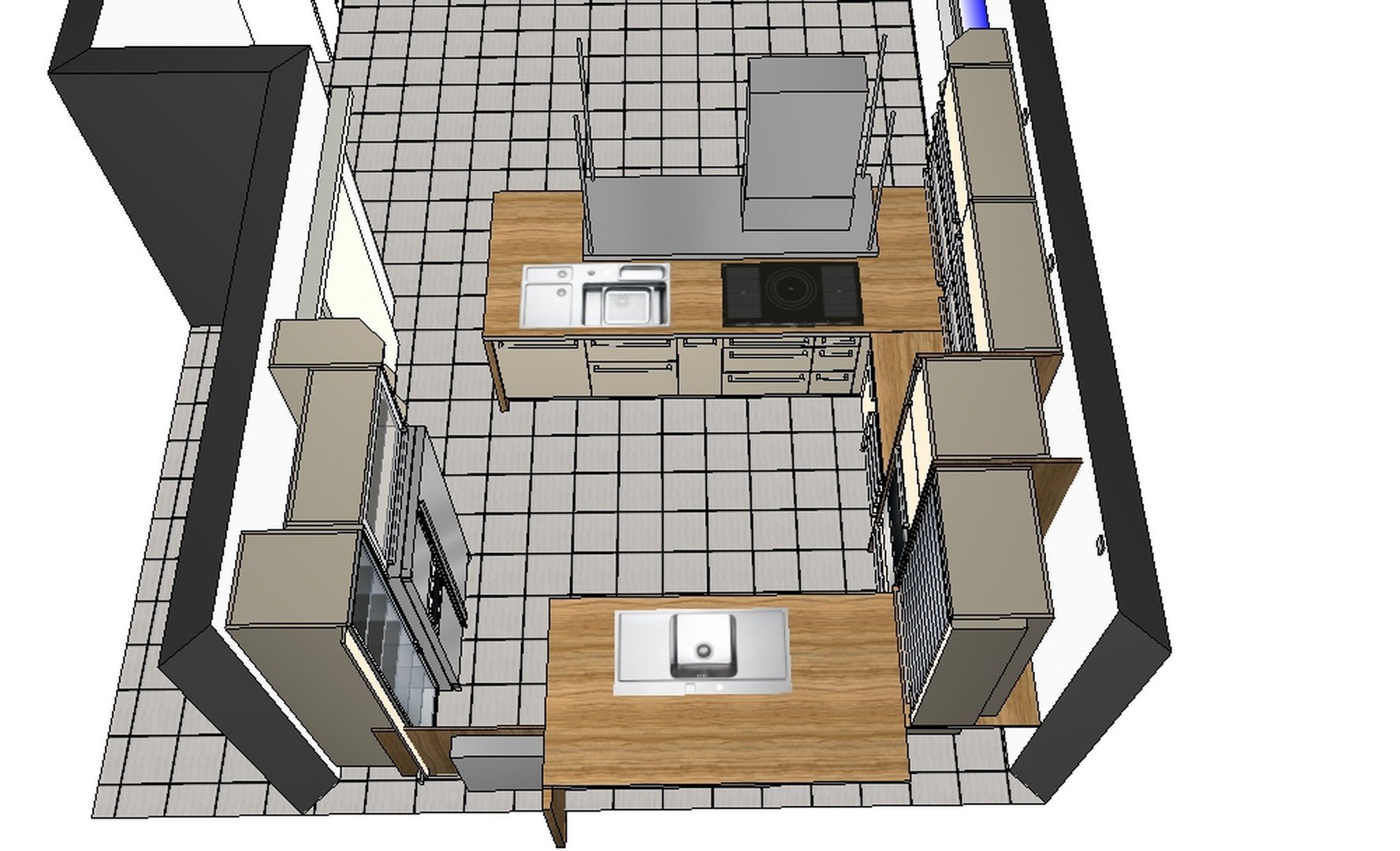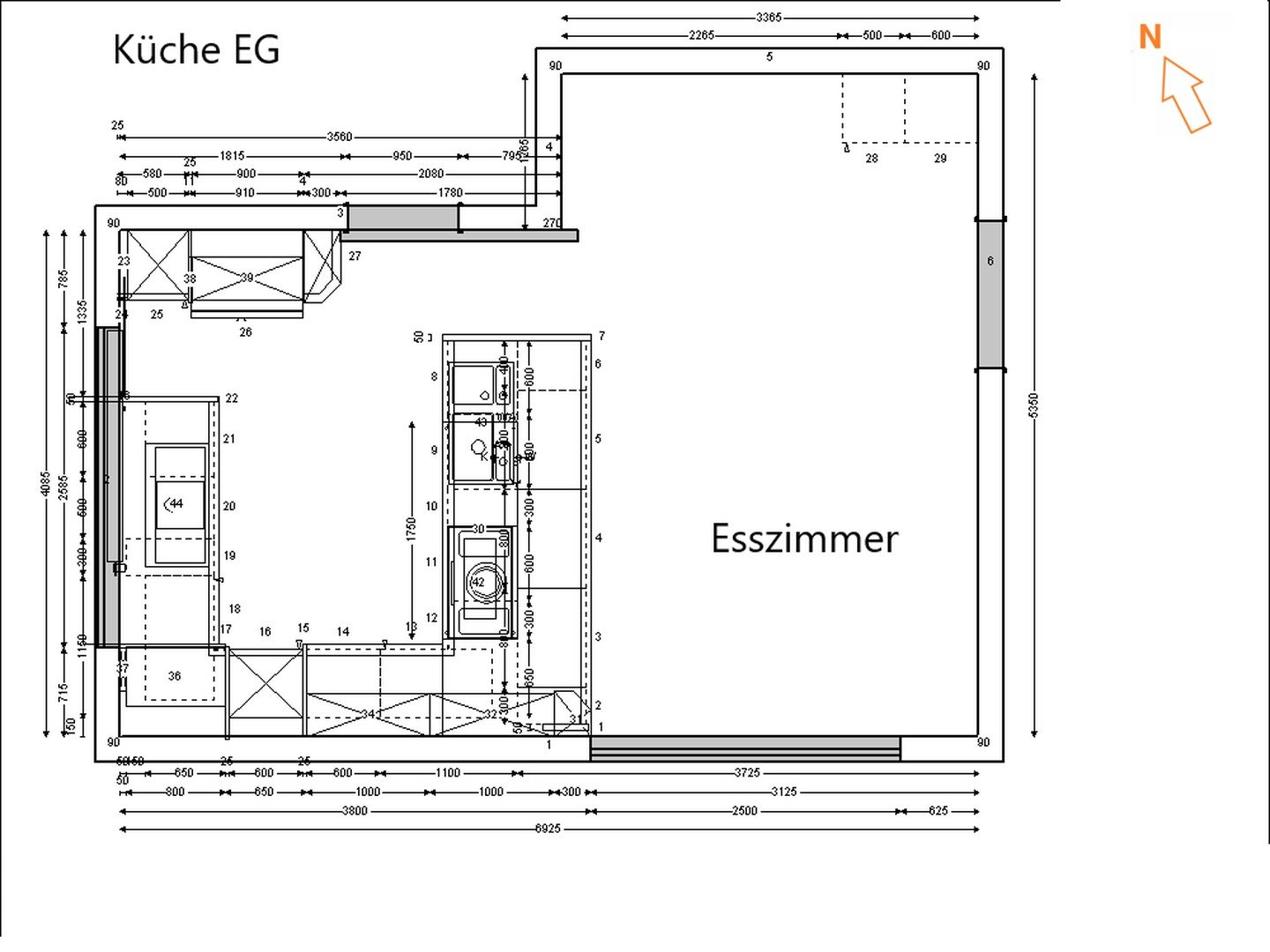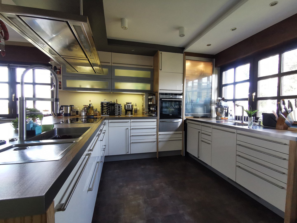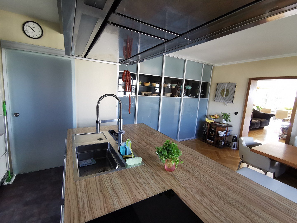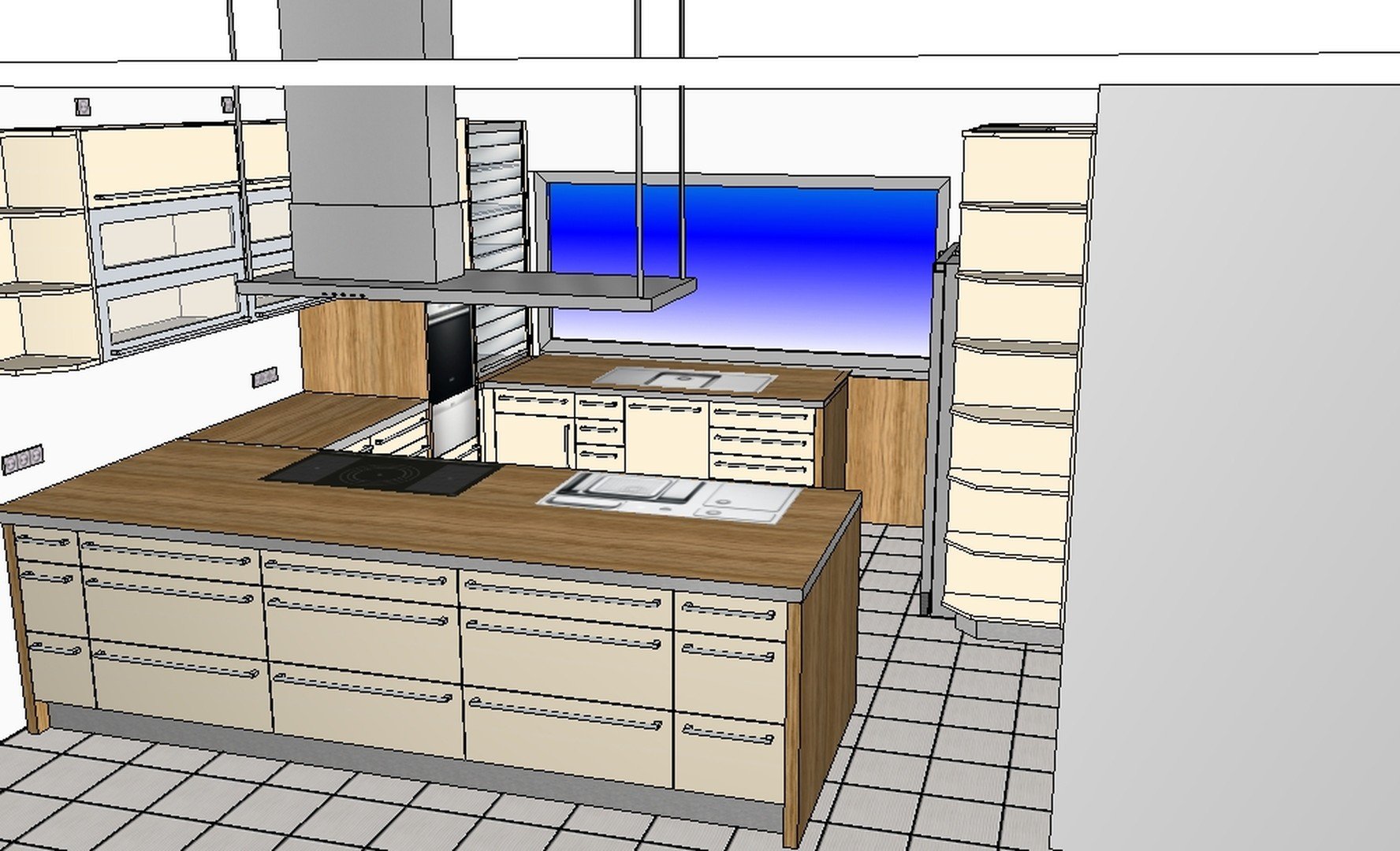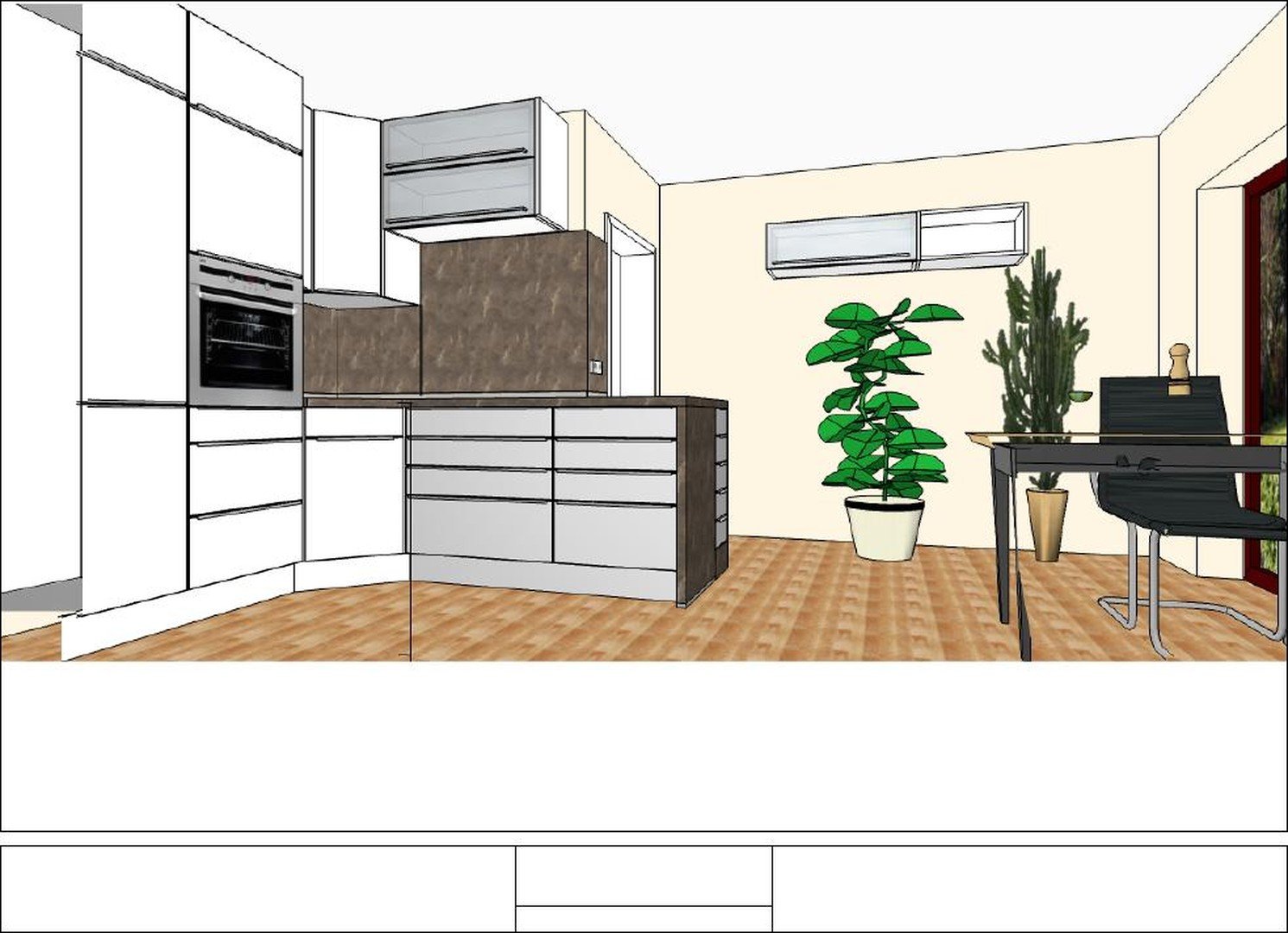- Immobilien
- Hessen
- Kreis Hochtaunuskreis
- Glashütten
- Perfect villa for multi-generational or commercial use, with pool, elevator, photovoltaic, 5 min. from Königstein

This page was printed from:
https://www.ohne-makler.net/en/property/288130/
Perfect villa for multi-generational or commercial use, with pool, elevator, photovoltaic, 5 min. from Königstein
61479 Glashütten – HessenA flexible and future-proof living concept in a prime panoramic location:
This architect-designed, spacious Taunusblick villa is situated on a sunny plot of approx. 1531m² and offers you generous
living space with 11 rooms, 5 bathrooms, 2 guest WCs and with approx. 154m² of ancillary and storage rooms, it offers a wide range of possible uses.
A 20kW feed-in solar system currently generates high income until the end of 2028 (with old feed-in tariff + tax exemption from 2022).
The granny apartment also generates income and can be exempted.
The revenue generated by the property from solar feed-in and rental has covered the villa's running costs in recent years.
After the subsidy period at the end of 2028, the solar system can cover more than 150% of the house's energy requirements with the appropriate use of electricity storage.
Do you need flexible planning and design options?
- Commercial premises / home office
- Multi-generational living
- Accessibility & elevator
- Granny apartment with own entrance - interested in rental option or owner-occupancy only
- Au pair room
- Double garages with wall boxes and outdoor parking spaces
- Storage areas
You need plenty of space for yourself and your loved ones or your business
and are looking for:
- ideally close to the city center, on the green outskirts of Frankfurt, just a 30-minute drive from the city center of Frankfurt / Bockenheimer Warte / Wiesbaden and the airport
- a solid, high-quality house with a healthy, dry building fabric
- upscale furnishings
- detached with south-west orientation
- a solar system
- natural, spacious and versatile living space with its own garden
- a spacious swimming pool / fitness area
- Electric charging stations / eMobility for your vehicles
Are you interested in this house?
|
Object Number
|
OM-288130
|
|
Object Class
|
house
|
|
Object Type
|
villa
|
|
Handover from
|
by arrangement
|
Purchase price & additional costs
|
purchase price
|
2.650.000 €
|
|
Purchase additional costs
|
approx. 189,416 €
|
|
Total costs
|
approx. 2,839,416 €
|
Breakdown of Costs
* Costs for notary and land register were calculated based on the fee schedule for notaries. Assumed was the notarization of the purchase at the stated purchase price and a land charge in the amount of 80% of the purchase price. Further costs may be incurred due to activities such as land charge cancellation, notary escrow account, etc. Details of notary and land registry costs
Does this property fit my budget?
Estimated monthly rate: 9,699 €
More accuracy in a few seconds:
By providing some basic information, the estimated monthly rate is calculated individually for you. For this and for all other real estate offers on ohne-makler.net
Details
|
Condition
|
modernized
|
|
Number of floors
|
3
|
|
Usable area
|
150 m²
|
|
Bathrooms (number)
|
5
|
|
Bedrooms (number)
|
8
|
|
Number of garages
|
2
|
|
Number of parking lots
|
4
|
|
Flooring
|
parquet, other (see text)
|
|
Heating
|
underfloor heating
|
|
Year of construction
|
1971
|
|
Equipment
|
balcony, terrace, winter garden, garden, basement, elevator, full bath, shower bath, sauna, pool / swimming pool, fitted kitchen, guest toilet, fireplace, barrier-free
|
|
Infrastructure
|
pharmacy, grocery discount, general practitioner, kindergarten, primary school, middle school, high school, comprehensive school, public transport
|
Information on equipment
High-quality and timelessly beautiful trend materials at
Floors: Persian travertine & elegant oak herringbone parquet & walnut
Custom-made fitted kitchens, built-in furniture, coffered doors, coffered windows
Windows: Weather-resistant, easy-care and hard-wearing Meranti
Wooden windows with double and triple glazing +
Floor-to-ceiling windows with aluminum cladding
Electric roller shutters + Electric sun protection awnings
Façade: fine plaster / slate / Canadian red cedar
Roof: insulated, covered with Braas tiles + XL photovoltaic system
Heating: Central + remote controlled
Heating technology: Viessmann low-temperature heating oil boiler + energy-saving pumps
Underfloor heating & thermostat Radiators & designer radiators in the living area
living area and fireplace with 9KW heating cassette - wood fired
The special equipment:
Barrier-free access:
all floors and ground-level access to the house
Elevator: over 3 floors
Pool: swimming pool with thermoplane
OSPA technology with counter-current system
Indoor swimming pool + fitness/wellness area with
FBH / travertine floors + Canada red cedar
Shower room / WC / changing rooms
Air conditioning
Saunas: Bio sauna + infrared sauna
Outside: 2 double garages + 4 parking spaces + 1 storage/bicycle room
2 wallboxes for eMobility
Outside
Stairs: via panoramic terrace to the
Garden: Cistern for rainwater storage
Cold winter garden/multi-use/hobby/leisure room
BBQ area
For
Allergy sufferers: Central vacuum cleaning system on all floors
For the
evening:
Wine cellar made of natural stone
Large panoramic terrace made from sustainable Tatajuba wood
Location
Villa Taunusblick is located in the main town of the former climatic health resort of Glashütten and is ideal for couples, families and the self-employed who want to enjoy spaciousness and at the same time want a quiet retreat.
The location offers a high recreational value for children, sports enthusiasts and nature lovers, including winter sports facilities/cross-country skiing/sledging near the Feldberg mountain
Location : Glashütten central approx.
* 30 min Fraport
* 35 min Bockenheim
* 5 min Königstein
* 10 min Bad Soden
Glashütten offers all shopping facilities such as Rewe, Aldi, beverage market, bakeries, café, kindergartens, playground, elementary school, sports clubs, horse breeders, doctors, gas station and hotels. There are several bus routes in the immediate vicinity. There are several restaurants and a pizzeria within walking distance. Woods and meadows, a post office and a pharmacy are close by. Interesting cultural institutions, places to go out and fitness clubs are also within easy reach.
The neighborhood is pleasantly quiet and you can enjoy excellent spring water from the tap.
A little history: In ancient times, the area of the municipality of Glashütten was the border area between the Roman province of Germania superior and free Germania, through which the Limes, today a World Heritage Site, runs.
Location Check
Energy
|
Final energy consumption
|
110.09 kWh/(m²a)
|
|
Energy efficiency class
|
D
|
|
Energy certificate type
|
consumption certificate
|
|
Main energy source
|
oil
|
Miscellaneous
You are particularly looking forward to
- privacy
- soft water from the tap in the best drinking/mineral water quality
(from the municipality's fresh Taunus springs)
- Leisure activities and outdoor sports
- Tennis courts within walking distance
- Bio-sauna and an infrared sauna
- Mulled wine with friends on the snowy winter terrace
- Fireplace and good reading with a glass of sofa wine from our own wine cellar
- Cooking & baking in the open-plan kitchen or a BBQ in the garden
- Nice, quiet neighborhood
- a home where the whole family, grandparents, your guests and pets feel at home
If we have aroused your interest in this great property, please send us an email or leave your contact details and we will call you back as soon as possible.
* Please understand that we require your full contact details before providing further information or arranging a viewing appointment, i.e:
First and last name, address, telephone number and e-mail address. *
* International buyers: please feel free to contact us, we do speak English and look forward to hear from you.
This offer is private.
Topic portals
Diese Seite wurde ausgedruckt von:
https://www.ohne-makler.net/en/property/288130/
