- Immobilien
- Niedersachsen
- Kreis Hildesheim
- Gronau (Leine)
- Price reduction --- renovated listed apartment building with 500m² expansion reserve

This page was printed from:
https://www.ohne-makler.net/en/property/287272/
Price reduction --- renovated listed apartment building with 500m² expansion reserve
31028 Gronau – NiedersachsenAn impressive ensemble of buildings with a wide range of possibilities is for sale: 44 rooms, 88 windows, 8 residential units, communal areas and a generous living space of 1,000 m². Already 80% renovated, it also offers an expansion reserve of 500 m².
The ensemble was most recently used as a guest house and for temporary and longer-term living requirements. The eight ready-to-occupy residential units, which can be used by buyers in the short term following manageable repairs, were deliberately kept vacant; one apartment is still owner-occupied. Some areas on the ground floor are already suitable for senior citizens.
The historic fireplaces and the luxurious ceiling heights of 2.80 to 3.00 m in the living areas are unusual, with a cozy 2.20 to 2.50 m on the upper floor of the north building.
The unfinished commercial area of 200 m² on the first floor of the Nordhaus, which has been approved for events and seminars, has been completely renovated and is ready for innovative usage scenarios by the buyer. A wide variety of concepts are conceivable here: Gastronomy, practices, seminars, co-working spaces, meeting places, loft-style living...
In addition to this area, the attics of both houses, the outbuildings and temporary tiny houses at the back of the garden offer a further 500 m² of expansion potential.
Rental income, calculated with the usual local cold rent of €5-7/m², is up to: €111,000 p.a.
-of which for the renovated areas: €51,000 p.a. (south house €36,000, north house €15,000)
-60,000 for the expansion reserve (south building 20,000, north building 40,000)
The central areas inside also include an elegant Art Nouveau hall with leaded windows and ceilings as well as a spacious canteen kitchen. The outside area is equally attractive with several idyllic courtyards, interesting outbuildings and an extensive park-like garden of 5,000 m² (old trees, historic cowshed, pigsty (now carport), the gardener's house).
Successful and sensible further refurbishment measures:
In terms of energy and technology, the houses are mostly up to date. 75 windows were renovated in line with the energy requirements of listed buildings and replaced with modern, high-quality wooden windows with insulating glazing.
35 listed buildings were fitted with double-glazed box-type windows,
40 non-listed windows were replaced.
External walls were insulated ecologically and biologically wherever it was sensible and possible. (A detailed list of the energy-efficient refurbishment can be found in the appendices).
The historic roof coverings of both houses have always been of good quality and are maintained annually. A new roof is not expected in the short to medium term.
A further measure that would make sense in terms of energy efficiency in the future would be insulation between the upper floor and attic, and in the north house also towards the ground.
A Viessmann gas central heating system is installed in the utility room of the north house (approx. 50kw), and electric instantaneous water heaters are available in some areas for heating water. There is a need for action here: the heating concept should be fundamentally renewed using the current funding opportunities. The buyer is advised to draw up and implement an energy concept, e.g. to create a more modern, future-proof heating and hot water supply system. Solar panels on the south side of the north house can be approved upon application. A subsidence typical of the building ground on Leineinsel Gronau in the area of the heating system should also be rectified in the short term by carpenters and builders.
The property with its charming and valuable Art Nouveau details, the spacious landscaped garden, the tranquillity and the ambience inspire every visitor.
Are you interested in this house?
|
Object Number
|
OM-287272
|
|
Object Class
|
house
|
|
Object Type
|
multi-family house
|
|
Is occupied
|
Vacant
|
|
Handover from
|
by arrangement
|
Purchase price & additional costs
|
purchase price
|
1.450.000 €
|
|
Purchase additional costs
|
approx. 89,853 €
|
|
Total costs
|
approx. 1,539,852 €
|
Breakdown of Costs
* Costs for notary and land register were calculated based on the fee schedule for notaries. Assumed was the notarization of the purchase at the stated purchase price and a land charge in the amount of 80% of the purchase price. Further costs may be incurred due to activities such as land charge cancellation, notary escrow account, etc. Details of notary and land registry costs
Does this property fit my budget?
Estimated monthly rate: 5,307 €
More accuracy in a few seconds:
By providing some basic information, the estimated monthly rate is calculated individually for you. For this and for all other real estate offers on ohne-makler.net
Details
|
Condition
|
rehabilitated
|
|
Monument protection object
|
Yes
|
|
Number of floors
|
2
|
|
Usable area
|
500 m²
|
|
Bathrooms (number)
|
8
|
|
Number of carports
|
2
|
|
Number of parking lots
|
6
|
|
Flooring
|
parquet, tiles, other (see text)
|
|
Heating
|
other
|
|
Year of construction
|
1748
|
|
Equipment
|
terrace, winter garden, garden, basement, roof terrace, full bath, shower bath, fitted kitchen, guest toilet
|
|
Infrastructure
|
pharmacy, grocery discount, general practitioner, kindergarten, primary school, secondary school, middle school, high school, comprehensive school, public transport
|
Information on equipment
This property is ideal for building communities, for example for studio, office, practice and care communities, innovative living concepts that value a lively community and for any conceivable combination of working and living. The flexible floor plans offer space for culture, creativity, individuality and community. This ensemble will therefore initially be offered to groups of people with an interest in such dynamic forms of living, working and living in order to promote harmonious community development.
Location
The impressive ensemble of buildings is located in the picturesque town of Gronau an der Leine. The location is ideal with excellent connections to public transportation and the A7 and A2 freeways. Gronau is located just 20 km west of Hildesheim and 40 km south of Hanover, ensuring quick access to both cities. The town itself offers a charming atmosphere with historical flair, all types of schools, doctors, restaurants, shopping facilities, the weekly market, the hospital, well-kept green spaces and a wide range of leisure activities.
Location Check
Energy
|
Energy certificate type
|
not legally required
|
|
Main energy source
|
gas
|
Miscellaneous
Buyers benefit from the depreciation opportunities that come with listed status, the current energy-related subsidies, the excellent cooperation with the local authorities and the brokerage-free private sale.
Broker inquiries not welcome!
Topic portals
Send a message directly to the seller
Questions about this house? Show interest or arrange a viewing appointment?
Click here to send a message to the provider:
Offer from: Jürgen Junge
Diese Seite wurde ausgedruckt von:
https://www.ohne-makler.net/en/property/287272/
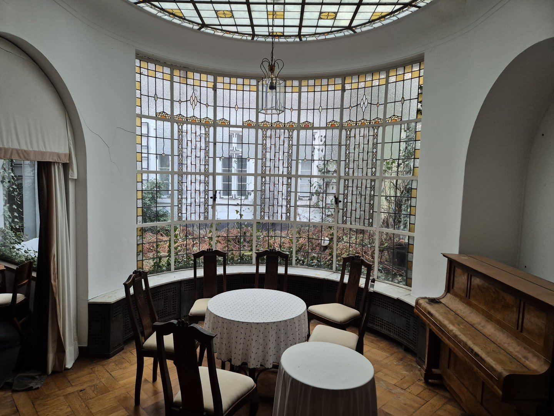
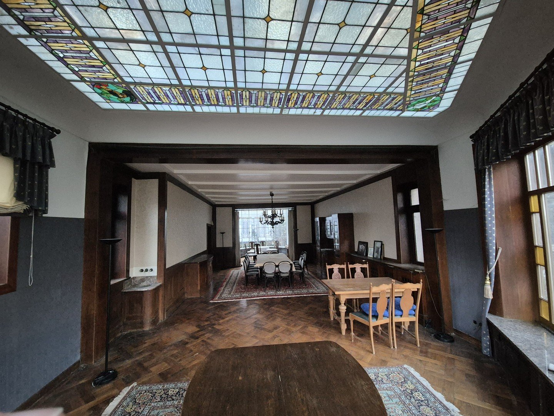
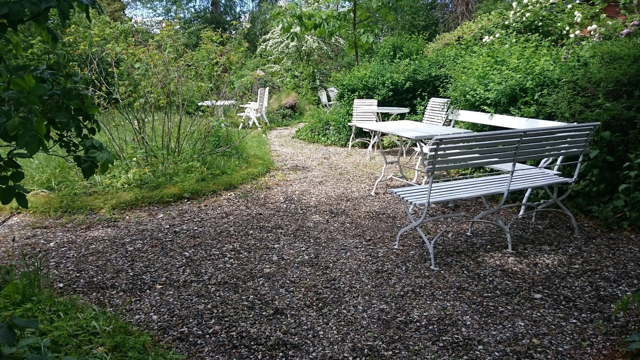
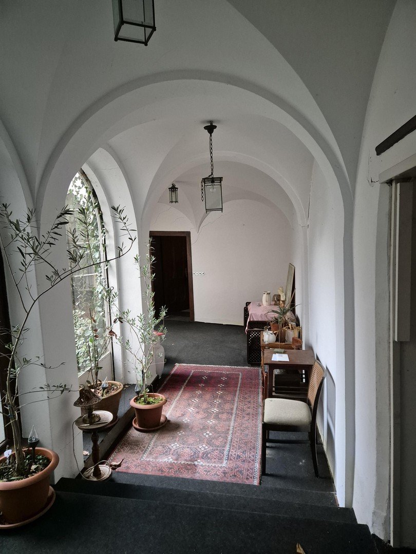
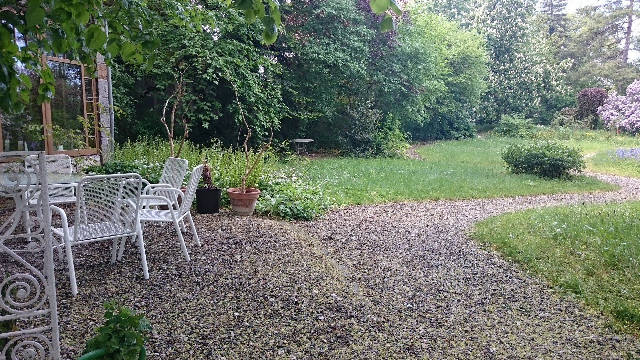
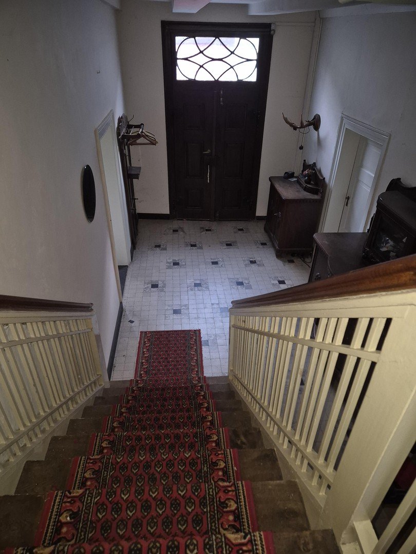
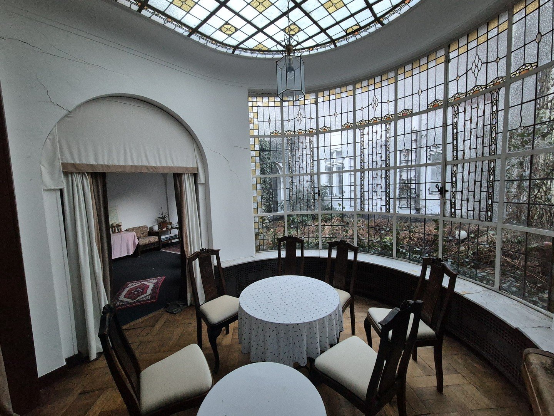
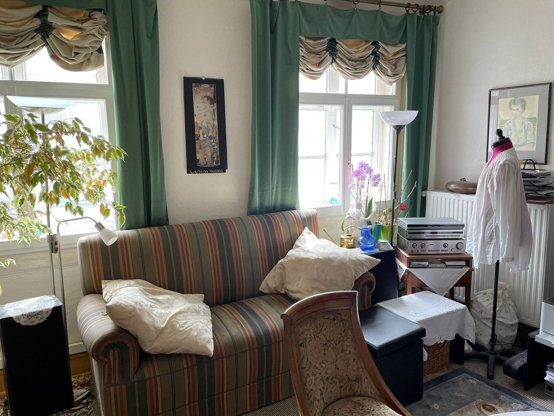
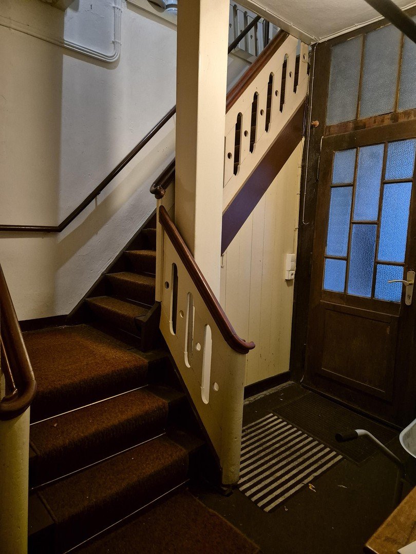
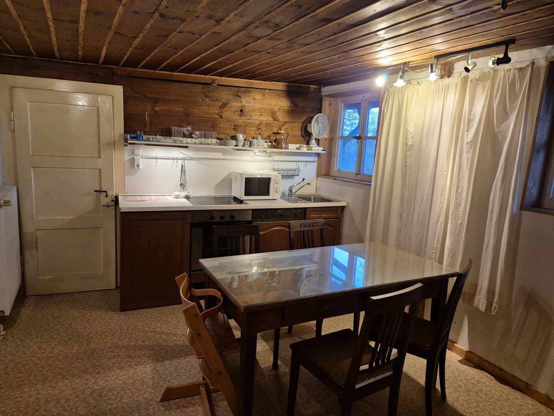
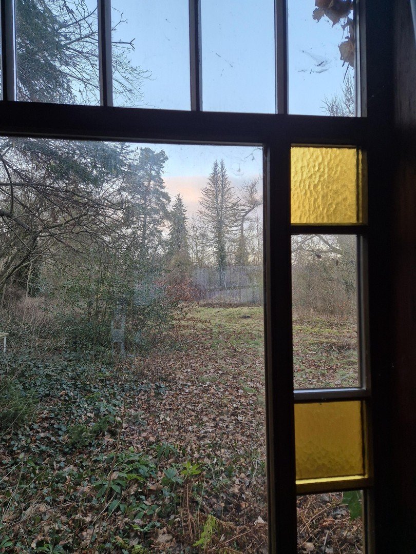
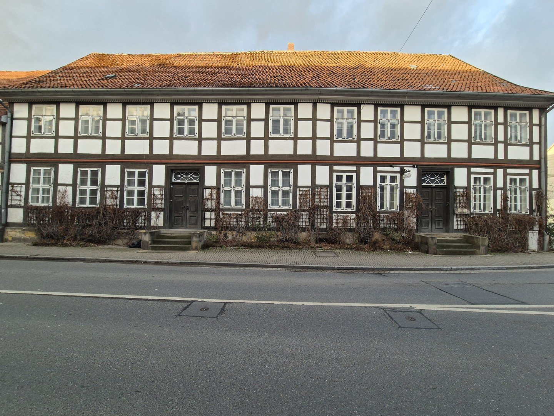
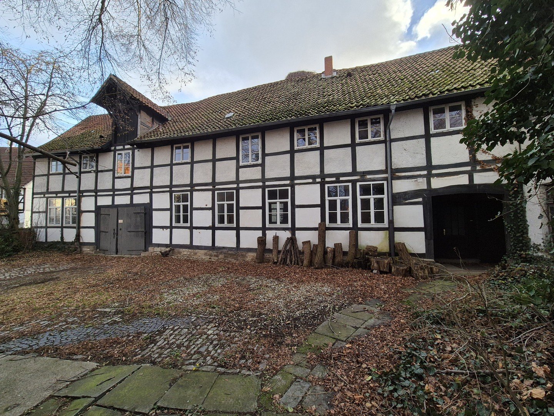
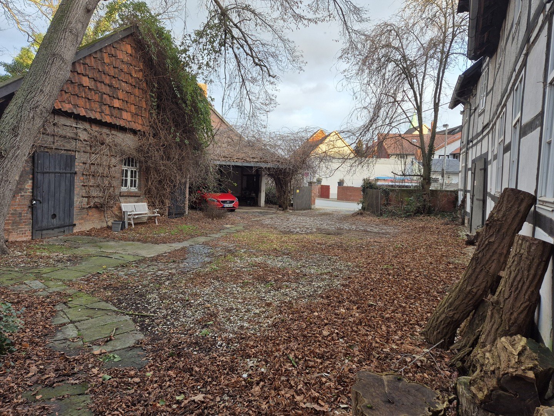
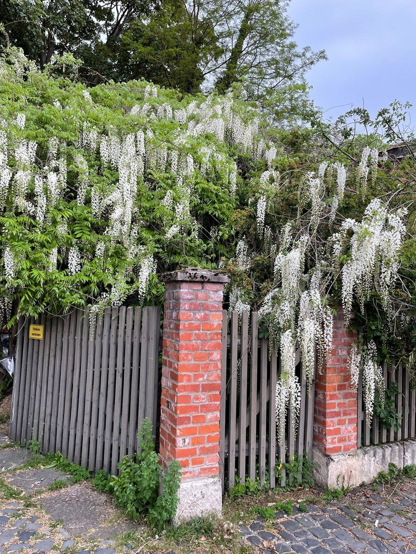
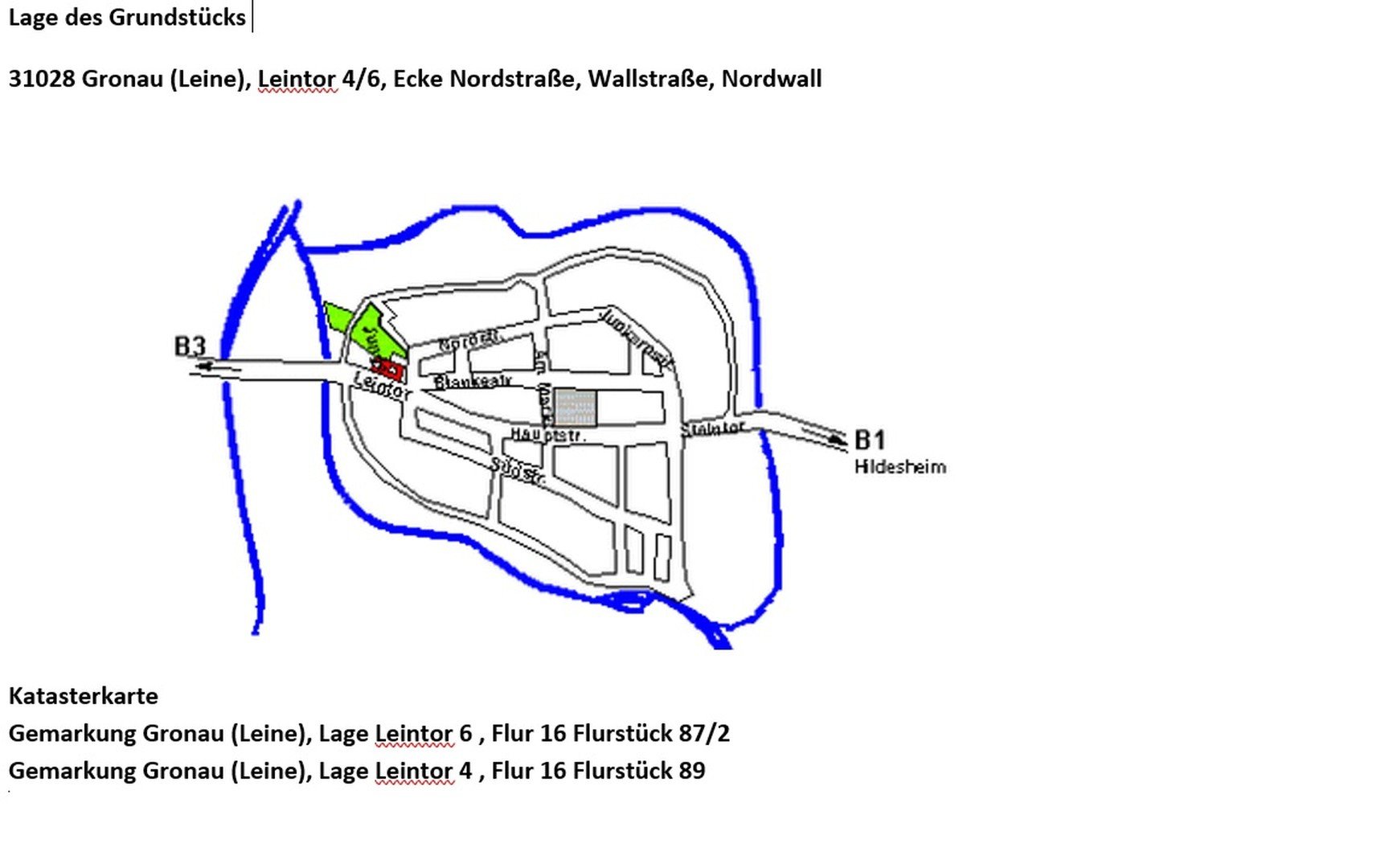
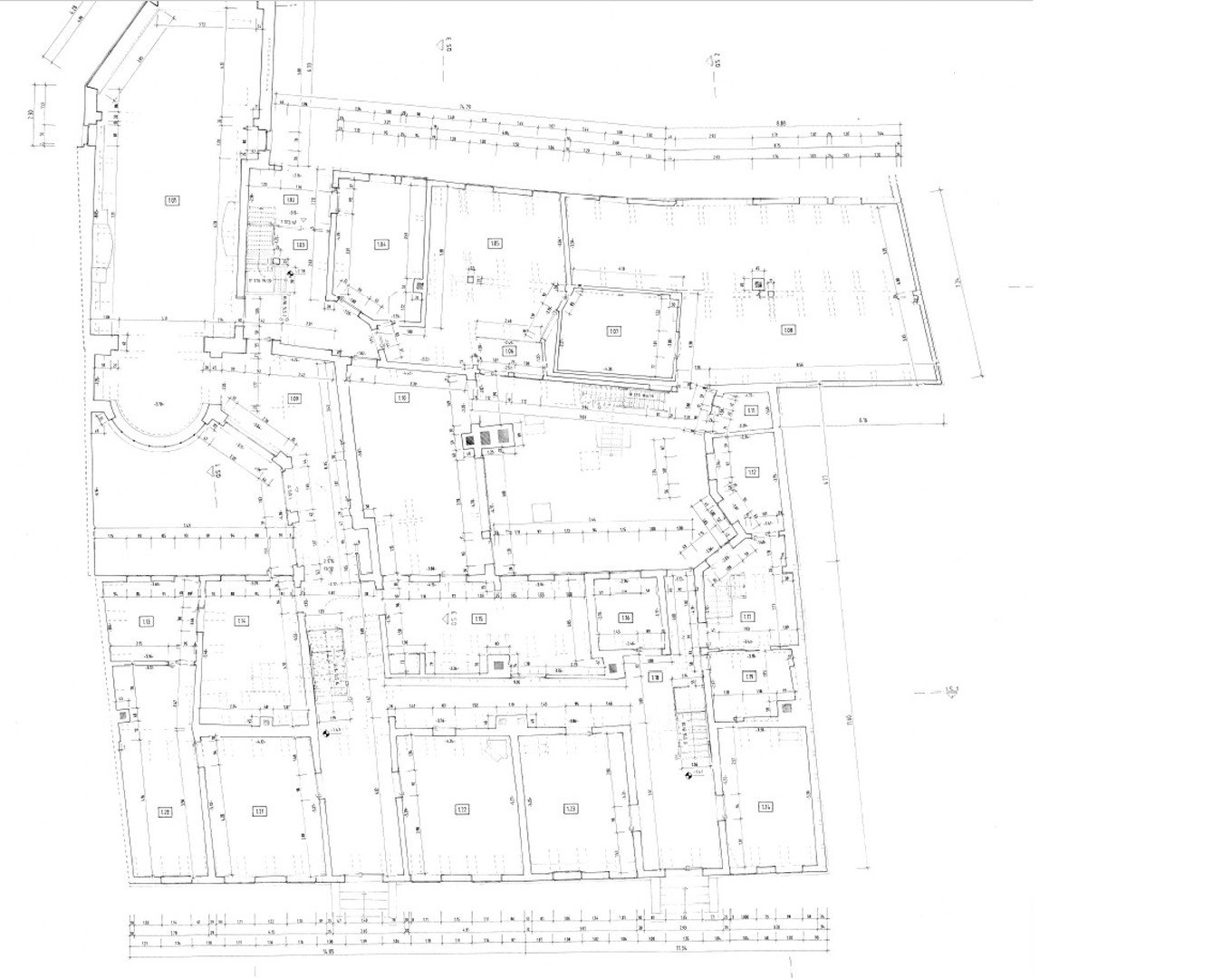
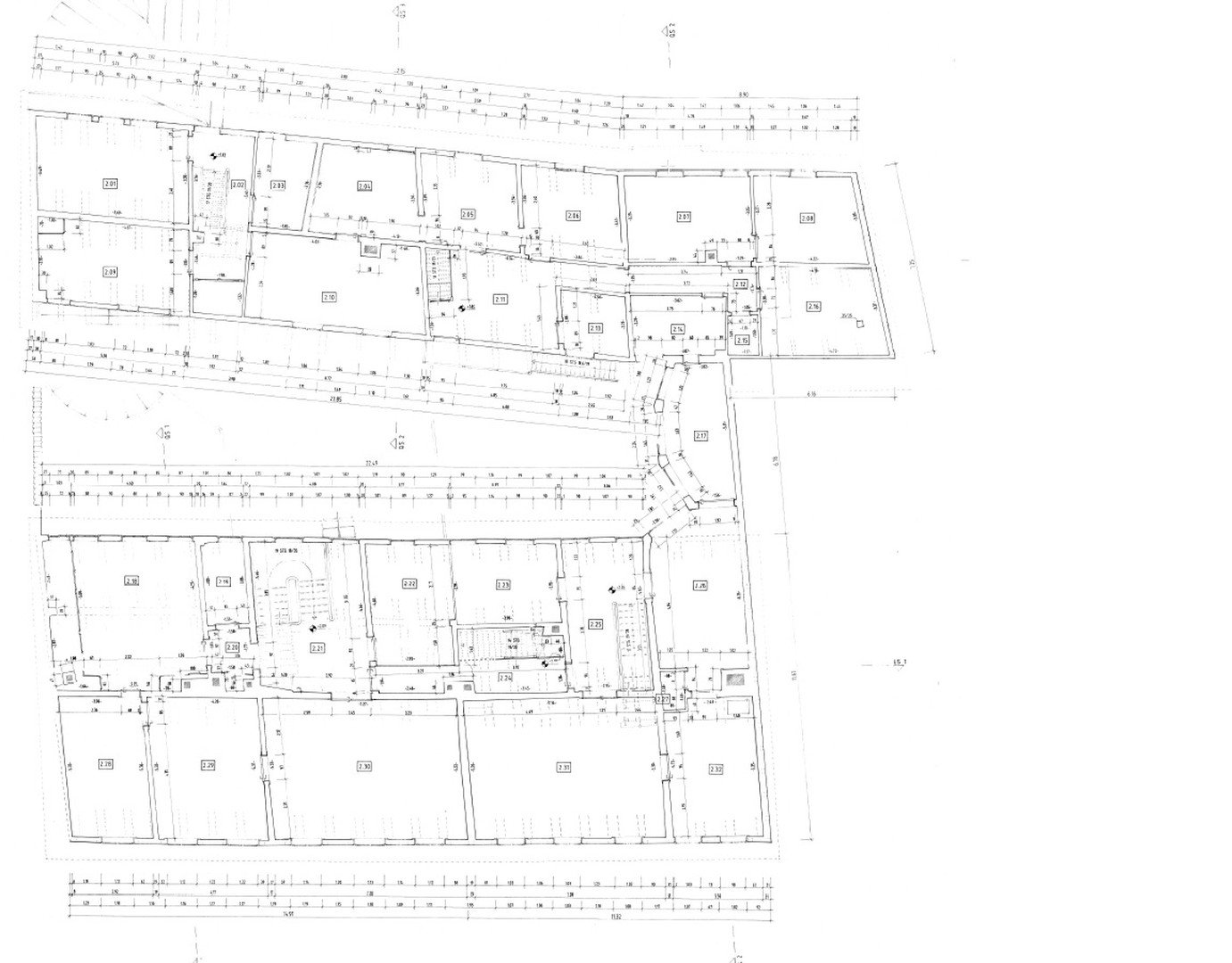
 Energetische Sanierungen
Energetische Sanierungen
