- Immobilien
- Bayern
- Kreis Rottal-Inn
- Arnstorf
- Spacious detached house in a quiet residential area, commission-free (no estate agent fee)

This page was printed from:
https://www.ohne-makler.net/en/property/286585/
Spacious detached house in a quiet residential area, commission-free (no estate agent fee)
94424 Arnstorf – BayernIn a quiet residential area of Arnstorf, this spacious detached house presents itself with an inviting living atmosphere. The architect-designed house from the 1970s was way ahead of its time in terms of design and follows today's architectural approach with its open living concept and generous window fronts.
The house has 8 living rooms and bedrooms, each of which has access to one of the 4 terraces or 2 balconies. With a living area of approx. 280m², 2 bathrooms and a separate WC, it offers enough space for a large family. The flexible room layout is also ideal for living and working under one roof.
The two-storey house is built on a slope and only reveals its generous dimensions on closer inspection. The rear part of the house and the garden are cleverly protected from prying eyes and thus offer sufficient privacy.
The outdoor area is complemented by numerous open spaces, a generous front garden, a spacious double garage and additional outdoor parking spaces.
In terms of energy efficiency, the house is ideally equipped for the coming years thanks to a latest-generation oil heating system, which was only installed in December 2023, and as-new windows throughout the building (triple glazing, 2015).
The house is being sold without an estate agent - so there is NO commission!
For a detailed presentation of the property and additional interior and exterior views, you are welcome to request our exposé. We would also be happy to arrange a viewing appointment with you and answer any questions you may have.
Are you interested in this house?
|
Object Number
|
OM-286585
|
|
Object Class
|
house
|
|
Object Type
|
single-family house
|
|
Handover from
|
by arrangement
|
Purchase price & additional costs
|
purchase price
|
450.000 €
|
|
Purchase additional costs
|
approx. 21,847 €
|
|
Total costs
|
approx. 471,846 €
|
Breakdown of Costs
* Costs for notary and land register were calculated based on the fee schedule for notaries. Assumed was the notarization of the purchase at the stated purchase price and a land charge in the amount of 80% of the purchase price. Further costs may be incurred due to activities such as land charge cancellation, notary escrow account, etc. Details of notary and land registry costs
Does this property fit my budget?
Estimated monthly rate: 1,635 €
More accuracy in a few seconds:
By providing some basic information, the estimated monthly rate is calculated individually for you. For this and for all other real estate offers on ohne-makler.net
Details
|
Condition
|
well-kept
|
|
Number of floors
|
2
|
|
Usable area
|
360 m²
|
|
Bathrooms (number)
|
2
|
|
Bedrooms (number)
|
5
|
|
Number of garages
|
1
|
|
Number of parking lots
|
3
|
|
Flooring
|
laminate, tiles, other (see text)
|
|
Heating
|
central heating
|
|
Year of construction
|
1978
|
|
Equipment
|
balcony, terrace, garden, full bath, shower bath, fitted kitchen, guest toilet, fireplace
|
|
Infrastructure
|
pharmacy, grocery discount, general practitioner, kindergarten, primary school, secondary school, middle school, public transport
|
Information on equipment
Quiet location; well-kept and high standard.
-Architect house from the 70s with modern living concept
-A total of 8 living rooms and bedrooms with expansion options
-Partial basement hillside house with lots of privacy. Large window fronts in every living room & bedroom
-Prestigious living room with generous window fronts and an impressive
impressive room height of 5 meters.
- Open fireplace with protective glazing.
- Open and bright eat-in kitchen.
-The new and covered main terrace (20sqm) offers a wide view in south-west orientation.
-Several additional terraces and balconies offer space to relax and enjoy nature in a private atmosphere.
-The secluded garden with beautiful trees offers numerous design options.
-Spacious double garage with new electric roller shutter door and a further 3 outdoor parking spaces
-The spacious attic offers potential for additional living space or commercial use.
-New, triple-glazed aluminum-plastic windows ensure significant savings in energy consumption and create a pleasant living atmosphere.
-The bathroom in the basement has been completely renovated and offers the possibility of being converted into a sauna or wellness area.
-A new, efficient and future-proof oil heating system was installed in December 2023, supplemented by solar panels for hot water production and a photovoltaic system.
-No maintenance backlog - you can move in immediately and feel at home.
Location
The detached house is located in a quiet settlement in Arnstorf, an important industrial location in the district of Rottal-Inn. With a population of around 7,000, the Lower Bavarian town offers attractive location factors for both families and entrepreneurs. In the immediate vicinity of the property, the elementary school, school center with middle school and secondary school as well as various shopping facilities are within easy walking distance.
Arnstorf also offers numerous leisure activities, including an outdoor swimming pool, various sports facilities and a sociable club life. The scenic surroundings are also ideal for a variety of sports and leisure activities.
The towns of Eggenfelden, Pfarrkirchen and Landau an der Isar can be reached in less than 30 minutes by car. Landau an der Isar offers access to the A92 highway and other long-distance connections.
Middle/secondary school: approx. 400 m
Elementary school: approx. 800 m
Bakery: approx. 850 m
Drugstore/discounter: 900 m
Pharmacy: approx. 1 km
Outdoor pool: approx. 2 km
Landau an der Isar: approx. 20 km
Dingolfing: approx. 35 km
Deggendorf / Passau: approx. 50 km each
Munich Airport, Eching: 90 km
Munich: approx. 140 km
Location Check
Energy
|
Energy efficiency class
|
E
|
|
Energy certificate type
|
demand certificate
|
|
Main energy source
|
oil
|
|
Final energy demand
|
158.70 kWh/(m²a)
|
Miscellaneous
This offer comprises the sale of a property with an existing heritable building right. The annual rent is 700 euros. When the property is acquired, there is the option of taking over the existing contract on the same terms and extending it to 99 years. This offers a unique opportunity to acquire a property with an extremely low rent. For further information, please refer to the exposé.
The areas shown in the floor plans are not to scale, as the actual room layout may differ slightly from the original building plans.
When calculating the living space, the terrace and balcony areas were only partially taken into account. It can therefore be assumed that the actual total living space of the property is higher.
The sale is being handled directly by the owners; it is a private sale, which means that no estate agent's commission is payable. This means considerable cost savings for the buyer.
Topic portals
Send a message directly to the seller
Questions about this house? Show interest or arrange a viewing appointment?
Click here to send a message to the provider:
Diese Seite wurde ausgedruckt von:
https://www.ohne-makler.net/en/property/286585/
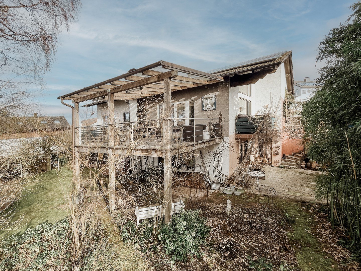
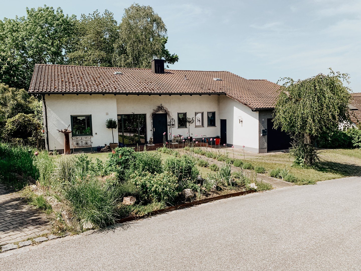
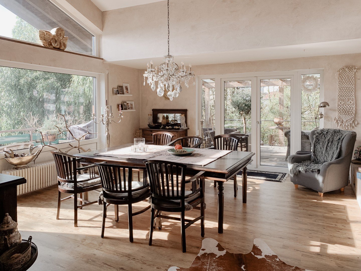
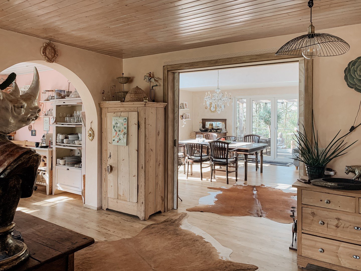
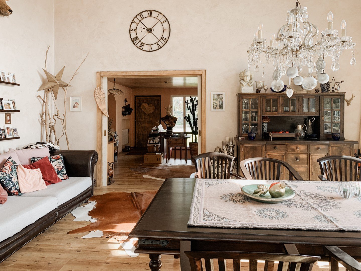
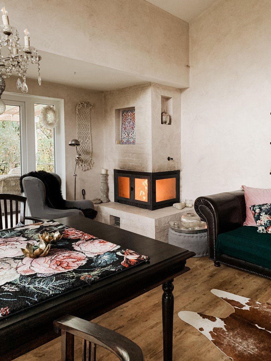
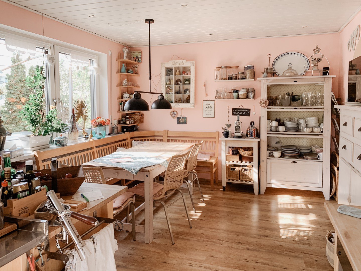
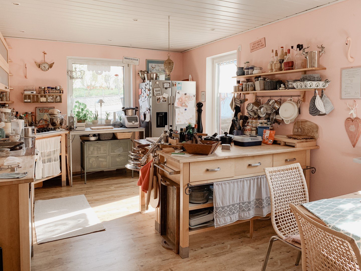
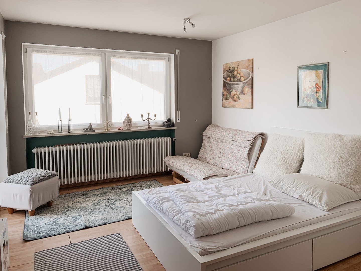
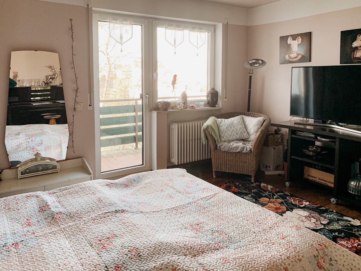
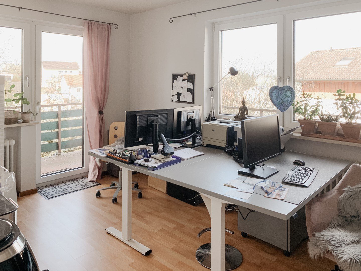
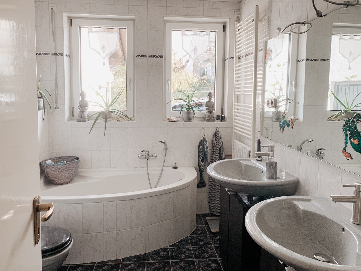
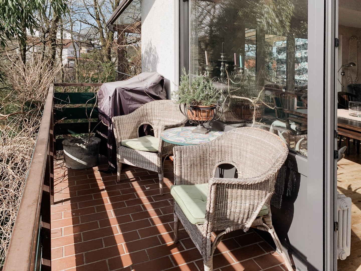
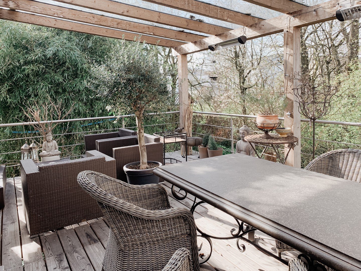
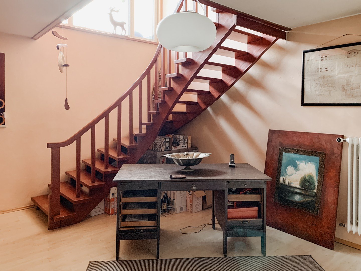
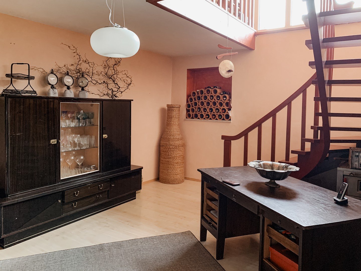
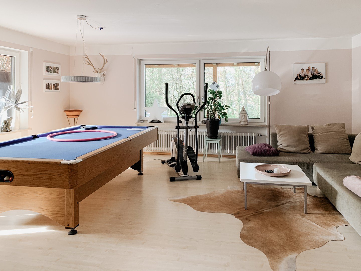
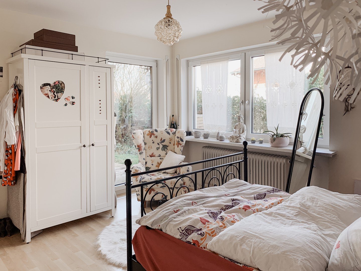
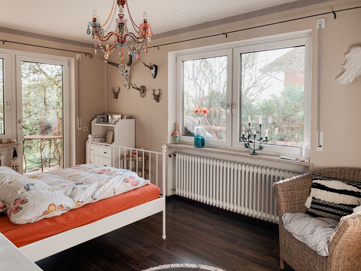
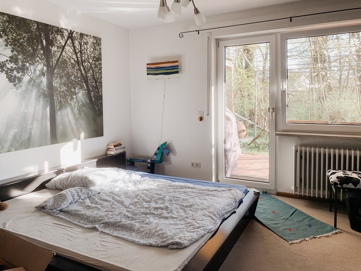
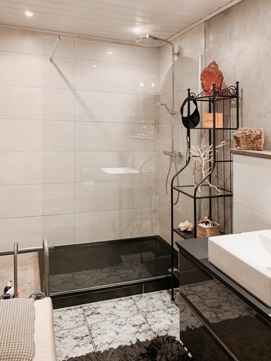
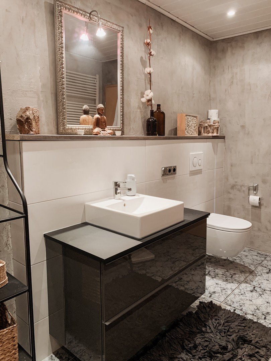
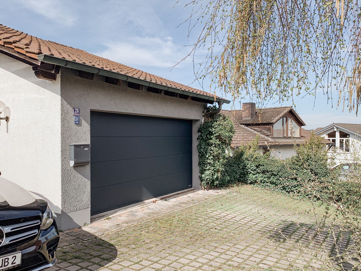
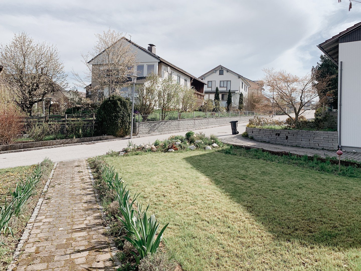
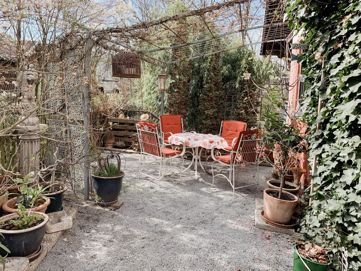
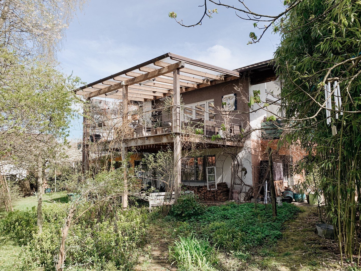
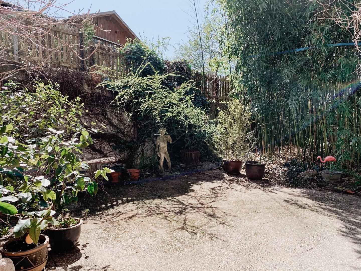
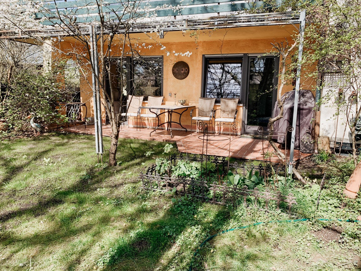
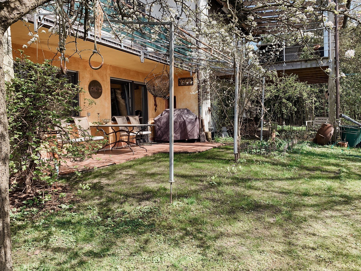
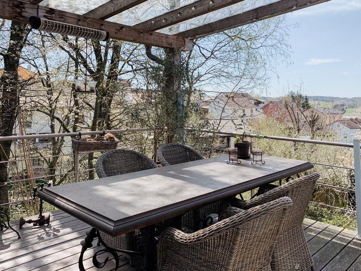
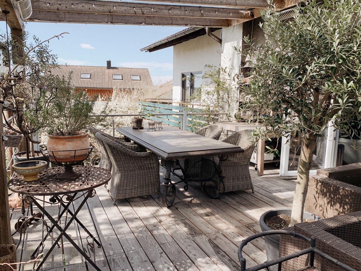
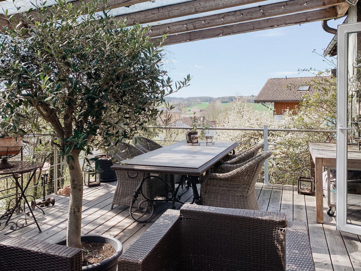
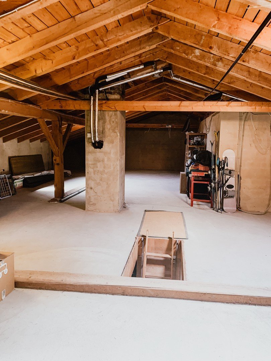
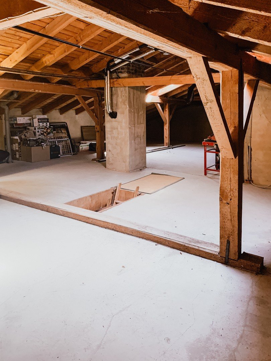
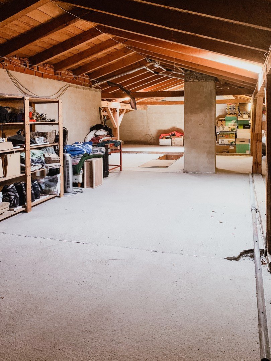
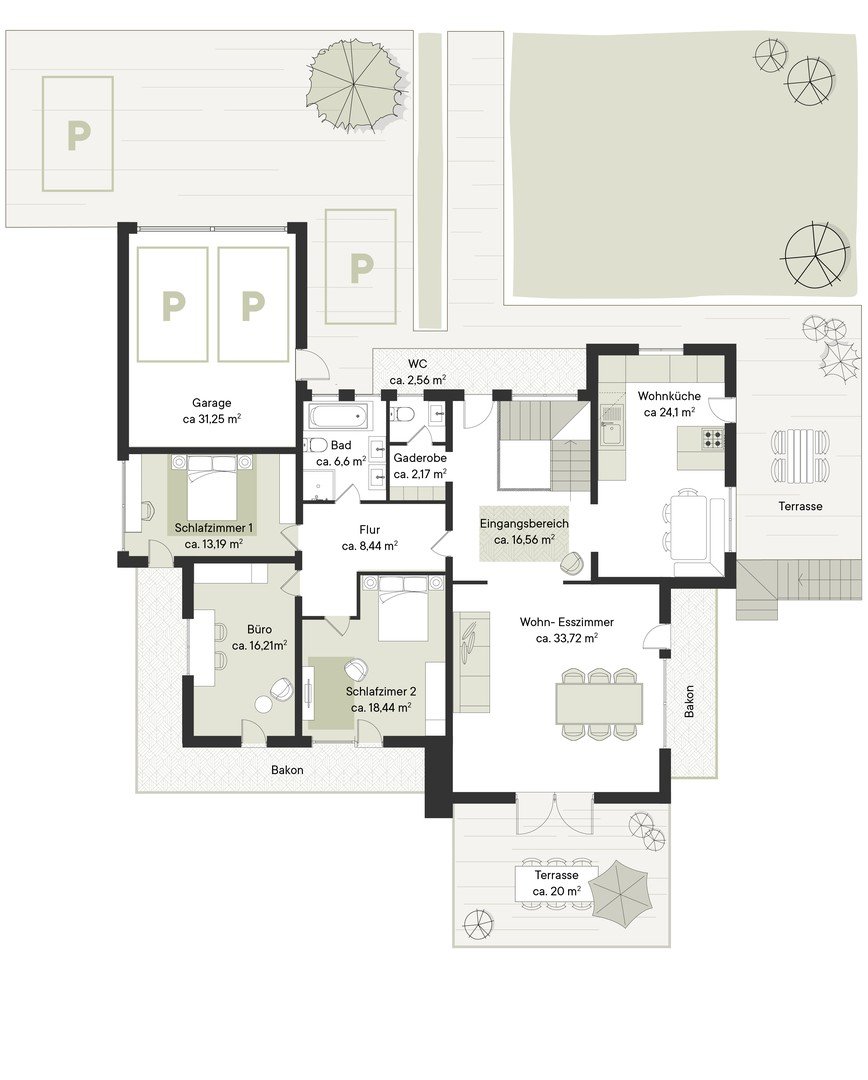
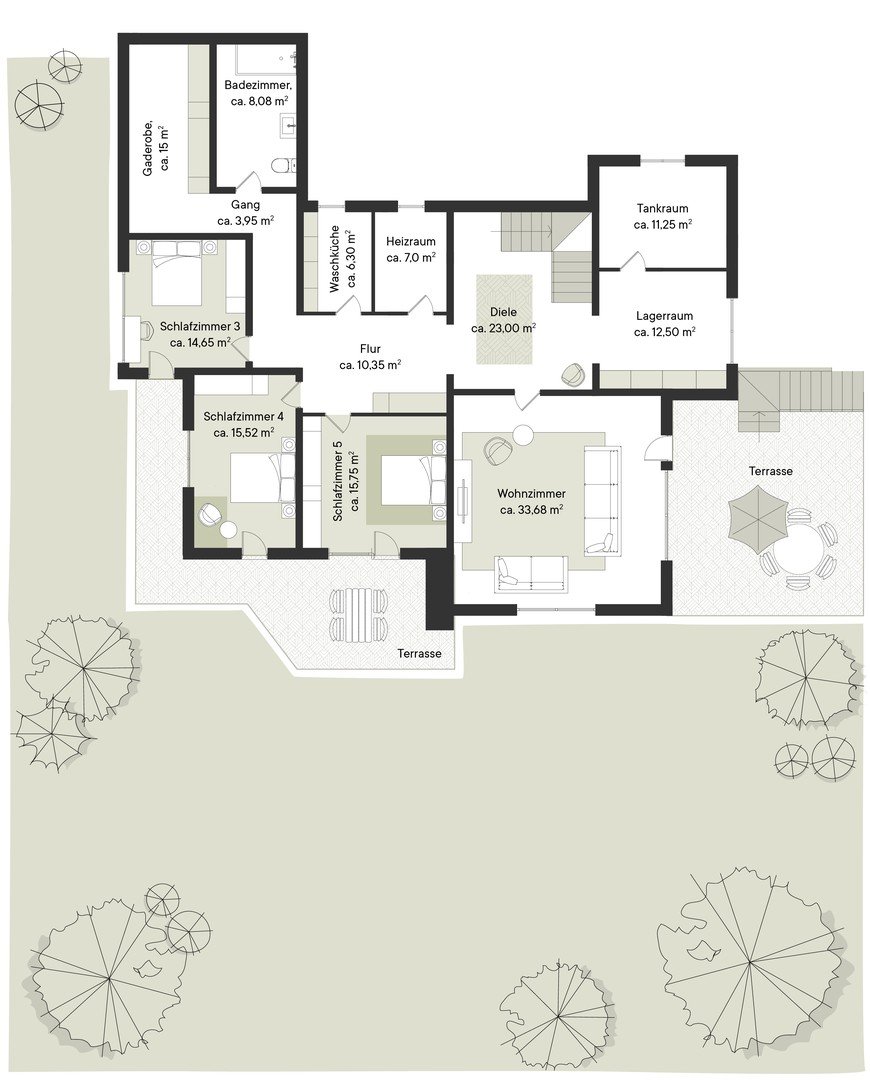
 Grundriss
Grundriss
