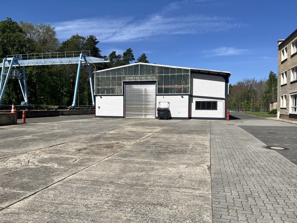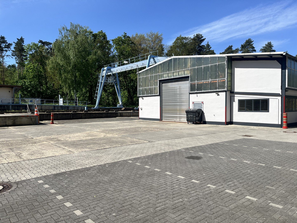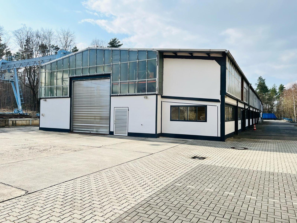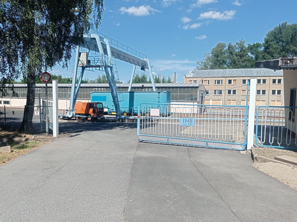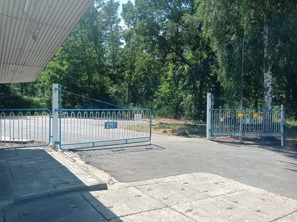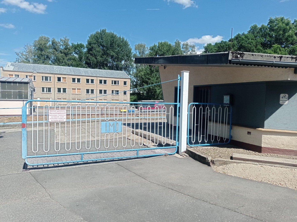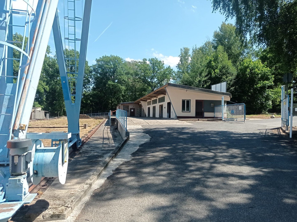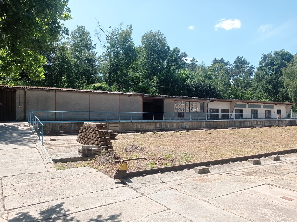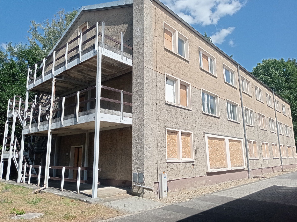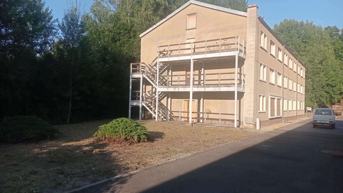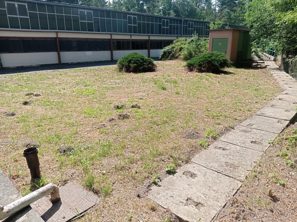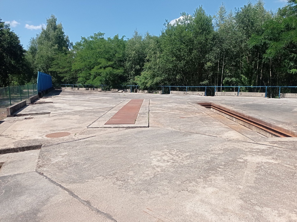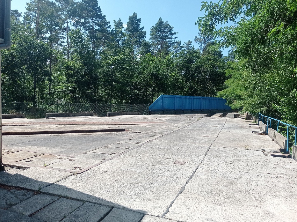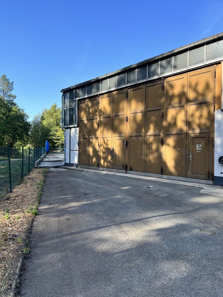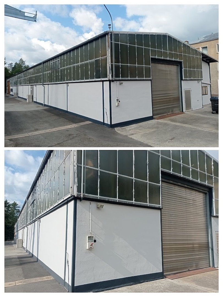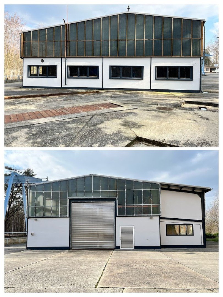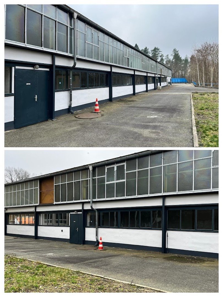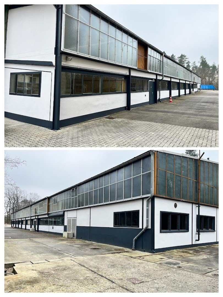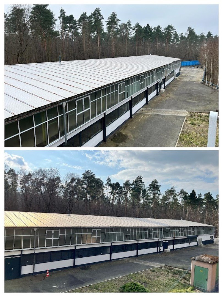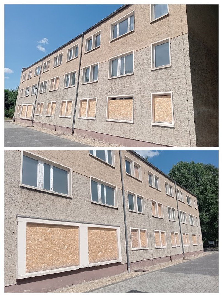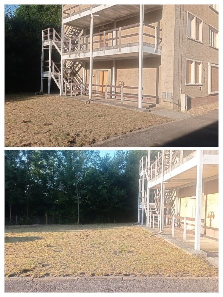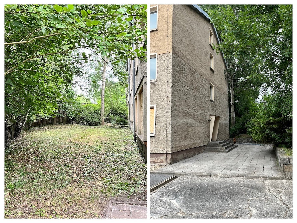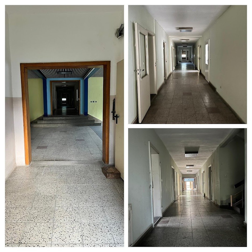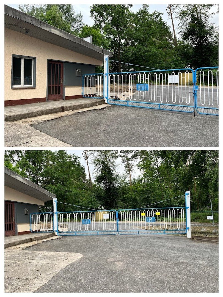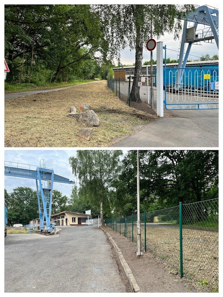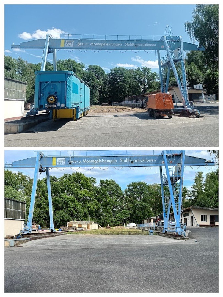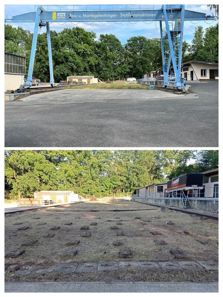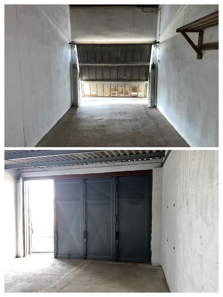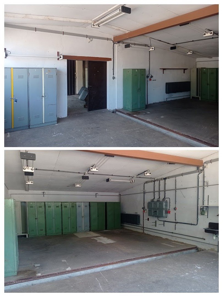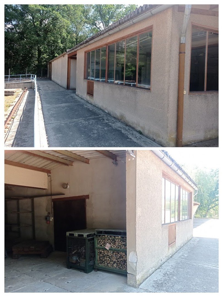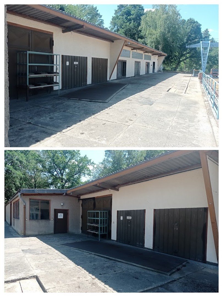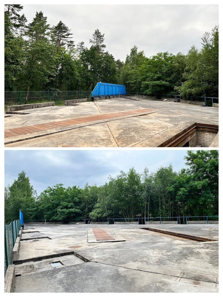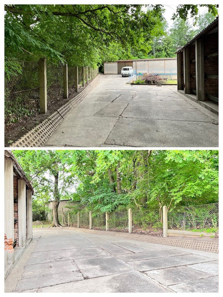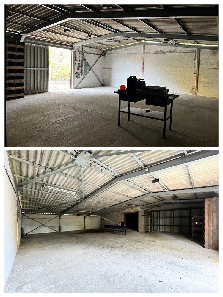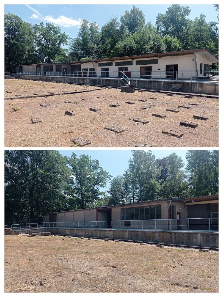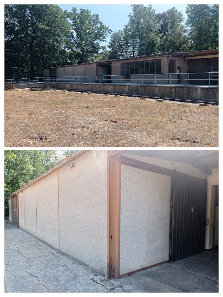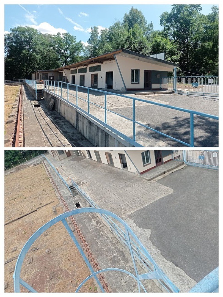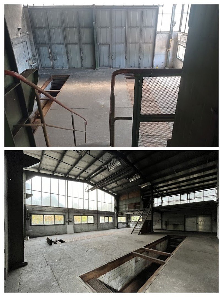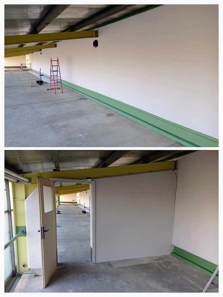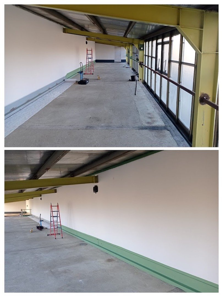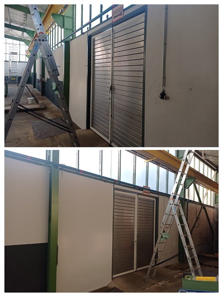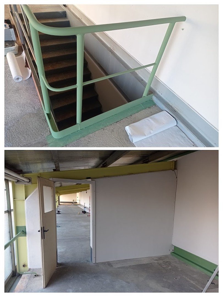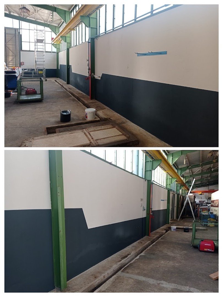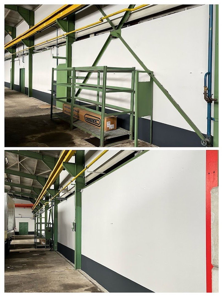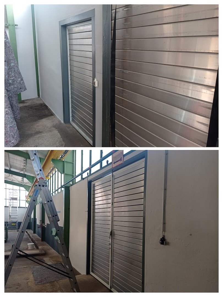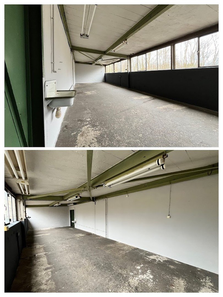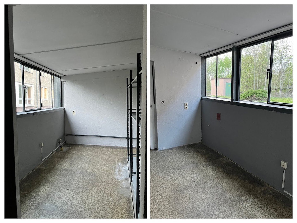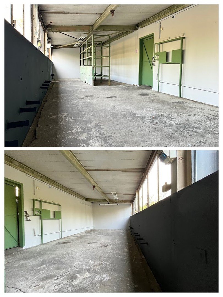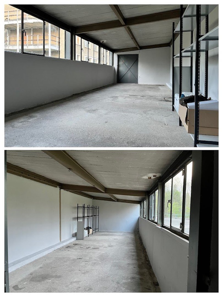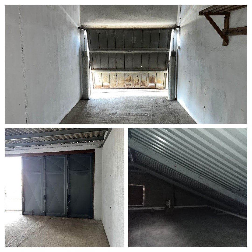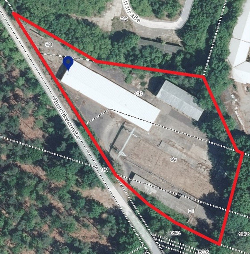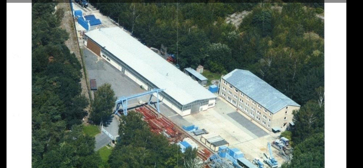- Immobilien
- Sachsen
- Kreis Görlitz
- Niesky
- Commercial property -commercial hall -commercial property -production hall -warehouse -administration building

This page was printed from:
https://www.ohne-makler.net/en/property/285754/
Commercial property -commercial hall -commercial property -production hall -warehouse -administration building
02906 Niesky – SachsenThe commercial property in question is a property formerly used in steel construction. Large steel parts for bridges and other steel structures of all kinds were manufactured within the combine.
The combine consists of several buildings that were built between 1965 and 1975 on a plot of land measuring almost 10,000 m².
The buildings amount to a total of three main buildings. These buildings, which fit almost perfectly into the overall picture in terms of their type, size and arrangement on the site, are ideal for several dozen types of business, business ideas and start-ups.
It goes without saying that the buildings and their premises are also ideally suited for rentals of all kinds.
The steel construction company that has operated there since the site was built was closed in 2016 after more than 100 years in business.
The facility was built to a high standard and at great expense.
The statics of the buildings are vastly oversized, as is the load-bearing capacity of the yard area, the capacity of the sewage system and all other components.
The large main hall, the heart of the facility, is located in the center of the property. The building is a partly two-storey assembly, production or storage hall of approx. 1400 m², which is approx. 6.00 m high at the eaves and approx. 7.00 m high at the base. The building is almost unique in its design. The layout of the premises is ideal.
Within the building there is a main room of approx. 600 m², which, in addition to a 3000KG overhead crane, also has 7 adjoining rooms (250 m²) on the ground floor. There is also a 150 m² area on the 1st floor at the heart of the hall. In addition, there is an approx. 170 m² storage room on the 1st floor, which is accessible from the inside via a staircase and from the outside via a forklift hatch. Around 70% of the hall has double-glazed and therefore insulated windows, a roof insulated with sandwich panels, half-height brick walls and two gas ceiling radiators. The 600 m² main hall has three large entrances. There is a large approx. 4m wide and 4.50m high roller shutter door at the front, as well as two side entrances, each approx. 2.50m wide and approx. 2.90m high. This property offers the possibility of dividing the 600 m² hall section into three separate areas. In the front area there is a small assembly pit located at the edge.
At the rear of the building there is a separate workshop area measuring approx. 270 m², which also has the full hall height of 6.00 m (eaves) and 7.00 m (Fürst). There are also two large truck assembly pits, which can of course be covered if required. There is also an adjoining room and a rear exit (double doors 2.00m x 2.00m).
In addition to these interesting features, there is a second "second level" in the rear area in front of the pits, at a height of 3 m, which provides additional storage space.
The two main access gates to the workshop (wing gates) are oversized (4.70m x 4.70m) and insulated.
Are you interested in this offer?
|
Object Number
|
OM-285754
|
|
Object Class
|
production / warehouse / commercial hall
|
|
Object Type
|
hall
|
|
Handover from
|
by arrangement
|
Purchase price & additional costs
|
purchase price
|
790.000 €
|
|
Purchase additional costs
|
approx. 53,197 €
|
|
Total costs
|
approx. 843,197 €
|
Details
|
Condition
|
in need of renovation
|
|
Total area
|
9536 m²
|
|
Infrastructure
|
pharmacy, grocery discount, general practitioner, kindergarten, primary school, secondary school, middle school, high school, public transport
|
Information on equipment
The second smaller hall, located somewhat separately at the edge of the complex, has a total floor area of approx. 650 m², divided into around 9 rooms, which are ideally tailored, divided and therefore universally suitable for any purpose. Most of the premises are garages for cars, vans and small trucks with different doors. In addition to the garage premises, there is a former carpentry workshop measuring approx. 70 m². This room has large windows and is therefore flooded with light. There is a "man door", as well as an approx. 2.0 m x 2.0 m side door. This side entrance is well protected under an open canopy. Furthermore, there is a beautiful approx. 30 m² double garage with an internal height of approx. 3.0 m, combined with a large approx. 4.50 m x 2.90 m folding door. There are also two car garages inside the building, each with a floor area of approx. 15 m² and a height of approx. 3.0m. The doors are designed as conventional overhead doors. In the front area there is a small hall of approx. 100 m², accessible via three small doors, which also has an internal height of approx. 3.0 m. At the rear of the building there is a storage room measuring approx. 50 m², which can be accessed via an approx. 3m x 3m sliding door. Room height 3m +... Adjacent to this storage room, at the end of the building, there is a further storage room with an impressive floor area of approx. 200 m², which can be entered and accessed via a large sliding door approx. 4.5m wide and approx. 3m high. The hall in question has its own separate forecourt area.
The third building is a classic administration building in the GDR style, which was constructed in a very massive manner on the basis of oversized planning and execution. The building has three floors, divided into the ground floor, first floor and second floor and an unfinished attic. There is no basement. The administration building has a total of approx. 35 rooms on all levels. Easily accessible via a separate entrance and completely independent of the main entrance, there is a sanitary room on the ground floor, together with a separate 80 m² canteen with an internal height of 3 m, intended for the staff working in the hall. From the canteen, a corridor in the middle of the building leads to numerous offices to the left and right. On the opposite side of the corridor is the actual entrance area and the staircase. There are two staircases in total. One staircase, built like a classic staircase, is located inside the building, while the second staircase is located on the hall-side gable end of the administration building, on the outside. The external staircase, which is also solidly built and also serves as a fire escape, features two balcony or terrace-like platforms that could be used for other purposes as part of a renovation. Apart from the canteen, the basic layout of the 1st and 2nd floors is almost identical to the ground floor. There are two staircase entrances, a corridor in the middle of the building and sanitary facilities on one side. Only the room layouts vary. Many rooms on the 1st and 2nd floors are designed as double rooms and therefore have a larger floor area. The general room layout in the building is universally applicable and can be adapted to all conceivable needs. All in all, a very solid building.
Location
The complex is located in the beautiful Saxon town of Niesky, in the middle of a picturesque landscape characterized by nature reserves, lakes and impressive forests, in the heart of Lusatia. The location promises good economic potential, ideally situated in the "three-country corner", with perfect connections to the highway 4 and the federal highway 115. Berlin, Dresden, Halle and Leipzig, as well as Poland and the Czech Republic can be reached directly and quickly.
Location Check
Miscellaneous
The outdoor area is 70 % paved. The courtyard paving was created using concrete/concrete slabs on the one hand and asphalt on the other and is in good condition. The dimensions are designed for heavy goods traffic. The sewer system is also dimensioned accordingly. There is a massive reinforced concrete loading ramp for the heaviest requirements. The edges are steel-framed. This has a length of around 60 m and can be approached and driven on at variable heights (width approx. 6 m). Located next to the loading ramp is an approx. 14 m wide and approx. 80 m long crane runway, which with its tracks serves as the basis for the already installed, approx. 8 m high gantry crane. The gantry crane has a payload of approx. 7000KG and can be operated over a width of 14m and a length of 80m. The crane runway consists of a gravel bed between the foundations. At the front, the area between the tracks is paved so that vehicles of all kinds can be loaded and unloaded there. The crane has two jibs so that, in addition to the gravel bed, the loading ramp and the yard area on the third level in front of the smaller hall can also be reached. This enables material to be handled across the entire area. In the further course, materials of any kind that have just been unloaded by crane can be brought directly into the hall by forklift truck from the ramp.
At the rear of the site is a vehicle washing area that was prepared around 1989 and has never been used. In addition to a washing area for trucks up to 20 m long, it also has a washing pit and two assembly pits. The complete sewer system is already integrated. In addition, at least a dozen heavy concrete foundations have been set into the ground in this area. These foundations already have steel flanges, which are used for the later adaptation of vertically aligned steel pillars for a hall that has already been planned but never built. Even the gutter drainage is already prepared in the channel system. The investment costs for this so far amount to approx. 450,000 DM. A complete structural analysis of the final 13m high hall already exists.
The property is largely enclosed and has a large truck entrance gate.
Video surveillance with motion detectors is installed throughout the site.
Extensive renovation work is currently being carried out in some areas.
Among other things, the hall is currently being repainted inside. The exterior painting has already been completed.
The management and maintenance of the combine will continue in parallel with the sale.
Some areas of the buildings are in need of renovation.
The electrical system is in need of renewal.
The small hall (garage complex), to the right of the driveway, is the only building on the property with Eternit roofing, which is in need of renovation.
The roofs of the other buildings are in a good condition for their age (sheet metal/sandwich) and are ideally suited for a PV system from a structural point of view.
The heating system in the administration building is in need of renewal.
Windows and doors are in need of replacement in places.
The entire property is a development project with enormous potential and countless possibilities on every conceivable commercial and private level. At the same time, you benefit from a highly frequented location in an economically interesting location.
Broker inquiries not welcome!
Topic portals
Send a message directly to the seller
Questions about the object? Show interest or arrange a viewing appointment?
Click here to send a message to the provider:
Offer from: Herr S. Kneissler
Diese Seite wurde ausgedruckt von:
https://www.ohne-makler.net/en/property/285754/
