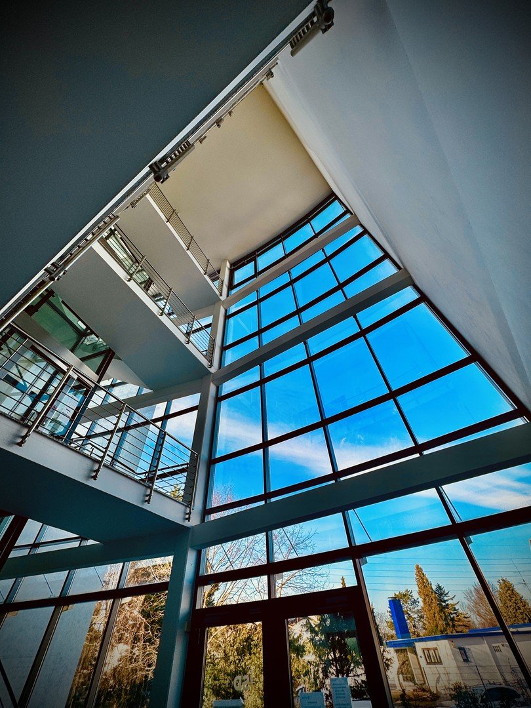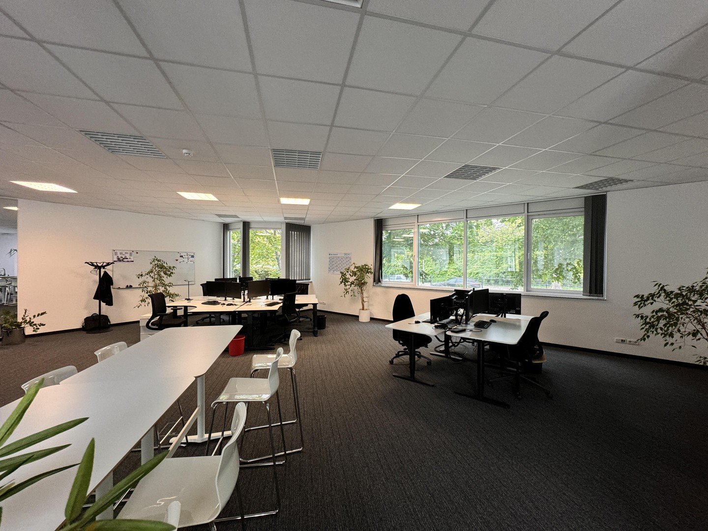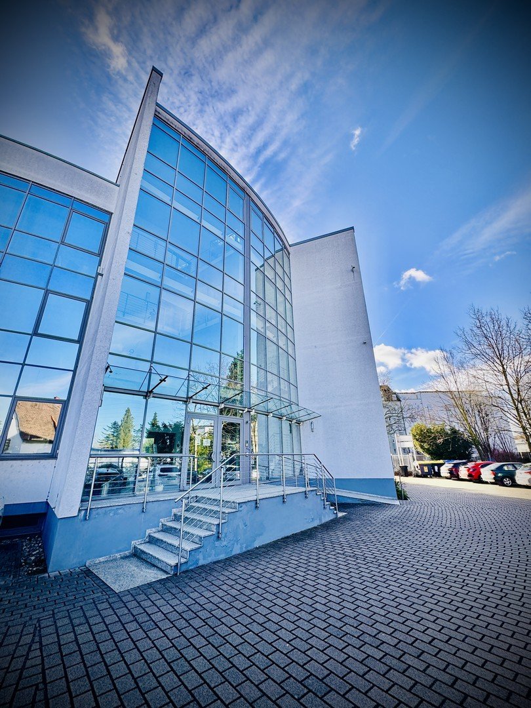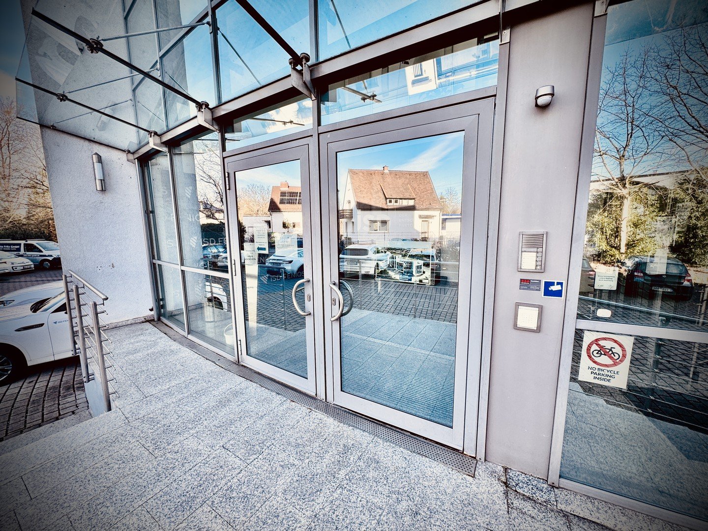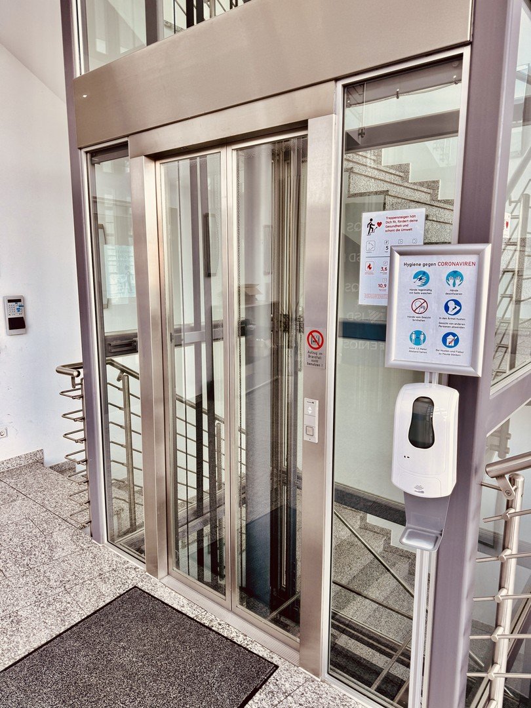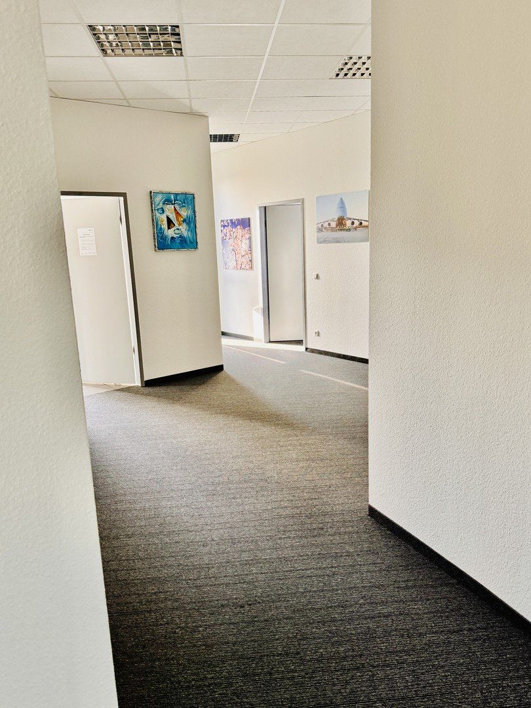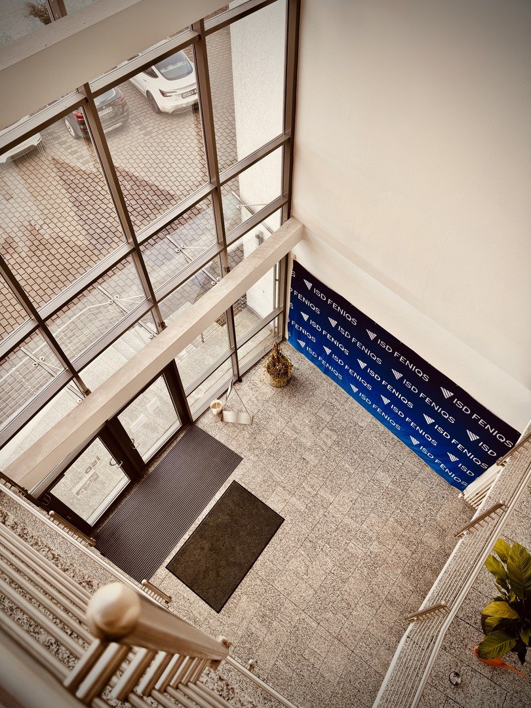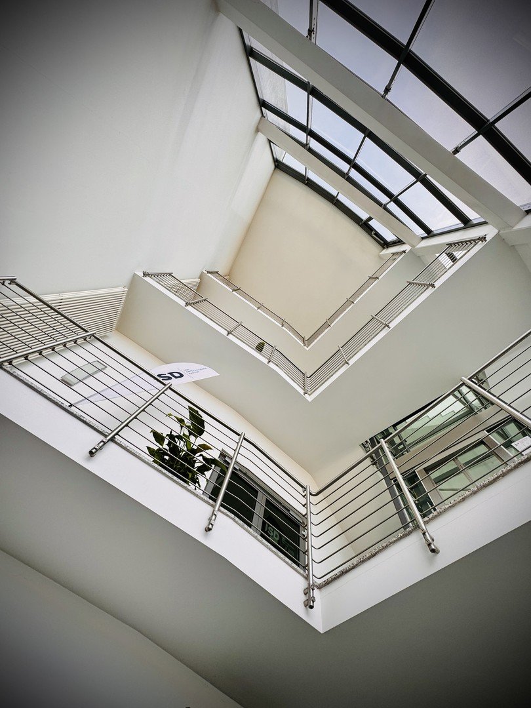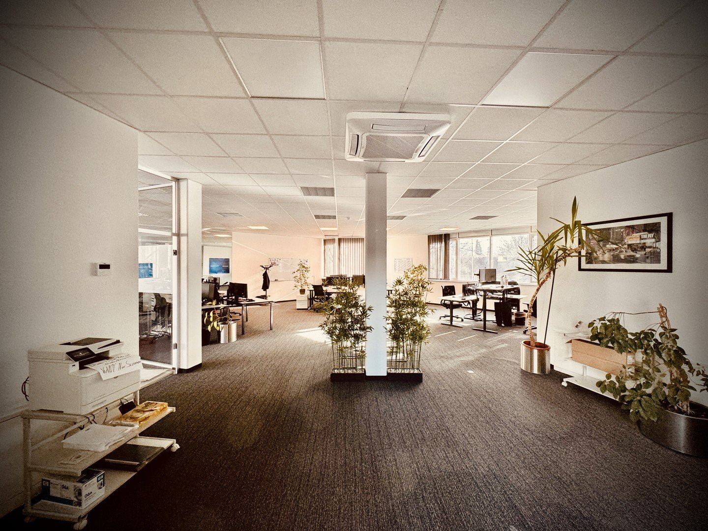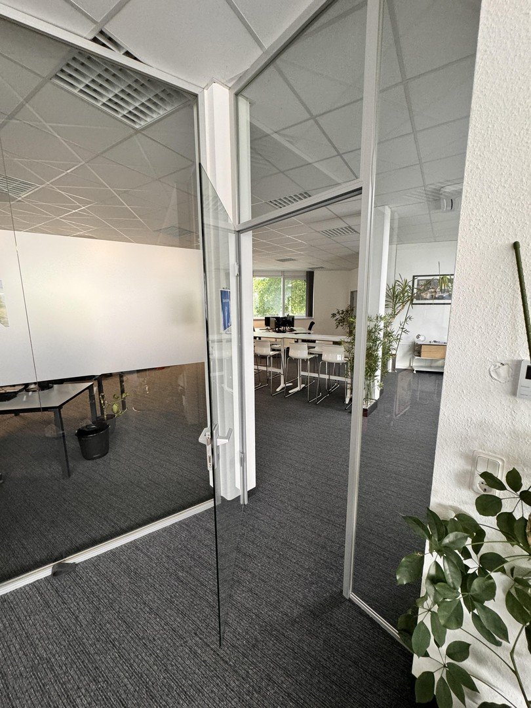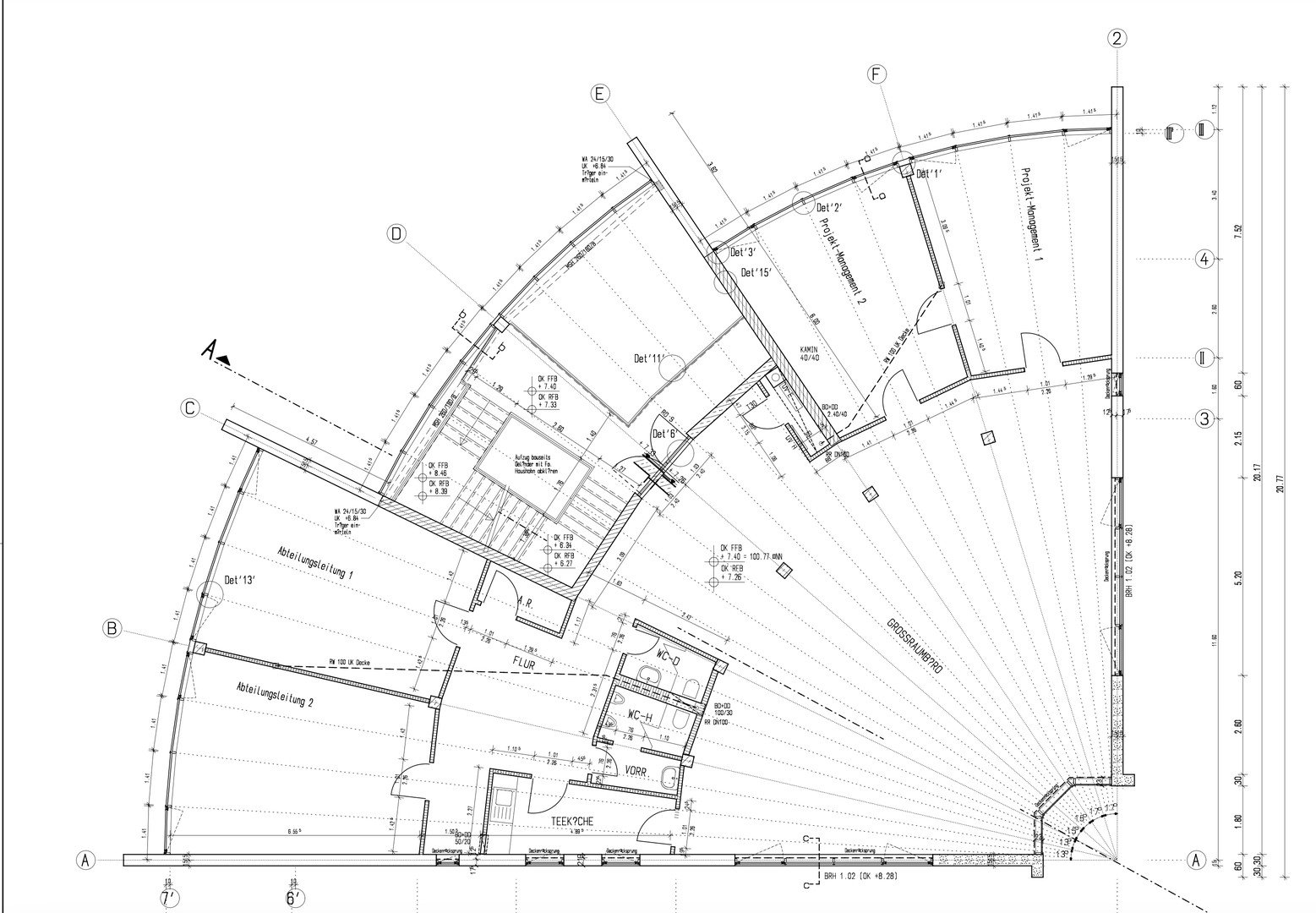- Immobilien
- Rheinland-Pfalz
- Kreis Ludwigshafen
- Ludwigshafen (Rhein) - Friesenheim
- Prestigious office space in an attractive location. Further floors available in the property.

This page was printed from:
https://www.ohne-makler.net/en/property/285022/
Prestigious office space in an attractive location. Further floors available in the property.
Sternstraße 168, 67063 Ludwigshafen (Friesenheim) – Rheinland-PfalzThe rental property is a prestigious, high-quality office building in Ludwigshafen Friesenheim, which consists of three building sections.
Its special style and high-quality furnishings offer ideal added value for companies that value a professional working environment. In addition to an elevator system for barrier-free access to all floors, we offer additional storage capacity in the basement (not included in the stated rent)
The stairwell is tiled with high-quality granite, which ensures a high-quality appearance thanks to the large glass surfaces of the façade and their exposure to light. The offices themselves are predominantly fitted with high-quality carpeting for commercial premises. Staff rooms, several WCs and kitchenettes are also available.
The property also has a network structure that enables fast and productive working. In addition to the office space, there are also 6 parking spaces located directly on the premises. Access to the building is also barrier-free thanks to an additional ramp. An alarm system and controlled access via code locks are also available.
The plot on which the building is located is laid out like a park and further enhances the already prestigious impression.
Other tenants in the building complex:
An IT services company that has used parts of the building as its headquarters for several decades.
The head office of a logistics company (no heavy goods traffic)
A dialysis clinic (in the neighboring building)
Are you interested in this offer?
|
Object Number
|
OM-285022
|
|
Object Class
|
office and practice rooms
|
|
Object Type
|
office complex
|
|
Handover from
|
by arrangement
|
Rent & additional costs
|
Cold rent
|
3.024 € (plus additional costs)
|
|
Additional costs without heating costs
|
895 €
|
|
Sum of additional costs/heating costs
|
1,100 €
|
|
Deposit
|
12,000 €
|
Details
|
Condition
|
well-kept
|
|
Number of floors
|
1
|
|
Level
|
ground floor
|
|
Office / practice area
|
288 m²
|
|
Total area
|
288 m²
|
|
Number of parking lots
|
6
|
|
Flooring
|
parquet, carpet
|
|
Heating
|
underfloor heating
|
|
Year of construction
|
2000
|
|
Equipment
|
basement, elevator, guest toilet, barrier-free
|
Information on equipment
- Rental space on the ground floor. A further space on the 2nd floor can be rented at any time
- Parking spaces (charging infrastructure on request, partially available)
- Passenger elevator
- High-quality floor coverings
- Additional storage space in the basement as required
- Barrier-free
- alarm system
- bright offices due to large windows
- underfloor heating
- Garden on the property
- network sockets
- Secure access via electronic keys
- Anthracite industrial carpeting in the main areas
- staff rooms
- kitchenette
- High-quality equipped sanitary areas
- Modular room partitioning possible
- Suspended grid ceilings with computer workstation lighting
- Open-plan office in part of the rented space
- Wall box for e-cars (depending on final allocation, can be extended by arrangement)
- Areas for customer traffic
- Air conditioning
- Camera system
Location
Modern commercial building in Ludwigshafen - your successful location!
Welcome to our ultra-modern commercial building in Ludwigshafen, which offers the ideal environment for the success of your company. This outstanding property combines a strategic location, modern facilities and flexible usage options.
Location advantage:
Our commercial building is in a strategically important location in Ludwigshafen, in close proximity to major transport links and economic centers (e.g. BASF SE). This central location enables your company to benefit from excellent accessibility and high visibility. The immediate proximity of major industrial and commercial companies also adds to the strategic attractiveness of the location.
Versatile usage options:
The building offers a wide range of possible uses, be it as an office complex or showroom, to name just a few of the many possibilities.
The flexible room layout allows you to adapt the space optimally to the requirements of your company.
Location Check
Energy
|
Energy certificate type
|
consumption certificate
|
|
Main energy source
|
gas
|
|
Final energy consumption electricity
|
50.00 kWh/(m²a)
|
|
Final energy consumption heat
|
125.00 kWh/(m²a)
|
Miscellaneous
In addition to the ground floor space currently on offer, there are other alternatives that we could make available to you by arrangement. An additional floor on the 2nd floor is also available should your company require more space. The respective floors can be reached within a minute by elevator or staircase.
In principle, the rooms can also be divided using a modular room concept. This is an attractive option, especially for the open-plan office, to develop the space according to individual requirements.
Please note once again that the rent quoted is the net price, as it is commercial.
Broker inquiries not welcome!
Topic portals
Send a message directly to the landlord
Questions about the object? Show interest or arrange a viewing appointment?
Click here to send a message to the provider:
Offer from: Michael Becker
Diese Seite wurde ausgedruckt von:
https://www.ohne-makler.net/en/property/285022/
