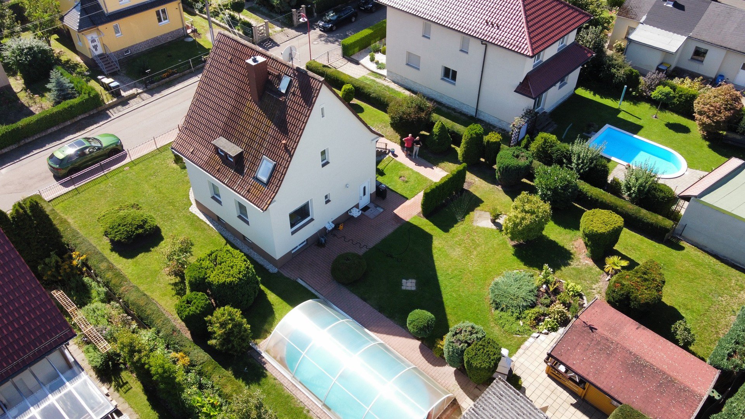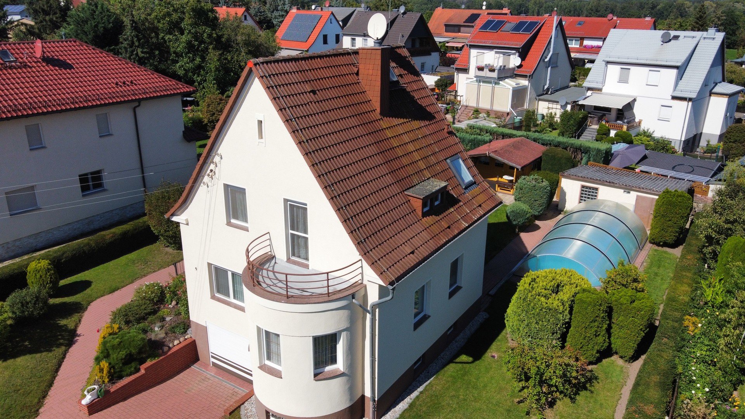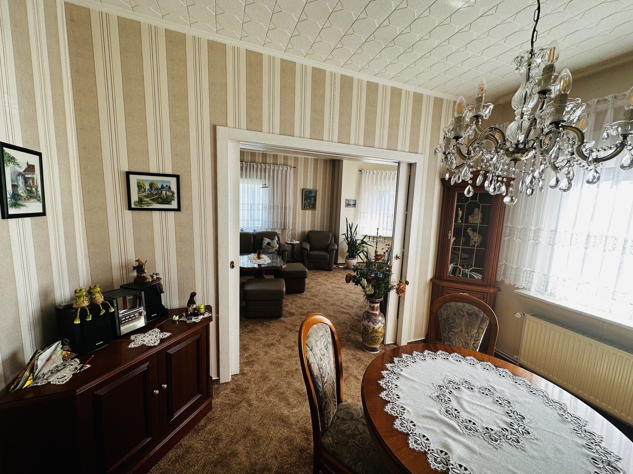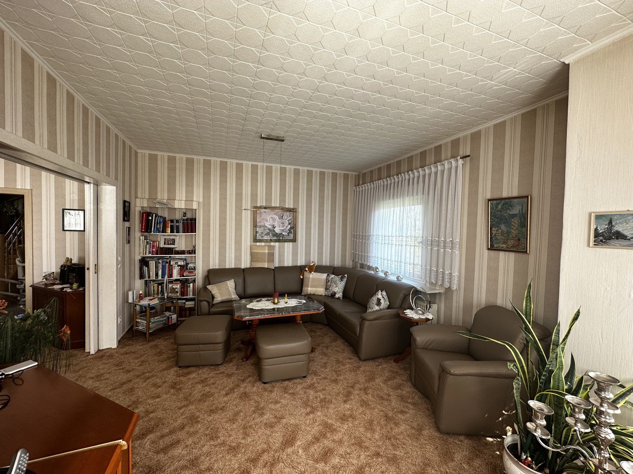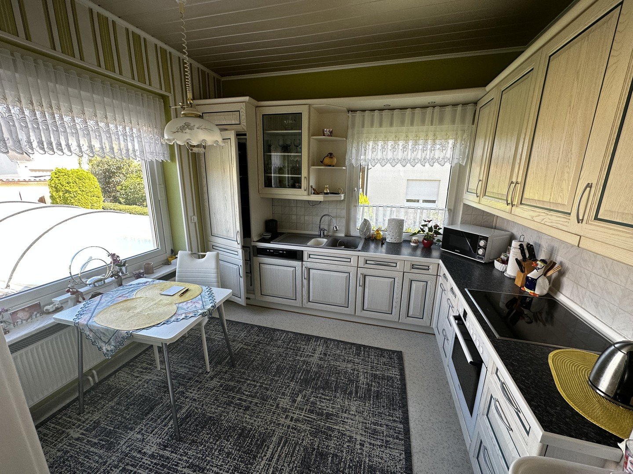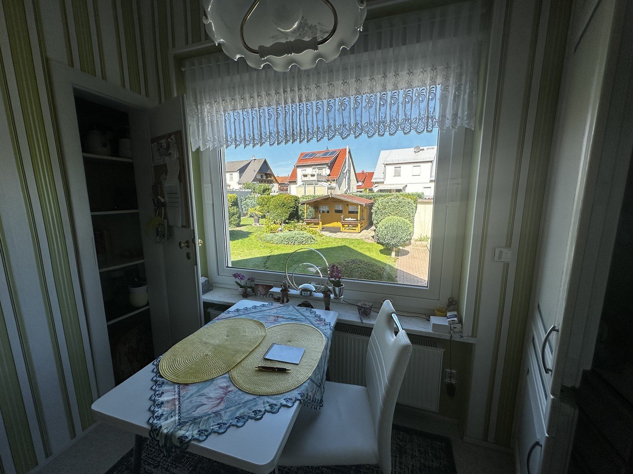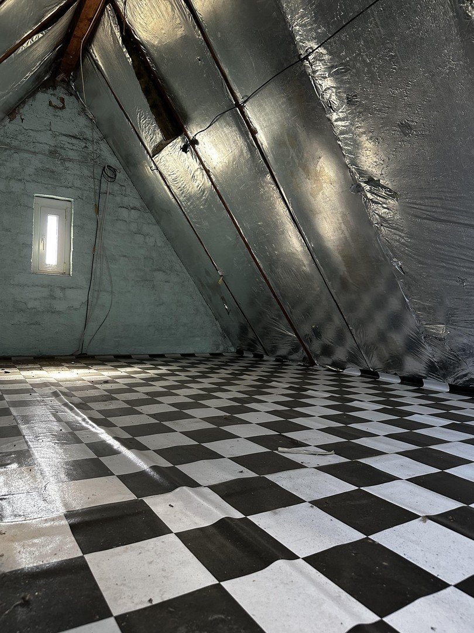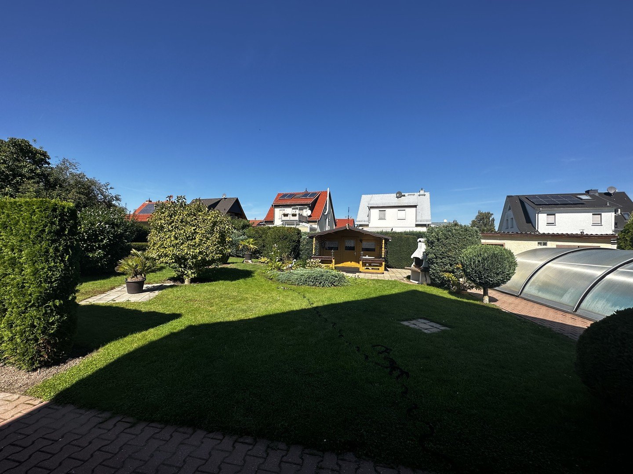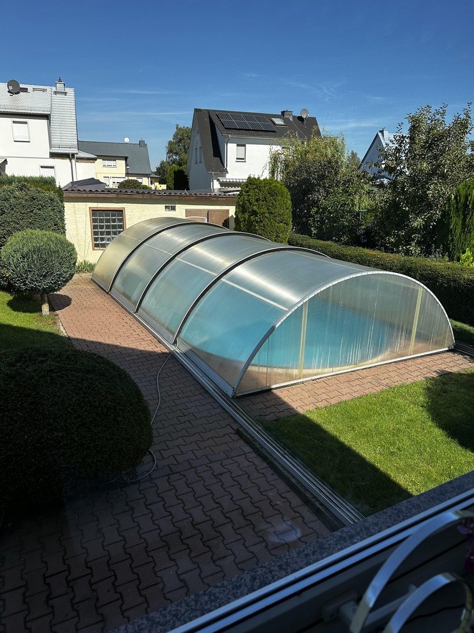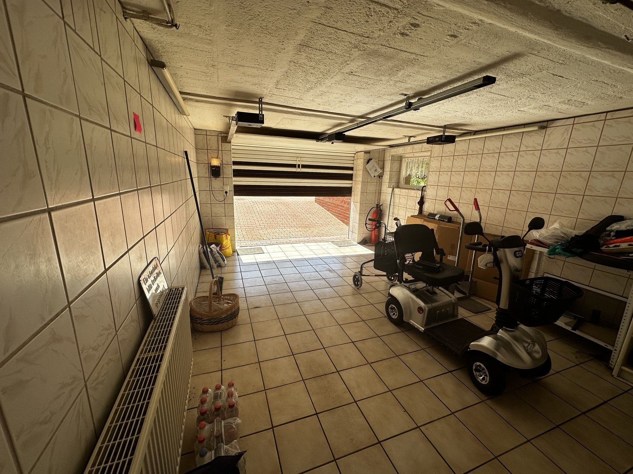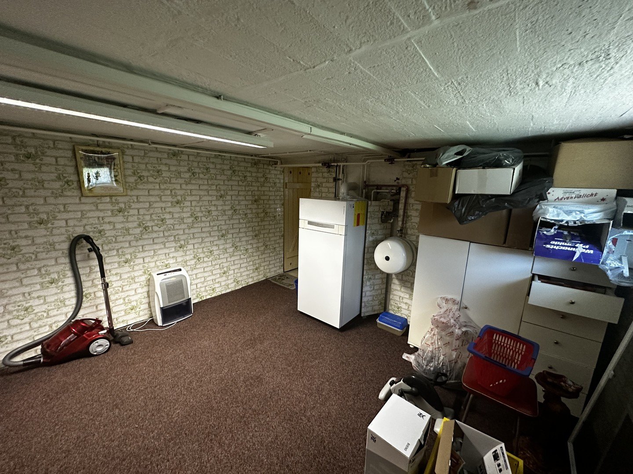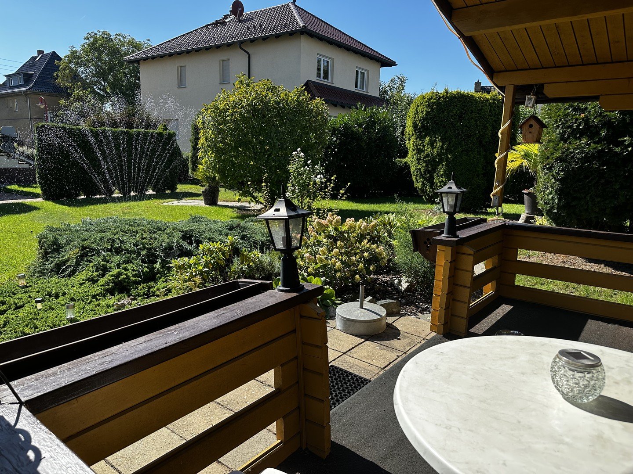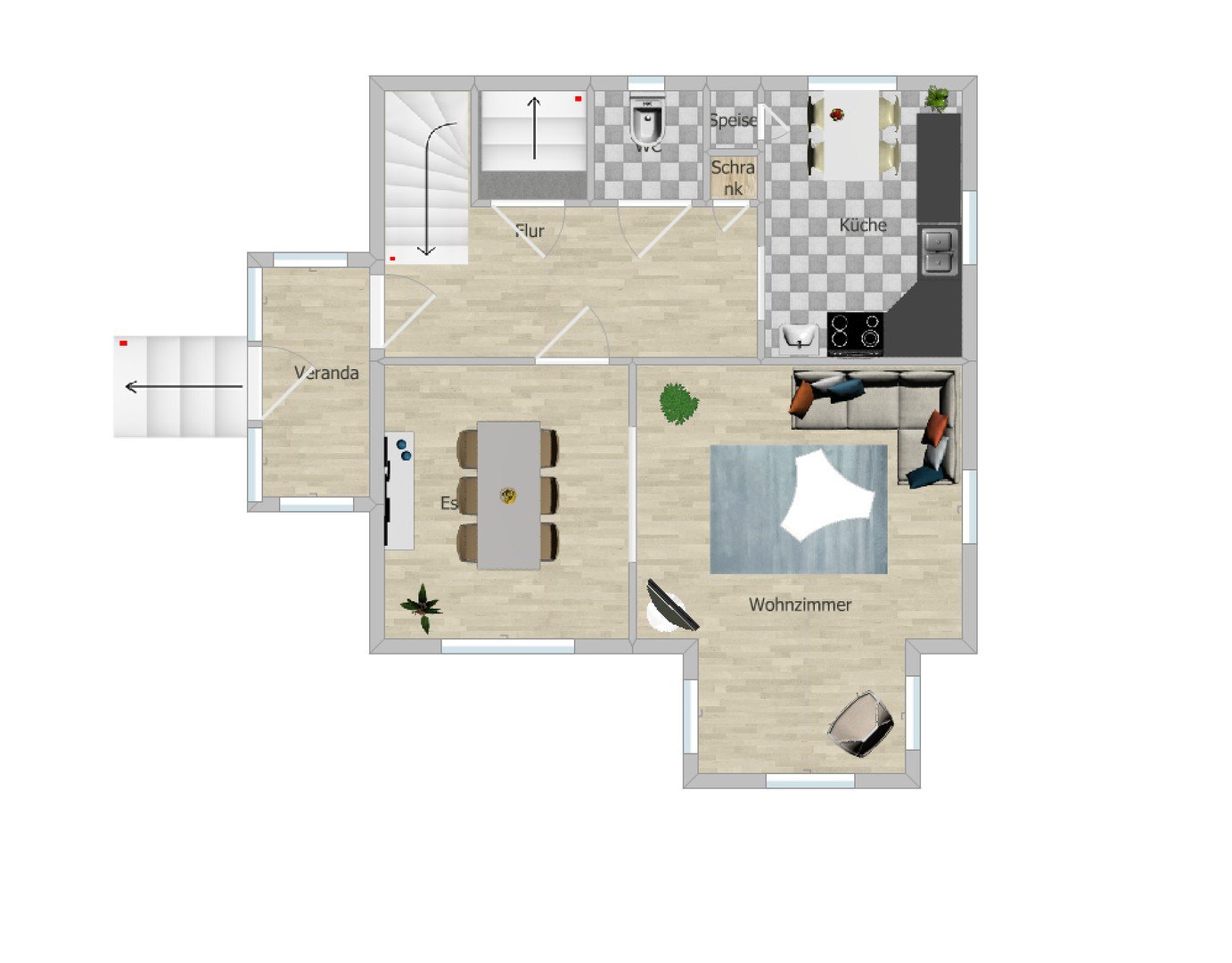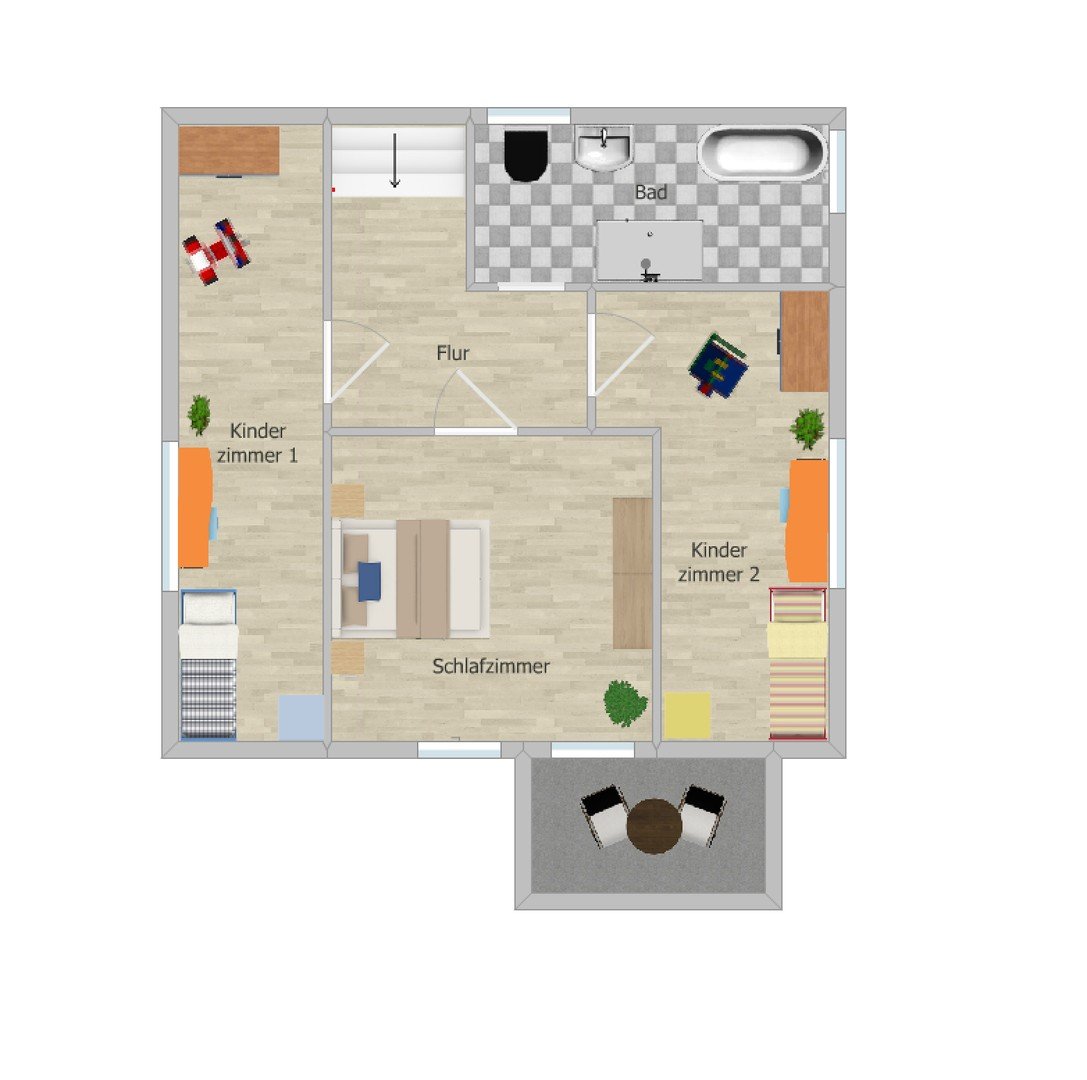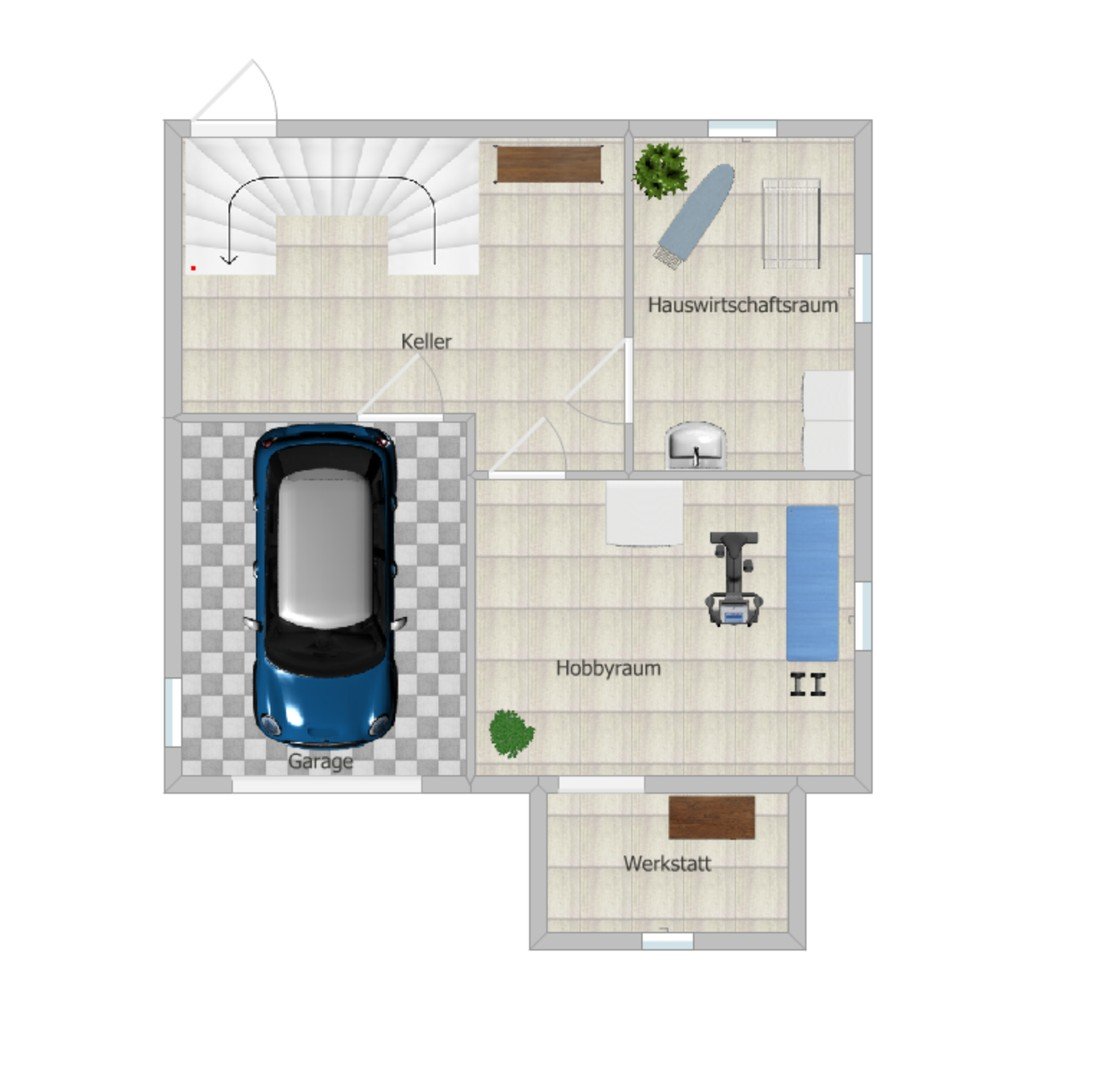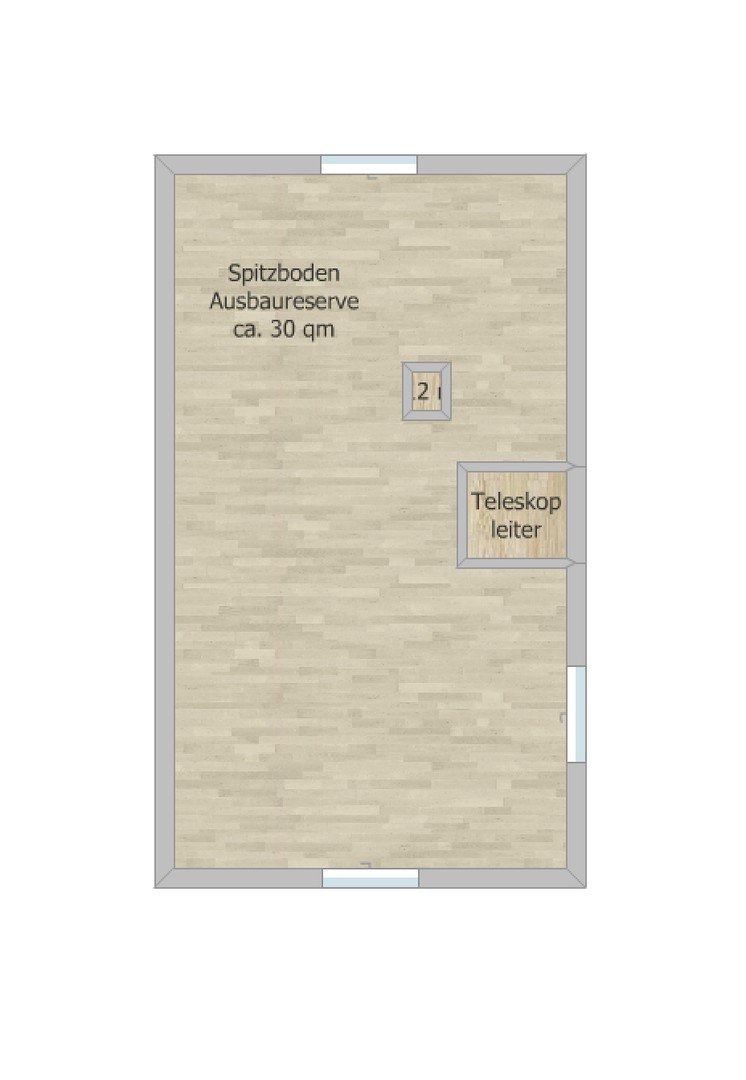- Immobilien
- Sachsen
- Kreis Leipzig (Stadt)
- Leipzig
- FREE OF PROVISION - a house with basement, pool, large plot and many possibilities

This page was printed from:
https://www.ohne-makler.net/en/property/284137/
FREE OF PROVISION - a house with basement, pool, large plot and many possibilities
04178 Leipzig (Böhlitz-Ehrenberg) – SachsenBuilt in 1934 in solid construction and very well maintained
single-family house offers you the coveted basis for your
dreams on a large plot of land in the popular western
western district of Leipzig.
The house was completely renovated in 1991. The gas
condensing boiler was installed in 2013 and the façade was
new plaster and a new coat of paint in 2019.
The property currently has a living space of approx. 110 sqm
spread over 2 floors. There is a total area of approx. 190
square meters available.
The not yet developed attic and the basement offer the
possibility to create additional living space.
An extension would also be conceivable and has already been
already been realized.
There is a very well-kept garden area around the house
where you will find plenty of space, peace and relaxation. As a highlight
there is also a pool available for you to cool off in summer.
for cooling off in summer.
With this property you can finally fulfill your
personal living dreams come true. Don't miss out on this opportunity.
Are you interested in this house?
|
Object Number
|
OM-284137
|
|
Object Class
|
house
|
|
Object Type
|
single-family house
|
|
Is occupied
|
Vacant
|
|
Handover from
|
immediately
|
Purchase price & additional costs
|
purchase price
|
479.000 €
|
|
Purchase additional costs
|
approx. 32,805 €
|
|
Total costs
|
approx. 511,804 €
|
Breakdown of Costs
* Costs for notary and land register were calculated based on the fee schedule for notaries. Assumed was the notarization of the purchase at the stated purchase price and a land charge in the amount of 80% of the purchase price. Further costs may be incurred due to activities such as land charge cancellation, notary escrow account, etc. Details of notary and land registry costs
Does this property fit my budget?
Estimated monthly rate: 1,740 €
More accuracy in a few seconds:
By providing some basic information, the estimated monthly rate is calculated individually for you. For this and for all other real estate offers on ohne-makler.net
Details
|
Condition
|
well-kept
|
|
Number of floors
|
2
|
|
Usable area
|
80 m²
|
|
Bathrooms (number)
|
1
|
|
Bedrooms (number)
|
3
|
|
Number of garages
|
1
|
|
Number of parking lots
|
1
|
|
Flooring
|
carpet, tiles
|
|
Heating
|
central heating
|
|
Year of construction
|
1934
|
|
Equipment
|
balcony, terrace, garden, basement, full bath, pool / swimming pool, fitted kitchen, guest toilet
|
|
Infrastructure
|
pharmacy, grocery discount, general practitioner, kindergarten, primary school, public transport
|
Information on equipment
You enter the house via a cozy veranda. On the ground floor
are the bright dining room and the inviting living room.
living room. In the kitchen you can enjoy the view of the
enjoy the view of the beautiful garden. The hallway leads you
to the 1st floor via a staircase, to a guest WC and via a further
another staircase to the cellar.
On the 1st floor is the bedroom and two further small rooms
small rooms that were used as children's rooms. Furthermore
a bathroom with bathtub and shower.
It would be conceivable to turn the three rooms into two equivalent
and
the spacious and already insulated attic as an additional room.
as an additional room.
In addition to this expansion reserve of approx. 30 sqm, which can currently be accessed via
a ceiling hatch
there is also room for expansion in the basement.
In the partially tiled basement there are numerous storage
the spacious underground garage with radio-controlled electric
radio-controlled electric roller shutter combined with the
2-leaf garden gate, the "wash house" and direct access to the garden area.
to the garden area. Further hobby or living space can also be created here.
living space.
On the property there is also a garden house and a pool house
pool house and a "shed", so there is plenty of space and a cozy
cozy place to celebrate a family party.
The house also has a satellite system and electric
electric blinds that can be operated individually or centrally
can be operated individually or centrally.
Location
The house is located in a quiet residential area in the Burghausen-Rückmarsdorf
district of Burghausen-Rückmarsdorf.
Burghausen-Rückmarsdorf is located on the western outskirts of
Leipzig. The district is mainly characterized by
houses and is a popular residential area. Here
Leipzig's second largest shopping center is also located here. Through
Merseburger Straße runs through Burghausen-Rückmarsdorf, which connects
Leipzig to the west with the A9 highway.
Location Check
Energy
|
Main energy source
|
gas
|
Miscellaneous
We will be happy to provide you personally with further
information about the property on offer. We
ask for your understanding that only complete, written inquiries
inquiries (e-mail, fax, letter) with name, address and telephone
telephone number can be answered by us.
This exposé is a preliminary information. The legal basis is
only the notarized purchase contract. The representation of the floor plans
is schematic without scale.
Exact dimensions on request.
Disclaimer: We would like to point out that the property information
information, documents, plans etc. passed on by us originate
originate from the seller. We therefore accept no liability for the accuracy or
completeness of the information. It is
is therefore the responsibility of our customers to check the
information and details contained therein for their correctness.
accuracy. The real estate transfer tax, notary and land registry
and land registry costs are to be borne by the buyer.
subject to change, subject to prior sale.
The energy certificate is available for viewing.
Broker inquiries not welcome!
Diese Seite wurde ausgedruckt von:
https://www.ohne-makler.net/en/property/284137/
