- Immobilien
- Brandenburg
- Kreis Oberhavel
- Velten
- New opportunity! Pack your bags and move in quickly! Free of commission!

This page was printed from:
https://www.ohne-makler.net/en/property/283939/
New opportunity! Pack your bags and move in quickly! Free of commission!
Am Fasanenhügel 19, 16727 Velten – BrandenburgHave you always dreamed of building and having a great house in the countryside?
You don't have to build here anymore!!!
Living and feeling at home here will certainly not be difficult for you and your family.
Surrounded by greenery and tranquillity, you can enjoy a high level of living comfort in the future.
This house was built in 2008 in solid construction and since then has been maintained with great attention to detail and the garden has been turned into a feel-good oasis for parents and children.
The detached house is in excellent technical and visual condition. Only high-quality materials were used in the construction, and you will appreciate this stable value.
Situated in a quiet location and surrounded by a very well-kept plot with a pool for the kids, its south-west facing terrace offers plenty of space to relax and unwind with friends.
Upon entering the house, you will immediately notice the bright and open entrance area and the spacious interior design.
Large windows all around, some with floor-to-ceiling casements, ensure optimal lighting conditions all day long. All windows are fitted with roller shutters. So you can quickly turn day into night!
On the first floor you will find the spacious living room with fireplace, the large kitchen with dining area and, in addition to the shower room, the utility room.
From the living room and kitchen you can access your sun terrace with panoramic views of your garden.
Let the children splash around in the pool and then let off steam in the garden!
You will enjoy the summer evenings on your terrace and end the day with fantastic peace and quiet and a great view.
A modern solid wood stringer staircase takes you to the rooms on the upper floor.
There are 3 further bedrooms and the bathroom with bathtub and walk-in shower on the upper floor.
As all rooms are heated by underfloor heating, you can give yourself free rein when designing the rooms and choosing the furniture! No radiator will restrict you!
The top floor has been prepared by the owner as an ideal additional storage area with approx. 30 m² of usable space. In the future, you will have countless decorative materials to temporarily store for seasonal decoration of the property!
A large carport has been retrofitted directly on the driveway and entrance area of the house. Your vehicle and bicycles will therefore not be left out in the rain!
The entire plot covers 545 m² and thus enough space to enjoy a small oasis not far from the city.
The tool shed on the property allows the garden tools and all the children's garden toys to be stored safely and dryly on the property.
Curious and perhaps already packing your suitcase?
Are you interested in this house?
|
Object Number
|
OM-283939
|
|
Object Class
|
house
|
|
Object Type
|
single-family house
|
|
Is occupied
|
Vacant
|
|
Handover from
|
by arrangement
|
Purchase price & additional costs
|
purchase price
|
498.000 €
|
|
Purchase additional costs
|
approx. 38,830 €
|
|
Total costs
|
approx. 536,829 €
|
Breakdown of Costs
* Costs for notary and land register were calculated based on the fee schedule for notaries. Assumed was the notarization of the purchase at the stated purchase price and a land charge in the amount of 80% of the purchase price. Further costs may be incurred due to activities such as land charge cancellation, notary escrow account, etc. Details of notary and land registry costs
Does this property fit my budget?
Estimated monthly rate: 1,809 €
More accuracy in a few seconds:
By providing some basic information, the estimated monthly rate is calculated individually for you. For this and for all other real estate offers on ohne-makler.net
Details
|
Condition
|
well-kept
|
|
Number of floors
|
2
|
|
Usable area
|
180 m²
|
|
Bathrooms (number)
|
2
|
|
Bedrooms (number)
|
3
|
|
Number of carports
|
1
|
|
Number of parking lots
|
2
|
|
Flooring
|
laminate, tiles
|
|
Heating
|
underfloor heating
|
|
Year of construction
|
2008
|
|
Equipment
|
terrace, garden, full bath, shower bath, pool / swimming pool, fitted kitchen, guest toilet, fireplace
|
|
Infrastructure
|
pharmacy, grocery discount, general practitioner, kindergarten, primary school, middle school, public transport
|
Information on equipment
4 bedrooms
2 bathrooms
roller shutters
underfloor heating
fireplace
carport
Garden shed
pool
Terrace
Location
Velten is located about 25 km from the German capital Berlin in the district of Oberhavel. This proximity can give you access to Berlin's many cultural, professional and recreational opportunities while living in a smaller, quieter town.
Brandenburg is known for its natural beauty, and Velten is no exception. The town and its surroundings offer opportunities for outdoor activities such as walking, cycling and relaxing in nature.
The town looks back on a long history, and some historic buildings and sites, such as Velten Castle, offer cultural and historical areas of interest. The baroque castle was built in the 1700s and is surrounded by a large park.
Thanks to the good transport connections, such as the A111 city highway and the A10, you can quickly reach the capital!
If you want to lead an active life or are looking for peace and relaxation, then this is the right place for you.
Location Check
Energy
|
Final energy consumption
|
107.80 kWh/(m²a)
|
|
Energy efficiency class
|
D
|
|
Energy certificate type
|
consumption certificate
|
|
Main energy source
|
gas
|
Miscellaneous
NOTE: We kindly ask you to observe our general terms and conditions and the new EU consumer guidelines in force since June 13, 2014. If you wish to receive further documents, information or a viewing appointment within the 14-day withdrawal period, please state this explicitly.
As we do not determine property details ourselves, we cannot accept any liability for this. This exposé is only intended for you personally.
Any disclosure to third parties is subject to our express consent. All discussions are to be conducted via our office. Prior sale is not excluded.
CS-Immobilien- Carola Schütz
Certified Real Estate Specialist IHK
Real estate agent for residential real estate
Ritterhof 13
06198 Salzatal
Phone: 0177-9324482
E-mail: c.schuetz@immocs.de
VAT ID No. DE300077273
Permission according to § 34 c Abs. 1 of the GewO,
issued: Gewerbeamt Salzatal OT Salzmünde on 06.10.2015
Responsible supervisory authority:Municipality of Salzatal
Straße der Einheit 12a
06198 Salzatal (Salzmünde)
Send a message directly to the seller
Questions about this house? Show interest or arrange a viewing appointment?
Click here to send a message to the provider:
Offer from: CS Immobilien - Carola Schütz
Diese Seite wurde ausgedruckt von:
https://www.ohne-makler.net/en/property/283939/
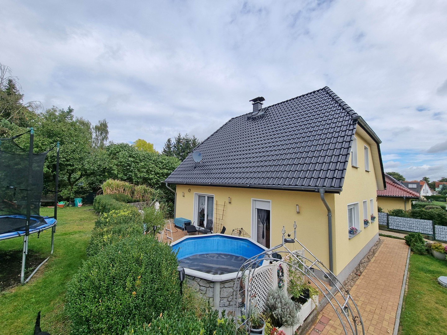
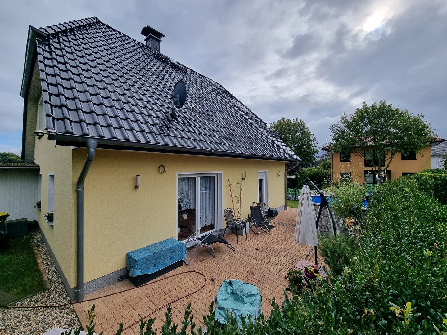
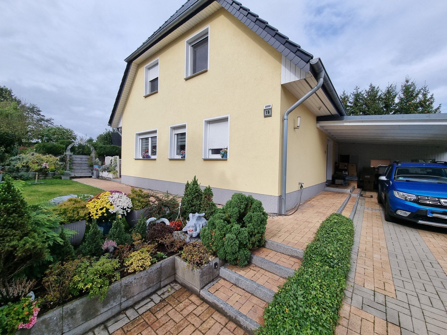
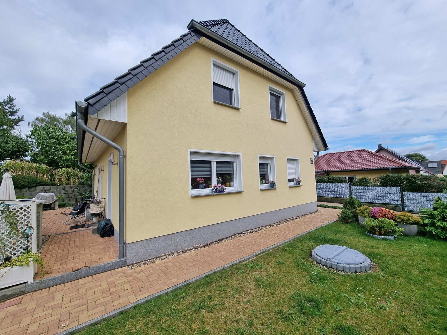
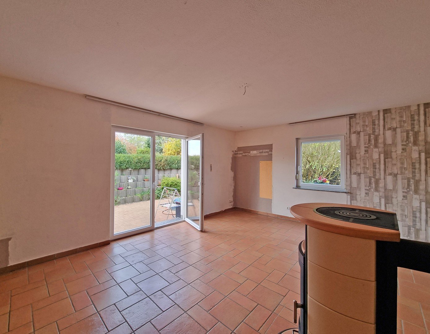
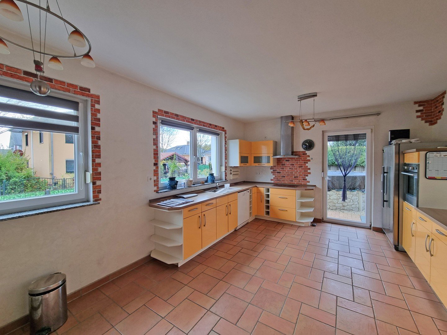
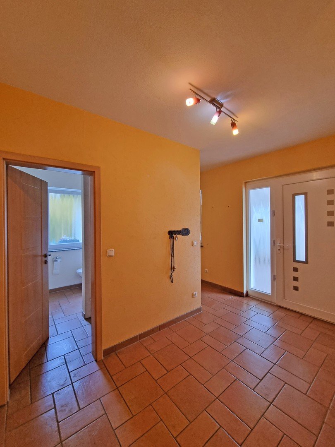
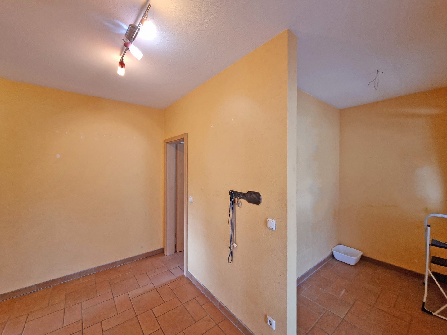
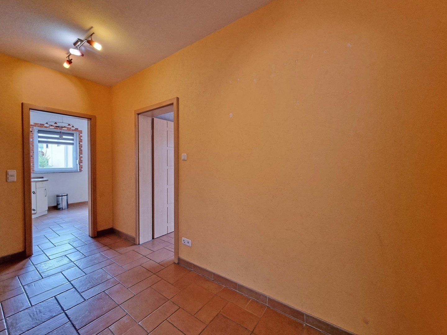
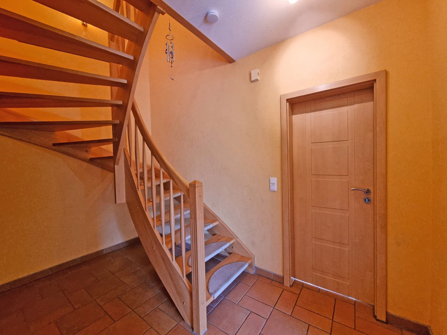
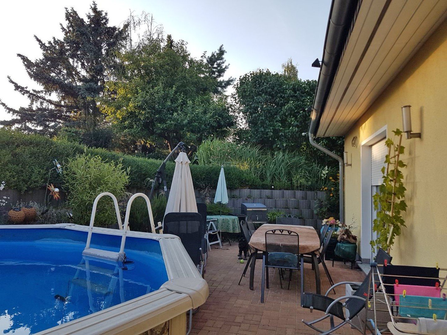
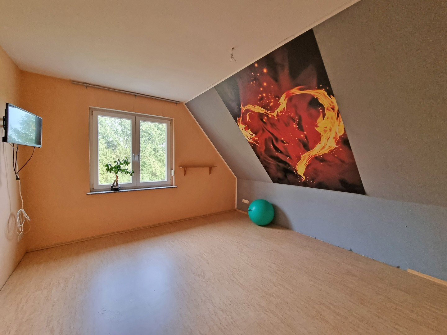
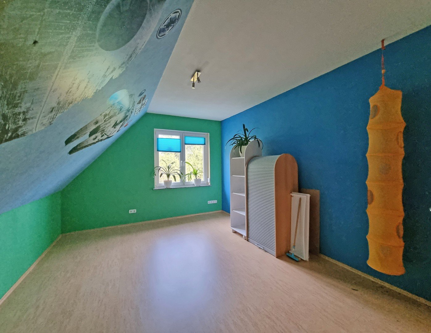
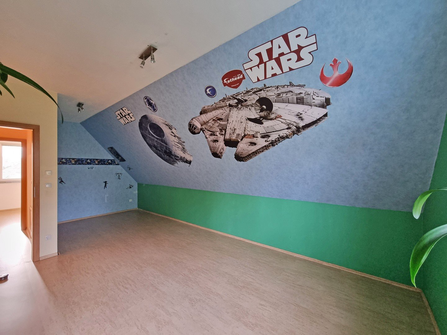
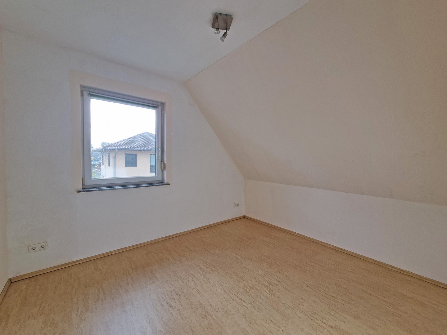
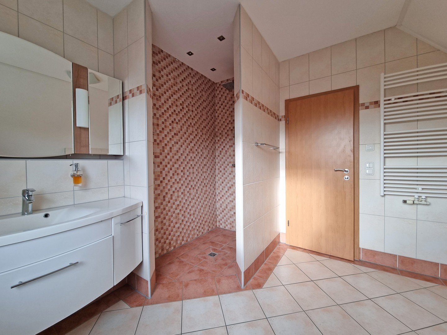
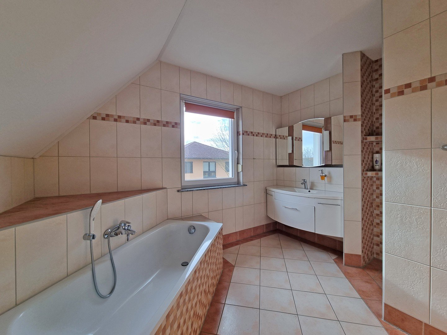
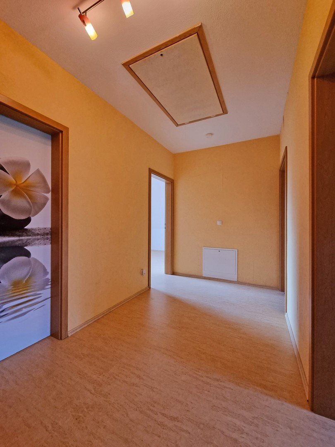
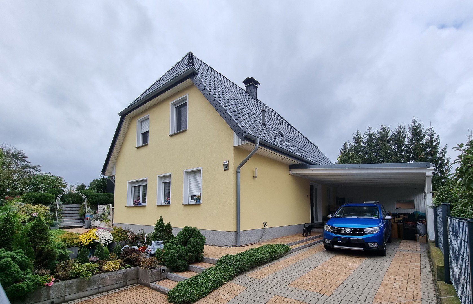
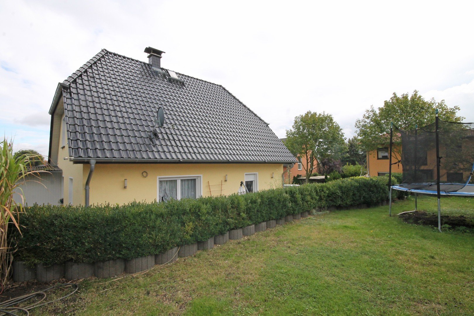
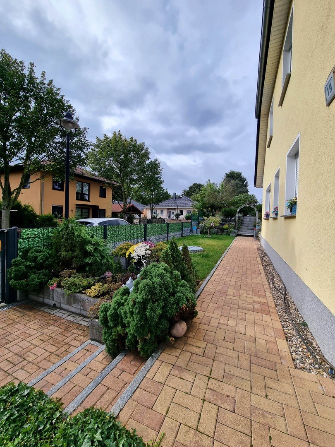
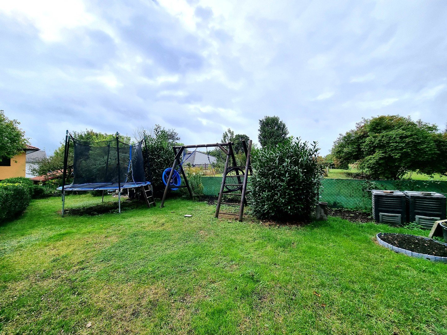
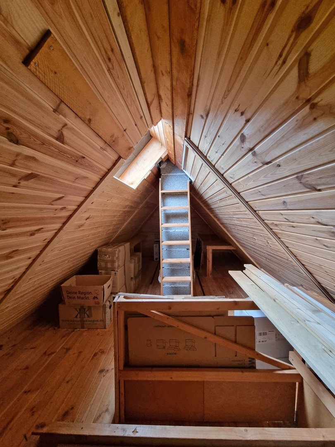
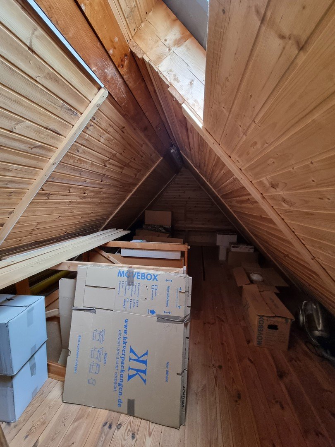
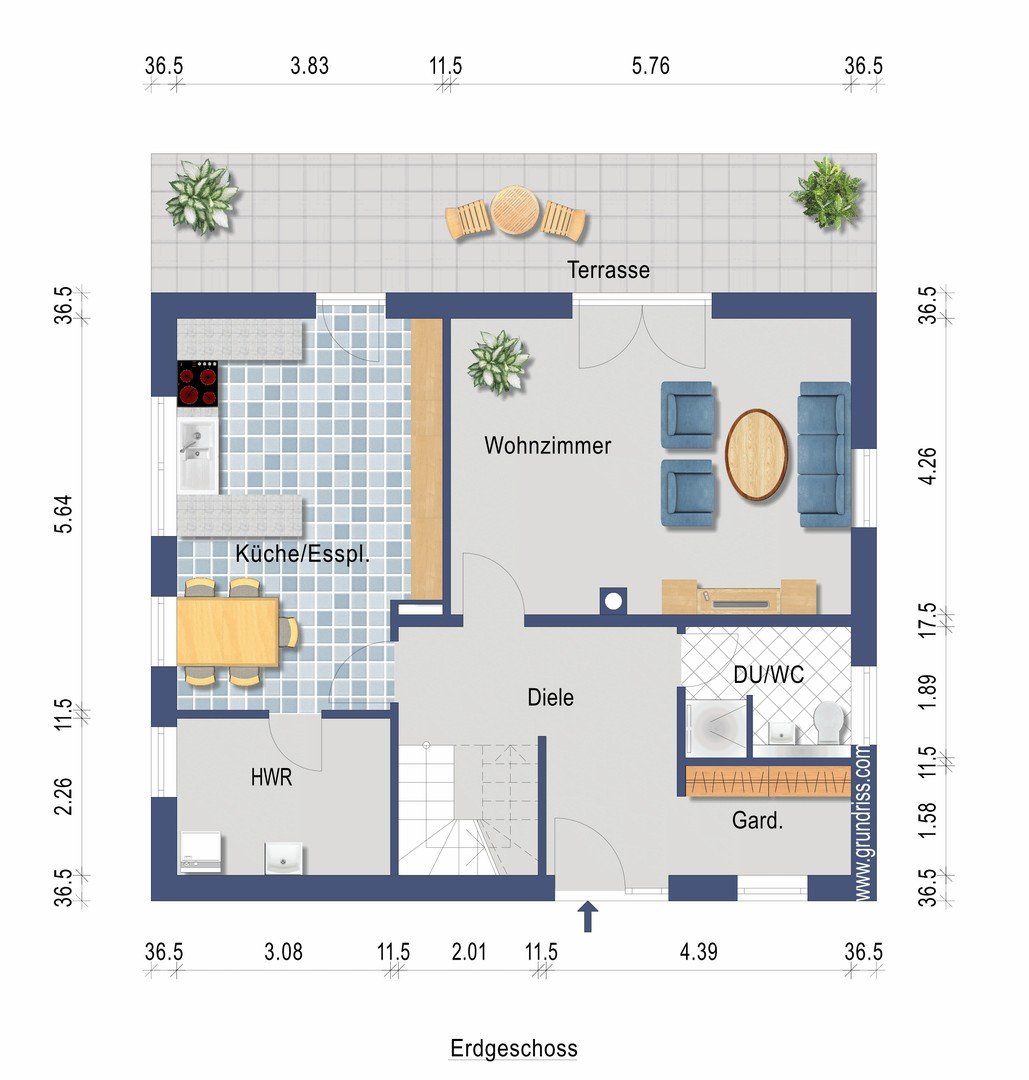
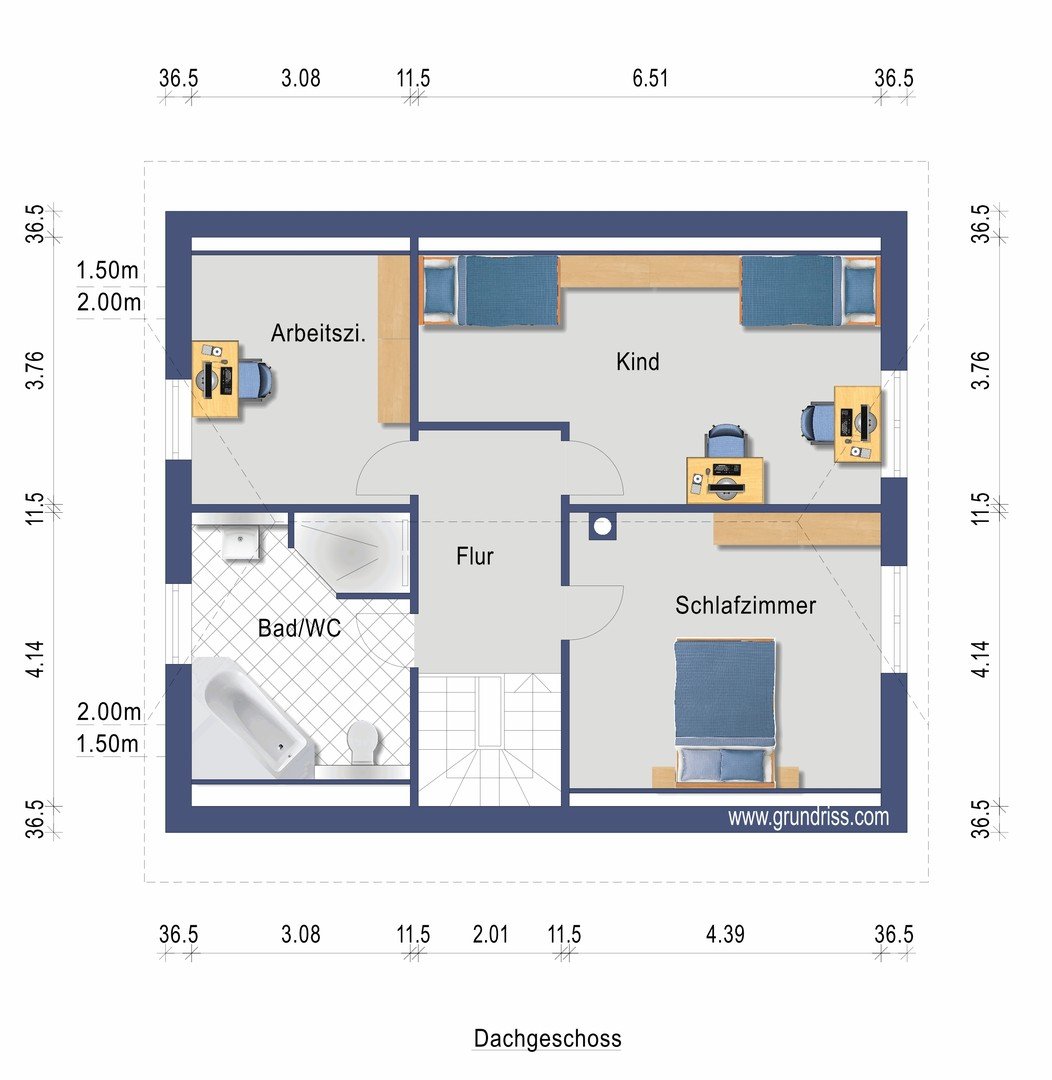
 EG
EG
 Energieausweis 01.10.2023
Energieausweis 01.10.2023
