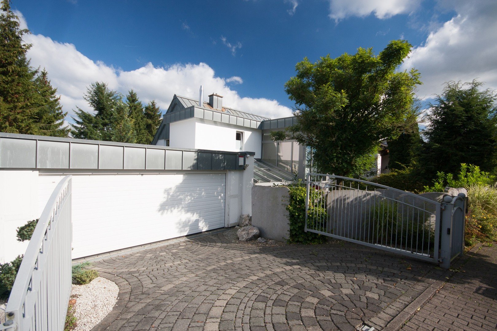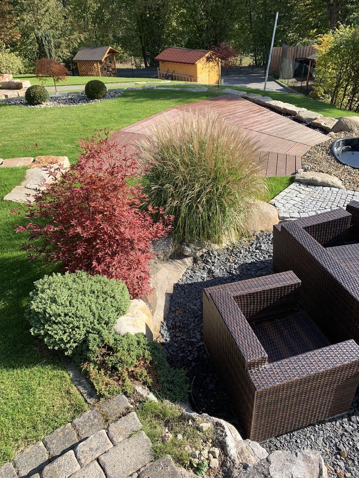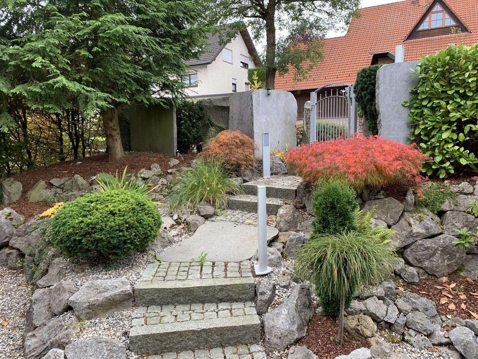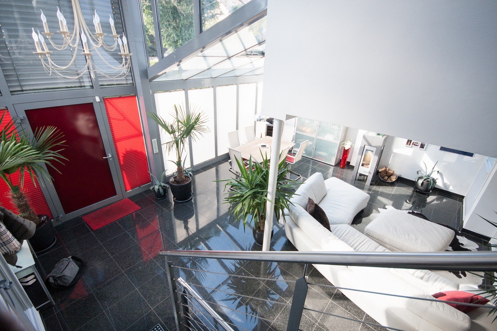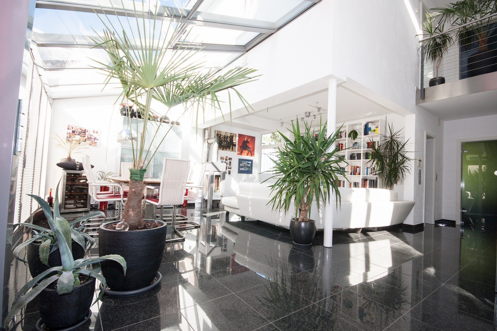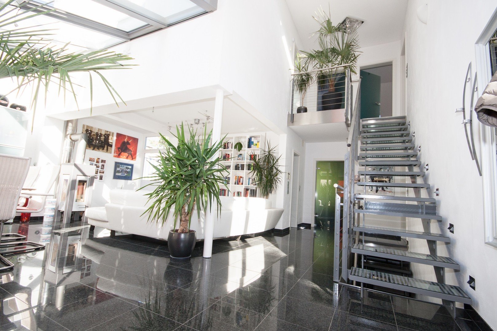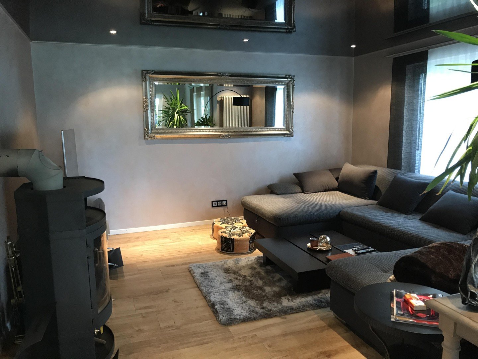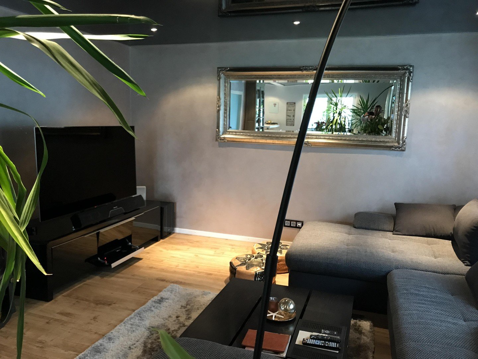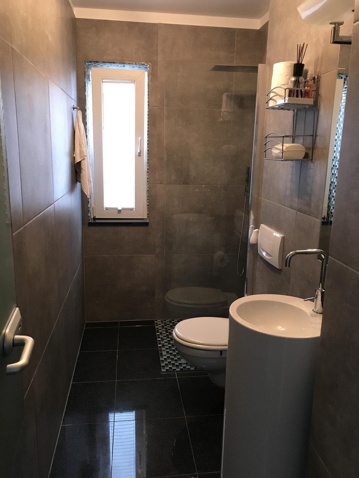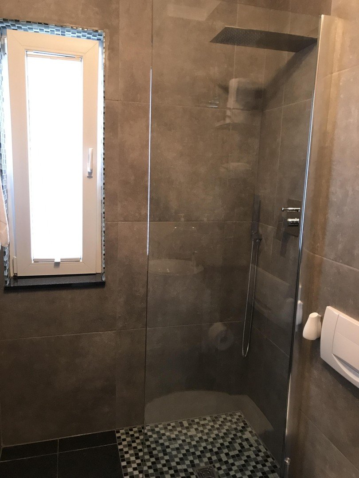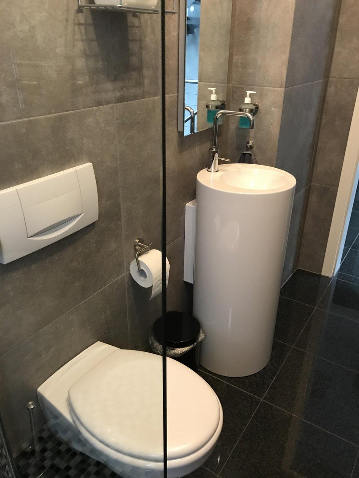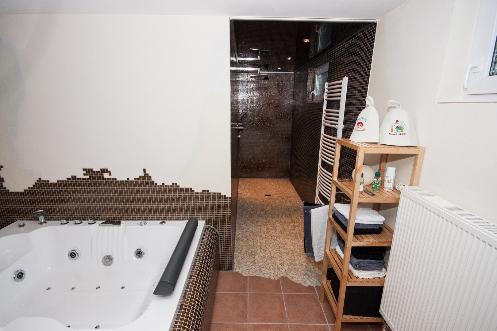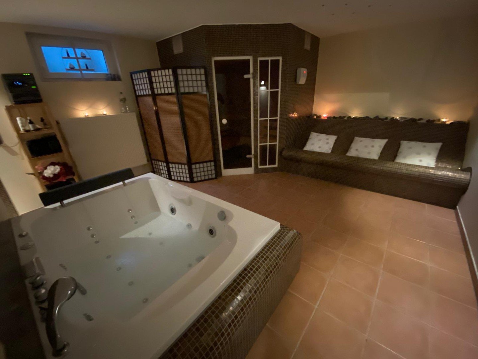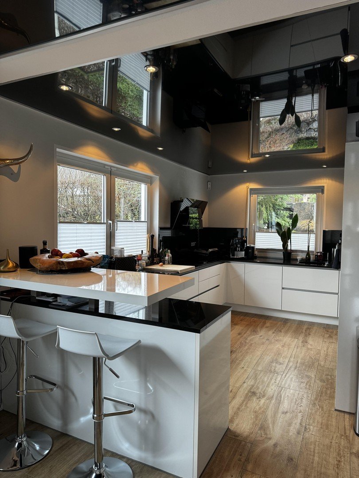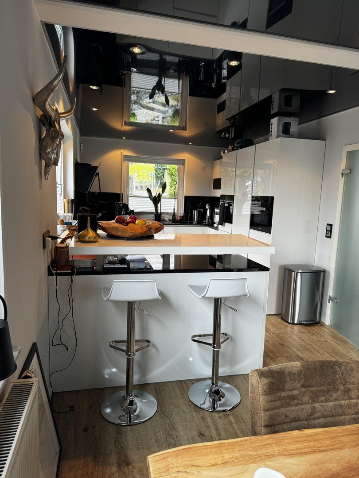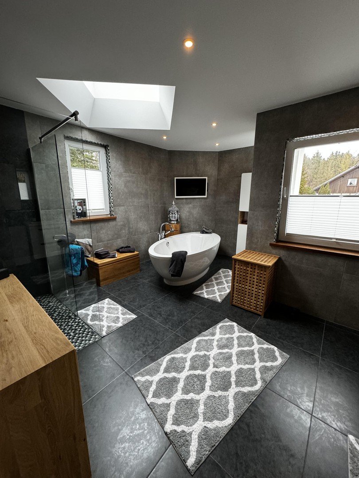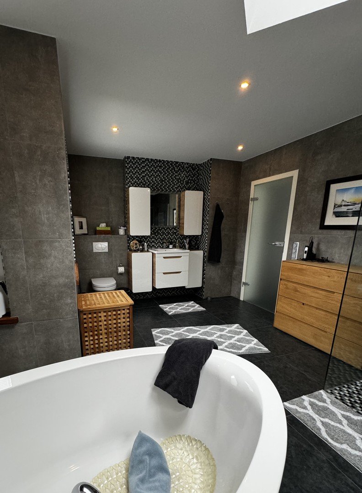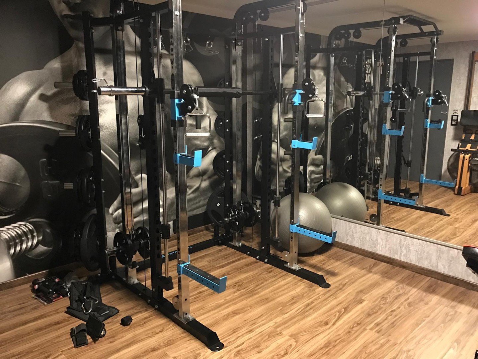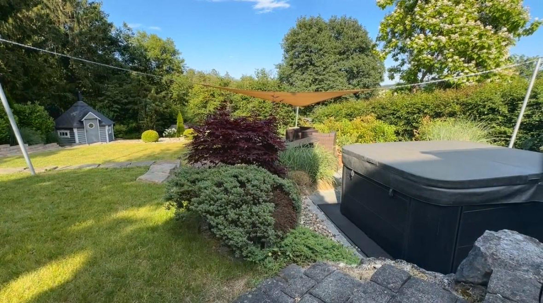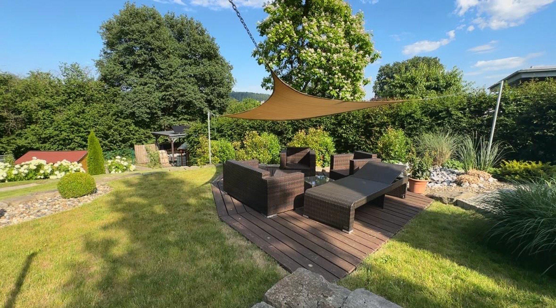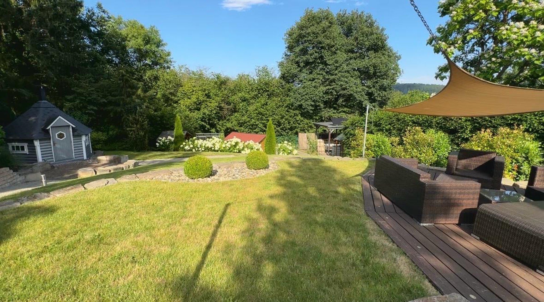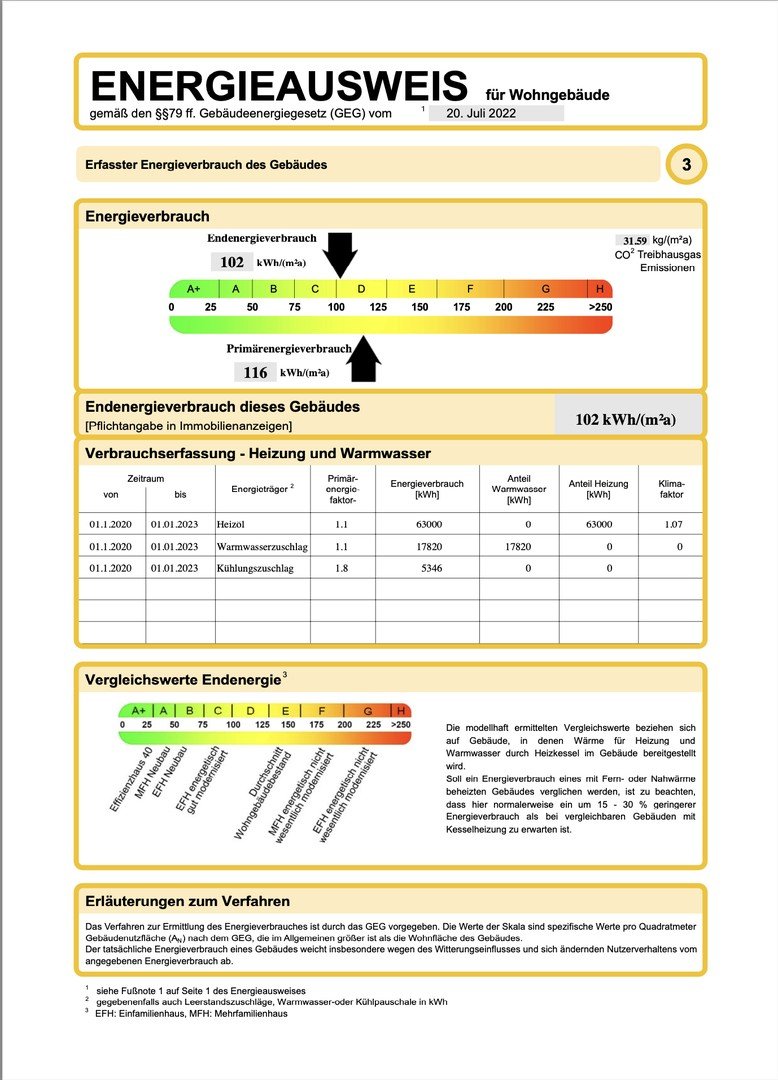- Immobilien
- Hessen
- Kreis Kassel (Land)
- Helsa
- Fantastic property near Kassel / Helsa

This page was printed from:
https://www.ohne-makler.net/en/property/283504/
Fantastic property near Kassel / Helsa
34298 Helsa – HessenWelcome to paradise! We present to you an exclusive dream home that will exceed all your expectations of luxury and comfort. With a generous living space of 220 square meters, an additional 40 square meters of terraces and an impressive plot of 1100 square meters, you can expect a living space that meets the highest standards. The house was built in 2007 and then refurbished and renovated in 2018-2020. It has a spacious double garage with Hörmann technology and a further parking space. The property not only impresses with its imposing size, but also with its high-quality furnishings. Modern technology, elegant floor coverings, exclusive sanitary facilities and a first-class kitchen leave nothing to be desired.
Living space: The 220 square meters of living space are tastefully distributed over several rooms, which convey a feeling of freedom and elegance thanks to their generous design.
The Japanese rock garden with waterfall and stream leads to a high-quality entrance area. The spacious entrance area, which leads into a glass porch up to 5 meters high, from which a beautiful chandelier sparkles down, shows that nothing is standard in this house. An anteroom awaits you here, which is furnished with a sofa and invites you to read. The first fireplace is an eye-catcher and source of warmth. The floor is covered with dark granite and provides additional warmth via underfloor heating.
Basement: The house has a converted basement in which you will not only find a fully equipped utility kitchen with plenty of space and storage. Shoe racks also offer plenty of space for your shoe collection.
You will also find a fully equipped fitness room, which has the atmosphere of a large gym.
Right next to it you will find a sauna area with a separate shower area with rainwater shower and waterfall shower. The Finnish sauna invites up to 3 people and the mosaic-tiled whirlpool awaits you with pleasant temperatures and colored light. The sauna area is rounded off by a mosaic-tiled relaxation bench. Pure wellness.
Living room:
High-quality materials and well thought-out architecture create an inviting atmosphere in which you will immediately feel at home. 2 fireplaces invite you to enjoy the warmth of even the coldest winter days.
Open dining area and kitchen
The open-plan living and dining area of this dream home is a prime example of modern and luxurious living. Large window fronts flood the room with natural light and offer a picturesque view of the surrounding countryside. The spacious design creates a harmonious connection between the living and dining areas, creating an inviting ambience for cozy hours with family and friends.
The high-quality floor coverings and tasteful interior design emphasize the exquisite character of the room. Subtle colors and fine materials create a timeless elegance that blends seamlessly into the overall concept of the house.
Are you interested in this house?
|
Object Number
|
OM-283504
|
|
Object Class
|
house
|
|
Object Type
|
single-family house
|
|
Is occupied
|
Vacant
|
|
Handover from
|
by arrangement
|
Purchase price & additional costs
|
purchase price
|
709.000 €
|
|
Purchase additional costs
|
approx. 51,707 €
|
|
Total costs
|
approx. 760,706 €
|
Breakdown of Costs
* Costs for notary and land register were calculated based on the fee schedule for notaries. Assumed was the notarization of the purchase at the stated purchase price and a land charge in the amount of 80% of the purchase price. Further costs may be incurred due to activities such as land charge cancellation, notary escrow account, etc. Details of notary and land registry costs
Does this property fit my budget?
Estimated monthly rate: 2,562 €
More accuracy in a few seconds:
By providing some basic information, the estimated monthly rate is calculated individually for you. For this and for all other real estate offers on ohne-makler.net
Details
|
Condition
|
modernized
|
|
Number of floors
|
3
|
|
Usable area
|
70 m²
|
|
Bathrooms (number)
|
2
|
|
Bedrooms (number)
|
2
|
|
Number of garages
|
2
|
|
Number of parking lots
|
1
|
|
Flooring
|
parquet, tiles
|
|
Heating
|
underfloor heating
|
|
Year of construction
|
2007
|
|
Equipment
|
terrace, winter garden, garden, basement, full bath, shower bath, sauna, fitted kitchen, guest toilet, fireplace
|
|
Infrastructure
|
pharmacy, grocery discount, general practitioner, primary school, public transport
|
Information on equipment
Tailor-made luxury kitchen with induction hob and Miele appliances:
With tailor-made elegance and functional sophistication, cooking here is a real pleasure. The kitchen furnishings are in brilliant white, while all the appliances shine in elegant black. The surfaces are not only aesthetically pleasing, but also extremely easy to clean.
Master bathroom on the 1st floor: luxury in timeless elegance
The master bathroom on the 1st floor impresses with its generous room design and the use of timeless, large tiles. The elegant choice of materials creates a harmonious atmosphere and gives the room a modern yet timeless feel.
For everyday comfort, there is a spacious walk-in shower and, as a highlight, a wonderful free-standing bathtub - a place for relaxation and enjoyment. The bathroom therefore offers the perfect balance between functionality and luxurious relaxation.
Versatile living space in the upper area: space for your individual design ideas. The upper area of this dream home also offers you three additional rooms that you can design according to your personal ideas and needs.
The spacious master bedroom offers a private and relaxing oasis for the occupants. The two additional rooms on the upper floor offer numerous possibilities. Here you can create two children's rooms to suit your family's needs. Alternatively, you have the option of creating a separate dressing room - or you can use the rooms as a study, ideal for a home office or as an inspiring space for creative projects.
The flexible use of these rooms allows you to design the upper area of the house entirely according to your individual wishes. Whether as a retreat for parents, as a child-friendly area or as multifunctional rooms for different needs - here you have the freedom to design your home exactly how it suits your lifestyle.
Outdoor areas Terrace: Enjoy sunny days and balmy evenings on the 40 square meters of terrace space. Whether it's cozy hours with the family or social gatherings with friends - the terrace offers the perfect setting for unforgettable moments outdoors.
Garden: Garden paradise on 1100 square meters:
Outside, the spacious plot of this dream home is transformed into a true garden paradise that appeals to all the senses.
The spacious terrace, equipped with high-quality garden furniture and an elegant glass roof, invites you to spend relaxing hours outdoors. The sun deck, shaded by an awning if required, offers another cozy corner for relaxing moments in the open air. In front of the sun deck is a high-quality outdoor jacuzzi, which is designed for the whole family and can be used in both summer and winter.
A Scandinavian barbecue hut adds a rustic touch to the garden and invites you to spend convivial hours in a cozy atmosphere. The outdoor fireplace and the barbecue inside the kota allow you to enjoy culinary delights at any time of year.
The lower area of the property is completed by a solid greenhouse that rests on a stable foundation. This greenhouse not only provides a protected space for plants, but also allows you to grow your own fresh fruit and vegetables. The garden of this dream home thus becomes a versatile and harmonious place that perfectly combines all facets of green living.
Location
The location of this dream home is just as impressive as the property itself. Situated in the middle of a quiet and exclusive residential area in a cul-de-sac, you can enjoy privacy and at the same time good connections to all important facilities for daily needs. The new A44 highway connection will also bring the house even closer to Kassel in the future. You can reach the city limits of Kassel in just over 13 minutes.
This unique property is more than just a house - it is the place where your dreams become reality. See this exclusive offer for yourself and arrange a viewing appointment. We look forward to presenting this dream home to you in person.
Location Check
Energy
|
Main energy source
|
oil
|
Miscellaneous
Innovative technology for maximum comfort:
In 2018, the technical equipment of this dream home was extensively modernized to ensure the highest level of living comfort and energy efficiency. The following highlights are evidence of forward-looking and sustainable equipment:
A brand-new condensing boiler from Viessmann forms the heart of the heating system. This state-of-the-art technology is characterized by its efficiency and reliability, ensures economical heat generation and thus helps to reduce energy costs. The condensing boiler not only guarantees reliable heating of the house, but also low energy consumption.
To further optimize energy efficiency, an air heat pump was installed for hot water preparation. This innovative technology uses the ambient air to extract heat and use it to produce hot water. This further reduces energy costs and contributes to environmental protection at the same time.
The roof of the house is equipped with a high-performance photovoltaic system. This system not only generates clean electricity for personal consumption, but also feeds part of the surplus into the public grid. As a result, the residents not only benefit from a sustainable energy supply, but can also profit from a possible feed-in tariff.
The energy storage system, which will be replaced in 2023 and is therefore virtually new, plays a key role in the optimal use of the self-generated energy. The majority of the electricity generated is stored here and can be accessed as required, even in the evening. The warranty for the new storage unit ensures additional safety and longevity. In addition, air conditioning units are installed in the living area and sleeping area, which guarantee a pleasant temperature throughout the house as split units, even in hot summers.
The home control system regulates the shading and awnings for the conservatory in the house, as well as the heating control. You can also use your cell phone to access the alarm system from outside, which is equipped with outdoor and indoor cameras. This has a direct connection to a security company and the police.
This innovative and well thought-out technical equipment makes the dream home not only a place of luxury and comfort, but also a pioneer in terms of security, energy efficiency and environmental friendliness.
Broker inquiries not welcome!
Topic portals
Diese Seite wurde ausgedruckt von:
https://www.ohne-makler.net/en/property/283504/
