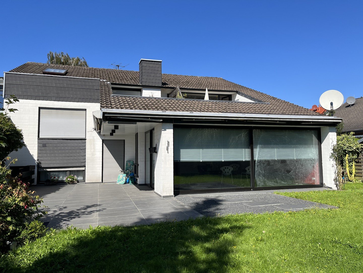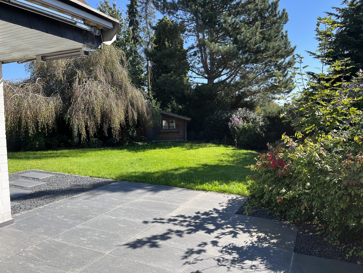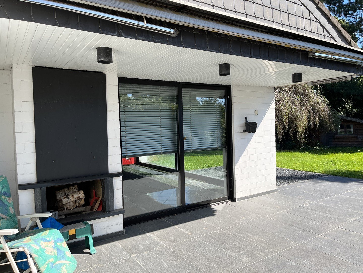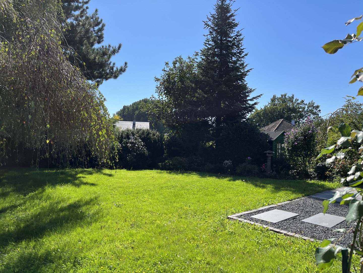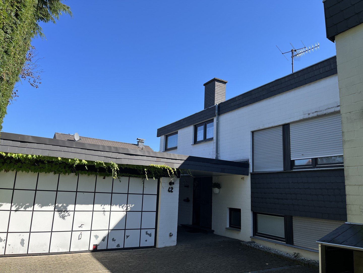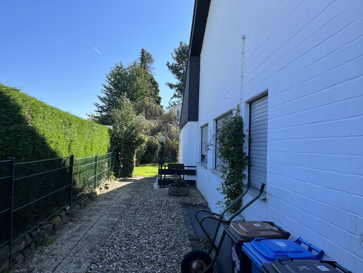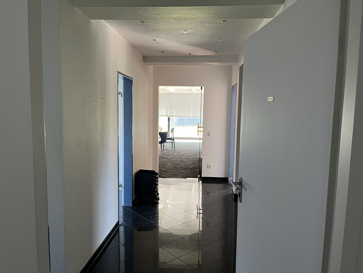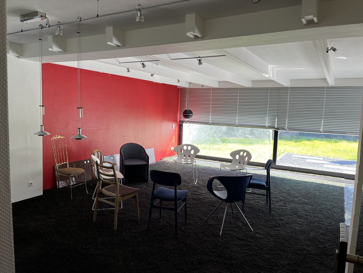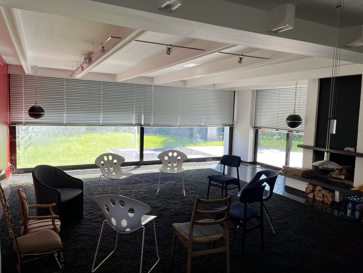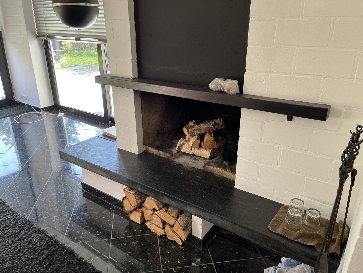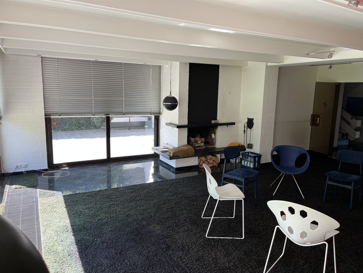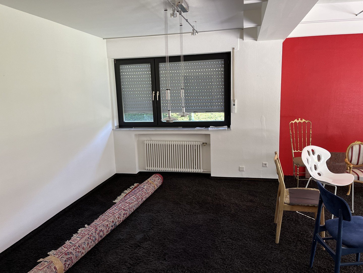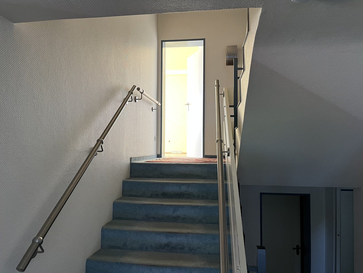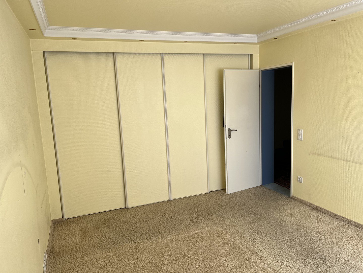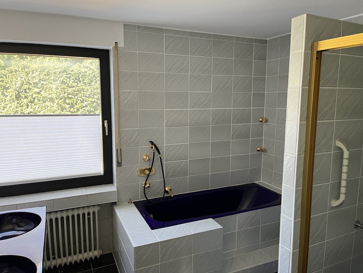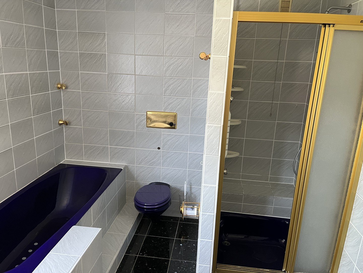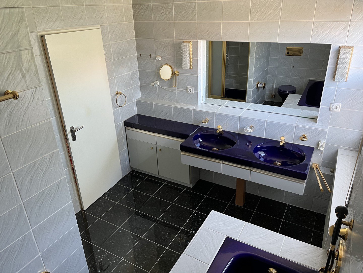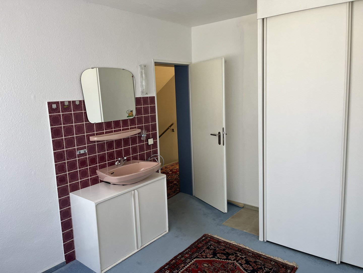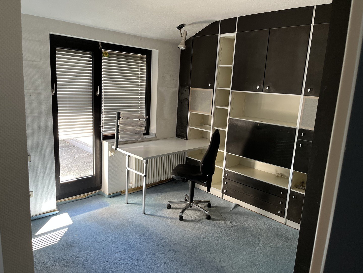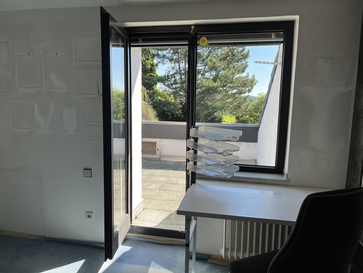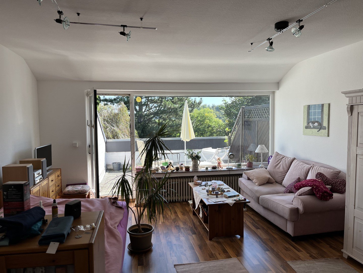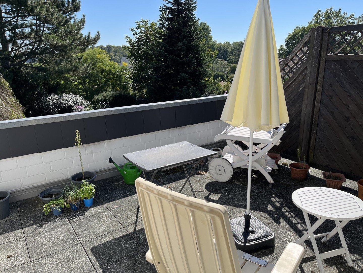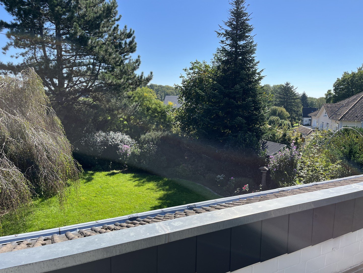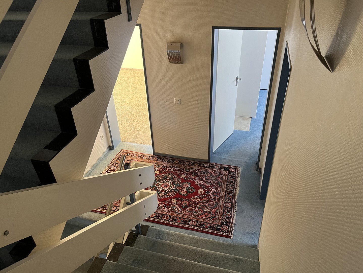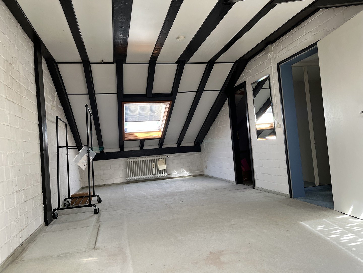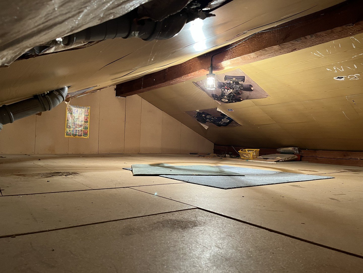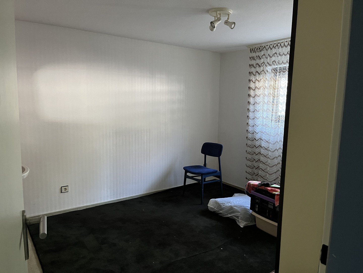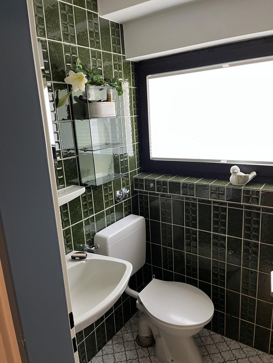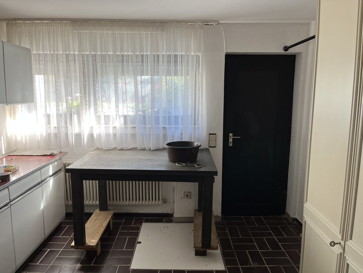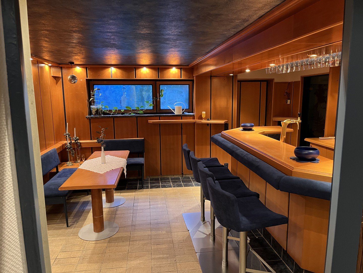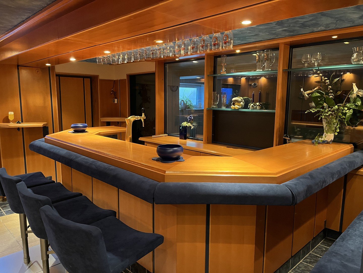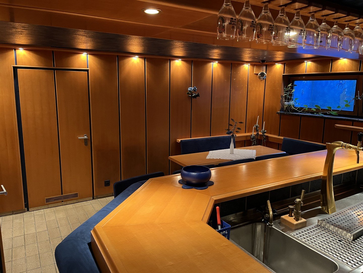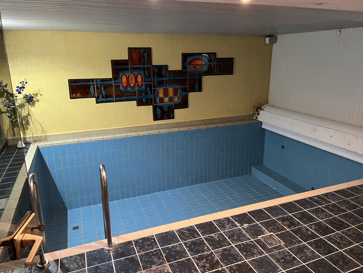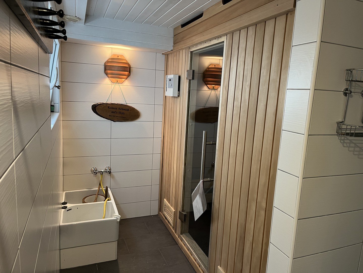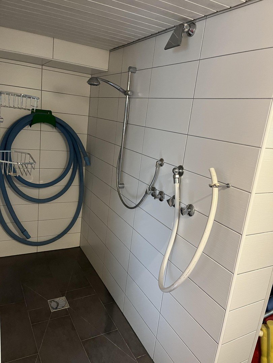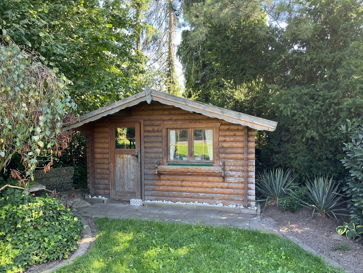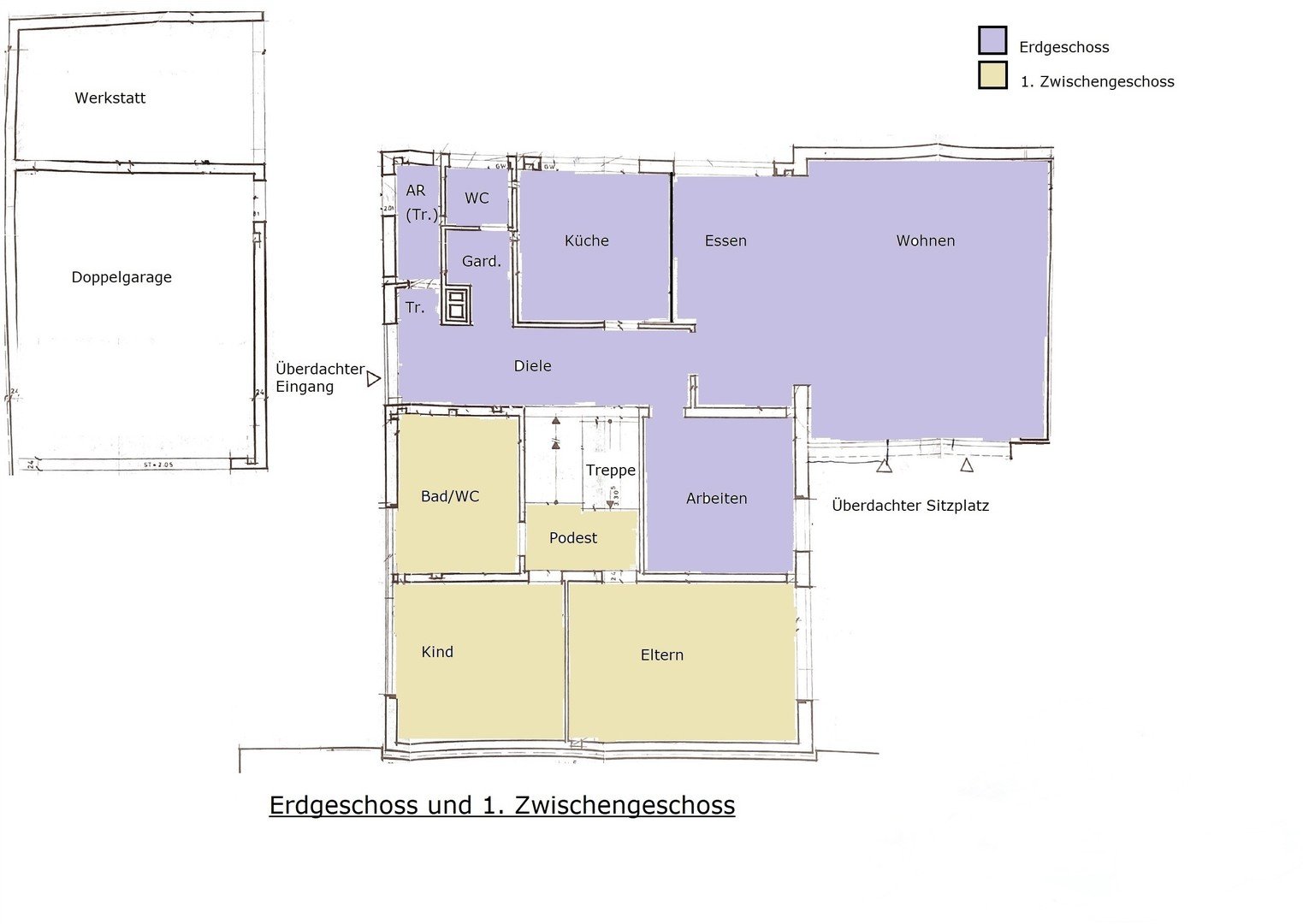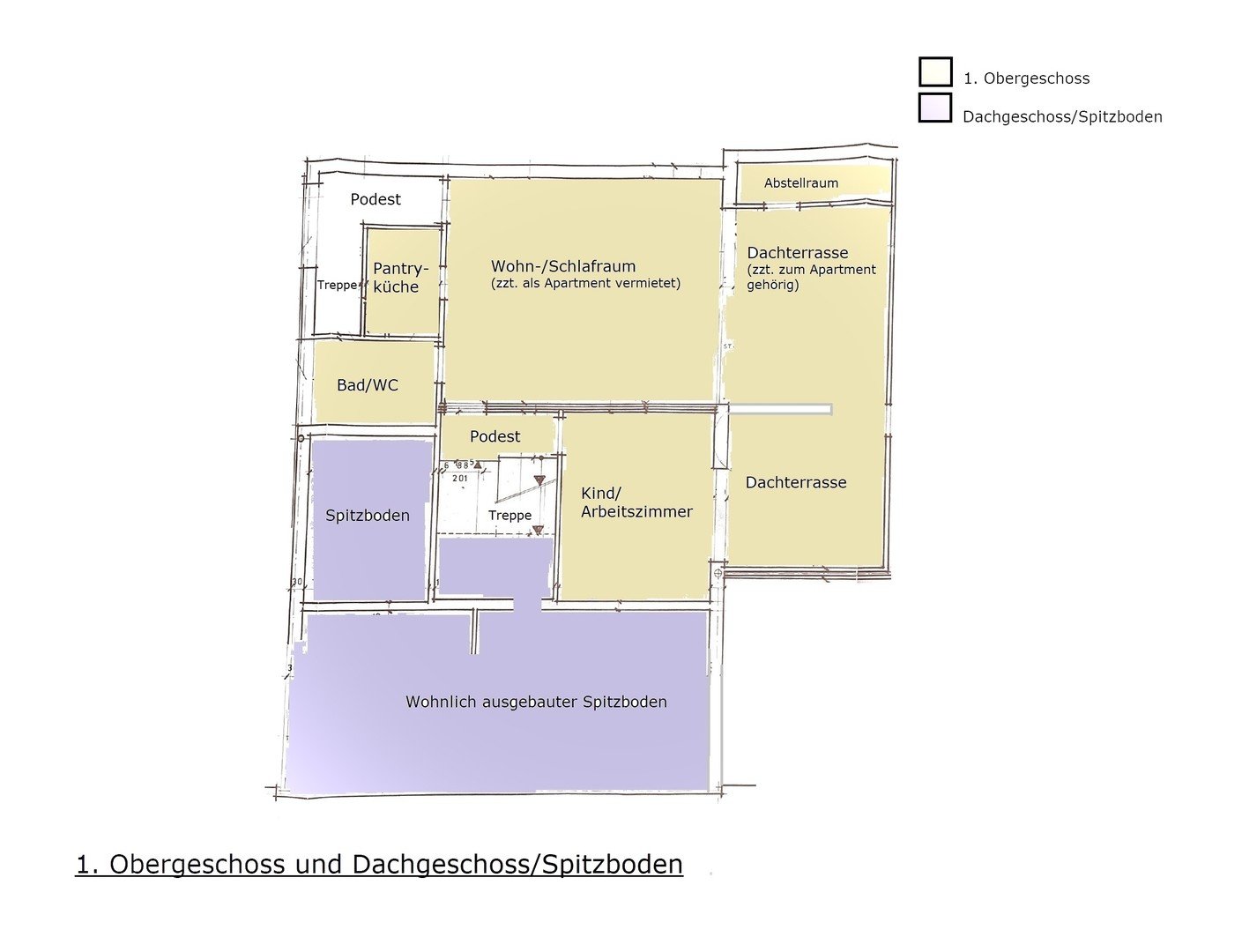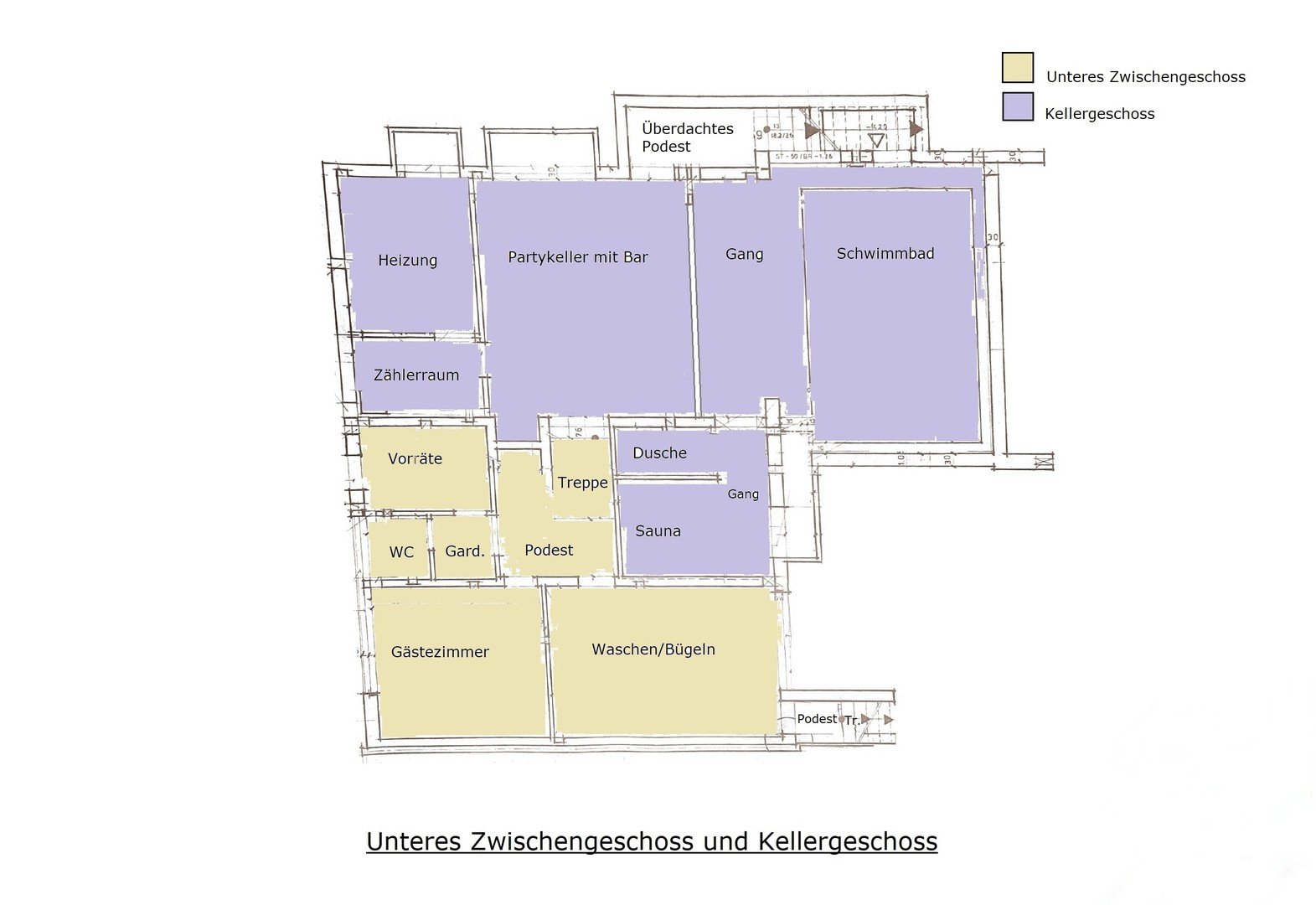- Immobilien
- Nordrhein-Westfalen
- Rheinisch-Bergischer Kreis
- Leichlingen (Rheinland)
- House with garden, sauna, pool, granny flat and lots of potential

This page was printed from:
https://www.ohne-makler.net/en/property/283003/
House with garden, sauna, pool, granny flat and lots of potential
42799 Leichlingen (Leichlingen (Rheinland)) – Nordrhein-WestfalenLarge house with lots of potential - garden, pool, sauna, granny apartment
You can design this fantastic house according to your own wishes and ideas. The open, half-storey design makes everything appear bright and spacious. In addition to the 178 sqm of living space, there is plenty of usable space, some of which has been converted into living space.
Spacious living/dining room (approx. 45 sqm), large window front with view and access to the terrace and the beautiful garden as well as an open fireplace (fully functional). 6 rooms plus living space offer numerous possibilities for use as bedrooms/children's rooms/study.
Large terrace (partly covered) with open, operational fireplace, beautiful garden, garden shed with enough space for garden tools/furniture, large double garage with electric door, further parking in front, workshop with direct access to the garage
Basement: swimming pool (can also be used as large storage space), sauna/shower area (renovated in 2018) with foot basin, Kneipp hose, waterfall shower; party cellar
Granny apartment: approx. 33 sqm, rented out since 02/2022
With manageable effort, it could also be developed into a two-family/multi-generational house.
The house is attached on one side.
Highlights:
- Granny apartment (can be integrated into EFH)
-Occupancy by arrangement (the house is vacant, the apartment is rented)
-BUILT IN 1972/ 73
-2 storeys plus living space in the basement and attic
-Condition: well maintained, in need of renovation
-full basement
-roof developed
-Garden with terrace, garden shed
-roof terrace
-swimming pool, renovated sauna/shower area, access to the garden, party cellar
-Large double garage with electric door and additional parking spaces
First floor
-Hallway with granite floor and ceiling spotlights
-study with access to the garden
-Living/dining room (approx. 45 sqm) with view and access to the beautiful garden, open, operational fireplace
-Terrace new in 2018 with large tiles in modern slate look, open, operational fireplace, 2 electric awnings, direct access to the laundry room
-Kitchen with glass door, granite floor
-Guest WC (from the year of construction) with window
-checkroom
Mezzanine floor
-Bathroom (partially renovated in 2020) with granite floor, shower, bathtub, double washbasin, WC, window, laundry chute to the 1st basement level
Large bedroom with ceiling spotlights and spacious built-in wardrobe
-bedroom/children's room/study with washbasin
-hallway
1ST FLOOR
-bedroom/children's room/study with access to the sunny, large roof terrace with fantastic garden and distant views
-Apartment (approx. 33 sqm; separate access): Living room/bedroom with access to the large, sunny roof terrace, storage room, bathroom with bathtub and window (new in 2022), pantry kitchen (inside) - plans for conversion to an open-plan kitchen are available, rented since 02/2022, annual net rent currently € 3,960
Top floor
- converted into a living space, insulated, storage room with water connection, access to crawl space, 2 Velux skylights
1st basement/intermediate floor
- Partly converted into a living space
-Storage room with window
-WC (from the year of construction) with window
-bedroom/children's room/study with window and washbasin
-Large laundry room with window, access to terrace
cellar
- Party room with bar, beer dispenser, 2 fridges, built-in cupboards, storage space, access to the garden via external staircase
-Heating vestibule, house connections
-Boiler room with oil heating from 1980 (external oil tank, approx. 5,000 l)
- Swimming pool (approx. 6,000 l)
-Sauna/shower area (from 2018) with Kneipp hose, splash shower, 2 foot basins
outside
-Large double garage with electric door
-Workshop with access to the garage, workbench, shelves
-Garden shed for garden tools/furniture, behind it space for firewood, composter etc.
Are you interested in this house?
|
Object Number
|
OM-283003
|
|
Object Class
|
house
|
|
Object Type
|
single-family house
|
|
Handover from
|
by arrangement
|
Purchase price & additional costs
|
purchase price
|
599.000 €
|
|
Purchase additional costs
|
approx. 46,534 €
|
|
Total costs
|
approx. 645,534 €
|
Breakdown of Costs
* Costs for notary and land register were calculated based on the fee schedule for notaries. Assumed was the notarization of the purchase at the stated purchase price and a land charge in the amount of 80% of the purchase price. Further costs may be incurred due to activities such as land charge cancellation, notary escrow account, etc. Details of notary and land registry costs
Does this property fit my budget?
Estimated monthly rate: 2,192 €
More accuracy in a few seconds:
By providing some basic information, the estimated monthly rate is calculated individually for you. For this and for all other real estate offers on ohne-makler.net
Details
|
Condition
|
well-kept
|
|
Number of floors
|
2
|
|
Bathrooms (number)
|
2
|
|
Bedrooms (number)
|
6
|
|
Number of garages
|
2
|
|
Number of parking lots
|
2
|
|
Flooring
|
carpet, tiles, other (see text)
|
|
Heating
|
central heating
|
|
Year of construction
|
1972
|
|
Equipment
|
terrace, garden, basement, roof terrace, full bath, shower bath, sauna, pool / swimming pool, guest toilet, fireplace
|
|
Infrastructure
|
pharmacy, grocery discount, general practitioner, kindergarten, primary school, secondary school, middle school, high school, comprehensive school, public transport
|
Information on equipment
The quality of the furnishings is normal to high quality.
Partly in need of renovation, but can also be done bit by bit.
Location
Here you can still enjoy the view of the countryside. The nearby forest and the surrounding fields invite you to go for a walk and enjoy a variety of leisure activities.
The city center is just a few minutes away by car or bus, and the freeway (A3, A 542, A59/A1) is not far either. There is a popular elementary school (OGS) for children within walking distance. On the way, you can also shop in the farm store directly from the farmer.
- Elementary school (OGS) within walking distance
- Farm store nearby
- Bus stop: within walking distance, bus route to the city center/ Leverkusen/ Cologne and in the other direction to Witzhelden
- High recreational value: fields and forest in the immediate vicinity invite you to go for walks, hikes and sporting activities
- Leichlingen train station: approx. 7 minutes by car
- Bus station in the center: approx. 2.3 km
- to the highway exit (A542/ A3/ A59) in the direction of Leverkusen/ Cologne/ Frankfurt or to Düsseldorf/ Wuppertal: approx. 10 minutes by car
- Good connections to Cologne and Düsseldorf airports
The center of Leichlingen is approx. 2.2 km away (approx. 5 minutes by car) with
- doctors
- schools
- kindergartens
- bakeries
- pharmacies
- Supermarkets and other shopping facilities
- Swimming pool, sports field
Leichlingen is a beautiful small town with just under 30,000 inhabitants, conveniently located between Cologne and Düsseldorf, gateway to the Bergisches Land region with wonderful opportunities for varied leisure activities. There are many sports clubs, carnival clubs, music schools, choirs and much more.
www.leichlingen.de
Location Check
Energy
|
Energy efficiency class
|
G
|
|
Energy certificate type
|
demand certificate
|
|
Main energy source
|
oil
|
|
Final energy demand
|
221.10 kWh/(m²a)
|
Miscellaneous
Private sale without estate agent.
All information to the best of our knowledge and belief, but without guarantee.
Broker inquiries not welcome!
Topic portals
Diese Seite wurde ausgedruckt von:
https://www.ohne-makler.net/en/property/283003/
