- Immobilien
- Baden-Württemberg
- Kreis Bodenseekreis
- Salem
- Multi-generation house with a magnificent Alpine panorama

This page was printed from:
https://www.ohne-makler.net/en/property/282659/
Multi-generation house with a magnificent Alpine panorama
88682 Salem – Baden-WürttembergThis prestigious domicile impresses with its fantastic south-facing hillside location with a magnificent view of the Alps and its versatile usage options. Whether living and working under one roof, as a multi-generational home or as an investment, the practical layout of the rooms and floors, as well as the two separate entrances, make everything possible here. The house is situated on a double plot of 1,556 m².
The open and light-flooded architecture with large window fronts, modern sanitary areas, spacious open kitchen on the first floor and the balcony with unobstructed views of the Alps are immediately captivating. The combination of location, space and the immediate proximity to Lake Constance make this property something very special.
Are you interested in this house?
|
Object Number
|
OM-282659
|
|
Object Class
|
house
|
|
Object Type
|
single-family house
|
|
Handover from
|
by arrangement
|
Purchase price & additional costs
|
purchase price
|
1.075.000 €
|
|
Purchase additional costs
|
approx. 66,807 €
|
|
Total costs
|
approx. 1,141,806 €
|
Breakdown of Costs
* Costs for notary and land register were calculated based on the fee schedule for notaries. Assumed was the notarization of the purchase at the stated purchase price and a land charge in the amount of 80% of the purchase price. Further costs may be incurred due to activities such as land charge cancellation, notary escrow account, etc. Details of notary and land registry costs
Does this property fit my budget?
Estimated monthly rate: 3,884 €
More accuracy in a few seconds:
By providing some basic information, the estimated monthly rate is calculated individually for you. For this and for all other real estate offers on ohne-makler.net
Details
|
Condition
|
modernized
|
|
Number of floors
|
2
|
|
Usable area
|
65 m²
|
|
Bathrooms (number)
|
3
|
|
Bedrooms (number)
|
5
|
|
Number of garages
|
1
|
|
Number of carports
|
1
|
|
Number of parking lots
|
3
|
|
Flooring
|
laminate, tiles
|
|
Heating
|
central heating
|
|
Year of construction
|
1977
|
|
Equipment
|
balcony, terrace, garden, basement, full bath, shower bath, fitted kitchen, guest toilet
|
|
Infrastructure
|
grocery discount, kindergarten, primary school, public transport
|
Information on equipment
The living area on the first floor is accessed via a prestigious entrance area. The bright, large living room with its floor-to-ceiling windows and access to the balcony with views to the south and the Alps is the central area of the first floor. The modern open-plan kitchen with adjoining dining area and access to the private terrace invites you to linger. 3 further rooms, which can be used flexibly as bedrooms, children's rooms or studies, together with a modern bathroom with walk-in shower and a separate guest WC (including an additional walk-in shower) complete the high-quality furnishings on the upper living level. The entire first floor is uniformly fitted with Italian floor tiles.
A spacious oak staircase leads to the lockable garden level (granny apartment) with a fully equipped living area and separate laundry and cellar rooms. The highlight is the approx. 50 m² living room with access to and views of the garden and its own terrace. The kitchen is fully equipped.
Two bedrooms, a large bathroom with bathtub and a further guest WC provide plenty of space in the granny apartment. The basement also has its own entrance.
The Weishaupt heating system is located in a separate cellar room.
A carport parking space with prepared wallbox, a double garage, several outdoor parking spaces, a large workshop located under the double garage and a garden shed complete the features of this exceptional home.
The 1,556 m² plot is fully fenced.
Extensive modernizations/renovations and energy-efficient refurbishments were carried out in 2021:
-New roof windows
-Renewal and insulation of the top floor ceiling
-New insulated windows on the ground floor
-Complete electrics new
-New floor coverings on the ground floor, partially renewed in the basement
-New bathrooms on the ground floor, new guest WC in the basement (age-appropriate)
-Kitchen with Bosch appliances and granite worktop on the ground floor
-New plastering on the ground floor
-Partial renewal of radiators on the ground floor
Installation of energy-saving spotlights throughout the house
-Oakwood staircase
-Landhouse doors throughout the house
-Redesign of terrace with travertine stones
-New privacy screen
-New fence system
-Renovation of workshop
-Renovation of the roof of the double garage
The house, garage and carport were replastered and repainted in 2023.
Location
The house is located in the residential area Thrillenbühl with an excellent south-facing slope of Salem-Beuren. Situated below Heiligenberg Castle, Beuren offers a fantastic view of the Lower Linzgau and the Alps. Meersburg, Überlingen and Lake Constance can be reached in 20 minutes.
Kindergarten and elementary school are on site, secondary schools are located in the neighboring villages, which can be reached by bus.
Location Check
Energy
|
Energy efficiency class
|
E
|
|
Energy certificate type
|
demand certificate
|
|
Main energy source
|
oil
|
|
Final energy demand
|
139.10 kWh/(m²a)
|
Miscellaneous
Diese Seite wurde ausgedruckt von:
https://www.ohne-makler.net/en/property/282659/
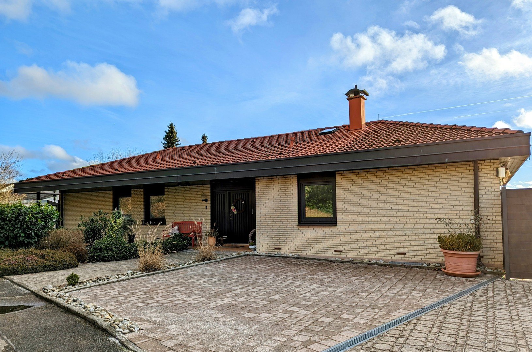
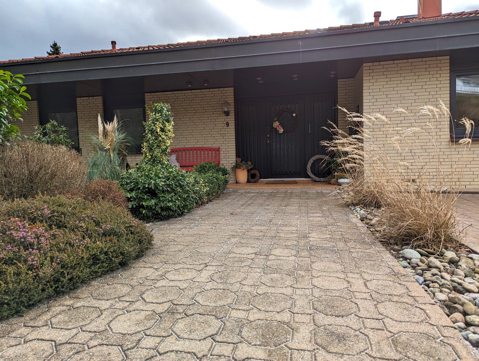
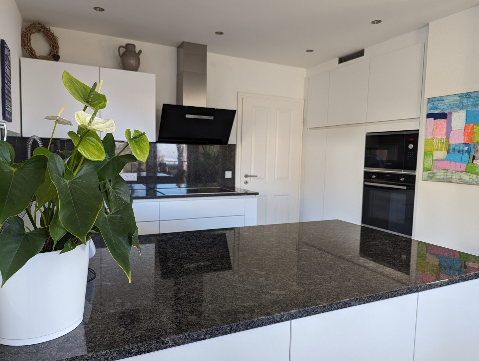
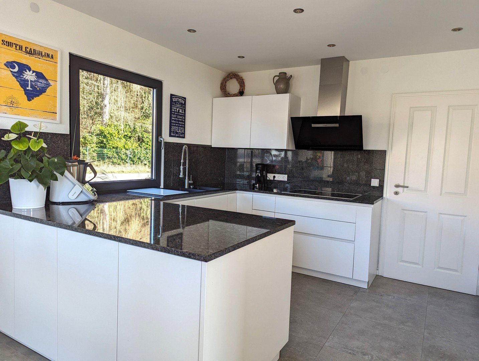
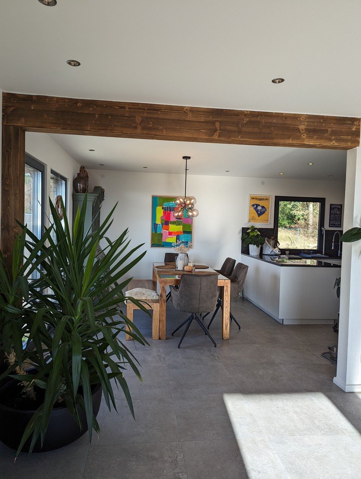
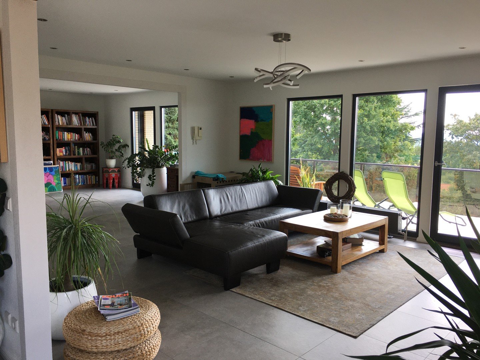
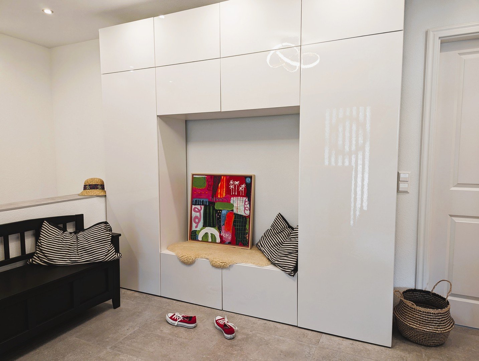
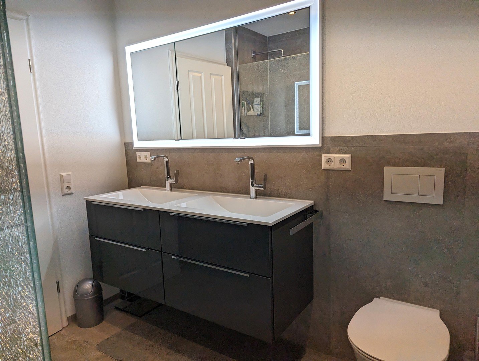
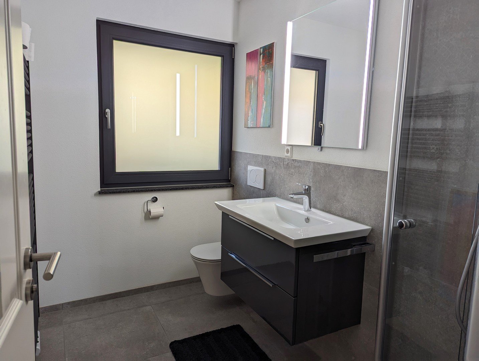
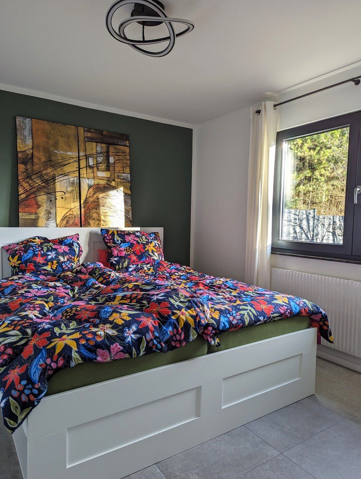
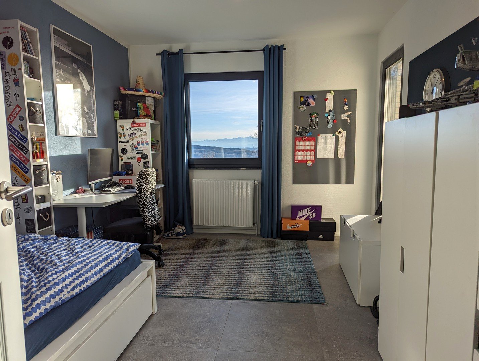
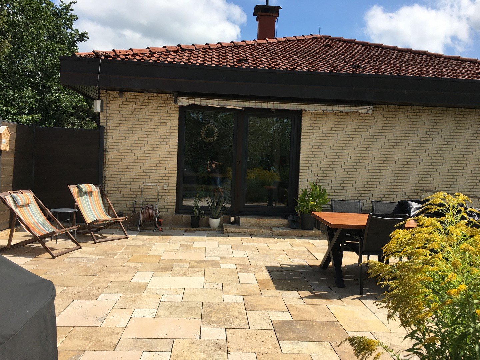
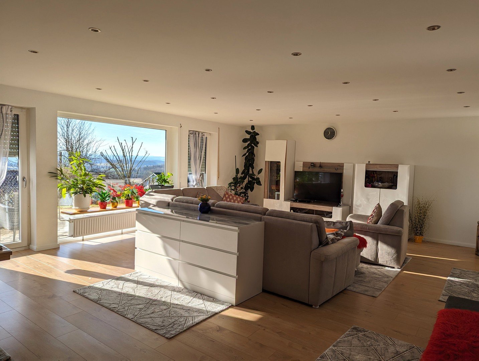
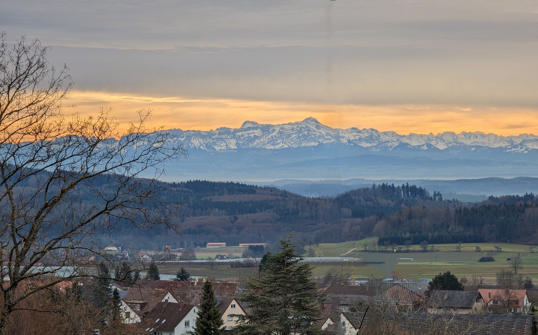
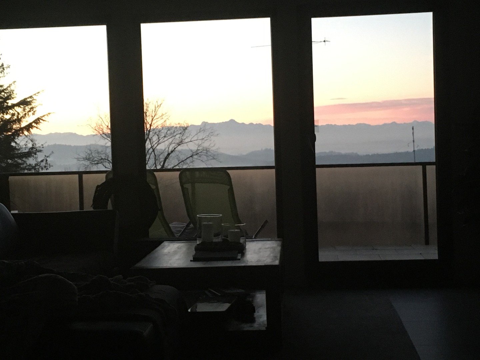
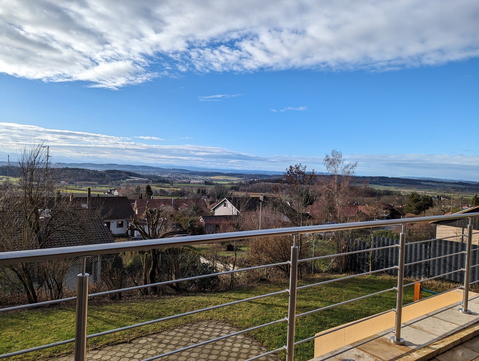
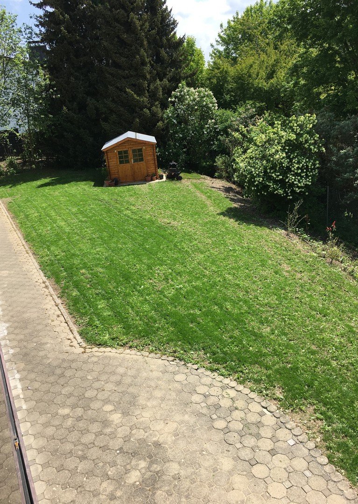
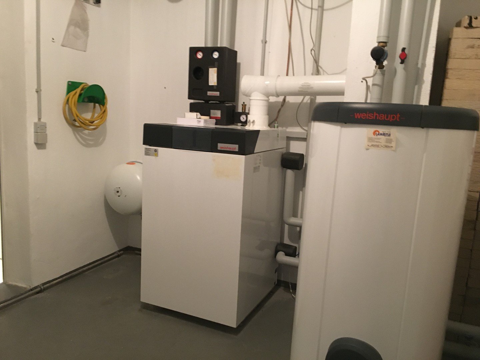
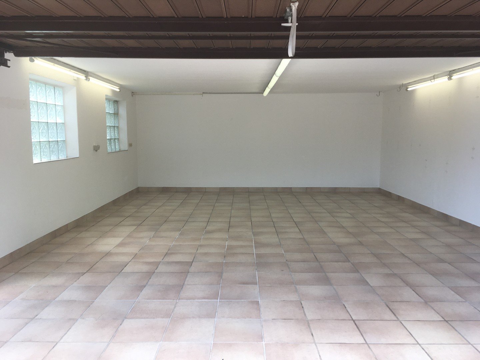
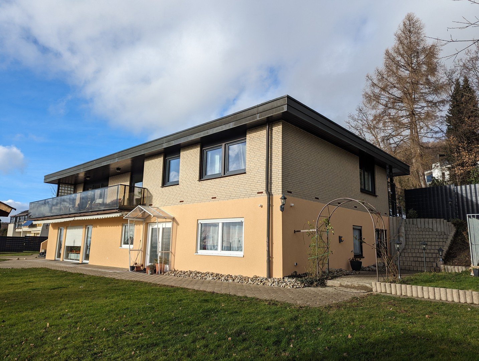
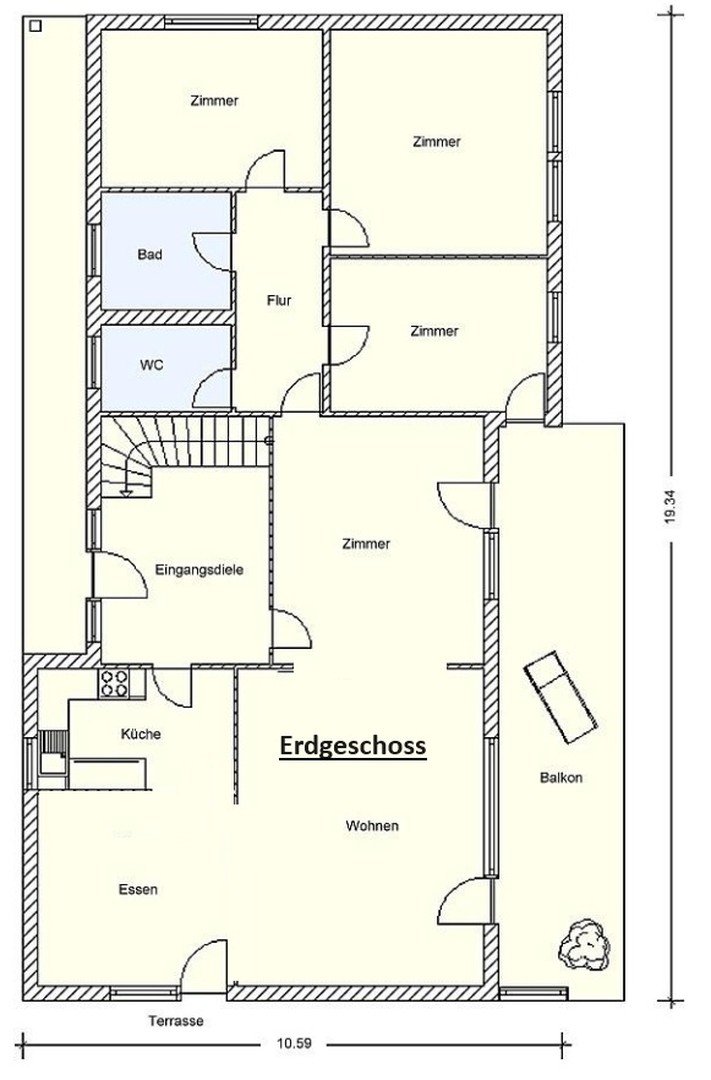
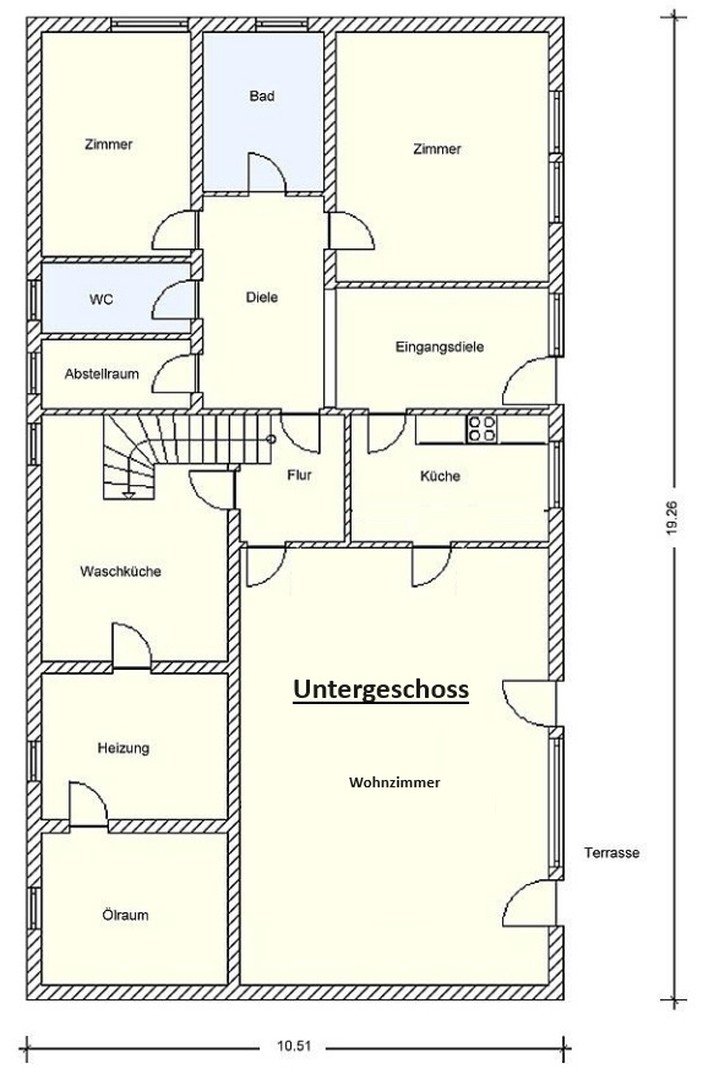
 Lageplan
Lageplan
