- Immobilien
- Hessen
- Schwalm-Eder-Kreis
- Neukirchen
- Villa Town house Town villa Residential house Apartment house Single-family house Granny apartment Pool

This page was printed from:
https://www.ohne-makler.net/en/property/282559/
Villa Town house Town villa Residential house Apartment house Single-family house Granny apartment Pool
Christeroder Weg 5, 34626 Neukirchen – HessenVilla in the heart of the Schwalm-Eder district
Town of Neukirchen im Knüll
exclusive high-quality interior fittings 2011-2017 (core refurbishment)
High-quality outdoor facilities 2017-20203completely renovated
The bright, light-flooded house has a full basement of approx. 80 sqm (exterior walls of the basement were extensively exposed and sealed and 2 drainage systems were laid around the house)
The interior of the entire house was completely renovated in 2011-2017.
Electricity, water, heating, walls, floors, suspended ceilings (insulated), plaster, kitchen, bathrooms, floor + wall heating, 2-sided fireplace, windows and doors (triple insulated) etc. everything NEW!
The extension (large terrace 50 sqm) with basement was built in 2014-2016. Under the terrace there is a hobby room + workshop + bathroom with toilet and shower with exit to the garden and connection to the basement.
The basement has a laundry room and 5 further spacious basement rooms with windows, radiators and electrical fittings and connection to the staircase. The cellar rooms and the extension all have a headroom of at least 2.10m-2.20m, so they could also be used for other purposes.
On the ground floor and first floor, loudspeakers are installed in the ceilings of all rooms, which can be individually controlled with a HIFI system, and smoke detectors are installed in every room. Each floor has its own fuse box.
On the ground floor is the spacious Miele kitchen with large-format slate floor tiles and underfloor heating, the remaining rooms are laid out with wooden floorboards, the open-plan living and dining area is rounded off by a 2-sided fireplace. The dining room has a small bay window. The large terrace on the ground floor leads directly into the garden.
There is also a guest toilet on the ground floor.
The staircase connects all levels.
On the 1st floor are the bedrooms and a bathroom with WC, corner bath and a spacious walk-in shower with various showers; there is also an infrared cabin in the bathroom. The bathroom is tiled and has underfloor heating.
On the 2nd floor (granny apartment) there are further bedrooms and guest rooms (connections for a kitchen are available) and a bathroom with WC + shower.
The attic is accessible and is used for storage, but could also be converted. The attic floor was fully insulated and newly covered in 2011.
The house has a gas connection, an extra gas boiler is installed in the granny apartment.
The very spacious carport was built for 2 large vehicles and has an additional storage room with windows and an electric gate. A charging station for electric vehicles was installed in the carport. There is space for a solar system on the carport roof. The carport is also often used as a party area.
The courtyard is opened by an electric sliding gate at the touch of a button (remote control).
The outdoor area was optimized with natural stone materials, courtyard + carport + all paths are made of natural stone paving (blue basalt), the exclusive fence system was built from South American slate slabs, some of the fence system is up to 2.5m high. The stairs were laid with quarry slate, all L-shaped concrete blocks were clad with slate, and there are drainage systems in the slope and in the lawn that drain excess water into the wells.
The exterior façade of the house was renovated in 2022.
In the garden there is a compost, a raised bed, the fountains, the outdoor pool, a children's play area with slides and a built-in trampoline, and the lawns are mowed by robotic mowers.
Further photos by mail. Inquiries will only be answered with full address and full name and callback number.
Viewings only by appointment and with expressed interest.
The move-in date can be negotiated.
Are you interested in this house?
|
Object Number
|
OM-282559
|
|
Object Class
|
house
|
|
Object Type
|
villa
|
|
Is occupied
|
Vacant
|
|
Handover from
|
immediately
|
Purchase price & additional costs
|
purchase price
|
670.000 €
|
|
Purchase additional costs
|
approx. 48,786 €
|
|
Total costs
|
approx. 718,785 €
|
Breakdown of Costs
* Costs for notary and land register were calculated based on the fee schedule for notaries. Assumed was the notarization of the purchase at the stated purchase price and a land charge in the amount of 80% of the purchase price. Further costs may be incurred due to activities such as land charge cancellation, notary escrow account, etc. Details of notary and land registry costs
Does this property fit my budget?
Estimated monthly rate: 2,421 €
More accuracy in a few seconds:
By providing some basic information, the estimated monthly rate is calculated individually for you. For this and for all other real estate offers on ohne-makler.net
Details
|
Condition
|
rehabilitated
|
|
Number of floors
|
3
|
|
Usable area
|
390 m²
|
|
Bathrooms (number)
|
3
|
|
Bedrooms (number)
|
6
|
|
Number of carports
|
1
|
|
Number of parking lots
|
4
|
|
Flooring
|
parquet, laminate, tiles, other (see text)
|
|
Heating
|
central heating
|
|
Year of construction
|
1931
|
|
Equipment
|
balcony, terrace, garden, basement, full bath, shower bath, pool / swimming pool, fitted kitchen, guest toilet, fireplace
|
|
Infrastructure
|
pharmacy, grocery discount, general practitioner, kindergarten, primary school, secondary school, middle school, high school, comprehensive school, public transport
|
Information on equipment
The courtyard is opened by an electric sliding gate at the touch of a button (remote control).
THE EXTERIOR HAS BEEN OPTIMIZED WITH NATURAL STONE MATERIALS:
Courtyard + carport + all paths are made of natural stone paving (blue basalt)
the exclusive fence system was built from South American slate slabs, some of the fence system is up to 2.5m high
the stairs were laid out with quarry slate
all L-shaped concrete blocks were clad with slate
there are drainage systems in the slope and in the lawn that drain excess water into the wells
the exterior facade of the house was renewed in 2022
In the garden there is a compost
a raised bed
the wells are made of basalt
the outdoor pool is approx. 1.70 m deep
a children's play area with slides
an embedded trampoline
the lawns are mowed by robot mowers.
SPECIAL FEATURES:
High-quality natural stone materials in the house and everywhere in the garden!
Pool approx. 1.70m
Children's play equipment with slides and climbing frame
trampoline
Carport for up to 3 cars + additional enclosed carport space
Courtyard + carport + all paths were paved with natural stone blue basalt
exclusive unique natural slate fence all around
Electric yard gate with radio remote control
Doorbell system with video
Infrared cabin
2-sided fireplace
Miele kitchen
Wine fridge
Gas hob
Induction hob
Steam cooker with oven function
Grohe Blue sparkling water system with cooling and filter
Counter with stools
2-drawer fireplace
wooden floorboards
underfloor heating
In each room there are loudspeakers in the ceilings, which can be individually controlled via a HIFI system
Smoke detectors are installed in all areas
Network cable/telephone and television is laid by cable on each floor
WLAN goes through the whole HOUSE
Ceilings were suspended approx. 15-20cm, fully insulated and newly installed with stucco including indirect lighting
Ground floor + 1st floor the room height is approx. 2.60m
the doors are all very generous and have a passage width of approx. 90-100cm.
Double-shell masonry up to 60cm therefore always very cool in summer (good insulation)
High wall radiators with automatic temperature control
Well system
Garden water connection with water meter
Basement + ground floor + staircase + 1st floor were finished with a fine plaster
Exterior facade was renewed in 2022
SEE FOR YOURSELF AND COME BY...
Location
In the heart of the Knüllgebirge in the climatic health resort of Neukirchen, this villa is in a very central yet quiet location. Shopping facilities of all kinds are in the immediate vicinity, e.g. Rewe, Rossmann, various bakeries, butchers, petrol stations, etc. Neukirchen is not only known for its good air quality but also for its good infrastructure, the highways A4, A5, A7, A49 can all be reached within 15-20 minutes.
Location Check
Energy
|
Energy efficiency class
|
C
|
|
Energy certificate type
|
demand certificate
|
|
Main energy source
|
gas
|
|
Final energy demand
|
96.90 kWh/(m²a)
|
Miscellaneous
Move-in, purchase price and settlement are negotiable.
Installment plan or other installment payment arrangements are conceivable.
NO brokerage fee or agent's commission, sold by PRIVATE!
Topic portals
Send a message directly to the seller
Questions about this house? Show interest or arrange a viewing appointment?
Click here to send a message to the provider:
Offer from: Mark Philipp Pauer
Diese Seite wurde ausgedruckt von:
https://www.ohne-makler.net/en/property/282559/
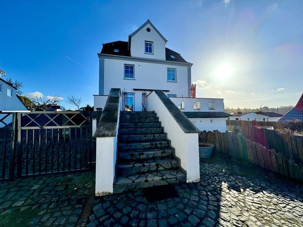
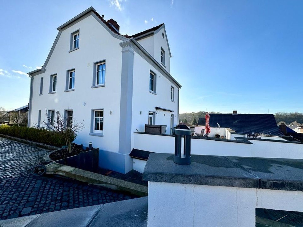
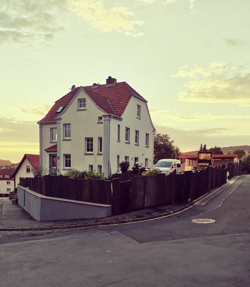
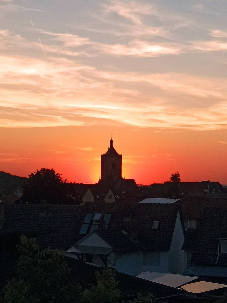
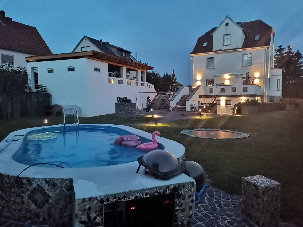
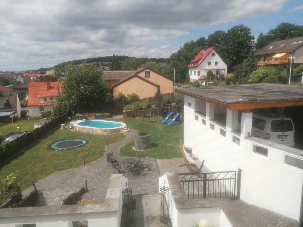
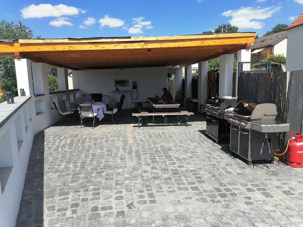
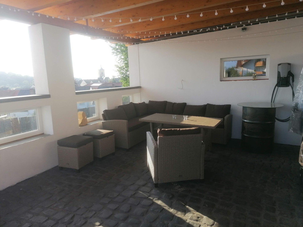
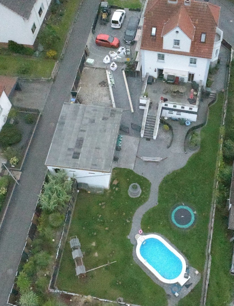
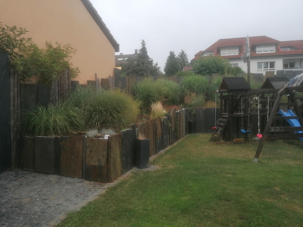
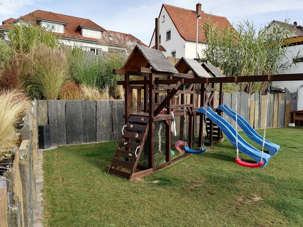
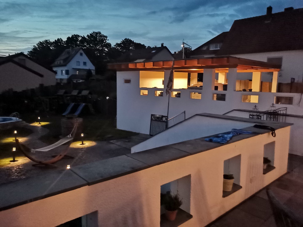
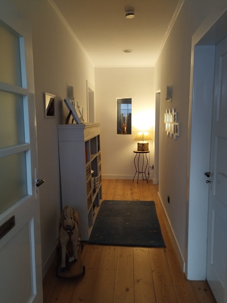
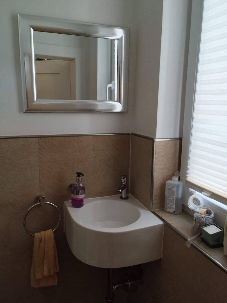
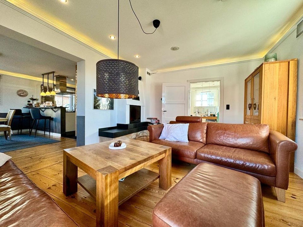
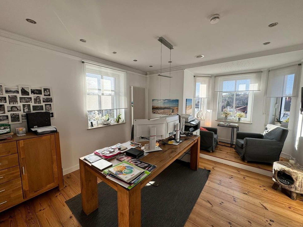
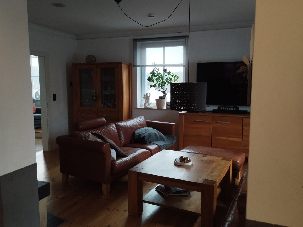
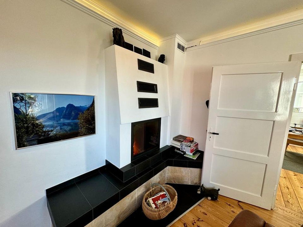
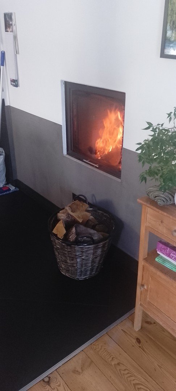
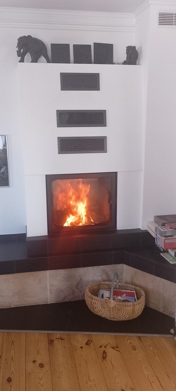
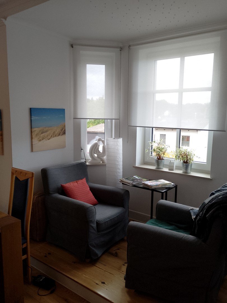
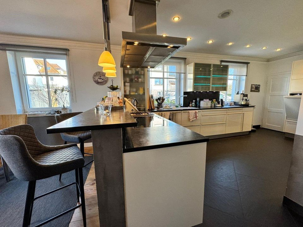
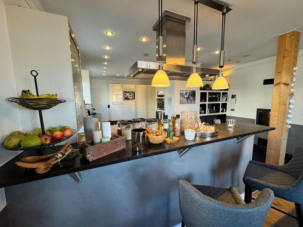
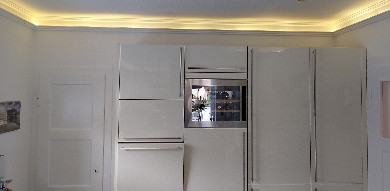
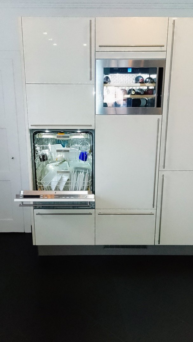
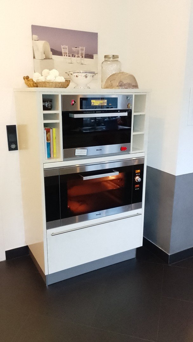
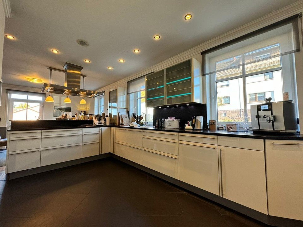
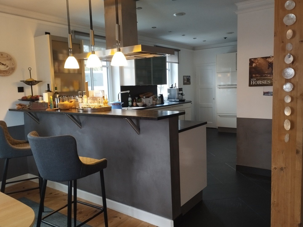
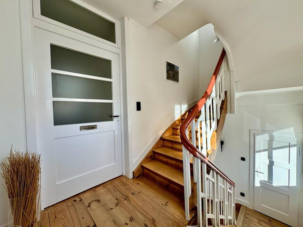
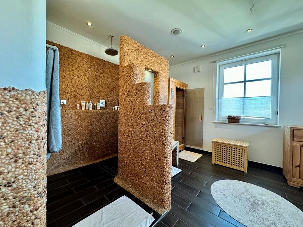
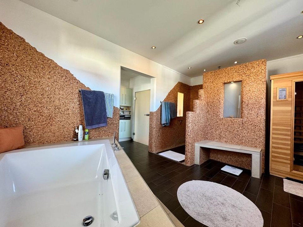
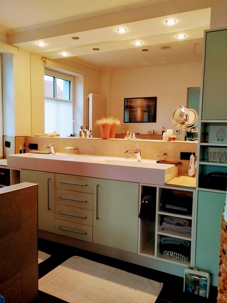
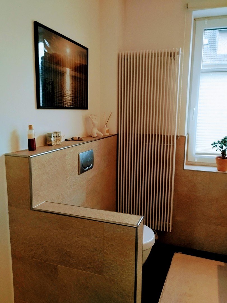
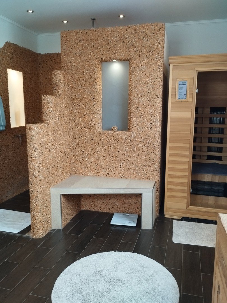
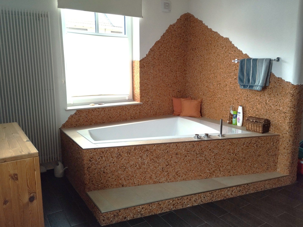
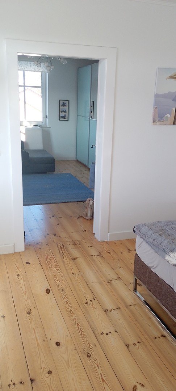
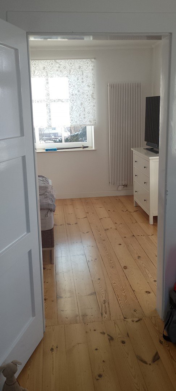
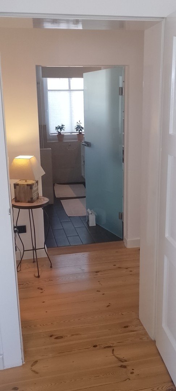
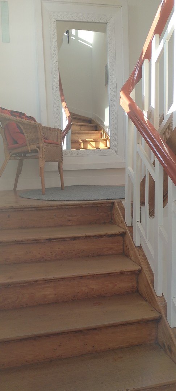
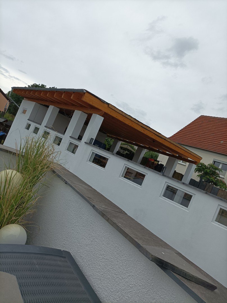
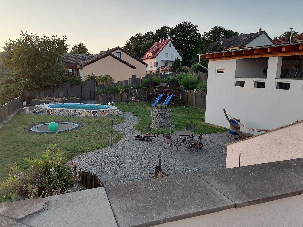
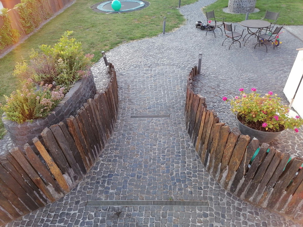
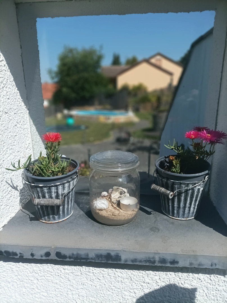
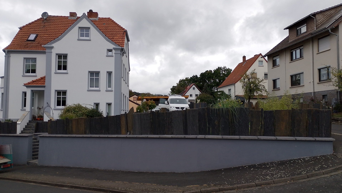
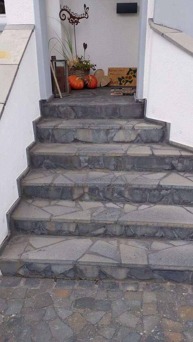
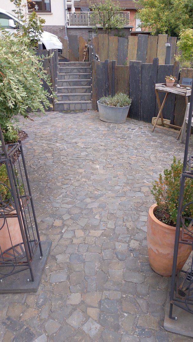
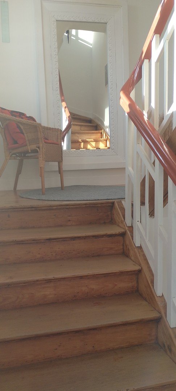
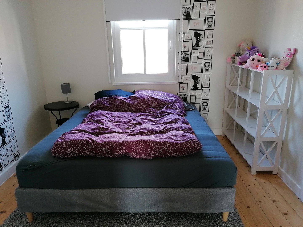

 Energieausweis
Energieausweis
