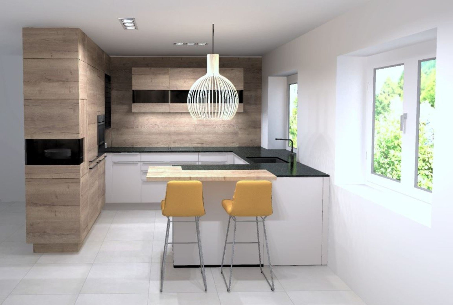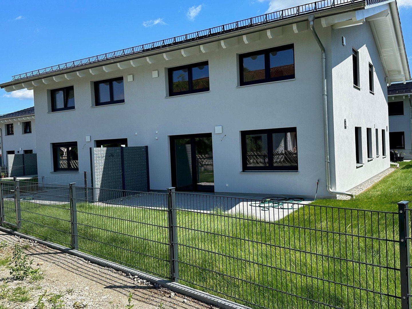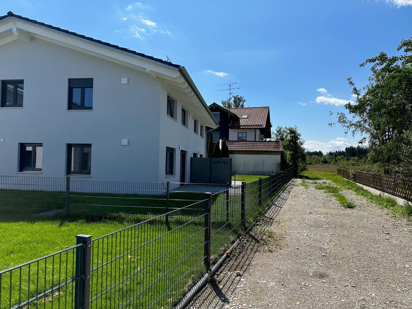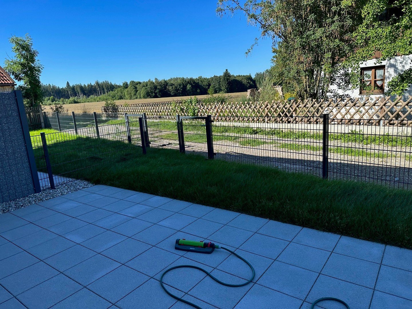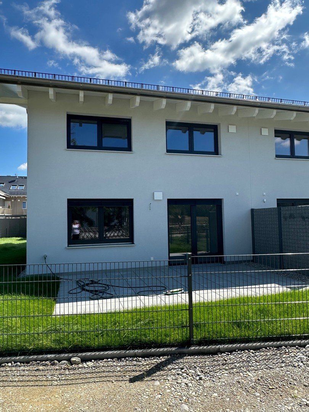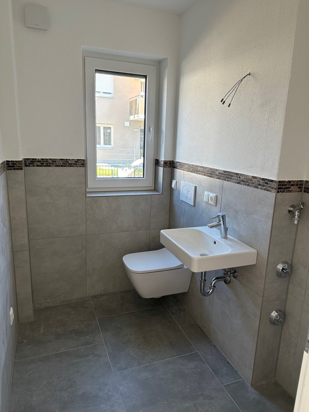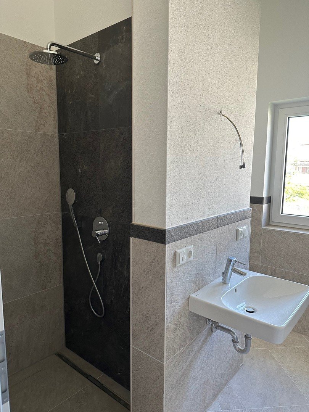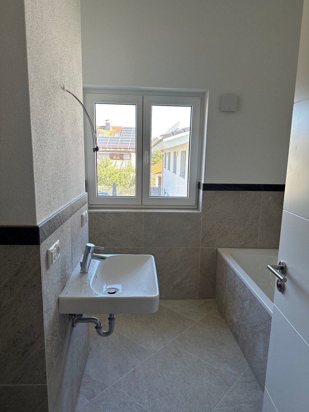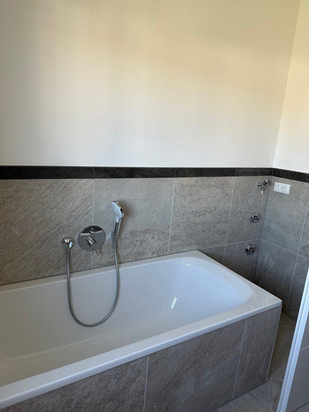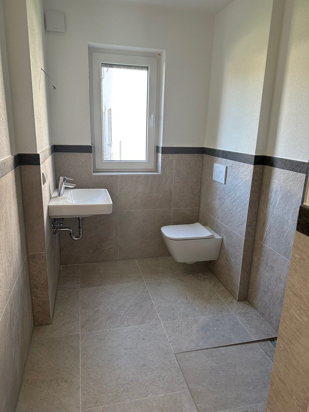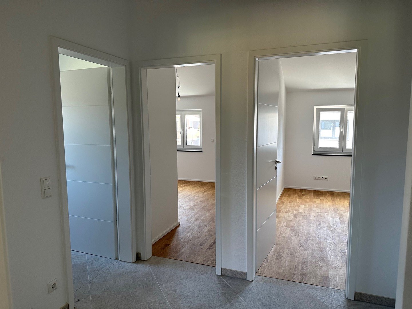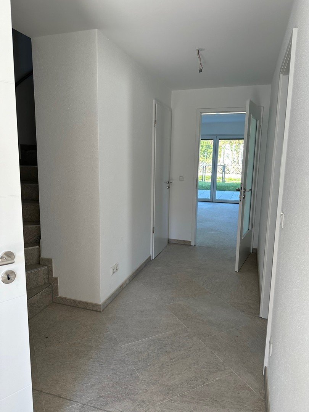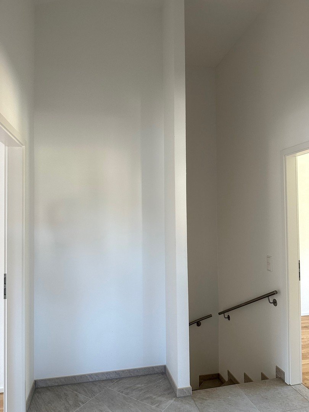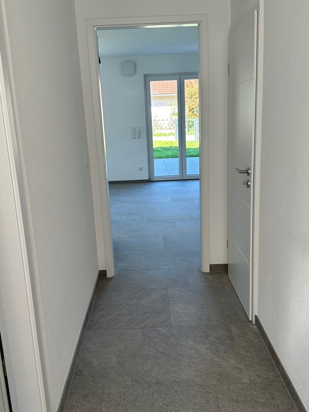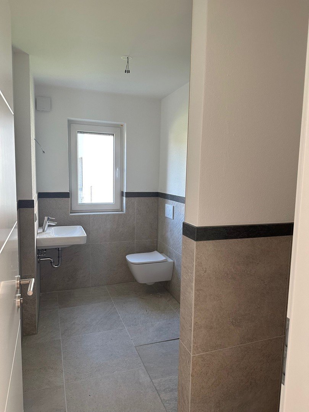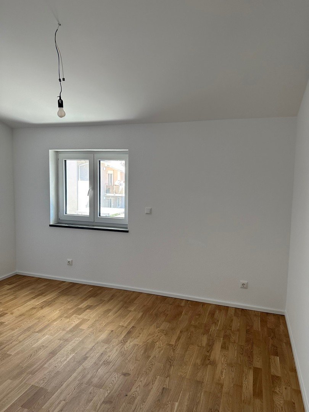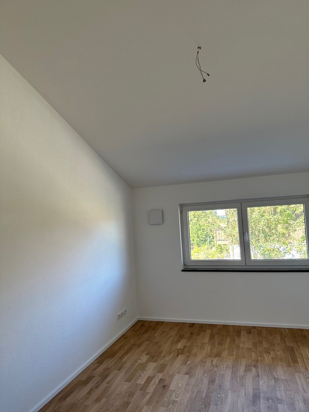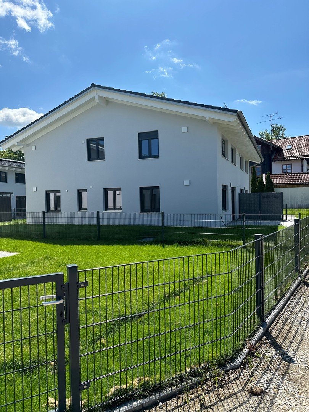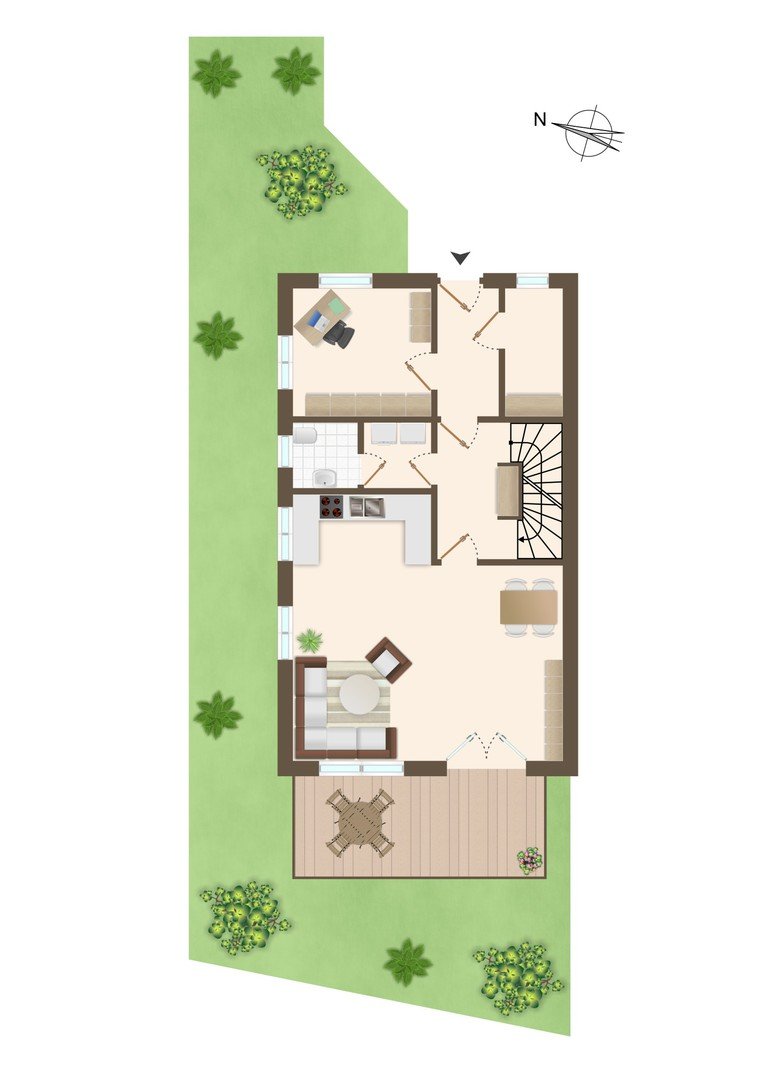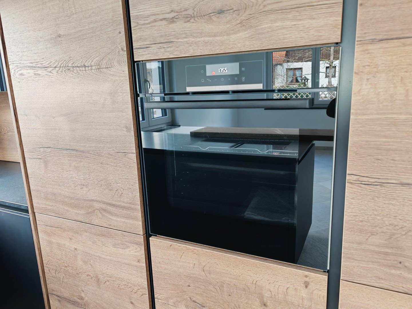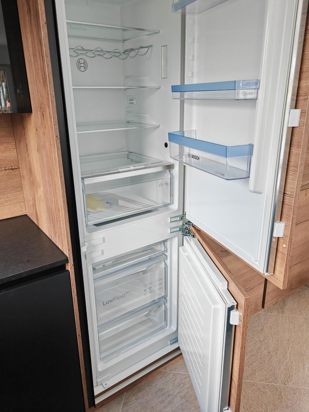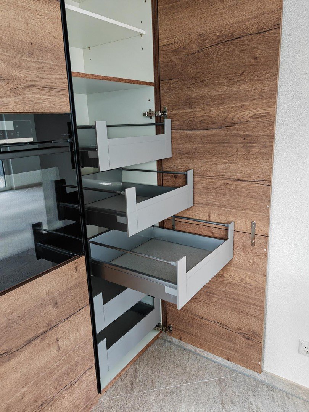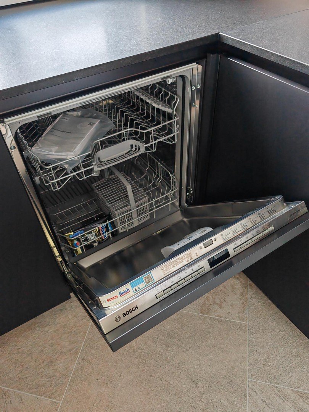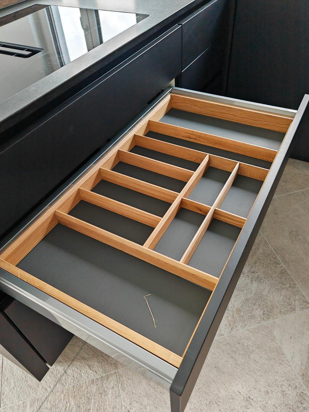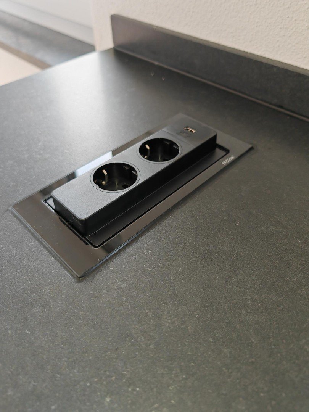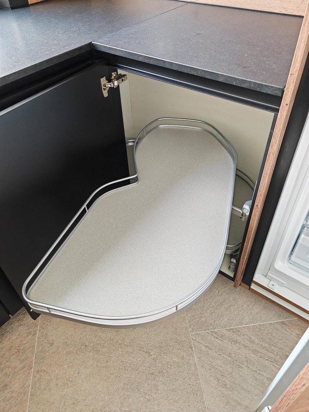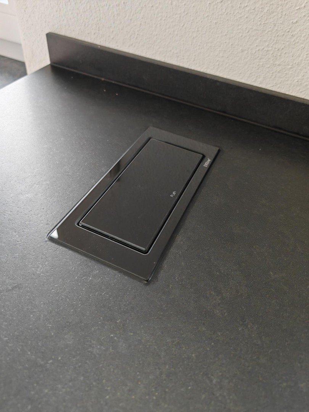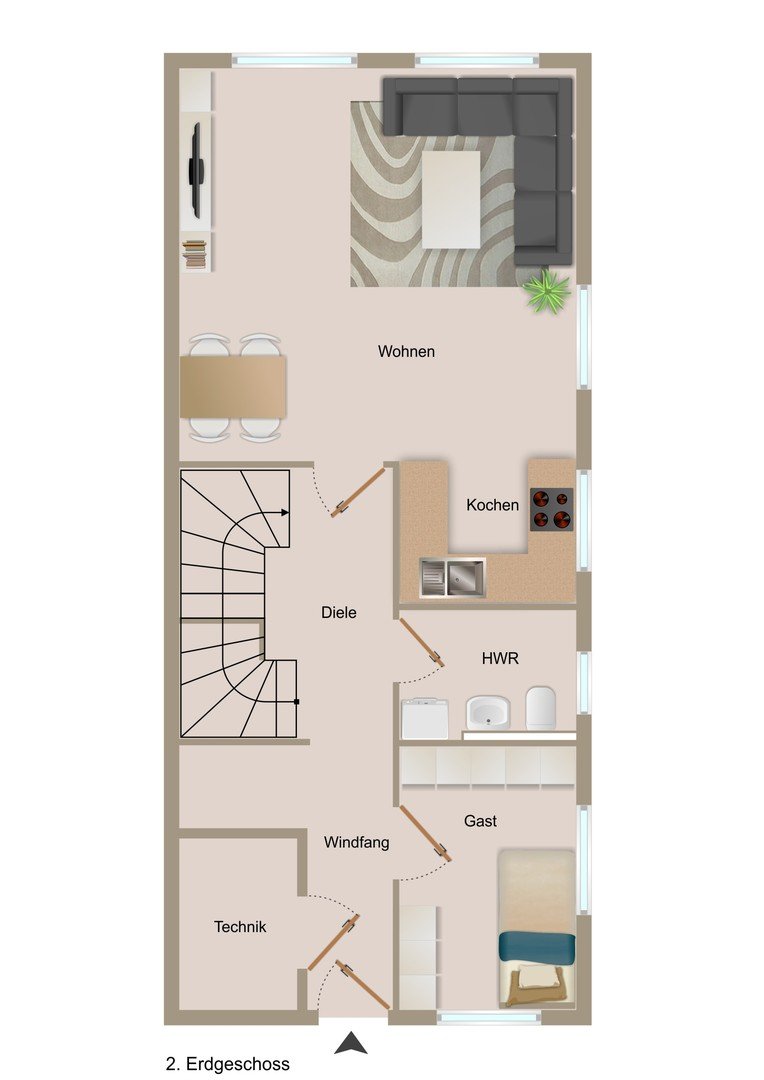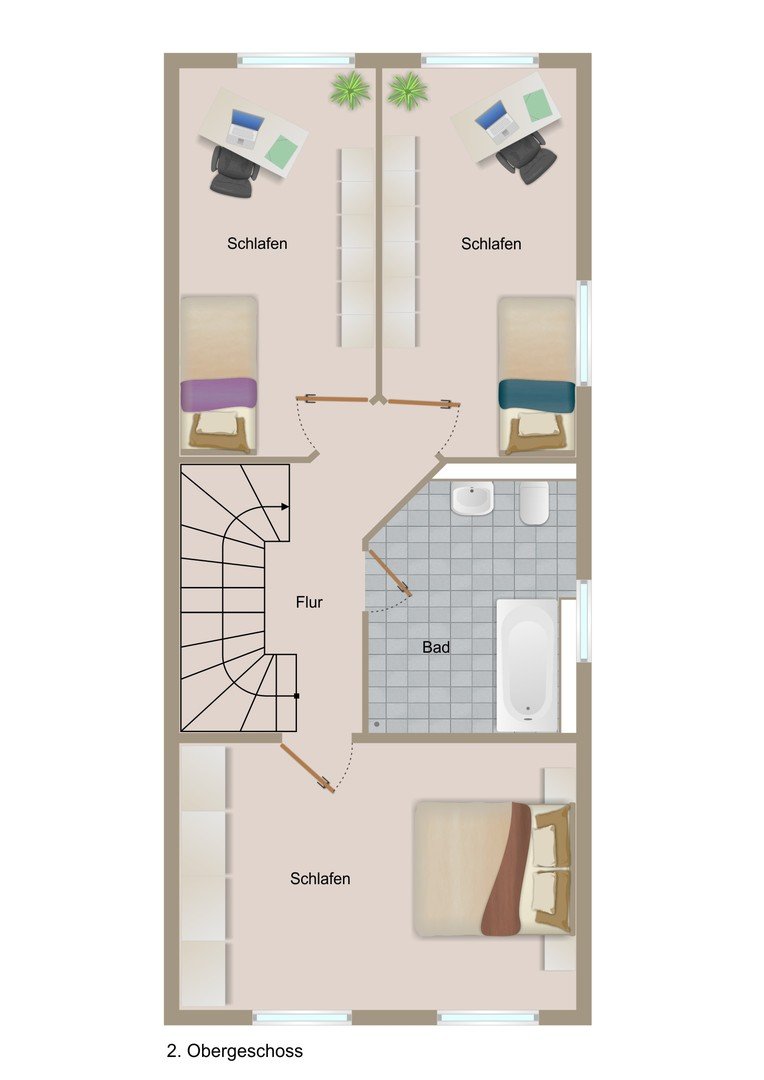- Immobilien
- Bayern
- Kreis München (Land)
- Brunnthal
- Move in immediately - no completion risk - no interim financing DHH

This page was printed from:
https://www.ohne-makler.net/en/property/282514/
Move in immediately - no completion risk - no interim financing DHH
85649 Brunnthal OT Faistenhaar (Faistenhaar) – BayernExecution in solid construction KFW 55.
Turnkey construction with high-quality finish (building description)
You and your family will find more than enough space on 2 floors (ground floor - first floor).
A large cellar with underfloor heating and living space ventilation, as well as a garden shed are also included in the price.
The furnishings and decorations are merely for your imagination as to how you can furnish your new dream home and how much space you will find there.
Of course, you buy the house WITHOUT furniture.
This can also be taken over on request.
The high-quality kitchen with renowned Bosch appliances is an integral part. !!!! and already included in the purchase price according to the list below.
Layout as follows:
First floor:
- Entrance hall,
- checkroom
- Guest room/home office
- utility room
- closed storage room
- Kitchen/dining/living
Upper floor:
- Hallway with space for cupboards
- 2 children's rooms,
- 1 large bedroom,
- bathroom with bathtub, shower, WC and window;
Are you interested in this house?
|
Object Number
|
OM-282514
|
|
Object Class
|
house
|
|
Object Type
|
semi-detached house
|
|
Is occupied
|
Vacant
|
|
Handover from
|
immediately
|
Purchase price & additional costs
|
purchase price
|
1.450.000 €
|
|
Purchase additional costs
|
approx. 68,103 €
|
|
Total costs
|
approx. 1,518,102 €
|
Breakdown of Costs
* Costs for notary and land register were calculated based on the fee schedule for notaries. Assumed was the notarization of the purchase at the stated purchase price and a land charge in the amount of 80% of the purchase price. Further costs may be incurred due to activities such as land charge cancellation, notary escrow account, etc. Details of notary and land registry costs
Does this property fit my budget?
Estimated monthly rate: 5,239 €
More accuracy in a few seconds:
By providing some basic information, the estimated monthly rate is calculated individually for you. For this and for all other real estate offers on ohne-makler.net
Details
|
Condition
|
first occupancy
|
|
Number of floors
|
2
|
|
Usable area
|
25 m²
|
|
Bathrooms (number)
|
2
|
|
Bedrooms (number)
|
4
|
|
Number of parking lots
|
2
|
|
Flooring
|
parquet, tiles
|
|
Heating
|
underfloor heating
|
|
Year of construction
|
2023
|
|
Equipment
|
terrace, garden, basement, full bath, fitted kitchen, guest toilet
|
|
Infrastructure
|
pharmacy, grocery discount, general practitioner, kindergarten, primary school, secondary school, middle school, high school, comprehensive school, public transport
|
Information on equipment
- High-quality building equipment and construction,
- Stone on stone,
- 36.5 cm brickwork with mineral wool filling
- Roof truss in carpentry design with planed, seasoned glulam
glued laminated timber,
- Brötje LWWP heat pump
- Underfloor heating with individual room control,
- Large windows and floor-to-ceiling French window elements with triple glazing
glazing U-value of the glazing 0.6 W/m2K
- Thermal insulation glazing and 7-chamber profile frame made of plastic
White inside/grey outside
- All windows on the ground floor with electric ALU roller shutters with thermal insulation,
- Water installation in stainless steel,
- Grünbeck water softening system
- Overhead showers with concealed shower
- Rimless WC,
- large format tiles,
- decentralized ventilation system with heat recovery,
- LAN - TV - radio cabling in ALL living rooms and bedrooms,
- Underground parking spaces extra wide with ramp heating,
- etc.
plot 140m²
living area 133,00m²
living area 130,54m²
plot + shell
Garden house with floor frame
Structure 1 x
Foundation 7m²
Turf 78m²
Garden door 1 pc.
Terrace 18,73m²
Concrete wedge for foundations 8 meters
Foot scraper
Strip stone with rolled gravel backfill
Dimpled membrane connections
Terrace façade channel
Gabion partition wall per HS 1/2
Lawn robot incl. laying
Kitchen incl. assembly and
Outdoor facilities incl. kitchen
Included services for this house price
Total construction costs
"Connections and charges for water/electricity/telecom
Planning, tendering, construction supervision, commissioning
Building permit, LRA, municipality, etc. "Fees
TG parking space with power connection and ramp heating
2 units € 29,900 each € 59,800
Location
Brunnthal is a modern residential community with around 5,000 inhabitants, which is very well connected in the south-eastern part of the district, approx. 20 km from the center of Munich, on the A8 and A99 freeways.
The town is a symbol of the Upper Bavarian way of life with an impressive view of the Alps, whose foothills, as well as Tegernsee and Lake Starnberg, can be reached in around 25 minutes. It is an excellent place to live.
The municipality offers kindergarten, crèche and afternoon care places for working parents.
Secondary schools are in the immediate vicinity. The municipality is home to a distinctive club life, living traditions and countless sporting opportunities. Whether it's the nearby 2x9-hole golf course, one of the riding stables, tennis courts, soccer pitches or simply the great outdoors, there is something here for every taste and every age.
Some distances for your information:
- Kindergarten (approx. 30 m, 150 m and approx. 650 m)
- Elementary school (school bus stop approx. 20 m)
- Village store and bakery (approx. 120 m)
- A8 freeway (approx. 3.5 km), Munich-South freeway junction
- Brunnthal/ Taufkirchen industrial estate with Ikea, METRO,
Hagebaumarkt, extensive shopping facilities,
- fitness studios, bowling alley, bouldering world (approx. 6 km)
- Sauerlach industrial estate with various shopping facilities (approx. 5.0 km)
Location Check
Energy
|
Energy efficiency class
|
A+
|
|
Energy certificate type
|
demand certificate
|
|
Main energy source
|
air/water heat
|
|
Final energy demand
|
11.30 kWh/(m²a)
|
Miscellaneous
MRK-Consult GmbH
Jägerweg 6
85658 Egmating
Mobile: +49 (0)171.531 2142
m.koehler@mrk-consult.de
Authorized managing director: Monika-R. Köhler
Commercial register Munich HRB 183922
Umsatzsteuer-Ident-Nr.: DE257514704
Broker inquiries not welcome!
Topic portals
Send a message directly to the seller
Questions about this house? Show interest or arrange a viewing appointment?
Click here to send a message to the provider:
Offer from: Köhler
Diese Seite wurde ausgedruckt von:
https://www.ohne-makler.net/en/property/282514/
