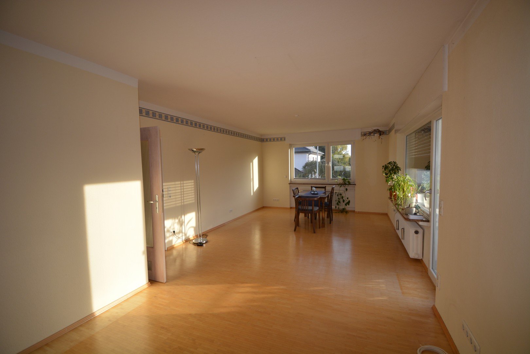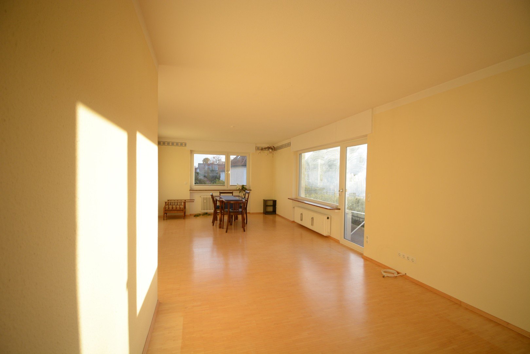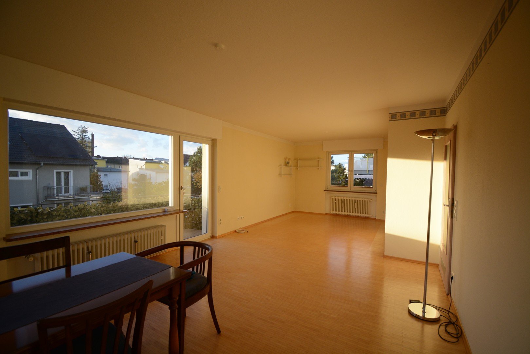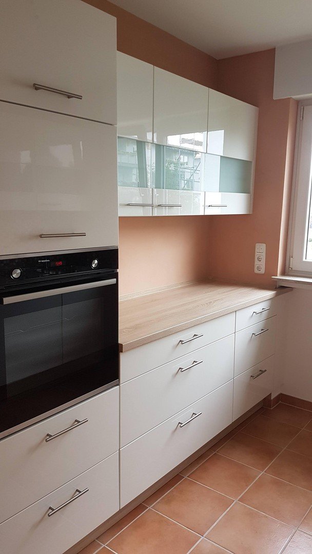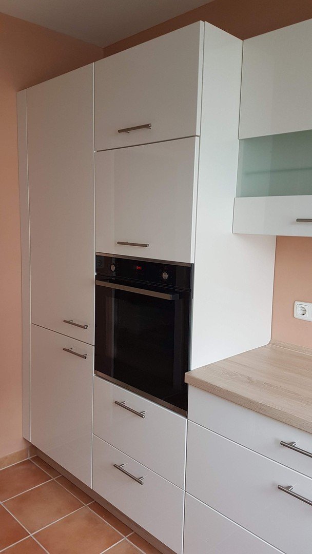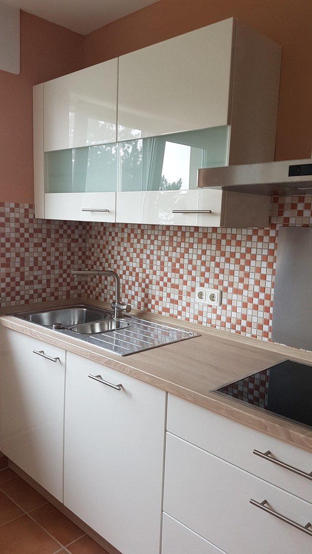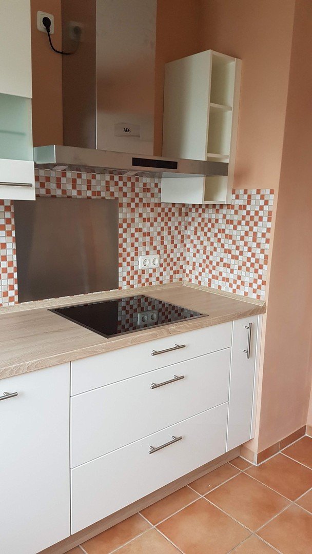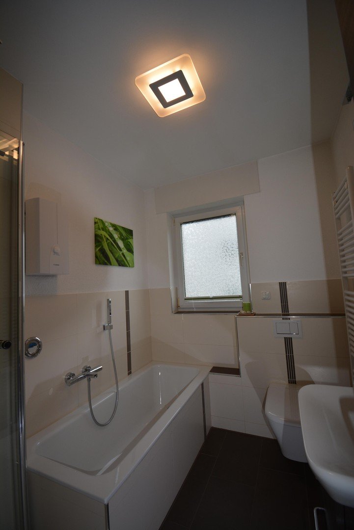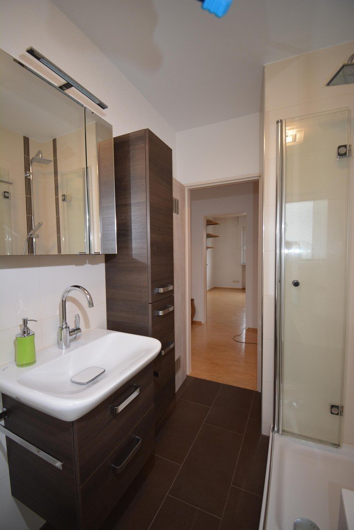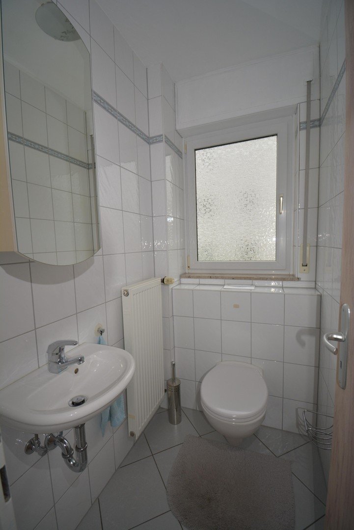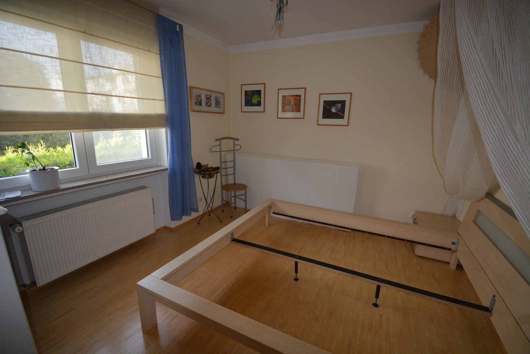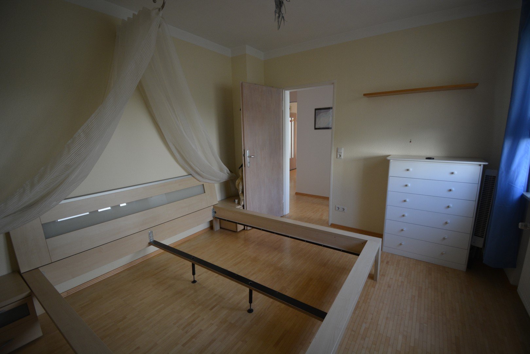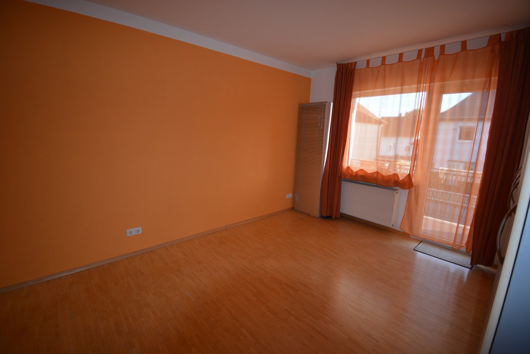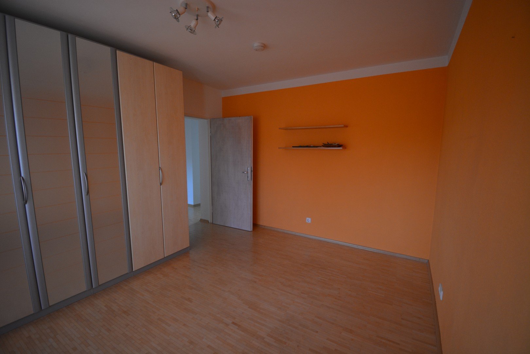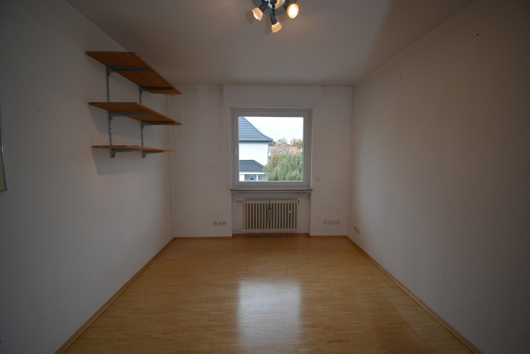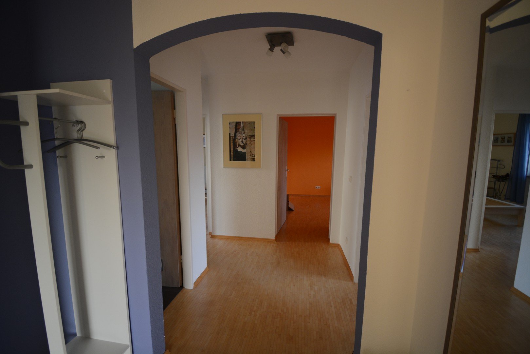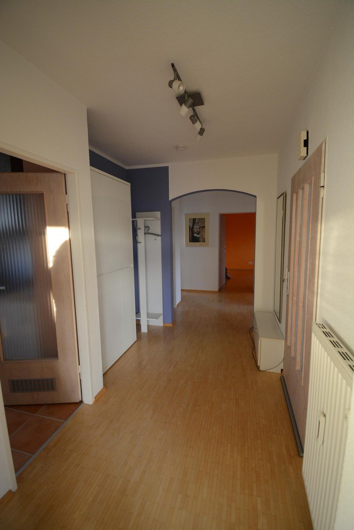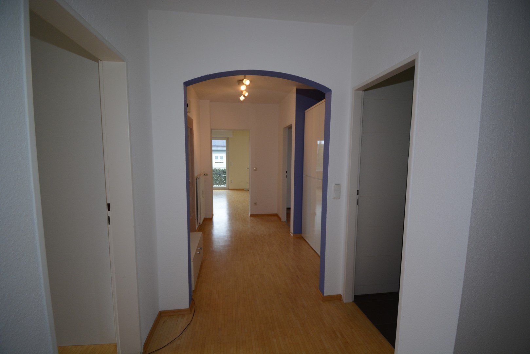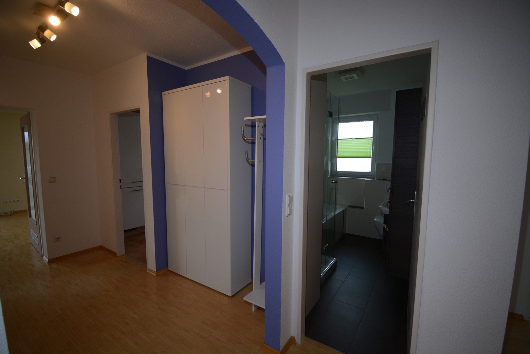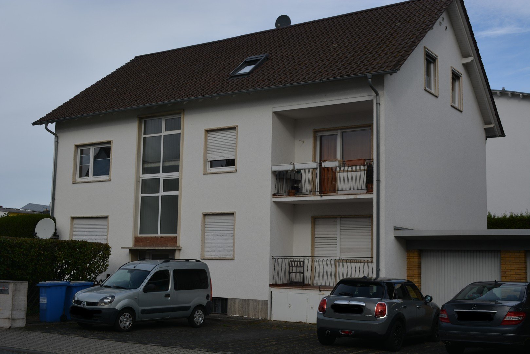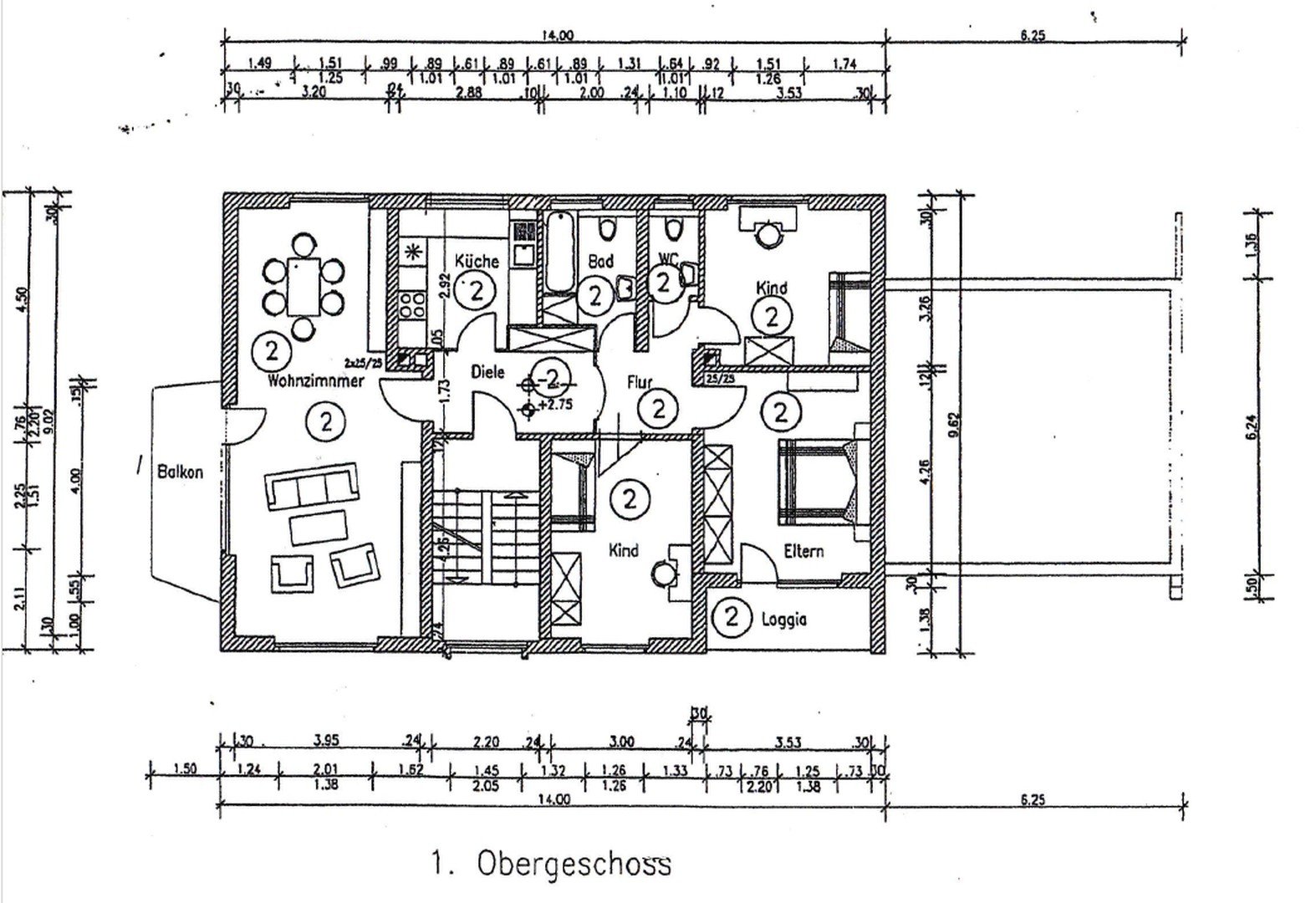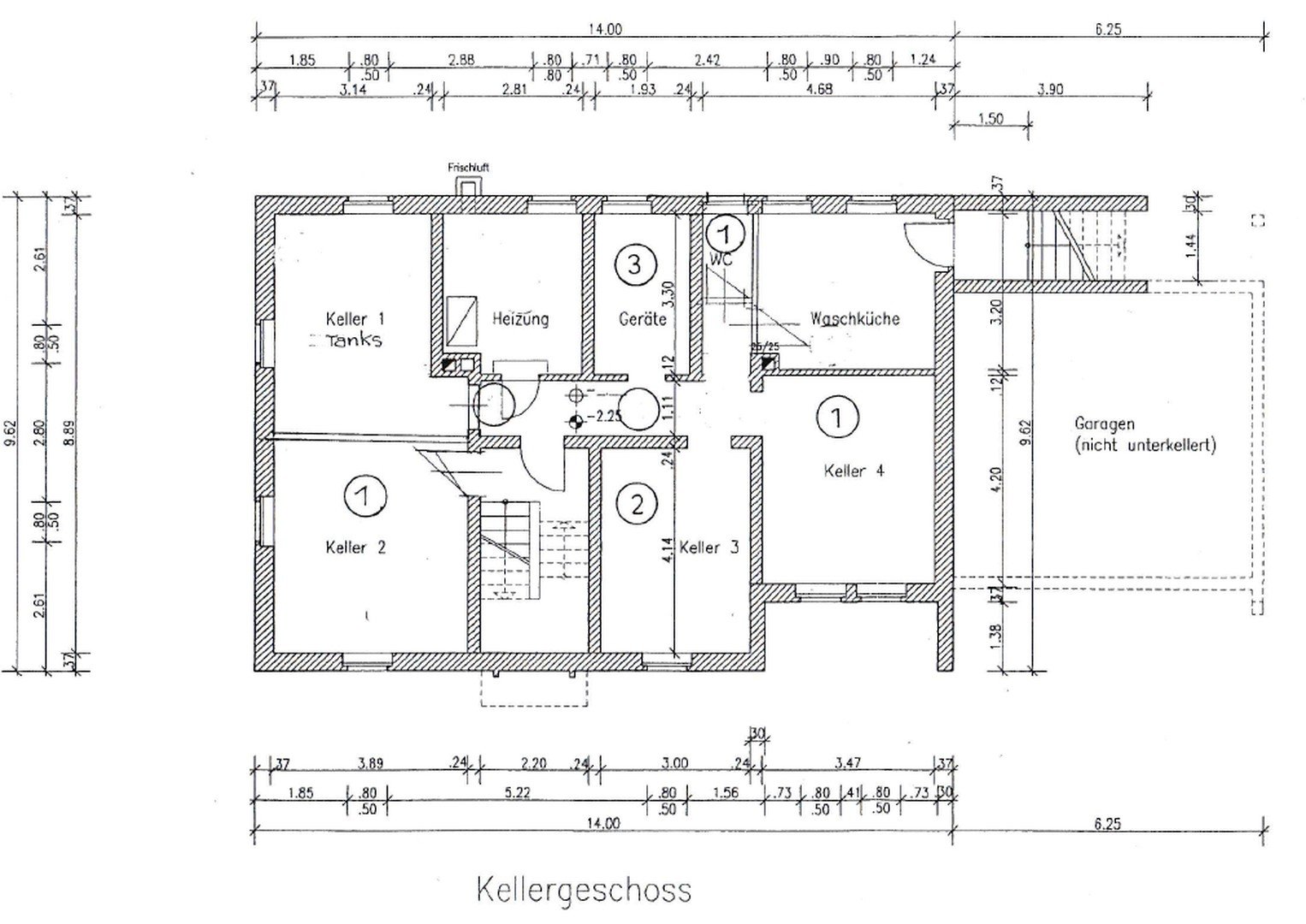- Immobilien
- Hessen
- Kreis Offenbach (Land)
- Langen (Hessen)
- Modernized 4-room apartment in a quiet top location in Langen, fully equipped, ready to move in immediately

This page was printed from:
https://www.ohne-makler.net/en/property/281268/
Modernized 4-room apartment in a quiet top location in Langen, fully equipped, ready to move in immediately
63225 Langen (Langen (Hessen)) – HessenThe privately offered, completely modernized, fully equipped and ready-to-move-in 4-room condominium is located in a quiet, absolutely top residential area in Langen / near Frankfurt City (only 15km) and only 15 minutes away (no aircraft noise!) From Frankfurt International Airport (FRA).
For your immediately available, modern dream apartment, no broker's commission is due and you only pay a purchase price of 427,000 euros (VHB) incl. co-ownership share in the property, incl. special right of use of your own parking space plus a special payment of 22,000 euros for the existing, as-new furnishings and accessories (the separate disclosure of the special payment in the purchase contract reduces the real estate transfer tax).
Viewing appointments can only be confirmed if a confirmation from the buyer's bank has been sent in advance, stating that financing for the entire purchase price including the special payment is guaranteed.
It is not possible to rent out the apartment; a sale on the basis of a hire-purchase agreement is not desired.
Estate agent inquiries regarding fee-based brokerage services are expressly not welcome.
The residential building was built in 1965 and is in very good condition thanks to its solid, solid construction and extensive renovation/modernization measures in recent years (such as modern gas condensing heating, new electrical installations, new water pipes, new double-glazed windows, new sanitary installations, etc.). There is no maintenance/renovation backlog.
The detached apartment building stands on a 650 sqm plot in a quiet residential area of Langen with well-kept garden areas of the ground floor apartment and lots of greenery all around as well as its own parking spaces and garages.
The living space of the apartment is: 100m² on the 1st floor
Room sizes (approx. details) - Ceiling height: 2.50 m
Living/dining room: 33 m²
Bedroom: 15 m²
Room 1: 11.5 m²
Room 2: 12.5 m²
Kitchen: 8.6 m²
Bathroom: 5.2 m²
Guest WC: 2 m²
Hallway/hallway: 8.5 m²
Balcony: 6.8 m² (usable area) - partially covered,
Loggia: 4.5 m² (usable area) - completely covered
Cellar room: 12.5 m² (cellar no. 3 in the floor plan)
All windows (except WC) are fitted with electrically operated roller shutters, allowing all rooms to be completely darkened and preventing the rooms from overheating in summer.
The approx. 100m² condominium has its own cellar room (12.5m²), shared use of the laundry room in the cellar with its own connection for washing machine/dryer and its own open parking space on the property in front of the house.
An electric charging station for electric vehicles could be installed on the parking space in front of the house if required; there would be sufficient space for a lockable bicycle garage on the parking space.
As the residential building is in good condition and there is no renovation/maintenance backlog, no maintenance reserve needs to be formed; necessary repairs and maintenance measures are financed directly by the owners on a pro rata basis.
Renovations and modernizations carried out:
2002 complete electrics in the apartment and in the house
2002 solid oak parquet flooring
2007 Sealing and flooring of balcony and loggia
2008 Double insulating glazed white plastic windows
2015 Modernization bathroom / WC with new water pipes
2019 New fitted kitchen with full equipment
2021 Renewal of the water pipes in the house
2021 Renewal of gas heating
2021 Renewal of electric instantaneous water heater in the bathroom
2022 Renewal of electric awning on west-facing balcony
Are you interested in this apartment?
|
Object Number
|
OM-281268
|
|
Object Class
|
apartment
|
|
Object Type
|
apartment
|
|
Is occupied
|
Vacant
|
|
Handover from
|
immediately
|
Purchase price & additional costs
|
purchase price
|
427.000 €
|
|
Purchase additional costs
|
approx. 31,354 €
|
|
Total costs
|
approx. 458,353 €
|
|
HOA fee
|
358 €
|
Breakdown of Costs
* Costs for notary and land register were calculated based on the fee schedule for notaries. Assumed was the notarization of the purchase at the stated purchase price and a land charge in the amount of 80% of the purchase price. Further costs may be incurred due to activities such as land charge cancellation, notary escrow account, etc. Details of notary and land registry costs
Does this property fit my budget?
Estimated monthly rate: 1,551 €
More accuracy in a few seconds:
By providing some basic information, the estimated monthly rate is calculated individually for you. For this and for all other real estate offers on ohne-makler.net
Details
|
Condition
|
modernized
|
|
Number of floors
|
1
|
|
Level
|
1st floor
|
|
Usable area
|
12.5 m²
|
|
Bathrooms (number)
|
1
|
|
Bedrooms (number)
|
3
|
|
Number of parking lots
|
1
|
|
Flooring
|
parquet, tiles, other (see text)
|
|
Heating
|
central heating
|
|
Year of construction
|
1965
|
|
Equipment
|
balcony, basement, shower bath, fitted kitchen, guest toilet
|
|
Infrastructure
|
pharmacy, grocery discount, general practitioner, kindergarten, primary school, secondary school, middle school, high school, comprehensive school, public transport
|
Information on equipment
Your future, modern dream apartment is located in a well-kept apartment building with 3 residential units and is immediately available and ready to move into. The apartment is completely renovated (walls with painted woodchip wallpaper, some with high-quality clay plaster or roughcast), modernized and fully equipped. Existing furniture and cupboards could be taken over if necessary.
Entering the apartment through the entrance door, you will be surprised by the light-flooded, well-designed 4-room apartment of approx. 100 m², which is accessed via a bright hallway divided into two parts. All rooms, including the bathroom and WC, as well as the hallway (with glass cut-outs in some room doors) are provided with sufficient natural light.
To the left of the apartment entrance door, you enter the very spacious living/dining area with a beautiful "feel-good balcony" facing west, which invites you to relax and barbecue with a view of the greenery. The large, electric awning provides the necessary shade in summer and protects plants, animals and people on the balcony from direct sunlight if required.
The fully equipped fitted kitchen belonging to the apartment (NOBILIA brand, type Celina) has a window facing north and was completely renovated in 2019. The fitted kitchen has easy-to-clean high-gloss fronts and is equipped with high-quality appliances from Bosch, AEG and Oranier, such as a dishwasher, fridge-freezer, oven and induction hob, extractor hood (recirculating air with grease and activated carbon filter).
The fitted kitchen has sufficient sockets, good working light and enough storage space for all kitchen utensils. The walls in the kitchen have been finished with a high-quality clay plaster so that moisture (water vapor during cooking) can be absorbed and released again.
The bathroom, equipped with high-quality, modern bathroom furniture, has a bathtub and a separate shower and receives natural light from the north. The beige and brown bathroom was completely modernized in 2015 and is in mint condition. The electric instantaneous water heater for the hot water in the apartment was replaced in 2022. The separate guest WC, tiled with white tiles, was also modernized and is equipped with a north-facing window.
The floors in the kitchen, bathroom and guest WC are tiled with homely ceramic tiles.
The large bedroom faces south towards the access side and can be completely darkened using electrically operated shutters. Adjacent to the bedroom, a fully covered and weather-protected loggia invites you to relax.
A further two rooms (which can be used as children's rooms, guest rooms or studies) face north and south respectively and can also be completely darkened by electrically operated shutters.
All rooms and the hallway are fitted with high-quality, light-colored real wood parquet (Canadian oak, solid wood, strips in English bond, lacquered surface) and laid throughout without transition strips/sills on the doors.
The bright 4-room apartment extends over the entire 1st floor and offers space for a large family, couples, singles or even a shared apartment. Working from home from the home office or teleworking is very well possible thanks to sufficient internet speed. In addition to the Internet, TV reception is also available at low cost via the communal satellite system.
The apartment has its own brick-built and lockable cellar room (approx. 12.5 m²) and shared use of the cellar laundry room, where there is a separate space with electricity/water connection for washing machine and dryer.
Location
This light-flooded, well-designed 4-room apartment is located in an absolutely quiet TOP residential area of 63225 Langen-Linden with very good connections to all public transport and highways. Frankfurt city center is only approx. 15 km away.
You can reach the train station Langen, with 4 suburban trains and 2 regional trains per hour in the direction of Frankfurt City and Frankfurt Airport, as well as 2 suburban trains and 2 regional trains per hour in the direction of Darmstadt in just 6 minutes on foot.
The A5 and A661 highway junctions can each be reached in 5 minutes by car.
The apartment is located in an absolutely quiet residential area (WA area) and despite being only 15 km from Frankfurt International Airport (FRA), there is no aircraft noise as it is located outside all approach and departure flight paths.
See also the aircraft noise maps via the attached link:
(https://www.umwelthaus.org/fluglaerm/fluglaermmonitoring/fluglaermkonturenkarten/?pdf=1)
With a population of approx. 40,000, the town of Langen is a very popular place to live and work in the Frankfurt commuter belt, where many renowned companies, craft businesses and authorities are located and where working and living in one place - without the need for time-consuming commuting - is quite possible.
Langen therefore also has an above-average infrastructure, with all institutions, facilities and offers for daily life (work, public administrative and educational institutions, health care facilities, doctors and pharmacies, daycare centers and schools, various shopping facilities, numerous recreational, sports and leisure activities, etc.), most of which can be reached from the apartment, even on foot or by bicycle.
You can find more information here:
https://www.langen.de/
https://de.wikipedia.org/wiki/Langen_(Hesse)
Location Check
Energy
|
Energy efficiency class
|
G
|
|
Energy certificate type
|
demand certificate
|
|
Main energy source
|
gas
|
|
Final energy demand
|
210.00 kWh/(m²a)
|
Miscellaneous
Technical equipment: Heating
The condominium is heated by a modern central gas condensing boiler (2021); the hot water for the kitchen/bathroom/WC is generated decentrally in the house via an electric instantaneous water heater (2022) in the bathroom.
Due to the fact that the apartment is on the 1st floor, the heating costs for the apartment in 2022 were only approx. 900 euros = 75 euros per month; this corresponds to only approx. 90 euros/m² WFL.
Technical equipment: Internet, telephone, TV reception
All rooms are equipped with an above-average number of sockets. Each room has an aerial (SAT) and LAN connection socket for your home network. The internet speed is absolutely sufficient for working from home and for using streaming services (Prime, Netflix etc.) via smart TV.
TV reception can also be provided conventionally and cost-effectively via a shared satellite system (multi-switch multi-user system).
House payments
The monthly house allowance payments of currently 358 euros include the advance payments for heating, fees for waste collection, water/wastewater, municipal charges for rainwater drainage, street cleaning and property tax, the costs for insurance as well as the costs for general electricity, stairwell and sidewalk cleaning.
Use of renewable energies - potential
The building has an unshaded south-facing roof area and usable balcony railings, meaning that it would be possible to install a communal photovoltaic system and an individual "PV balcony power plant"; no corresponding resolutions have yet been passed by the owners.
Purchase price
The purchase price of 427,000 euros represents the asking price (VHB) set by the seller and takes into account the market value of a modernized, fully furnished condominium ready for immediate occupancy in a top residential location in the Frankfurt/M. area. It takes into account the value of the co-ownership share in the property (33.05%) according to the current standard land value as well as the special right of use of the private parking space.
In addition to the purchase price, a special payment of 22,000 euros is payable for the existing, as-new fittings and accessories (as-new fitted kitchen, modern bathroom furniture, as-new instantaneous water heater, electric awning, lamps, curtains, blinds and curtains, furniture, etc.), which is shown separately in the purchase contract, which reduces the land transfer tax.
There is no estate agent's commission as the sale is made directly by the owner.
If there are several prospective buyers, the vendor reserves the right to determine the sale price by means of a bidding procedure (sale against the highest bid).
All costs associated with the purchase, e.g. notary fees, land registry fees, etc., shall be borne by the buyer.
The notarized purchase agreement shall stipulate that after the "transfer of encumbrances and obligations" deadline, a subsequent settlement of the property charges for the current financial year shall be made and that the resulting pro rata payment claim shall be paid by the buyer in addition to the purchase price.
Miscellaneous
Viewing appointments will only be held after prior presentation/submission of a financing confirmation from one of the buyer's banks for the full purchase price of 449,000 euros.
The viewing appointments will be carried out - by prior arrangement - either by the vendor himself or by an appropriately appointed representative.
If further documents are required to clarify the financing, e.g. extract from the land register, declaration of division, updated energy certificate on a consumption/demand basis (02/2024), utility/heating bill, etc., these can be requested from the seller.
Broker inquiries not welcome!
Diese Seite wurde ausgedruckt von:
https://www.ohne-makler.net/en/property/281268/
