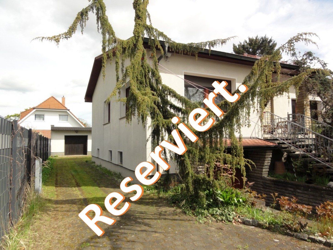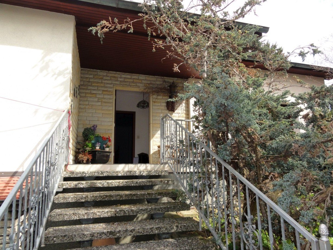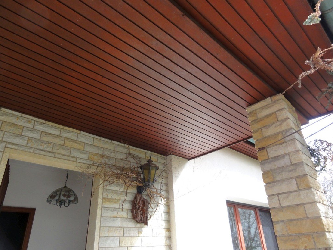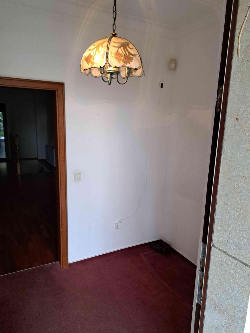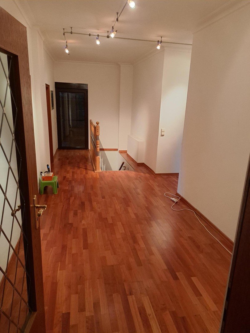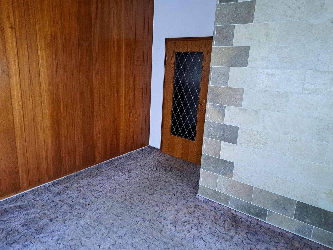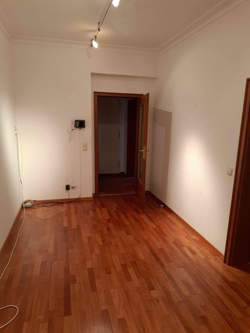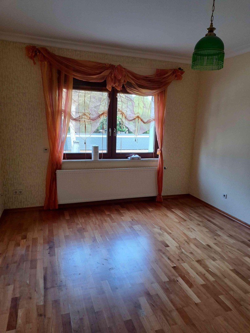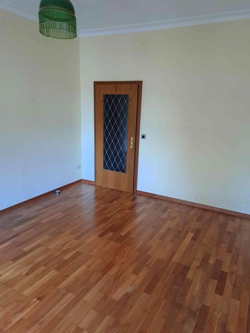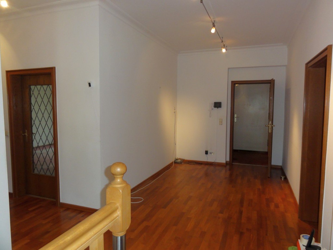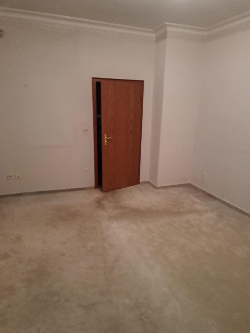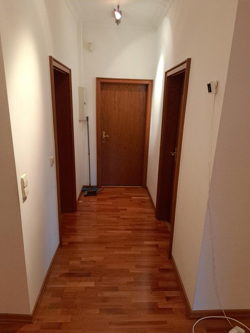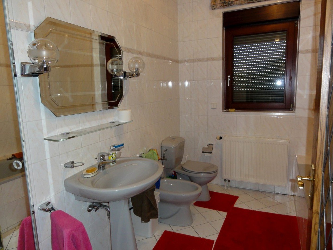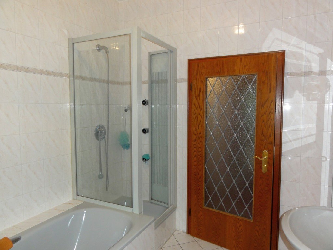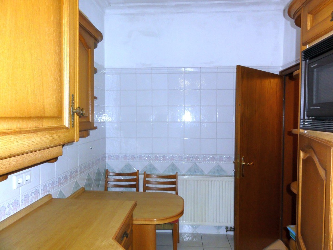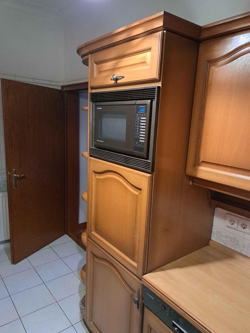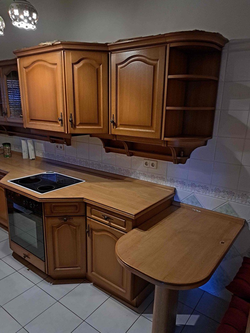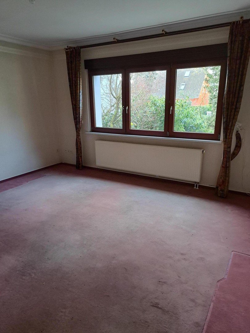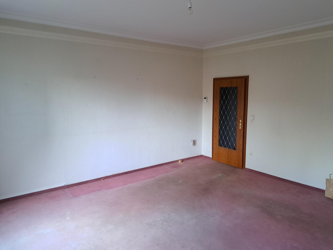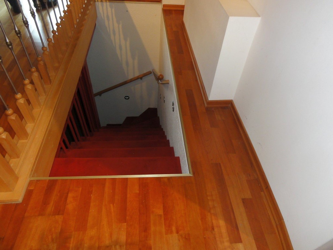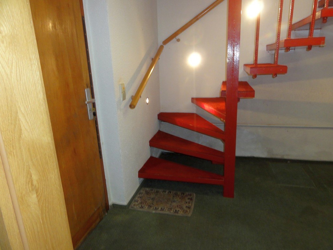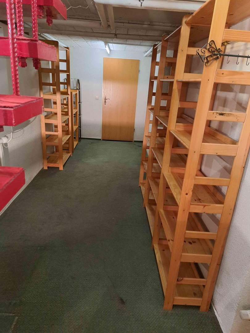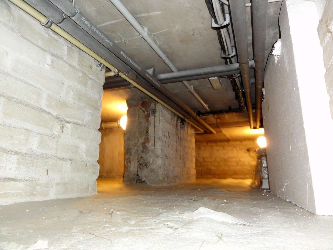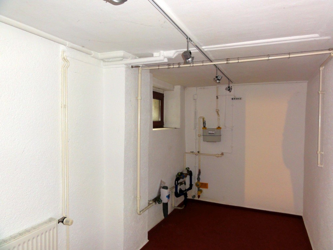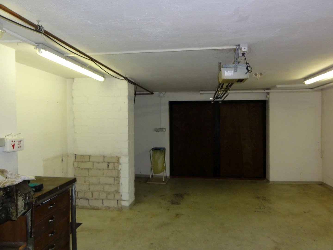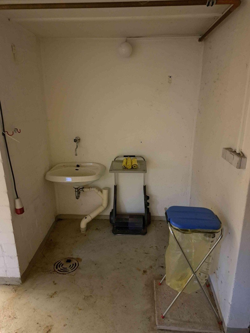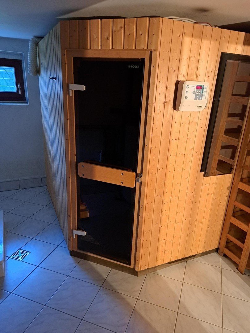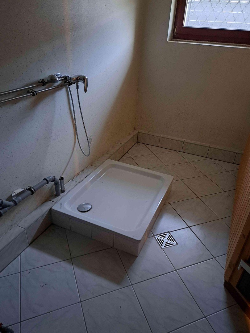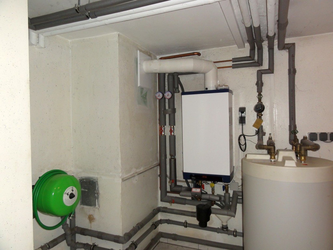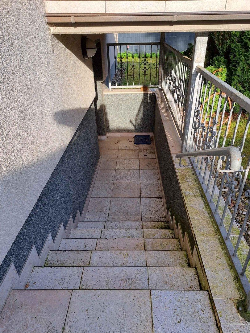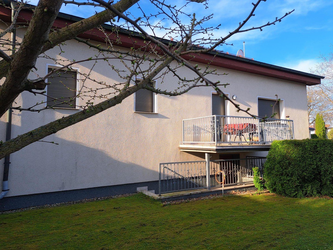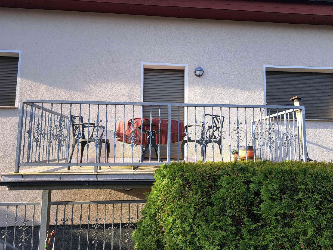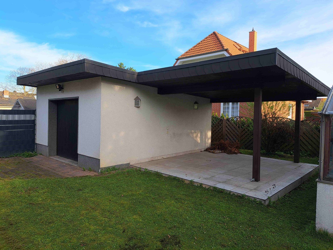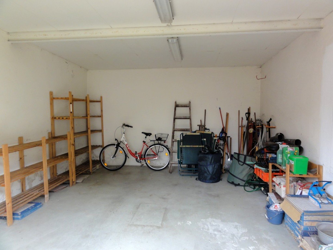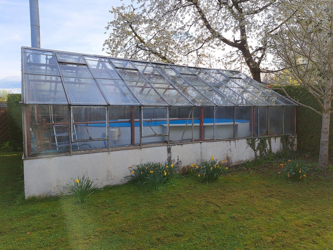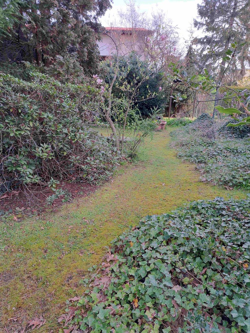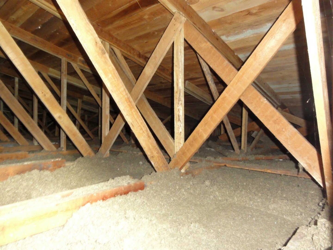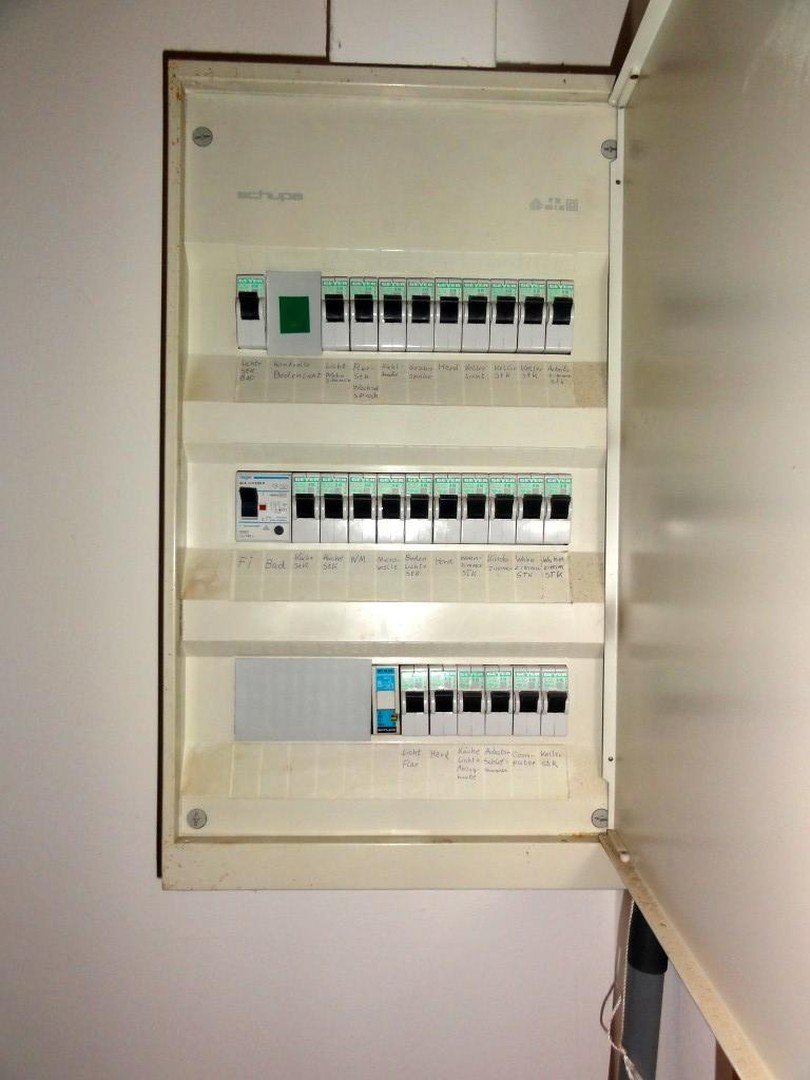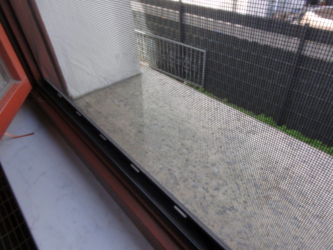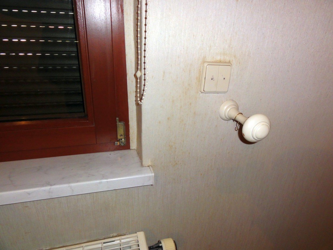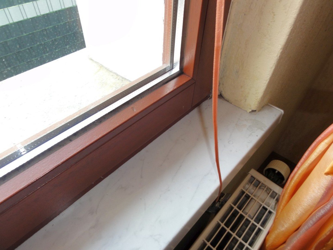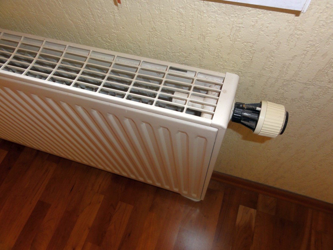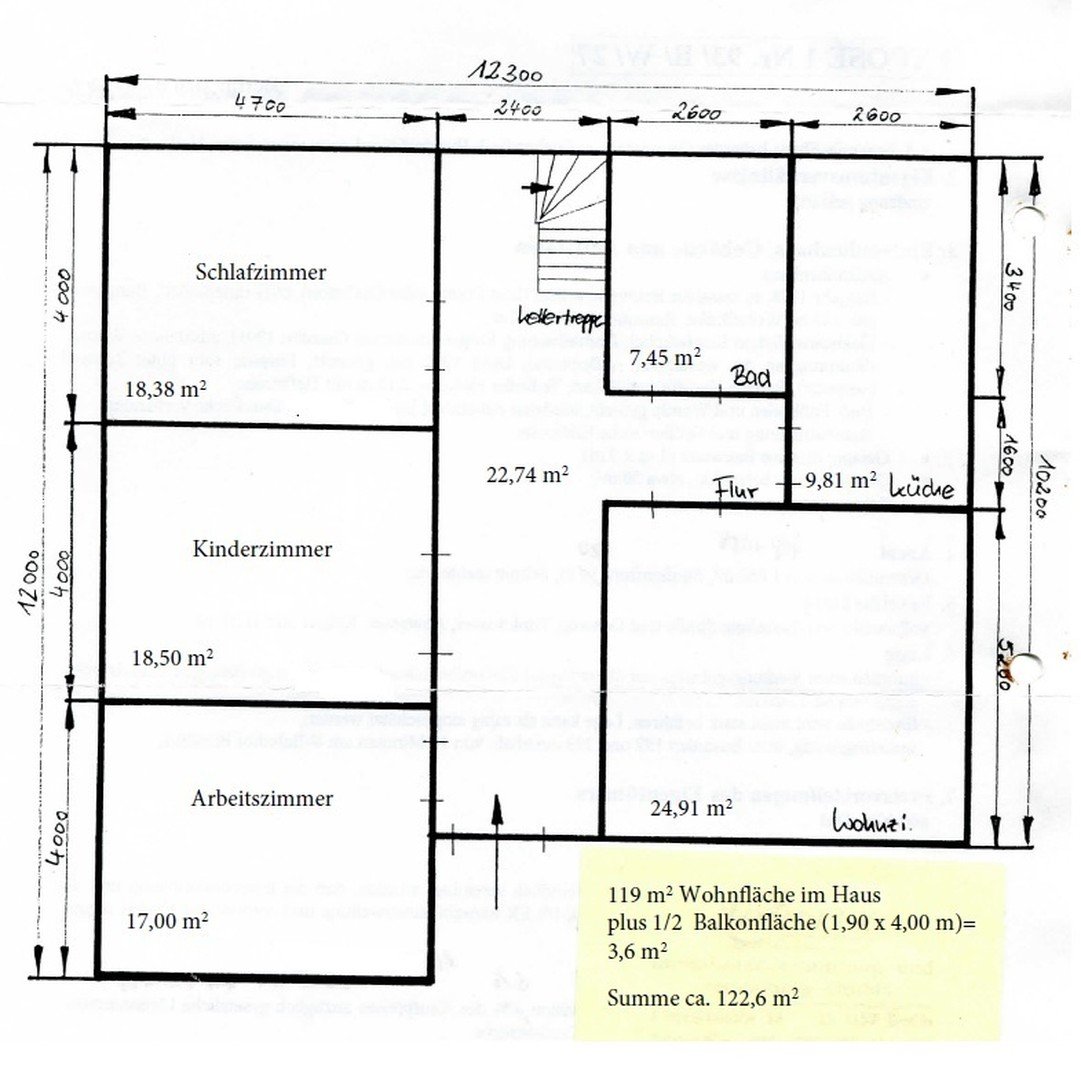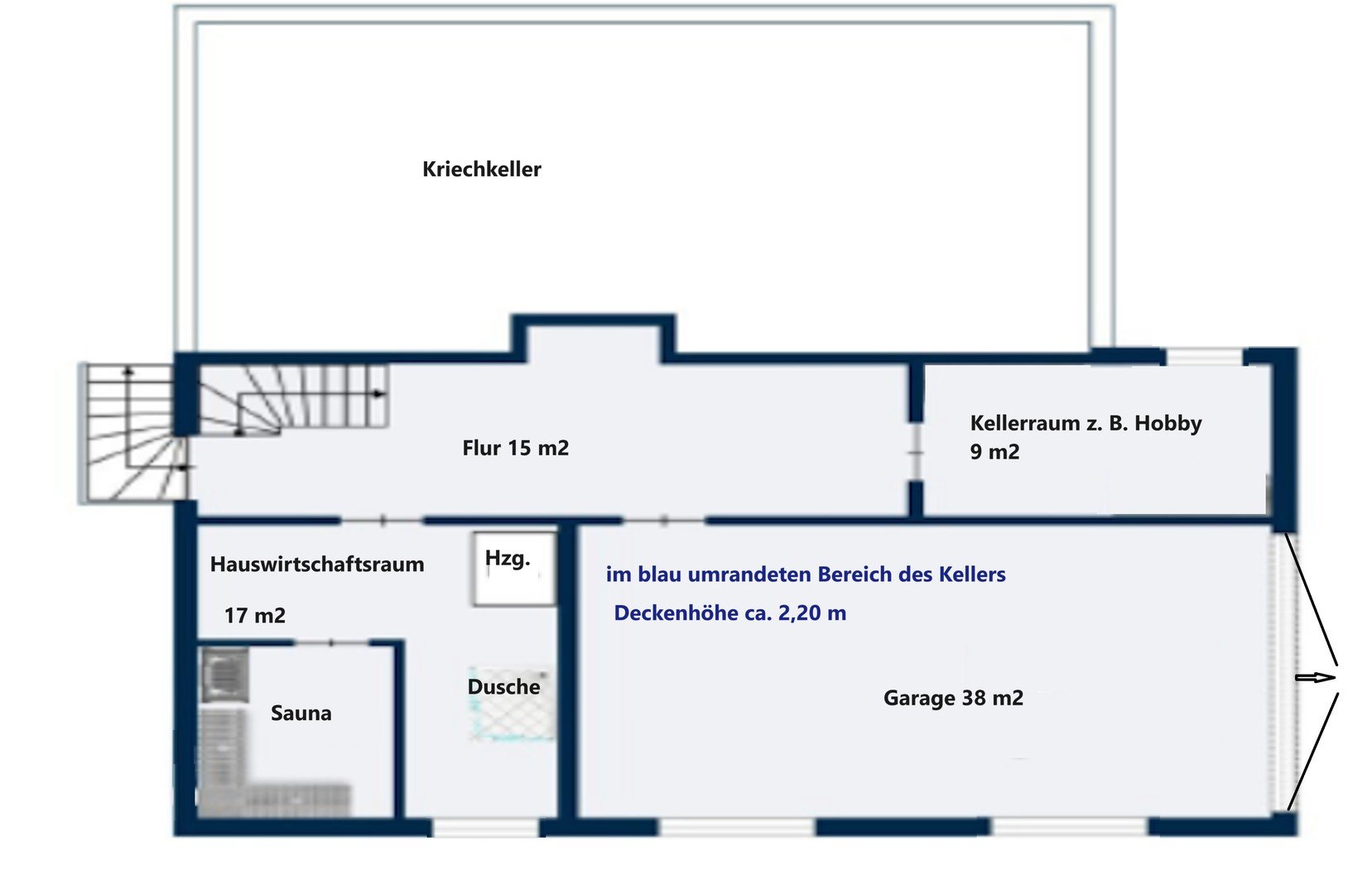- Immobilien
- Berlin
- Kreis Berlin
- Berlin - Biesdorf
- Reserved: Berlin Biesdorf Nord detached house with large garden and great transport links

This page was printed from:
https://www.ohne-makler.net/en/property/279653/
Reserved: Berlin Biesdorf Nord detached house with large garden and great transport links
12683 Berlin (Biesdorf)Charming detached family home - with potential for expansion - in a sought-after residential area in Biesdorf Nord, between Allee der Kosmonauten and Blumenberger Damm. This property, nestled in an idyllic estate of detached houses, offers peace and seclusion on a large square (undivided) plot.
Video of the property available on EBay: https://www.ebay.de/itm/296069448515
The sale is without an estate agent and therefore commission-free for the buyer(s), i.e. no estate agent fees.
Inquiries from estate agents or commercial real estate consultants are unwelcome.
A current market value appraisal by a publicly appointed and sworn expert for the valuation of properties is available. The report states a market value of approx. 700,000 euros for the property offered here. This means that the asking price can be considered a real "bargain".
The detached house was built in 1978 on a plot of over 900 m2 and has a living space of approx. 124 m2 on the first floor. This is spread over 4 rooms. The rooms are flooded with light and create a pleasant atmosphere. The ceiling height in the living area is 2.82 m.
Extensive modernization work was carried out in the 1990s (including electrical wiring, windows and window sills, electric blinds, doors, heating system with pipes and radiators, roof and roof insulation, facade insulation, complete bathroom), all of which can be documented with invoices. There is a complete construction file that also documents ongoing cosmetic repairs up to the present day. The heating system (natural gas) was last replaced in 2018, including the heat exchanger in the boiler.
Further rooms are available in the basement. These include a sauna that makes you forget the stress of the day (17 m2). Two further cellar rooms are available (15 m2 and 9 m2) and can be used for hobbies or as a workshop. There is also a garage (power connection) with around 38 m2. The ceiling height in the basement is around 2.20 m. From the basement there is an exit to the garden at the rear (via a staircase) or through the garage to the front.
At the rear of the house there is a balcony (1.90 x 4.00 m = 7.6 m2) built in 2002, facing the garden, which can be accessed from the hallway on the first floor. The covered outdoor seating area next to the outdoor garage and the greenhouse with the steel tub pool are also visible from there.
The house is in need of renovation (e.g. paintwork repairs, partial replacement of floor coverings).
Are you interested in this house?
|
Object Number
|
OM-279653
|
|
Object Class
|
house
|
|
Object Type
|
single-family house
|
|
Is occupied
|
Vacant
|
|
Handover from
|
by arrangement
|
Purchase price & additional costs
|
purchase price
|
559.000 €
|
|
Purchase additional costs
|
approx. 41,030 €
|
|
Total costs
|
approx. 600,029 €
|
Breakdown of Costs
* Costs for notary and land register were calculated based on the fee schedule for notaries. Assumed was the notarization of the purchase at the stated purchase price and a land charge in the amount of 80% of the purchase price. Further costs may be incurred due to activities such as land charge cancellation, notary escrow account, etc. Details of notary and land registry costs
Does this property fit my budget?
Estimated monthly rate: 2,020 €
More accuracy in a few seconds:
By providing some basic information, the estimated monthly rate is calculated individually for you. For this and for all other real estate offers on ohne-makler.net
Details
|
Condition
|
in need of renovation
|
|
Number of floors
|
1
|
|
Usable area
|
246 m²
|
|
Bathrooms (number)
|
1
|
|
Bedrooms (number)
|
1
|
|
Number of garages
|
2
|
|
Flooring
|
parquet, carpet, tiles
|
|
Heating
|
central heating
|
|
Year of construction
|
1978
|
|
Equipment
|
balcony, terrace, garden, basement, full bath, sauna, pool / swimming pool, fitted kitchen
|
|
Infrastructure
|
pharmacy, grocery discount, general practitioner, public transport
|
Information on equipment
The house is equipped with efficient sun protection (electric blinds), which ensures pleasant temperatures on hot summer days. In winter, the thermal insulation of the house (with relatively low heating costs - energy efficiency class C) guarantees a warm living climate.
The large garden offers plenty of space for outdoor and garden parties or simply for relaxing. Here you can enjoy nature undisturbed and take a dip in the sun. You can protect your vehicles from the vagaries of the weather and park them in one of the two garages. Another highlight of the property is the greenhouse with pool.
The gates to the entrance/exit of the property and the underground garage to the house can be opened/closed electronically via a remote control.
Location
The transport connections are very good, with several public transport options within walking distance. The city center can be reached in 40 minutes. Various shopping facilities are also within walking distance.
This detached house in the popular residential area of Biesdorf Nord offers numerous advantages that make it an ideal home. In a convenient yet quiet location, you will find a large plot and a rock-solid house with an intelligent interior design, sauna, cellar rooms, sun protection, 2 garages and a greenhouse with pool. The outside garage is 5 x 5 m in size.
Location Check
Energy
|
Final energy consumption
|
83.49 kWh/(m²a)
|
|
Energy efficiency class
|
C
|
|
Energy certificate type
|
consumption certificate
|
|
Main energy source
|
gas
|
Miscellaneous
There is potential for expansion. According to the current market value report, the existing building can be enlarged in accordance with Section 34 of the German Building Code or two new residential buildings with two full storeys can be erected by dividing the plot.
With a well thought-out interior design, a sauna in the basement and numerous other amenities, this house is the perfect choice for families with children or couples looking for a comfortable property with excellent transport links to the city center.
Viewings are possible by appointment. The property is already reserved until mid-June.
Please note: Written proof of your liquidity or creditworthiness/financing commitment from a bank is required before viewing.
This is not a mistrust of the interested parties, i.e. you. This requirement results from previous experience with potential buyers who claimed to have (allegedly existing) financing but did not. The sellers don't like to waste their time with "air numbers", we are employed and sell here in our free time. Otherwise the estate agent (who has to be paid) takes over this financial check. Money matters are a matter of trust, and this also applies to the proof of financing requested here.
Proof of equity of at least 20% of the gross purchase price (i.e. including ancillary purchase costs) is required. That would be around 110,000 euros. Of course, you can also provide proof of a loan commitment.
To prove your creditworthiness, it would also be sufficient if you can present an answered
financing request. This can be obtained on the Internet with little effort. A possible example link: https://www.mcmakler.de/finanzierung
You can also prove your creditworthiness/financial strength with other suitable documents (e.g. bank statement, guarantee) if you wish.
Suggestion to potential interested parties:
1) Obtain the financial documents. If necessary, request an exposé of the property. You will receive this immediately.
2) Inform the seller here via the portal when you have the required documents.
3) The seller will then send you the relevant contact details (address, telephone, e-mail) with a copy of the seller's proof of identity (copy of identity card). This also gives you confidence in the seriousness of the seller.
4) You then send proof of your liquidity (creditworthiness) / a financing commitment or other proof by e-mail.
5) We will then quickly arrange a viewing appointment.
If there is a serious intention to buy, the aforementioned market value appraisal will also be made available after a viewing.
According to the market value report, the standard land value alone is 600,000 euros. This means you get a lot of land with lots of additional building fabric. It is worthwhile both for a viewing and a modernization.
Broker inquiries not welcome!
Topic portals
Diese Seite wurde ausgedruckt von:
https://www.ohne-makler.net/en/property/279653/
